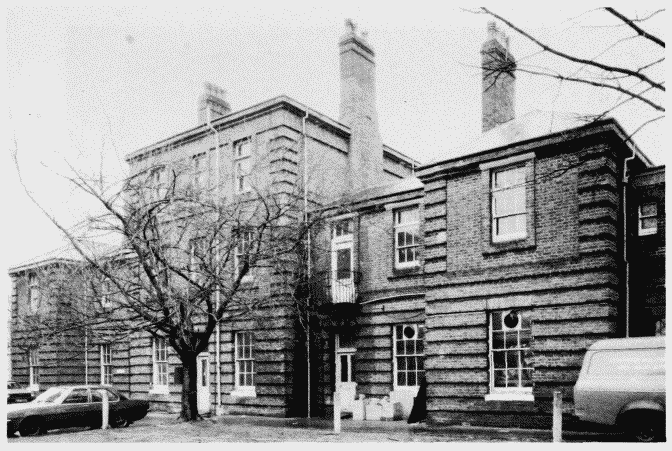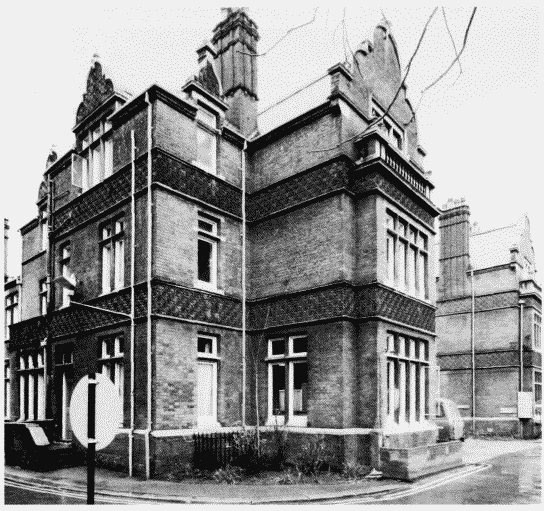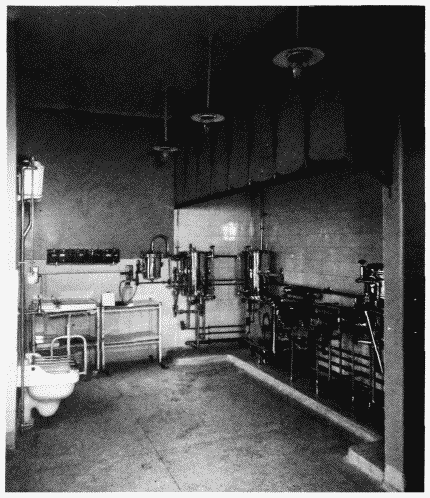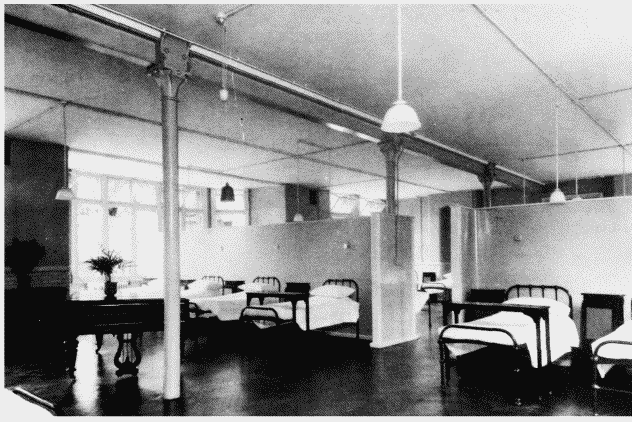Page 139
Survey of London: Volume 42, Kensington Square To Earl's Court. Originally published by London County Council, London, 1986.
This free content was digitised by double rekeying and sponsored by English Heritage. All rights reserved.
In this section
St. Mary Abbots Hospital (pp. 343-64)
a. (above). Former Infirmary building of Westminster Workhouse in 1984. Hunt and Stephenson, architect, 1853 (p. 349)

St. Mary Abbots Hospital.
Former Infirmary building of Westminster Workhouse in 1984. Hunt and Stephenson, architect, 1853 (p. 349)
b. (above right). Kensington Infirmary Administration Block in 1984, showing entrance to former Medical Superintendent's house and nureses' accommodation behind. T. W. Aldwinckle, architect, 1893 (p. 358)

St. Mary Abbots Hospital.
Kensington Infirmary Administration Block in 1984, showing entrance to former Medical Superintendent's house and nureses' accommodation behind. T. W. Aldwinckle, architect, 1893 (p. 358)
c. (left). Sterilizing Room in 1936 showing equipment in new operating theatre suite added by the London Country Council (p. 363)

St. Mary Abbots Hospital.
Sterilizing Room in 1936 showing equipment in new operating theatre suite added by the London Country Council (p. 363)
d. (right). Institution ward about 1935, probably in C Block

St. Mary Abbots Hospital.
Institution ward about 1935, probably in C Block


