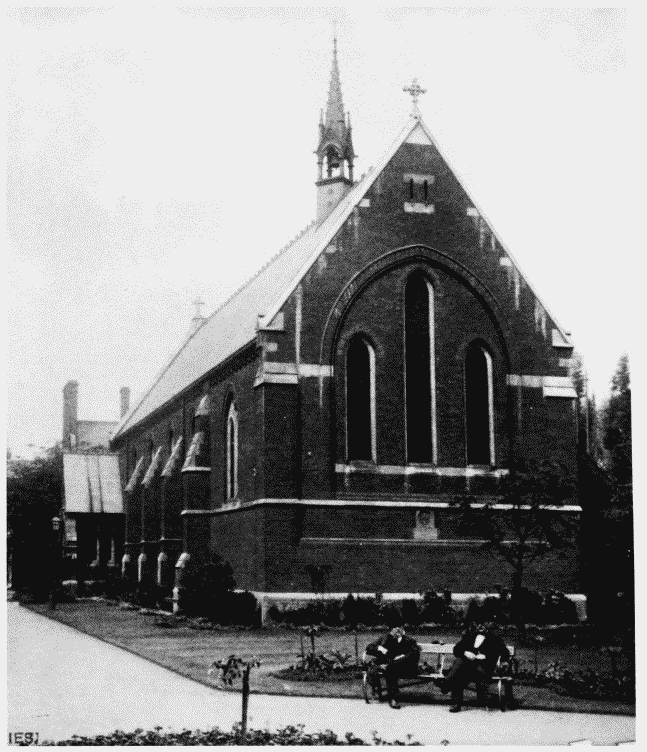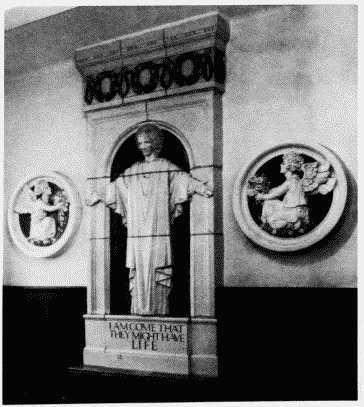Page 138
Survey of London: Volume 42, Kensington Square To Earl's Court. Originally published by London County Council, London, 1986.
This free content was digitised by double rekeying and sponsored by English Heritage. All rights reserved.
Citation:
In this section
St. Mary Abbots Hospital (pp. 343-64)
a. (above left). Kensington Infirmary Building about 1900, showing main entrance gates from Marloes Road. Alfred Williams, architect, 1871 (p. 352)

St. Mary Abbots Hospital
Kensington Infirmary Building about 1900, showing main entrance gates from Marloes Road. Alfred Williams, architect, 1871 (p. 352)
b.(above). Chapel of St. Elizabeth from the east about 1880. A. W. Blomfield, architect, 1875 (p. 354). Demolished

St. Mary Abbots Hospital
Chapel of St. Elizabeth from the east about 1880. A. W. Blomfield, architect, 1875 (p. 354). Demolished
c. (far left ). Mortuary in 1985, showing Della-Robbia plaques designed by Harold Stabler in 1923 for the former Mortuary Chapel (p. 361)

St. Mary Abbots Hospital
Mortuary in 1985, showing Della-Robbia plaques designed by Harold Stabler in 1923 for the former Mortuary Chapel (p. 361)
d. (left). Font in chapel. Working drawing by A. W. Blomfield, 1875

St. Mary Abbots Hospital
Font in chapel. Working drawing by A. W. Blomfield, 1875


