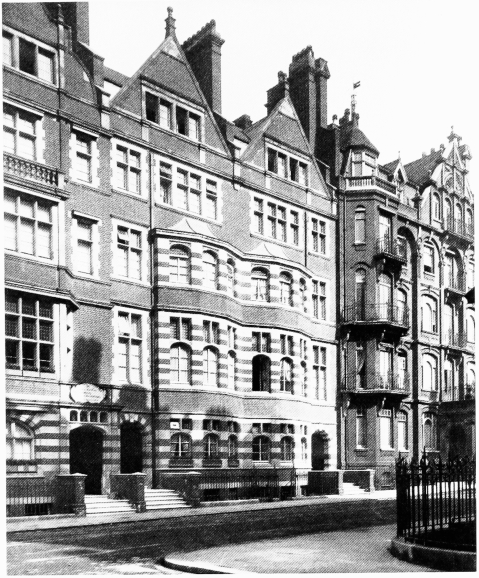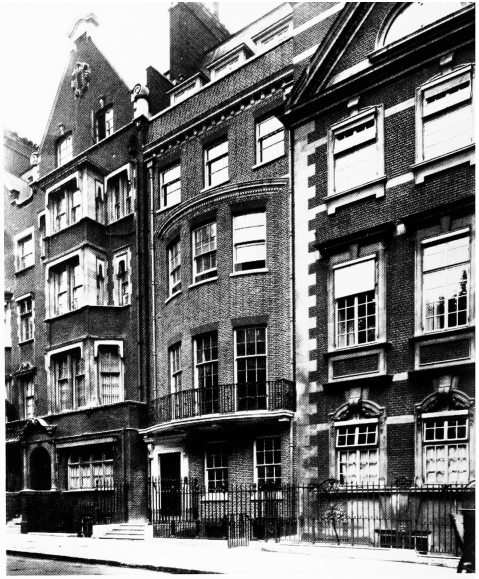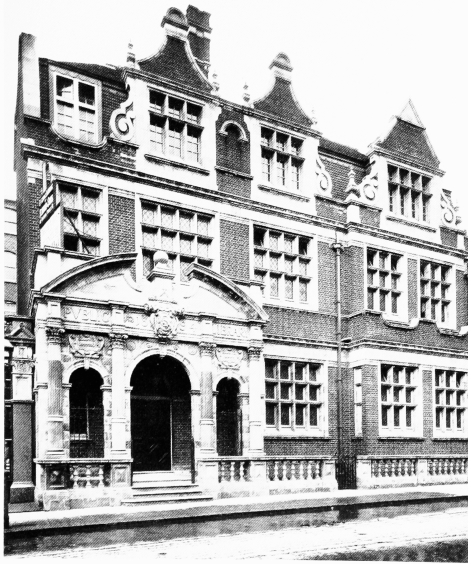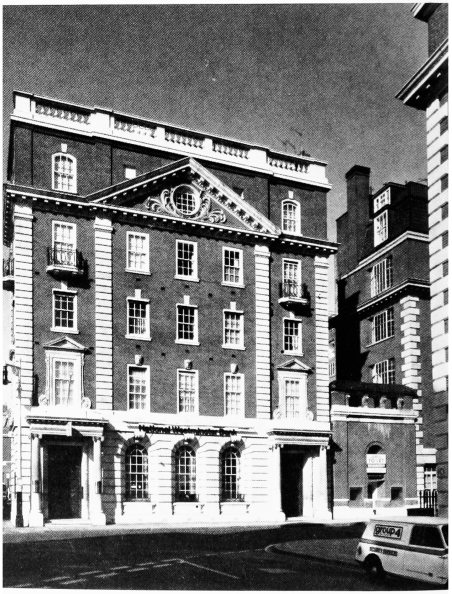Survey of London: Volume 40, the Grosvenor Estate in Mayfair, Part 2 (The Buildings). Originally published by London County Council, London, 1980.
This free content was digitised by double rekeying and sponsored by English Heritage. All rights reserved.
Citation:
In this section
a. Nos. 45 and 46 Mount Street in 1894: J.E. Trollope, architect (p. 324).

Nos. 45 and 46 Mount Street in 1894: J.E. Trollope, architect (p. 324).
No. 44 (Audley Mansions) on right
b. No. 34 Park Street in 1914: façade by W.H. Romaine-Walker and Jenkins (p. 324).

No. 34 Park Street in 1914: façade by W.H. Romaine-Walker and Jenkins (p. 324).
No. 36 on left and No. 54 Mount Street on right
c. No. 25 South Audley Street, Public Library, in 1895.

No. 25 South Audley Street, Public Library, in 1895.
A. J. Bolton, architect (p. 326)
d. Nos. 14 and 15 Carlos Place, Mayfair House, in 1976: Wimperis and Simpson, architects, 1920–1 (p. 322).

Nos. 14 and 15 Carlos Place, Mayfair House, in 1976: Wimperis and Simpson, architects, 1920–1 (p. 322).
No. 13 on right


