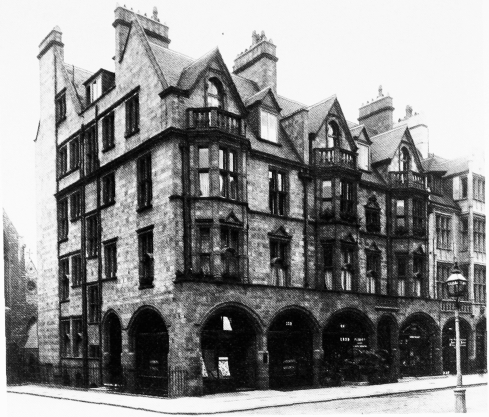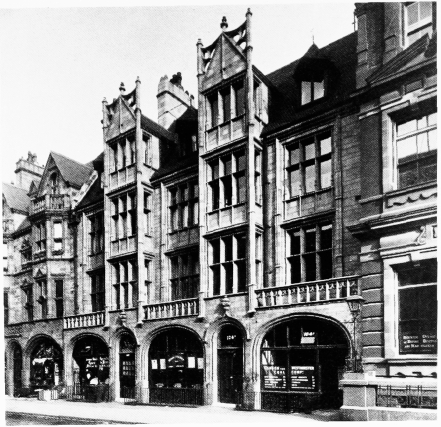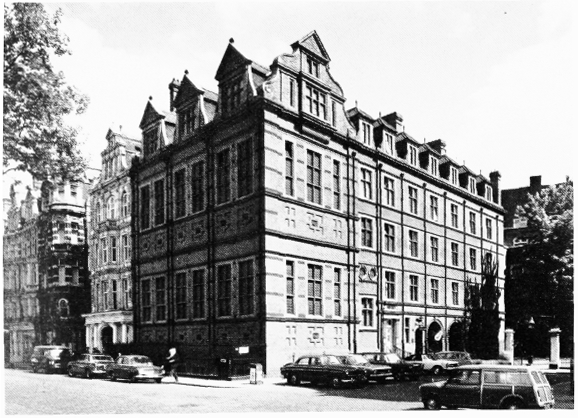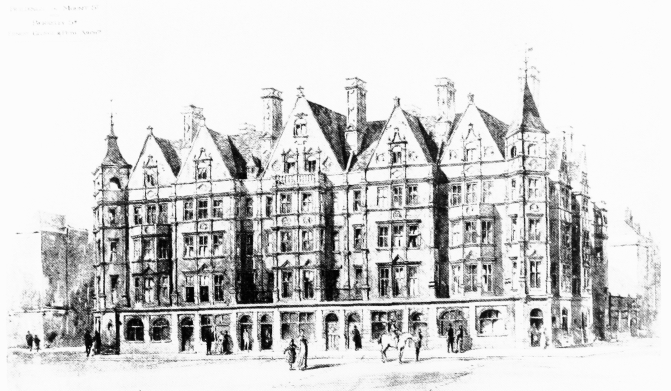Survey of London: Volume 40, the Grosvenor Estate in Mayfair, Part 2 (The Buildings). Originally published by London County Council, London, 1980.
This free content was digitised by double rekeying and sponsored by English Heritage. All rights reserved.
In this section
Mount Street
a. Nos. 104–113 (consec., right to left) in 1892: Ernest George and Peto, architects, 1886–7, 1891–2 (p. 327).

Mount Street
Nos. 104–113 (consec., right to left) in 1892: Ernest George and Peto, architects, 1886–7, 1891–2 (p. 327).
Vestry Hall (demolished) on extreme right
b. Nos. 104–113 (consec., right to left) in 1892: Ernest George and Peto, architects, 1886–7, 1891–2 (p. 327).

Mount Street
Nos. 104–113 (consec., right to left) in 1892: Ernest George and Peto, architects, 1886–7, 1891–2 (p. 327).
Vestry Hall (demolished) on extreme right
c. No. 114 in 1968: A.E. Purdie, architect, 1886–7 (p. 327).

Mount Street
No. 114 in 1968: A.E. Purdie, architect, 1886–7 (p. 327).
Nos. 115–121 on left
d. Perspective of Nos. 1–5 (consec., right to left): Ernest George and Peto, architects, 1888–9 (p. 321).

Mount Street
Perspective of Nos. 1–5 (consec., right to left): Ernest George and Peto, architects, 1888–9 (p. 321).
Nos. 1–3 demolished


