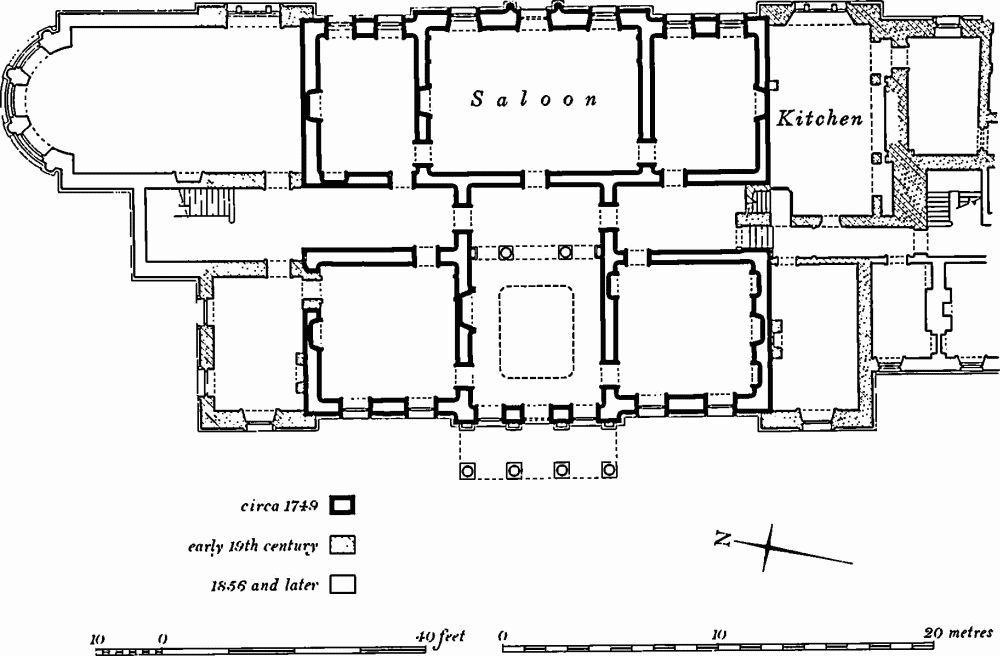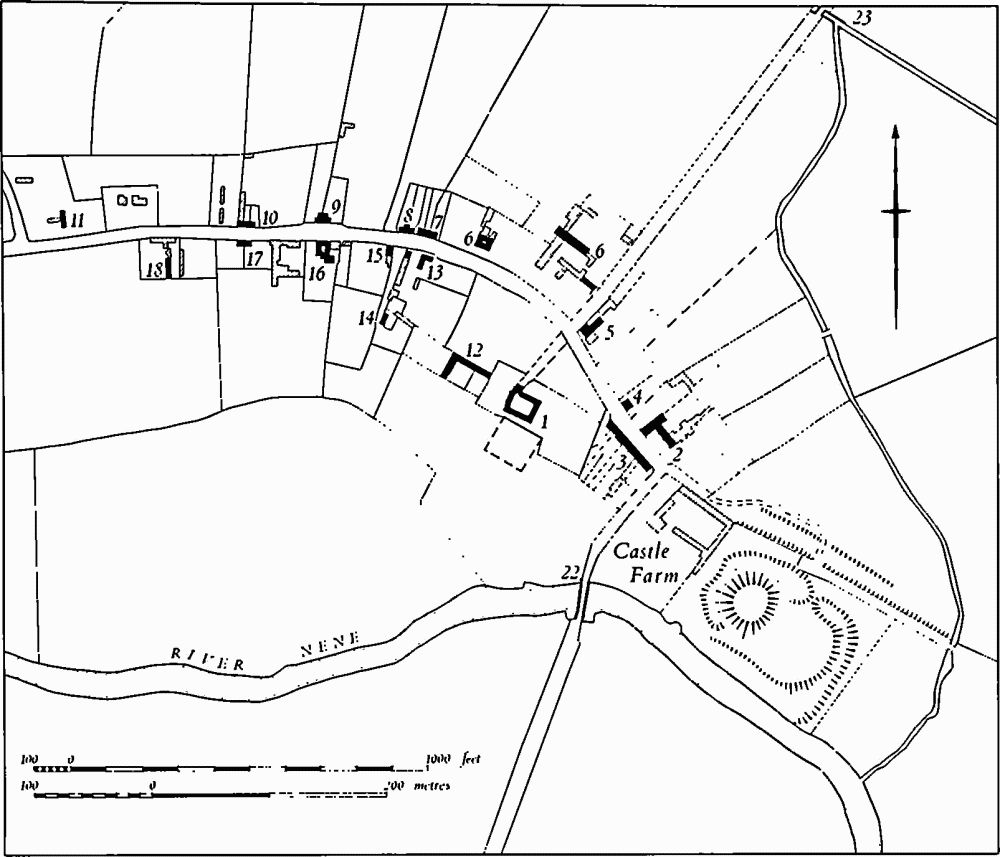Pages 61-63
An Inventory of the Historical Monuments in the County of Northamptonshire, Volume 6, Architectural Monuments in North Northamptonshire. Originally published by Her Majesty's Stationery Office, London, 1984.
This free content was digitised by double rekeying and sponsored by English Heritage. All rights reserved.
In this section
9 FINESHADE
Fineshade is a small parish of 325 hectares on the N. edge of Rockingham Forest. Originally part of Laxton, it was here that Castle Hymel was built perhaps in the 12th century. About 1200 Richard Engayne founded a house of Augustinian canons on the site of the castle (Cal. Chart. (1226–57), 65; Lambeth Pal. Library, Fineshade Cartulary f.8). During the Middle Ages the canons adopted the local place-name Fineshade for their house and secured the separation of their land from Laxton parish. After the dissolution of the priory in 1536 the site was bought by Sir Robert Kirkham and a house was contrived in the conventual buildings. It was eventually rebuilt in the 18th century (1). In 1632 Walter Kirkham obtained licence to enclose a 400 acre (167 hectare) park. Apparently there was never a village here, and apart from labourers' cottages the only other buildings in the parish are two farms. There was never a church.
Secular
(1) Fineshade Abbey (SP 973977; Fig. 83; Plate 107), was a house built in the mid 18th century and demolished in 1956. It took its name from the Augustinian priory founded in c. 1200 on the site of Castle Hymel. The site was bought in 1546 by Sir Robert Kirkham, son of George Kirkham of Warmington. The house seen by Bridges in 1719 (Bodleian MS Top. Northants. f1 p. 83) clearly incorporated part of the priory building, including an undercroft. The location of graves to the N. of the house and a ruined two-storey structure to the E. suggests that the house occupied the W. claustral range. A chapel was built in the early 17th century by Robert Kirkham (Bridges II, 307). Sometime after 1737 the house was bought by William King, and Stukeley recorded in his diary in 1749 that King had entirely demolished the house and surviving monastic remains (Surtees Soc. 80, (1887), 72). King died in 1759 and the house was bought by Colonel Monckton in whose family it remained until the present century.
The house that William King built c. 1749 was of two storeys and faced in ashlar; there was a moulded plinth and a first-floor platband. On the W. the central three bays broke forward slightly under a pediment, and there the door and windows had keystones. In the flanking bays the windows had eared surrounds, and those on the ground floor also had pulvinated friezes and cornices. On the E. (Plate 107) the three centre bays projected forward. The central door had a rusticated architrave and rusticated Ionic columns supporting a pediment. The eared surrounds to the windows were also rusticated and had keystones. All corners had rusticated quoins. The house was extended in the early 19th century by the addition of slightly projecting bays flanking the original building. These had triple windows under pediments on the E., but otherwise the external details matched the 18th-century house exactly. A view by Clarke (NRO) indicates that these replaced earlier wings. In 1856 (Kelly) the house was further modernized, extended to both N. and S., and a portico added against the W. wall.
Internally the house had a central entrance hall, the ceiling of which was cut away in 1856 to give a first-floor gallery; it was flanked by two rooms, of which that on the S. had panelling in two heights, with entablature with enriched pulvinated frieze and dentilled cornice, enriched cornices above the doors, and a richly carved wooden fireplace surround. A central passage probably originally contained a staircase with scrolled iron balusters, reset in 1856 in the new extension. Of the E. suite of three rooms, the central saloon was the most elaborately decorated (Plate 107). Doors and balancing dummy doors on the end walls had pulvinated friezes and pediments, while the central door had an eared architrave and enriched entablature below a pediment all supported on fluted Corinthian half-columns. Below an enriched cornice the walls were decorated in plasterwork of high quality, with swags of foliage over the subsidiary doors and around large panels on the walls. The fireplace was of white marble with coloured marble columns supporting a frieze with triglyphs also of coloured marble.

Fig. 83 Fineshade (1) Fineshade Abbey Reconstruction of plan
The Stables to the S.W. of the house (SP 972976) still stand. They are of coursed rubble with ashlar dressings and occupy three sides of a yard. The main entrance is through a round arch in the N. arm, and is surmounted by a cupola. Above the arch is the date 1848.

Fig. 84 Fineshade (2) Top Lodge
The Lodges (SP 968978) are a pair of semi-octagonal buildings of single storey with Welsh slated roofs, 19th-century, much altered.
(2) Top Lodge (SP 979983; Fig. 84), of two storeys with dormered attics and cellar, is a class 8 house roofed in two parallel ranges, both with parapeted gables and twin-flue ashlar stacks on each gable, of mid 18th-century date. The present character of the openings suggests an early 19th-century refacing and, with the exception of the staircase which is original, many internal fittings are of this date.
The front elevation is now of three bays with sash windows but the fenestration has been modified and the front door is 19th-century. A stone in the S. gable wall is roughly inscribed 'IG 1761 IT RD 1771'. Inside, many of the doors and doorways have been heightened but the plan is largely unchanged. The kitchen was originally in the N. rear room, where there is a large blocked fireplace. The staircase, of oak with closed bolection-moulded string and turned balusters with square knops, rises from the ground floor to the attic. The attic has a plaster floor. The M-shaped roof has chamfered collars, diminishing principals and side purlins; the trusses are numbered.
The Farmyard to S. includes cattle lodges and stalls, barn and granary, 19th-century.

Fig. 85 Fotheringhay Village Map
(3) Bottom Lodge (SP 972982), consisted of a group of farm buildings round a square yard, and a cart lodge to N.E. Only the N. range and the cart lodge survive. To S. is a ruined dovecote of coursed rubble with brick nesting boxes. Early 19th-century.
(4) A pair of two-storey, class 4a houses (SP 971982), with shared ashlar stack and hipped roof, mid 19th-century. (Not entered)


