Pages 50-61
An Inventory of the Historical Monuments in the County of Northamptonshire, Volume 6, Architectural Monuments in North Northamptonshire. Originally published by Her Majesty's Stationery Office, London, 1984.
This free content was digitised by double rekeying and sponsored by English Heritage. All rights reserved.
In this section
8 EASTON-ON-THE-HILL
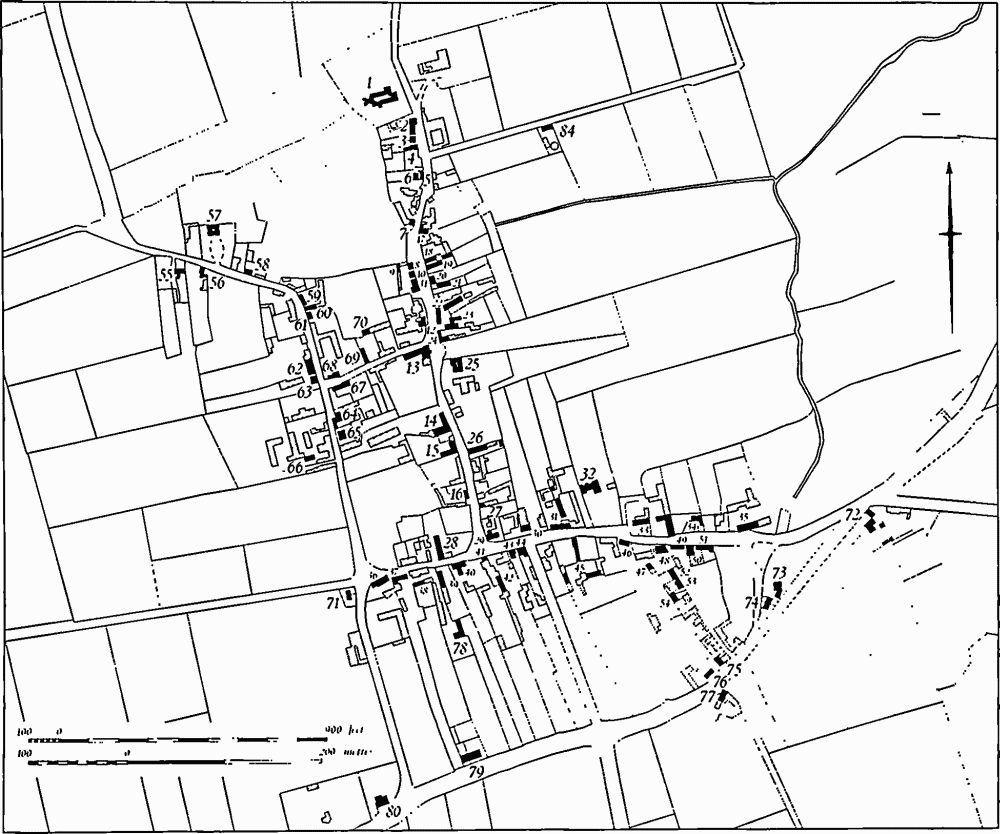
Fig. 65 Easton-On-The-Hill Village Map
(Fig. 65; Plate 74)
Easton is a parish of 1356 hectares lying on a tableland to the S. of the R. Welland. Apart from an outcrop of Northampton Sand in the N. of the parish, used occasionally for decorative effect in 17th and 18th-century buildings, the underlying rock is mainly Lower Lincolnshire Limestone. The base of this limestone is a fissile bed, running across the parish in a narrow band, which yields stone slates (see Sectional Preface). Easton lime was long held in high esteem, and the supply of fuel for burning it was plentiful (Morton, 102–3). Lower Estuarine clays were used for making pots and tiles in the early 18th century (Morton, 79).
There were three manors in 1086 and this may account for the present layout of the village. The church stands on the crest of a hill at the N. end while High Street runs in an E.-W. direction on a ridge to the S. of Manor Brook. What may have been a back lane to High Street later carried a main road, improved in 1794 as the Stamford to Kettering Turnpike. Settlement has extended along this road, especially since enclosure in 1820. New Town was a new street created in c. 1840; New Road was laid out by the Marquess of Exeter in 1867.
Until the later 13th century most of the owners of Easton were residents, notably the de Lindon family, one of whom built a chapel at his manor house in c. 1276. From them it passed first to Eleanor wife of Edward I, for whom a chantry was established in 1293, and thence to the Crown and a series of non-resident noblemen until, in 1584, it was bought by William Cecil. There was therefore no manor house, the only dwelling of consequence being a copyhold (13). The manorial holding as shown on the 1820 Enclosure Map included several farms, especially in High Street, and relatively few cottages. It included almost all farms with wide frontages to the street, suggesting amalgamations of tenements to form enlarged holdings. The glebe land is a large block of land extending from the church to Glebe House (57) and S. to Manor Brook; it has only the medieval rectory and its 18th-century successor built on it.
The population has remained relatively stable, at about 110 families in 1673 and 128 in 1801. In 1673 less than a quarter of the households were so poor as to be exempted from Hearth Tax, and the proportion of houses with only one hearth was low also. With an extensive acreage and the slate industry, Easton was able to support a large population, and the surviving houses are evidence of a modest prosperity.
In 1670 Richard Garford endowed a school with property in London; this school was held in the church until 1766 when the Earl of Exeter bought a house (mon. 2) and the Countess provided for six girls to be educated there (NRO, Terrier, 1774). In 1830 the Marchioness of Exeter transferred the girls to a new girls' school which she was establishing on Stamford Road (mon. 72), the boys only moving in 1867 to a new school in the High Street, possibly designed by Edward Browning.
Ecclesiastical
(1) Parish Church of All Saints (Fig. 66; Plate 19) stands in the S. half of the churchyard which was enlarged to the N.W. in 1862. It consists of a Chancel with North and South Chapels, Nave with Aisles, West Tower and South Porch. The church is built of limestone rubble with freestone dressings and buttresses, and the tower is faced with ashlar. The roofs are low-pitched, except for those of the N. chapel and the porch which are steep-pitched and stone-slated.
The earliest surviving feature is the rear-arch of a 12th-century window over the S. arcade of the nave. Only the head remains and this probably belonged to a tall, narrow opening in an aisleless nave rather than to a clearstorey window. This window, the form of the junction between nave and chancel and the position of the S. door suggest a 12th-century church consisting of an aisleless nave and short narrower chancel. At the beginning of the 13th century most of this earlier church was rebuilt: both chancel and nave were extended and an aisle was added on the S. In the mid 13th century a long chapel was added on the S. side of the chancel to which it was connected by an archway. Evidence for this development rests on the survival of the former external plinth of the S. wall of the chancel and on the character of the arch between chancel and chapel. The chapel's construction may be associated with Sir Richard de Lindon who died in c. 1255 (Gent's Mag. 1848, 163–4) and whose memorial tablet is on the S. wall (see brass indent (2) ). In the 14th century a chapel with an almost square plan was built on the N. side of the chancel, and an archway was introduced into the N. wall which was almost entirely rebuilt at the same time. The N. aisle and arcade are also of 14th-century date. In the second half of the 15th century, the W. tower was constructed, and clearstoreys were added to the chancel and nave. Probably in the 16th century the S. chapel was divided by a cross wall, and a small doorway inserted in the chancel wall to provide access to the E. part.
A number of restorations have taken place. The S. walls of the S. aisle and S. chapel were largely rebuilt in 1786 and 1848. In 1856 the N, aisle and N. clearstorey were reconstructed, and in 1846 and 1888 the chancel was repaired and restored (VCH, Northants. II, 567; Whellan; Kelly; NRO, Churchwardens' Accounts 1799– 1863).
The church is noteworthy for the 13th-century work, particularly in the S. chapel, and for the W. tower which is a noble example of a regional design current in the second half of the 15th century.
Architectural Description – The Chancel, originally without buttresses, has at the N.E. corner a lateral buttress, probably of the 14th century, with chamfered angles and broach-type stops. The gable of the E. wall has a waggon-shaped profile with battlements which return over clearstoreys on the N. and S.; these features are 15th-century. The clearstorey on the S. is set back above the 13th-century wall below. Internally, a 13th-century moulded string-course is interrupted by the 15th-century E. window which has a four-centred head and vertical tracery with a central quatrefoil. In the N. wall is an early 14th-century window with a square head, cusped lights and tracery composed of roundels with alternate quatrefoils and mouchettes, under a triangular relieving arch. Its W. jamb is partly covered by the E. wall of the N. chapel implying a later date for the chapel. Leading into the chapel is a wide two-centred arch of two chamfered orders; the E. respond has a hollow-chamfered base and moulded capital, but the W. respond has a capital of crude shape and unknown date. The only clearstorey windows are on the S.; they have four-centred heads and are much restored since they were once masked by a lean-to roof over the S. chapel (drawing by Clarke, Churches, 104). In the S. wall is a doorway with chamfered jambs, probably of the 16th century, leading to the S. chapel. Further W. in the wall is a wide round-headed arch of two chamfered orders carried on responds, the E. being half-round with water-holding base and moulded capital enriched with nailhead ornament, and the W. having a capital of the 14th century of unusual design in that below the crown moulding is an octagonal element. The arch to the S. chapel may have been widened to the W. as implied by the later respond on that side, and possibly by the irregularity of the head of the arch. The chancel arch responds are set back in the thickness of the wall suggesting widening, possibly in the 14th century; the arch has three chamfered orders on the E. and two on the W., and half-round responds with simple capitals.
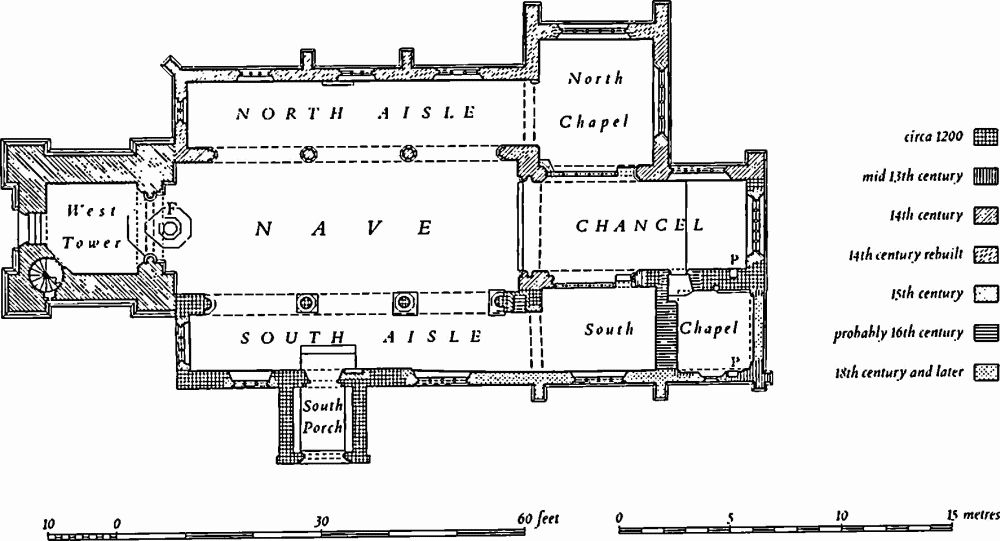
Fig. 66 Easton-on-the-Hill Church
The North Chapel, projecting from the W. bay of the chancel, dates from the 14th century, but the N. wall and the N. lateral buttresses have been rebuilt. In the E. wall the head and casement-moulded jambs of a 15th-century window survive, but the tracery is entirely 19th-century. The late medieval N. window is square-headed with five trefoiled lights. The W. arch is 19th-century but a chamfered angle on the S. suggests a former lower arch.
The South Chapel has a plain parapet, slightly lower than the S. aisle parapet, and a modern gargoyle. The original roof was replaced at some unknown date by one of single pitch, rising to the height of the chancel parapet (Clarke, Churches, 104), but this later roof was removed in the 19th century. At the S.E. corner are 13th-century pilaster buttresses with chamfered angles and weathered tops. The E. wall was largely rebuilt possibly in the 18th century and the 13th-century work now only remains internally, but Clarke shows a faint outline of a blocked window.
The S. wall also appears to have been partly rebuilt or refaced, certainly after Clarke recorded a full-height pilaster buttress in the position of the present side buttress. Internally (Plate 34) the E. wall has a 13th-century wall-arch, presumably framing a former window. The arch has attached nook-shafts, water-holding bases, moulded capitals and a label with head stops (Fig. 68). The N. stop is carved as a male head, probably crowned, and the S. stop as a female head with veiled head-dress. The centre of the arch is destroyed but the assumed apex would indicate a former steeply pitched roof. In the S. wall is a similar but lower wall-arch and the springing of a second; between them is a triple-roll shaft with annulet. In the first bay is a late-medieval window with a four-centred head, and in the second is a modern window, copying that in the N. wall of the chancel. Between the chapel and the aisle is a modern arch perhaps replacing a wall. Dividing the chapel is a thick wall, about 3 m. high, of late-medieval date with provision at its N. end for the swing of a small door to the chancel.
The Nave has a three-bay N. arcade of the 14th century with octagonal piers, moulded capitals and chamfered bases; the arches are of two wave-moulded orders. The S. arcade of three bays was inserted into the 12th-century nave wall in the early years of the 13th century. Over the first pier is the deeply splayed rear-arch of a 12th-century window of which the head alone remains (Fig. 67). The arcade has round piers, water-holding bases and square plinths of rough masonry. The octagonal capitals have two simple coves, and the arches have two chamfered orders (Fig. 68). The 15th-century clearstorey has a plain parapet; each window, linked internally by a string-course, has two cusped lights in a four-centred head.
The North Aisle was rebuilt in 1856. Square-headed windows in the N. wall have three trefoil-headed lights and mullions continuing through the spandrels; a little original stonework remains. A doorway which now stands W. of the church is said to come from the centre of the aisle wall. It has a four-centred head with continuous wave-moulded and hollow-chamfered arch and jambs. The South Aisle of the early 13th century is without corner buttresses, as is the chancel of the same date. Some quoins and adjacent masonry at the S.W. corner are of Barnack stone. The parapet is plain. Much of the wall E. of the porch has been rebuilt. All the windows have square heads with internal wooden lintels. The first window, of four lights with cusped heads, is medieval but much restored. The early 13th-century S. doorway (Plate 15) has a round-headed arch of two main orders comprising numerous roll mouldings and a prominent keel-moulding, carried on a moulded abacus, nook shafts with bell-shaped capitals, and chamfered jambs (Fig. 68). The head of the arch has been mutilated to receive a later niche. Behind the E. respond of the arcade is a rood loft stair with a chamfered ogee-headed doorway, probably 15th-century.
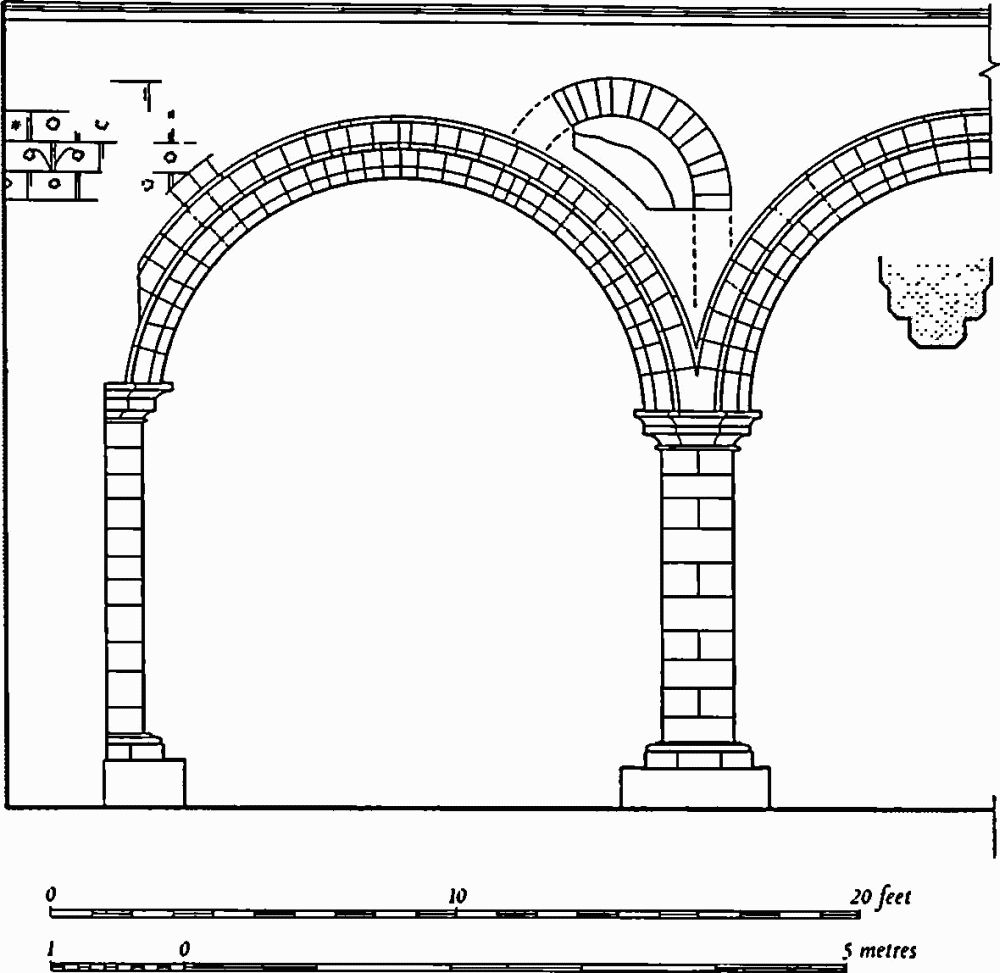
Fig. 67 Easton-on-the-Hill Church E. end of S. wall of nave showing position of 12th-century window and later arcade
The West Tower, of the second half of the 15th century, has five external stages separated by string-courses. Buttresses clasp the corners and the plinth is boldly moulded. The W. doorway has a two-centred head and continuous mouldings, and the W. window has three cusped lights, vertical mouchettes in the tracery and moulded jambs which include a prominent keel moulding in the outer order. On the N., S. and W. of the third stage are small square openings with quatrefoil tracery. On the fourth stage are two-light windows with pointed heads, and on the fifth are large four-light windows having wide central mullions rising to the apices. Below the embattled parapet is a deep band of quatrefoil decoration; on each face are two beast-gargoyles. The octagonal corner pinnacles are particularly lofty. The tower arch is of two wave-moulded orders, the outer continuous, the inner carried on half-round shafts, moulded and battlemented capitals, bell-shaped bases, and octagonal sub-bases. In the S.W. corner is a vice with a four-centred headed doorway.
The South Porch of the 13th-century has lateral buttresses, gabled parapet and an archway with an almost semicircular head, continuous hollow-chamfered orders and a label with mask stops. Inside there are stone seats against the side walls.
The Roof over the chancel is 15th-century, waggon-shaped, with moulded purlins, ridge-piece and principal rafters. At the intersections are foliated bosses and at cornice level are small modern figures holding shields. The nave roof is flat-pitched and 19th-century. The N. chapel roof is pyramidal, ceiled internally, and possibly 18th-century. The 15th-century roof of the tower has cross tie beams and a small king post.
Fittings – Bells: four; 1st and 4th by Thomas Norris, 1640; 2nd inscribed in black-letter 'Personet hec celis dulcissima vox gabrielis' with maker's mark (North, No. 14, pl. 11), 15th-century; 3rd by T. Eayre, 1749 (Plate 66). Bell-frame: down-braced, 15th-century. Benefactor's table: see monument (5). Brass indents: in chancel – (1), on N. wall, rectangular stone panel, blind cusped head, indents for kneeling figure at desk with inscription panel below, scroll for invocatory prayer, shield, the Holy Dove and an oval panel presumably representing the Trinity; late 15th or early 16th-century; (2), long limestone tablet with indents for Lombardic lettering, of Sir Richard de Lindon, died c. 1255, and Ivete his wife (Plate 34). In S. aisle – (3), slab of Alwalton marble with indent for foliated cross with stepped base and inscription plate, and with ecclesiastical figure in the cusped head; late 14th-century (Plate 43). Coffin lids: (1), over chancel arch, part of slab with foliated cross, medieval; (2), loose in S. aisle, tapering slab with relief decoration comprising crude lozenges at head and foot, central rib with fish-tail motif at centre; probably 12th-century (Plate 7). Cupboard: in S. aisle, modern but with 17th-century panelling. Doors to S. porch, double doors with fielded panels, 18th-century. Font: octagonal bowl, stem, base, high step-stone reset against modern foot-pace (Plate 39). The bowl is decorated alternately with cusped panels enclosing shields and panels containing two-light window forms; the lower edge is enriched with large paterae, and the stem and base have cusped decoration; mid 15th-century. Glass: in chancel – (1), in N. window, foliage conforming with mouchettes, in situ; fragments including part of nimbed head; other fragments; 14th-century. In N. aisle – (2) in first window, foliage, 14th-century. Image stand (?): in N. chapel, projecting chamfered stone, medieval. Inscribed panel: in chancel on N. wall, dated 1411, black-letter inscription on large grey stone panel with floral decoration, recording the amalgamation with the parish church, under Robert Senkel, rector, of the chantry founded in 1295 by Henry Sampson, rector, for the obits of Queen Eleanor, himself and his parents; the endowment, although substantial, proved insufficient to support a separate chantry priest (R. Hill, 'Two Northamptonshire Chantries', English Historical Review, LXII (1947), 203).
Monuments and Floor slabs. Monuments: in chancel – on N. wall (1), of Charles Bletso, 1753, white, grey and pink marble tablet with pediment and with arms of Bletso in a cartouche on apron; on S. wall (2), of John Skynner, Fellow of St. John's College, Cambridge, and rector for nearly fifty years, 1805, and Sarah his wife, 1808, and his four sons; (3), of Catherine, wife of Charles Bletso, 1772, tablet as (1) with lozenge of arms. In S. chapel – on S. wall (4), of Bridgett Tampon (Bullingham), 1662, and of Mary Brudnell, 1662, recording the latter's bequests to the poor of Easton and Ketton, and of a communion cup to Easton church, painted stone monuments with two round-headed tablets and three pilasters combined under one cornice. (5), of John Jackson, 1772, painted stone, with shaped head and hanging swags. Attached externally (6), on E. wall of N. chapel, of George West, 1811, with obelisk and flanking urns, by I. Johnson; (7), of Susanna West, relict of above, 1838, similar to (6). Floor slabs: in N. chapel – (1), of Ann Dunch, 1699; (2), of Sarah Veitch (Broughton), 1815; (3). of Martha Thompson, 1747; (4), of Richard Thompson, 1728, and Richard Thompson, 1777, with foliage scrolls. In S. chapel – (5), slab with incised lines depicting female figure, upper part missing, and very worn and partly illegible marginal inscription in Lombardic lettering arranged in retro script and filled with pitch; it reads 'vous ke sur mo regardez par charit. . . '. The figure wears a flowing costume and stands between two architectural standards which originally supported a crocketed canopy, a fragment of which now forms part of the threshold of the doorway from the chancel; late 13th or early 14th-century (Fig. 69); (6), broken slab with incised lines perhaps depicting a cross, medieval; (7), of J. J[ackson], 1772; (8), of Rev. Gregory B[ateman], 18[48], rector; (9), of Isaac Jackson, 1779. In nave – (10), of Ann Sisson, 1731. In S. aisle – (11), of E.I., 1760; (12), of Martha Brewster (Sisson), 17–7; (13), of Henry -arker, 1780, and another, designed as a pair with volute decoration. There are several other floor slabs which are illegible.
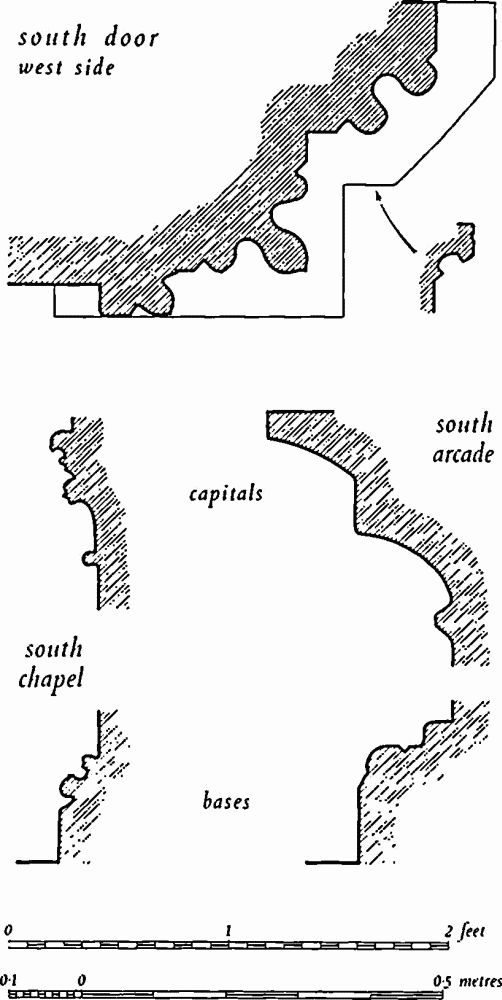
Fig. 68 Easton-on-the-Hill Church Mouldings 13th century
Niches: in S. chapel – (1), in N. wall, with ogee head. Over S. doorway to S. aisle – (2), with trefoil head; both probably 14th-century. Organ: 1850 by G. M. Holdich, Euston Square, London, was originally designed so that a barrel could operate the keys; case carved with tracery forms. Paintings: in chancel – (1), above N. window, traces of red and white stripes. In S. chapel – (2), on E. wall, traces of red and yellow, late medieval. In nave – (3), over chancel arch, some coloured areas, said to be Elizabethan Royal Arms; (4), on S. wall simulated masonry in grey with red flowers and green stalks in centre; painted voussoirs representing additional order to the arch, 13th-century. Piscinae: in chancel – (1), in S. wall, with trefoil head and octofoil drain, 13th-century. In S. chapel – (2), in S. wall, with trefoil head, moulded label and mask stops, probably reset, 13th-century. Pulpit: oak, octagonal, may have been constructed in 1759 if the Rural Dean's Returns of 1843 are to be believed (NRO, X650/8, p. 883), but the woodwork is of various periods. The front panel is inlaid with IHS monogram, the door has fielded panelling and the cornice and lower part are heavily moulded. Recess: in S. aisle, with four-centred head, late medieval. Royal Arms: see Paintings (3). Screens: in chancel – (1), under N. arch, stone screen of six bays, the E. being a late medieval doorway with four-centred head, the W. perhaps 15th-century with a cinque-foiled head, and the remainder having trefoil and ogee heads with pierced spandrels and grooves for glazing; these last are probably from a 14th-century window. (2), under S. arch, stone screen of six bays, the E. being an ogee-headed doorway; the remaining openings have cinquefoil ogee heads with high spills; 15th-century. In nave (3), remains of an oak screen, now incorporated in pews, have moulded stiles with grooves for panels on which the silhouettes of former blind tracery survive in the staining; the main bays were sub-divided into two lights, 15th-century. In tower (4), loose fragments of tracery heads in oak, probably medieval. Seating: in nave, mostly 17th-century, consists of pews with moulded top rails. One pew-end has a wooden shield with inlaid inscription, 'Tho. Maidwel Rector Ihon. Adison Ihon. Wright CW 1631'; on W. side of this pew is an 18th-century seat with shaped arm rests. Some of these pews incorporate fragments of 15th-century stalls; they have short square posts with moulded capitals and bases and fragmentary arm rests carved with seated animals. In the W. part of the nave are 18th-century box pews with fielded or sunk panelling. Sundial: on S. porch, square stone panel inscribed 'Hora Pars Vitae 1797'. Tiles: in doorway of S. chapel, with green and yellow glaze, probably medieval. Miscellanea: in S. aisle – (1), two 15th-century gargoyles, formerly on tower; (2), stone panel carved with blind quatrefoil, trefoil and ogee forms with traces of red painting in the cusps against a dark background; 15th-century.
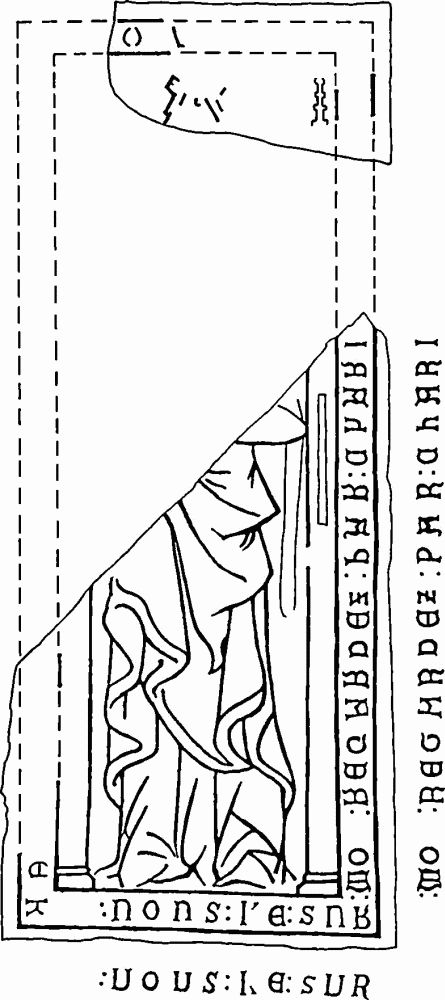
Fig. 69 Easton-on-the-Hill Floor slab (5) late 13th or early 14th-century
Secular
Church Street (Plate 74)
(2) No. 61, one storey and attics, class 4a, probably early 18th-century. Two gabled dormers are dated 1724 and 1729. A single-storey cross wing on the N. was built as a schoolroom for the Garford School, perhaps in 1766 when the Earl of Exeter bought the house for use as a school and master's house.
(3) No. 59, one storey and attics, single room class 1c plan, mullioned windows, 17th-century.
(4) No. 55, one storey and attics, single-room front part with mansard roof, class 6b rear wing, all early 19th-century.
(5) No. 53, two storeys, class 4a, probably early 18th-century but in two builds. Ovolo-moulded and chamfered mullioned windows.
(6) No. 49, two storeys, sash windows, freestone dressings, early 19th-century. Class 6b but with stairs on rear wall of kitchen.
(7) No. 37, one storey and attics, single-room house with date-panel 'J H A 1837' within a lozenge. (Not entered)
(8) Two storeys, single-room plan incorporating passage to (9) (Fig. 70). Date-panel 'M F B 1811' for one of the Fitzjohn family.
(9) Bank Cottage (Fig. 70), two storeys, class 4a, 18th-century.
(10) Nos. 29, 31, a pair of single-storey and attic class 4c houses built after 1820.
(11) No. 23, one storey and attic, single-room house with date-stone 'C W E 1686'. Two-room N addition, also 17th-century. Converted to two cottages in the early 19th century. Both parts with mullioned windows.
(12) No. 19 (Plate 117), two storeys and attics, doorway with stone fluted pilasters, sash windows with plain architraves, ornate date-panel in relief 'WB 1830' for William Bellamy; L-shaped plan (RCHM, Stamford, class 11a).
(13) Manor House (Fig. 71), is a large L-shaped building dating from the end of the 17th-century. Immediately before 1833 the front of the E. range was rebuilt in the Tudor style and the interior rearranged (Mercury, 19 Sept. 1834); the letting was in the hands of J. Richardson of Stamford, who may have also rebuilt the house. The long W. wing has a garden front of distinction (Plate 98).
The E. range is of three storeys but in the S. gable the line of a lower gable of the 17th century is preserved. The rear wall of the range is not parallel with the front, and the resulting wedge-shaped part has a gabled roof at right angles to the main roof; this is probably an original arrangement. The rebuilt entrance front of ashlar is in five bays, the central bay breaking forward with a shaped gable. The central window is of Gothick design with two cinque-foiled lights, but the remaining windows have ovolo-moulded mullions. The porch has Tuscan-type columns. Pilasters at the corners terminate with square gabled finials. The N. gable wall is largely 17th-century but some rebuilding has taken place. Set in the S. gable is a 19th-century shield with arms of Cutler, now incorrectly painted. The W. wing, of two storeys, attics and cellar, has three shaped gables and cusped latticework parapets of the early 19th century. The seven-bay S. front (Plate 98) has ovolo-moulded two-light windows, the transoms having been removed. In the centre of the front is a sundial with an iron gnomon and a painted stone panel with the motto 'Wee shall', possibly a rebus for 'we shall die all' [dial]. The N. front has chamfered mullioned windows to the cellar but these, with the first-floor windows, are mostly 19th-century, the wall being almost blind originally.
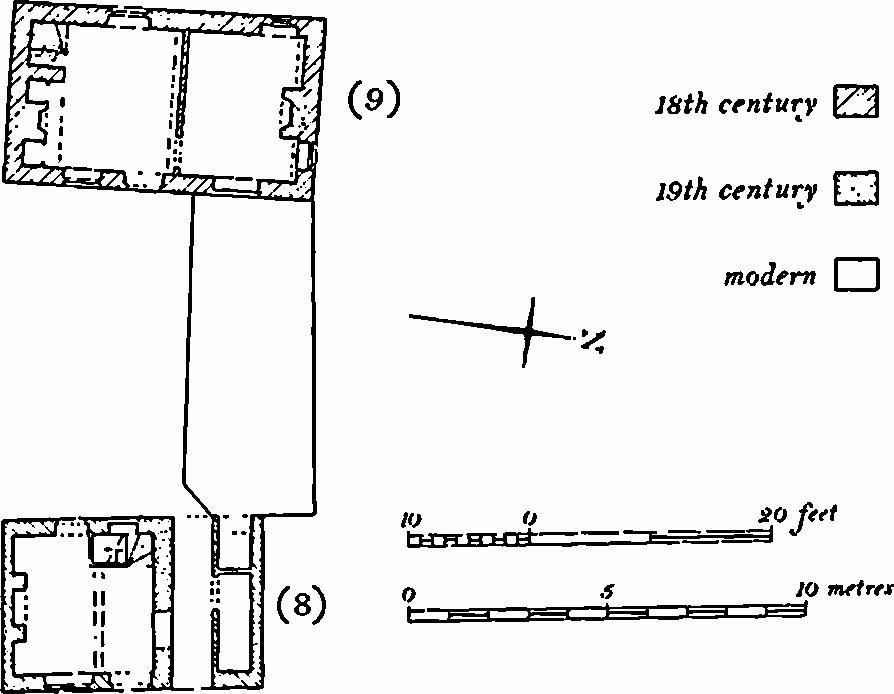
Fig. 70 Easton-on-the-Hill (8) and (9)
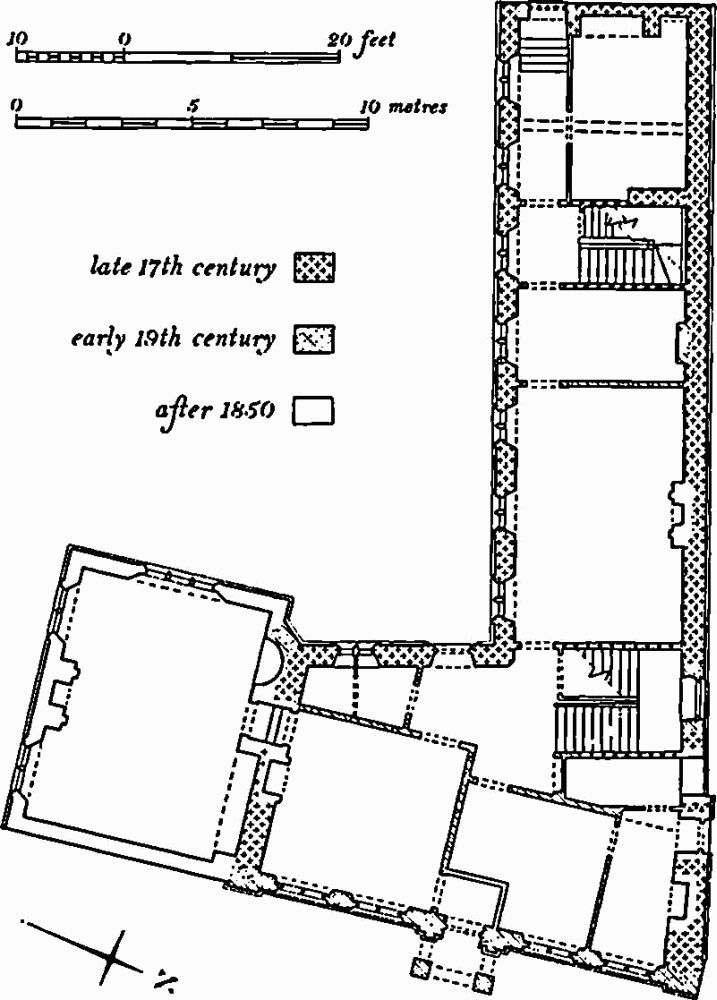
Fig. 71 Easton-on-the-Hill (13)
Internally the house was almost entirely refitted in the 19th century, only the two staircases of the original house being retained. In the 19th-century the arrangement of the E. range consisted of a square entrance hall with the principal stair beyond it. This stair, flanked by elliptical recesses containing doors, has a closed string, square panelled newels and twisted balusters (Plate 115); the newels at half-landing and at first-floor level terminate as scrolls. The secondary stair, in the W. wing, has turned balusters and square newels with scroll-work similar to but plainer than those of the main stair. Both stairs are late 17th-century. The W. range originally had three equal rooms, that on the W. being the kitchen; in the 19th century a large dining room was created. On the first floor of the E. range is a pair of connected drawing rooms, also c. 1833. The early 19th-century decoration is restrained but one room has a plaster cornice with square-and-paterae decoration.
In the stone wall of the garden is a square-headed doorway with moulded architrave of the 18th century.
To the N. of the house are the former Stables which comprise a hipped-roofed range of the mid 19th century. It is now converted to a dwelling but some round-headed windows and former stable doorways of Tudor design survive.
(14) No. 11, was built by Robert Henson under lease from Browne's Hospital in 1677. A panel, formerly on the N. gable, is inscribed 'R H M 1677' (Plate 124). Two storeys, rubble platband, ashlar stack with pulvinated frieze, originally class 1b. A third room, added by John Shirley when subtenant in 1680, carries a stone panel 'I S M 1680' inscribed within a shield; mullioned windows and a contemporary first-floor fireplace (Browne's Hospital Audit Book). 19th-century Barn on S.
(15) No. 9 (Fig. 72), one storey and attics, three-room front range with two-room rear wing, 17th-century. One mullioned window. Inside on first floor, early 18th-century plaster modillion cornice and wall panels.
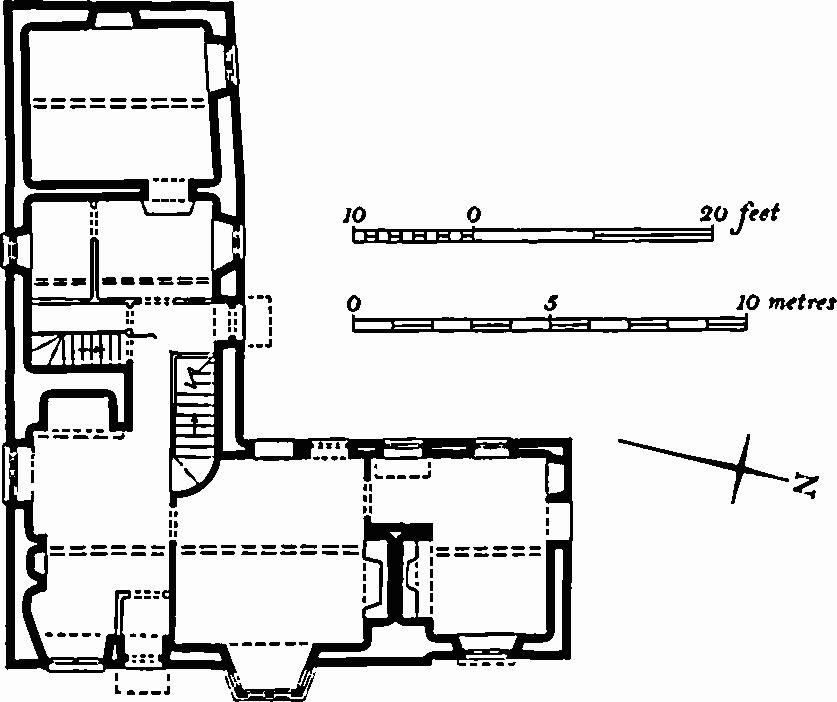
Fig. 72 Easton-on-the-Hill (15)
(16) One storey and attics, class 4c with former workshop under the same roof, mid 19th-century.
(17) Glenville, two-storey L-shaped house built in 1839, altered 1902 (date-stones). Loose in garden, medieval architectural fragments from churches restored by William Perkins, mason, who lived here in the 19th-century; they include part of an octagonal font bowl and window tracery.
(18) No. 36, one storey and attics, single room of 17th or 18th-century date with two-storey single-room rear range, late 18th-century. (Not entered)
(19) No. 34, three-room two-storey house built in 1816, replacing a house of 1622, both dates on a stone panel. At rear, three-bay three-storey warehouse, early 19th-century.
(20) No. 30, one storey and attics, class 4b, late 17th or early 18th-century. (Not entered)
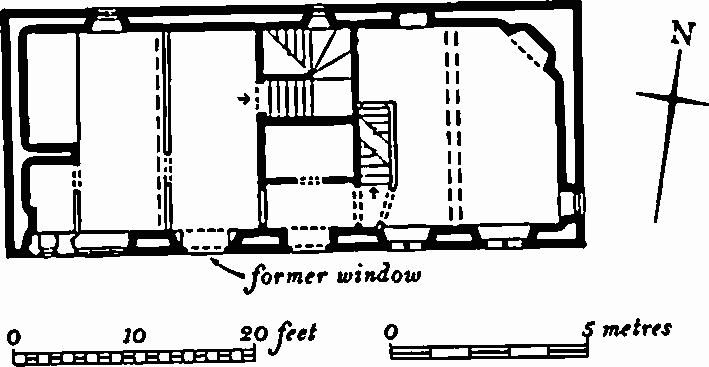
Fig. 73 Easton-on-the-Hill (21)
(21) No. 28 (Fig. 73), two storeys, mullioned windows, class 5, late 17th-century, converted to two dwellings in the 19th century. Pantry next to stairs had splat baluster ventilation grille. Before 1836 used as the parish workhouse (Mercury, 12 Aug. 1836). Demolished 1976.
(22) No. 26, one storey and attics, class 4a, 18th-century. N. cross wing of two storeys, with date-panel '1822', includes a bake-house; behind is a 19th-century range of cow-houses and barn.
(23) No. 24, one storey and attics, class 4a, dated 'T G H 1688' on W. gable; mullioned windows. Late 17th-century room added on E. and early 19th-century room on N. The parlour has a length of ornate plaster cornice, apparently 18th-century; in 1820 the house was occupied by Francis Mitchell, slater (Enclosure Map).
(24) No. 22, one storey and attics, two-room house with lateral stack, 17th-century, with mid 19th-century additions on N. and E. (Not entered)
(25) Two-storey, L-shaped house, possibly 18th-century. (Not entered)
(26) No. 16, two storeys, class 6b with barn under the same continuous roof. Stone inscribed 'R J M 1819' for Richard Johnson (Enclosure Map; see also mon. (55)).
(27) No. 10, three-storey one-room block added in early 19th-century to earlier house now demolished; flush dressings and sash windows.
High Street
(28) Blue Bell Inn, one storey and attics, three-room house, 17th-century. Long mansard-roofed 18th-century extension had become a clubroom by 1851 (BEO, Repairs of Estates, 1849).
(29) One storey and attics, class 1a with central rear wing (Fig. 74), 17th-century. Date-panels 'R. 1607.M' and 'CDM 1674', probably for Christopher Mitchell, assessed for two hearths in 1673 (Hearth Tax), perhaps reset; 'HW TW 1792' may refer to repairs, and 'CA 18. .' to insertion of parlour fireplace. Wing has cellar and chamfered mullioned window; sides of dormers have vine-scroll decoration incised in plaster, probably 18th-century.
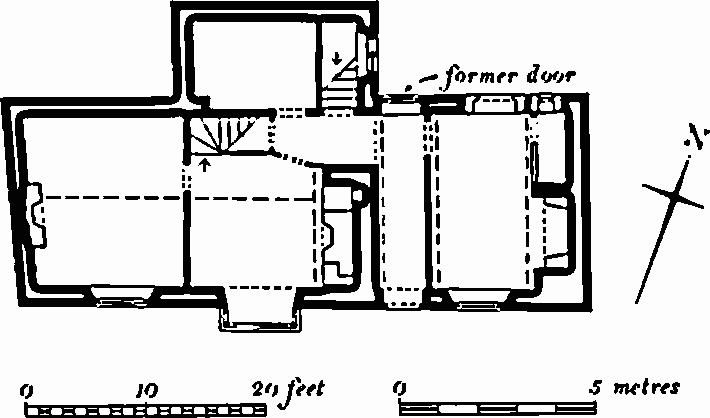
Fig. 74 Easton-on-the-Hill (29)
(30) No. 15, two-storey, two-room front range, with sash windows, early 19th-century. Later altered and damaged by bomb in 1942.
(31) No. 17, two-storey, three-cell house built in two phases, probably late 17th-century. Heightened in 20th century. The W. room was a separate tenement between 1761 and 1865 (BEO, Court Book, 1862, 1865). Behind, three-bay Barn and a Dovecote with 350 nests, 18th-century.
(32) Park House (Fig. 75), one storey and attics. E. wing of the 17th century incorporates internally an earlier timber-framed wall with semi-octagonal wall-shaft rising to a bracket suggesting a N.-facing jetty. The W. wing was rebuilt between 1848 and 1852 in the picturesque style for the Burghley Estate to designs by Bryan Browning (BEO, Account Books and Ledgers).
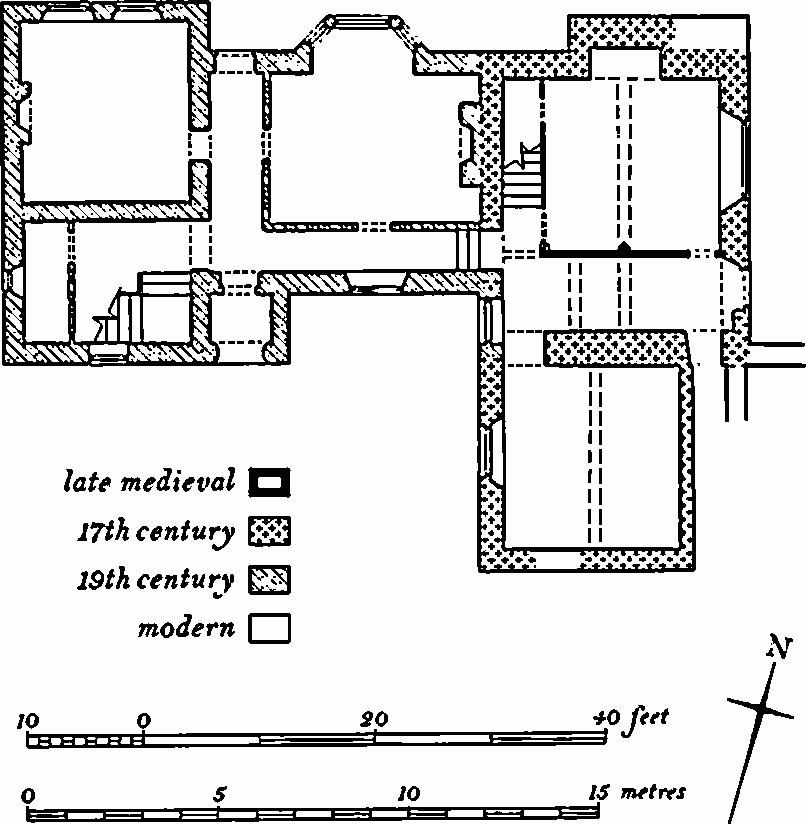
Fig. 75 Easton-on-the-Hill (32)
(33) No. 25, one storey and attics, class 4a, 17th-century, altered to class 2 plan in late 19th century with mullioned windows and tall gabled dormers. To E. early 19th-century barn and two-storey farm buildings.
(34) No. 27, one storey and attics, class 6b, early 19th-century.
(35) No. 29, long early 18th-century barn (Plate 123), in bands of rubble and ironstone; triangular ventilation holes and central opposed doors.
(36) Two storeys, 17th-century; probably class 4 originally, converted to class 6a in the 19th century. The W. room was added late in the 17th century.
(37) No. 6, one storey and attics, class 1a, 17th-century. Chamfered mullioned window in rear wing. A fourth room was added at the back in the 18th century.
(38) No. 12, one storey and attics, originally class 2 with cross passage defined by masonry walls. Service room now demolished. 17th-century.
(39) No. 18, two storeys, class 4b, 17th-century, enlarged in the early 19th century to give a class 6b plan. Behind, in an early 19th-century class 4c house of one storey and attics, is an enriched fireplace surround.
(40) No. 20, two storeys, T-shaped plan, 17th-century. Ovolo-moulded windows in main range, chamfered mullions in rear range. On S. gable, recut sundial inscribed 'IL LY 1649'; another sundial cut into ashlar chimney stack.
(41) No. 22, N. room only of former single-storey and attics 17th-century two-room house. Mullioned window.
(42) Farm buildings, late 18th-century barn; two-storey building adjoining has date-panel 'J N P 1792' for James Newman (Enclosure Map).
(43) No. 30 (Fig. 76), one storey and attics, class 1c, 17th-century, rear kitchen wing, c. 1800.
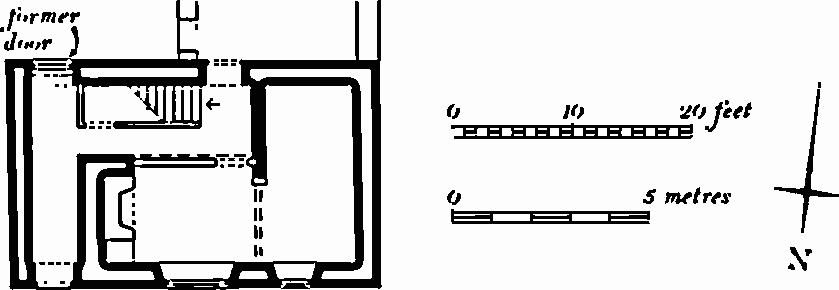
Fig. 76 Easton-on-the-Hill (43)
(44) No. 32 (Fig. 77), one storey and attics, class 1b now altered, 17th-century. Parlour has corner fireplace and mid 18th-century plaster ceiling with leaf-scroll decoration.
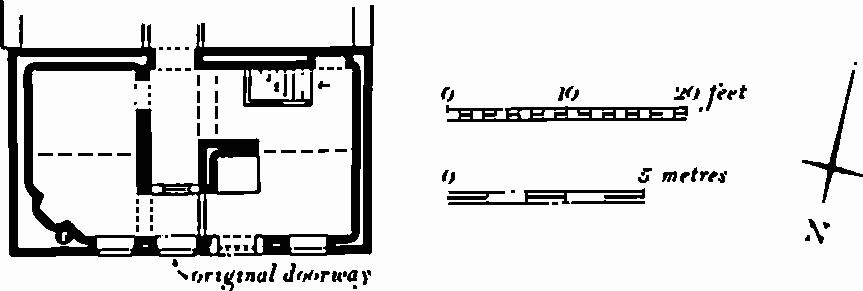
Fig. 77 Easton-on-the-Hill (44)
(45) No. 36, Old Farm House, two storeys and attics, class 6b, early 19th-century, probably built by Thomas Parker, lessee of farm from Browne's Hospital from 1800 to 1843. Eight-bay, 18th-century barn to S., and three-bay 19th-century barn to S.W. of house.
(46) No. 40, one storey and attics, class 4a, 17th-century, with mullioned windows.
(47) Hillcrest, one storey and attics, class 4a, early 19th-century.
(48) No. 52, former Carpenter's Arms Inn, two storeys, freestone quoins, hung-sash windows, class 8, with the rear section under a single-storey continuous roof, early 19th-century.
(49) Nos. 54, 56; two storeys, class 4a, 17th-century house to the E. with mullioned windows; date-panel 'W M H 1823' probably refers to heightening. W. section, also class 4a, may be an early 19th-century conversion from a farm building.
(50) No. 58, one storey and attics, class 4a, early 19th-century. Similar house as a rear range, entered from garden behind (49).
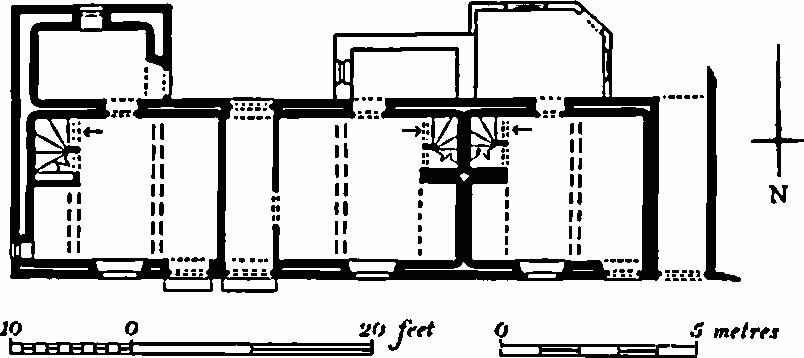
Fig. 78 Easton-on-the-Hill (51)
(51) Nos. 60, 62, 64 (Fig. 78), row of three two-storey class 4c houses, early 19th-century.
New Town
(52) No. 21, a two-storey pair sharing central entrance, early 19th-century. (Not entered)
(53) Nos. 15, 17, a two-storey pair, class 7b, early 19th-century.
(54) No. 13, an unequal two-storey pair, early 19th-century. (Not entered)
West Street
(55) Nos. 49, 51, one storey and attics, perhaps originally class 4a with later rear wing. Plaster oval on dormer inscribed 'R J M 1826' for Richard Johnson (Enclosure Map).
(56) No. 45, one storey and attics, formerly T-shaped plan, 17th-century. One wing removed since 1820 (Enclosure Map). (Inside partly seen)
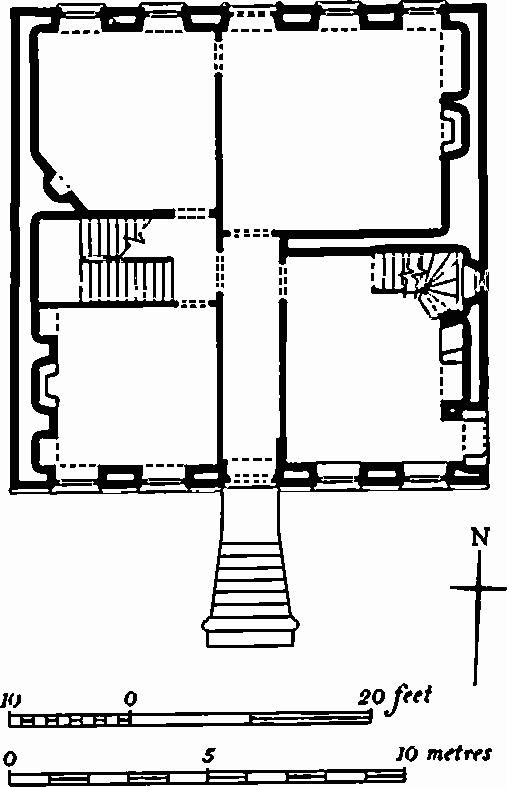
Fig. 79 Easton-on-the-Hill (57) Former Rectory
(57) Glebe House (Fig. 79; Plate 105), was built as a rectory during the first half of the 18th century. It remains largely unaltered except for the S. wall which has been refaced, probably in the early 19th century. It is of two storeys with basement and attics, and has coursed rubble walls and ashlar quoins on the S., E. and W. and an ashlar wall on the N. The house has a double-pile plan with two parallel gabled roofs with bold dentilled eaves cornices of wood. The proportions are tall particularly on the S. where the ground level is lower. The five-bay entrance front on the S. has four ovolo-moulded basement windows of three lights, a flight of steps to the central door, sash windows on ground and first floors, and five hipped dormers. The main windows have flush surrounds and the heads of the lower are linked by a band of flush ashlar blocks. Over the door is a sundial with a wave-moulded keystone, and painted inscription 'Fear the Lord always'. The N. elevation is similar to that on the S. but the basement is below ground level; the windows have moulded sills and surrounds. The side elevations have gables with parapets and triple chimney stacks. At the S.E. corner a doorway with double chamfered jambs gives into a basement room, originally the kitchen.
Inside, the principal stair (Plate 115) with square newels, turned balusters, a moulded handrail and closed string is 18th-century; it rises to the attics. The room E. of the entrance passage has an original secondary stair adjacent to the stack. Some rooms on the N. have plain panelling in two heights, wooden cornices and chair-rails; fireplaces have bold bolection-moulded wooden surrounds. Original fittings in the first-floor rooms include a wooden eared fireplace surround with egg-and-dart enrichment, and some plain panelling. The attic rooms have plaster floors.
To the E. of the house is a single-storey Bakehouse with a projecting oven, probably of the early 19th century.

Fig. 80 Easton-on-the-Hill (58) The Priest's House
(58) Priest's House (Fig. 80; Plate 78) formerly the Old Rectory, was built in the early 16th century probably as the priest's dwelling; it may have ceased to be a clergy house as early as 1553 (NRO, Peterborough Wills A.I. f. 169). Subsequently it was used as a stable, was extensively repaired by T. G. Jackson in 1867–8 (NRO, EH. 862), and is now vested in the National Trust. The building, always of the present size, was finished to a high architectural standard but the accommodation provided was not great.
The two-storey building has rubble walls with freestone quoins, and a stone-slated roof. The E. gable wall and much of the adjoining stair turret including its gable were largely rebuilt in 1868. The doorway has hollow-chamfered jambs and four-centred head; adjacent is a window of four round-headed lights and wide central mullion below a hood mould. The stair turret has two small slit windows each cut from a single stone, the lower added in 1868. First-floor windows are of one and three round-headed lights with hood moulds. Inside, a ceiling having roll-and-hollow moulded beams and chamfered joists has been reset at a higher level. Fireplaces on each floor have been considerably mutilated. The roof is modern.
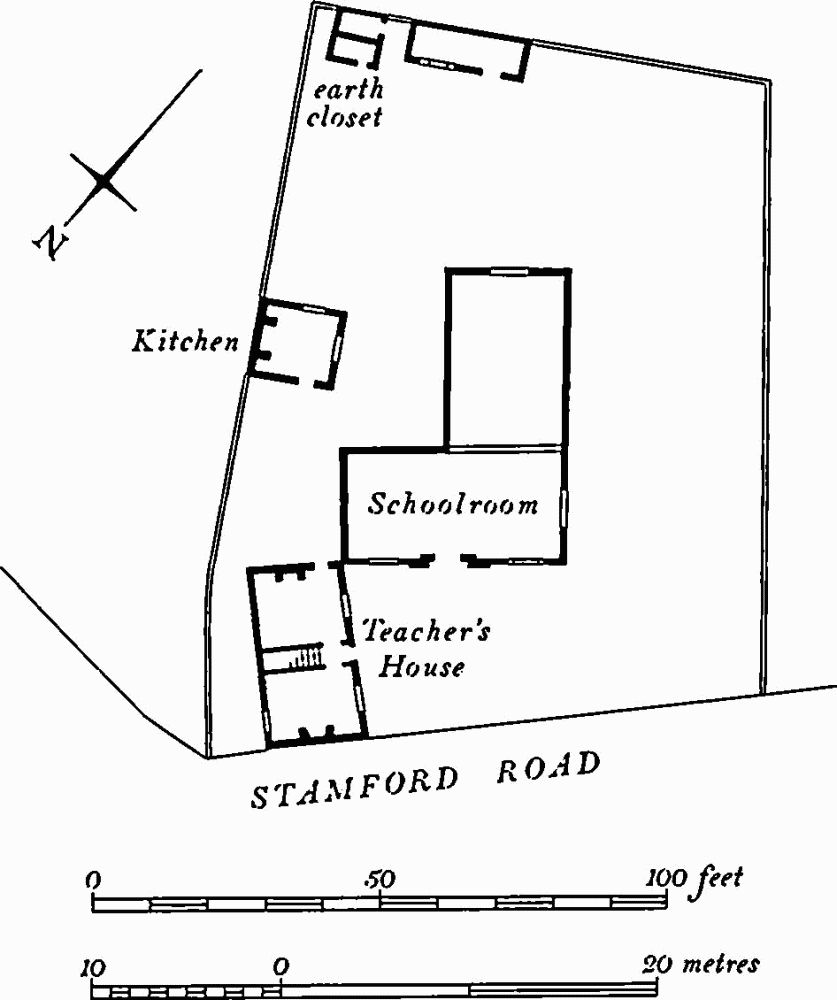
Fig. 81 Easton-on-the-Hill (72) Former Girls' School
(59) No. 20, originally a pair, two storeys, class 4c. Date-panel 'W P M 1837'.
(60) No. 15, one storey and attics, class 1b, 17th-century; two-storey range on W. probably once a farm building.
(61) Adjacent to No. 15, one storey and attics, class 4a, 17th or early 18th-century. Banded limestone and ironstone walls. Ruinous.
(62) Nos. 35, 37, originally a large 17th-century house, the main range extensively rebuilt. The rear wall retains a door with four-centred head, and chamfered mullioned windows. On the S. is a cross wing with two-storey bay window with canted sides and mullioned windows. (Not entered)
(63) Nos. 31, 33, two-storey pair, flush dressings, sash windows, class 7b, mid 19th-century.
(64) No. 14, one storey and attics, L-shaped, built at different dates in the 17th and 18th centuries. Date-panel 'G U M 1740' on N. gable. Ruinous room on S.; one mullioned window.
(65) Nos. 10, 12, a pair of single-storey and attics class 4c houses, built after 1820 (Enclosure Map).
(66) No. 21, one storey and attics, class 6b, early 19th-century.
The Lane
(67) No. 2, class 3a, now incorporating barn at one end, 17th-century.
(68) No. 1, one storey and attics, with bands of ironstone in the walls, one room surviving from a larger 17th or 18th-century house. W. part rebuilt in the 19th century as the White Horse public house. Former bakehouse to E.
(69) No. 3, house and barn in one range, the house probably class 4a. Date-panel 'W W M 1742' for William Whitehead, slater, who leased it from Churchwardens in that year with 1½ acres (0.625 hectares) of land (NRO, PR 944).
(70) Dovecote, rectangular, 18th-century.
(71) No. 2 Porters Lane, originally a pair of class 4c, two-storey houses with freestone dressings, built after 1820 (Enclosure Map).
Stamford Road
(72) Former Girls' School (TF 016043; Fig. 81; Plate 121), established and built in 1830 by the Marchioness of Exeter and placed under the aegis of the National Society for Religious Education. The schoolroom has hipped roof, gabled porch and freestone dressings. A second room was added behind in 1849 to designs by Bryan Browning. At the rear is a detached pyramidal-roofed kitchen, and to one side is a mistress' house of class 6b (Whellan, 689; National Society archives; BEO, Building Accounts).
(73) No. 2, Rock House, class 6b, two storeys, sash windows. Date-panel 'W G A 1834' for William and Ann Goodwin; he inherited in 1833 (BEO, Court Book). Kitchen wing added behind shortly after.
(74) No. 6, two storeys, class 4a. Date-panel 'R G A 1761' for member of Goodwin family. Rear wing added before 1780 when second wing with date-slab was built. Single-storey and attics wing to N.E. of main house is perhaps a slightly earlier cottage of class 4c plan.
(75) No. 14, two-storey house of urban form (RCHM, Stamford, class 12) with segmental bay window and first-floor sash windows.
(76) No. 16, two storeys, class 6, early 19th-century. Ashlar architraves and central round-headed sash window.
(77) Exeter Arms Inn, two storeys, probably originally class 4a. Date-panel 'Ino. Susa. Jackson 1765'. An 18th-century addition on the S. was originally a barn. At the rear, two cottages added before 1851 (BEO, Court Book).
(78) The Abbey, two storeys, class 5, early 18th-century. Mid 19th-century range on S. with flush dressings, sash windows and hipped roof gave new entrance and stair; sundial inscribed 'NARO VERA'.
(79) Nos. 38, 40, an unequal pair, two storeys, flush dressings, sash windows, c. 1840.
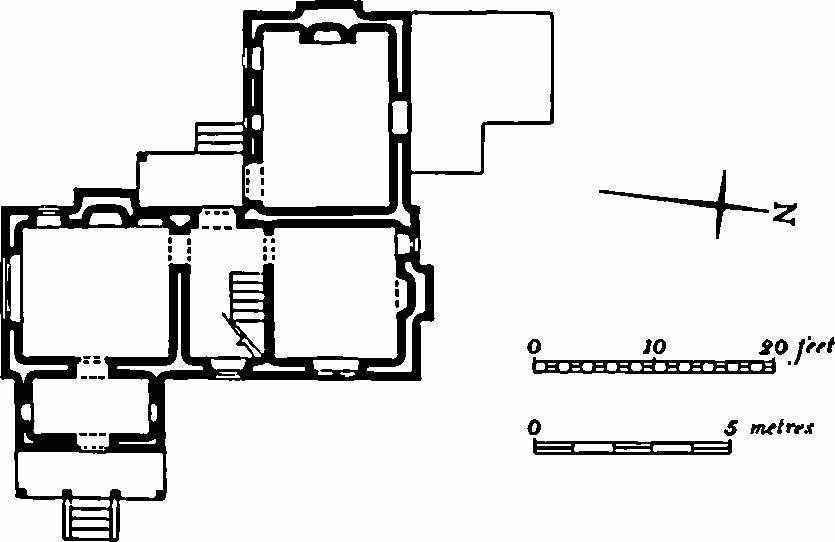
Fig. 82 Easton-on-the-Hill (85) Game Keeper's House
(80) The Oak Inn, irregular plan, two storeys, hipped roof, flush dressings, sash windows, after 1820 (Enclosure Map). (Not entered)
(81) Nos. 66, 68, 70 (TF 00960392), row of two-storey single-room houses with outshuts or a wing at rear, shortly after 1820 (Enclosure Map).
(82) No. 72 (TF 00940390), two storeys, sash windows, class 6b, after 1820 (Enclosure Map).
(83) Windmill (TF 009037), only stone tower remains. The mill was described as 'newly built' in 1790 (Mercury, 3 Dec.).
(84) Former Gas Works, Park Walk, once known as Gas Drift, established in 1863 at a cost of £ 1525 (Whellan), consists of a manager's house and retort house. The latter, with a tall round-headed window, has been lowered and is now flanked by lean-to compartments.
(85) Game Keeper's house (TF 006052; Fig. 82; Plate 119) built by the Marquess of Exeter in 1845 and so perhaps designed by Browning. Two-storey picturesque Jacobean L-shaped house, twin-flue stacks with open crown finials, porch with turned wooden posts and carved barge boards. Marquess' coronet and date '1845' carved on gable.
(86) Easton Lodge Farm (TF 037023); after 1820 (Enclosure Map). Farm house, much altered in late 19th century, and two yards bounded by cattle sheds and stables.


