Pages 221-235
A History of the County of Hampshire: Volume 5. Originally published by Victoria County History, London, 1912.
This free content was digitised by double rekeying. All rights reserved.
In this section
CARISBROOKE
Wihtgarasburh (ix cent.); Caresbroch, Carebroc, Karisbroch (xii cent.); Kaerbroc, Carrebroc, Karesbrook (xiii cent.); Karesbrouk, Caresbroke, Karsbroke (xiv cent.); Casebroke (xv cent.); Carbrough (xvii cent.).
Carisbrooke, once the most extensive parish in the West Medine—originally stretching from sea to sea and including the parish of Shorwell, which was separated from it in the 14th century—has had the parishes of Newport, (fn. 1) Northwood and West Cowes (fn. 2) taken out of it. Part of Chillerton was transferred from Wootton to Carisbrooke in 1882, and at the same date Whitcombe, formerly in the parish of Gatcombe, became part of Carisbrooke. (fn. 3)
The village, now joined to Newport, lies along the slope of the road to Shorwell, with a main street bordered by an irregular line of cottages and houses. The 'Eight Bells,' 'Castle,' 'Red Lion' and 'Cutters Arms' are inns of the 18th century, the first possessing a notable bowling-green. At the upper end of the village street stand the church of St. Mary and the Priory Farm. The Isle of Wight Lunatic Asylum at Whitecroft, (fn. 4) the Albany Barracks, (fn. 5) the convict prison and the workhouse (fn. 6) are within the parish boundary, which also includes Parkhurst Forest and the hamlets of Bowcombe, Gunville and Chillerton. (fn. 7)
The manor-house at Rowborough lies under the down of the same name adjoining the road from Carisbrooke to Shorwell. The original 17th-century house was of the smaller type of yeoman dwelling with stone mullioned windows and coped gables. In the 18th century the central block was added, to be followed in the middle of the next century by an eastern wing, thus bringing it more into the form of the usual 16th–17th-century manor-house type. The main room in the old part to the west has oak moulded ceiling beams with heart-shaped stops. Idlecombe, (fn. 8) a holding on the west side of the road above Bowcombe, has a timbered house, plastered over, and oak beams with 16th-century stops.
There are brickworks at Gunville, where bricks and tiles of excellent quality are made. At the entrance to the village are the waterworks and pumping station supplying the town of Newport from a reservoir on Alvington Down. The Convent of Our Lady of Reparation, adjoining the cemetery on Mount Joy, was erected in 1866, and in 1906 a community of Benedictine nuns acquired Carisbrooke House, opposite the pumping station.
The parish contains 7,849 acres of land, of which about 2,200 acres are arable, 4,100 are permanent grass and 1,500 woodland. (fn. 9) There are also 24 acres of foreshore, 8 acres of land covered by water and 4 by tidal water. There is an infants' school, built 1836, and Council schools at Carisbrooke and Parkhurst.
Alexander Ross, D.D., a Puritan divine who is mentioned in Hudibras, was vicar of Carisbrooke, 1634–53.
Henry Morley, the author and translator, Principal of University Hall, Gordon Square, 1882–90, died at Carisbrooke in 1894. He was connected with the management of Dickens' journals, Household Words and All the Year Round from about 1850 to 1865. (fn. 10)
Place-names which occur in connexion with Carisbrooke are Deucumbe, Slocomb, Trendellond, Hathewardcumbe, (fn. 11) Assebrigge, Rogedon, Kytebrigge, Stichesfled, (fn. 12) Ganlonde, Levedilonde, Bywes, Cranecombe, Wermeslade, Paythforlang, Whytherthull, Wyndeyate, Playstowe (la Plechestowe), Tonnrig, le Colepe, (fn. 13) Coppedehulle, Vernislade, Grimespitte (fn. 14) (xiii cent.), the foss Brienni (fn. 15) (xiv cent.), Gladhous, Forsteswell (fn. 16) (xv cent.), Idlescombe, Garlantysbury, Clerkynlane, Cloppyshay, Fygeryslane (fn. 17) (xvi cent.).
CASTLE and MANOR
CASTLE and MANOR of CARISBROOKE and the LORDSHIP OF THE ISLE OF WIGHT.— Carisbrooke, the chief stronghold in the Isle of Wight in early times, may be identified with 'Wihtgarasburh,' where Cerdic and his son Cynric gained a decisive victory over the inhabitants of the Island in 530. (fn. 18) Cerdic gave the Island to his nephews Stuf and Wihtgar, (fn. 19) and as the latter was buried at Carisbrooke in 544 (fn. 20) it had perhaps been his place of residence. Possibly King Ethelred lodged at Carisbrooke during his visit to the Island in the winter of 1013. (fn. 21) At the Conquest the whole Island was granted by the Conqueror to William Fitz Osbern. He was killed at Ravenchoven near Cassel in 1071, and was succeeded by his son Roger. (fn. 22) The latter was imprisoned in 1078 for his rebellion against William the Conqueror and died in prison. (fn. 23) The king took possession of the Isle of Wight, and at the time of the Survey the castle, which stood upon a virgate of land in the manor of Alvington, belonged to King William. (fn. 24) The lordship and castle were granted with the Isle of Wight to Richard de Redvers about 1100, (fn. 25) and from this date followed the descent of Christchurch Twyneham (fn. 26) (q.v.) until granted to Edward I by Isabel de Fortibus in 1293. Edward II granted the castle with all his manors in the Isle of Wight in June 1308 to Peter de Gaveston and Margaret his wife, the king's niece, (fn. 27) but this grant does not seem to have included the lordship of the Island, which evidently remained with the Crown. In August 1309 Peter and Margaret surrendered these possessions in the Island to the Crown in exchange for the earldom of Cornwall and other estates. (fn. 28) The castle and manor of Carisbrooke were then granted in December 1312 by Edward II to his infant son Edward Earl of Chester, (fn. 29) who held them on his accession to the throne as Edward III in 1327, the profits of the castle being reserved to his chamber (fn. 30) until 1355–6, when he granted the same to his daughter Isabel for life. (fn. 31) She married Ingram de Couci, who was created Earl of Bedford in 1366. On the accession of Richard II in 1377 Ingram resigned all his English honours and the castle and manor of Carisbrooke reverted to the Crown. (fn. 32) In 1385 the king granted them for life, together with the lordship of the Isle of Wight, to William de Montagu Earl of Salisbury, (fn. 33) who had been made constable of Carisbrooke in 1382. (fn. 34) He died on 3 June 1397, (fn. 35) and on the following day the Island, castle and manor were granted to Edward Earl of Rutland for life. (fn. 36) He was created Duke of Albemarle in 1397, but was deprived on the accession of Henry IV in 1399, and in 1405 the Island and castle were granted to Joan of Navarre, consort of Henry IV. (fn. 37) However, in December 1409 the Island, castle and manor were restored to the Earl of Rutland, then Duke of York, (fn. 38) who held them at his death in 1415. (fn. 39) They were confirmed in 1415 and 1422 to his widow Philippa Duchess of York, (fn. 40) who died in 1431. (fn. 41) Henry V in 1415 had granted the reversion of Island, castle and manor in tail-male to Humphrey Duke of Gloucester, (fn. 42) who entered into possession and settled the same on himself and his wife Eleanor and their heirs male, with reversion to the king. (fn. 43) Eleanor, however, was convicted of treason and imprisoned in 1440, (fn. 44) and on the duke's death in 1446–7 without legitimate children these possessions reverted to the Crown.
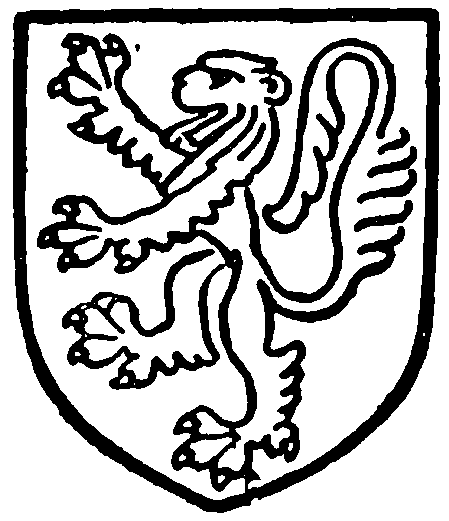
Redvers. Or a lion azure.
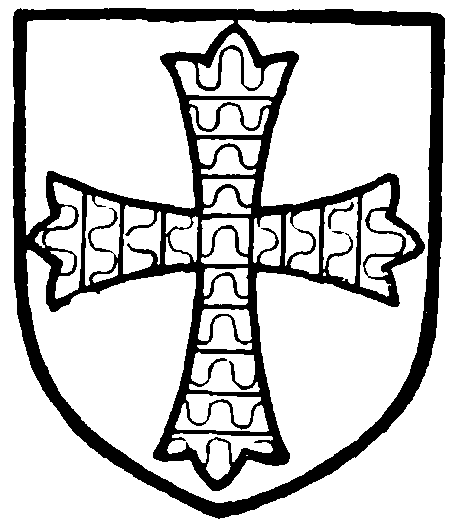
De Fortibus. Gules a cross paty vair.
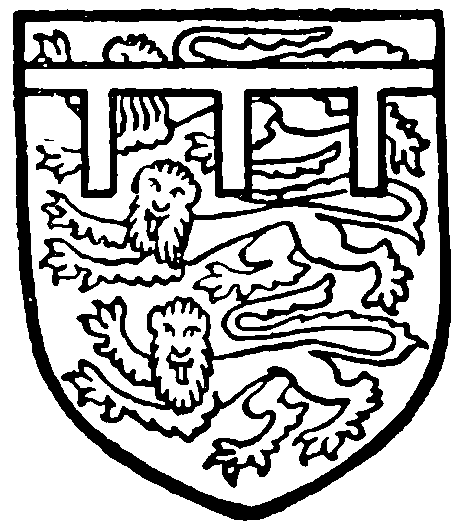
Edward, Earl of Chester. ENGLAND with a label argent.
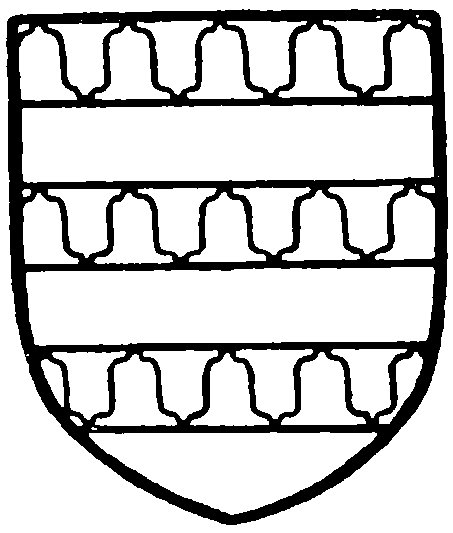
Couci. Barry vatr and gules.
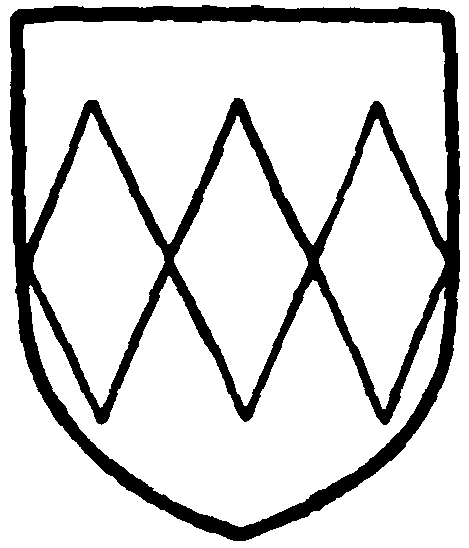
Montage, Earl of Salisbury. Argent a fesse indented of three points gules.
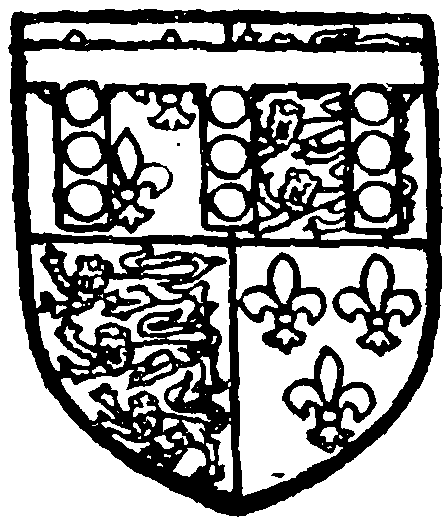
Richard, Duke of York. FRANCE quartered with ENGLAND with the difference of a label argent with nine roundels gules thereon.
Richard Duke of York, father of Edward IV, seems to have had some title in the lordship of the Isle of Wight, as he appointed a steward there about 1450, (fn. 45) but in 1452–3 the king granted the Island and the castle and manor of Carisbrooke to Edmund Duke of Somerset, who died holding them in 1455. (fn. 46) They were confirmed in 1457–8 to his son and successor Henry, (fn. 47) after whose attainder in 1461 and death in 1464 (fn. 48) they again reverted to the Crown. In 1465 the castle was granted for life to Geoffrey Gate, lieutenant of the Isle of Wight, (fn. 49) who undertook to defend and govern the Island at his own expense. (fn. 50) However, he surrendered his right in the next year, and the Island, castle and manor were granted in tail-male to Sir Anthony Wydvil Lord Scales, (fn. 51) after whose execution at Pontefract in June 1483 (fn. 52) the Island, castle and manor again reverted to the Crown. (fn. 53) However, in 1485 they were granted in tail-male to Sir Edward Wydvil, brother of Sir Anthony. (fn. 54) He, however, died without issue the same year, and in 1495 a grant of the castle and manor of Carisbrooke was made to Sir Reginald Bray for life. (fn. 55) After that time no further grants of the castle or of the lordship of the Isle of Wight are recorded, but both remained Crown possessions.
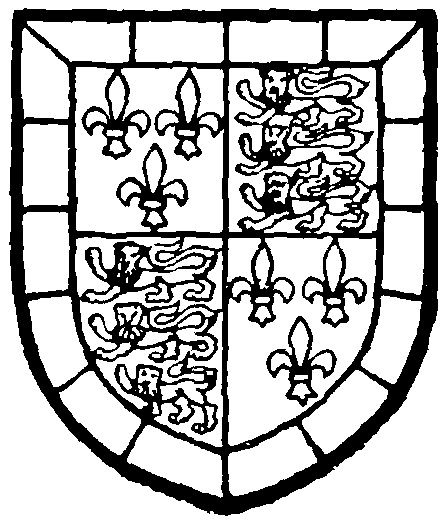
Beaufort, Duke of Somerset. FRANCE and ENGLAND quartered in a border gobony argent and azure.
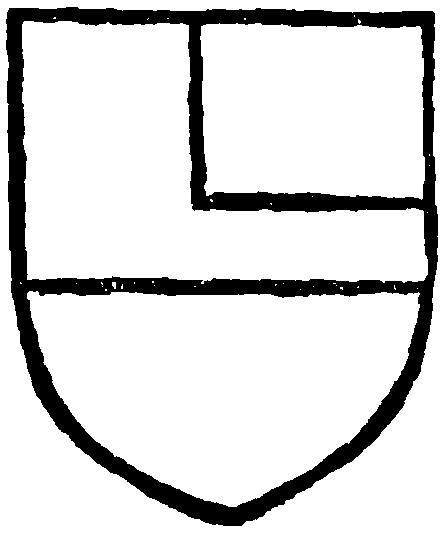
Wydyil. Argent a fesse and a quarter gules.
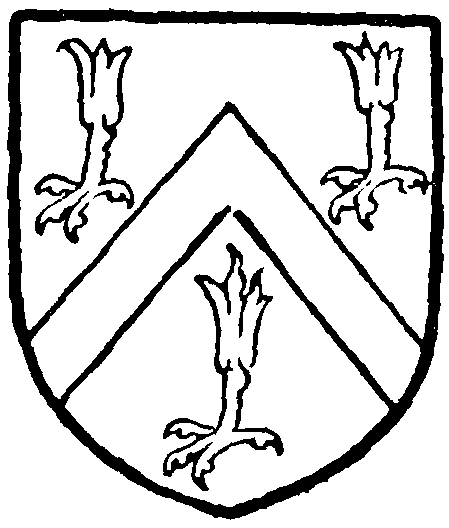
Bray. Argent a cheveron between three eagles' legs razed sable.
Whenever the castle of Carisbrooke passed during a minority or for any other cause to the Crown a constable or warden had been appointed during the king's pleasure. (fn. 56) The following is a list of early wardens down to the beginning of the 14th century: William Briwere, junior (1217), (fn. 57) Waleran Tyes (1224), (fn. 58) Savery de Mauleon (1227), (fn. 59) the Bishop of Winchester (1233), (fn. 60) Benedict (1269), (fn. 61) Hugh de Hanneby (1270), (fn. 62) John Hardington (1277), (fn. 63) Humphrey de Dunster (1294), (fn. 64) Nicholas du Bois (1309). (fn. 65)
After the death of Sir Reginald Bray, the last grantee of the castle, the office was granted under title of 'captain' of the castle. Thus Sir Nicholas Wadham became captain in 1509, (fn. 66) James Worsley, yeoman of the robes, in 1520, (fn. 67) Thomas Lord Cromwell in 1538, (fn. 68) Richard son of James Worsley in 1540, (fn. 69) Captain William Girling in 1553, (fn. 70) William first Marquess of Winchester before 1560, (fn. 71) Richard Worsley in 1560, (fn. 72) Edward Horsey in 1565, (fn. 73) George Lord Hunsdon in 1583, (fn. 74) Henry Wriothesley Earl of Southampton in 1603, (fn. 75) Edward Lord Conway of Ragley (fn. 76) in 1624, (fn. 77) Richard Lord Weston of Neyland in 1631, (fn. 78) Jerome Weston his son in 1633, (fn. 79) Philip Herbert Earl of Pembroke in 1642, (fn. 80) Colonel Robert Hammond in 1647 (fn. 81) —while Hammond was governor of Carisbrooke Charles I was confined there from November 1647 until — November 1648, (fn. 82) and Colonel William Sydenham was appointed governor in 1649.
Jerome Earl of Portland was reinstated in 1660, but surrendered the office in 1661, when it was granted to Thomas Lord Colepeper. (fn. 83) Sir Robert Holmes was appointed in 1669, (fn. 84) John Lord Cutts in 1693, (fn. 85) Charles second Duke of Bolton in 1707, (fn. 86) General John Richmond Webb in 1710, (fn. 87) LieutenantGeneral William Cadogan (created Lord Cadogan of Reading in 1716 (fn. 88) ) in 1715, Charles third Duke of Bolton in 1726, (fn. 89) John Duke of Montagu in 1733, (fn. 90) John Viscount Lymington in 1734. (fn. 91) Charles third Duke of Bolton was reinstated in 1741, (fn. 92) John Lord Lymington, then Earl of Portsmouth, in 1746. (fn. 93) Thomas Lord Holmes was appointed in 1763, (fn. 94) Hans Stanley in 1765, (fn. 95) Harry fourth Duke of Bolton in 1767. (fn. 96) Hans Stanley was reinstated in 1770 (fn. 97) and given a life grant of the office in 1774. (fn. 98) Sir Richard Worsley, bart., was appointed in 1780. (fn. 99) Harry Duke of Bolton was reinstated in 1782. (fn. 100) Thomas Orde, afterwards Lord Bolton, was appointed in 1791, (fn. 101) James Edward Viscount Fitz Harris and Earl of Malmesbury in 1807, (fn. 102) William Lord Heytesbury in 1841, (fn. 103) the Rt. Hon. Charles Shaw Lefevre Viscount Eversley in 1857. (fn. 104) H.R.H. Prince Henry Maurice of Battenberg was appointed in January 1889, (fn. 105) and on his death in 1896 his widow H.R.H. Princess Henry of Battenberg succeeded to the office. (fn. 106)
The castle stands on the chalk spur jutting south into the Bowcombe valley, and was early a place of defensive retreat. The original earthworks inclose a parallelogram of some 7 acres practically cut in halves by the 11th-century defence. (fn. 107) It is unlikely there was much in the way of stonework before the advent of the de Redvers, lords in the 12th century. (fn. 108) Richard de Redvers probably raised the base of the curtain wall, (fn. 109) but the chief building was done by his son Earl Baldwin, who raised 'a castle stately, built of hewn stone and strengthened by great fortifications.' (fn. 110) It was during the tenure of his younger son William de Vernon that the present great hall was built. (fn. 111) In 1270 Isabel de Fortibus began somewhat extensive building operations lasting over a period of twenty-three years, (fn. 112) which gained for her Island residence the title of the 'New Castle of Carisbrooke.' Few additions were therefore made beyond necessary repairs (fn. 113) till the appointment of John de Langford as Warden of the Island and Constable of the Castle in 1334, (fn. 114) when the defence was brought up to date by the addition of the drum towers to the gate-house (fn. 115) and an advanced building at the head of the keep steps, while the castle bridge was repaired (fn. 116) 'by command of the king for fear of invasion of the island' and a well rope of over 200 ft. provided. In all a considerable sum of money (over £10,000) was expended during Sir John de Langford's tenure under the supervision of the king's surveyor, William Kekewich (fn. 117) (de Kekenwych). In 1377 the French, landing on the northern shore, burnt Yarmouth and Newtown and advanced to the siege of Carisbrooke Castle, successfully defended by the then constable, Sir Hugh Tyrrel (fn. 118) —the only siege it ever sustained. In the following years much work was done on the castle, (fn. 119) and in 1380, on information of an intended invasion, the castle works were surveyed and strengthened. (fn. 120) The building to the south-east of the Great Hall was practically reconstructed during the twelve years' tenure of William Montagu Earl of Salisbury (1385–97). (fn. 121) Anthony Wydvil Lord Scales carried forward the architectural history of the castle by raising the drum towers of the gate-house, (fn. 122) rebuilding the detached offices in the south-east angle of the curtain wall, and adding the present hall and staircase to the residence. For the next hundred years practically nothing was done to the domestic buildings, which, when Sir George Carey was appointed constable in 1583, were in such an uninhabitable state that the queen's surveyor, Richard Popinjay, was called in to report, (fn. 123) with the result that further work was undertaken. This consisted in a new kitchen on the site of the Countess' chamber with a connecting lobby for service to the Great Hall, the reconstruction of the buildings under the north curtain, a remodelling of the north-east annexe to the hall, in which was placed a staircase, the conversion of the chapel of St. Peter into living rooms, the addition of a mezzanine floor to the constable's lodgings, and finally the raising of the Great Hall to two stories. In his new quarters Sir George lived and entertained somewhat lavishly, (fn. 124) though at the same time finding opportunity for a careful inquiry into the state of the Island defence, to which he called Sir Francis Walsingham's attention in January 1584, when sending him news of the Armada preparations brought to the Island by Jacob Whiddon the sea captain. In consequence a government survey was made, (fn. 125) and in March 1587 work, consisting of repairs to the keep and curtain wall and the digging of an outer trench, was begun. (fn. 126) The gentry and yeomen sent their carts to draw material while the meaner sort laboured themselves on the trenches. (fn. 127) This hasty work of a temporary nature was, when the danger had passed, pronounced insufficient for its purpose, and Gianibelli, (fn. 128) the eminent Italian engineer, was consulted. In 1597 he came down from London, and the result of his visit is seen in the outer line of defence inclosing the bowling green, consisting of a stone revetted bank and ditch with flanking bastions at the angles and ravelins protecting each face. (fn. 129) The two 'cavaliers' with their platforms were not finished till 1601 and 1602, (fn. 130) and must have taken the place of former flanking towers. In spite of all this work, in 1636 the then governor, Jerome Earl of Portland, had to report adversely on the state of the castle and suggest a survey, which, however, led to nothing.
On the dismissal of Jerome Earl of Portland as a loyalist and Papist from office in 1642 the castle was taken by the Parliamentarians, (fn. 131) and during the Commonwealth period it was kept in an effective state of defence, £246 being spent on repairs to the walls and gate-house in 1658. (fn. 132) However, under the Restoration governors—the Earl of Portland, who was restored, Lord Colepeper and Sir Robert Holmes— little seems to have been spent in repairs, and it was not till the appointment of John Lord Cutts in 1692 that building operations began again. (fn. 133) These were evidently confined to the domestic buildings where the new governor kept open house, and to him may be ascribed the removal of the 16th-century floors and the insertion of a new staircase in the chapel of St. Peter. In 1724, during Earl Cadogan's term of office, £800 was laid out in repairs to the castle. (fn. 134) In 1738 Lord Lymington practically destroyed the ancient chapel of St. Nicholas, erecting on the old foundations a miserable stone-faced edifice with wood mullioned windows, at the same time Georgianizing the Great Hall by a plaster coved ceiling and a plaster enriched mantelpiece. Gradually the buildings under the north curtain fell into ruin, and the governor's apartments by the 19th century were in a state of decay that must have rendered them well-nigh untenantable, until Thomas (Orde) Lord Bolton during his term of office (1791–1807) did some repairs to the governor's residence. (fn. 135)
In 1856 Mr. Philip Hardwick, a well-known classic architect, was called in and given a free hand, with not too happy results. (fn. 136) In 1890 the window of the Countess' chamber against the north curtain was unblocked. In 1897 the accumulated soil was removed from the inside of the keep, disclosing the walls of the intra-mural buildings, while a year later the gate-house had its floors and roof replaced and was opened as a museum in memory of H.R.H. Prince Henry Maurice of Battenberg.
The 16th-century gateway on the far side of the ditch forms the entrance to Gianibelli's outer defence. It has a four-centred arch, over which is a tablet inscribed E R 1598. The main entrance over the 15th-century bridge spanning (fn. 137) the moat is through the main gate-house. The earliest gate-house was of the 12th century, to which a fore-building was added in the 13th century, (fn. 138) to be followed in the 14th century by the drum towers, which were raised in the following century some 10 or 12 ft. (fn. 139) The grooves of the three portcullises still remain, and the holes on either side in the basement of the flanking towers for the drawbridge chains, while on the first stage of the fore-building the sockets for the portcullis gear are still in existence. The inner double gate with its wicket is a fine example of 15th-century carpentry. The 16th-century guard-house at the foot of the steps (fn. 140) leading to the upper stage of the gate-house remains as it was built in 1583, and is now used as a porter's lodge.
The chapel of St. Nicholas, practically rebuilt in 1904 as a memorial to Charles I, is of ancient foundation, being mentioned in Domesday. (fn. 141) That a chapel existed on the site in the 13th century is clearly proved by the bases of the buttresses and the jambs of the north door.
A plan of 1583 gives a building divided into a nave and chancel, or a chancel and presbytery, by a screen, (fn. 142) with double east and north lights and single windows in the south wall. In 1734 it had become so decayed that Lord Lymington, the then governor of the Island, took down the old walls to within 3 ft. of the ground, and on this base reared a brick and stone structure with wooden windows. In 1856 this chapel was unroofed and converted into a pseudo ruin, in which state it remained till rebuilt in 1904, when the old floor level was discovered and re-used. The present building is of 15th-century detail, with an open stone screen at the west end, over which is a gallery. It is lighted by two screen windows in the side walls and a lofty traceried window at the east end, below which is a canopied reredos. The sacrarium walls are panelled to the plate, with niches for statues. At the west end is a corbelled bell-cote, in which hangs the Dutch bell from the Haverkamps foundry at the Hoorn, dated 1781.
Opposite the chapel under the north curtain are the ruins of what are known as the 'officers' quarters,' built on the site of the old kitchens (fn. 143) in the reign of Elizabeth. Beyond these to the east are the 16th-century kitchen and offices built by Sir George Carey on the site of the lord's private apartments. (fn. 144) The earlier 13th-century embayed window of the 'Countess' chamber' was unblocked in 1891. Of the domestic buildings opposite the gate the Great Hall (fn. 145) and the present dining-room retain their original chimney-pieces of the latter part of the 14th century. In the east wall of the former an interesting 12th-century window still remains, and in one of the bedrooms above the latter an early 14th-century chimney-piece. The basement is lighted by two fine square-headed and transomed windows of eight lights with massive moulded lintels ornamented with shields for blazonry. From this room a stair leads to the undercrofts of the chapel of St. Peter and Great Hall. (fn. 146) The room above was till 1856 lighted by two lofty double-light windows which have now been formed into one expanse of glass. The stair leading from the dining-room to the former Great Hall was inserted c. 1700 (fn. 147) in the chapel of St. Peter, which had in 1583 been desecrated by the insertion of floors and windows to gain more accommodation. This chapel was built by Isabel de Fortibus in 1269, (fn. 148) and still retains the arcading on the north wall and the seating of the mullions of the east window of four lights. (fn. 149) The present entrance to the deputygovernor's residence is in the angle of two towers erected in the 13th century and remodelled respectively in the 14th and 15th centuries.
The present well-house was built in the 16th century on the site of a former one, (fn. 150) and seems always to have had a great wheel which originally stood east and west. (fn. 151)
The present stables and offices in the south-east angle under the east curtain date from the 14th to 15th century, and retained until 1907 a small chimney-piece of the period, now in the governor's apartments. A good deal of work here was destroyed in 1856, among the rest a good corbelled chimneyshaft, and the buildings generally have been much modernized.
The keep is one of the few in England retaining its original polygonal form and is reached by seventyone steps from the base-court level. The walls reared on an artificial mound (fn. 152) are of the 12th century with an entrance having a barrel vault of the 13th century and a fore-building, having a quadripartite vault springing from angle corbels, of the 14th century, at which period a garderobe was inserted in the east wall. In 1897 a removal of the débris revealed the walls of a 13th-century building with a fireplace and remains of rooms against the south wall. Under the north wall is an Elizabethan well-house containing the old well (fn. 153) with its socket for a great wheel.
The curtain wall is in a good state of preservation and the rampart walk is complete except at the back of the present stables, where it has fallen away and is bridged by a rustic bridge. In the south-west and south-east angles are two flanking towers or 'knights,' remodelled respectively in 1601 and 1602, (fn. 154) the latter being built round an earlier defence called the Mountjoy Tower. Midway between these is a projection on the wall which may have originally been the base of another flanking defence. Just to the north of the gate-house are corbels in the wall formerly supporting a brattice, and on the east face, at the junction of the curtain with the ramping wall to the keep, is an advanced tower defending an eastern gate.
The outer defences of 1597–1600 have orillons in the re-entering angles, a very early instance of such a defence, and incorporate the early barbican on the west face outside the gate. (fn. 155) A platform on the north face inside the outer lines defends the 12th-century sally-port at the foot of the keep steps.
PARKHURST FOREST
PARKHURST FOREST was originally of far greater extent than it is at the present day, since it comprised some 3,000 acres (fn. 156) and extended from the left bank of the Medina to the Newtown estuary. Some 350 acres, cut off and inclosed for the king's use before 1086, were later known as Carisbrooke Park or Watching or Waching Park, (fn. 157) now represented by Park and Great Park. This park, said in 1086 to have absorbed half a hide and all the meadow land of the manor of Watchingwell, (fn. 158) was possibly that which frequently occurs in 14th-century documents as 'the old park.' (fn. 159) As Carisbrooke Park it was granted in 1630–1 to Philip Mainwaring, Henry Knollys and Stephen Smith. It then contained 322 a. 3 r. (fn. 160) In 1650 it contained nine score deer of various sorts. (fn. 161)
Parkhurst Forest (fn. 162) seems to have followed the same descent as the castle of Carisbrooke (fn. 163) until the end of the 14th century. After that time it apparently remained with the Crown (fn. 164) and is entered as 'the king's forest' in some old maps as late as 1791. For many years before its disafforesting, which took place in June 1812, (fn. 165) it was nominally held by the Governor of the Island, but it was really a common for the whole neighbourhood. (fn. 166) At the time of its disafforesting it contained about 2,500 acres, including the inclosed part, 415 acres in extent. (fn. 167) The uninclosed portion of Parkhurst Forest was sometimes known as Avington Park or Forest and is so called in Speed's map of the Island in 1611. (fn. 168)
At the close of the 13th century the bailiwick was granted by Edward I to Robert le Sauser (fn. 169) and supported a chief forester with two foresters under him and two park keepers.
In 1333 sundry poachers were prosecuted for entering the king's park at the Old Park and Parkhurst Chase and taking deer, (fn. 170) and it is evident these two inclosures were distinct (fn. 171) and were especially impaled for hunting purposes, as Edward III required John Maltravers as service for lands in Dorset to attend him for a day at Carisbrooke in the season of buck hunting, (fn. 172) and there were continual Crown prosecutions for poaching. The Constable of Carisbrooke Castle was also keeper of the forest, as appears by grants from time to time. (fn. 173) Richard de Redvers granted the Newport burgesses right of pasture in the fringe of the forest towards the town, (fn. 174) which came later to be termed the wood ovis. (fn. 175) In 1619 Hunnyhill, (fn. 176) the verge of the forest towards Newport, which consisted of some 30 acres given the town in 1413 by Agnes Attelode and John Earlsman, (fn. 177) was inclosed by Lord Southampton for the maintenance of the grammar school at Newport, (fn. 178) and in the charter of 1684 to the borough of Newport Hunnyhill was confirmed to the grammar school. (fn. 179)
The burgesses had an ancient custom of going on the Sunday after May Day into the forest and cutting green boughs to adorn their houses, (fn. 180) but this and the indiscriminate collecting of firewood being extensively abused was abolished in 1622. Parkhurst seems to have been a sort of playground for the Newport people, and in 1596 Sir George Carey, about to leave the Island and take up his father's title and position of Lord Hunsdon, invited the inhabitants to a love feast and merrymaking in the forest, which was carried out with all the lavish affectation of the period. (fn. 181) Four inclosures were made for a buttery, a kitchen and two dining halls. There was a stage play and much firing off of ordnance and toasting. A Morris dance was performed by the young farmers to a musical accompaniment and the whole was stage-managed by John Harvey of Alvington. In the 18th century Parkhurst was the scene of drillings and reviews, and the erection of barracks in 1799 made it a military centre. At present the forest comprises some 1,000 acres of government land and is practically closed to the public. A grant was obtained in 1772 from the Crown of 80 acres in Parkhurst Forest for a house of industry. (fn. 182)
MANORS
In 1086 the manor of BOWCOMBE (fn. 183) (Bovecome, xi cent.; Bovecombe, xiv cent.; Bocombe, xv cent.; Bewcombe, xvi cent.; Buccomb, xvii cent.), which had belonged to Edward the Confessor, was held by King William in demesne, (fn. 184) and apparently included the present parish of Carisbrooke. Before the Conquest it had belonged to the royal manor of Amesbury (co. Wilts.), but Earl William Fitz Osbern had secured it in exchange for three manors in Wiltshire which had been thegn land. (fn. 185) However, in 1078 it belonged to the king, and, until the 16th century, followed the descent of the lordship of Carisbrooke (fn. 186) (q.v.).
After the castle became permanently a Crown possession the manor of Bowcombe was apparently leased separately. (fn. 187) An inquiry into the state of the Island made in 1583 showed that various captains of the Island had enjoyed leases of the manor, and though there was no evidence that it belonged to the demesne of the castle the Islanders desired it to be annexed to the captaincy, in order to help in the maintenance of the castle household. (fn. 188) However, in 1593 the site and demesne lands of the manor were leased to Clement Dawbney for twenty-one years, after the expiry of a similar lease made in 1581 to Sir Edward Horsey. (fn. 189) In 1608 Joan Fashye widow claimed to hold the site of the manor of Bowcombe by indenture from Lady Elizabeth Hunsdon, (fn. 190) and two years later the site was leased to William Haynes of Chessington for sixty years. (fn. 191) In 1625 Charles I, at the request of Christopher Earl of Anglesea, granted the manor in fee farm to Henry Knollys and his heirs. (fn. 192) Henry was succeeded in 1638 by his son Henry, (fn. 193) and in 1671 Thomas Knollys senior and Thomas Knollys junior sold it to William Stephens. (fn. 194) In 1728 the manor was sold by William Stephens and Mary his wife and their son William to John Blachford of London, (fn. 195) in whose family (fn. 196) it was still vested in 1795. (fn. 197) The estate now belongs to Sir Charles Seely, whose father purchased it of Sir Richard Simeon.
At least three surveys of the manor of Bowcombe still exist, one taken in 1299–1300, (fn. 198) another in 1608, (fn. 199) and a third in 1728. (fn. 200)
The manor of ALVINGTON (Alwinestune, xi cent.; Alwinton, Alfinton, xiii cent.; Alventon, xiv cent.) was held before the Conquest by Donnus, but had passed before 1086 to the king. (fn. 201) The intermediate owner was probably William Fitz Osbern, for the castle of Carisbrooke had been built upon a portion of this manor, and its assessment had therefore been reduced from 2½ to 2 hides. (fn. 202) The overlordship of the manor remained in the honour of Carisbrooke Castle. (fn. 203)
In 1227–8 half a knight's fee in Alvington, Shide and 'Hedenesham' belonged to Simon de Daventry and Joan his wife, apparently in right of Joan as the daughter of Lucy wife of Thomas de Parco, who held a third of the estate. (fn. 204) In 1262–3 the manor passed by exchange from John de Argentein to William de St. Martin and his wife Amphyllis, with settlement on William's heirs by Amphyllis and remainder to her heirs. (fn. 205) William was succeeded in 1290–1 by his son Reginald de St. Martin, (fn. 206) who settled the manor in 1306 upon himself and his wife Eleanor and upon their younger son John. (fn. 207) Reginald died about 1314–15, (fn. 208) and his son John about 1326–7, (fn. 209) leaving as his heir his nephew Laurence son of Laurence de St. Martin, a minor whose custody was committed in 1326–7 to Isabel de Hastings, (fn. 210) in the following year to John Maltravers, (fn. 211) and again in 1330–1 to Isabel. (fn. 212) Laurence received livery of the manor in 1340, (fn. 213) and dying in 1385–6 left as his heirs his greatnephew Thomas son of Laurence Calston, son of Joan his sister, and his nephew Henry Popham son of Sibyl, Laurence's second sister. (fn. 214) The manor of Alvington from this date followed the descent of Binstead (fn. 215) (q.v.) until 1547, when John Wadham sold it to John and Alexander Harvy, (fn. 216) who in 1551 settled it on themselves and the heirs of Alexander in tail-male, with contingent remainders in tail-male to Ralph and Thomas Harvy. (fn. 217) Alexander, who survived John, died without male heirs, whereupon Ralph succeeded. On his death in 1559 the manor passed to his son John, (fn. 218) who was succeeded by a son and grandson of the same name. (fn. 219) The latter sold the manor in 1640 to Barnabas Leigh. (fn. 220) The manor was sold by the Leighs to the Millers, and it was held in 1732 by John Miller, who seems to have inherited it from his grandfather Sir John Miller, bart., of Chichester, who died in 1721. (fn. 221) John succeeded to the baronetcy on the death of his father Sir Thomas in 1733, (fn. 222) and was succeeded by his son Sir Thomas in 1772. (fn. 223) Sir Thomas paid rent to the Crown for the manor under the name of Carisbrooke in 1780, (fn. 224) and was still holding it in 1795. (fn. 225) In 1873 John Bonham Carter, M.P., and others conveyed the manor known as the manor or lordship or reputed manor or lordship of 'Alvington,' otherwise 'Alvington and Carisbrook,' to James Luxton Manning, whose representatives in 1907 conveyed the same (or rather the manor, manor-house and such lands as had not been sold previously) to the Rev. William Robert Kelleway Baulkwill, the present owner. (fn. 226)
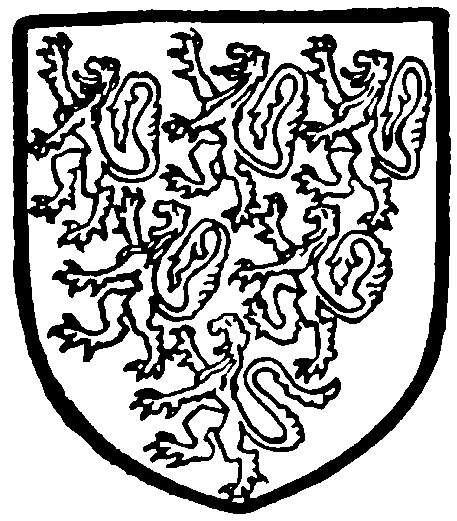
St. Martin. Sable six lions or.
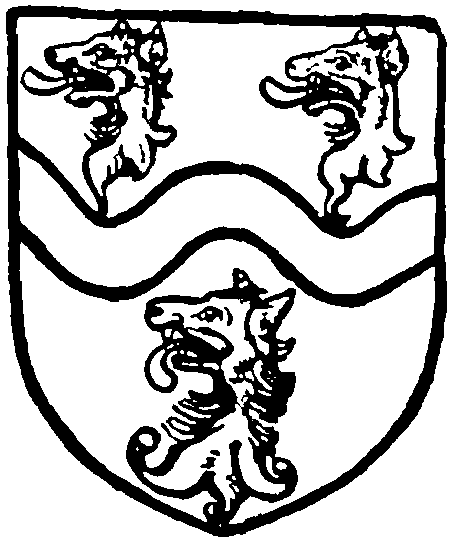
Miller, baronet. Argent a fesse wavy azure between three wolves' heads razed gules.
The mansion-house and principal farm of Alvington seem to have been sold by the Leighs to Mr. Pike, at whose death they passed to Sir John Carter. (fn. 227) Dame Dorothy Carter and Arthur Atherley were holding the estate in 1812, as devisees under the will of Sir John Carter. (fn. 228) This was included in the sale of the manor, and at present belongs to the Rev. W. R. K. Baulkwill. (fn. 229)
The manor lands of Alvington seem to have been cut up, since the hamlet of Gunville and a large brick works now stand on them.
In 1602–3 a dispute arose between John Harvy, lord of the manor of Alvington, and the Crown, concerning the impounding of the cattle of the former, which often strayed into Parkhurst Forest from the common in Alvington called the Lawnes, bordering, without hedge or ditch, on Parkhurst Forest. (fn. 230)
Besides the tenants of Alvington Manor, those of the tenement called Park Place or Parkhouse and two of the tenants of the manor of Bowcombe had pasture on the Lawnes. A survey of the common was taken in 1364–5. (fn. 231)
The estate known as URRYS PLACE was held of the Abbess of Wilton. (fn. 232) It is probably to be identified with half a carucate of land and rent in Carisbrooke, given in 1250–1 by Thomas Daccumbe and Muriel his wife to Alice Abbess of Wilton. (fn. 233) In 1327 a messuage and a carucate of land in Carisbrooke were settled upon Robert son of William Urry and his wife Isabel, (fn. 234) and in 1362 Robert Urry sold a messuage and 2 carucates of land to Laurence de St. Martin, lord of Alvington. (fn. 235) From that time this land descended with Alvington (fn. 236) (q.v.), being evidently incorporated in the latter, since it is not mentioned by name after 1502. (fn. 237)
At the final dissolution of the alien priories CARISBROOKE PRIORY was granted by Henry V in 1415 to the priory of Sheen in Surrey. (fn. 238) The prior evidently leased it in 1504 for twenty-five years to Sir John Leigh, who in 1505 was given royal dispensation to hold the same. (fn. 239) This lease passed to Sir James Worsley by his marriage with Anne daughter of Sir John Leigh, and Richard Worsley, son of Sir James, obtained a renewal of it. (fn. 240) In 1570–1 Sir Francis Walsingham, who had married the widow of Richard Worsley, was given a thirty-one years' lease of the site, beginning from the expiry of the last lease. (fn. 241) From Sir Francis it passed in 1590 to his daughter Frances, then wife of Robert Devereux Earl of Essex, afterwards wife of Richard Earl of Clanricarde. (fn. 242) The site was leased by James I in 1606 for forty years to Sir Thomas Fleming, whose interest passed in 1613 to his son Thomas. (fn. 243) In 1628 it was granted by Charles I to Edward Ditchfield, John Highlord and other trustees for the Mayor and citizens of London, to whom the king owed large sums. (fn. 244) Sir Thomas Fleming was then in possession of the lease, but conveyed it in 1634 to John Bromfield. (fn. 245) Bromfield mortgaged the site in 1646 to Thomas Overman, (fn. 246) but it probably remained with the Bromfields, and is said by Worsley to have been purchased of them by Mr. Dummer, who held the estate in 1780 and in 1795. (fn. 247) A manor of Carisbrooke, probably to be identified with this estate, was, however, in 1762 in the possession of Sir John Miller, (fn. 248) and it was probably of him that it was purchased by Mr. Dummer. From the latter it passed apparently to Sir John Carter, for in 1812 it was held under his will by Dame Dorothy Carter and Arthur Atherley. (fn. 249) It was still in the possession of the Carter family in 1859, (fn. 250) but was held in the following year by Thomas Chamberlayne. (fn. 251) It had passed before 1878 to Mr. Tankerville Chamberlayne, (fn. 252) the present owner.
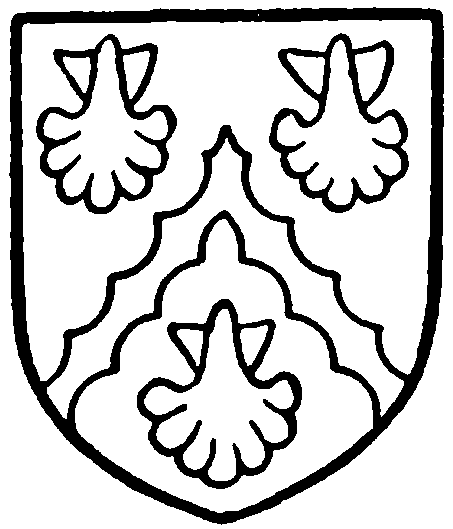
Chamberlayne. Gules a cheveron engrailed or between three scallops argent.
Remains of the monastic buildings are incorporated into the Priory Farm-house.
The estate at Carisbrooke, subsequently known as the manor of CARISBROOKE, held by the abbey of Lire, or by the Priors of Carisbrooke as representatives of that abbey, seems to have been acquired gradually by a series of small gifts of land in the parish. William de Vernon confirmed to the monks land around Carisbrooke which Peverel de Argentein and William his brother gave them. (fn. 253) Robert Wymond gave half an acre lying in the southern part of the new castle of Carisbrooke, and Joan daughter of Robert and wife of William Urry confirmed the grant. (fn. 254) Thomas de Daccumbe gave a messuage and 20 acres of land in Bowcombe in 1253–4, (fn. 255) and in 1271–2 William de la Mare and Margery his wife gave 5½ acres in Carisbrooke. (fn. 256) Isabel de Fortibus Countess of Devon gave 10 acres of land to the priory, (fn. 257) and in 1311 Reginald de St. Martin gave 8 acres and 3 roods of land in Carisbrooke. (fn. 258) This manor passed, with the rest of the possessions of the priory, to the priory of Sheen, and followed the same descent as the site of the priory (fn. 259) (q.v.).
The Abbot and convent of Quarr held various parcels of land in Carisbrooke by grant and purchase. (fn. 260)
In 1086 there was a mill in the manor of Bowcombe, (fn. 261) the site of which is possibly to be identified with that of the paper mill which formerly stood on the left of the road leading from Clatterford to Froglands. (fn. 262) There were two mills in the manor of Alvington at the time of the Domesday Survey. (fn. 263) Carisbrooke Mill, which is now the pumping-station at the waterworks, belonged to the manor of Alvington. (fn. 264)
The priory of God's House, Southampton, held half a knight's fee at COSHAM in the 13th century, (fn. 265) and held the same until the Dissolution, (fn. 266) when it passed with God's House to Queen's College, Oxford, (fn. 267) who are the present owners. It lies between Newport and Shide and is now cut up into building plots. (fn. 268)
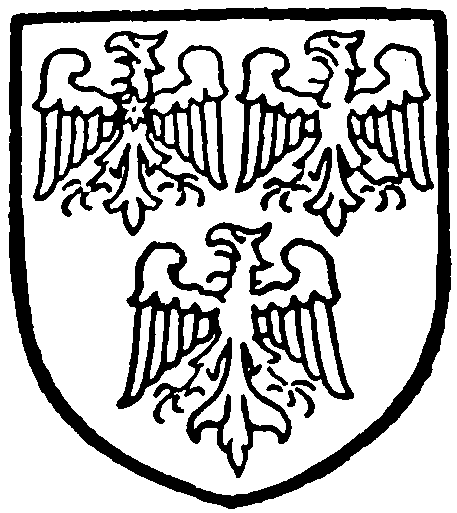
Queen's College, Oxford. Argent three eagles gules the first eagle having a pierced molet or of six points on his breast.
Isabel de Fortibus confirmed land at ROWBOROUGH (Rowbere, Rowebergh, xiii cent.; Ruburghwe, xiv cent.; Roughberough, xv cent.) to the Abbot and convent of Quarr, (fn. 269) who in 1284 obtained a grant of free warren there. (fn. 270) In 1399–1400 the abbot demised the manor and a pasture called Rurygge to John Harding of Shorwell and Joan his wife and Richard Passelewe for their joint lives, on condition that, among other things, they should build a house with a small hall in the middle, a small chamber at one end and a space at the other end for eight oxen and four horses. (fn. 271) In 1499 the abbot leased to Simon Payne for eighty-one years his manor of Rowborough, with its members called Roughrigge, Breyanesheth, Shortrigg, Raudon and Salynglond or Saltlond. (fn. 272) The grange of Rowborough was among the possessions of the abbey at the Dissolution, (fn. 273) and was granted in 1544 to John and George Mill. (fn. 274) In 1588–9 Richard Mill, nephew and successor of George, (fn. 275) sold to Barnabas Leigh all that messuage or tenement called Rowborough, except the estate of Dowsabella Mill, widow, and of Henry Ryves, under the will of George Mill. (fn. 276) The estate apparently descended in the family of Leigh, for in 1780 the heirs of John Leigh paid a rent of 6s. 8d. for Rowborough. (fn. 277) Rowborough was held in 1860 by the Hon. W. H. A. A'Court Holmes, and was purchased of him (then Lord Heytesbury) in 1874 by Charles Seely, to whose son Sir Charles Seely it now belongs. (fn. 278)
The manor of CHILLERTON (Celertune, xi cent.; Chelerton, xiii cent.; Celierton, xiv cent.) was held before the Conquest by Blacheman in parage. In 1086 a certain Geoffrey held the 2 virgates comprising the manor, one of Gozelin son of Azor, the other of William his brother. (fn. 279) Being held of the honour of Carisbrooke, (fn. 280) Chillerton probably passed like Bonchurch to the Lisles of Bonchurch and Wootton, for it was held in demesne by John de Lisle towards the end of the 13th century, (fn. 281) and free warren there was granted to John son of John de Insula in 1306. (fn. 282) The manor descended with that of Wootton (fn. 283) until the sale of Wootton to James Burton. Chillerton was perhaps sold at about the same time, and belonged in 1782–3 and 1790–1 to the Bonham and Carter families. (fn. 284)
It had probably lost all manorial rights before 1662–3, for it is then called Chillerton Farm. (fn. 285) The principal landowner at Chillerton at the present day is Sir Charles Seely, bart., whose father Charles Seely purchased Chillerton in 1873. Part of Chillerton was transferred from Wootton to Carisbrooke in 1882. (fn. 286)
In 1255–6 Sibyl daughter of Serlo and Joan daughter of John Paulin gave to John son of William de la Styele 5 acres of land in CLATTERFORD (Clatreford, xiii cent.) in exchange for a quitclaim by him to them of a messuage and 15 acres of land there. (fn. 287) About 1279–80 a thirteenth of a knight's fee in Clatterford was held by John Goldsmith (Aurifaber) of the honour of Carisbrooke, (fn. 288) and he or a descendant of the same name held it in 1333–4. (fn. 289) In 1346 Ralph de Wolverton was holding this estate, which had formerly belonged to his father John de Wolverton, (fn. 290) and it is probably to be identified with that which in the beginning of the 16th century belonged to the Marshals, William son of John Marshal having given it in 1507–8 to his grandson Thomas, whose heir seems to have been his cousin Margery Salesbury. (fn. 291) Sir John Oglander, writing at the end of the 16th and beginning of the 17th century, says that James Rookley lived at Clatterford, and adds that his family had possessed an estate there since the time of Edward I, as a deed of Isabel de Fortibus showed. (fn. 292) In 1780 Daniel Collins paid a fee-farm rent of 2s. for Clatterford, and the estate was bought about 1850 by Mr. Cooke. It was sold in 1906 by the executors of his son Russell Cooke to Sir Charles Seely. (fn. 293)
The manor of HALDLEY (Heldelie, xi cent.; Haldele, Hardley, Haddele, xiii cent.) and ROWRIDGE (Rueregge, Rugherigg, Roughrigge, Rourigge, Rughbrigge, xiii cent.).—The king held the manor of 'Heldelie' in demesne at the time of the Survey, and it had formerly been held of Edward the Confessor by Cheping. (fn. 294) In 1255–6 Jordan de Kingston released to Ralph de Gorges and Ellen his wife all his right in the land held by Ralph and Ellen in Haldley and Rowridge. (fn. 295) The overlordship seems to have remained with the Gorges family, following the descent of Knighton in Newchurch (fn. 296) (q.v.).
In 1279–80 William Gilbert held the manor as an eighth of a knight's fee, for a rent of half a mark to Lady Ellen Gorges. (fn. 297) At the beginning of the 14th century the estate was held jointly by William Gilbert and Sibyl wife of William Gilbert. (fn. 298) In 1346 a quarter of a fee in Haldley and Rowridge which formerly belonged to William Gilbert was held by John Gymmynges and his coparceners. (fn. 299) The same estate 'which was to have been granted to John de Sperlyng in tail' formed part of the possessions of John de Lisle of Gatcombe at his death in 1369, (fn. 300) and evidently passed with Gatcombe to the Bramshotts, as William Bramshott was in possession in 1428. (fn. 301) In 1431 John Holcombe of Afton and John Lisle of Calbourne held an eighth of a knight's fee in Haldley and Rowridge. (fn. 302)
In the reign of Henry VIII Sir Robert Wallop claimed to be seised of the manor of MARVELL or MARVYLDE (fn. 303) in the Isle of Wight. He complained that Thomas Goter of Newport and others by command of John Bayley came by night to his manor and riotously entered it and 'leyde traynys of strawe rounde abowte the howse and sette fyre in yt and lyke to have burnyd the howse and to have smotheryd and slayne the men beyng wythin.' (fn. 304) Bayley, however, stated that he had been possessed of the manor for thirteen years and that Sir Robert Wallop with a company of men had come to the manor and ejected his tenant. (fn. 305) The manor appears to have belonged to John Bayliff in 1558–9, and in 1572 Mark Harley of 'Marvel' granted to Philip Andrews an annuity of £5 from the site of the manor called Marvell alias Quidington. (fn. 306) This manor is probably to be identified with Marvell Farm, to the south of the town of Newport, but its further history has not been discovered.
CHURCH
Of the Island churches that of ST. MARY of Carisbrooke ranks first in importance as befits the church of the chief manor. Standing on the high ground to the north of the village it forms a worthy pendant to its neighbour the castle, and though shorn of its conventual buildings in the 15th and deprived of its chancel in the 16th century it still remains with its fine nave and lofty tower unrivalled among the ecclesiastical buildings of the Isle of Wight. (fn. 307)
The present church can hardly be on the site of the Domesday church of the manor of Bowcombe, as the ground it is built on must have been, like the castle, within the manor of Alvington.
It is probable, as tradition has it, that the church of Bowcombe given to Lire was higher up the valley, and that the convent served it with a priest. This church must have been built previous to the grant, i.e. before 1066, and have become unnecessary when the present church was erected (fn. 308) on the new site opposite the castle. As the two clerks serving it, Geoffrey and Stephen, had to be provided for, Baldwin de Redvers, in his grant of confirmation to Lire, c. 1133, (fn. 309) stipulated that they should hold the new church for their lifetime, after which it was to revert to the convent, who were either to hold it 'or to send monks into it,' for which each priest was to pay 30s. yearly to the mother church of Lire. (fn. 310)
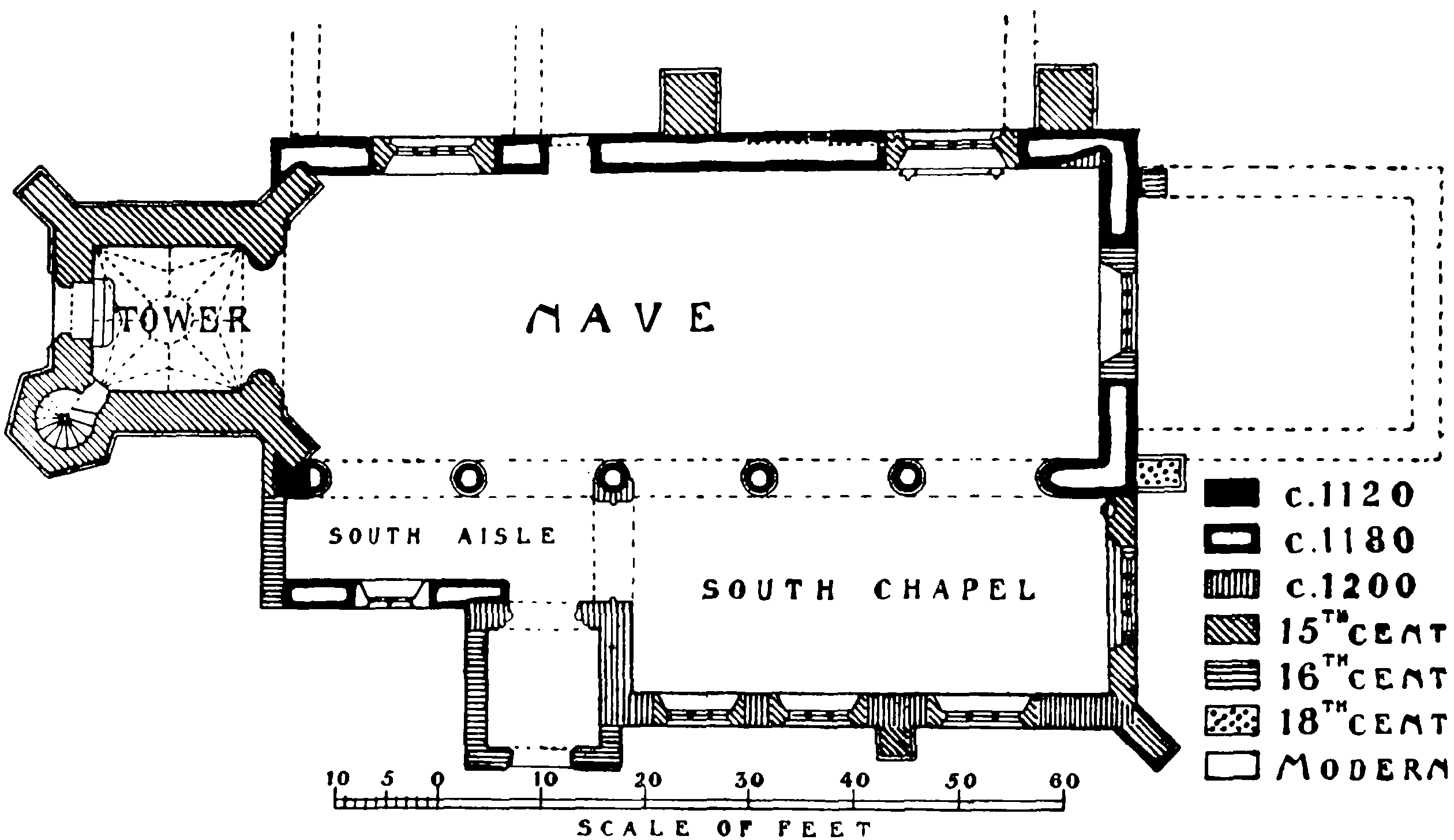
Plan of Carisbrooke Church
The earliest building was evidently of the aisleless type, (fn. 311) and was certainly in existence in the first quarter of the 12th century. The end of the century saw it converted to the uses of a conventual church, with claustral buildings (fn. 312) to the north and an aisle to the south. It is evident that this aisle, built 1170–80, was originally intended to extend the whole length of the nave, and for some reason (fn. 313) was shortened soon after the arcade was built, as the pier (fn. 314) is built round the second westernmost column, and not bonded into it. A connecting arch was then thrown across the intersection of the broad and narrow aisle and the wall carried on southward, while at the same time a south door was inserted at the junction of the earlier thick south wall with the widened aisle. Of 13thcentury work proper the only evidence is a credence and a sepulchral recess in the south wall of the aisle, the recesses in the wall of the cloister south ambulatory, and the windows in the east wall, uncovered in 1907. The 14th century left no changes in the church, (fn. 315) but after the grant to Sheen by Henry V further alterations were carried out. The priory buildings were pulled down as no longer necessary, (fn. 316) large windows were inserted in the north and south walls-the external recesses in the north wall being built in and, to strengthen it, two massive buttresses erected—and finally the fine tower added at the west end. In the reign of Elizabeth the chancel was pulled down by the then leaseholder, Sir Francis Walsingham, (fn. 317) and an east window inserted in the space inclosed by the chancel arch.
By the beginning of the 18th century the church had got into a bad state of repair. 'The weather beat into the body of the tower.' The stair turret with the weather-cock was 'quite decayed.' Both church and tower 'wanted pointing, not having been pointed within memory, the Copings and water tables all round the church were loose, the Ivy had wrought and grown into the churche itselfe and a principal Buttresse which supports the East end of the church was ready to fall down.' Such is the account given of the state of the structure in a MS. in the parish chest dated 1710. Further repairs were carried out at the end of the century, according to the church- wardens' accounts, and in 1806—the date cut on the west face—the tower was re-pointed.
In 1872 the porch was re-roofed, the original floor of the church restored and a new window inserted in the south wall west of the porch. A systematic and conservative repair in 1907–8 resulted in the dis- covery of the small round-headed lights of the early church and the interesting openings in the east wall.
The entrance to the church is by the south porch built in the 16th century, the tower door being only used by the ringers. The south doorway, opening into the narrow part of the south aisle, is of transi- tional 12th–13th century style, having angle columns with foliated capitals slightly later than the archway to the south chapel with its singular pier, already described. The nave arcade, 1170–80, has shafts with escalloped capitals and pointed arches with two rings of splayed voussoirs with label mould over. In the spandrels of the two westernmost arches there are signs of the windows (fn. 318) of the early church, circa 1120, the only portions of the original building remaining. The windows in the south aisle and the north wall are of the 15th century, probably inserted when the fine western tower was added in 1471, the date on a tablet on its western face (fn. 319) borne by two couped figures. The tower, which is entered through a four- centred spandrelled door, is of four stages, with angle buttresses extending to the uppermost, and an hexagonal stair-turret at the south-west angle. The top finishes in an embattled cornice with pinnacles at the angles and in the centre of each face, and is ornamented with three string-courses having grotesque carvings at intervals, the whole being built of squared local freestone from the Upper Greensand formation. (fn. 320) On the south face is a clock, placed there in 1844. The earlier 15th-century east window of the south aisle has been blocked, and a late 16th-century window inserted, probably by Sir Francis Walsingham, when the chancel was destroyed, at which time the nib of the chancel north wall was made into a buttress, covering the jamb of a 12th-century door (fn. 321) forming the monks' entrance to the quire. The 12th-century chancel arch has been cut into at the apex, probably in connexion with a rood-loft. The openings in the east wall, brought to light in 1907–8, are somewhat puzzling. The centre round-headed light at the apex belongs to the 12th-century church, and was opened and restored in 1872. The other windows are all of two lights, and belong to the 13th century, the one in the south-east angle having evidently been inserted to light a loft or gallery entered by a door in the opposite angle 16 ft. from the floor level. (fn. 322) In the north-east corner is a splayed recess having some connexion with a nave altar here.
Just to the north of the east window of the south aisle is a long, narrow 15th-century niche, originally with a canopy over, (fn. 323) probably an image bracket.
In the outside of the north wall are two sepulchral recesses, c. 1190 and c. 1260, the westernmost being the earlier. (fn. 324) That to the east is more elaborate, having outer and inner engaged columns and general detail of 1260–70. On the plaster at the back are scratched various figures in early 15th-century costume, a single-masted ship, a shield of arms, and sundry un- intelligible legends. (fn. 325) When these recesses were opened in 1891 an incised Purbeck grave slab was discovered in the cloister walk. It is of the 13th century, and commemorates Aveline Passelewe, a member of an Island family holding land in the south. (fn. 326) In the south wall of the aisle is a low, flat arched recess of the 13th century, to which period belongs the incised slab of a prior, and the stone coffin and grave slab now in the porch. (fn. 327) The elaborate 16th-century tomb in the north wall to the Lady Margaret, wife of Sir Nicholas Wadham, (fn. 328) represents her kneeling in the centre of six crippled figures, three on either side, (fn. 329) the whole being sur- mounted by a richly foliated canopy with a central angel figure bearing a shield with 1 H S. There is a curious painted wood tablet in memory of William Keeling, groom of the chamber to James I and general for the ' Honourable East India Adventurers,' who died at Carisbrooke in 1619. On the north wall is a good Renaissance monument to Sir William Stephens, kt., Lt.-Governor of the Isle of Wight, and lord of Bowcombe in Carisbrooke, who died in 1697, his wife Elizabeth 1692, and his brother Henry 1689, with, adjoining it, memorials to Mary daughter of Sir Richard Newdigate of Arbury, bart., and wife of William Stephens of Barton, who died in 1740, and Thomas Serle 1760. On the west wall of the south aisle is a tablet to James Haskoll, died 1780. There is a 17th-century oak pulpit with panelled back and canopy—a later addition, (fn. 330) bearing the date 1658—and a font of the time of Elizabeth, made up with cement and having a pyramidal oak cover. On the north wall hangs a panel of the royal arms of Anne, and over the south door an early one of Victoria.
The tower contains a peal of eight bells, founded in 1770, (fn. 331) and a clock with the inscription 'This clock put into complete repair and sold to the parish of Carisbrooke, Isle of Wight, by John Moon & Sons, 1844.'
The plate consists of two flagons of 1753–4, a chalice and paten of 1750, a chalice and paten for the sick of 1750, and an alms dish of 1750, all given by Elizabeth Lady Miller at the respective dates; also two chalices and two patens of 1756–7 and an alms-dish of 1729.
The registers are in three volumes (fn. 332) : the first contains all entries from 1572 to 1653; the second births from 1653 to 1660, baptisms 1661 to 1672, marriages 1652 to 1659, burials 1653 to 1662; the third baptisms from 1661 to 1696, marriages 1662 to 1691, burials 1662 to 1672.
ADVOWSON
The original church of Carisbrooke was in the manor of Bowcombe. In 1086 the monks of Lire held the church with a virgate of land, and of this virgate Humphrey held a portion where he had eight men paying 5s. William son of Azor also held 2½ acres on which he had four houses, but both Humphrey and William held without the consent of the priest. There were also belonging to the church twenty messuages inhabited by bordars and a mill and all the tithes of Bowcombe. (fn. 333) This church with the tithes had evidently been granted to the abbey by William Fitz Osbern. (fn. 334) Baldwin de Redvers Earl of Exeter, probably the first of that name, granted to the abbey of Lire (fn. 335) the advowson of the new church of Carisbrooke. (fn. 336) Godfrey Bishop of Winchester (1184–1204) confirmed to the Abbot and convent of Lire the advowson of Carisbrooke and tithes in Bowcombe and elsewhere, and gave them licence to appropriate the church of St. Mary of Carisbrooke to their own uses. (fn. 337) William de Vernon confirmed the charter of his ancestors, and at that time there belonged to Carisbrooke Church the chapels of Northwood, Shorwell, and Newport, and the chapel of the Infirm. (fn. 338) The advowson remained with the Prior of Carisbrooke, the representative of the abbey of Lire in the Isle of Wight, until its suppression, (fn. 339) but the presentations were frequently made by the king, the priory being in his hands on account of war with France. (fn. 340) When the priory of Carisbrooke was granted in 1415 to the prior of Sheen the advowson of Carisbrooke Church passed with it, and the presentations were made by the priors of Sheen from that time until the Dissolution. (fn. 341) The tithes passed with the advowson, and both were granted in 1558 to John Bishop of Winchester. (fn. 342) The advowson and rectory of Carisbrooke were also included in the lease of the priory to Sir Francis Walsingham in 1570–1, (fn. 343) and other lessees of the priory seem occasionally to have presented to the church and held the rectorial tithes. (fn. 344) In 1626 the advowson of Carisbrooke, with the chapels of Newport and Northwood, was granted by Charles I to the master and scholars of Queen's College, Oxford, (fn. 345) and it has since remained with them. (fn. 346)
The advowson of the PRIORY of Carisbrooke was apparently vested in the Abbot of Lire or his procurators. (fn. 347) Isabel de Fortibus Countess of Albemarle laid claim to the presentation, but in 1279 her claim was disallowed, and she was ordered to make good any damage she had done to the Prior of Carisbrooke. (fn. 348)
The chapel of St. Nicholas in the castle of Carisbrooke is mentioned in the Domesday Survey as being endowed with land at Shalcombe. (fn. 349) It was given to the abbey of Quarr by Baldwin de Redvers (1107–55), and was confirmed to the abbey by his two sons Richard and William. (fn. 350) The advowson remained with the abbey until the Dissolution. (fn. 351) It afterwards became and is still vested in the governors of the castle, but the living has for many years been a sinecure, and the chapel was in ruins. The small emolument arising from the chaplaincy was appropriated by Rev. W. D. Sewell, then chaplain, in the middle of the 19th century to the church of St. John in Newport. (fn. 352) The parish of St. Nicholas consisted of several detached parts, including Castlehold, Cosham, part of Shide Down, and parts of Rowborough and Dodner. (fn. 353) It was divided for civil purposes in 1894 between the parishes of Newport, Northwood, and Carisbrooke. (fn. 354)
The chapel of the Infirm (Maladeria), said in the charter of William de Vernon to the abbey of Lire to be annexed to the church of Carisbrooke, (fn. 355) was probably the chapel of St. Augustine for lepers mentioned in the Carisbrooke Chartulary. It is possible that the site of the chapel was at a farmhouse near St. Augustine's Gate. (fn. 356)
The Prior and convent of Sheen founded a chantry at Carisbrooke, with a priest to sing in the parish church of Carisbrooke for the aid of the curate there at a salary of £6 a year, paid from the parsonage of Carisbrooke. The chantry priest also received a pension from the king out of the land of the late monastery of Christchurch. (fn. 357)
Henry Bishop of Winchester (1305–16) consecrated a chapel under the castle of Carisbrooke dedicated to the Holy Cross and to the Apostles Peter and Paul and to St. Swithun for a burying-place for the monks in the Island; if any other should desire to be buried there, the priest of the mother church of Carisbrooke might permit it if he thought fit. (fn. 358)
John Smith's house at Castlehold was licensed for Congregational worship in 1672. (fn. 359) There is now a Primitive Methodist chapel at Carisbrooke, also a United Methodist chapel at Gunville, built in 1907, and a Bible Christian chapel at Chillerton.
CHARITIES
In 1603 Lord Hunsdon, by will, devised a rent-charge of £3 yearly out of the manor of Alvington for the poor.
In or about 1620 John Serle gave £50 for the poor, which was invested in land in the common field. The property now consists of a meadow at Shide, producing £12 yearly.
The income of these charities is applied in the distribution of groceries at Christmas.
In 1853 William Robinson, by his will, proved in the P.C.C., bequeathed £50 consols, the dividends to be applied in bread at Christmas amongst aged poor.
In 1879 Miss Letitia Margaret Giles, alias Nichol, by her will proved 25 November, bequeathed £452 13s. 6d. consols, the dividends to be applied in coal to poor of Carisbrooke and Gunville West.
In 1883 Robert Smith Gibbs, by will, bequeathed a legacy for the poor, now represented by £46 6s. 6d. consols.
In 1891 Miss Josephine Eliza Herring, by will proved at London 26 February, bequeathed £100, now £104 19s. 8d. consols, the interest to be applied for the relief of poor.
In 1900 Miss Margaret Aurelia Dennett, by her will, proved 30th January, left a legacy now represented by £45 India 3 per cent. stock, the income to be applied to the District Visiting Society.
The several sums of stock above mentioned are held by the official trustees, producing in the aggregate £17 18s. 8d. in yearly dividends, which are duly applied for the general benefit of the poor.
The Church Lands consisted of a small tenement called the Church House and another small house and garden, also a field containing 3r. or there abouts in North Field, and 1 a. 2 r. at Shide. The annual income, about £7 10s., is carried to the churchwardens' accounts.
In 1888 John Wood, by his will proved at London 2 March, bequeathed a legacy, now £198 6s. 8d. consols, with the official trustees, the annual dividends, amounting to £4 19s. 2d., to be applied in the preservation of certain memorial windows in St. Mary's Church, and any residue for church expenses.
The Rev. Henry Worsley, by deed poll, 2 March 1837, gave a sum of £1,133 2s. 11d. consols, the annual dividends amounting to £28 6s. 4d. to be paid to the vicar of St. John's Church; also a sum of £203 8s. consols, the dividends of £5 1s. 8d. to be applied towards the repairs of the church.
The sums of stock are held by the official trustees.


