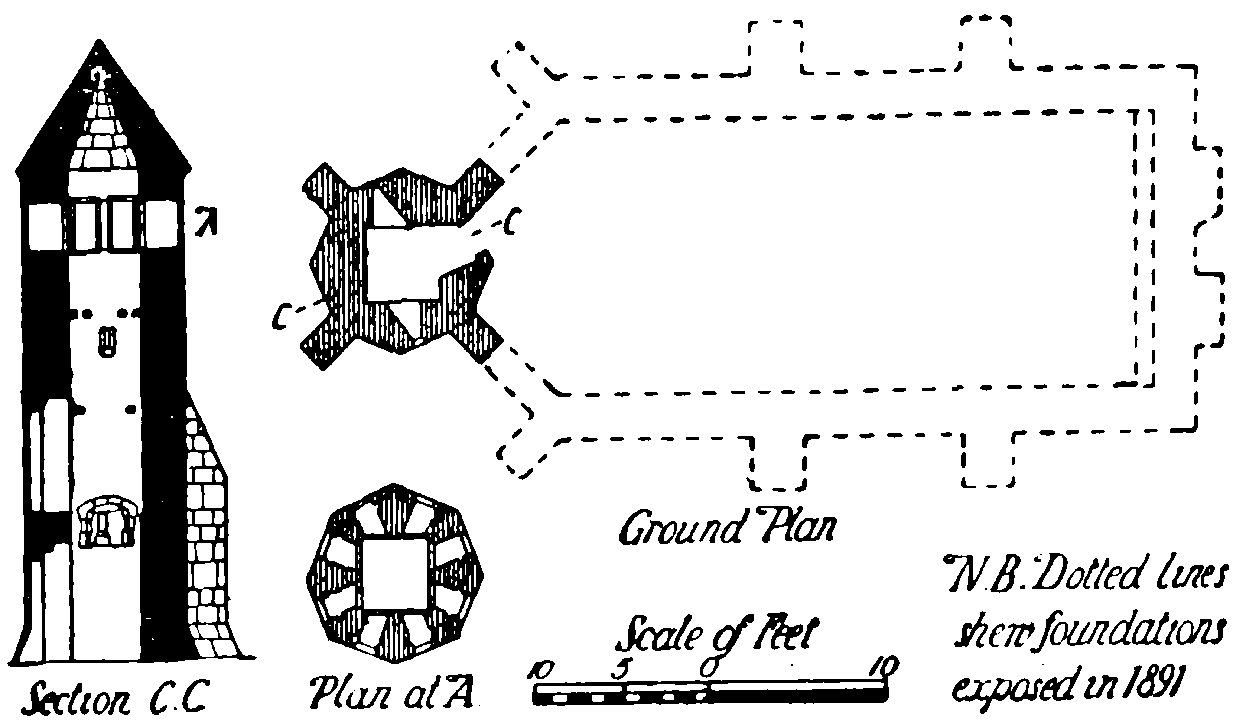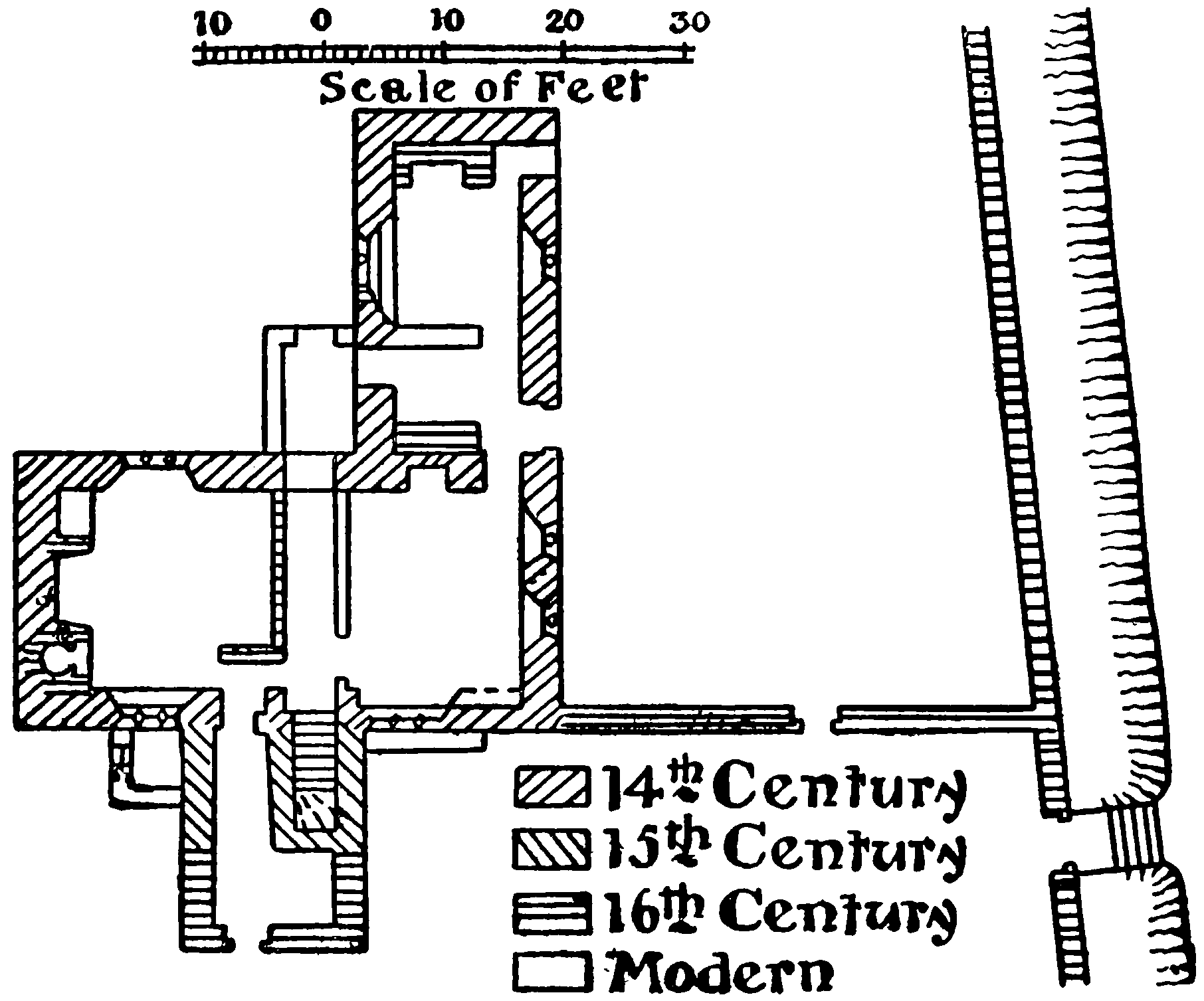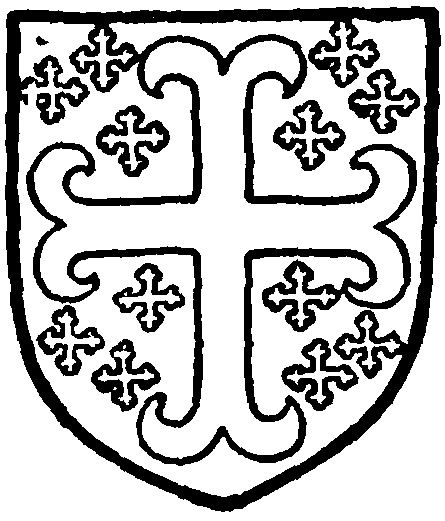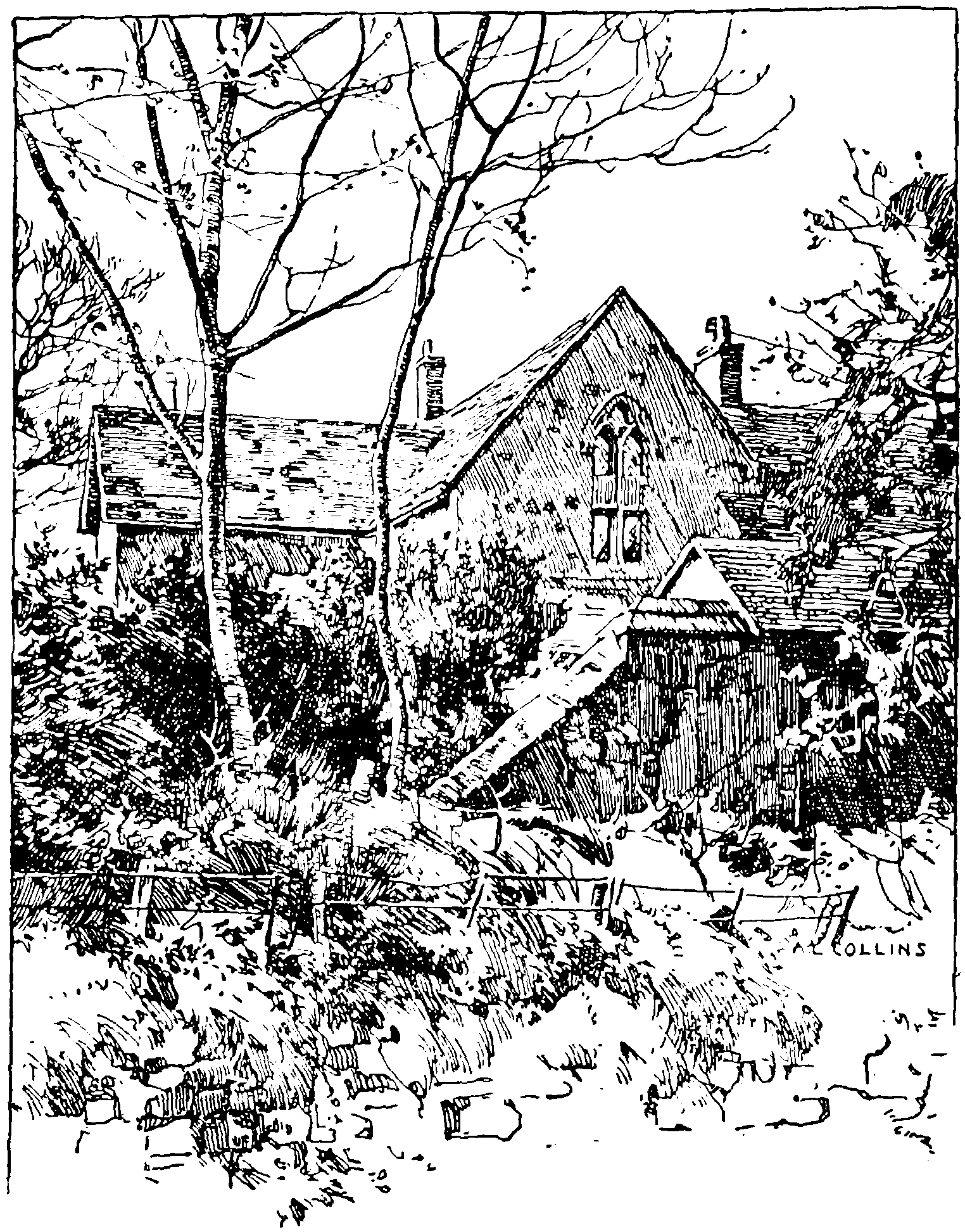Pages 235-240
A History of the County of Hampshire: Volume 5. Originally published by Victoria County History, London, 1912.
This free content was digitised by double rekeying. All rights reserved.
In this section
CHALE
Cela (xi cent.).
Chale, a parish 8½ miles south south-west from Newport and some 7 miles west of Ventnor, was established at the beginning of the 12th century. The soil is Upper and Lower Greensand, with chalk above the former, and the chief occupation is dairying, early lamb breeding and barley growing. The parish contains 2,220 acres of land, of which 936 acres are arable, 1,158 permanent grass and 36 acres woodland. (fn. 1) There is an independent water supply from the Upper Greensand 400 ft. above the sea level. The village is somewhat scattered, the nucleus being about a mile and a half from Chale Green, where the three roads from Newport via Shorwell, Gatcombe and Rookley join. Blackgang, with its famous Chine, is a hamlet in this parish, and at Chale Green is a grouping of cottages with a blacksmith's shop and a post office letter-box. To the east of the parish, dividing it from Niton, is St. Catherine's Down, rising at the southern end to 800 ft. above the sea, where in the early part of the 14th century a lighthouse, still standing, (fn. 2) was erected to warn mariners off this dangerous coast. This interesting building is worth more attention than is generally bestowed upon it, the scheme of radiation slits from the square interior to the octagonal exterior being very ingenious. It is of four stages, square within, octagonal without, terminating in a pyramidal roof, the whole being 36 ft. high. (fn. 3) The entrance to the two lower stages is through doorways with four-centred arched heads. To the east are the foundations of a small buttressed building, which may have been the oratory (fn. 4) mentioned in Bishop Stratford's letter to the Archdeacon of the Isle of Wight 17 August 1328, (fn. 5) and whose roof certainly abutted against the pharos, as is shown by signs on the ashlar facing. It can have been of but little use on this fog-wrapt down, and after the suppression of the chantries probably owed its preservation to its use as a sea-mark. It was at this point that a beacon was always kept stacked ready for firing. (fn. 6) Just to the south of it is the stump of the Trinity lighthouse, begun in 1830 but abandoned when the lighthouse was built on the lower level of St. Catherine's Point. At the north end of the down is the column, 72 ft. high, erected by Michael Hoy (fn. 7) to commemorate the visit of the Emperor Alexander I in 1814.

Plan of St. Catherine's Tower, Chale
Chale Farm, the manorhouse, lying under the west slope of St. Catherine's Down, is one of the most interesting in the Island, remaining much as it was planned in the 14th century, a main hall with an undercroft and a western annexe. In the 15th century a staircase was added to the east for better access to the main room on the first floor, and this wing was further extended in the 16th century to obtain an entrance lobby with a room over. The 18th century was responsible for the cutting up of the main block into smaller living and sleeping rooms. The hall, now transformed into bedrooms, is lighted at the north end by a two-light transomed window rebated for shutters and finishing in a pointed head with simple tracery. Small ogival windows in the east and west wall originally lighted the south end, and a 14th-century doorway leads into the annexe. The undercroft still retains the two ogee-headed windows now blocked by a modern cellar, and apparently had a pentice on the east face. (fn. 8) The 16th-century kitchen, now used as a living room, formed from the original undercroft, has an interesting fireplace with side ovens. (fn. 9) Modern offices have taken the place of a range of buildings erected in the reign of Elizabeth and pulled down in 1845, and the main entrance till 1870 was through a Tudor arch in the outer wall now blocked up. (fn. 10) A fine buttressed barn of the 14th to 15th century lies to the west of the house, and still retains one of the original principals.
The house at Walpen is merely a superior farm cottage of the 17th century, stone-built, with mullioned windows and coped gables at either end, and having a porch with a room over entered by a flat arched opening.
The road in connexion with the South Coast defence, known as the military road, starts close to the church and ends at Freshwater Gate, a distance of 10½ miles.
Chale Common was inclosed before 1855, when an amendment to the original award was made by the Inclosure Commissioners. (fn. 11) There are parochial schools (non-provided) built in 1843, and partly supported by an endowment of £22.

Plan of Manor-house, Chale
There is a golf club, started in 1905, with a 9-hole course, on the down. The Star Brewery, close to Chale Green, supplying this side of the Island, is owned by Mr. Oscar Sprake.
Thomas Letts, the inventor of Letts's Diary, purchased land in Chale, and built a small Doric temple there in memory of Shakespeare. (fn. 12)
MANORS
The manor of CHALE has always been held of the lord of Carisbrooke Castle. (fn. 13) In 1086 William son of Stur held the manor, having succeeded the Saxon tenant Chetle. (fn. 14) At the end of the 12th century (fn. 15) Hugh Gernon, probably as lord of the manor, built the church of Chale. Roger de Langford was holding the manor in the 13th century, (fn. 16) possibly as successor of Richard de Langford, who had died c. 1254 holding certain lands in the Isle of Wight. (fn. 17) The younger Roger died in 1309–10, and was succeeded by his grandson John, (fn. 18) who in 1318 settled Chale on himself and his wife Joan, with reversion to his son John. (fn. 19) It was probably the son John who received a grant of free warren in Chale in 1333, (fn. 20) and who died seised of it in 1342, leaving it to his son Thomas. (fn. 21) The latter, who was afterwards knighted, married Joan daughter of Nicholas de la Bere, (fn. 22) who survived him and held the manor until her death in 1393. (fn. 23) It then passed to Sir William Langford, son and heir of Sir Thomas, who was succeeded in 1411 by his son Robert. (fn. 24) The latter seems to have left a son Edward, (fn. 25) whose grandson John died in 1509, leaving an only daughter and heir Anne. (fn. 26) She married a certain William Stafford, (fn. 27) and with him sold the manor to William Pounde, (fn. 28) who left it by will to his younger son William. (fn. 29) In 1562 Thomas Pounde, son of the latter, sold it to John Worsley. (fn. 30) From that date it descended with Appuldurcombe in Godshill (fn. 31) (q.v.) until in 1797 Sir Richard Worsley disposed of all his Chale property to various parties. (fn. 32)
Chale Farm, the old manor-house, is said to have been granted by Sir Richard Worsley to his illegitimate son Thomas Worsley, who is described by Sir John Oglander as a 'brave wyse and stout gentleman lived well and gott a good estate out of Chale ferme.' (fn. 33) After his death it reverted to the lords of the manor, and belonged to them until about 1810, when it was sold to two brothers named Jacob. In 1844 it was purchased by Sir James Willoughby Gordon, bart., whose granddaughter, Mrs. DisneyLeith, now owns it. (fn. 34)
From the 13th to the 16th century there was another so-called manor in Chale. It was in origin a sub-manor held of the chief manor of Chale (fn. 35) at first by Gilbert de Coskevile, who is mentioned in the Testa de Nevill (fn. 36) as holding a quarter of a fee in Chale and Sheat of Roger de Langford. In 1271–2 Gilbert de Coskevile granted this holding to Oliver de Insula (Lisle) to hold of him and his heirs by the service of half a knight's fee. (fn. 37) Oliver sold the estate to Thomas de Winton to hold of the chief lords of the fee by the rent of 1d. (fn. 38) In the 14th century the estate belonged to John de Kingsbury, who granted it to Hugh de Beauchamp and Aundrina his wife (fn. 39) and their heirs, of whom William Beauchamp died in 1419 seised of the 'manor' of Chale. (fn. 40) His granddaughter and heir, Joan daughter of John Beauchamp, (fn. 41) held the manor in 1431 as Joan Malday. (fn. 42) Some years later it was in the possession of Bolours or Bullers, probably through marriage with Joan. (fn. 43) John Buller, possibly her grandson, died seised of a quarter of the manor of Chale on 16 October 1485. (fn. 44) He was succeeded by his grandson Alexander Buller, who married Elizabeth Horsey and died in 1525–6. The manor then passed to Alexander's son John Buller, who died in 1528–9. (fn. 45) The latter's posthumous son John Buller sold it to William Pounde in 1556, (fn. 46) when it became part of the chief manor of Chale.
GOTTEN
GOTTEN (Gadetune, xi cent.; Godeton, xiv cent.), now only a small farm-house, was held before the Conquest by a certain Bruning and his brother, but belonged in 1086 to William son of Stur. (fn. 47) The overlordship passed like Gatcombe (q.v.) to the descendants of William son of Stur, being held in the 13th century as part of a fee in Whitefield (fn. 48) and Gotten, &c., of Maud de Estur, lady of Gatcombe. (fn. 49)
In the 13th and 14th centuries the intermediate tenants of Gotten were the lords of Whitefield (q.v.), the Tracy family, who held the above fee, (fn. 50) while the intermediate tenants who held Gotten of the lords of Whitfield for one-twelfth of a knight's fee were the family of Goditon or Gotton, who were also holding Southale in Hale (fn. 51) (q.v.). Thus in about 1305 William de Goditon or Gotton died seised of a tenement in Gotton, held as above, and was succeeded by his son Robert, (fn. 52) and from this date it appears that Gotton descended like Southale in Hale (q.v.), being possibly merged in the same. In the 16th, 17th and 18th centuries estates in both Hale and Gotton were in possession of the Oglander family, that in Gotton being termed half the manor of Gotton. (fn. 53) This estate seems subsequently to have been acquired by the lord of Chale and annexed to that manor.
WALPEN
WALPEN (Valpenne, xi cent.; Walpanne, xiii cent.; Walpeham, xvi cent.), now part of Chale, was formerly a separate manor held of the lords of Carisbrooke Castle. (fn. 54) Before the Conquest it belonged with Atherfield and Dungewood in Shorwell to three thegns, but was in the possession of the king in 1086. (fn. 55) In the 13th century it belonged to William d'Aumale, (fn. 56) from whom it passed to the Raleigh family, with whom it descended until the 16th century. (fn. 57) Henry de Raleigh and Mabel his wife settled the manor in 1302 on their son John and Joan his wife. (fn. 58) From John Raleigh, who was living in 1324, (fn. 59) it passed to a son of the same name, (fn. 60) who was succeeded by a son Thomas. (fn. 61) The latter was a man of considerable importance and was twice Sheriff of Warwickshire (fn. 62) and Leicestershire. He died in 1398, leaving a son Thomas, (fn. 63) who six years later was succeeded by a son William. (fn. 64)

Chale Manor-house: North Front

Raleigh. Argent crusilly and a mill-rind cross gules.
William Raleigh died unmarried in 1419, his heir being his sister Joan wife of Gerard Braybrooke, (fn. 65) who married as her second husband Edward Bromflete. In 1428 the manor was divided between this Edward Bromflete and Lord Grey, evidently the Sir Reginald Grey of Ruthin who had married Joan widow of the last-named Thomas Raleigh. (fn. 66) Edward Bromflete and Joan his wife, who dealt with the manor by fine in 1427, (fn. 67) must have subsequently given up their right to Joan's cousin William Raleigh, who died seised in 1460. He was succeeded by his son Sir Edward Raleigh, (fn. 68) Sheriff of Warwickshire and Leicestershire in 1467, (fn. 69) from whom the manor passed to his son George Raleigh in 1512–13. (fn. 70) Simon Raleigh son of the latter (fn. 71) had sold it before 1581 to Thomas Worsley, (fn. 72) and since that date it has followed the same descent as Chale.
A mill, at one time a windmill, (fn. 73) and at another a water mill, (fn. 74) belonged to the manor in the 15th century.
In the 13th century a virgate of land in Walpen which the Abbess of Lacock had held belonged to the Barton Oratory in Whippingham parish. (fn. 75) In 1439 the oratory and all its possessions were granted to Winchester College, (fn. 76) to which the land at Walpen still belongs.
CHURCH
Of the original church of ST. ANDREW, standing four-square to the winds with open and bleak surroundings, there is little trace beyond the opening in the south wall of the chancel. The date of its building, 1114, is ascertained from the Chartulary of Carisbrooke Priory, (fn. 77) and a south chantry (fn. 78) must have been built soon after by the founder, Hugh Gernon. The church consists of a nave with south aisle, a chancel with south chapel and a tower at the west end. The early church, built for the tenants of the manor, was of the usual aisleless type of the manorial chapel, with a short chancel having a south chantry chapel. Towards the close of the 12th century this chantry chapel was lengthened westward (fn. 79) and a pointed arch inserted in the south wall of the nave directly west of the chancel. A further extension westward was shortly after undertaken, resulting in the curious second arch with its two rings of splayed voussoirs stopping against the ashlar work above the caps. The narrowness in proportion to the first bay is to be accounted for by the fact of the original nave evidently ending here. No further work seems to have been attempted till the 15th century, when the nave was lengthened westward and the aisle extended both east (fn. 80) and west and probably widened. At the same time the tower was added at the west end and a rood-loft placed across the chancel arch. In a restoration of 1872 the chancel was extended in alignment with the chantry and new windows inserted in the east wall (fn. 81); a north porch, partially blocking the 15th-century window, was added, the present chancel arch (fn. 82) built and a large window placed in the west wall of the tower.
There is little of interest in the church beyond the tower and some good modern glass by Kemp. In the angle of the south porch is a 15th-century stoup and a wall painting is said to have formerly existed over the north door. (fn. 83)
In the jamb of the central window of the north wall is a rough niche much decayed (fn. 84) and the remains of a 13th-century piscina in the south wall of the chancel aisle. (fn. 85) The windows are all of the 15th century, square-headed, except that in the west wall of the aisle, which is pointed. The tower (fn. 86) is evidently the first of a series comprising Gatcombe and Carisbrooke. It lacks the coarseness of these latter and must have been built quite early in the century, as its buttresses project from the wall faces and not from the angles, and were it not for the interior arch moulding might have been erected in the reign of Edward III. These buttresses start from bases enriched with quatrefoil panels and terminate about 5 ft. above the floor of the ringers' chamber. The perforated openings in the belfry walls are cut into tracery and the mouldings of the internal arch connecting the tower with the nave run down to the floor level, a string at the springing forming a cap. According to a date stone under the belfry light the tower was repaired in 1768.
There are two bells, (fn. 87) the oldest a 14th-century bell inscribed in Lombardic letter '() Sancta Margareta,' the other, a tenor, bears the legend 'ANTHONY · BOND · MADE · ME 1628. W.B. R.T.'
The plate consists of a chalice and paten, 1698, inscribed the 'gift of Mrs. Bridget Worsley to the Church at Chale,' and two larger patens, dated respectively 1842 and 1862, the gift of Anne the wife of Andrew Gother, rector.
The registers are contained in three books: (1) and (2) baptisms 1685 to 1812, burials 1679 to 1812, marriages 1701 to 1753; (3) marriages 1754 to 1812.
ADVOWSON
The church of Chale was built by Hugh Gernon at the beginning of the 12th century and dedicated in honour of St. Andrew by William Giffard, Bishop of Winchester, in 1114. Worsley quotes a dispute between the founder and the priest of Carisbrooke, who asserted that the church of Chale was dependent on the parish church of Carisbrooke, but gave up his right on condition that he should have half the tithes in Chale. (fn. 88) The advowson belonged to the lords of the manor until the early 19th century, (fn. 89) when it was sold to the Rev. C. Richards. (fn. 90) It was in the hands of his trustees in 1849, (fn. 91) but before 1885 was purchased by the present rector and patron, the Rev. C. W. Heald. (fn. 92)
There is a Bible Christian chapel in the parish built in 1842 and rebuilt in 1884, and also a Wesleyan chapel built in 1888 and an undenominational mission near the church.
CHARITIES
The following charities are regulated by a scheme of the Board of Education 28 April 1905, namely, the charities of
(1) Robert Weekes, will, 1784, trust fund, £166 13s. 4d. consols, producing £4 3s. 4d. yearly, held by the official trustees;
(2) John Barber, will, proved at Winchester, 1797, trust fund, £484 18s. 8d. consols, yearly income £12 2s. 4d., held by the official trustees; and
(3) Rev. Francis Worsley, founded by codicil to will, proved in P.C.C. 1808, consisting of a rentcharge of £5 issuing out of land at Rookley, Godshill.
It is directed by the scheme that the income of Weekes' charity and a moiety of the income of Barber's charity should be applied in prizes to children attending the public elementary school and the residue in maintenance of exhibitions, &c.
The Parish Lands, comprised in indentures of lease and release, dated 18 and 19 November 1779 respectively, formerly consisted of several parcels of land held by the parish from time immemorial by the parishioners. The lands were sold in 1906 and the proceeds invested in £136 7s. 3d. consols with the official trustees, producing £3 8s. a year, which is applied for church purposes.
The Chale and Brook Shipwreck Fund, founded in or about 1849, consists of £315 3s. 6d. consols, with the official trustees, producing £9 9s. yearly, which in pursuance of a scheme of the Charity Commissioners 25 April 1899 is applied in supply of clothes and other relief to persons shipwrecked on the coast between St. Catherine's Point and Freshwater Gate—unapplied income exceeding £50 to be invested in augmentation of endowment.


