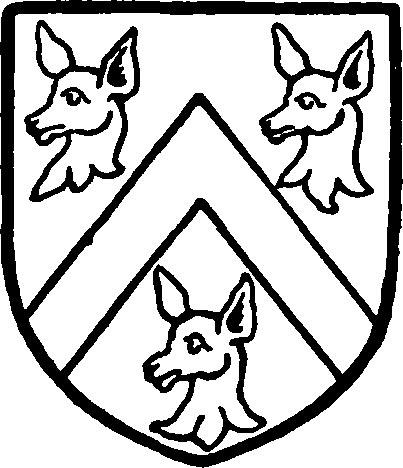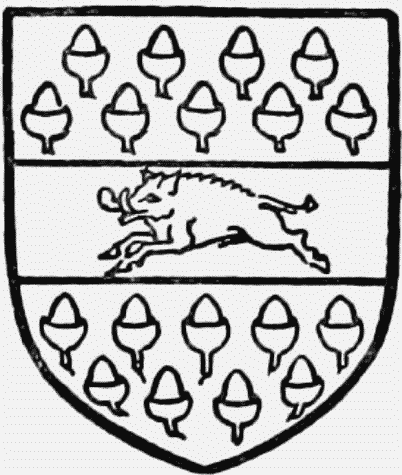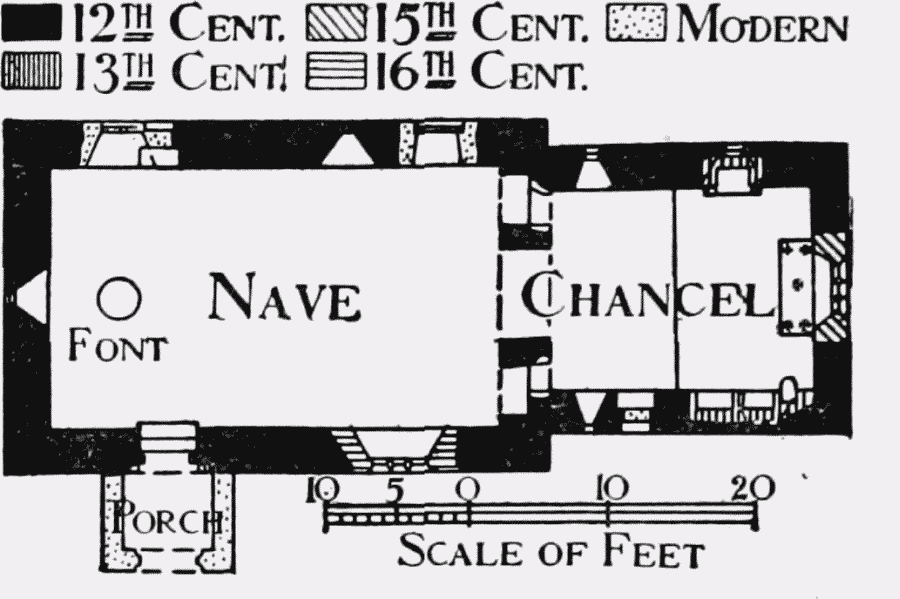Pages 555-557
A History of the County of York North Riding: Volume 1. Originally published by Victoria County History, London, 1914.
This free content was digitised by double rekeying. All rights reserved.
In this section
SCAWTON
Scaltun (xi cent.).
This parish covers 2,875 acres and lies among the moors on the west bank of the River Rye, the bank of which is 250 ft. above ordnance datum. The River Nettle forms the northern boundary of the parish and joins the Rye a little to the north of Rievaulx Bridge. From these two rivers deep gills cut into the hill-side, but the land rises steadily towards the south and west, reaching 876 ft. at Scawton Moor Plantation. The High Street runs across the moor from east to west and forms the southern boundary of the parish. From it a road runs north to the village of Scawton, which lies on the hill-side just east of Brignal Gill. The road from the village to Helmsley makes a steep descent through woods of pine, fir and larch, much of the way to Rievaulx Bridge passing along the bottom of Scawton Howle. No less than 267 acres in the parish are covered by woods, while 481 acres are under cultivation, (fn. 1) oats and barley being the chief crops grown. The soil is poor and the subsoil Kimmeridge clay.
In the angle between the Rye and the Nettle lay the 'Oswaldengs,' given in the 12th century by Hugh Malebiche to Rievaulx Abbey. (fn. 2) This meadow extended on one side from 'Brunesdalechelde' (? Bungdale) to the Nettle, and along this to the Rye, on the other from Bungdale under the hill at the edge of the wood in a straight line to the Rye. (fn. 3) Another early place-name is 'Brochesholes,' now Brock Hill. Land from Brock Hill to 'Aldenetoftes' (Antofts) was also granted to Rievaulx Abbey, and all the holme at Hanging Bridge between Antofts and the Rye.
Manors
In 1086 Robert Malet held a 'manor' and 3 carucates at SCAWTON, the former tenant having been Archil; the Count of Mortain also held here a 'manor' and 2 carucates previously held by Uctred. (fn. 4) Robert Malet (fn. 5) took the side of Duke Robert in the rebellion of 1106 and was killed at the battle of Tenchebrai. His lands in Scawton and those held by the Count of Mortain came into the hands of Niel Daubeney and afterwards formed part of the fee of Mowbray, (fn. 6) following the descent of Thirsk (q.v.).
At the close of the 12th century Scawton was held in demesne by Richard Malebiche, who forfeited it for his attack on the Jews of York in 1190. (fn. 7) It was restored to him on payment of a heavy fine in 1201, (fn. 8) and in the same year he obtained a grant of free warren here. (fn. 9)
Richard was followed by a son John, (fn. 10) who was holding the fee in 1214, when Amice, the sister of Hugh Malebiche, and Stephen de Blaby her husband owed 20s. for having a writ of mort d'ancester against John in respect of 3 carucates in Scawton. (fn. 11) John was succeeded by a son William, (fn. 12) who was living in 1260–70, when he granted 1 oxgang and a toft to Agnes de Bingeley. (fn. 13) In 1285 (fn. 14) and 1301 Richard Malebiche, son of William, (fn. 15) held 6 carucates in two moieties each for a quarter of a knight's fee. He had a son John (fn. 16) living in 1315, (fn. 17) when John confirmed to his sister Maud a messuage in Scawton previously granted to her by her father Richard. John Malebiche died before April 1316, (fn. 18) and, his son and heir William being seventeen years old, the manor came for a time into the king's hands. (fn. 19)

Malebiche. Argent a cheveron between three hinds' heads gules.
In 1339 (fn. 20) William had licence to impark his wood of Holt in Scawton, and he was still holding the fee in 1341, when Thomas Fairfax was one of his trustees. (fn. 21) In 1348 he settled the manor of Scawton in tail-male on his four sons, Thomas, John, Richard and Walter, (fn. 22) and died about 1365. (fn. 23) Sir Thomas, the eldest son, died in or about 1360, leaving an only daughter and heir Elizabeth, who married Adam de Beckwith. (fn. 24) Walter Malebiche, wishing to raise money for a journey to the Holy Land, made Richard Fairfax his heir, on condition that he changed his name to Richard Malebiche. (fn. 25) The necessary funds were supplied by two brothers, William Fairfax, (fn. 26) the father of Richard, and John Fairfax, (fn. 27) rector of Gilling, who were holding Scawton in 1369, (fn. 28) Walter Malebiche having died in the Holy Land. (fn. 29) John Fairfax, rector of Gilling, was seised in demesne of the manor, which he granted for rent and the service of one knight's fee to Richard and his heirs male, (fn. 30) who assumed therewith the name and arms of Malebiche, and in 1383–4 Adam and Elizabeth Beckwith quitclaimed to him their rights in Scawton. (fn. 31) On the death of John Fairfax (fn. 32) the reversion of the services came to Thomas Fairfax, his eldest nephew, and from him descended to his son Richard, to whom Richard Malebiche paid rent. (fn. 33) Richard Malebiche died in 1401, (fn. 34) leaving a son and heir William. Isabel, the widow of Richard, married Nicholas Saxton and took possession of the custody of the lands of her former husband under an alleged grant by John Fairfax. (fn. 35) In 1406 (fn. 36) their right to wardship was disputed by Richard Fairfax, who maintained that Richard Malebiche died in homage to him. (fn. 37) He established his claim and recovered the lands and guardianship of William Malebiche, (fn. 38) then about thirteen years old. (fn. 39) William died without issue, (fn. 40) his heirs being his two sisters; one of them married William Beckwith and the other Thomas Fairfax. (fn. 41) Scawton continued in the family of Fairfax of Gilling in Ryedale (q.v.) through successive generations until Charles Gregory, the last Viscount Fairfax, who succeeded to the family estates in 1738, (fn. 42) sold it to Sir Thomas Worsley of Hovingham, the owner in 1751. (fn. 43) It followed the descent of that manor (q.v.) till 1864, when it was sold to Robert Tennant, who in 1880 again sold the manor to the trustees of the late Mr. H. W. Bolckow of Marton; it is now in the hands of Mr. Henry William Ferdinand Bolckow.

Fairfax. Argent three gimel bars gules with a lion sable over all.

Bolckow. Gules a fesse between eighteen acorns argent with a boar azure running on the fesse.
The 'manor' and 2 carucates held by the Count of Mortain in 1086 (fn. 44) evidently went with the rest of the land to Niel Daubeney. His son Roger Mowbray made considerable grants of land in this neighbourhood to Rievaulx Abbey, (fn. 45) and probably included Scawton. Hugh Malebiche granted a meadow called Oswaldengs (fn. 46) and other lands in Scawton to Rievaulx, a grant confirmed afterwards by Henry II, Richard I and Edward III. (fn. 47) Hugh Malebiche made a further grant to the abbey, confirmed in 1252 by Henry III. (fn. 48) The abbot also received a yearly pittance of £4 from William and John Fairfax in 1369, (fn. 49) out of their manor of Scawton.
All the possessions of Rievaulx Abbey in Scawton were granted in 1541 (fn. 50) to Thomas Earl of Rutland and continued in his family till 1711, when the trustees of the Duke of Buckingham sold the lands to Charles Duncombe, and they are now in the hands of the Earl of Feversham. (fn. 51)
The right of free warren was granted to Richard Malebiche in 1200 (fn. 52) and claimed under Edward I. (fn. 53) The same right was claimed in 1272 by the Abbot of Rievaulx, who was free of all fines and amercements in Scawton. (fn. 54)
Church
The church of ST. MARY THE VIRGIN consists of a chancel measuring internally about 18 ft. 3 in. by 14 ft. 3 in., nave 31 ft. 6 in by 18 ft. 5 in. and a south porch.

Plan of Scawton Church
The church was built about the middle of the 12th century, and beyond the alterations to the windows, roof, &c., it has undergone no change; the chancel is slightly later than the nave. The piscina is of early 13th-century workmanship; so also is the peculiar lavatory recess on the north side. Several windows are 15th-century enlargements, and those north of the nave are of the 18th or early 19th century. The church was restored some years ago, and is now in a good state of repair, although few of the walls are vertical.
The east window is a late 14th or early 15thcentury insertion of three trefoiled lights under a square head. The eastern of the north pair of windows is a 12th-century round-headed single light with splayed jambs and semicircular rear arch; the external chamfer is rather larger than usual. Below it inside is a curious recess in which is a long and deep rectangular stone basin or sink with an outlet at the back. Standing in the sill are two shafts with moulded bases and capitals, with the small volute carving of the transitional 12th to 13th-century period; these support a slab which has a moulded edge. The use of this basin and shelf, evidently a lavatorium, is not apparent, and one is tempted to believe that it was not made for this church at all, but was brought from Byland or Rievaulx after the Dissolution and placed here. The other north window is a 'low-side,' and is of similar detail to the first, except that it has a flat lintel inside; its inner eastern jamb is splayed more than the other. Of the two south windows the first (or easternmost) is a late insertion of a single plain square-headed light somewhat wider than usual; the other is a narrow rectangular light with a low sill. Below the first is a plain pointed piscina with a projecting half-round basin. West of it are two sedilia, the first of which has been cut down for the window; the second has a pointed projecting arch. In the same wall is a blocked square-headed doorway of somewhat rough workmanship. The chancel arch has plain square jambs, that on the north side being partly restored; the arch is a plain half-round springing from plain chamfered abaci. On either side of the archway are two arched recesses, each 4 ft. 2 in. wide, and of the date of the nave; they have edge rolls with bases and scalloped capitals and round arches. These recesses are rare, if not unique, for their date, and appear to have formed parts of two side nave altars. Their backs have been pierced in later times to form squints into the chancel.
Of the nave windows the first in the north wall is probably of the early 19th century, and has two wood-framed lights, the second is an original narrow round-headed lancet and the third is the same as the first. Below and to the east of it is a blocked square-headed doorway. The south window is an old one of three plain square-headed lights, probably of the 16th or 17th century. West of it are the west jamb and part of the head of a blocked roundheaded 12th-century lancet like that opposite. The south doorway is of the 12th century; it has two square orders in the jambs with modern shafts in the angles. The capitals are scalloped in addition to having a kind of pellet and lozenge ornament; the abaci are chamfered. Both orders of the round arch are enriched by zigzag ornament, and the label is a double pellet mould. The west window is all restored outside, but retains its 12th-century inner splayed jambs and rear arch. The porch is a modern one with a pointed outer doorway. In its east wall is set a part of a late 13th-century coffin slab, on which is carved a foliated cross with a leaf ornament in one spandrel and what appears to be a pineapple in the other.
The walling is of rubble. The roofs of both chancel and nave are low-pitched, the latter entirely modern; the chancel has some old plain timbers, perhaps of the 17th century. The altar table is modern, but standing behind it is an ancient stone altar slab with inscribed crosses and chamfered edges; it is in two pieces cemented together. The font is of early 13thcentury workmanship. It has a round bowl with an edge roll around the top edge, below which it bulges out. The stem is octagonal and the base moulded, both apparently contemporary with or little later than the bowl. The pulpit and other furniture is modern. The only gravestone in the church is one to Ann the wife and Ann the daughter of Thomas Hudson, a former rector; they both died in 1758. A small fragment of old glass, consisting of a portion of a black letter inscription, remains in the first north window of the chancel.
The two bells are hung in a modern wood turret above the west end of the nave, and are at present inaccessible from below. One is said to date from the 14th century and bears the inscription, 'Campana Beate Marie,' and a shield with the arms of Roger second Abbot of Byland—a pastoral staff, a bell and a candlestick—surmounted by the inscription, 'Johnes de Copgraf me fecit.' The other is inscribed 'T Scelton 1776.'
The plate includes an old silver cup without hall marks and a paten, flagon and alms basin of pewter.
The registers begin in 1813.
Advowson
A chapel here was built by the monks of Byland in the time of Roger, the second abbot (1142–96), (fn. 55) for the relief of Hugh Malebiche.
In 1203 the abbot quitclaimed the advowson of the chapel to Richard Malebiche, (fn. 56) and the lords of the manor have retained the presentation to the present day, (fn. 57) Mr. H. W. F. Bolckow being now patron. (fn. 58)
The chapel must have obtained the status of a parish church towards the close of the 13th century (fn. 59); in 1279 it is styled the 'church or chapel,' and in 1291 (fn. 60) it is entered with other parish churches in the deanery.
There are no endowed charities in this parish.


