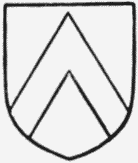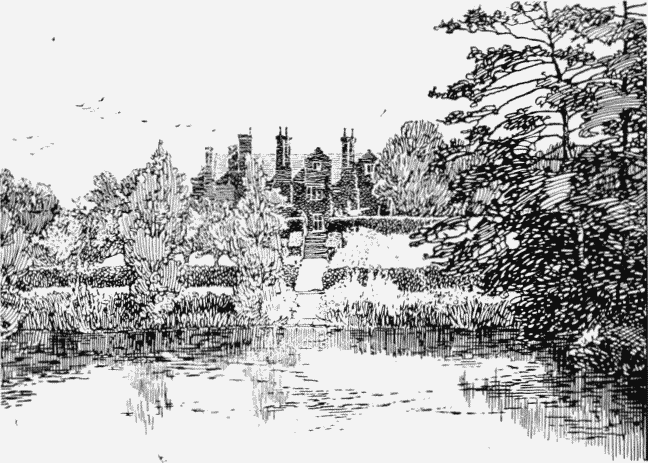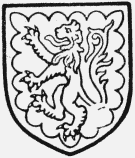Pages 123-127
A History of the County of Worcester: Volume 3. Originally published by Victoria County History, London, 1913.
This free content was digitised by double rekeying. All rights reserved.
In this section
GRAFTON MANOR
Grastone (xi cent.).
The parish of Grafton Manor situated to the south-west of Bromsgrove covers an area of 1,510 acres, of which 456 acres are arable land, 1,064 permanent grass and 41 woods and plantations. (fn. 1)
The ground is undulating, Breakback Hill, one of the highest points, being about 400 ft. above the ordnance datum. The soil is clay on a subsoil of clay and marl. Agriculture is the only industry.
Grafton originally formed part of the parish of Bromsgrove. The tithes of the chapel were separated from the church of Bromsgrove in the time of Bishop William de Blois (1218–36), (fn. 2) and it was probably at this time that Grafton Manor became extra-parochial. It became a civil parish in 1857. (fn. 3) Part of it was transferred to Bromsgrove in 1894. (fn. 4) There is no village or church and the only important building is the manor-house, standing in the south of the parish about a mile from Bromsgrove.
The present building is of L-shaped plan, with a main block running from east to west, and a wing at the west end projecting southwards. At the end of this wing, but quite independent of it, is the chapel. The greater part of what now survives of the original building appears to be of early 16th-century date. The house as then constructed would probably have consisted of a hall, with the great parlour at the east end, and the existing west wing containing the private apartments, with a small building connecting it with the chapel, which is of the early 15th century. In 1567 an important reconstruction was entered upon by John Talbot, who added the present entrance porch, inserted a new fireplace and south window in the great parlour, and refaced and put in new windows to the east wall of the west wing. All that portion lying between the entrance porch and the west wing, which probably contained the hall, was totally consumed by fire in 1710, the basement story alone surviving. No records remain to show what appearance the house presented previous to the fire, but it seems tolerably certain that this too was refaced in 1567. After the fire the west wing alone was inhabited, and in this ruinous state the building continued till the sixth decade of the last century, when the destroyed portion was rebuilt and the interior wholly remodelled, hardly an original feature surviving above the basement with the exception of the large shield in plaster over the fireplace in the great parlour, which is now known as the 'music room.' In the rebuilding some of the old mullions appear to have been re-used. A good deal of the old panelling, &c., was taken away by the owner, Lord Shrewsbury.
The house is of two stories with a basement on the north and an attic floor in the roof. The west elevation of the west wing has remained untouched by the Elizabethan reconstruction. It is of red brick with occasional diapering of blue bricks, raised on a sandstone base with a chamfered plinth. The four windows of the attic floor are of two lights with chamfered stone mullions inclosed in stepped gables of brickwork with weathered copings. The chimney shafts consist on plan of two intersecting squares, a type common in the neighbourhood. The windows of the ground and first floors are modern, and many of the original openings have been blocked up. The interior of this wing has been so totally modernized as to completely obscure the original plan.
The entrance front of the house presents no features earlier than the Elizabethan period, with the exception of the stepped brick gable of the great parlour and a small window in the east wall of the ground floor with a trefoiled ogee head. The buildings between the entrance porch and the west wing are entirely modern and are designed in harmony with the Elizabethan façade of this side of the wing, which is of brick with stone dressings, and has large two-light windows with ovolo-moulded mullions, and a doorway with flanking pilasters fancifully carved with strapwork. The whole has been crowned by a modern pierced parapet and is somewhat monotonous in appearance. The red sandstone entrance porch has a doorway with a semicircular head, with moulded imposts and archivolt, flanked by coupled and fluted Doric columns, elevated on pedestals and supporting an entablature proper to the order. Over the doorway are the arms of Queen Elizabeth carved with great spirit and beneath them the date 1567. The inner doorway appears to belong to the earlier work. It has moulded jambs and a depressed four-centred head. Above the porch is a small room lit by two transomed windows of two lights each, the entablature and pediment over being supported by three fluted Ionic pilasters. The five-light transomed window of the great parlour to the east of the porch is contemporary with it in date and is finished with an entablature and pediment, the latter carved with the hound of the Talbots, and fiat volvntas tva inscribed below. On the frieze is the following quaint inscription: 'PLENTI: AND: GRASE: BI: IN: THIS: PLASE: WHYLE: EVERI: MAN: IS: PLESED: IN: HIS: DEGRE: | THERE: IS: BOTH PEASE: AND: VNETI: SALAMAN: SAITH: THERE: IS: NON: ACORDE: WHEN: EVERI: | MAN: (WOULDE: BE: A: LORDE).' The portion in brackets is continued on the frieze to the east of the window, which is partially obscured by ivy, so that the exact spelling cannot be vouched for.

Grafton Manor House: West Front with Chapel
In the gable over is a blocked two-light window of the earlier 16th-century date. Near the ground is a fanciful wall-fountain of carved stone with a semi-domed hood and a projecting fluted basin. An early 16th-century brick chimney stack (rebuilt at the top) on the east wall of the same building shows that the original house was conterminous, in this direction, with the present structure. The north or back elevation of the main block is devoid of interest, with the exception of the stone basement story, which is that of the original house, and has two four-centred doorways which have remained untouched. In the basement beneath the great parlour is a large room with a central octagonal post supporting a beam carrying the floor above. The great parlour itself has been entirely modernized, the south window and the large shield of the Talbots over the fireplace alone surviving. The original staircase was destroyed in the fire. The roofs throughout the house are tiled.
The chapel is connected with the west wing by a small brick two-storied building of early 16th-century date, containing the sacristy and a priest's room over it. The chapel itself, measuring about 53 ft. by 17 ft. internally, is entirely of stone and dates from the first half of the 15th century. Though gutted by the fire, the tracery of the windows has survived. Those to the east and west are of four lights, each with vertical tracery under a two-centred head. In the north wall is one window and in the south two, all of similar character. In the north wall is a modern doorway opening into the later sacristy, and to the west of it the original north doorway with moulded jambs and four-centred head. At the west end of the same wall is a blocked doorway with an external two-centred head and a richly moulded rear arch. Immediately opposite in the south wall is a similar entrance with an original stoup to the west of it. The porch into which this opens is an early 19th-century addition. The eastern angles and the centres of the side walls are supported by buttresses of two offsets each. Over the west gable is an original stone bellcote containing one bell. In the north-west window are many pieces of 17th and 18th-century glass, including some Flemish medallions and a fine 16th-century shield of the royal arms encircled with the garter and ensigned with a crown. A shield with the arms of Worcester is probably of early date. To the south-west of the chapel is a large brick barn of the early 16th century similar in style to the earlier parts of the house. The walls are of red brick with occasional diapering and stand on a sandstone base. In the west wall are some original stone-mullioned windows, but the large doorway in the south wall is a modern insertion. On the south side of the chapel is a small burial-ground which has been disused since Grafton Manor ceased to be the head quarters of a Roman Catholic mission.
The disposition of the terraced gardens on the west side of the house does not appear to have been changed since the early 16th century. The walls are all of early bricks with diapering of blue brick, and the grounds are arranged in two broad terraces communicating with each other by stone steps, and leading down to a large lake at the bottom. In the lower terrace is the stew-pond, with rectangular sides of masonry, and stone steps in the centre of the west side, while on the border of the lake is a large circular dovecote of stone with a pyramidal tiled roof, still retaining its original stone cells.
MANOR
Before the Conquest GRAFTON, a member of the manor of Bromsgrove, was held of Earl Edwin by five thegns, 'who could not withdraw from the lord of the manor.' (fn. 5) In 1086 Grafton was held of Urse D'Abitot by one of his knights called Roger. (fn. 6) The overlordship followed the same descent as Elmley Castle (q.v.) and is last mentioned in 1419. (fn. 7) In 1367–8 the manor was said to be held of the Bishop of Worcester, and in 1369–70 and 1517 of the king in chief. (fn. 8) During the 12th and 13th centuries Grafton belonged to a family who derived their name from the manor and may have been descendants of the Domesday tenant Roger. Henry de Grafton, who held a knight's fee of William de Beauchamp in 1166, (fn. 9) may have been succeeded by Richard de Grafton, whose name occurs on a Pipe Roll of 1166–7. (fn. 10) In the reign of King John Grafton belonged to Ralph de Grafton (fn. 11) and afterwards to his son and grandson John. (fn. 12) Edmund de Grafton was holding it in 1315, (fn. 13) and in 1349–50 his son and successor John made a settlement of the manor. (fn. 14) He must have been succeeded shortly after by his son Roger, who granted the manor in 1350–1 to Thomas Beauchamp, Earl of Warwick, (fn. 15) who obtained a grant of free warren there in 1352–3. (fn. 16) John de Hastings died seised of it in 1367–8, leaving two daughters Maud and Joan. (fn. 17) Grafton was assigned to Maud, who married Ralph Stafford, (fn. 18) and passed after the death of the latter in 1409–10 to their son Humphrey. (fn. 19) He was succeeded in 1419 by his son John Stafford, (fn. 20) who also inherited Upton Warren and died seised of both manors in 1422. (fn. 21) From his brother and successor Humphrey (fn. 22) the manor passed in 1449–50 (fn. 23) to his son Sir Humphrey, (fn. 24) who was attainted and executed for treason early in the reign of Henry VII.

Grafton Manor House: Entrance Porch and Great Parlour

Stafford. Or a cheveron gules.
Grafton and Upton Warren were granted in the same year to Sir Gilbert Talbot, second son of John Earl of Shrewsbury, (fn. 25) who died in 1517, (fn. 26) and was succeeded by his sons Gilbert (fn. 27) and John in turn. (fn. 28) John Talbot, grandson of the latter, who inherited the manors from his father John Talbot in 1555, (fn. 29) was imprisoned for many years as a recusant. In 1580 he was placed in the custody of the Dean of Westminster in order 'that he might not be forced on the soddaine to alter the Relligion he hathe ben broughte up in and ever professed, untill by conference with some learned men he might be resolved in conscience touching the Relligion now professed within the Realme.' (fn. 30) By the following year John Talbot had been removed to Aldersgate Street, but owing to the Plague he was allowed to choose another house within 12 miles of London, where he was to remain a prisoner during the queen's pleasure. (fn. 31) In 1587 he was at Mitcham, co. Surrey, and he was allowed the liberty of going 'aboute the citie or suburbes of London.' (fn. 32) He was still a prisoner in 1588, but was allowed bail to go to Grafton on account of the 'longe sickenes and indisposicion' of his wife, (fn. 33) while in 1589 he was allowed to 'enjoy the libertie of six miles compasse' about his house in Clerkenwell on account of his own illness and on condition that he did not go to 'publicke places of assemblie of people as Paules Church and Westminster Hall.' (fn. 34) In 1592 he was sent to the prison at Ely, (fn. 35) and about 1596 to Banbury Castle. (fn. 36) During this time there are several licences allowing him to go into the country on private business, one occasion being a 'dangerous deseaze' for which he had 'great need to use the benefit of the Bathes,' (fn. 37) and another the death of his wife. (fn. 38) He appears to have been finally set at liberty in 1597–8, but in 1603–4 was still paying £20 a month for licence to be absent from church, (fn. 39) and later in the same year the benefit of his recusancy was granted to Sir William Anstruther. (fn. 40) The latter obtained for him a pardon for his recusancy and a discharge from all the forfeits and penalties which he owed, (fn. 41) but in 1606 he was again paying £260 a year. (fn. 42) He died in 1611, leaving a son George, (fn. 43) who succeeded to the title of Earl of Shrewsbury in 1618. (fn. 44) Both Grafton and Upton Warren have since remained in the possession of the Earls of Shrewsbury (fn. 45) and forming part of the estates settled by the Shrewsbury Estate Act, on the death of Bertram Arthur, the seventeenth earl, in 1856, passed with the title to the Earl Talbot, and did not pass under his will to Lord Edmund Howard. They now belong to Charles Henry John Chetwynd-Talbot twentieth Earl of Shrewsbury.

Grafton Manor House: Terraced Garden and Lake

Talbot, Earl of Shrewsbury. Gules a lion and a border engrailed or.
In 1542 there were two parks, called the Old and New Parks, in the manor of Grafton, (fn. 46) but they are not mentioned in any later documents.
CHAPEL
The profits of the chapelry of Grafton annexed to the church of Bromsgrove were granted by William of Blois, Bishop of Worcester (1218–36), to the sacrist of St. Mary's, Worcester, who had to provide a taper to burn before the tomb of King John. (fn. 47) In 1275 there was a dispute about the advowson between John de Grafton, who claimed by descent from Ralph de Grafton, his grandfather, and the priory of St. Mary's, (fn. 48) but finally the former gave up his claim on payment of 35 marks. (fn. 49) Though the appropriation of the profits of the chapel of Grafton to the sacrist had been made with the consent of the convent, (fn. 50) in 1289 they complained that Bishop Godfrey Giffard had extorted from them the chapel of Grafton, and appropriated it to the use of the sacrist, without making any allowance for the expenses, amounting to £200, to which they had been put in recovering that chapel in the king's court. (fn. 51) The advowson next appears in the hands of the Staffords, and was among the possessions of Humphrey Stafford at the time of his attainder, and included in the grant to Sir Gilbert Talbot, kt., in 1486. (fn. 52) It then followed the same descent as the manor (fn. 53) (q.v.). The chapel, which was dedicated to St. Michael, (fn. 54) was still used in the time of Habington, who describes the arms and monuments of the Talbot family in it, (fn. 55) but it was in ruins before the end of the 18th century. (fn. 56)
In 1292 a sum of £10 was expended in rebuilding the chancel. (fn. 57)
There are no endowed charities.


