Pages 80-83
A History of the County of Sussex: Volume 7, the Rape of Lewes. Originally published by Victoria County History, London, 1940.
This free content was digitised by double rekeying. All rights reserved.
In this section
BARCOMBE
Bercham (xii cent.); Bercompe, Bercampe (xiii and xiv cent.); Berkham, Berecompe (xv cent.).
Situated on the River Ouse, which forms its eastern boundary, the parish of Barcombe covers an area of 4,997 acres of land and 34 of water. It includes the hamlet of Spithurst. The land in the village and on the east by the river valley lies at an average level of 50 ft., but rises to 200 ft. in the west. The soil is mixed loam and the subsoil clay. The main crops are wheat, oats, and beans. The village stands 4 miles north of Lewes, 5 miles south-west of Uckfield, and 47 from London. It has two railway stations, one at Barcombe Cross, the other at Barcombe Mills in the extreme east.
Court Lodge Farm (now Court House) was a hall house of the 15th century. The main structure is rectangular in plan with four bays, of which the two central formed a hall; the end bays contained two floors from the first, the uppermost projecting west. About 1565 (fn. 1) an external chimney-stack was added on the south end, and this is visible in the later brick extension, now a garage. At the same time a two-storied block was added on the south-east angle, with wide lintelled fire-places, (fn. 2) and a floor was inserted into the hall. The exterior shows Georgian and modern work alone; the projecting upper stories were underpinned by a brick wall, which formed a straight west front. In the attics the central king-post can be seen, with chamfered shaft and capital; the other tie-beams have plain strutted posts. The great central braces are visible on the first floor, and beneath this the chamfered beams of the 16th-century insertion. Original north-south beams are exposed in the end bays, the southern of which is divided from the hall by a 16th-century partition.
A large weather-boarded barn, west of the house, is of 16th- or 17th-century date, with tie-beams, curved struts, and wind-braces. There are other farm buildings to the north, some with a moulded plinth, possibly stone-work from Lewes Priory.
Balneath Manor, in the north-west part of the parish, contains interior features of c. 1500. The dining-room has a moulded beam and wide lintelled fire-place. Other rooms have contemporary fire-places, and there is a blocked window to the south with wooden bars diagonally set. The servants' quarters show timber framework with wide panels, some with thin bricknogging; one plastered panel has the date 1788 scratched on it.
Camois Court, on the west side of the road between Barcombe and Barcombe Cross, has 17th-century stopchamfered beams, a contemporary door, and curious twisted columnar newels, two supporting an arch in the hall and a larger one in the staircase. There are others at the Anchor, and Ewhurst, Spithurst. These all appear to have been ship furniture introduced by Sir William Grantham when he reconditioned these houses about the beginning of this century.
Gipps Farm, on the northern boundary of the parish, is a late-16th-century house of L-shaped plan, timberframed with square panels, partly filled with later brick. There is a central chimney, apparently rebuilt, serving wide double fire-places.
Conyboro' Park, formerly the seat of the Raynes and Medleys, is now owned by Lady Monk Bretton, the present lady of the manor. The late-17th-century house (fn. 3) was destroyed about 1816. The modern mansion, built in the Italian style, stands in a park of about 60 acres, in the west of the parish. A mission hall in the village and a reading-room were erected about 1898 and 1902 by the late Sir William Grantham. There is also an undenominational mission room and a Calvinistic Chapel just off the Hamsey road. The population in 1931 was 1,248. By the East Sussex Review Order of 1934 a detached part of Newick was added to Barcombe in exchange for a similar part of Barcombe. (fn. 4)
Manors
Before the Conquest Azor held BARCOMBE of Earl Godwin for 13 hides: in 1086 William de Watevile held it of Earl Warenne for 10½ hides, the rest lying in the Count of Mortain's rape. (fn. 5) The overlordship of the 14 fees of which the manor of Barcombe formed part descended with the rape, but as 7 fees went in 1439 to Edmund Lenthall and 7 to the Duke of Norfolk, (fn. 6) the overlordship of the manor is uncertain from that time until 1536, when the king took it into his own hands after the attainder of Nicholas Carew. (fn. 7)
William de Watevile's lands appear to have escheated to his overlord and to have been granted to Rainald de Warenne, illegitimate son of William, Earl Warenne II. (fn. 8) A manor of Barcombe (fn. 9) then descended with Plumpton (q.v.) in the family of Bardolf, descendants of Beatrice, grand-daughter of Rainald de Warenne, who married Doun Bardolf. William Bardolf obtained a grant of free warren here in 1254. (fn. 10) In 1304 the manor was held as ¼ fee by his grandson Hugh, Lord Bardolf. (fn. 11)
The manor continued to be held with Plumpton (fn. 12) until the attainder of Nicholas Carew in 1536 and the subsequent grant by the king to Elizabeth widow of Nicholas for life, with remainder to her son Francis. (fn. 13) In the next year the site and demesnes of the manor of Barcombe, with fishery in the brook, were leased to Henry Coke for 21 years, (fn. 14) but in 1555 Francis Carew was dealing with the manor. (fn. 15) In 1572 he conveyed it to George Goring, (fn. 16) in whose family it remained (fn. 17) until the death of a later George Goring, who by his will, dated 28 Dec. 1727, ordered that it should be sold. (fn. 18) Edward Medley bought the manor in 1743 for £3,060, (fn. 19) and from him it descended to Julia Shuckburgh-Evelyn, who died in 1814. Her husband Charles Cecil Cope Jenkinson, Earl of Liverpool, was holding the property in 1835. (fn. 20) He died in 1851, leaving three daughters as co-heirs, and Barcombe was subsequently sold to Sir John Dodson, who held his first court of the manor in 1856. (fn. 21) In 1937 the manor was vested in the trustees of his great-grandson, the 3rd Baron Monk Bretton, who succeeded to the title, as a minor, in 1933. (fn. 22)
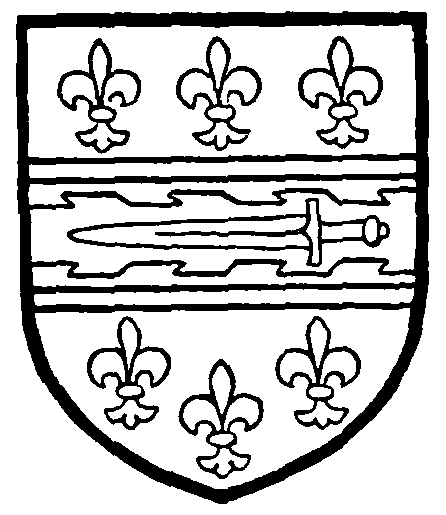
Dodson, Lord Monk Bretton. Argent a ragged fesse plain cotised between six fleurs de lis gules with a sword argent its hilt and pommel or upon the fesse.
The manor of CAMOYS COURT alias BARKHAM CAMOYS, lying partly in Barcombe, but also in Ditchling and Newick, was probably represented about 1198 by land held by Maud de Bercamp. (fn. 23) The overlordship descended with the rape. In the division of the barony in 1439 the 1½ knight's fees formerly held by John de Gadesden, in which this land was included, were divided. Half a fee in Ditchling was assigned to Elizabeth, Lady Bergavenny; (fn. 24) one fee in Bevendean and Barcombe went to the Duke of Norfolk. (fn. 25) In 1543, however, Camoys Court was held of the joint owners of the barony, (fn. 26) and it still owed suit at the court of Lewes (fn. 27) down to 1835 at least. (fn. 28)
From Maud de Bercamp the holding passed to her son Ralph de Pierpoint; (fn. 29) but William de Pierpoint, who held demesne in Barcombe in 1235, (fn. 30) had sold his land there by 1242 to John de Gadesden or Gatesden (fn. 31) who was then holding 3 knights' fees in 'Bercompe'. (fn. 32) John married Hawise Savage, widow of John de Nevill, in about 1246 (fn. 33) and died in 1262. (fn. 34) Hawise died about 1269. (fn. 35) The marriage of John's grand-daughter and heiress Margaret was granted to Robert Waleraund. (fn. 36) In or about 1279 Margaret married Sir John de Camoys (fn. 37) but deserted him for William Paynel, whom she married after Sir John's death in 1298. (fn. 38) Margaret died about January 1311 and her son Ralph de Camoys was holding land in the vill of Barcombe in 1316. (fn. 39) On his death in 1336 (fn. 40) his lands passed to his son Thomas, who died without issue in 1372 holding the reversion of the manor, after the death of William de Mallynge, jointly with his wife Margaret. (fn. 41) She was still holding them in 1386. (fn. 42) Sir Thomas de Camoys, his nephew, succeeded him. (fn. 43) In 1412 his lands in Barcombe were worth £5 a year (fn. 44) and in 1428 were assessed as ¼ knight's fee. (fn. 45) He died in 1421, (fn. 46) and was succeeded by his grandson Hugh, then aged seven, on whose death in 1426 the Camoys property descended to his sisters, Margaret, wife of Ralph Radmylde, and Eleanor, wife of Roger Lewknor of Trotton. (fn. 47) Ralph Radmylde survived Margaret and died in 1443, when her half of the manor passed to their son Robert, then aged 18. (fn. 48) Robert was succeeded in 1457 by a son William, a child of 6, (fn. 49) but this part of the manor appears soon to have passed to Roger Lewknor, in whose family the whole manor descended. At this date the manor was still known as Barcombe, but later it acquired the name Camoys Court. From Roger it passed to his son Sir Thomas Lewknor of Trotton in 1478, and in 1484 to his grandson Sir Roger, when the male line died out in 1543. (fn. 50) The manor then descended for a time in the same way as Warningore (fn. 51) (q.v), being divided among Roger's three infant daughters—Katherine, who married first John Mill, and secondly, William Morgan; Mabel, wife of Anthony Stapley; and Constance, wife first of Thomas Foster and then of Edward Glemham. By 1587 Katherine's third had descended to Lewknor Mill, her grandson by her first husband. (fn. 52) Mabel and her husband had evidently died without issue, for thereafter the manor descended in two portions, one half in the Mill family and the other in the Fosters, descendants of Constance by her first husband. The first half remained with Sir John Mill, bart. (son of Lewknor), and his descendants until 1666, when it was sold to William Lane, whose daughter Elizabeth married John Smith of Hamsey. (fn. 53) In 1709 the children of John Smith, William, Ann, and Abigail Smith sold it to Thomas Medley of Conyborough in Barcombe. (fn. 54) This portion included the 'piece of arable land whereupon the ancient seat or mansion house called Camois Court formerly stood'. It remained in the Medley family and descended with the main manor of Barcombe until, at least, 1835. (fn. 55)
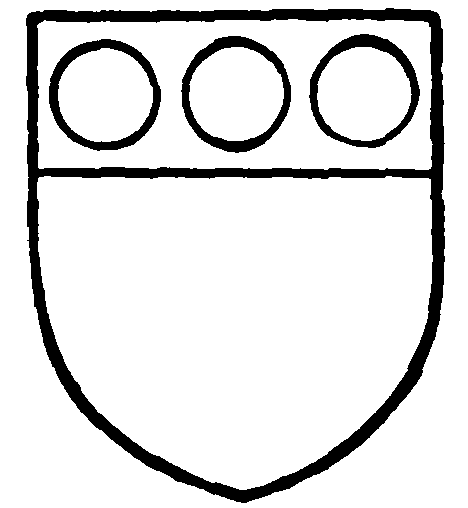
Camoys. Argent a chief gules with three roundels argent therein.
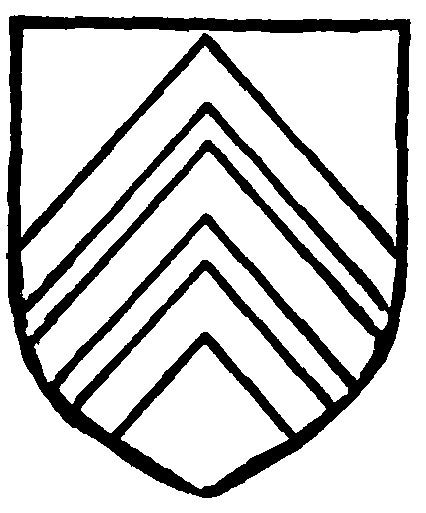
Lewknor. Azure three cheverons argent.
The other half, held in 1635 by Anthony Foster, son of Constance Lewknor, (fn. 56) became subdivided after his death among his six co-heirs, Morgan and Izan Jefferyes; David and Margaret Jefferyes; Robert Rochester; Anthony and Beatrice Browning; Walter and Helen Buckland; and Henry Watkinson. (fn. 57) By 1706 the whole moiety had come into the hands of John Lucas of Barcombe, (fn. 58) who settled it on his three sons John, Francis, and Edward. (fn. 59) John Lucas, who died in 1769, left the estate to his youngest daughters Ann and Lucy, with remainder to the elder daughters Sarah and Mary. (fn. 60) Ann survived her sisters, and at her death, in 1809, bequeathed the property to her nephew William, son of Mary Lucas and William Shadwell, with the request that he should assume the name of Lucas before that of Shadwell. William Lucas Shadwell, in 1836, sold the 'Manor or Lordship or reputed Manor of Camoys Court' to Thomas Richardson, retaining for himself a portion including Camoys Court Farm. This portion Shadwell bequeathed at his death in 1844 to William Drew Stent, who took the name of Lucas Shadwell, but sold the property in the following year to George Grantham of Barcombe Place, who, in 1866, acquired the manor from Thomas Richardson. Camoys Court passed to his youngest son Sir William Grantham, K.C., the well-known Judge, and at his death in 1911 came to his son Major William Wilson Grantham, V.D., K.C., J.P., the present owner.
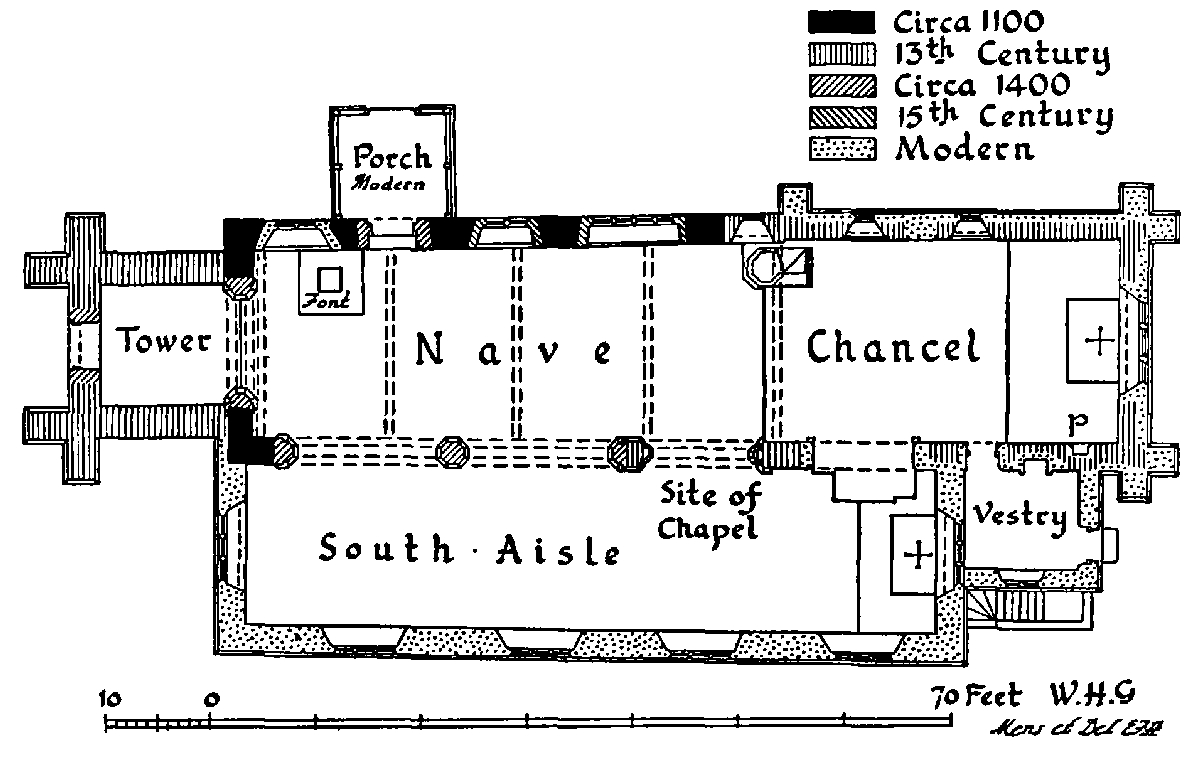
PARISH CHURCH of ST. MARY BARCOMBE
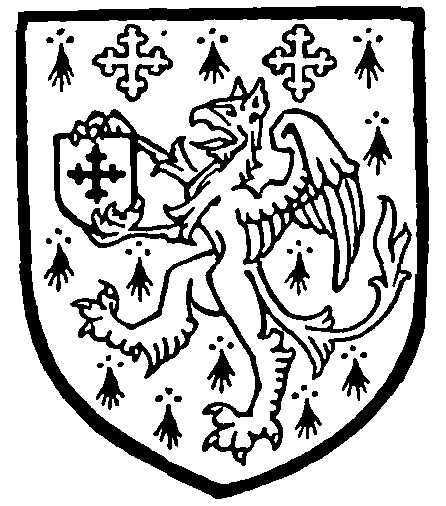
Grantham. Ermine a griffon gules holding in his claws a scutcheon or charged with a crosslet sable and two crosslets gules in the chief.
In 1086 there were 3½ mills in Barcombe yielding 20s. (fn. 61) At the beginning of the 16th century Thomas Erith and his wife Denise held a fulling mill ('now called a corn mill') of William, Lord Beaumont, as copyhold, together with 'a reasonable way to the same mill from Cokys Brygge'. (fn. 62) In 1572 there were two watermills in Barcombe and at the beginning of the 17th century the 'little mill of Barcombe alias Bardolfes mill' pertained to the demesne of the manor. (fn. 63) The mills were a feature of the parish well known to artists until they were destroyed by fire in March 1939.
Church
The church of ST. MARY is built of flint with sandstone dressings; the roofs are tiled. The nave was built in c. 1100 and of this date the north wall remains. In the 13th century a west tower was added, a north lancet inserted in the nave, and the chancel rebuilt approximately the width of the nave; a south transeptal chapel was also added, of which the north arch remains. The south arcade dates from about 1400 and soon after larger windows were inserted in the north wall. The present south aisle and vestry were built 1879–80, when the church underwent extensive restoration. The south porch is also modern. Memorial slabs dating from the 17th century have been inserted in the external walls.
The chancel (31 ft. 9 in. × 19 ft. 2 in.) has a rebuilt or refaced east wall with angle buttresses and a threelight window. The north wall is refaced 13th-century work, and contains two much restored lancets; there is a chamfered plinth but no sign of the pointed doorway, shown between the lancets in Lambert's drawing of 1780. (fn. 64) The south wall had, according to Sharpe (1805 drawing), (fn. 65) a lancet and a 15th-century threelight window where is now the organ arch; but this wall was probably rebuilt in 1879–80, when the vestry was added; east of the modern doorway to the latter is a trefoil-headed piscina. There is no chancel arch, but the roofs of nave and chancel are at different levels.
The nave (50 ft. 4 in. × 17 ft. 8 in.) has no original features, but the north wall is 2 ft. 10 in. in thickness, with a batter. There is a slight deviation from the chancel line; and at the junction is a buttress. (fn. 66) Just west of it is a 13th-century lancet similar to those in the chancel but less restored. West again are two 15th-century windows, of which the east is of four cinquefoiled lights with hollow-chamfered jambs and mullions, while the label is chamfered, also the flat reararch; the other has two steeper cinquefoiled lights and a similar label and rear-arch. The north doorway is contemporary with the south arcade; it has an equilateral arch and a hood with rounded upper edge and returned ends; the outer order is hollow-chamfered, the inner wave-moulded; the rear-arch is chamfered segmental-pointed. West of this is a modern copy of the two-light window. The south arcade is of two dates. The east bay has a two-centred arch of two continuous chamfered orders, probably the opening to a 13th-century transeptal chapel, now replaced by the south aisle continuation; the two west bays have obtuse-pointed arches of two chamfered orders supported on an octagonal pier and responds. These date to c. 1400, having scroll-moulded abaci and astragals, and bases of roll and bell-shaped profile. The south aisle is modern, replacing a narrower aisle with dormer windows. (fn. 67) It is of four bays with pseudo-15th-century windows, and partly overlaps the chancel; east of it is a vestry of similar date. The north porch is wooden, of modern build; its predecessor was in bad repair in 1724.
The west tower (12 ft. 3 in. × 11 ft. 6 in.) was added in the early 13th century. It is of two stories, undivided externally, and has at the west angles restored coupled buttresses of two stages and chamfered plinth. The walls have no plinth, but a slight batter. There is a shingled broach spire, with modern louvre openings. The obtuse-pointed tower arch was rebuilt with the south arcade, and has similar responds. The west doorway is similar to the north doorway; the hood is restored. Above is a modern cinquefoiled twolight window.
The roofs are modern throughout, but chestnut tie-beams dated 1682 existed in 1880. The floors are of modern tile and wood. There is one step to the chancel and one to the altar.
The font is of 14th-century date, having a square bowl with traceried sides, and square pedestal with attached shafts. In the 15th-century two-light window of the nave there is glass dated 1657, to the Grantham family, brought in 1889 from Goltho Church, Lincolnshire. A 15th-century image bracket occurs on the north wall of the nave. There are six bells, of which three date from the 17th century (fn. 68) and the others from 1912. The plate includes two cups (1710 and 1739 hall-marks), and two patens on a foot (1710 and 1899 hall-marks). (fn. 69) The registers date from 1580. The site of a large yew, blown down recently, is now occupied by the 1914–18 War Memorial.
There is a church of ST. BARTHOLOMEW at Spithurst in the north of the parish, built of flint in the style of the 13th century. It was erected in 1880.
Advowson
The church of Barcombe with tithes was granted to Lewes Priory by Ralph de Chesney and confirmed to them by William II de Warenne. (fn. 70) After the Dissolution the rectory and advowson were granted to Thomas Cromwell in 1538 with other possessions of the priory. (fn. 71) After his fall the rectory was granted, in 1541, to Anne of Cleves, (fn. 72) but the advowson appears to have remained with the Crown and the living is now in the gift of the Lord Chancellor.


