Pages 268-273
A History of the County of Sussex: Volume 7, the Rape of Lewes. Originally published by Victoria County History, London, 1940.
This free content was digitised by double rekeying. All rights reserved.
In this section
PRESTON
Prestetone (xi cent.); Bisshopes Preston (xiii cent.).
The medieval parish of Preston formed a rectangle, 2 miles long from east to west and rather less than a mile wide, lying immediately to the north of the parishes of Hove and Brighton, and sending a long tongue eastwards along the boundary of the latter to the summit of the Race Hill. The original area was about 1,300 acres, now divided between the Boroughs of Brighton and Hove. The old parish straddled a section of the Wellesbourne valley and climbed the slopes of Hollingbury Hill to about the 300 ft. contour. Originally comprising fertile arable land and good sheep-pasture, the parish is to-day covered by houses; but the Park and gardens of Preston Manor and the many trees still standing among the houses bear witness to its former condition.
In 1877 a Roman villa was found in the angle between Preston Road, Springfield Road, and Stanford Avenue. (fn. 1) Where the old way, known as the Drove Road, over Newmarket Hill from Lewes crossed the Wellesbourne on its way towards West Blatchington and Portslade, a settlement appears to have been made in medieval times on the right bank of the stream. The Drove is represented by Middle Street, with North and South Streets to either side of it. The few old cottages which remain of the village of Preston are hereabouts. On the opposite side of the Wellesbourne is the church and the manor-house, Preston Manor, now the ThomasStanford Museum. The ground falls rapidly from east to west, so that the present main floor of the house is raised over a semi-basement, which was the earlier main floor and contains the shell of the medieval manor-house, now represented by the central portion of the front range of rooms. The building was about 50 ft. long and half as wide, with walls a little over 2 ft. thick, and contained two rooms. The western of these, the Hall, was 27 ft. long and 21 ft. wide, and the smaller room was 18 by 21 ft. (fn. 2) This form of plan is typical of the 13th century. At Preston the hall is raised over a cellar, having another to the south in which can be seen the lower part of a medieval chimney-stack belonging to the hall above. Tooling of the 14th century can be seen on some of the ashlar, most of which, however, is covered with whitewash. The two rooms are connected by a round-headed doorway with plain chamfered head and jambs and no imposts. Another similar but taller doorway has been moved to the west end of the passage leading from the western end of the hall. Both these doorways may be of 13th-century origin, but the smaller has very small onion-stops, of late-16th-century character, at the bottom of the chamfered jambs, which may, however, have been recut and now certainly have a rebate for a door on the internal faces. Both doorways are much worn, and are thickly covered with whitewash. The upper end of the hall is now cut off by a passage. Neither fire-place shows any signs of antiquity, nor do any old windows remain.
The simple two-roomed manor-house seems to have remained unaltered in its general arrangements until the latter part of the 16th century, when some attempt was made to embellish it architecturally. The remains of two doorways exist, north of the axis, in the two end walls of the medieval building. They were both external doors, and very sophisticated in design, but of clumsy execution, with Classical architraves, and pilasters on either side with a frieze and cornice. The latter, however, has entirely disappeared from both doors. The exterior of the hall doorway remains in a storeroom and the north half of that opposite is to be seen in the corner of a bathroom. In an old wall dividing the gardens, south of the house, from the park, is a doorway of similar design but without the pilasters. It may have been removed from the house, and was clearly erected in its present position at the same time as the wall in which it now appears.
Despite this late-Tudor restoration, the medieval manor-house does not seem to have grown outside its original limits until 1738, which date is carved on a stone in the basement and coupled with the signature 'Thos. Western'. At this period a range of rooms was built against the south side of the old building, and the stacks enlarged to provide fire-places to them. The rooms east and west of this central block were probably built at the same time, and the old front wall completely re-designed, the original hall-doorway being possibly moved at this time to its position in the west wall of the new building. At the end of the 18th century the house was redecorated in the style of the Adams, and more recently still, it has been extended towards the west. The exterior of the building is now covered with stucco. The gardens are open to the public, and much of the park is now a public open space.
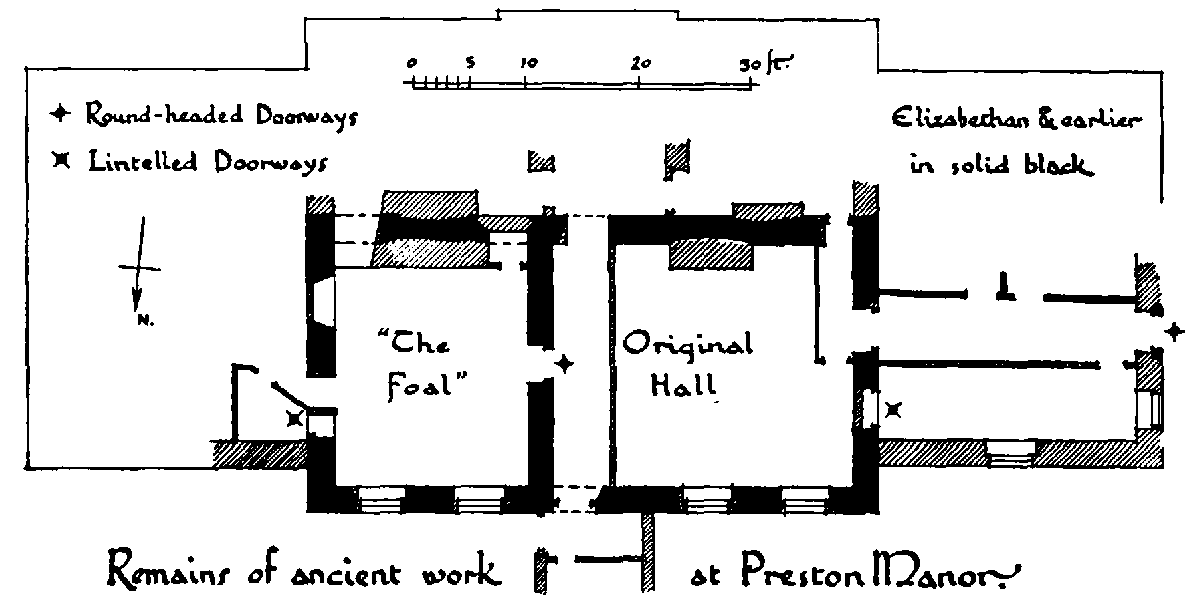
Remains of ancient work at Preston Manor
A little to the east of the house is the well, covered by an 18th-century flint-built well-house, which has been raised, the lower part having stone quoins and the upper brick. There are arched recesses in the sides of this curious building, and brick pinnacles surmount the wall-tops. Within is a disused early-19th-century iron horse-pump with twin cylinders, worked by a large crown-wheel attached to a capstan turned by a horse. At the east side of the well-house is attached a twostoried building of similar character, generally supposed to be a pigeon-house, (fn. 3) but more probably a stable for the well-horse, as the only access to the well-house is through the eastern annexe.
The road from Brighton to Patcham and Reigate runs in a north-westerly direction through the little village near the manor-house and the old church of St. Peter. The parish church of St. John the Evangelist stands a little farther north on the main road. To the west of the road there is a station on the main Brighton line of the Southern Railway. With the growing urbanization of the parish many changes in its government have taken place. Under the Parliamentary Boundary Act of 1868, Preston was included in the parliamentary borough of Brighton and Hove. In 1873 under the Brighton Borough Extension Act the larger portion of it was included in the municipal borough. Finally, in 1927, the remaining portion (west of Dyke Road) which had been known since 1894 as Preston Rural was added to the municipal borough of Hove.
Francis Cheynell (1608–65), the Presbyterian Divine and writer, who under the Commonwealth became President of St. John's College, Oxford, and 'ArchVisitor' of the University, retired after the Restoration to Preston and died there in 1665. (fn. 4) Dr. James Douglas (1753–1819), the author of Nenia Britannica (1793) in which he published the results of his antiquarian discoveries, in particular as to Anglo-Saxon remains, was curate of Preston from 1810 and died there in 1819. He was also an artist of some repute and illustrated both the Nenia and an earlier book of travels, published in 1782. (fn. 5)
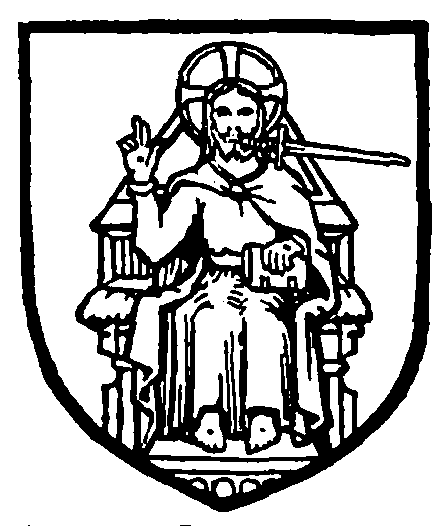
See of Chichester. Azure Our Lord in majesty or with His vesture argent and a sword proceeding out of His mouth.
Manor
The manor of PRESTON or BISHOPS PRESTON both before and after the Norman Conquest belonged to the see of Selsey, afterwards Chichester. In the reign of Edward the Confessor it was assessed at 20 hides. (fn. 6) Later, probably soon after 1066, it was at farm for £25 a year, but in 1086 was said to be unable to pay this rent. (fn. 7) It formed part of the temporalities of the bishopric of Chichester until the 16th century. (fn. 8) In 1086 there pertained to it 3 haws in Lewes. (fn. 9) The manor was never sub-infeudated and in the 13th century it was managed by a serjeant, assisted by a bedel and the reeve. (fn. 10) In addition to the ordinary services, a rental of the mid-13th century reveals certain points of local interest, such as the holidays at the three great festivals, exemptions from services during illness, and the extensive sheep-farming carried on by the bishop. (fn. 11) He had also certain maritime interests. A free-tenant paid him 1,000 red herrings at the beginning of Lent or 5s. at Lady Day. Each captain of a fishing-boat who was a man of the bishop owed him the catch of one net when fishing at Yarmouth or for mackerel, the profit and loss on which fell to the bishop, as well as the cost of mending the nets. He also claimed half the value of any porpoise, cask of wine, or other trove worth more than 4d. picked up by his captains, if it was landed between Thanet and the Isle of Wight. (fn. 12) All the tenants at Preston and Hove, including Upwick, had to repair the fences of the bishop's Park at Aldingbourne for a distance of 29 perches, 5 ft. (fn. 13)
In 1388 the bishop had 555 acres in the demesne, sown with corn of different kinds, and pasture, in common with his tenants, for 1,000 sheep and 60 oxen, (fn. 14) but the system of direct farming later gave place to letting the demesne lands to a farmer. In 1510 Bishop Sherborne let them, together with West Wick, to Edward Elrington for a term of 80 years for £23 a year; (fn. 15) Richard Elrington succeeded his father in 1515 (fn. 16) and obtained in 1550 a renewal of his lease for another 40 years till 1630. (fn. 17) He also held a freehold in the manor which he bought from Sir Edward Braye in 1553. (fn. 18) The inter-commoning between the farmers of the demesne and the other tenants led to serious disputes and, in 1536, an agreement was made by which the pasture called Cowdown was allotted to the farmer, at a rent of £3, while the tenants were to have pasture on Leyed Hill or the Lyddes. (fn. 19)
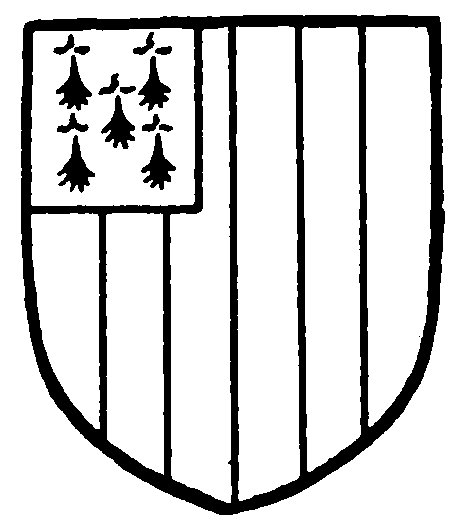
Shirley. Paly or and azure with a quarter ermine.
By an Act of Parliament passed in 1559 the Crown enforced an exchange of property with the bishop and Preston was amongst the manors ceded to Queen Elizabeth in 1561, when it was valued at £38 12s. 4d. (fn. 20) a year. Richard Elrington continued as lessee of the demesne lands until his death in 1569. He had married Mary, widow of William Shirley of Wiston, to whom he left his property and she left it to her younger son Anthony Shirley, (fn. 21) the author of a long moral and religious poem entitled 'Witts New Dyall: or A Schollers Prize', (fn. 22) written during an 'idle year' spent with his sister-in-law Mary and her husband Sir Thomas Pelham. He was the lessee of the demesnes in 1608. (fn. 23) Queen Elizabeth in 1597 had granted a lease in reversion to Richard Newman for a further 30 years, (fn. 24) which was acquired by Anthony Shirley. (fn. 25) Before the death of Anthony in 1624, (fn. 26) the two leases had been assigned to his grandson, Thomas Shirley, the younger. (fn. 27)

Western. Sable a cheveron between two crescents in chief and a trefoil in base or.
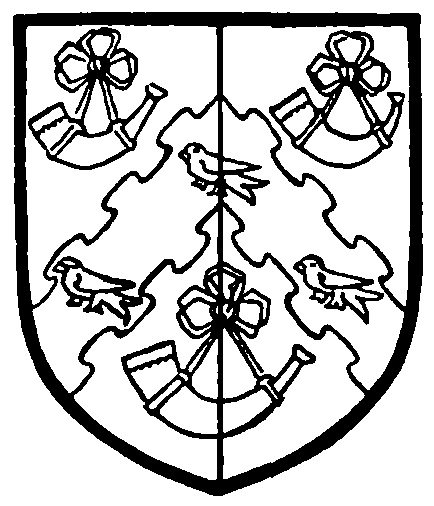
Stanford. Party or and sable a cheveron nebuly between three bugle horns with three martlets on the cheveron all countercoloured.
In January 1617 James I had granted the manor, with the court, privileges, and the rent from the demesnes, to trustees to hold for a term of 99 years, to the use of Charles, Prince of Wales, at a rent of £10 a year. (fn. 28) The surviving trustees in January 1628 transferred their interest to Thomas Shirley, at a rent of £43 3s. 11d. a year, to be increased to £66 3s. 11d. a year on the expiry of the Newman lease of the demesnes in 1660. (fn. 29) Finally, in the following March, Charles I sold the reversion of the fee simple of the manor, at the end of the term of 99 years at Michaelmas 1718, to Thomas Shirley, (fn. 30) and the court was held in his name in October 1628. (fn. 31) Thomas Shirley, the younger, succeeded him in February 1637 (fn. 32) and made a settlement of the manor in 1650 on the marriage of his son and heir Anthony with Anne, daughter of Sir Richard Onslow. (fn. 33) Four years later Anthony succeeded his father. (fn. 34) He took a prominent part in local affairs as a member of Parliament during the Commonwealth, but also gained the royal favour after the Restoration and was created a baronet in 1666. (fn. 35) The fee-farm rent of £66 3s. 11d. was assigned in 1663 to Queen Catherine of Braganza as part of her jointure, (fn. 36) but the reversion after her death was sold in 1671 to Richard Onslow, (fn. 37) the brother of Dame Anne Shirley, for whom he was acting. (fn. 38) After Sir Anthony's death in 1683 she made her will and left this reversion to her brother. (fn. 39) The manor descended to her son Richard, the 2nd baronet, who owned it till his death in 1692, (fn. 40) when it passed under his marriage settlement, made in 1667, to his widow, Judith, (fn. 41) who afterwards married Sir Henry Hatzell, a baron of the Exchequer. (fn. 42) She survived her son Richard, the 3rd baronet, who died unmarried in 1705, when his heirs were his sisters Anne, Judith, and Mary. (fn. 43) Judith died unmarried and Mary and her husband, Thomas Western of Rivenhall, Essex, bought Anne's moiety of the property for £6,275. (fn. 44) Their descendants owned the manor until 1794, when Thomas Callis Western sold it to William Stanford of Preston. (fn. 45) Stanford died in 1841 and was succeeded by his son William (d. 1853) and his granddaughter Ellen. (fn. 46) She married first Vere Fane-Benett, who assumed the name of Stanford and died in 1894, and, secondly, Charles Thomas, afterwards Sir Charles Thomas-Stanford, bart. Her son Col. J. M. Benett-Stanford now owns the manor. (fn. 47) The manorhouse, however, was separated from the rest of the property on its purchase by Sir Charles Thomas-Stanford, who gave it to the Brighton Corporation. (fn. 48)
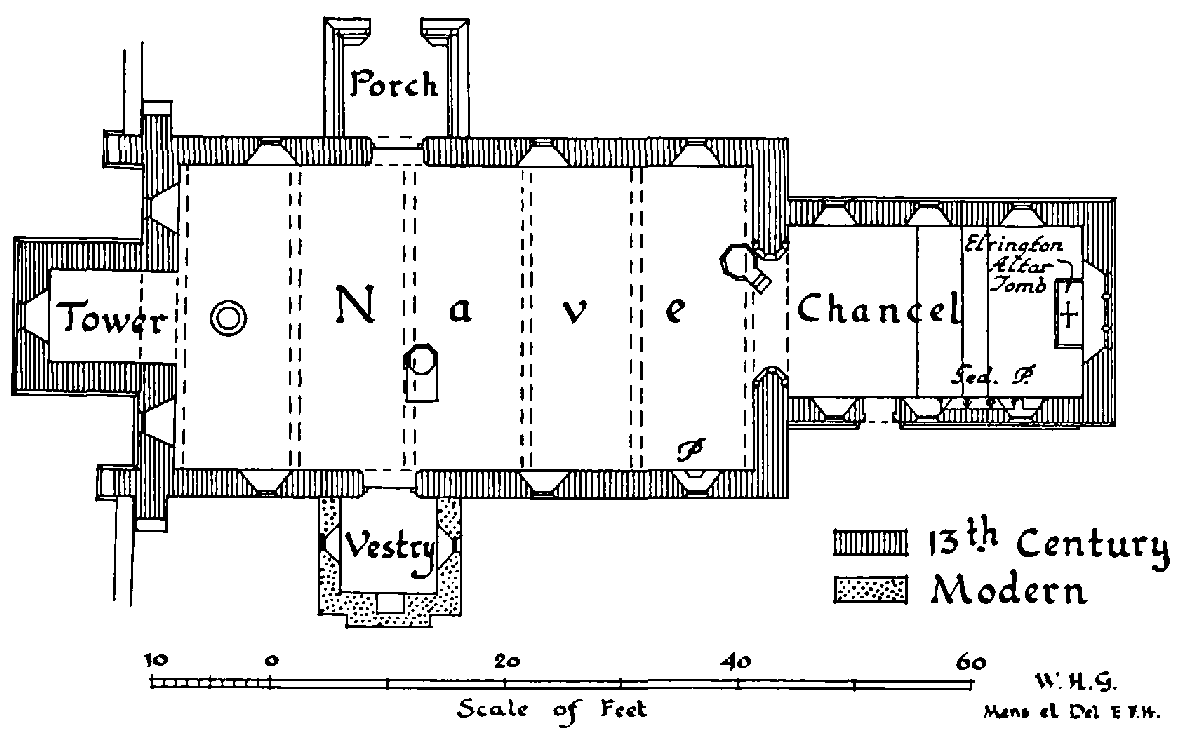
PARISH CHURCH of ST. PETER PRESTON
In 1236 Henry III granted the right of free-warren to the Bishop of Chichester in his manor of Preston. (fn. 49) In 1608 the liberties of hawking, hunting, fishing, and fowling belonged to the king. (fn. 50) No licence to inclose the PARK at Preston has been traced, but in 1344 certain men were accused of entering the freewarren and chases and breaking into the park at Preston. (fn. 51) In 1883 Mrs. Benett-Stanford sold what is now Preston Park to the Brighton Corporation. (fn. 52)
In the manor of Preston the bishop and the succeeding lords of the manor claimed waifs and strays. (fn. 53) The bishop's right to findings at sea have already been mentioned, and the steward of the manor in the 18th century sought the legal advice of Baron Hutzell in making his claim to certain casks of wine washed on shore and carried off by force to Brighton. (fn. 54) No separate view of frank-pledge was held for the manor of Preston, but the tenants went to the turn or view of the Hundred of Preston. (fn. 55) As the manor and hundred were in the same hands, the view appears at times as attached to the manor. (fn. 56)
Market and Fairs
The Bishop of Chichester held a weekly market at Preston and a fair for three days at the feast of SS. Peter and Paul each year, by the grant of Henry III. (fn. 57) In 1288 another fair was said to be held at 'La Houue' in the vill of Preston for two days at the feast of St. Andrew, when there were complaints that the keepers during a vacancy of the see had wrongfully taken tolls from those attending the fair, which was not the custom. (fn. 58) In 1307 the bishop obtained a new charter from the king by which the weekly market was to be held on Monday instead of Tuesday; the fair at the feast of SS. Peter and Paul was unaltered, but the second fair was to be held for three days at the feast of St. Edward the Confessor. (fn. 59) The market and fairs are not mentioned in the 16th-century rental.
The eastern part of the parish of Hove was included in the manor of Preston and included Bishop's Wick, West Wick, and Upwick. In the 13th century the fourteen tenants of Bishop's Wick formed a separate group within the manor, and their lands extended to the coast and suffered damage from the sea. (fn. 60) Westwick, mentioned in the early 16th century, was then leased to a single farmer, Richard Smythe of Brighton. (fn. 61) Upwick, which lay partly in Preston and partly in Hove, has been dealt with in the latter parish. (fn. 62)
In 1086 there were 2 hides in Preston held by a tenant named Lovel (fn. 63) and this land may be identical with the 2 hides in Bolney (q.v.) held by Bartholomew de Bolney in the 13th century. (fn. 64)
Churches
The church of ST. PETER stands immediately to the east of the manorhouse, Preston Manor. The church is built of flint with stone dressings, and consists of a nave and chancel and western tower, all of the end of the 13th century, and a modern north porch to the nave, with a vestry on the south balancing it. The church was gutted by fire in 1906, and was subsequently considerably restored.
The north door within the modern porch is of segmental-pointed form with discontinuous imposts, the jambs being chamfered, and the arch hollowchamfered. The door was originally external, and has a simple drip-stone with horizontal stops. The nave and chancel each have three broad lancet windows on either side. The nave has two west windows of similar form, one on either side of the tower. The east window of the chancel is of three graded lancets, much restored but on the original lines. The two western angles of the nave have pairs of buttresses, each with a medial set-off. A modern window in the east gable of the nave replaces an original single lancet. On the south side of the chancel the westernmost lancet has its sill lowered to form a 'low-side window', and the sill of the easternmost is raised to give room to sedilia within the chancel. East of the western lancet is a much restored priest's door. The west tower has a slender lancet on each side of the belfry, and north and south lancets light the ringing floor. The tower space within the church is lit by a single wide lancet. A pyramidal cap, supported by a corbel-table, covers the top of the tower; the corbels are carved as masks.
The tower arch is of segmental-pointed form in two hollow-chamfered orders, and has no imposts or responds. The scoinson arches of the north and south nave doorways are pointed, and higher than the external arches. Excepting the east window, all the windows of the church are wide lancets, widely splayed and with obtusely pointed scoinson arches. The eastern triplet is contained within a single reveal, having a simply moulded obtusely pointed scoinson arch. At the southeast corner of the nave is a simple piscina. The chancel arch rises from semi-octagonal responds, having tripleroll bases and wide caps with hollow bells, plain rolls, and finished with scroll mouldings. The wall-arrises next the responds have chamfers finished with trefoil stops at their upper ends. Above the caps, the responds continue in plain semi-hexagonal form to meet the segmental-pointed arch with its discontinuous imposts. The span of the opening above the caps is less than that below them. The arch is of two hollow-chamfered orders. The chancel contains elaborate triple sedilia, all graded, with jamb-shafts and trefoil arches. The adjoining piscina is plainer, and has no shafts. There are two bowls and a credence shelf. The roofs of nave and chancel date from the reconstruction after the fire of 1906.
The altar consists of the fine stone altar-tomb of Edward Elrington, who died in 1515, removed from the north wall of the chancel. There are four quatrefoil panels on the front and one on each of the ends, each inclosing a coat of arms. That to the north is Elrington impaling Etchingham. On the front are Etchingham, Braose impaling Shirley, Blount, and Elrington impaling Etchingham. To the south is an unidentified coat of five scallop shells, impaling Blount. (fn. 65) The font is modern, but an earlier font had been formed out of two odd shaft-stones and a marble bowl from an 18thcentury garden feature. Before the fire of 1906, the mural paintings in the nave were more complete than at present. (fn. 66) Over the chancel arch were depicted the Incredulity of St. Thomas, 'Noli me Tangere', SS. Catherine and Margaret, a bishop (possibly St. Nicholas), and a female figure. Level with the springing of the arch were, on the north side, the martyrdom of St. Thomas of Canterbury, and, on the south side, St. Michael weighing souls. On the north wall of the nave nearby was a large painting of the Last Supper, separated by a strip of clouds from a frieze depicting the Nativity. Below the large painting was a remarkably fine floral border. On the north wall of the chancel there used to be a mural tablet commemorating Anthony Shirley, and depicting him and his wife with seven sons and five daughters. (fn. 67)
The tower has three old bells, one of which has an inscription invoking St. Botolph, and is said to be of the 15th century, the others being of 1631 and 1714 respectively. (fn. 68)
The only old piece of communion plate is a silver cup, with a plain paten cover dated 1569. (fn. 69)
The registers date from 1539, and are in the possession of Hove Parish Church, (fn. 70) which was annexed to Preston in 1531, being separated therefrom in 1879.
ST. JOHN THE EV ANGELIST, Preston Road, was built in 1902 and was made the parish church in 1908. It is of rough-finished stone with ashlar dressings in a pseudo-Gothic style, from the designs of Sir A. Blomfield, and consists of a clerestoried nave of five bays, aisles, clerestoried chancel (added in 1926) divided from the nave by a plain wooden screen and having a stone reredos, and sedilia in its south wall, vestries and organ at the north-east, and a baptistry separated from the nave by three arches at the west end. There is a small turret and spire containing eight tubular bells above the crossing.
THE GOOD SHEPHERD, Dyke Road, is of brick with stone dressings. The four western bays of the nave were built by E. P. Warren in 1922 and the rest was added in 1927. It consists of a nave of five bays with processional paths, chancel with wooden sedilia in the south wall, chapel at the south-east, and a small war memorial chapel with wrought iron gates at the north-east of the nave. The battlemented tower at the south-west has a porch in its base.
ST. ALBAN, Coombe Road, was built in 1910–14, from the designs of Lacy W. Ridge, of red brick, and consists of a nave with a wooden roof supported by two bays of brick arches and two pairs of iron pillars, aisles, small transepts, chancel, chapel formed with wooden screens at the south-east, and organ and vestry at the north-east. There is a small tower with spire at the south-west and a bell-gable with one bell above the crossing.
ST. AUGUSTINE, Stanford Avenue, was built, from the designs of G. E. Streatfield, in 1896, of red brick with stone dressings in the Perpendicular style, the chancel being added in 1913. It consists of a clerestoried nave of five bays, aisles, north transept, apsidal chancel with processional path around it, and a chapel to the south of it. There are porches at the west and south.
ST. MATTHIAS, Ditchling Road, was built, from the designs of Lacy W. Ridge, in 1906 and consecrated in 1912. It is of red brick and consists of a clerestoried nave of four bays with brick arches springing from stone pillars, and a wooden hammer-beam roof, aisles, apsidal chancel built above a hall, chapel at the south-east, vestry at the north-east, and baptistry at the west end. There is a small round tower with spire and a porch in its base at the south-west.
ST. SAVIOUR, Ditchling Road, was built by Messrs. Scott and Cawthorn in 1886 of flint rubble with brick dressings and consists of a nave of five bays, aisles, chancel with sedilia, north and south porches, vestry at the north-east, and the base of a tower at the south-east. There is a crypt or hall beneath the nave.
Advowson
A church was attached to the manor of Preston in 1086 (fn. 71) and probably stood on the site of St. Peter's church, just above the manor-house. The advowson probably formed part of the original endowment of the prebend of Hova Ecclesia, to which it certainly belonged at the end of the 14th century. (fn. 72)
A vicarage was instituted before 1291 and was valued at £5 6s. 8d. a year, (fn. 73) which, in 1340, included 15 acres of arable land and certain pasturage rights. (fn. 74) No separate rectorial estate appears at Preston, this being included in the prebendal estate. In 1531, on the resignation of John Segar, vicar of Preston, the vicarage of Hove was annexed to that of Preston and succeeding vicars were instituted until 1879 to the united benefice of Preston and Hove. (fn. 75) In 1624 the vicarage was possessed of glebe at Preston consisting of a croft containing 1½ acres; 2½ acres of land of which the vicar had the crops and the tenants the herbage; tithe corn from 18 yard-lands in Preston and from 2 acres in Slonke and 20 acres in Scrase fields; tithe hay from all the meadow-land in Preston and from all the pasture-land mowed in any year. Besides this there was a house, barn, garden, and orchard. (fn. 76)
With the extension of the urban area into Preston, new ecclesiastical arrangements became necessary. On the resignation in 1878 of the Rev. Walter Kelly, who had been vicar for 44 years, the vicarages of Hove and Preston were separated and the bishop became the patron of Preston. (fn. 77) New churches were needed; St. John the Evangelist, Preston Road, was built, and in 1908 became the parish church, the old church of St. Peter being now a chapel of ease. The following independent parishes have been formed from the old parish: the vicarages of St. Saviours (1888), St. Albans (1915), and the church of the Good Shepherd, all in the gift of the Bishop of Chichester; St. Luke, Prestonville (1875) in the gift of trustees; St. Matthias (1913) in the gift of the vicar of Preston.


