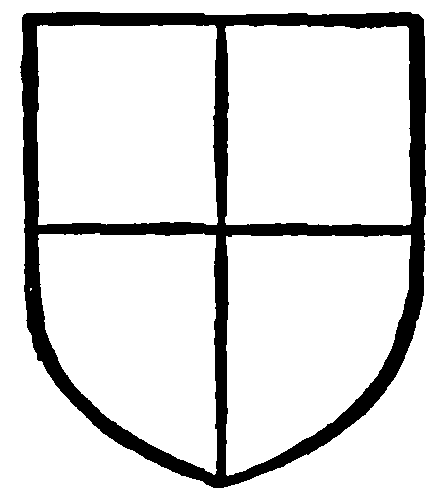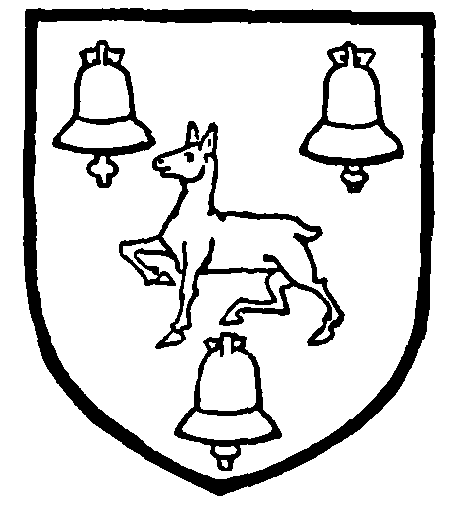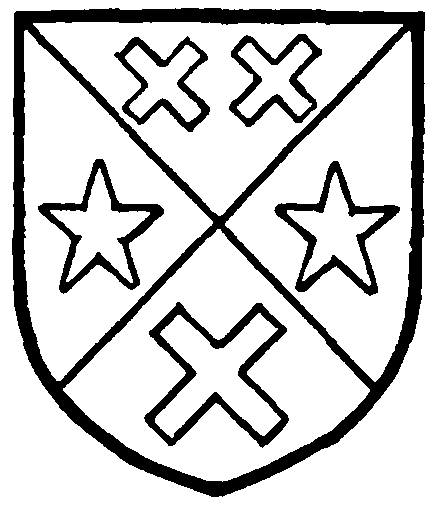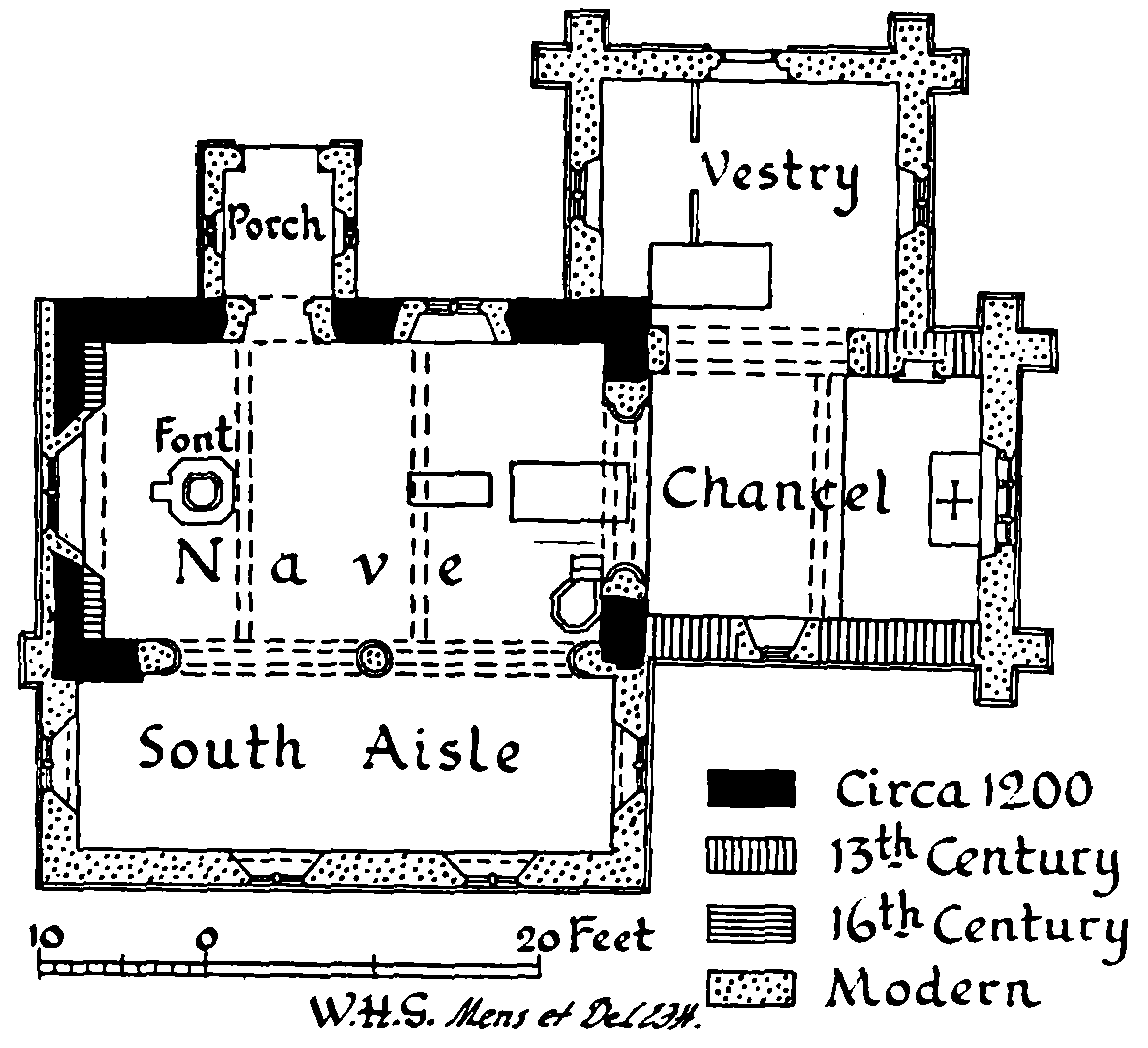Pages 113-115
A History of the County of Sussex: Volume 7, the Rape of Lewes. Originally published by Victoria County History, London, 1940.
This free content was digitised by double rekeying. All rights reserved.
In this section
STREAT
Estrat (xi cent.); Stret, Strete (xiv cent.).
The parish of Streat has an area of 1,281 acres. The soil is loam and sand and the subsoil sand, clay, and chalk. In shape it is a long, narrow strip, on an average about half a mile wide. The village and church are in the centre of the parish on a slight ridge of just over 200 ft. running eastward across it. At the southern end of the parish the ground rises steeply to the Downs, the crest reaching 739 ft. At the foot of the Downs the road to Lewes crosses the parish from west to east, and from it a lane runs north to the village, at a level of about 175 ft., and continues north to St. Helena Farm. It is crossed in the village by a road from Hailey Farm, which continues eastward as a public lane to East Chiltington. North of St. Helena Farm the road from Burgess Hill to Chailey crosses the parish.
Streat Place stands in extensive grounds north of the church. The house is of two stories with attics and cellars; the walls are flint with sandstone dressings, and some brick in the chimneys and later portions. The main structure was probably built soon after 1607 when Walter Dobell (d. 1625) acquired the manor, and is of E-shaped plan with a porch and deeply projecting wings. Portions of a probably mid-16thcentury house (fn. 1) can be seen in outbuildings to the west, where are the remains, at first-floor level, of a blocked three-light window in chamfered brick; this is set in flint, but the end wall of the building is timber-framed with wattle-and-daub above a stone base. The north front also probably contains walling of the same date, for the chamfered plinth has been disturbed, especially round the fire-place projection, which is of flint with brick quoins and supports four octagonal chimneys. There are several 17th-century windows and there is a blocked doorway near the junction with an 18thcentury extension to the west.
The east front would be symmetrical but for the intrusion of an extra gabled bay next to the north wing. There are thus six gabled three-storied blocks, including the wider ones of the wings, each having mullioned windows with square heads, usually with filleted-roll jambs and mullions. The windows on ground and first floors are transomed four-lights, those on the east face of the wings projecting as bays; in the attics they are three-lights, except those of the wings, which are four-lights; all have labels, those of the bays being continued as string-courses across the face of each wing. (fn. 2) There are finials to each of the gables at the apex and ends. The gabled porch is of three stories; the hall entrance within is four-centred with roll-and ogee-moulded jambs and head, and high stop-chamfers; the porch itself has a flatter four-centred arch, with blank shields in the spandrels, framed by fluted pilasters and a fluted and moulded cornice on curved brackets, above which is a restored achievement of the Dobell arms.
The south front has a chimney-breast, tile-hung above a chamfered plinth, supporting four brick shafts, diagonally set. West is a tile-hung gable with four-light window, and transomed bay windows below. There is a modern extension to the west and a Jacobean doorway, re-set in 1881, similar to the front entrance. The hall occupies the main body of the house at ground level; in its west wall is an original fire-place with moulded jambs and head. A Jacobean stone lintel, inserted above it, was found in the alterations, and is decorated with fantastic carvings including women's heads, animals and fishes. (fn. 3) The present staircase was put in c. 1860 when the house was restored, and the panelling is also modern. The north wing contains some re-used early-17th-century panelling, and three good mid-18th-century fire-places. The front room in the south wing contains an elaborate panelled interior with lettered cornice; transferred from the room above. (fn. 4) The panelling has the usual small mouldings of the late 16th and early 17th centuries, Ionic pilasters with strapwork decoration, and carved brackets. The other room had an internal porch, and the lettered panels have been re-arranged. Over the fire-place are two arcaded panels, each containing the three feathers and 'Ich Dien' (fn. 5) —probably referring to Henry, eldest son of James I, who died in 1612. The stone fire-place has a flat four-centred head with leaf ornament in the spandrels and roll- and ogeemouldings. A room west of this 'Oak Room' has a similar fire-place.
The Gote, in the south of the parish not far from the junction of the road from Streat with that from Westmeston, has been much restored externally, but has a good 17th-century central chimney-stack with double fire-places on two floors, and exposed ceiling-beams.
Manor
The manor of STREAT was held before the Conquest by Lewin (fn. 6) of King Edward the Confessor for 9 hides. In 1086 it was held of William de Warenne by Ralph de Chesney for 8 hides (fn. 7). It was subsequently held of the lords of the rape by the service of half a knight's fee. (fn. 8) The 14 fees of William de Say, of which this subsequently formed part, were divided in 1439 between Edward Lenthall and John Mowbray, Duke of Norfolk, (fn. 9) but by 1602 the overlord of the manor of Streat was Lord Bergavenny. (fn. 10)

Say. Quarterly or and gules.
The lands of Ralph de Chesney passed to his son Ralph and grandson John, who was living in 1147, but the three sons of John dying without issue Streat and his other manors came to his daughter Alice and by marriage to Geoffrey son of William de Say. (fn. 11) Alice died before 1199, and her husband in 1214, when his lands were inherited by their son Geoffrey, who died in 1230. (fn. 12) William de Say, his son, died seised of the manor in 1272, (fn. 13) and was succeeded by his son William, who died in 1295. (fn. 14) His son and grandson, both named Geoffrey, died respectively in 1322 (fn. 15) and 1359, the latter leaving an elder son William, (fn. 16) but Streat was left to the younger son Thomas for life, with remainder to Geoffrey's heirs. (fn. 17) Thomas was holding it in 1366, (fn. 18) but his elder brother William died seised of it in 1375, (fn. 19) and his infant son John in 1382, when Streat passed to John's sister Elizabeth, (fn. 20) who married first Sir John de Falvesley (fn. 21) and secondly, about 1395, Sir William Heron. (fn. 22) Meanwhile the Says had sublet the manor of Streat for a time, William de Say leaving it towards the end of the 13th century to Alexander de Cheyney. Alexander died about 1296, (fn. 23) and it passed to his son and grandson, both named William. William established his claim to the lease in 1329, (fn. 24) and died childless in 1334, his heir being his brother Robert, (fn. 25) but the manor presumably returned to the mesne lords as no more is heard of the lease.

Dobell. Sable a doe passant between three bells argent.

Lane. Party saltirewise azure and gules with two saltires in chief and another in base and two molets or in the flanks.
Elizabeth de Say died childless in 1399 and Sir William Heron in 1404 and Streat passed to Elizabeth's cousin William, Lord Clinton, who was the grandson of Idonea, eldest sister of the last William de Say and a co-heir of the barony of Say. (fn. 26) He was holding the manor in 1412. (fn. 27) Subsequently, however, before 1430, the property came to Roger de Fiennes, grandson of Joan, youngest sister of William de Say. (fn. 28) Richard de Fiennes, son of Roger, married Joan, daughter and heir of Sir Thomas Dacre, and thus the manor became associated with Hurstpierpoint (q.v.) (fn. 29) with which it continued to descend until in 1607–8 it was conveyed to Walter Dobell of Falmer by Anne Goring and her son George, widow and son of the George Goring who had bought it from the Dacres. (fn. 30) In the Dobell family Streat manor remained for six generations. The first Walter died in 1625, (fn. 31) the second in 1640, and the third in 1661, after which his son Barnham held it for a while. (fn. 32) The fourth Walter Dobell, who was High Sheriff of Sussex from 1669–70, died in 1694 and was succeeded by his grandson William. William died in 1752, (fn. 33) and his daughter Mary then held the property. She was found insane in 1773 and died in 1796, (fn. 34) when her lands passed to her cousin Mary, daughter of Walter Dobell, (fn. 35) and wife of Thomas Lane. She died in 1798, having survived her husband for 19 years. Their son Thomas was succeeded by his son Henry Thomas in 1805. (fn. 36) Henry Charles Lane, son of the latter, succeeded in 1834 and died in 1906, after which the manor was held for life by his widow, who subsequently married Mr. Henry Bothamley. At her death in 1931 the property reverted to Mr. Lane's nephew Mr. W. R. FitzHugh, (fn. 37) who sold it in 1934 to Miss CokeRichards, the present owner, (fn. 38) but still retains such manorial rights as exist. (fn. 39)
The custom of Borough English obtained in the manor. (fn. 40)
Church

The PARISH CHURCH STREAT
The parish church is of unknown dedication; it stands on rising ground in the centre of the parish. The walls are flint with sandstone dressings; the roofs are tiled. The nave is said to be of late 11th-or 12th-century work; Hussey (fn. 41) in 1852 speaks of Norman north and south doorways, but all original features have disappeared; the walls are 2 ft. 9 in. thick except the west (3 ft. 10 in.). The chancel was probably rebuilt in the 13th century; Sharpe's drawing of 1802 shows a lancet in the south wall. The south aisle was added in 1854, and the east wall of the chancel (2 ft. 4 in. thick) seems to have been rebuilt at the same time. The vestry north of the chancel was built in 1882, replacing the brick burial chapel described by Hussey as probably coeval with Streat Place. The north porch is also modern, in the place of an earlier one, which Hussey mentions as having ancient woodwork filled in with masonry. Indeed, the church shows chiefly modern work—most of the walls being refaced or rebuilt and all windows and roofs being of 19th-century date.
The chancel (19 ft. 11 in. × 14 ft. 7 in.) has a rebuilt east wall, triple lancet window, and angle buttresses. In the north wall is a trefoiled recess, newly cut, and west of it a large modern arch to the organ chamber and vestry. The south window is modern, possibly replacing a low-side window mentioned by Hussey, and the chancel arch also dates from the 19th century. The nave (30 ft. × 18 in.) has a modern two-light window and doorway in the north wall; but much of this wall is original, especially east of the modern porch. The opposite Norman wall has been replaced by a modern arcade of two bays and south aisle; in the drawings by Lambert (c. 1777) (fn. 42) and Sharpe (1802) (fn. 43) there were, from west to east, a square window near the eaves, the blocked round-headed south door mentioned by Hussey, a trefoiled light with a label, and a large round-headed window, probably of 17th-century date. A similar trefoil in the west wall has been replaced by a modern two-light window. The west wall is of remarkable thickness, having been refaced internally in the 16th century and externally more recently, and the west window is therefore recessed. Over it is a shingled bell-cote with shingled pyramidal spire.
There are monumental iron slabs to Sarah Saunders (d. 1731); and to Martha Gott (d. 1732), Tho. Gott (d. 1733), and Robert Gott (d. 1714). (fn. 44)
Of the three bells one dates from c. 1520, (fn. 45) the others are modern.
The plate includes a cup (1709 inscription), a paten (probably 1701 hall mark), another paten (1693 hall mark), an electro-plated flagon, cup, and paten. (fn. 46) The registers date from 1561. There is a yew in the churchyard, west of the church.
Advowson
The advowson of the rectory of Streat descended with the manor (fn. 47) until 1853, when it was conveyed by Henry Charles Lane to the Rev. William Anthony FitzHugh, (fn. 48) from whom it descended to his grandson Mr. W. R. FitzHugh. In 1909 the living was combined with that of Westmeston, and the presentation belongs alternately to Mr. FitzHugh (for Streat) and Col. Sir William Campion (for Westmeston). The latter presented in 1935. The rector resides at Streat.
Two chapels are mentioned at Streat in Domesday Book (fn. 49) but it is not known where the second one was situated.
Charities
William Cheale by will dated 1754 gave £100 to the poor of the parish. The legacy was invested in the purchase of a rentcharge of £3 issuing out of Skinner's Farm, Streat, which is distributed by the rector and churchwardens in gifts to poor widows.
Miss Emily Fitzhugh by will proved 1 Aug. 1933 bequeathed £500, the income thereof to be applied (1) in maintaining in good repair and adding to the furniture and ornaments of Streat Church, (2) in maintaining Streat Churchyard, and (3) in contributing to the stipend of the curate of the united parishes of Streat and Westmeston. The interest thereon, amounting to £16 15s. 6d. per annum, is so applied by the churchwardens.


