Pages 359-363
A History of the County of Surrey: Volume 3. Originally published by Victoria County History, London, 1911.
This free content was digitised by double rekeying. All rights reserved.
In this section
OCKHAM
Bocheam (xi cent.); Occam (xiii cent.).
Ockham is a parish on the east side of the Wey Valley, 7 miles north-east from Guildford, 20 miles from London. It is bounded on the north by Pyrford, Wisley, and Cobham, on the south-east by the two Horsleys, on the south-west by Send and Ripley. It is of very irregular shape, but the greatest breadth from east to west is a little over, and the greatest distance from north to south just about, 3 miles. It contains 2,871 acres. A detached portion of Wisley was added to Ockham in 1883; (fn. 1) and Blackmoor Heath, a projecting tongue of West Horsley, was transferred to Ockham. (fn. 2) A piece of Ockham, far away on Holmbury Hill, was also added to Abinger (fn. 3) (q.v.). The soil of Ockham Common in the north of the parish is Bagshot Sand. The southern part of the parish is on the London Clay. Part of the Wey Valley in the west of the parish and the banks of a stream which joins it from the east are alluvial. The road from London to Guildford runs through Ockham. The village, lying some little distance east of the church, which is in Ockham Park, is very small, and the population scanty. It is purely agricultural.
Ockham Common was inclosed by an Act of 1815–16. The Award is dated 3 March 1817. (fn. 4) The common was in the southern part of the parish next to Horsley Common, and is to be distinguished from Ockham Heath adjoining Wisley Common to the north, which is still uninclosed. There are wells on the clay which yield Epsom Salts. Historically Ockham may claim some celebrity as the probable birthplace of William of Ockham, perhaps of John Occam and Nicholas Occam. All three were Franciscans and nearly contemporary. Nicholas Occam (flourished circa 1280) is also called Nicholas de Hotham, which renders the tradition of his birthplace here more uncertain. John Occam (flourished circa 1340) was a doctor of civil and canon law. William of Ockham was the most famous, and has the best claim to be a native of Surrey, if he was a fellow of Merton College, Oxford (which is very doubtful), for natives of the diocese of Chichester were not eligible for fellowships at Merton, so that Okeham in Sussex could not have been his birthplace, and Oakham in Rutland has never been mentioned as claiming him. His was the last great name among the schoolmen. He was a Nominalist, but is better known for his controversy with the Popes John XXII and Benedict XII. The former he charged with seventy errors and seven heresies. He subsequently submitted, but the next pope admitted the incaution of his predecessor's language. Ockham warmly supported the Emperor, Lewis of Bavaria, the ally of Edward III, in his quarrel with the papacy on the imperial election. He died at Munich about 1349.
Evenwood House is the residence of Mr. B. Noel; Southend, of Mr. W. H. Morgan.
In 1836 elaborate schools were planned by Ada, Lady King, daughter of Lord Byron. Besides the ordinary village school, they included workshops where the children were taught carpentry, the use of the lathe, and gardening. The subjects of school lessons were also more advanced than was then common in village schools, and there was a gymnasium. As children were attracted from neighbouring parishes, accommodation for boarders was provided. There were masters' houses, in one of which infants were taught up to seven years old. After Lord Lovelace had removed from Ockham to Horsley Towers they were superintended by the Misses Lushington, daughters of Dr. Lushington, who lived at Ockham Park. After his death they were unfortunately given up, in 1874, and an ordinary National School carried on in the same buildings, where it still continues.
MANOR
At the time of the Domesday Survey OCKHAM Manor was held by Richard de Tonbridge, (fn. 5) and it remained in the possession of the Clares for several centuries. It was part of the property surrendered by Gilbert de Clare on his marriage with Joan of Acre, daughter of Edward I, 1290, and resettled on her and her heirs. Gilbert died seised in right of his wife in 1295, (fn. 6) and it passed with his other possessions to his wife Joan during the minority of his son Gilbert. About this time the manor was leased by Joan widow of Gilbert to a certain Jordan le Bacheler, who died in 1297. (fn. 7) Joan herself died in 1307, (fn. 8) leaving a son and heir Gilbert, then seventeen years of age. He died at Bannockburn without issue in 1314. (fn. 9)
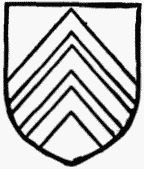
Clare. Or three cheverons gules.
The heirs of Gilbert de Clare were his three sisters: Eleanor wife of Hugh le Despenser, Margaret widow of Piers Gaveston, and Elizabeth formerly wife of John de Burgh. (fn. 10) In 1320 the sisters were confirmed in their possession, Margaret by that time having become the wife of Hugh de Audeley. (fn. 11) A division of the Clare lands took place in which Ockham must have fallen to Margaret's share, for in 1326 Ockham appears in the king's hands owing to the minority of Hugh de Audeley's heir. (fn. 12) Margaret, the only child of Hugh de Audeley, became the wife of Ralph de Stafford, who paid a relief for her lands in 1347. (fn. 13) The date of Margaret's death is doubtful: the inquisition taken in 1364 gives it as September 1347, (fn. 14) but since the king received homage for her lands in December of that year (fn. 15) this is evidently a mistake. It is, however, certain that she was succeeded by her son Hugh, (fn. 16) who died seised of the manor in 1387, leaving a son and heir Thomas, then aged eighteen. (fn. 17) Thomas died without issue, and the manor passed in turn to his brothers William and Edmund. (fn. 18) Edmund was slain at Shrewsbury in 1403, (fn. 19) fighting in the king's army. His son Humphrey, who was not quite two years old at the time of his father's death, was created Duke of Buckingham by Henry VI in 1444, and met his death at the battle of Northampton in 1460. (fn. 20) His son Humphrey had been killed at the first battle of St. Albans five years before, (fn. 21) so that the manor passed to his grandson Henry, then a child of four. (fn. 22) Henry led the rebellion of 1483 against Richard III and was beheaded, (fn. 23) when his lands were forfeited to the Crown. (fn. 24) Ockham was granted to a certain William Cowper in return for his services to the Crown, (fn. 25) but he did not hold it for long.

Audley. Gules a fiet or.
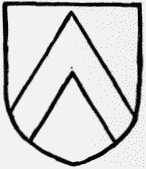
Stafford. Or a cheveron gules.
After the accession of Henry VII, Edward son of Henry Stafford was restored as Duke of Buckingham, (fn. 26) and had his father's estates on coming of age in 1499; (fn. 27) he was, however, beheaded for treason in 1521, and his lands were forfeited. (fn. 28) Henry VIII granted Ockham in 1528 to John Bourchier, Lord Berners, (fn. 29) who held the manor of West Horsley, and from him it passed into the possession of Henry Marquis of Exeter. (fn. 30) In 1538 the Crown was once more in possession, owing to the attainder of the marquis: (fn. 31) and Ockham was in 1545 leased to Gregory Reavill. (fn. 32) Edward Courtenay, son of the marquis, was restored by Queen Mary as Earl of Devon in 1553, but died abroad, without heirs, in 1556. In 1560 the manor, then said to have been lately a possession of Edward Courtenay, Earl of Devon, was granted to Anthony Crane and Elizabeth his wife. (fn. 33) In 1566 Crane obtained a licence to alienate Ockham to Thomas Knevett and Francis Vaughan to the use of John Vaughan and Lady Anne his wife, with remainder to the heirs of Lady Anne. (fn. 34) The actual conveyance took place in 1567. (fn. 35) Anne Vaughan died seised in 1582, (fn. 36) when Henry Weston, her son by a previous marriage with Francis son of Sir Richard Weston of Sutton (fn. 37) (q. v.), was found to be her heir. (fn. 38) Henry died in 1592, leaving Ockham to his son Richard, then twenty-five years old. (fn. 39) From Richard the manor passed to his son of the same name (fn. 40) who in 1621 conveyed it to Henry (fn. 41) son of John Weston, (fn. 42) of quite a different family—the Westons of Albury, Send in Surrey, and of Sussex. Henry died in 1638, and his brother Edward was found to be his heir. (fn. 43) Edward died in 1640; he is buried at Speldhurst, Kent. His son Henry was Sheriff of Surrey in 1661. From Henry the manor passed to his son John, (fn. 44) who under an Act of Parliament (9 Anne, cap. 31) sold the manor to Sir Peter King in 1710. (fn. 45) His descendant, Lord Lovelace, is the present owner.
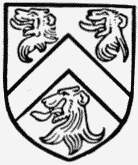
Weston of Ockham. Sable a cheveron between three lions' heads razed argent.
By the inquisition on the death of Henry Weston in 1638 (vide supra) it appears that he held 54 acres of land and two messuages in Ockham, besides the manor, with tithes of hay in Pirford Mead, all late the property of Newark Priory, and granted by Parliament to Cardinal Reginald Pole.
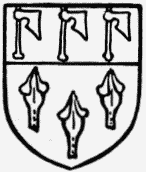
King, Earl of Lovelace. Sable three spearheads argent with drops of blood and a chief or with three battleaxes azure therein.
Ockham Park, the seat of the Countess of Lovelace, was largely rebuilt by Lord Chancellor King, who died in 1734, and more completely altered by the late Lord King, ancestor to the Earl of Lovelace, who died in 1833. It is a fine specimen of Italian architecture, and the gates from the Guildford road are wellknown examples of ironwork.
Two water-mills at Ockham are mentioned in the inquisition taken at the death of Gilbert de Clare in 1296; they appear to have always descended with the manor. In 1296 they were worth 40s. (fn. 46)
Two fisheries worth 10d. are mentioned in Domesday; but in 1296 there was only one, which was then worth 2s.
CHURCH
The church of ALL SAINTS consists of a chancel 27 ft. 11 in. by 17 ft. with a north chapel 16 ft. 2 in. by 12 ft. 5 in., a nave 31 ft. 11 in. by 18 ft. 2 in. with a north aisle 12 ft. 3 in. wide, and a west tower 10 ft. 6 in. by 10 ft. 3 in.; to the north of the aisle is a transept 12 ft. 9 in. square and a small porch.
The plan of the nave probably represents that of a 12th-century church, the chancel of which gave place at the beginning of the 13th century to that now standing. A north aisle was added to the nave about 1220, and in the middle of the century the original triplet in the east wall of the chancel was replaced by the beautiful group of seven lancets which forms the most striking feature of the church. About 1350 the south wall of the nave seems to have been rebuilt, and in the 15th century the north aisle was enlarged and the west tower added.
To the north of the aisle is an 18th-century tombchamber built by Peter, Lord King, whose monument it contains, and in 1875 the aisle was lengthened eastwards, overlapping the chancel, and a north porch added.
The walls are built of flint rubble, plastered on both faces, the old external ashlar dressings of freestone having been to a great extent replaced by new stone or brick. The stonework of the tower is, however, in great measure old and weatherworn. The roofs are of high pitch and covered with red tiles, and the tower has a flat leaded roof.
The lower parts of the original east windows of the chancel may be seen on the outer face of the wall below the sill of the beautiful seven-light window which succeeded them. The lights are graduated, the middle one being the tallest, having its springing line a few inches higher in the wall than the heads of the lancets on either side, and the same proportion is observed between the other lights. Outside they are simply chamfered, and have no inclosing arch over the group, but inside there are Purbeck marble shafts on the faces of the mullions with moulded bases and foliate capitals of different designs, from which rise beautifully moulded arches with dog-tooth ornament and labels, the whole composition being inclosed by a wide chamfered rear arch of three-centred form.
In the north wall of the chancel is the semicircular rear arch of an original early 13th-century window, in which is inserted tracery of c. 1320 of two trefoiled lights with a quatrefoil over. To the west is a modern arch to the north chapel, and at the west end of the chancel is a squint from the chapel.
The south wall contains two windows, the easternmost being square-headed and of 15th-century style with three cinquefoiled lights and vertical tracery over, only the head and jambs being old. The other window, c. 1320, has tracery like that in the north wall, but is entirely of 14th-century date, with a straightsided rear-arch. Its sill is carried down lower than that of the south-east window.
Between these two windows is a blocked doorway apparently of 13th-century date, having plain chamfered jambs and a two-centred arch, and below the south-east window is a double piscina of 13th-century date with stop-chamfered jambs and two trefoiled arches; one drain is a quatrefoil and the other circular, but the projecting portions of both have been broken off. To the west is a single seat, the sides of which run up to the window-sill above.
The chancel arch is of 13th-century date and has semicircular responds with moulded bases and capitals, and the two-centred arch is of two chamfered orders. To the north of it is the upper entrance to the rood loft, and below are the remains of a 15th-century canopied niche hacked off almost flush with the wall face, but still showing the mark of the dowel which kept the image in position.
The three-light east window of the north chapel is modern, and to the south of it has been set a fine 15th-century niche from the old east wall of the aisle. It has a projecting base elaborately carved with foliage, shafted jambs with moulded capitals and bases, and a large canopy with crocketed gables and pinnacles. The north window of the chapel is also modern, and has two trefoiled lights with tracery in a square head. To the west of it is a small modern doorway.
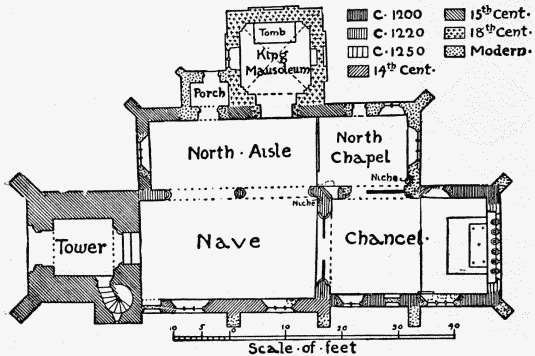
Plan of Ockham Church
The north arcade of the nave is of two wide bays, the arches and the capitals of the responds being in chalk, while the pillar, the responds, and the capital of the pillar are of sandstone. The pillar is circular with a simply moulded base and capital and semicircular responds to match, the base of the west respond being at a higher level than the rest. The arches are two-centred, with a springing line a little below the capitals, of two chamfered orders, the labels having the hawk's-bill moulding characteristic of early 13th-century work. There are marks of screens in both bays, showing that the aisle was partitioned off from the nave, and the label of the eastern arch has been cut away for the rood loft. In the south wall of the nave are two mid14th-century windows of three cinquefoiled lights, with flowing double-cusped tracery, and doublechamfered jambs with a moulded label which stops on grotesque faces.
Below the sill of the south-east window is a 15th-century piscina with moulded jambs and cinquefoiled ogee head, the projecting portion of its drain having been cut away, and at the west end of the south wall is a small blocked four-centred doorway coeval with the tower.
The west and only window of the north aisle is modern, and has three trefoiled lights with tracery over under a square head. The north doorway is also modern, opening to a shallow porch, but to the west of it the jamb of an older opening shows in the wall. The 18th-century tomb-chamber already referred to is immediately to the east of the doorway, and opens to the aisle by a round-headed arch. It has a vaulted plaster ceiling springing from pilasters at the angles, and is lighted from the west, with blank recesses on the north and east. Against the north wall is set the white marble monument of Peter first Lord King, 1734, with life-size figures of himself and his wife seated with an urn between them.
A 15th-century doorway with moulded jambs and a two-centred arch under a square head opens from the tower to the nave, with a very tall round-headed rear arch towards the nave. The whole seems to be of the date of the tower, but the lower parts of the wall on either side are possibly older.
The tower is of three stages, with an embattled parapet, and a rectangular stair-turret at the southeast. In each face of the top stage is a square-headed window of two cinquefoiled lights, and in the middle stage a west window of two cinquefoiled lights; the west doorway below is of plain 15th-century character.
The chancel has a modern boarded ceiling; but the east bay of the nave roof and the whole of that of the north aisle are of 15th-century date, with canted panels framed by moulded ribs ornamented at their intersections with carved bosses. These take the form of single roses in the aisle, but in the nave they are more elaborate, and include fleurs de lis, Stafford knots, &c. The panels are all painted with a running zigzag pattern on a dark ground, now much faded. The rest of the nave roof is old, but has no panelling or ornament. The east wall of the nave round the chancel arch from the floor of the rood loft to the tie-beam retains a great deal of 15th-century colouring, with a pattern of flowers on a red ground, and traces of colour also remain on the back of the mutilated canopy at the north-east of the nave. On the west wall of the nave, to the south of the doorway to the tower, is painted a line of trefoiled arches, which seems of 14th-century character, though the small corbelled shafts from which they spring suggest a later date.
The font now in use is modern, but placed in the chancel are the remains of one of early 13th-century date, consisting of a circular Purbeck-marble stem on a square base-stone, on which are the moulded bases of four detached shafts. In the tracery of the south-east window there are six small figures of angels in 15th-century glass, a good deal repaired. One angel holds a harp, another cymbals, another a viol, and the fourth pipes. Of another figure only head and wings remain, and the sixth is a seraph with four wings and a feathered body, holding a crown in each hand. The heads of the main lights also contain some old glass consisting of red borders and diamond quarries. The 14th-century south-west window of the chancel preserves a little original glass, a lion's head, and a border of Stafford knots and vine pattern in yellow stain on a dark background. The north window of the chancel also contains part of a border of vine pattern and a lion's head of the same period. Both the south windows of the nave contain a good deal of Dutch glass of 17th- and 18th-century date, but the middle light in the head of the south-east window preserves its original glazing in blue and yellow, c. 1350, and there are other fragments of mediaeval quarries.
The wood fittings of the church are modern, except for a pair of early 14th-century stall arms belonging to a set of stalls of unknown origin, worked into seats one on each side of the chancel. On the chancel floor at the north side of the altar is a brass halffigure of a priest in richly ornamented mass vestments, with the following inscription: 'Hic jacet d[ominu]s Walterus Frilende quond¯ rector istius eccl[esie] et factor huī capelle cuius a[nimae] ppicietur deus.' On the opposite side of the chancel are the brass figures of a man in armour and his wife, with an inscription 'Hic jacent Johēs Weston fili' et heres Willi Weston qui obi … primo die Junii a° d[omini] m cccclxxxiii° et Margareta uxor ei … qe obiit penultimo die Januarii ao d[omini] mcccclxxvo qr aīlabz ppiciet …' The end of the brass is broken off so that the last letters of each line are missing. There are three shields, the first and third bearing the cheveron and lions' heads of Weston, while the second has the same impaling the quarterly coat of Metford of Ockham.
On the north wall of the chancel is a small brass bearing the inscription 'Orate pro a[nima] d[omin]i Roberti Kellett quond[am] rectoris isti' eccl[esiae] qui obiit xvii° die Septembris an° d[omin]i mvoxxv° cui' aīe propiciet' deus.'
On the south wall of the north chapel is another small brass inscribed 'aía Johīs Wexcombe hic qui tumulat' vite p[er]petue xpi m'ito dirigatur.'
On the north wall of the chapel is a black marble tablet to Henry Weston, 1638, and others of his family.
The tower contains four bells by R. Phelps 1719, and a tenor by T. Mears 1811. The plate consists of a cup of 1854, with a paten and flagon of 1861. The registers date from 1567.
ADVOWSON
There was a church on the manor of Ockham at the time of Domesday. The advowson has always followed the descent of the manor.
CHARITY
Smith's Charity is distributed as in other Surrey parishes.


