Pages 14-25
A History of the County of Somerset: Volume 10. Originally published by Boydell & Brewer for Victoria County History, Woodbridge, 2010.
This free content was digitised by double rekeying and sponsored by VCH Somerset. All rights reserved.
In this section
CASTLE CARY - INTRODUCTION
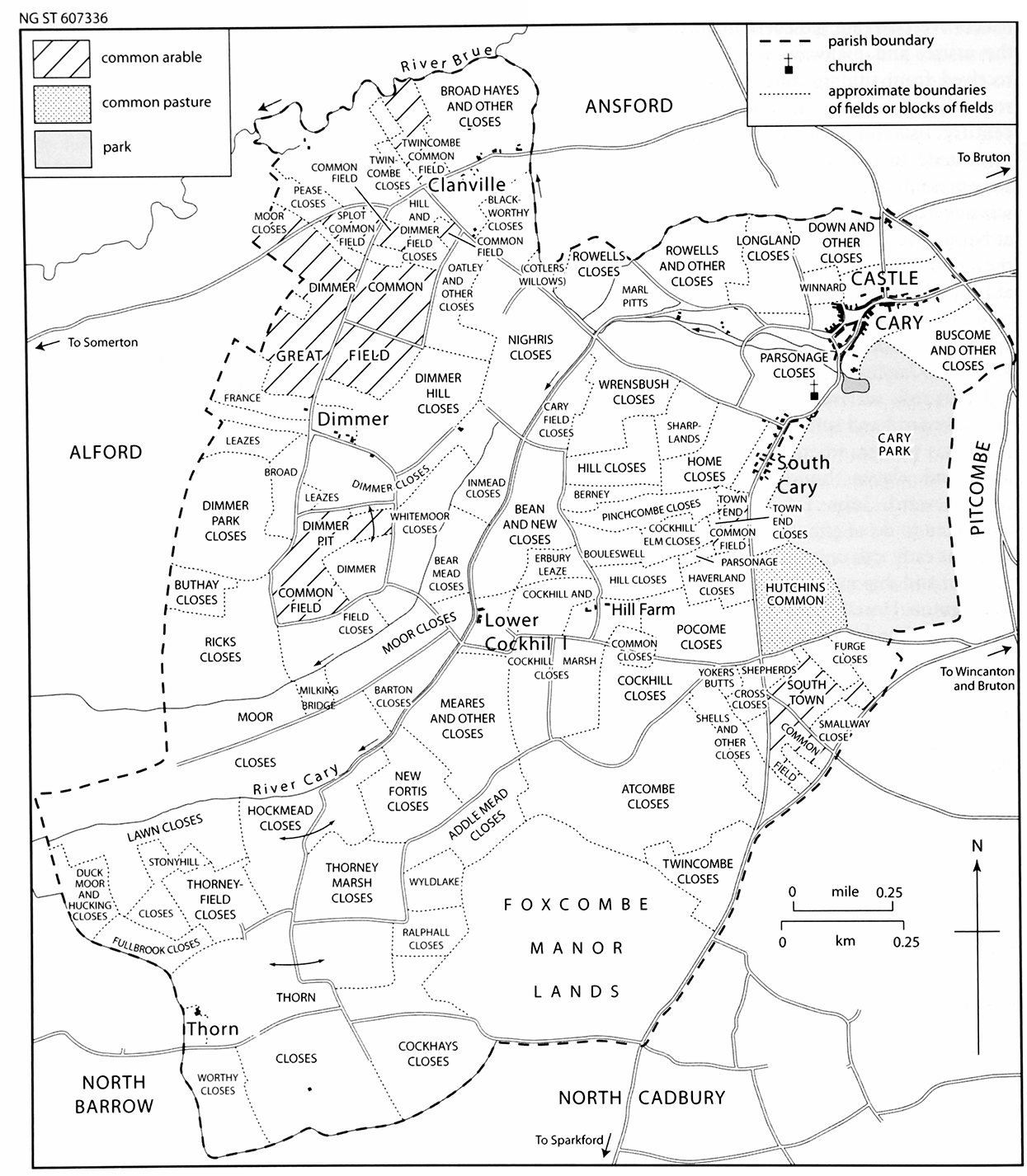
8. Castle Cary c. 1684
The original of this map of Castle Cary was probably drawn up for the sale of the manor c. 1684, showing details of freeholds and tenanted holdings. The parish was already inclosed, although fragments of common fields survived together with Cary Park, also known as Home Park. Secondary settlements like Dimmer and Thorn were already well established.
CASTLE CARY, known for its eponymous small town and castle site, lies south of the river Brue on rising ground, part of which forms the watershed between the Brue and Cary river systems. (fn. 1) The parish takes its substantive name from the Cary (fn. 2) which has its source below the site of the castle, while the prefix seems to have been in use as early as 1236, although not regularly so in the Middle Ages. (fn. 3) The name Cary Fayremans was recorded in 1564 (fn. 4) but the origin of the name is unknown and may be that of a tenant. In addition to the manufacturing and former market town, which lay in the north-east corner, it contained the small village of Clanville in the north on the road to Somerton, and the scattered hamlets and farmsteads of Dimmer in the west, Cockhill in the centre, and Thorn and Foxcombe in the south.
The ancient parish measured 4½ km. from north to south and 4 km. from east to west at its widest. The only natural boundaries were the Brue in the north and streams along stretches of the eastern and western boundaries. It measured 2,560 a. but the transfer of Clanville to Ansford and the removal of an area of land in the south-west to North Barrow in 1982 resulted in a civil parish of 890 ha. (2,199 a.). (fn. 5) The Brue and its tributary through Clanville run over gravel but the Cary and its tributaries, notably the Back Brook, run through alluvium, which widens in the west under Cary Moor, a flat area of former marshland between the 30-m. and 40-m. contours which also included Cockhill and Thorney Marshes. (fn. 6) Several streams flow down steep combes giving rise to the names Atcombe, Biscombe, Foxcombe, and Twincombe. (fn. 7) The two river valleys are separated by a ridge of Lower Lias clay rising to 58 m. (190 ft) at Blackworthy and Dimmer Hills. The east of the parish lies on rising ground composed from west to east of bands of Lower Lias clay, Middle Lias silt and clay, Upper Lias sand, and Inferior Oolite limestone which follow the contours. The slope is fairly steep from 50 m. (150 ft) to 154 m. (506 ft) on Lodge Hill, but between the 70-m. (230-ft) and 90-m. (300-ft) contours the rise is gentler and forms the site of the town. (fn. 8) The Oolite furnished Cary stone although it was quarried mostly in neighbouring Pitcombe parish. (fn. 9)
COMMUNICATIONS
The present pattern of roads and connecting lanes was established long before it was first mapped in the late 17th century. At its heart lies a convergence of east-west and north-south routes in the north-east of the parish at the town of Castle Cary, probably the reason for the siting of the castle there, on high ground to monitor movement. The church ministered to many travellers on those roads. 'Walking' women and beggars were buried or had children baptised in the late 16th century and Irishwomen and a Jersey minister were assisted in the early 17th century. (fn. 10) The major east–west route ran from Somerton in the west passing through Clanville in the north of the parish and continuing on to Ansford where it connected with the Wincanton road to form part of the eastern boundary of the parish. (fn. 11) Already important in 1675, it was turnpiked in 1753 by the Langport, Somerton, and Castle Cary trust, at the same time that the Sherborne trust turnpiked the Ansford–Wincanton road. (fn. 12) A secondary south-east–north-west road leaves the Somerton road west of Clanville and passes Fulford's Cross to become Mill Lane and continues as Woodcock Street and High Street to meet the Sherborne turnpike at Townsend. This road was turnpiked by the Langport, Somerton, and Castle Cary trust in 1778. (fn. 13) A gatehouse was built at Clanville but removed to Fulford's Cross c. 1800 and in 1801 moved back to the junction of the turnpike roads west of Clanville. (fn. 14)
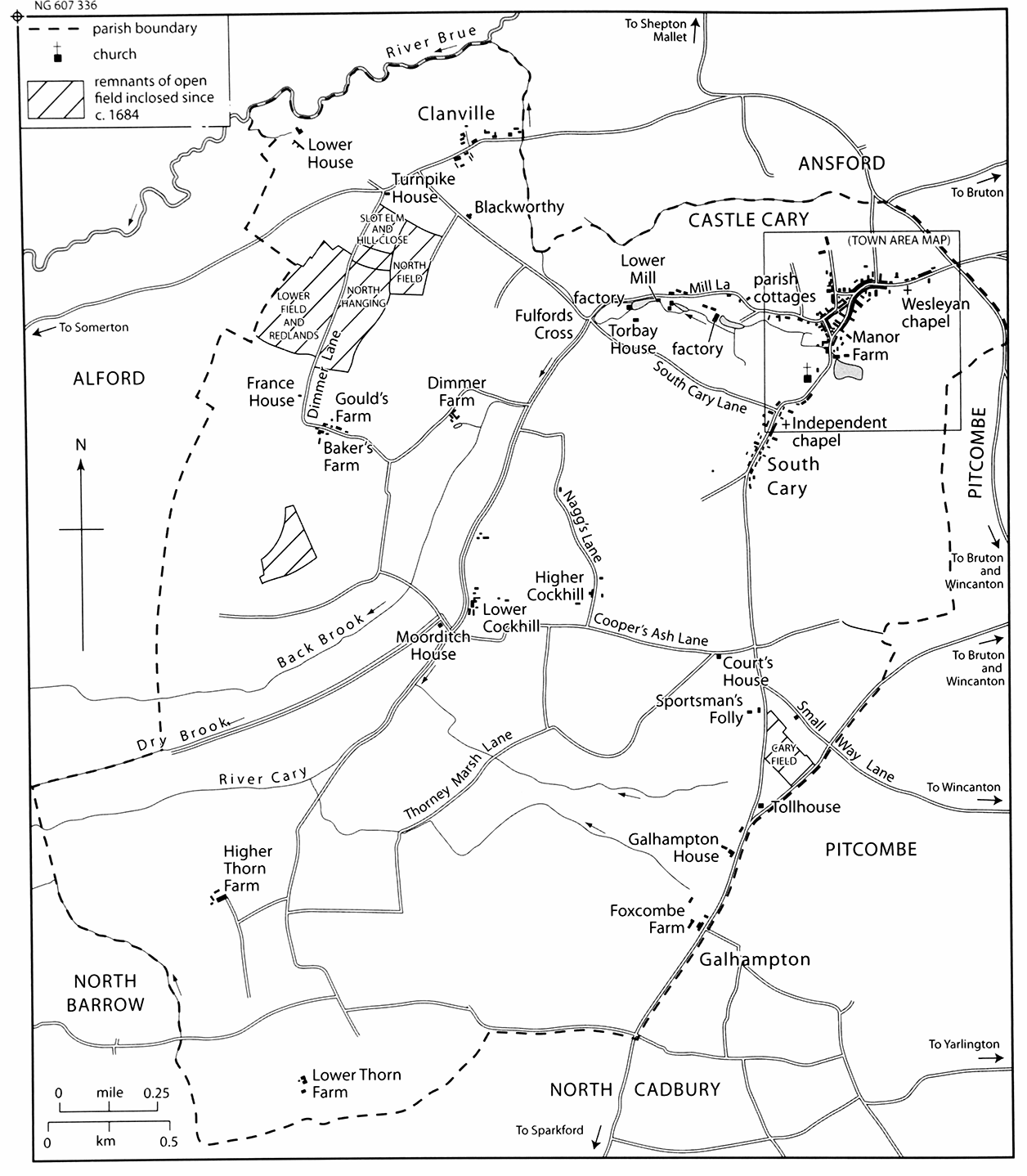
9. Castle Cary 1839
By 1839 all remnants of open fields had been inclosed and more outlying farms and houses had been built.
A major north–south route ran from Sparkford in the south through South Cary and Fore Street to Ansford. Just north of Galhampton in North Cadbury parish a branch route to the east ran along the parish boundary before continuing to Bruton. Both routes were turnpiked in 1792 by the Langport, Somerton, and Castle Cary trust and mileposts survive at Galhampton and by the White Hart. (fn. 15) A gatehouse in the fork of the two roads possibly controlled gates on both but in 1800 gates were placed on three arms of Sheppards crossroads further north. A gatehouse was probably not built there until after 1839 and the old house remained, unoccupied, in the ownership of the turnpike commissioners. (fn. 16) Before 1841 new gatehouses were built at the crossroad, known as the Galhampton Gate, and further east at the junction with Smallway, an octagonal building known as Galhampton Higher or Smallway Gate. (fn. 17) The Smallway gate was sold to Henry Hobhouse, owner of the surrounding land, in 1879 but the gatehouse at the crossroads survived until c. 1909. (fn. 18) The raised pavements which are a marked feature of Upper High Street, Fore Street, and South Cary may represent original road levels, the carriageways having been lowered to improve the turnpike routes, but that west of South Street was made in 1874. (fn. 19) Widening of the road as it curves past the church required the churchyard and land to the south to be shored up with high retaining walls.
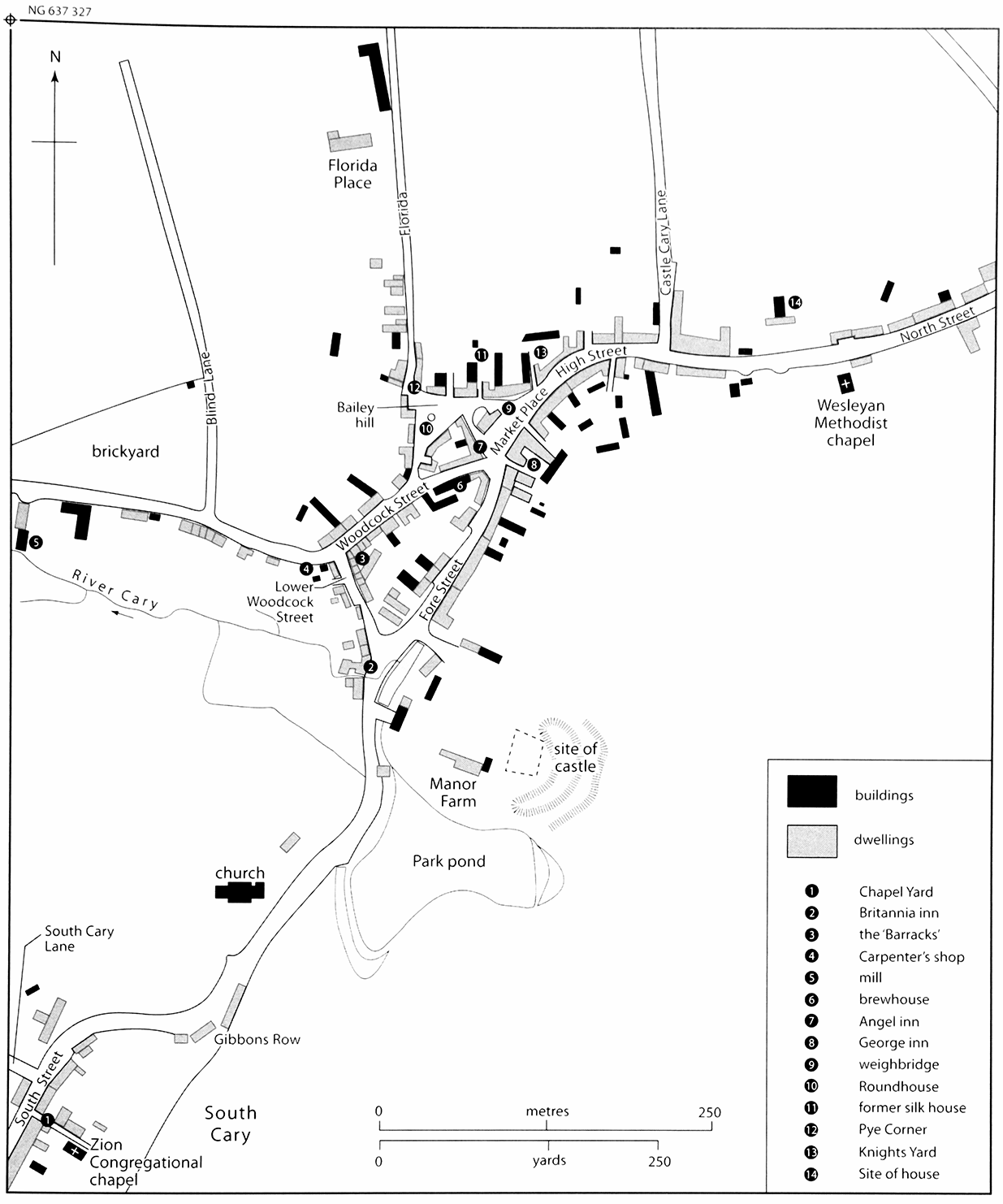
10. Castle Cary town 1839
Between the late 17th century and 1839 the density of building in the centre had increased, particularly in the market area, Lower Woodcock Street and in back yards.
Another road ran north-east from North Barrow to Castle Cary crossing the road from Clanville at Fulford's Cross. The route, via Mill Lane, Woodcock Street, High Street, and across the Ansford–Wincanton road to Bruton, was referred to as the market way from Babcary, west of North Barrow, to Bruton in 1611. The section from Fulford's Cross through Castle Cary was turnpiked in 1778. (fn. 20)
Among minor roads, the road from Barrow Ford to the Sparkford road at Galhampton was dilapidated in 1565 (fn. 21) and a road linking Mill Lane and South Cary Lane beside Higher Mill was abandoned after the late 17th century. (fn. 22) Smallway Lane, recorded in the later 17th century, (fn. 23) cut off the junction of the two roads from Sparkford and continued across country to Wincanton. It was sufficiently well used to support a beerhouse after 1839 on land called Beggars Bush. (fn. 24) New, now Station Road, was built in 1853–4 to the railway station in Ansford. Adjoining roads were modified to accommodate the railway in 1856. (fn. 25) Under an Act of 1857 New Road and Lower Woodcock Street were turnpiked by the Langport, Somerton, and Castle Cary trust (fn. 26) and a gatehouse was provided at Clanville before 1861. (fn. 27)
In 1564 Barrow Ford crossed the stream between North Barrow and Castle Cary parishes; Cary and Stert fords presumably crossed the Cary but their site is unknown. (fn. 28) There was a ford at Fulford's Cross in the late 17th century. (fn. 29) Twinkham bridge carried a way from Clanville to Ditcheat over the Brue. The wooden bridge was replaced by an iron footbridge c. 1906. (fn. 30)
In 1847 the Bristol and Exeter Railway proposed a branch from Taunton to Castle Cary and in 1848 obtained an Act for a line from Lyng to join the proposed Wiltshire, Somerset, and Weymouth railway at Castle Cary. (fn. 31) The latter was opened between Frome and Yeovil in 1856 but Castle Cary station was built in Ansford parish, 1½ miles from Castle Cary by New Road. The Great Western Railway planned a new route to Langport in the 1880s but the line was not built until 1904–6. The proposed tramway of 1892 to link Castle Cary with the station, neighbouring villages, and the Keinton Mandeville quarries was never completed. (fn. 32)
SETTLEMENT AND POPULATION
There is some evidence for prehistoric and Roman activity in and around the town. Palaeolithic flint said to be from Manor farm cannot be traced nor can the site where a Bronze-age gold ornament was found. A Middle Bronze-age ditch has been traced near the Torbay industrial estate and evidence of Late Bronzeage and Iron-age activity at the former nursery in Upper High Street. Iron-age pottery was found north of the church and near the Drill Hall to the east. A Roman limekiln at the castle site may have been abandoned in the late 2nd century. It appears to have produced lime for a nearby building, possibly a shrine or temple, although no such building has yet been found. (fn. 33) In 1629 copper ingots, probably for Roman coinage, were found in a pot in Cary moor. (fn. 34)
By the mid 11th century Cary had given its name to a large estate, assessed at 15 hides and held by Alfsi, an important local landowner. It was probably confined to the later parish as Ansford was then a separate estate. The Conqueror gave Cary to the Fleming, Walter of Douai (d. c. 1107) (fn. 35) holder of extensive estates in Somerset and Devon, including Ansford, Barrow and Sparkford, and probably builder of the castle and ancestor of the Lovells under whom Castle Cary become the seat of a barony. (fn. 36) Almost certainly, a settlement at Cary was already the chief place of the pre-Conquest estate, but the building of the castle there would have enhanced its importance. Other settlements in the parish are recorded thereafter: Foxcombe was recorded c. 1100 (fn. 37) and Cockhill in 1327. (fn. 38) Clanville, formerly Clanfeld recorded in 1219, (fn. 39) was probably built on strips of a former open field either side of the Somerton road. (fn. 40) Thorn and Dimmer, recorded in the 16th and 17th centuries respectively, probably indicate medieval expansion of cultivation in the west of the parish, the former on poor woodland. (fn. 41)
The Cary valley was originally marshy and would have hampered early settlement. The south-west may have been wooded, but was probably cleared in the Middle Ages. Little is known of medieval field patterns but each settlement appears to have had its own arable fields. Common meadows bordered the marshes in the west. A park occupied most of the hillside south and east of the Castle site. (fn. 42)
The central area of Castle Cary between Bailey Hill and Townsend, with several fine shop fronts and other 19th-century commercial buildings, is now a conservation area. (fn. 43)
Castle Cary before the 1780s
The vill of Cary, recorded in 1214, by then had an important resident lord and was a focal point of local secular and ecclesiastical administration as it was to remain throughout the Middle Ages. The manorial courts met there was and it was also the focus of the territory known as Caryland, as such perhaps serving royal administrative purposes. In addition it was the centre of a deanery. (fn. 44) Before the 19th century there were two main settlements, North and South Cary, separated by a low-lying area between the church and the manorial site. It has been suggested that the original settlement lay in the central area, perhaps immediately to the west of the church, and that both North and South Cary were later planned extensions. There is, however, no archaeological evidence to support that view and, in fact, the central area probably flooded. (fn. 45) The penning of water in Park and Horse ponds, probably remnants of the medieval moat of the manorial site, (fn. 46) over several centuries was partly to control flooding by the infant river Cary and the central area remained largely undeveloped until the 20th century and is still partly occupied by a car park. Neither church nor castle is recorded before the 12th century, but both would have occupied their present locations above the marshy ground, probably by the late 1060s. (fn. 47)
Despite its administrative importance and the fact that in 1707 it was described as a market town, Castle Cary can scarcely be regarded as urban in the Middle Ages or indeed before the 18th century. (fn. 48) The main areas of habitation, North and South Cary, from the 15th to 19th centuries regarded as distinct places and for land tax as separate tithings, (fn. 49) probably developed as agricultural settlements in close proximity to the arable fields. A market is first recorded in 1351 but may have existed in the 13th century. It was sporadic and remained modest even after it had been re-established in the early 17th century. In 1641 in addition to 88 subsidy payers, 372 people paid a poll tax in Castle Cary and Ansford. The combined population would not have numbered more than 1,500. (fn. 50) At least 29 cottages, mainly in North Cary, had no land or less than 3 a. in 1682 and there were new and subdivided houses although at least four had been demolished. (fn. 51) In the 1780s there were said to be 1,016 inhabitants but there were only 163 houses, including 30 farmsteads, and the streets were thinly built up. (fn. 52)
North Cary was probably always the more important settlement and certainly the main focus of the town as it developed from the early modern period. It comprised three streets, arranged in a triangle formed around the junction of the market way, at this point running roughly east–west, and the Sparkford road running north–south. Woodcock Street, recorded in 1768, (fn. 53) and Fore Street form the longer sides of the triangle converging at the northeastern apex, and Lower Woodcock Street forms its south-western base. At the apex of the triangle lay a large open space, now encroached upon, which formed the Market Place and Bailey Hill, so named in 1793. (fn. 54) Fore Street continues north-east from Market Place as High Street towards the road to Ansford, and then more directly east as Upper High Street towards the parish boundary at Townsend recorded in 1327 (fn. 55) and now called North Street. (fn. 56)
In the late 17th century the area was occupied by the market house and an oval area without buildings, which was presumably occupied by pens on market days but was encroached on by the later 18th century. (fn. 57) The cross recorded in 1687 may have been a crossroads but c. 1785 where the three roads met by the market place there was a 12-ft pillar with a dial and lamp. (fn. 58) It was said to have been broken up for road repair in the 19th century. (fn. 59) Behind the Town hall is the town's iconic building, and logo of Castle Cary Town Council, the roundhouse built c. 1779. (fn. 60)
At the triangle's south-western end, adjoining its base, lay the early administrative core: the castle on its hill, levelled in 1147, the 13th-century manor house which replaced it and lay immediately to the southwest, and the mills recorded in 1426, probably connected with the manor moat. Further south, on the other side of the Sparkford road, lies the parish church. The castle was successfully besieged by King Stephen's forces in 1138 but Ralph Lovel submitted and was probably allowed to retain the castle. In 1147, however, following Ralph's declaration in favour of the Empress Matilda, a second siege was mounted by Henry de Tracy using a siege castle. William, earl of Gloucester, was said to have levelled Henry's works and the castle may have been destroyed under orders from Henry II. (fn. 61) In 1614 the manor house was let with the park, dovecot, barn, and stables to Sir Francis Seymour, younger brother of William, duke of Somerset (fn. 62) but it was then occupied by the Kirton family. Castle Cary's position on major routes brought it into the Civil War. The church was said to have been badly damaged by soldiers in 1643, a quartermaster general from Cheshire was buried in the parish in 1644, and clubmen were active in the area in 1645–6. (fn. 63) Thomas Cary, a Royalist who fought at Bruton and Ilchester, was accused of rescuing the provost of Wells and some of Francis Dodington's soldiers who had been seized at Castle Cary for wounding men from North Cadbury and Barrow. Thomas later deserted and petitioned to be allowed to return to the plough. John Rose, Lord Hopton's provost marshal, was discharged from composition because of his small estate. Edward Kirton, farmer of the park and rectory and steward of the earl of Hertford, was struck off the commission of the peace in 1626 because as an M.P. he opposed the Crown. When civil war broke out he supported the king but managed to reduce his composition in 1646 by agreeing to pay a stipend to the minister of Castle Cary. (fn. 64) His family helped Charles II to escape after the battle of Worcester in 1651. (fn. 65) In 1682 the Lucys, who succeeded the Kirtons as tenants, held the park (180 a.) and a small farm, later bought by William Player. One was said to have gambled away his estate, although it was returned to him, and to have become insane. (fn. 66) The manor house was demolished and replaced by a farmhouse in the early 19th century. (fn. 67)
Further south still along the Sparkford road, South Cary, first mentioned in 1486, (fn. 68) was focused around the junction with the road from Clanville. Known variously as Southtown Street (1640), (fn. 69) Southtown Lane (1769, 1802), (fn. 70) and eventually as South Street, it presented a planned appearance with plots laid out at right angles to the road with almost straight boundaries. One of the oldest houses is South Cottage, next to the vicarage, which has a mid 17th-century range, extended and rebuilt in the 18th century probably after the adjoining house was demolished and its site turned into a garden. The house was greatly altered in the 19th century. South Cary with its many good quality houses is now a conservation area. (fn. 71)
By the mid 18th century, the manorial site having been abandoned, the mills were concentrated downriver in an area later known as Torbay, to the west of the North Cary triangle, reached from the market way, later Mill Lane. The small-scale industrial development thus initiated in the valley was to be further developed in the 19th century and commercial buildings added in the 20th. (fn. 72)
Castle Cary after the 1780s
The built-up area of Castle Cary expanded slowly despite the growing population and in 1808, except for a loss of large houses south of High and North Streets, had scarcely changed since the 1680s. (fn. 73) That would account for the multiple occupation recorded in 1839 when over 20 houses were divided into three or more dwellings including one divided into 11 and another into 15, possibly the Gibbons Row of 1841, presumably occupied by textile workers. (fn. 74) By 1808 there were houses at Florida, running north from Bailey Hill, and south of Mill Lane. (fn. 75) Florida, the south end of which was known as Pye Corner in 1810, (fn. 76) was said to take its name from an ill-fated expedition to Florida, America or more likely from Florida Place, the large house north of the town, now demolished, named after Strata Florida, Wales. (fn. 77) The building of good houses continued in the 19th century, mainly for mill and business owners. (fn. 78)
Despite 19th century industrial development, and later decline and emigration, (fn. 79) Castle Cary's population rose slowly from 1,281 in 1801 to 2,046 in 1861 and 2,096 in 1891. (fn. 80) During the early 19th century nonconformist chapels were built in North and South Cary, the parish church was provided with large galleries after 1829 and enlarged in the 1850s, (fn. 81) and houses were built in yards and courts including Knights Yard near Market Place and Chapel Yard off South Street, which survive with contemporary cottages. Improved workmen's cottages were built near the Horse Pond by Charles Moody and others. (fn. 82)
From the 1850s old cottages were cleared at Pie Corner and on Bailey Hill for Gothic Villa, divided in two by 1881 (fn. 83) and later into flats. The new Market House was built in 1855 with assembly and reading rooms and was to develop into a community building often called the Town Hall. (fn. 84) An important feature of the town is the large number of independent shops many with 19thcentury shopfronts. Some frontages have survived conversion to other uses. The main shopping streets are Fore, High, and Woodcock Streets but before the later 20th century there were shops in Upper High Street, Station Road and South Cary. In 1912–13 a new market for cattle and sheep was built west of Lower Woodcock Street but it was short-lived. (fn. 85)
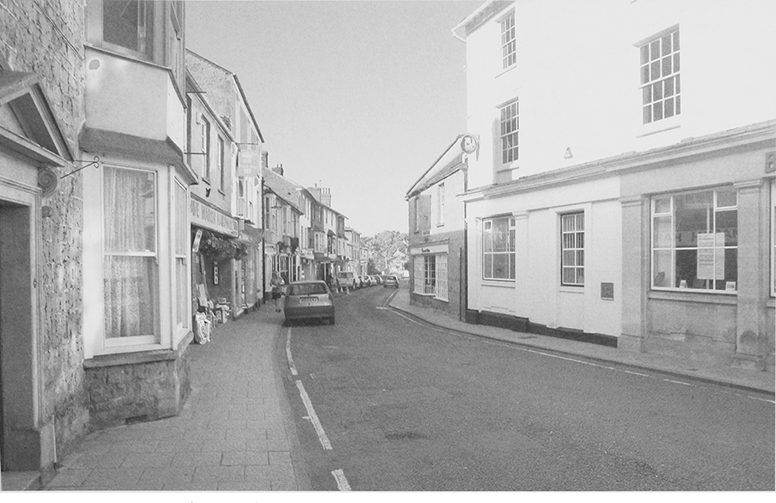
11. Fore Street, Castle Cary. The town is still the local centre for the area, full of independent and traditional shops, many of which have 19th-century shop fronts.
By 1839 the Park Pond belonged to John Watts of Higher Flax Mills (fn. 86) but c. 1846 it was acquired by Charles Moody who turned it from a reedy morass choked with weed and rubbish c. 1780, into an attractive ornamental lake with flowers, swans, and boats. Subsequent silting has reduced its size and its site is partly covered by a school playground and housing. (fn. 87) The Horse Pond, originally regarded as part of the highway and maintained by the parish between the 17th and 19th centuries, probably accounted for the width of the adjacent street known as the Triangle. A walkway, probably built in 1784, divided pond from road in 1839 but an overspill flowed across the street. (fn. 88) In 1897 a pump or fountain was erected beside the pond to commemorate the jubilee. (fn. 89) By 1910 the Hoskins family claimed ownership of the pond and in 1920 sold it to the parish council for a war memorial. (fn. 90) During the 20th century swans were kept on the pond until problems led to their replacement by a large sculpted swan in 2001–2. (fn. 91)
Probably in the 1860s, terraced housing was built around Mill Lane at New Road Terrace, Gas House Row, and Bridgewater Buildings. (fn. 92) The area was dominated by Higher Flax Mills with its chimney. (fn. 93) The volume of traffic to and from the mills probably led to the 1864 vestry order to widen Mill Lane by throwing back garden walls by 3 feet. Gas or Gashouse Lane, later Victoria Road, was recorded in 1877. (fn. 94) Development also took place at Townsend and along Cumnock Road where Edward Gould had built 26 houses before 1882 and was planning more. (fn. 95) The western side of the park was developed for detached houses mainly from the early 20th century, although two were built before 1901. Several people owned large numbers of cottages. In 1901 almost half the houses in the parish had fewer than five rooms and there were still back courts although local authority housing was provided from 1924 at Salisbury Terrace and West Park. By the mid 20th century the condition of many houses made them unfit for habitation and even good houses like Cumnock Terrace had been subdivided and had deteriorated. (fn. 96) Concern over the condition of workers' houses led to the building of local authority estates at Victoria Park, off Station Road, in 1949 and at Millbrook, north of the church, and Cumnock Road in 1953. (fn. 97) Sheltered housing for the elderly was planned in the 1970s either side of Ansford Road, some to replace the Jubilee Cottages. (fn. 98)
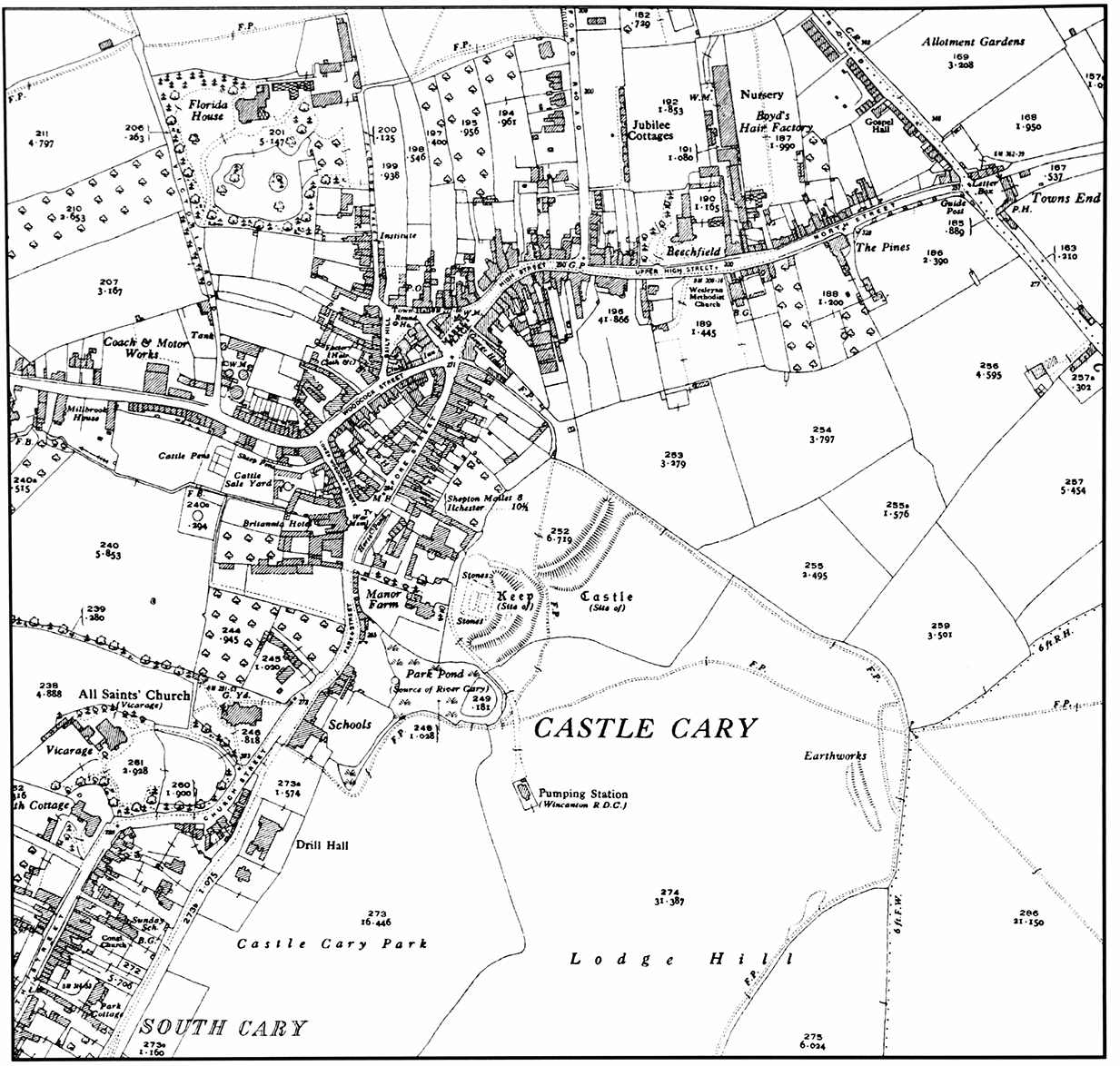
12. Castle Cary town c. 1930
By c. 1930 housing had spread north up the roads to Ansford, along Mill Lane and in the former park. There were still many houses in back yards. Industry had developed, a new cattle market had been established and there were several public buildings including the school and drill hall.
The population had declined gradually from 1,902 in 1901 to 1,664 in 1931 but then rose to 1,837 in 1981 and 1,904 in 1991. (fn. 99) In the late 20th century housing development took place in the north-west on the sites of the former gas and brick works, around the former Florida House, latterly St John's Priory, south of Upper High Street, between Castle Cary and Ansford, on Manor farmyard, and from South Cary along Cockhill Elm Lane in the south-west. (fn. 100) The population in 2001 was 2,178. (fn. 101) Business expansion has been largely confined to light industrial development in the Torbay area from Higher Flax Mills north-west towards Clanville. However, the town also provides a wide range of shops and services for the surrounding area. (fn. 102)
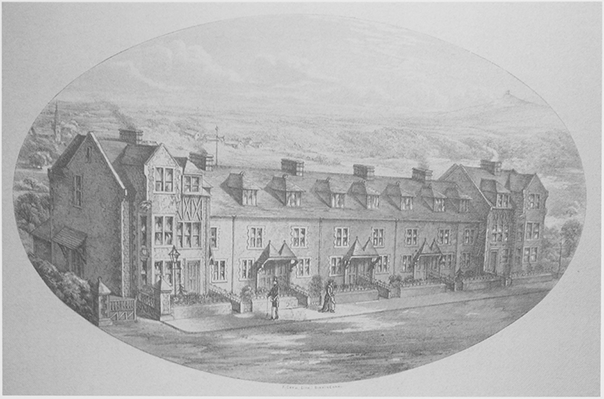
13. Cumnock Terrace, 1877. A romantic view, probably not long after the terrace was built, which carefully hides all signs of the mills.
Houses in the Town
The majority appear to date from the town's period of notable economic growth in the later 18th and 19th centuries but some may have been rebuildings or refrontings of modest earlier houses. In c. 1780 the houses were said to be mainly two-storey of rough stone and thatched, as the George inn still is, although some were of good stone and brick. (fn. 103) Most were built of local Cary stone but often on a lias base as Cary stone is not damp resistant. It is also subject to frost damage and surfaces in exposed spots are often badly flaked. Most of the houses conform to the local vernacular character, even when embellished with polite details; only a few have taller, more metropolitan proportions and style. Expensive red brick was restricted to fashionable facades, such as that of The Pines until well into the 19th century, and even then stone was more available and so preferred.
There is now a marked contrast between the built character of High Street and the streets further out in North and South Cary. In South Street and Woodcock Street large plots have detached houses, those on the east side of South Street and in Woodcock Street linked into rows by later development. A substantial house in each of those streets survives from the late 17th century, and both South Cottage and Delaware House have two storeys and three bays with ovolo-moulded mullioned windows.
The only buildings to incorporate medieval elements are the George inn and its neighbour to the south, which have a one or two Romanesque fragments, possibly taken from the manor house site when the inn's front was rebuilt in the 18th century. (fn. 104) In the late 17th century the George, which in 1686 had a great chamber, (fn. 105) was probably one of the largest and most prominently sited buildings. It faced the 17th-century market house, and until the late 19th century, had a datestone reading 1673 and a gateway with a stone plaque of St. George and the Dragon. By 1839 and probably earlier it had a large courtyard behind and an assembly room. (fn. 106) It was altered after partial destruction by fire in 1845 and rear extensions were added, one dated 1845 with F. W. Harrold's initials. (fn. 107) Another inn, The Catherine Wheel, later the Angel and now shops, operated on the corner of Market Place and Woodcock Street in 1707; (fn. 108) it has a stuccoed front with projecting bays, the result of rebuilding probably between 1802 and 1805. (fn. 109) The Britannia, now the Horsepond, was similar in character before being altered later in the 19th century. (fn. 110)
In the 18th century, the market area was improved by the building of a handsome house with parapet and rusticated lintels on the east side and, to the west on Bailey Hill, of a five-bayed house with pedimented front, now the Post Office, bearing the date 1767, and c. 1779 of a dome-capped lock-up (roundhouse). The town's other polite 18th-century houses of urban character were built further out, east of High Street, mainly for professional men. Two stood right on the roadside: The Pines built before 1788 (fn. 111) with the town's first known brick front and a gateway with pineapple finials, and Cary House, (now the Northfield House Hotel) with a large canted bay catching the view down Ansford Road. The neighbouring Beechfield House, was a villa set in its own grounds, and was probably the house of Richard Clarke, which was almost finished in 1775 and reconstructed in recognisable fashion after being destroyed by fire in 1881. (fn. 112) South Street seems to have been remained quite rural and at least one large farmhouse, South Dene, and several cottages were built there.
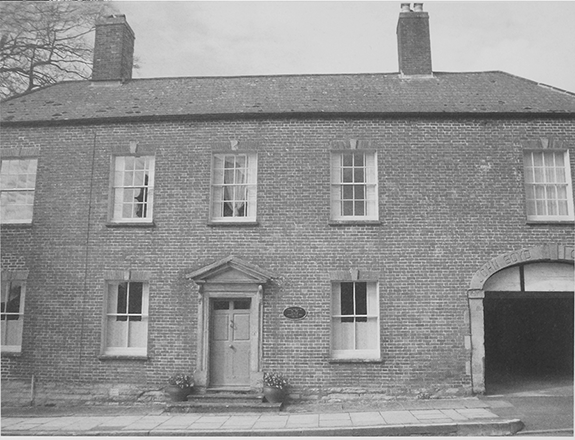
14. Ochiltree House, an early 19th-century house, home of John Boyd and later of the Macmillan family, with entrance to the former Boyd's factory through the arch to the right. Ochiltree House was restored as a dwelling in the 1990s after being used as offices by a subsidiary of C. and J. Clark in the later 20th century.
The same pattern continued into the early 19th century, when detached and semi-detached houses were built in Woodcock Street and South Street (Park Cottage, Avenue House and Maxdene and Knowle House), and at least one was extended (South Cottage). Pairs and short rows of sizeable cottages also appeared there. To the east in Upper High Street, Ochiltree House was well constructed in red brick c. 1825, probably by William Payne, carpenter, and had a lower range with entrance arch to rear premises even before the site was developed as the Ansford factory. (fn. 113) West of the town the very plain stone threebayed Torbay House was built in 1819 for Robert Penny, owner of neighbouring Lower Mill and builder of Torbay Mill. (fn. 114)
The main street was already lined with contiguous houses by 1839. The majority of them were built in the early 19th century with a great variety of architectural treatments, ranging from the urban-looking curved terrace of three houses on the south-east corner of Market Place which may just predate 1800, the threestoreyed pair with fine Tuscan doorcase in High Street, and the ashlar-faced house in Fore Street. Others conformed to the 18th-century three-bayed twostoreyed pattern but many on the south side of High Street were narrower and very plain. In 1839 some High Street premises incorporated long rear wings, and by the late 19th century the back land had been developed for commercial purposes at almost all main street properties. Shops were incorporated in many of these buildings from the beginning, for example at what is now Whites, the ironmongers, who probably replaced in 1883 the windows of c. 1804, the date on the building. (fn. 115) Many shop fronts were replaced or inserted in the mid and late 19th century and, although plain, they form a remarkable feature of the town, as does the Market House. (fn. 116) Only one or two houses seems to have been replaced by commercial premises, which include White's factory on Bailey Hill and Stuckey's ashlarfaced bank, largely rebuilt in 1891, and still bearing the name. The central area of Castle Cary between Bailey Hill and Townsend is now a conservation area. (fn. 117)
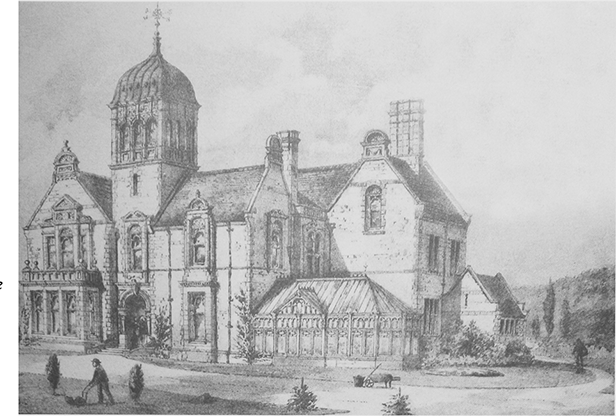
15. Florida House, now St John's Priory. Built on the site of Florida Place in 1877 by Charles Bell for John Stephens Donne.
Later 19th-century non-commercial building was restricted mainly to cottages, many of which were fitted in between older houses. The only notable terrace of villas was Cumnock Terrace on the outskirts of the town in North Street and Ansford Road, where the row was eclectically designed in 1877 and marked at each end by taller houses. In South Street William Gray (d. 1846) built South Cary Lodge, later South Court, which was altered for his son the Revd F. W. Gray and again in 1900 when it was furnished by Maples of London for William Stephens Donne. It had been subdivided into several dwellings by 2001. F. W. Gray (d. 1870) greatly enlarged the 18th-century South Cary House, an old people's home by the late 20th century, and owned Galhampton House, near Foxcombe, which he demolished using the materials, including Doric columns and crocketed finials, to build Abbey Cottages. (fn. 118) The town's largest and most architecturally ambitious house overlooked the town from Ansford Hill. Florida House was designed by Charles Bell of London for John Stephens Donne in 1877 in an eclectic French style with a tower topped by a glazed belvedere and, inside, an elaborate fireplace by Reid and Co. (fn. 119) Nine luxury houses were designed by Esmond Murray Architects in 1997 in the form of a service courtyard, with five other houses within its walled garden. (fn. 120) Since the 1970s much housing has been built speculatively on infill sites, especially within the conservation area, and has been neo-Victorian in style, for example the group near Higher Flax Mills. Low-cost dwellings, on the former cattle market site and reusing some of the associated 19th-century buildings, broke from this convention in 2003–5 by using eight ecologically sustainable prefabricated Ekomer houses devised by Karlson Hus Industrier Ab of Sweden for Jephson Housing Association. (fn. 121)
Other Settlements
The largest of these is Clanville, which had a mill in the Middle Ages and small-scale industry and a beerhouse in the 19th century. It had 8 houses c. 1780 (fn. 122) and now has c. 20 dwellings, either side of the road from Somerton in the north of the parish. (fn. 123) Dimmer is a large area in the west adjoining Alford parish consisting of dispersed farmsteads and the Carymoor Environmental Centre on the site of a wartime ammunition depot. (fn. 124) Cockhill consists of a group of four farms on Cooper's Ash Lane between Dimmer and the Sparkford road. Its former prosperity is indicated by the quality of the medieval buildings at Lower Cockhill Farm. (fn. 125) In the 20th century houses were built along the eastern end of the lane. Thorn, probably on former woodland in the south-west near North Barrow, consisted of small freehold farms by the 16th century. However, by the 20th century one farm was labourers' cottages and another was divided by Somerset County Council into smallholdings. (fn. 126) Foxcombe was a manorial farmstead on the Sparkford road in the south of the parish but is topographically part of Galhampton in North Cadbury parish. (fn. 127)


