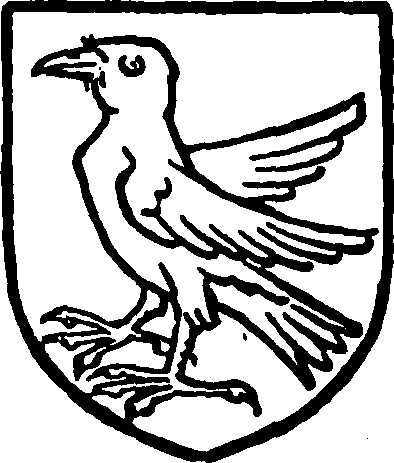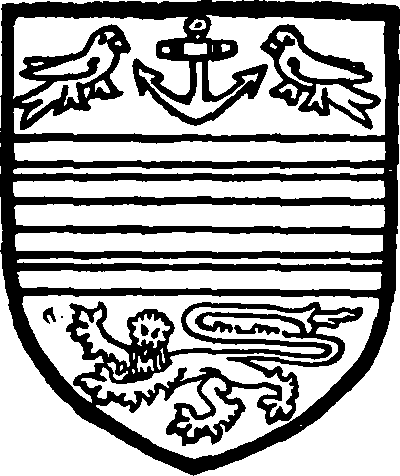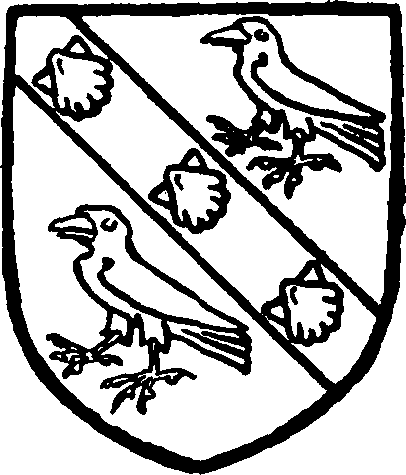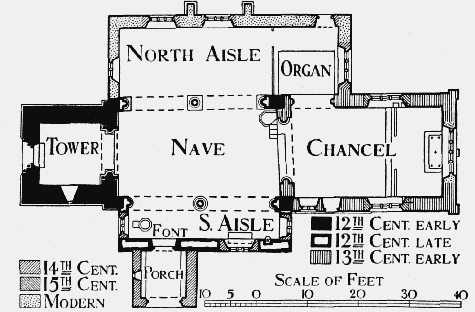Pages 207-211
A History of the County of Rutland: Volume 2. Originally published by Victoria County History, London, 1935.
This free content was digitised by double rekeying. All rights reserved.
In this section
MORCOTT
Morcote (xi cent.); Morcot, Morkote (xiii cent.); Moricote (xiv cent.); Morcot (xv cent.); Morcote (xvi cent.).
The parish of Morcott covers an area of 1,363 acres of land which is of clay, stone and sand, and is in about equal parts arable and pasture. A stream flows from west to east through the parish, and for some distance forms the southern county boundary. The main road from Uppingham to Wansford and Stamford passes through the southern part of the parish with by-roads leading to Wing, Pilton and North Luffenham. There is a station here on the Rugby and Stamford Branch of the London Midland and Scottish Railway.
The village is on the north side of the road from Uppingham to Stamford on the northern slope rising from the stream. The church is in the middle of the village. The Manor House, which is dated 1687, stands on the north-east and has projecting end wings on the north side, with mullioned windows and hipped stone-slated roofs. A gabled house of two stories, formerly known as the Priest's House, to the north-east of the church, has stone-slated roofs and a good mullioned bay window and a panel inscribed 1627 w.c. On a house at the south end of the village is h.p. 1664. Many of the cottages are of stone with thatch or stone roofs. The almshouses here were founded in 1612 by George Gilson, supposed to have been a Catholic priest, for six poor unmarried men or women, each receiving £6 a year. (fn. 1)
The windmill mentioned in 1489 (fn. 2) is in the extreme eastern corner of the parish. It has now lost its sails and top. There are several old quarries and sand-pits in the north of the parish. The name Flaxlandes occurs in the 13th century (fn. 3) and Dallacres, Pilton Way and Glaistonway in the 17th. (fn. 4)
The Rev. John Corrie, vicar of Morcott, was the father of three famous sons. The eldest, Daniel Corrie (1777–1837), was Bishop of Madras; Richard Corrie, the second son, was a doctor who afterwards took orders and became rector of Kettering (co. Northants); and the youngest, George Elwes Corrie, was a theologian and historian, who in 1849 became Master of Jesus College. (fn. 5)
Manor
At the time of the Domesday Survey (1086) MORCOTT formed part of the king's manor of Barrowden, (fn. 6) with which it passed to the Mauduits. William Mauduit gave one tenth of a knight's fee in Morcott to his daughter Alice, wife of John de Bidun. John de Bidun died in 1180 or 1181 and their son John died without issue in 1184 (fn. 7) when Alice was at the king's disposal. Her land in Morcott was worth £10 with one plough team. Alice was dead by 1209–10, when her five daughters, Amice, wife of Hugh de Clinton, Amabel, wife of Miles de Beauchamp, Sarah, wife of Richard de Beauchamp, Maud, wife of Geoffrey Fitz Geoffrey, and Ermigard, wife of Andulf de Gatesden, (fn. 8) sued for the land from Isabel Mauduit, who claimed dower in it and called to warranty her son Robert. (fn. 9) An agreement was made in 1212 between Robert and the co-heiresses by which each of them had lands assigned to her in exchange for a release to Robert Mauduit of her claim in the fee at Morcott and mills at Barrowden and South Luffenham. (fn. 10)
Morcott still remained part of Barrowden and in 1283 William de Beauchamp, Earl of Warwick, had a grant of free warren here. (fn. 11) On his death in 1297, he had many free tenants at Morcott. (fn. 12) Thomas, Earl of Warwick, had a grant of free warren at Morcott in 1352. (fn. 13) Some land at Morcott, representing probably Alice de Bidun's tenth of a knight's fee, has descended with the manor of Barrowden to the present day, being now held by the Marquess of Exeter, and at the end of the 17th century the Earl of Exeter was recognised as lord paramount of Morcott. (fn. 14)
Other land at MORCOTT, eventually the manor to which the advowson of the church belonged, was apparently granted by Henry I to his crossbowman, Ernisius Balistarius, who was pardoned 4s. 4d. in 1130 by Henry I. (fn. 15) Richard Balistarius of Seaton died about 1198, leaving a son Ernisius, who married Bridget, daughter of William Mauduit. (fn. 16) The land was seized by the king and valued at 100s. and it was held 'per ministratum.' (fn. 17) It was eventually restored to Ernisius, for in 1204 he, under the name Ernald or Ernisius son of Richard, Ernisius Balistarius or Ernisius de Seiton, claimed against Isabel Mauduit and her son Robert the presentation to the church of Morcott. The case after many postponements was dismissed. (fn. 18) Ernisius seems to have made good his claim, and in 1210–12 he was holding 2 carucates in Rutland by the service of being crossbowman. (fn. 19)
Probably Ernisius was succeeded by a son Richard who died about 1223, when Simon de St. Liz (Sancto Licio, Seintliz, or de Silvanectis) obtained a grant of the custody of the land and heir of Richard the Crossbowman (Balistarius), with the marriage of the heir, and in 1227 he had licence to marry her without disparagement. (fn. 20) (See Manor of Seaton.) This heir was Amy or Anne, whom Simon subsequently married. Simon was seneschal of the Bishop of Chichester (fn. 21) and, according to the pedigree of St. Liz, was the brother of Simon, the eighth Earl of Huntingdon; from this date the manor followed the descent of the manor of Down Hall in Seaton (q.v.) until 1528, when John, son of William Sheffield, succeeded, and with his son Edward sold the manor and advowson of Morcott in that year to Sir Everard Digby, kt. of Stoke Dry (q.v.). (fn. 22) In 1534 Simon Digby, apparently brother of Everard, was summoned to show by what right he held the manor, (fn. 23) but in 1587 Kenelm Digby of Stoke Dry, son of Sir Everard who died in 1540, (fn. 24) made a conveyance of the manor. (fn. 25) Kenelm died in 1590 (fn. 26) and was succeeded by his son Everard. He died two years after his father, leaving a young son Everard, Anne, widow of Kenelm, being still alive. (fn. 27) Everard, together with his wife, Mary, conveyed the manor of Morcott in 1599 to Richard Broughton. (fn. 28)

Herenden. Argent a raven sable with his beak or.
Some land in Morcott passed to James Digby of North Luffenham (d. 1619), by conveyance from Sir James Harington in 1598, (fn. 29) and descended with the manor of North Luffenham (fn. 30) (q.v.), but the advowson and manor of Morcott passed from Richard Broughton to John Lambe, who presented in 1611, and from him to Francis Harvey, who presented to the church in 1624. (fn. 31) It subsequently went to the Herenden family. Edward Herenden married Dorothy Digby, (fn. 32) and died in 1629. In 1648 the land of Henry Herenden of Morcott was sequestered (fn. 33) and in 1652 he settled the advowson and land in Morcott. (fn. 34) He presented to the church in 1662 (fn. 35) and may have been succeeded by Richard Herenden of Morcott, who married Dorothy, daughter of John Hunt of Barrowden. (fn. 36) In 1685 a warrant was issued to stop process against Joseph Herenden then lord of Morcott as a recusant. (fn. 37) He was still lord of the manor in 1727, (fn. 38) and in 1774 Ruth Herenden, widow, and William Herenden conveyed the manor to Thomas Grant. (fn. 39)

Fydell. Argent two gemel bars azure with an anchor sable between two martlets vert in the chief and a leopard gules in the foot.

Rowley. Argent a bend sable between two choughs proper with three scallops argent on the bend.
Subsequently the manor passed early in the 19th century to Samuel Richard Fydell, son of Thomas Fydell of Boston. On his death it passed to his greatniece Caroline Frances Lindsay. She was the only child of Charles Lindsay, Archdeacon of Kildare, son of the Rev. the Hon. Charles Lindsay, Bishop of Kildare, by his wife Elizabeth (m. 1790) sister of Samuel Richard Fydell. Caroline married George Dawson Rowley of Priory Park, St. Neots (co. Hunts), and on her death in 1900 Morcott passed to their son George Fydell Rowley, whose son Owsley Vincent Fydell Rowley is now lord of the manor. (fn. 40)
Church
The church of ST. MARY consists of chancel 29 ft. 6 in. by 17 ft. 6 in., with organ-chamber on the north side, clearstoried nave of two bays 31 ft. 8 in. by 17 ft., north aisle 13 ft. 6 in. wide, south aisle 5 ft. 6 in. wide, south porch, and west tower 12 ft. 6 in. by 12 ft. 3 in., all these measurements being internal. The tower is surmounted by a short leaded spire. The width across nave and aisles is 41 ft.
The building is of rubble throughout, with lowpitched leaded roofs except to the porch, which is covered with stone slates. There are no parapets. Internally the chancel and aisles are plastered, but elsewhere the walls have been stripped.
The tower is of the first half of the 12th century and belongs to a church the nave of which covered the same area as at present and whose south doorway remains, though not in its original position. To this building a north aisle was added c. 1150–60, and a south aisle some forty or fifty years later (c. 1200), the arcades of which remain unaltered. During the first half of the 13th century the chancel was lengthened, a chapel being added on the north side at the east end of the aisle, and the chancel arch rebuilt. Extensive alterations were made in the 14th century, new windows being inserted in the aisles, the north aisle probably first widened, the porch and clearstory added, and the upper part of the tower rebuilt in its present form. New windows were made in the chancel in the 15th century. A general restoration of the fabric in 1874–5 included a further widening of the north aisle 3 ft., the old windows being re-used. In its enlarged modern form the chapel is used as an organ-chamber and vestry.
On its south side the chancel has a chamfered plinth for about half its length at the west end, which probably marks the extent eastward (fn. 41) of the 12th-century wall. Though subsequently altered, the walls of the chancel appear to be in the main of the 13th century, the eastern angles being covered by flat clasping buttresses, (fn. 42) and there is a dwarf buttress of the same character in the middle of the east wall below the window. There are no lateral buttresses and no external strings, but inside there is a string at sill level, with rounded upper and chamfered lower edge. In the south wall is a priests' doorway with plain chamfered head and hood-mould, and the piscina has a wide segmental arch and plain circular bowl. In the north wall is a plain double locker, or aumbry, the eastern opening alone of which is rebated. The east window dates from 1874, (fn. 43) but the pointed lateral windows, one on each side, are of the 15th century, with Perpendicular tracery and hoods with head-stops. At the west end of the south wall is a late 13th-century window of two lancet lights and uncusped circle in the head, which was lengthened and a transom introduced in the 15th century, the bottom portion of two cinquefoiled lights serving as a low-side window. At its west end the north wall opens to the former chapel by a 13th-century pointed arch of two chamfered orders, the inner order on half octagonal responds with moulded capitals and bases. The arch between the chancel and the nave is of two chamfered orders, with hood-mould on each side, springing from large half-round responds with moulded capitals and bases, the former with nailhead enrichment.
The 12th-century north arcade consists of two semicircular arches of two moulded orders, springing from massive half-round responds and cylindrical pillar, all with elaborated carved 'cruciform' or divided capitals and moulded bases on square plinths. Both orders have edge-rolls with a hollow above, and flat soffits, and the hood-moulds, which occur only on the side towards the nave, are enriched with billet moulding. The chamfered abaci are also enriched on the underside, and the capital of the pillar has on its four sides a human head (west), a ram's head (north), a grotesque human head (east), and a fir cone (south), between which are volutes terminating in fir cones. The capital of the west respond is elaborately scalloped and the abacus enriched with cheveron, while the capital of the east respond is carved with stiff-leaf foliage of rather naturalistic type, below a band of nail-studded lozenge-shaped trellis ornament, the abacus being enriched with studded intertwining bands.

Plan of Morcott Church
The later south arcade has two wide semicircular arches of two chamfered orders, with chamfered hood-moulds on the nave side only, springing from half-round responds with shallow moulded bellshaped capitals and circular moulded bases on square plinths, and from a cylindrical pillar (fn. 44) of similar character, except that the bell of its capital is carved with a series of fir-cone volutes and its base stands on a circular chamfered plinth.
The south aisle is lighted at each end by a pointed 14th-century window of two trefoiled lights with quatrefoil in the head, and in the south wall is a later square-headed three-light window. The trefoiled ogee-headed piscina of the aisle altar has a circular projecting bowl carved in front with a male head, and below the south window is a wide four-centred moulded recess, the hollow of the moulding enriched with four-leaf and other flowers, containing the table tomb of William de Overton (d. c. 1400), the slab of which has an incised cross and French inscription round the verge. (fn. 45) The plain 12th-century south doorway, moved to the present position when the aisle was added, has a round arch of a single order slightly chamfered on the edge, with quirked imposts and chamfered hood-mould. (fn. 46)
In 1874 the north wall of the north aisle was taken down and rebuilt about 3 ft. further out. (fn. 47) In it two square-headed windows, similar to that in the south aisle, have been re-used, and the doorway moved further east to serve as an entrance to the vestry. The west window is a modern copy of the corresponding window in the south aisle, the jambs alone, as also in the restored three-light east window, (fn. 48) being old. No ancient ritual arrangements have survived in the north aisle.
The late 14th-century clearstory windows, three on each side, one square-headed and of two trefoiled lights. On the south side the hollow moulding of the eaves table is ornamented with widely spaced heads and on the north with ball-flowers.
The porch has a high-pitched coped gable, its roof being higher than that of the aisle. The eaves table on each side has ball-flower ornament. The pointed doorway is of two chamfered orders, with hoodmould, the inner order on half-round responds with moulded capitals and bases, the inner continuous. There is no gable cross, but over the doorway there is a sundial, probably of the 17th century, the gnomon of which has gone.
The tower is of three receding stages marked by flat strings, and is without plinth or buttress. The stucco with which it is covered is falling away. There is no vice. The two lower stages, as already stated, belong to the original 12th-century building, but the west doorway was mutilated in the 14th century when a pointed window was inserted in the wall above and the round head of the doorway removed. The original arch appears to have been of three orders, the innermost continuous, and the two outer orders on jambshafts with moulded bases and carved capitals. The shafts remain on both sides: the outer ones are plain, but the inner shafts are enriched, on the north side with a spiral pattern, on the south with trellis. The capitals of the outer shafts are of cushion type, the others being covered with ornament, a rather naturalistic flat-leaf pattern on the north, and on the south an interlacing pattern, with cable neck-moulds. As altered, the doorway has a pointed arch of two chamfered orders. On the south side, in the lower stage, is a small round-headed window, (fn. 49) the head in one stone and without hood-mould, and on the west face of the middle stage an original circular window the hood of which appears to have had a hatched moulding. No other 12th-century openings remain. The 14th-century west window is of two cinquefoiled lights with quatrefoil in the head, within an inclosing arch, and above it is a trefoil headed niche. The later upper stage has pointed transomed windows of two trefoiled lights with quatrefoil in the head and terminates in a battlemented parapet, behind which rises the short leadcovered octagonal spire, with arrow vane surmounted by a cross. Internally the tower opens into the nave by a beautiful elliptical arch of two moulded orders, springing from half-round responds and detached jambshafts with capitals, the plain chamfered abaci of which form massive imposts. The bases stand on high chamfered plinths and their flat mouldings suggest that there has been some alteration to or possibly a rebuilding of the arch. The outer order of the arch has a double-edge roll, and the inner order a large soffit-roll with a smaller roll on the wall plane on either side. The chamfered hood-mould, which occurs on the nave side only, is enriched with lozenge ornament, and with a fluted pattern on its underside. The shafts have fluted cushion capitals with cable neck-mouldings, and the capitals of the large respond columns are of the same type with enriched angles, that on the north side having a double band of indented ornament at the top. The inner face of the other capital is carved on the cushion with two serpents swallowing each other's tails.
Above the arch in the east wall of the tower is a blocked triangular-headed opening, now hidden by a hatchment, the lower part of the jambs alone being visible. (fn. 50)
The font has a plain octagonal bowl of uncertain date, on a double square base.
The oak pulpit is in plan three sides of an octagon, and has three tiers of 17th-century round-arched panels and a later embattled cornice. It stands on a modern base. The front of the reading-desk has also some 17th-century panelling. In the chancel is an old poppy-head bench-end, (fn. 51) but the Jacobean communion table is now in the tower. There is an undated oak chest with three locks in the south aisle, and in the vestry a good cupboard with panelled doors. The seating dates from 1874. (fn. 52)
In the chancel is a tablet to members of the Tyrrell family erected in 1687, (fn. 53) and in the churchyard a memorial cross to nine men of the parish who fell in the war of 1914–19.
There are four bells, the first by Thomas Norris, of Stamford, 1637, (fn. 54) the second an alphabet bell, the third inscribed 'S. Maria,' and the tenor by Thomas Eayre, of Kettering, 1726. (fn. 55) There is also a small clock bell placed in a bell-cote at the south-west angle of the tower, inscribed 'Cum moveo ad moneo.' (fn. 56) The old clock was replaced by a new one in 1921.
The silver plate consists of a cup and cover paten of 1633; there are also a pewter plate and flagon. (fn. 57)
The registers before 1812 are as follows: (i) all entries 1539–1678, baptisms and marriages 1679–1715; (fn. 58) (ii) burials 1678–1721; (iii) baptisms 1716–1812, marriages 1716–54, burials 1722–1812; (iv) marriages 1754–1812.
In December 1900 a piece of ground at the southeast end of the village was consecrated as an addition to the churchyard, which is now closed for burials.
Advowson
The advowson followed the same descent as that manor of Morcott which belonged to the St. Liz and Sheffield families until about 1662, when Henry Herenden presented to the church. (fn. 59) Matthew Hutton presented in 1663 (fn. 60) and in 1668 for one turn. (fn. 61) Soon afterwards the advowson was purchased by William Halles, rector of Glaston, and John Green, who married Mary daughter of William Halles, and Purbeck Halles presented John Savage in 1682. (fn. 62) William Halles devised the advowson by his will to his son William Halles, of London, citizen and merchant tailor, who conveyed it to the incumbent John Savage. (fn. 63) John Savage and William Savage presented in 1721 (fn. 64) and in 1738 Henry Laybourne and Elizabeth his wife and John Lowth and Mary his wife conveyed the advowson to John Treadwell. (fn. 65) George Pochin and others presented in 1754 and William Pochin in 1788. (fn. 66) It was later acquired by Edward Thorold, who presented in 1825, 1829 and 1834. Mary Thorold, widow, presented in 1868 and 1873, and Sarah Scott, widow, in 1877. Brabazon Hallowes was patron in 1892 and Brabazon Chambré Hallowes in 1906. Before 1919 the patronage had passed to Mr. George Fydell Rowley the present owner. (fn. 67)
There was a gild of St. Mary in Morcott in the 15th century, but owing to the brethren of the gild buying land without licence the endowment was granted in 1445 to John Browne, the king's serjeant, for life. The altar of the gild was possibly in the south aisle of the church. (fn. 68)
Charities
Gilson's Hospital, founded by indenture dated 10 June 1612, is regulated by schemes of the Charity Commissioners of 14 July 1868 and 19 July 1904. The endowment consists of the almshouses and garden at Morcott, land and hereditaments at Scredington, let at an annual rent of £261 15s., and the following sums of stock: £537 7s. India 3 per cent. Stock, £785 14s. Local Loans 3 per cent., and £2,086 3s. 1d. 5 per cent. War Stock, producing in dividends the total sum of £143 19s. 10d. per annum. The trustees are twelve in number and are either owners of property or residents in the county of Rutland, or within the distance of ten miles from the parish church of Morcott measured in a straight line on the Ordnance map. The net annual income is distributed at the rate of 10s. per week among two almspersons and ten pensioners.
Edward Cleypole, by his will proved at Peterborough on 27 July 1636, charged his lands at Morcott with the sum of 20s. per annum to be distributed every Good Friday to the poor of the parish. The charge is paid out of land occupied by Mr. J. T. Pridmore, of Holly House, and is distributed equally among eight persons by the rector.
William Curtis, by his will proved in the P.C.C. on 19 October 1818, gave a sum of stock and directed the dividends to be paid to the officiating minister or ministers of the General Baptists at Morcott. The endowment now consists of a sum of £669 9s. 2½ per cent. Consols, producing in dividends £16 14s. 8d. per annum, which is paid to the ministers for preaching services during the year.
The several sums of stock are with the Official Trustees.


