Pages 217-225
A History of the County of Lancaster: Volume 8. Originally published by Victoria County History, London, 1914.
This free content was digitised by double rekeying. All rights reserved.
In this section
TATHAM (fn. 1)
Tathaim, Dom. Bk.; Tateham, 1202; Thataim, Thatham, 1212; Tatham, 1241. The local pronunciation is Taytam.
Tatham proper lies in the valley of the Wenning, the parish church being placed on the northern side of the river, which is crossed by a bridge; but nearly the whole area of this township-parish lies to the south of the river, occupying hilly country between the wooded valley of the Hindburn and the border of Yorkshire. About the centre of its course the Hindburn is joined by another stream flowing across Tatham from east to west; in its valley, on the north bank, is the ancient chapel of Tatham Fell; to the south are Lowgill and Ivah. The fells to the southeast end of the parish attain a height of 1,550 ft. above sea level. There is no village, the farms and occasional hamlets being scattered over the surface. Robert Hall, an ancient seat, is in the north-east part, not far from Bentham. The area measures 8,547 acres, (fn. 2) and in 1901 there was a population of 454.
The principal roads are two, which coming from Lancaster to Wray there divide, one going north-east to Wennington and the other east and north-east to Bentham. The Hellifield and Lancaster line of the Midland railway runs through the northern edge of the township near the Wenning, and has a station called Wennington at which is the junction of the branch to Carnforth.
The soil is sandy, overlying rock and gravel. Only 185 acres are arable, while 5,227 are occupied by permanent grass and 248 by woods and plantations. (fn. 3) Coal mines and quarries were formerly worked. There used also to be a bobbin mill and a corn mill.
A fair is held at Lowgill in March.
The parish is administered by a parish council.
The scenery of this hill country is frequently of great beauty. Dr. Whitaker, writing about 1820, says: 'The situation of the church, the hall, and the parsonage is delightful; as there is perhaps no point from which Hornby Castle is seen to greater advantage on the one hand, while Ingleborough at the other presents its vast and towering bulk, sufficiently near, when unclouded, to display its asperities in all their rugged grandeur. Two lively trout streams, forming boundaries of the parish on the right and left, with their fringed banks, natural copsewoods, elegantly dispersed and fertile fields of grass and corn, conspire to make this a very pleasing retreat. (fn. 4)
The history has been quite uneventful, though here as elsewhere the Scottish raid of 1322 left its mark of desolation. To the county lay of 1624 Tatham with Ireby contributed 19s. 9½d. to each £100 demanded from Lonsdale Hundred. (fn. 5)
Manors
In 1066 TATHAM was one of the four manors held by Chetel with Bentham. (fn. 6) Later it was held in thegnage of the honour of Lancaster, in conjunction with Ireby, by a rent of 18s.; its separate assessment was one plough-land. In 1346 the tenure was recorded as knight's service. The earliest lord on record after the Conquest appears to have been one Waldeve, (fn. 7) whose son Richard, (fn. 8) dead in 1198, was succeeded by a son William, (fn. 9) sometimes called Sir William. (fn. 10) William son of Richard de Tatham was in 1212 found to hold the two plough-lands in Tatham and Ireby, but several small alienations had been made. (fn. 11) King John while Count of Mortain had granted 18s. 8d. rent, viz. the service of William de Tatham for Tatham and Ireby, to Roger de Montbegon, (fn. 12) and in 1222 Henry III ordered inquiry to be made as to the tenure. (fn. 13)
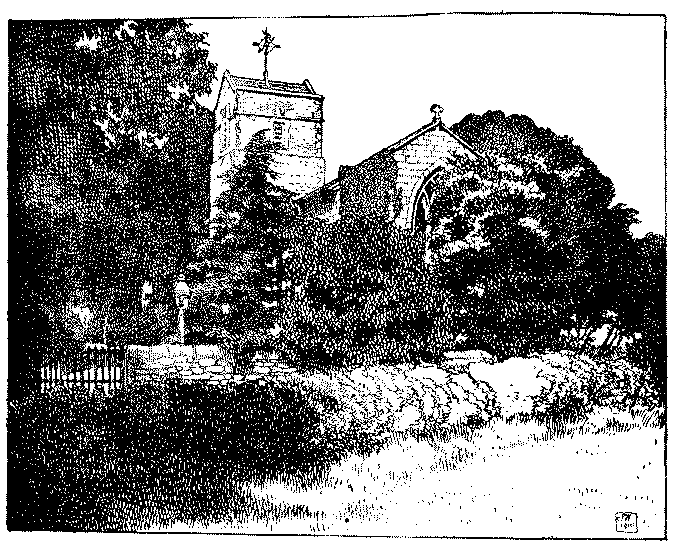
Tatham Church from the South-East
The manor descended to a John de Tatham, (fn. 14) who in 1320 alienated it to Edmund de Dacre. (fn. 15) From his descendants it passed to the Harringtons, (fn. 16) and thus became joined with the Hornby lordship, and has since descended in the same manner, (fn. 17) the present lord being the heir of the late Colonel Foster.
According to Leland, writing about 1536, 'the Harringtons had of ancient time a fair manor place . . . called Tatham, now in a manner desolated.' (fn. 18) Dr. Whitaker states that its vestiges were about 1820 still visible at Hall Barn. (fn. 19)
The alienations recorded in 1212 were probably the origin of some of the later estates, but they cannot long be traced. (fn. 20) In later times the principal estate or manor was that called ROBERT HALL, held by the Cansfield family, (fn. 21) who also held lands in Cantsfield and Oxcliffe. John Cansfield died in 1515 holding messuages and lands in Tatham of Lord Mounteagle as of his manor of Tatham by knight's service. Robert his son and heir was about three years old. (fn. 22) Thomas Cansfield died in 1597 holding in socage, by a rent of 5s. 1d., and leaving a son and heir John, aged twenty-three. (fn. 23) In 1602 a settlement of the manors of Robert Hall, Tatham and Cantsfield was made by John Cansfield. (fn. 24) The family adhered to the Roman Catholic religion, (fn. 25) and on the outbreak of the Civil War John Cansfield, perhaps a son of the former John, zealously espoused the royal cause. (fn. 26) He is stated to have saved the lives of the king and his son by a decisive charge at the second battle of Newbury 10 October 1644. (fn. 27) He was made a knight soon after. (fn. 28) The estates were sequestered (fn. 29) and then confiscated by the Parliament. (fn. 30) Sir John died in 1648, (fn. 31) and his son John, born about 1642, (fn. 32) succeeded, and was the last of the male line. By his marriage with Elizabeth Anderton he acquired the estate of Birchley near Wigan. (fn. 33) He was buried 31 August 1671, (fn. 34) and his younger daughter Mary became eventually sole heiress. She married Sir William Gerard of Brynn and died in 1726; the estate has descended to Captain Frederick Gerard. (fn. 35) Anne, the elder daughter, married Richard Shireburne of Stonyhurst, and died in 1693 without issue.
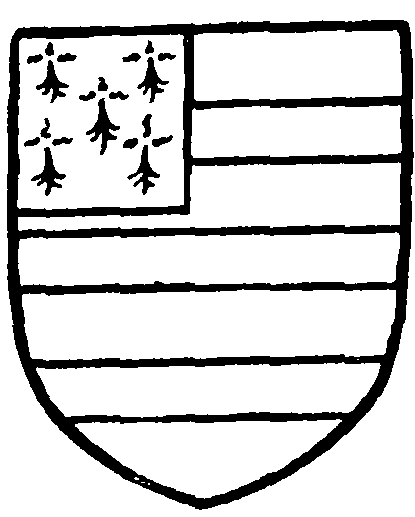
Cansfield. Or three bars gules, a canton ermine.
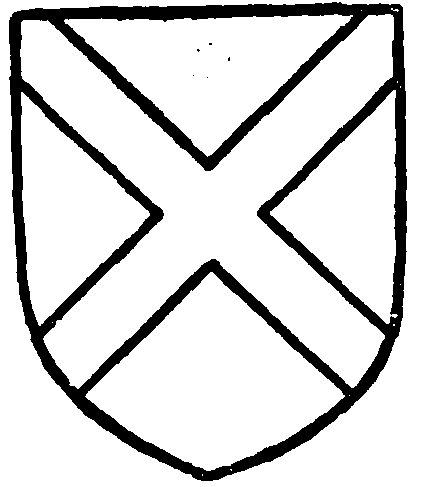
Gerard. Argent a saltire gules.
ROBERT HALL, now a farm-house, stands at the north-east end of the parish on high ground facing north over the valley of the Wenning. A drawing made in 1856 (fn. 36) shows the building at that time to have been of considerable architectural interest, consisting of two wings at right angles, the principal one, which faces north, being about 90 ft. long and two stories in height, with mullioned and transomed windows to both floors and a square bay going up both stories towards its east end. The shorter west wing appears to have been then much as at present, though it has probably been since more entirely modernized and now serves as the farmer's dwellinghouse. Very little but the walls of the building are now standing, nearly all the architectural features having been destroyed some time subsequent to 1856, and the house is in a more or less dilapidated condition, its eastern end, which is used as a barn, being practically only a shell. A pointed doorway near the west end of the main wing still remains, however, and one original three-light mullioned window; all the other ancient windows have disappeared, the chimneys have been either wholly or partly destroyed, and a large square opening has been cut through the front wall at the east end. A straight joint in this wall about 40 ft. from the west end seems to indicate that the original building only extended this far and that it was enlarged eastward at a later time. So many changes have taken place, however, that it is difficult to trace with any degree of certainty the original plan. The older part of the house, to which the existing pointed door belongs, may be of 15th-century date, and probably included the hall at its east end. The drawing of 1856 shows a large eight-light mullioned and transomed window to the east of the doorway which probably lit the hall, but this window has now totally disappeared. The house was most likely enlarged in the 16th century, when it would assume mure or less the aspect it had fifty years ago. An impaled shield of a Cansfield, which formerly was over the ground floor bay, is now preserved in the wall over the barn door, and is a good example of 16th-century work with scroll border. The barn measures internally 53 ft. by 24 ft. and is open to the roof, but the marks of the floor remain at a height of 10 ft., and probably the space now represented by this measurement was divided between two or more rooms, there being a fireplace both in the east and south wall, each built up and the chimneys pulled down above the roof level. On the south side there is a recess 10 ft. square. The walls are 3 ft. thick and built of local stone, and the roofs are covered with stone slates. Formerly there was a stone fence wall in front of the house on the north side inclosing a small grass forecourt, but this has disappeared. The roof runs with an unbroken ridge the full length of the main wing, with overhanging eaves to front and back and a plain gable broken by a projecting chimney at each end. There were originally two chimneys in the north front, the lower part of one of which, corbelled from the wall at the first floor level, still remains.
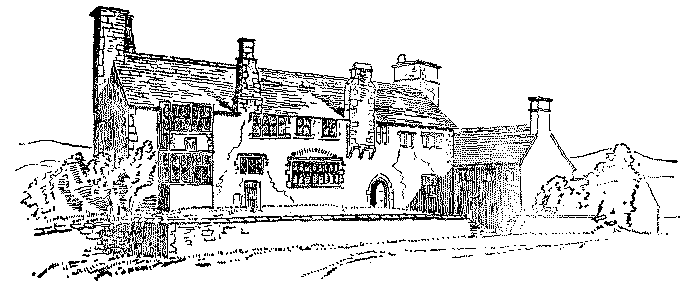
Robert Hall, Tatham (from a drawing of 1856)
The vaccary of LOWGILL, with which Ivah, formerly Ivetho or Ivo, seems to have been joined, was held by a younger branch of the Tatham family, and passed to Urswick and Kirkby of Upper Rawcliffe. (fn. 37) Robert de Urswick in 1376 obtained a grant of free warren for his demesne lands in Tatham, Cansfield and Upper Rawcliffe. (fn. 38) The Brockholes family long held an estate in Tatham, (fn. 39) and Hornbys (fn. 40) and some minor holders occur in the records. (fn. 41)
The abbeys of Croxton (fn. 42) and Cockersand had lands in Tatham. (fn. 43)
The lands of Christopher Nicholson of Tatham were ordered to be sold by Parliament in 1652. (fn. 44) Richard Russell as a 'Papist' registered his freehold house called Burton in 1717. (fn. 45)
Church
The church at ST. JAMES THE LESS stands at the extreme north-west of the parish near to the north bank of the River Wenning, and consists of a chancel 2o ft 4 in. by 18 ft. 6 in., with north vestry and organ chamber, nave 31 ft. by 17 ft. 10 in with north aisle 9 ft. 8 in. wide, south porch 11 ft. by 9 ft. 6 in., and west tower 9 ft. 6 in. by 9 ft., all these measurements being internal. It has apparently been rebuilt in the 15th century, but retains some portions of an older structure in the capitals of the piers in the nave arcade and in the south doorway. The tower, according to an inscribed stone (fn. 46) in the north wall, was built in 1722, but the masonry appears to be much older and the line of a steeppitched roof on the east wall above the present roof seems to prove that the 18th-century work was only a restoration or perhaps reconstruction of the upper stage. (fn. 47) During the 18th or early 19th century the church was filled with square pews, which extended halfway into the chancel, and a west gallery erected, and four narrow round-headed classic windows inserted in the south side of the chancel. In 1885 the building underwent a very thorough restoration, the old seats and gallery being removed, the south wall of the nave and chancel partly rebuilt, modern Gothic windows being substituted for the 18thcentury ones, and the north-east portion of the building entirely reconstructed. The old embattled parapet of the tower was removed at the same time and the tower itself raised, being finished with a saddleback roof and stone gables facing north and south.
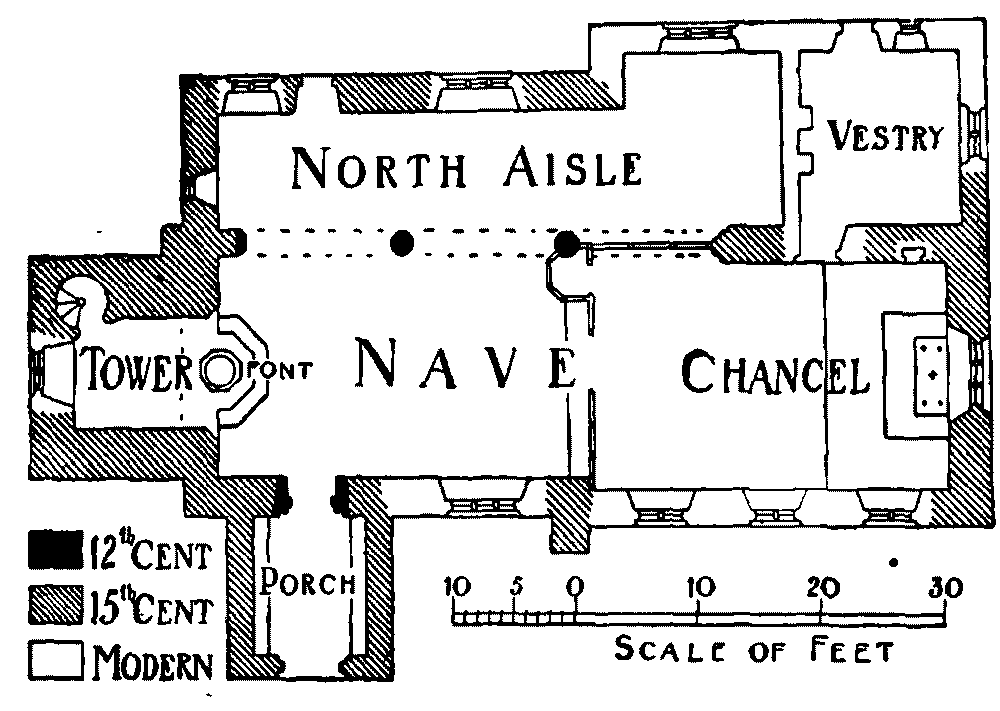
Plan of Tatham Church
The walling is of rubble masonry, and the roof is covered with stone slates and has overhanging eaves and all the windows with the exception of the east window of the chancel and a small opening at the west end of the aisle are modern. The nave and aisle are under one wide spanned roof, which is continued over the chancel, with lower gabled roofs to the organ chamber and vestry. Before the alterations of 1885 the north aisle wall continued in a straight line eastward, with a small vestry north of the sanctuary. The vestry, however, appears to have been a later addition, the whole of the north wall of the chancel having been originally an outer wall, the plinth of which is still in position. The development of the plan, however, is not clear. The chancel is 8 in. wider than the nave, the break in the wall, which is on the south side only, being marked externally by a wide buttress which finishes above the roof with a triangular head. The moulded plinth which goes all round the chancel includes the buttress also, but it is broken on the south side for a space of about 6 ft. The whole of the upper part of the south wall, however, east of the buttress and west of it as far as the porch is now new.
The chancel has a pointed east window of three lights with plain chamfered mullions crossing in the head and a plain chamfered inner arch. On the south wall are a double piscina and triple sedilia, which were discovered and opened out in the restoration of 1885. The sedilia have trefoiled arches with solid chamfered divisions, and there is a similar trefoil head ranging with them over the piscina. The sedilia arcade appears to have been a good deal restored, but the lower part remains in its original state. The three new windows on the south side of the chancel, which replace the four round-headed classic ones, are of two lights with pointed heads and Gothic tracery, the easternmost one, which is above the sedilia, being shorter than the others. There is no chancel arch, and the chancel roof is a continuation of the modern oak roof of the nave, plastered between the principals. The north side of the chancel has an 18-ft. length of wall at the east end pierced only by the modern vestry doorway, to the west of which it is open to the aisle, increased here 4 ft. in width to form the organ chamber. There is a modern oak chancel screen and one on the north side, and all the fittings also are modern.
The arcade consists of three pointed arches of two chamfered orders springing from octagonal piers and responds 6 ft. in height, with moulded capitals and bases, the two westernmost bays of which belong to the nave. The capitals of the piers and responds are apparently of late 12th-century date but differ in size, being respectively 9½ in. and 12 in. in depth splaying from octagon to square, the westernmost one having simple ornament on all four sides. The ornament is coarse and the work of an unskilled hand, and some of it may be the work of a later improver. The abaci, however, point to the date named, and all the carving may be rough work of that time. The nave is lit by a single modern three-light pointed window on the south side and the aisle by two modern windows in the north wall, and by an original narrow single-light window with trefoiled head and deep internal splay at the west. The floor is flagged, and all the fittings, including the font and pulpit, are modern. Internally the walls have been stripped of plaster and whitewash, and now show the bare rubble masonry. The south doorway, though much restored, is of 12th-century date, with semicircular arch and angle shafts. The porch, which has a plain gable with sundial in the apex, has also been restored. The outer arch is a pointed one of two chamfered orders, and in the east wall is a small round-headed chamfered opening 6 in. wide by 2 ft. 3 in. high, splaying out to 14 in. in the thickness of the wall. The roof has overhanging eaves.
The tower has a vice in the north-west corner and a modern two-light west window, but is without buttresses and quite plain in character to the height of the modern belfry stage, which has square-headed traceried windows of two lights. The tower is open to the church by a modern arch.
On the north side of the chancel is a sepulchral slab with floreated cross, sword and obliterated shield; and below the modern altar is the old stone altarslab, on which the five crosses are still visible. There is a brass to the Rev. Thomas Sharpe, M.A., rector, who died in 1699, and another to John Cansfield, esq., and Elizabeth his widow (died 1680), with the arms of Cansfield impaling Anderton.
In the top of the east window is a piece of old glass with the arms of Lancaster.
There are three bells, the oldest inscribed 'George Bruce Rector 1771,' and the others by Taylor of Loughborough, 1887.
The plate consists of an 18th-century chalice and paten each inscribed 'Parish of Tatham. The gift of a parishioner'; and a flagon of 1741, made at Newcastle, inscribed 'The gift of Henry Marsden of Wennington Hall Esqr.' Some older plate is at Tatham Fell Church.
The registers begin in 1558. (fn. 48)
Advowson
The church, though named in Domesday Book, seems a little later to have become a chapel of ease to Melling; Benedict the chaplain of Tatham occurs in the time of Richard I, John and Henry III, (fn. 49) but the list of rectors begins soon afterwards. The advowson has descended in the same way as the manor—from the local family through the Dacres to the lords of Hornby—the present patrons being the representatives of the late William Henry Foster of Hornby Castle. In 1246 the value of the rectory was estimated at £10 a year, (fn. 50) but was taxed in 1291 as £6 13s. 4d., (fn. 51) reduced by half after the Scottish invasion of 1322. (fn. 52) The ninth of sheaves, wool, &c., was in 1341 stated to be worth £3 6s. 8d., the small tithes and altarage amounted to £2, and the destruction caused by the Scots accounted for a diminution of £1 6s. 8d. in the value. (fn. 53) Later the income increased, and in 1527 was given as £15, (fn. 54) while in 1535 the net value was £12 5s. (fn. 55) The whole profits were returned as £52, a year in 1650, and there had been added out of Royalist sequestrations £26 13s. 4d. (fn. 56) In 1717 the certified income was £56 4s., derived mainly from the glebe and the tithes. (fn. 57) The net value is now £230 a year. (fn. 58)
The following have been rectors:—
| Instituted | Name | Patron | Cause of Vacancy |
| c. 1220 | Richard (fn. 59) | — | — |
| 19 Mar. 1245–6 | Richard son of Ingram (fn. 60) | The King | — |
| oc. 1277 | Mr. Thomas le Sauvage (fn. 61) | — | — |
| oc. 1279 | Martin (fn. 62) | — | — |
| oc. 1325–43 | John de Urswick (fn. 63) | — | — |
| oc. 1350 | Lawrence de Heysham (fn. 64) | — | — |
| oc. 1363–83 | John de Hornby (fn. 65) | — | — |
| 30 Apr. 1395 | William Tindore (fn. 66) | Edmund de Dacre | — |
| 28 June 1420 | Richard Banastre (fn. 67) | Thomas Harrington | — |
| 13 July 1429 | Robert Littester (fn. 68) | " | res. R. Banastre |
| 4 Mar. 1441–2 | Roger Couper (fn. 69) | " | d. R. Littester |
| oc. 1473 | John Battison (fn. 70) | — | — |
| oc. 1517 | James Gorton (fn. 71) | Lord Mounteagle | — |
| oc. 1554 | Nicholas Clifton (fn. 72) | — | — |
| 3 Apr. 1573 | Richard Deyn (fn. 73) | John Clifton | d. N. Clifton |
| oc. 1610 | William Dewhurst (fn. 74) | — | — |
| 29 Apr. 1629 | Gilbert Nelson, M.A. (fn. 75) | Henry Parker | d. W. Dewhurst |
| oc. 1646 | Nicholas Smith (fn. 76) | — | — |
| 21 Feb. 1660–1 | Thomas Sharpe, M.A. (fn. 77) | Thomas Lord Morley | d. G. Nelson |
| 3 Feb. 1699–1700 | Leonard Jackson, M.A. (fn. 78) | Mary Lady Morley, &c. | d. T. Sharpe |
| 7 Dec. 1726 | Robert Jackson (fn. 79) | Robert Gibson | d. L. Jackson |
| 10 June 1734 | James Moore, B.A. (fn. 80) | Archibald Earl of Islay,&c. | d. R. Jackson |
| 10 Aug. 1750 | George Bruce, M.A. (fn. 81) | Francis Charteris | d. J. Moore |
| 20 Jan. 1781 | Richard Wilson (fn. 82) | " | d. G. Bruce |
| 7 July 1794 | John Tatham, B.A. (fn. 83) | John Marsden | d. R. Wilson |
| 29 June 1809 | Anthony Lister, M.A. (fn. 84) | " | d. J. Tatham |
| 13 Aug. 1823 | John Marsden Wright, M.A. (fn. 85) | " | res. A. Lister |
| 1874 | Richard Denny, B.A. (fn. 86) | John Foster | d. J. M. Wright |
| 10 Apr. 1888 | Arthur Wellesley Foster, M.A. (fn. 87) | William Henry Foster and R. J. Foster | res. R. Denny |
| 1893 | Frederic Walker Joy, D.D. (fn. 88) | " | res. A. W. Foster |
| 22 June 1902 | Arthur Senior Roberts, M.A. (fn. 89) | W. H. Foster | res. F. W. Joy |
Little is known of the clergy of this remote district. The Bishop of Chester's visitation list in 1554 names the rector and two others—one of them, no doubt, the curate (fn. 90) and the other perhaps serving the Fell Chapel. (fn. 91) In later times there appear to have been usually the rector and a curate, but the former was not always resident. There was no endowed chantry.
The chapel of TATHAM FELL, which has just been mentioned, was of ancient date, (fn. 92) and from the beginning of the 18th century has been served regularly. (fn. 93) Its certified income was only £2 in 1717 (fn. 94); it is now £174. (fn. 95) The old chapel was rebuilt in 1840. The existing church of the Good Shepherd was built on a new site in 1888. The perpetual curate is nominated by the rector of Tatham. The following have been in charge (fn. 96) :—
| 1725 | Christopher Hall |
| — | John Sharp |
| 1733 | William Twisleton, B.A. (Christ's Coll., Camb.) |
| 1735 | James Cock |
| 1736 | Thomas Benison, B.A. (Christ's Coll., Camb.) |
| 1740 | Thomas Head |
| 1767 | George Holden (fn. 97) |
| 1793 | George Holden, LL.D. (fn. 98) |
| 1821 | Robert Beaty |
| 1839 | John Matthias Hodgson |
| 1862 | James Chadwick, B.A. (Queens' Coll., Camb.) |
| 1876 | James Marshall, B.A. (Dur.) |
| 1905 | William Newsome Martin, B.A. (St. Cath. Coll., Camb.) |
| 1908 | Charles James Milner, M.A. (Dur.) |
In 1689 Francis Beckett's house in Tatham was certified as a meeting-place for Presbyterians. (fn. 99) About the same time the Fell Chapel was held by them, but it was in 1693 recovered for the Church of England, as' an endowed ancient chapel wherein the sacraments and prayers of the Church of England have been duly ministered and used time out of mind.' (fn. 100) Quakers also were recorded in the presentments to the Bishop of Chester a little later. These Nonconformists appear to have died out. The Wesleyan Methodists have a chapel at Lowgill, built in 1866.
Through the Cansfields of Robert Hall a shelter was provided for the Roman Catholic missionary priests during the times of persecution. (fn. 101) Names of these priests are known from about 1600 until 1811. The mission had been worked in conjunction with Claughton and Hornby, but the chapel at Robert Hall ceased to be used about 1817, when Hornby alone remained.
Of the origin of the free school nothing is known. In 1708 the churchwardens reported to the Bishop of Chester that the parish clerk was the schoolmaster, but in 1712 stated that there was no hospital, almshouse or free school in the parish. In 1716 they testified that a free school existed, endowed with £88 capital, given by James Bouskill. (fn. 102)
Charities
There are no endowments for the poor. An official inquiry was made in 1899, (fn. 103) and the charities reported were the school, the parish garth, (fn. 104) and a small endowment, now yielding 23s. 4d. a year, for the chapel clerk of Tatham Fell. (fn. 105)


