Pages 109-118
A History of the County of Lancaster: Volume 8. Originally published by Victoria County History, London, 1914.
This free content was digitised by double rekeying. All rights reserved.
In this section
HEYSHAM (fn. 1)
Hessam, Dom. Bk.; Hessein, 1194; Hessem, Hissein, 1200; Hesham, 1208 and common; Heshem, 1209; Hesaim, 1212; Heesam, 1246; Heesham, 1291; Hegsham, 1292; Hesam, 1297.
The local pronunciation is Hee-sham.
The seaside parish of Heysham contains but a single township, which has from ancient times contained the two hamlets or manors of Higher and Lower Heysham. These hamlets are situated on the rocky hill which was probably in former times the only habitable part of the parish, being mostly over 50 ft. above sea level and rising at several points to 100 ft. The place must have been almost isolated. To north, east and south the surface falls away to the low-lying lands of Poulton, Heaton and Middleton, much of this tract being moss, described as 'a spongy flat' in 1820. (fn. 2)
On the west the hill-side, here well covered with trees, falls sharply from one of its highest points down to the Irish Sea. On the edge of the cliff, some 40 or 50 ft. above sea level, at a point where the coast line makes a sharp turn to the east for a little space, stand the ruins of ST. PATRICK'S CHAPEL. It is an undivided rectangular building, (fn. 3) of early preConquest date, 27 ft. 6 in. long inside by 9 ft. wide, with walls 2 ft. 6 in. thick, constructed of irregularlycoursed rubble masonry. The greater part of the south wall, the whole of the east wall (where the gable remains about 12 ft. in height) and a portion of the north wall, 11 ft. 6 in. in length from the east end, are still standing; but the west wall and the western part of the north wall are razed to the foundations, and there is a gap in the south-east corner. The north and south walls are about 9 ft. high. There is no east window, nor any opening in the north wall so far as it remains, but at the east end of the south wall there are the west jamb of a window splayed on the inside, and towards the west a doorway 2 ft. 7 in. wide and 7 ft. 6 in. in height. The jambs consist of upright slabs going through the whole thickness of the wall alternating with smaller slabs laid horizontally, and the head is a semicircle of rather irregular shape cut out of one stone. On the outside the door-head is scored round with three hollows or flutes, the ridges between which stand out slightly beyond the face of the stone. A rebate to fit a door to the inner side of the doorway has been formed at a later time. The building is unlike the usual Saxon type of church both in plan and detail, and suggests a Celtic influence in keeping with its traditional dedication, but no suggestion as to the exact date of its erection can be offered. In 1903 the foundations of the chapel were strengthened, a coping of old flagstones was laid on the top of the walls, and the joints repaired with cement.
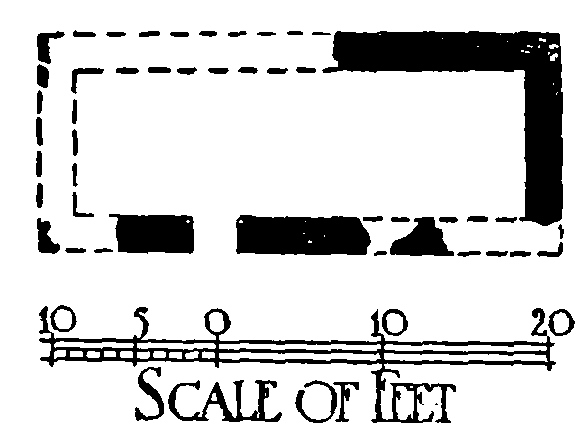
Plan of St. Patrick's Chapel, Heysham
To the west of the chapel are six rock-hewn graves, (fn. 4) varying in size, but all in the form of a body, and on the eastern side of the hill are two smaller ones.
A little to the east of the chapel, on a somewhat lower level, is the parish church; by it, or beneath it, in a little clough, lies the hamlet of Lower Heysham. The churches, cross and other carved stones make this spot one of the most interesting in the country from the archaeological point of view. (fn. 5) The coast line then turns north again, and there is a footpath along it as far as Morecambe. Higher Heysham lies nearly a mile south-east of the church, on the southern slope of the hill. Whittam lies in the north-east corner. Sandylands, on the border of Morecambe, is a residential district. Bronneberh or Bruneberh was a rock. The area is 1,774 acres, (fn. 6) and in 1901 there was a population of 3,381.
The principal road leads south from Morecambe through Higher Heysham—with branches west to the church and east to Oxcliffe—towards Middleton and Overton. The tramway from Morecambe is laid along it for more than a mile. The Midland Railway Company's line from Lancaster to Heysham Harbour goes round the hill on the east and south. The new harbour, with its railway station and docks, begun in 1896, is at Near Naze, about a mile and a half south-south-west of the church. The company use the dock for the regular Belfast service and other services to Londonderry and Dublin, also for summer passenger steamers to the Isle of Man. The railway is now worked by electric traction. The harbour was opened in 1904.
The history of this small solitary place has been quite uneventful. At the time of the Pilgrimage of Grace it was reported that some of the people had gone to join the 'pilgrims.' (fn. 7) Under Elizabeth one of the rectors resigned, unable, apparently, to conform any longer to the new ordinances; but the rector of the Civil War period kept his benefice all through, and only two or three of the residents suffered sequestration. To the county lay of 1624, based on the old fifteenth, Heysham had to raise £2 2s. 9¾d. when £100 was required from Lonsdale Hundred. (fn. 8) The manor was forfeited for participation in the Jacobite rising of 1715, (fn. 9) but otherwise there is no sign that the people were affected by the Revolution and its sequels. The inhabitants earned their living by fishing and agriculture. Dr. Whitaker wrote thus about 1820:—
Of this parish it is remarkable that there is in it no market, no shop, and till the last year no butcher; no medical practitioner, no attorney, no endowed school, no sea boat, and thanks to the want of water no manufactory. To these negations, some of good and some of evil, is to be added one of the latter kind; namely, that in the whole parish there is not a spring of clear and tasteless water, the wells being mere puddles, and those too rendered brackish by some secret communication with the sea through crevices in the rocks. Two or three gentlemen's families reside here, to the great advantage of the poor, for the salubrity of the air. The rest of the population it divided between a race of old yeomanry, tenants at rack rents, and poor families earning a wretched subsistence by unskilful fishing. (fn. 10) [Mussels formed a] considerable part of the tillage used in husbandry. (fn. 11) Above the rectory begins a line of perpendicular rock, which shelters both that and the village at once from the sun and the storms; but notwithstanding this partial disadvantage, fruit trees and garden vegetables are seen to thrive on platforms won out of the rock. (fn. 12)
There were two holy wells in Lower Heysham, one by the church and another called the Sainty Well. (fn. 13)
Lower Heysham, in spite of recent changes, remains a picturesque village, with many quaint houses; one, with half a dozen rude steps leading up to it, and therefore known as the Greese House, is said to have been the ancient rectory.
In recent times the healthiness of the place has attracted residents and summer visitors, so that even in 1826 Heysham was a 'fashionable resort for sea bathing.' (fn. 14) The ancient churches are visited by great numbers of those who spend their summer holidays in Morecambe and its neighbourhood. The establishment of the railway harbour may lead to other commercial enterprises.
The soil is a light loam over millstone grit; wheat, oats and barley are grown, as well as potatoes, but much of the land is in pasture. The arable land now occupies 425 acres, while there are 792 acres in permanent grass.
The township is governed by an urban district council of twelve members, formed in 1899 in place of the then existing parish council. Gas is supplied by the Corporation of Morecambe, and water is derived from the Lancaster Corporation works. (fn. 15)
Manor
Earl Tostig held HEYSHAM in 1066, it being a member of his fee of Halton; at that time it was assessed as four ploughlands, (fn. 16) but later apparently as three, of which the. Prior of Lancaster held one in free alms by grant of Count Roger of Poitou. (fn. 17) This was Lower Heysham. The other two-thirds, or Upper Heysham, was afterwards held by serjeanty, the tenant being bound to sound his horn against the coming of the lord of Lancaster into the county, to meet him at the boundary with horn and staff, accompany him and conduct him back again. (fn. 18)
Adam Gernet held it at the end of the 12th century, and, meeting a violent death about 1200, (fn. 19) was succeeded by his son Thomas, (fn. 20) who in 1212 held two plough-lands in Heysham 'by venery—that is, by his horn.' (fn. 21) He had two plough-lands in Caton also, held in thegnage. (fn. 22) He died in 1221, (fn. 23) and his son and heir Vivian in 1246. (fn. 24) Roger, the son and successor of Vivian, (fn. 25) sold the manor to Randle de Dacre and Joan his wife. (fn. 26) Joan, a widow in 1290, held Over Kellet, Bare and Heysham in 1297. (fn. 27) Their successor, Edmund de Dacre, (fn. 28) in 1309 obtained a charter of free warren in his demesne lands in Heysham. (fn. 29) He died before 1341, (fn. 30) and his son Thomas de Dacre in 1346 held the two plough-lands in Upper Heysham by the old serjeanty, paying 3s. 4d., doing suit to county and wapentake and providing puture. (fn. 31) He was succeeded by his son Edmund (fn. 32) and grandson Thomas; the latter, dying 1 December 1419, left a daughter and heir Elizabeth, under age, (fn. 33) who carried the manor to her husband Sir Thomas Harrington. With the other Hornby manors it came into the possession of the Lords Mounteagle. (fn. 34)
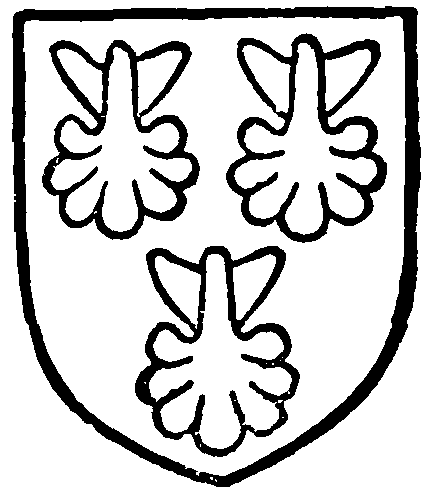
Dacre. Gules three escallops argent.
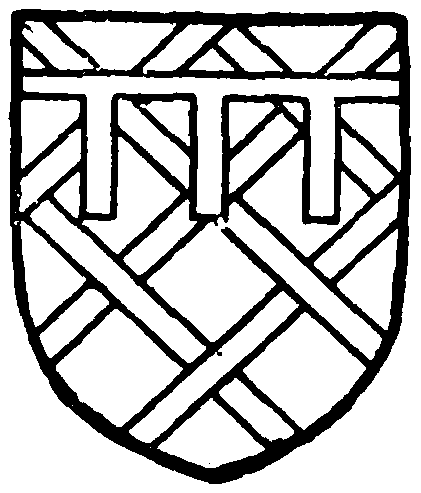
Harrington. Sable fretty argent, a label or.
In 1597 William Parker Lord Mounteagle and Elizabeth his wife sold the manor, with messuages, lands, rents, water mill, windmill, dovecote, willow grove, salt and fresh marshes, free warren, free fishery, wreck of sea, view of frankpledge and all appurtenances, to John Bradley (fn. 35) of Thornley, whose daughter and co-heir Jane carried it to the Leyburnes, (fn. 36) and it was forfeited, like Nateby, in 1715. (fn. 37) The manor is not named again until 1724, when the Corporation of Lancaster were empowered to buy it. (fn. 38) They sold it again in 1766 for £672, and in 1836 it was held in sixteen shares by twelve proprietors. (fn. 39)

Parker, Lord Mounteagle. Argent between two bars sable charged with three bezants a lion passant gules, in chief three bucks' heads caboshed of the second.
The present proprietors are eleven in number, and hold the manor in nineteen unequal shares. They no longer claim any exclusive right of fishery. (fn. 40) As owners of the foreshore they have recently sold considerable portions of their property to the Midland Railway Company for the construction of the new docks. No manor courts have been held for a very long time. (fn. 41)
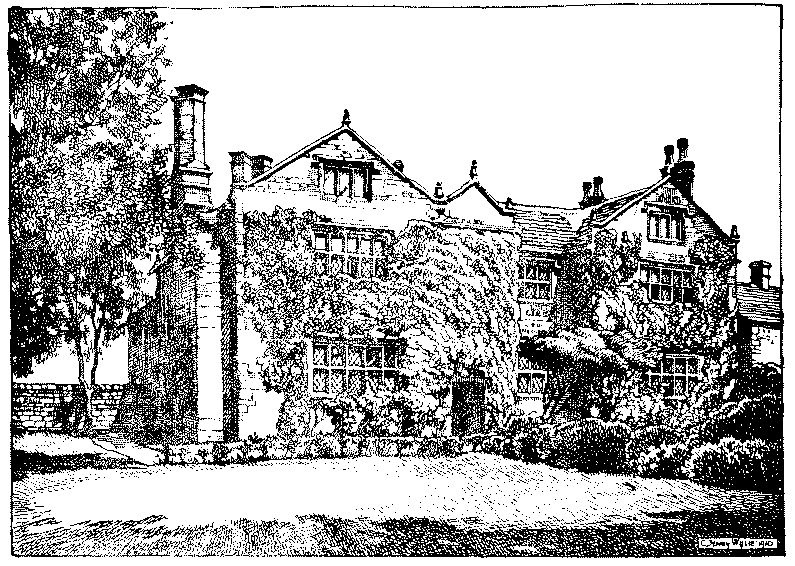
Heysham Old Hall: South-east Front
Heysham Old Hall, a picturesque late 16th-century two-story house with mullioned and transomed windows and gables, is situated in Higher Heysham, standing back some distance from the road, from which it is separated by a well-kept garden and high fence wall. (fn. 42) The building, which is now a farmhouse, is constructed of dressed masonry in coursed blocks, and the roofs are covered with stone slates. The front faces south-east, and the plan follows the usual type with central hall and projecting end gabled wings 19 ft. wide, with a porch going up the full height and terminating in a smaller gable within the angle formed by the west wing. The hall measures 18 ft. by 16 ft. 6 in. and is lighted on the south side by a window of six lights. The ceiling is crossed by two heavy moulded beams, and the fireplace opening, which has a four-centred arch, is 6 ft. 9 in. wide. All the other windows in the front elevation are of five lights except in the gables, where there are low openings of three lights to the attics, and all have external hood moulds and retain their diamond glazing. The doorway has a low four-centred arched head under a square hood mould, and the gables have all stone finials. In the apex of the east gable is a stone panel on which are carved what were probably the initials of the owner, now almost obliterated, but which look like P.E., R.E., together with a Tudor rose and the date 1598 set within a geometrical pattern. In the west wing on the ground floor is an oak-panelled room, and the east wing has a small parlour in front, with kitchen and offices behind, the kitchen retaining its ancient fireplace opening 9 ft. wide, into which a modern range has been inserted. The building was restored about 1880, when the floors were renewed and a 'secret chamber' opened out in the south-west chimney stack. (fn. 43) The house contains a quantity of good oak furniture.
Of the Prior of Lancaster's third part a large share at least was applied to the endowment of the rectory, (fn. 44) and in 1593 the rector was recognized as one of the lords of the place. (fn. 45) The remainder was included in the sale of Bulk and Aldcliffe to Robert Dalton of Thurnham. (fn. 46) Furness Abbey also had land in Heysham. (fn. 47)
Several minor estates appear in the records, including those of Heysham, (fn. 48) Lawrence, (fn. 49) Travers, (fn. 50) Ward, (fn. 51) Waleys, (fn. 52) and Washington. (fn. 53) In more recent times Richard Shireburne acquired lands, (fn. 54) and his son Thomas died in 1635 holding of the heirs of John Bradley as of his manor of Heysham. Richard, his brother and heir, was forty years of age. (fn. 55) The estate passed later to Edmondson and West. (fn. 56) Thomas Clarkson died in 1640 holding a messuage of the king as of his duchy of Lancaster (fn. 57); his son Thomas, a Royalist, had his estate sequeitered by the Parliament. (fn. 58)
Church
The church of ST. PETER is situated in Lower Heysham at the north-west of the village, close to the sea, and consists of a chancel 23 ft. 6 in. by 1 5 ft. 6 in., with north vestry and organ chamber and south aisle 10 ft. wide, nave 30 ft. by 15 ft. 6 in., with north and south aisles, south porch, and bell-cote over the west gable, all the measurements being internal. The church is of very ancient date and has a good deal of Saxon work remaining in the west end of the nave, and there was more on the north side till it was pulled down at the time of the addition of the north aisle. The Saxon church was no doubt of the usual type, consisting of a nave and small presbytery, the nave being the same in extent as the present one. The west door is still standing under the modern west window, but is now blocked up, and another door on the north wall, 5 ft. from the north-west angle, was taken down with the wall and set up as a quasi-ruin on the south-west side of the churchyard. (fn. 59) As the approach must always have been principally from the south, there was probably a door on that side also, and there is a tradition, without evidence to support it, that there was formerly a west tower. (fn. 60) The walling is perfectly plain, and there is no detail to suggest its date, but the absence of long and short work suggests an early building. (fn. 61) The chancel is of 14th-century date, and the south aisle of the nave, which is 9 ft. 9 in. wide, about a century later, though it may be a rebuilding of an earlier aisle erected about the same time as or earlier than the chancel. The windows, however, do not suggest anything earlier than the 15th or even early 16th century. The south aisle, which originally extended only the length of the nave, was restored in the 17th century, when it was extended a bay eastward and a south porch built. (fn. 62) The aisle was further extended in the first half of the last century flush with the east wall of the chancel, and the north-east vestry belongs to the same period. The north aisle, which is 11 ft. 6 in. wide, was added in 1864, when the church was restored, the whitewash removed from the walls, and the old square pews and two galleries which had been erected on the north wall as private pews taken down.
The older walling is of gritstone rubble, and the roofs are covered with stone slabs and have overhanging eaves. The chancel and its aisles are under three separate gabled roofs, and the nave and aisles under a higher single roof of wide span. The chancel has a three-light pointed window with trefoiled lights and quatrefoil tracery, and has wavemoulded jambs and head but no hood mould; and on the south side is a two-light pointed window with a quatrefoil in the head, now opening into the extended south aisle. The chancel floor is tiled and level with that of the nave, the sanctuary being raised only two steps, and there is a 13-ft. length of wall on each side from the east, beyond which the chancel is open to the aisles by segmental arches of a single chamfered order, that on the south being of 17th-century date and the north one modern. The arches are of slightly different shape and height and the openings are filled with modern oak screens.
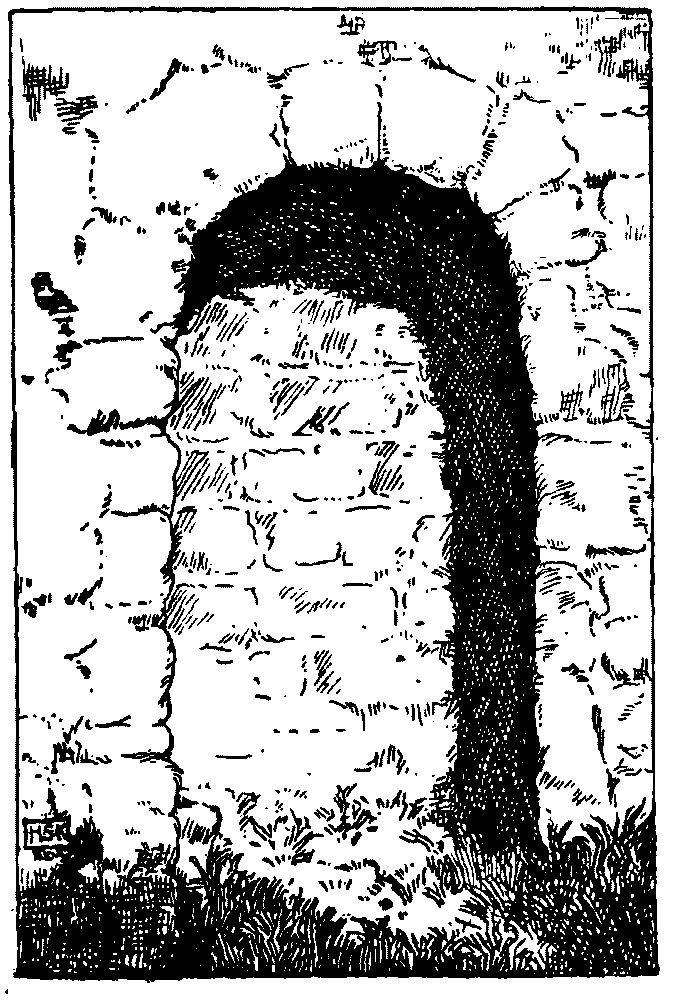
Heysham Church: Saxon Doorway
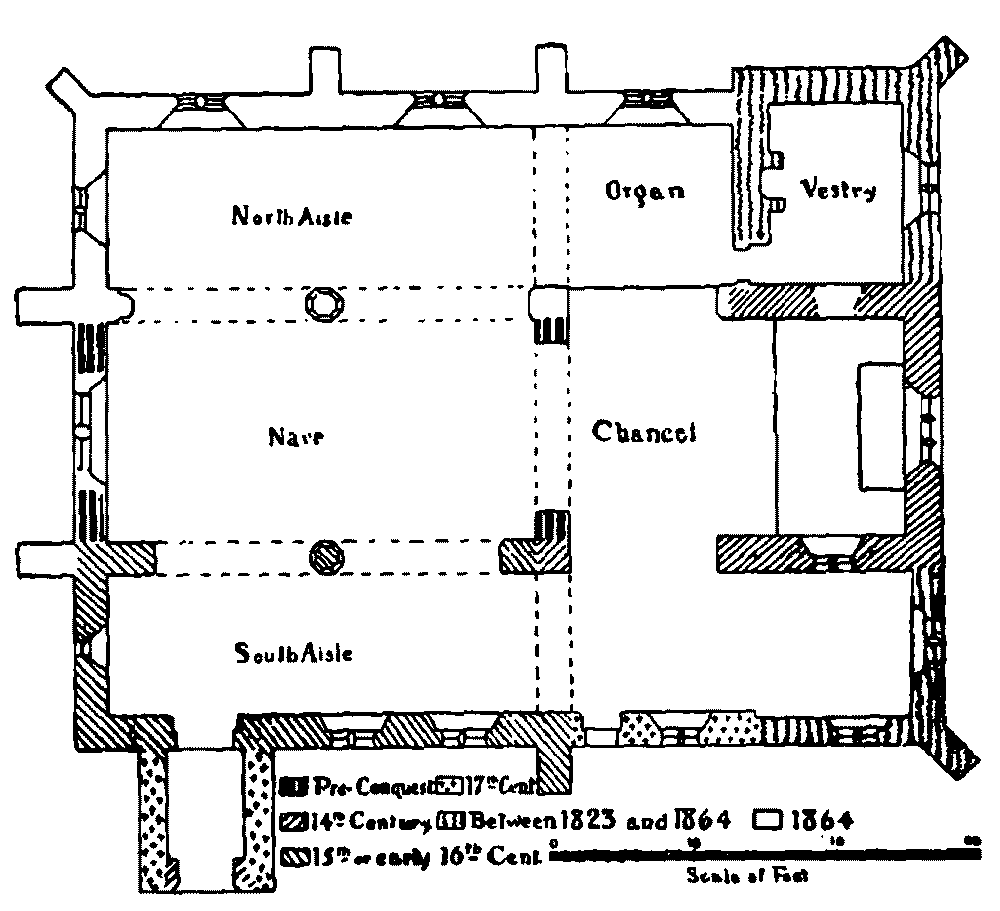
Plan of Heysham Church
The existing roof, which is of recent construction, has been plastered between the spars, and the walls here and throughout the building show the original rubble masonry. The chancel arch is 12 ft. high and semicircular in form, springing from cable-moulded imposts on chamfered responds, and is 2 ft. 3 in. thick, of a single order chamfered on the angles. The imposts may be Saxon work and the wall above is probably Saxon masonry, but the arch itself appears to be of 17th-century date, inserted in the wall at the same time the south aisle arch was built in the chancel (as well as that dividing the south nave and chancel aisles), taking the place of an older and very likely Saxon one, and the cable ornament may even be a 17th-century reproduction of older work. The original arch was no doubt a tall and narrow opening of the usual type. The oak screen which now stands below the arch within the opening was formerly wider by two bays, and was originally placed within the chancel to the east of the arch. It is of 15th-century date and 7 ft. in height, with four openings with traceried heads on each side of the central doorway. It has been restored and the uprights renewed.
The chancel fittings, together with the pulpit and screens to the organ chamber and south aisle, are modern. Formerly there was a high churchwardens' pew of carved oak on the north side near the site of the present pulpit, the old pulpit, reading desk and clerk's seat being on the south.
The nave has two pointed arches on each side springing from an octagonal pier and responds. The arches on the south side are probably of 15th-century date, cut through the older Saxon wall, and are of a single order chamfered at the angles and of red stone; the north arcade is modern. The upper part of the walling on either side may be Saxon work, and is certainly of very ancient date, though patched up and repaired at various times subsequently. The nave roof is modern and 26 ft. in height to the ridge, and the floor is flagged. At the west end, under a modern two-light window, is the built-up Saxon doorway already mentioned, 3 ft. 2 in. wide, showing on the inside a slightly pointed arch, probably a later reconstruction, 5 ft. 6 in. in height, and on the outside a plain round-headed opening. The south aisle of the nave is lit by two square-headed windows, each of two lights, the easternmost one with trefoiled lights, the other later like that in the 17th-century extension eastward, and perhaps of the same date, and at the west end is a small single-light window placed high up in the wall. The porch, which is 7 ft. 9 in. by 5 ft. 6 in., has a pointed inner door, with plain chamfered jambs and head, and a round-headed outer doorway of two orders, the jambs of which appear to be constructed of older stones, now very much worn.
The font is of red sandstone, octagonal in shape, 2 ft. 4 in. in diameter and quite plain, and may be of 15th-century date or later. The cover is modern, in the Jacobean style.
At the west end of the north aisle is a sepulchral slab 6 ft. 8 in. in length with floreated cross and sword, and in the south chancel aisle are two 17thcentury gravestones with good raised lettering; and another to William Ward, 'pastor of this church' (d. 1670), in the chancel. During some recent alterations a stone coffin was found under the south window of the chancel containing the remains of a body and a portion of a small chalice. The coffin is now in the churchyard, but the chalice is preserved in a glazed niche in the wall. In the north wall of the vestry is built a stone with the initials T. L. and the date 1688.
The churchyard lies chiefly on the south side of the building, but has recently been extended on the north. On the west it rises abruptly to the higher rocky headland on which St. Patrick's Chapel is situated. In taking down the boundary wall on the north side several sepulchral slabs were found, and other discoveries of ancient stones, one probably the bottom of a pre-Conquest cross, have been made. (fn. 63) The chief interest of the churchyard lies in the hogback stone and the sculptured cross shaft, which have been already described. (fn. 64) There is also a stone pillar sundial dated 1696, which preserves its dial, but the gnomon is missing.
There are two bells, dated respectively 1723 and 1724.
The plate consists of a 17th-century chalice made at York, with the maker's mark of Robert Williamson; a chalice of 1788 without inscription; a paten of Sheffield make, 1867; and a flagon of 1896, given in that year in memory of Thomas and Sarah Tomlinson by their children.
The registers begin in 1658.
Advowson
The church of Heysham was granted to the abbey of St. Martin, Sées, in 1094, (fn. 65) but was never appropriated, the rector paying 6s. 8d. a year to the Prior of Lancaster. (fn. 66) With the other possessions of the priory the church went to Syon Abbey. (fn. 67) After the Dissolution the advowson was sold to Thomas Fleetwood in 1554, (fn. 68) and after passing through many hands (fn. 69) was in 1844 acquired by Clement Royds, from whom it has come to the present patron, Mr. John Fletcher Twemlow Royds of Sandbach. (fn. 70)
In 1291 Heysham rectory was taxed at £10, but this was reduced after the Scottish raid of 1322 to £5, (fn. 71) which was the value in 1341. (fn. 72) The income was estimated at £10 in 1527, (fn. 73) and eight years later the clear value was returned as £8 9s. 2d. (fn. 74) This was probably much below the receipts, for in 1650 the profits of the rectory were about £100 a year. (fn. 75) In 1717, however, the certified value was only £70 9s. 6d. (fn. 76) At present the net value is stated to be £570. (fn. 77) The glebe consists of 90 acres.
It is noteworthy that Heysham was formerly in the deanery of Kendal, though physically detached from it.
The following have been rectors:—
| Instituted | Name | Patron | Cause of Vacancy |
|---|---|---|---|
| c. 1190 | Ralph (fn. 78) | — | — |
| c. 1250 | Roger (fn. 79) | — | — |
| oc. 1335–44 | Mr. Thomas de Gaylesthorpe (fn. 80) | — | — |
| 12 June 1349 | Thomas de la More (fn. 81) | The King | — |
| 11 Nov. 1352 | John de Hornby (fn. 82) | " | — |
| 17 Jan. 1353–4 | John Dibbleda (fn. 83) | — | — |
| 19 Dec. 1369 | Robert de Farington (fn. 84) | The King | — |
| 29 Mar. 1370 | Roger de Farington (fn. 85) | " | res.Rt. de Farington |
| 10 Apr. 1383 | Mr. John Coly (fn. 86) | " | — |
| 8 June 1387 | Ralph Gentyl (fn. 87) | " | exch. with J. Coly |
| 14 Feb. 1394–5 | Robert Brownfleet (fn. 88) | " | — |
| 29 Mar. 1396 | Thomas Greenwood (fn. 89) | " | — |
| 8 Feb. 1409–10 | Robert Bolt (fn. 90) | — | — |
| 20 Jan. 1410–11 | Thomas Whitacre (fn. 91) | — | — |
| 7 Oct. 1434 | Henry Highfield (fn. 92) | Abbess of Syon | — |
| 1488 | Philip Halstead (fn. 93) | — | — |
| oc. 1517 | John Waller (fn. 94) | — | — |
| c. 1522 | John Singleton (fn. 95) | Abbess of Syon. | — |
| oc. 1535 | Roger Bradshaw (fn. 96) | — | — |
| June 1568 | Edward Croft, M.A. (fn. 97) | Gabriel Croft | d. R. Bradshaw |
| 16 Aug. 1583 | William Thorpe, M.A. (fn. 98) | " | res. E. Croft |
| 29 Dec. 1591 | Matthew Kitchen (fn. 99) | — | — |
| 23 Oct. 1606 | Thomas Calvert, M.A. (fn. 100) | The King | — |
| Sept. 1638 | William Ward, M.A. (fn. 101) | Chr. Philipson, &c. | d. T. Calvert |
| 15 Nov. 1671 | John Briggs (fn. 102) | Thomas Mather | d. W. Ward |
| 27 June 1674 | Richard Taylor, M.A. (fn. 103) | The King | — |
| 12 Jan. 1698–9 | William Bushell, M.A. (fn. 104) | William Werden | d. R. Taylor |
| 13 Aug. 1735 | Thomas Clarkson, M.A. (fn. 105) | T. Clarkson | d. W. Bushell |
| 17 June 1738 | James Fenton, D.C.L. (fn. 106) | J. Fenton | — |
| 18 May 1756 | Thomas Clarkson, B.A. (fn. 107) | T. Clarkson | res. J. Fenton |
| 22 July 1789 | Charles Buck, M.A. (fn. 108) | Bishop of Chester | — |
| 1 Mar. 1791 | John Widditt (fn. 109) | T. Clarkson | res. C. Buck |
| 22 Sept. 1794 | Thomas Clarkson, B.A. (fn. 110) | " | res. J. Widditt |
| 13 May 1800 | |||
| 14 Jan. 1813 | Thomas Dunham Whitaker, LL.D. (fn. 111) | " | d. T. Clarkson |
| 19 Apr. 1819 | Thomas Clarkson, B.A. (fn. 112) | " | res. T. D. Whitaker |
| 24 Sept. 1824 | Thomas Yates Ridley, M.A. (fn. 113) | Jane Clarkson | d. T. Clarkson |
| 23 July 1838 | Robinson Shuttleworth Barton (fn. 114) | Jane Ridley, &c. | d. T. Y. Ridley |
| 1858 | John Royds, M.A. (fn. 115) | Clement Royds | d. R. S. Barton |
| 1865 | Charles Twemlow Royds, M.A. (fn. 116) | Charles Smith Royds | d. J. Royds |
| Oct. 1900 | Stirling Cookesley Voules, M.A. (fn. 117) | J. F. T. Royds | d. C. T. Royds |
| 1908 | Charles Chadock Twemlow Royds, M.A. (fn. 118) | " | res. S. C. Voules |
There was no endowed chantry, and the rector or his deputy appears to have been alone in the little parish. The benefice being of small value, the changes are numerous, but the list, though lengthy, does not contain many names of importance. The growth of the hamlet of Sandylands, on the border of Morecambe, has led to the erection there of a chapel of ease, St. John's, 1901.
The Wesleyan Methodists have a chapel at Heysham, while at Sandylands are chapels of the United Methodist Free Church and of the Congregationalists.
A school was built in 1769. (fn. 119)
Charities
The commissioners of 1826 found nothing to report upon except the school. At the inquiry in 1898 it was recorded that Jane Humberston of Kirkdale, widow, had in 1859 left £500 to the rector and churchwardens for the benefit of the poor of the parish. This is invested in consols, and produces £15 12s. 4d. a year, which is distributed chiefly in clothing.


