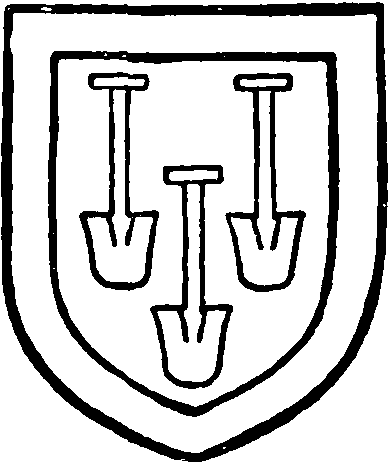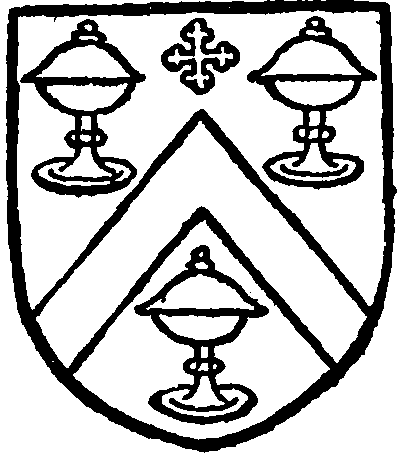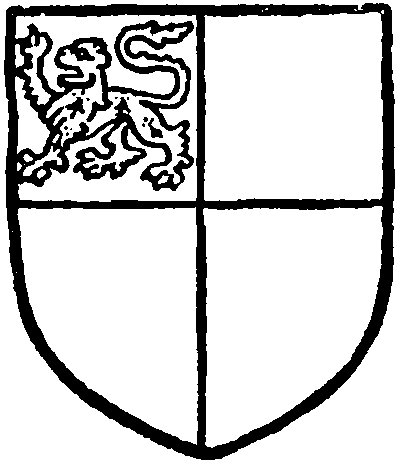Pages 266-269
A History of the County of Lancaster: Volume 6. Originally published by Victoria County History, London, 1911.
This free content was digitised by double rekeying. All rights reserved.
In this section
PLEASINGTON
Plesinton, 1208, xiii cent.; Plessington, Plesyngton, xiii-xvii cent.
The township lies within a wide bend of the River Darwen, which flows round or near the southern and western boundaries, whilst the tributary Arley Brook flowing through Woodfold Park forms the northern limit. To the east lies the town of Blackburn, and from the high ground called Revidge to the north of the town a ridge spreads westward through Witton Park into this township with an elevation approaching 700 ft. above the ordnance datum at Yellow Hill on Pleasington Moor, from which the ground slopes downward to the River Darwen and its tributary, with woodland declivities in Woodfold Park, below Alum Scar, and at the confluence of these waters. On the south-eastern slope the subsoil consists of the Coal Measures, elsewhere of the Millstone Grit. The soil varies from sand to clay. A small area of land is under the plough, but the greater part consists of meadow and pasture. (fn. 1) The area is 1,701 acres, and the population in 1901 numbered 461 persons. (fn. 2) A considerable area of land lies within the park inclosures of Pleasington Hall, Woodfold Park and Feniscowles Hall. The latter park, occupying undulating and well-wooded ground by the River Darwen, is now used as a pleasure ground. Immediately to the north runs the Liverpool, Blackburn and Accrington line of the Lancashire and Yorkshire Railway Company, with a station near the north-eastern corner of the park. There are no main roads, but numerous country lanes intersect the township. There is a large residential population and an entire absence of manufactories. The township was included in the parish of Feniscowles in 1842. (fn. 3)
The alum mines, which were formerly worked at Alum Crag, near the confluence of the Arley or Alum House Brook with the River Darwen, were once of some celebrity. In 1617 when James I was at Hoghton Tower he visited these mines. They were worked with varying success until the latter part of the 18th century. (fn. 4)
Sir Robert de Pleasington, chief baron of the Exchequer, is said to have belonged to the family who took their name from the place; he died in 1393. (fn. 5) Henry Ainsworth, the Brownist of Amsterdam, a great Rabbinist, has usually been called a native of this place, but appears to have belonged to Swanton Morley in Norfolk. (fn. 6)
The township is governed by a parish council.
Manor
The tenure of this manor appears to have been originally by thegnage, afterwards converted to military tenure. In the time of John the manor was held of the lord of Billington as one plough-land by 8s. yearly rent, from which fact it may be assumed with some degree of certainty that it formed part of the tenement which Efward de Billington, brother of Hugh son of Leofwin, lord of Altham and Clayton-le-Moors, held in the time of Henry II. Elias de Billington son of Edward was living in 1208, but his brother Henry de Pleasington was then recently dead. In that year Elias de Billington acknowledged in the king's court at Lancaster that a plough-land in PLEASINGTON and a small tenement in Billington were the right of Elias de Pleasington (fn. 7) son and heir of Henry de Pleasington. After a lapse of 140 years the manor is found to be held by the heirs-general of Henry de Pleasington as tenants in demesne of Blackburn of Showley, who was then the mesne tenant holding in turn of the Hoghtons of Hoghton by 'service of chivaler.' (fn. 8)
Elias de Pleasington and Adam his brother gave lands in Huncote to Kirkstall Abbey about the year 1241. (fn. 9) Elias had issue by Alice his wife—Henry, Robert (possibly ancestor of the Pleasingtons of Garstang) and Richard. Henry was living in 1269, and a few years later gave to Stanlaw Abbey the site for a barn in Hungrehul field by the Haybonk, two oak trees in his woods to be taken yearly for the repair of the monks' houses in Blackburn, dead wood for fuel there, and free liberty for twenty swine to run in the woods at the time of mast-fall. (fn. 10) He married firstly Amabel daughter of Roger the parson of Blackburn, by whom he had issue Roger and Elias, who each appear to have held half the manor; and secondly Diana, by whom he had Robert and others. (fn. 11) In 1295 Roger de Pleasington granted part of his lands to Richard de Redevalys in trust and died soon after. Elias his brother survived and was probably the father of Alice, who had become the wife of John de Winckley before 1302, when the latter recovered from Elias three messuages and 2 oxgangs of land with 8s. of rent here which his uncle Roger de Pleasington had held. (fn. 12) In 1323–4 John de Winckley gave the manor to his eldest son Adam upon his marriage to Matilda daughter of Gilbert de Scarisbrick, but afterwards, having apparently settled his Aighton estate upon Adam, enfeoffed his younger son John in 1332 of the manor and demesne of Pleasington. (fn. 13)
John de Winckley contributed one-third of the amount levied to the subsidy of 1332 from this township. (fn. 14) After his death Alice his widow married Adam de Livesey, and in 1347 they were sued for one-third of the manor and John son of John de Winckley for two-thirds by Adam son of John de Winckley and Matilda his wife, who doubtless based their claim upon the feoffment of 1323–4. (fn. 15) The succeeding link in the descent has not been ascertained, but Agnes daughter or granddaughter and heir of John de Winckley married John base son of Robert Ainsworth of Ainsworth in the parish of Middleton by Mabot de Crompton his concubine, and brought him the manor of Pleasington as her dowry. (fn. 16) In 1398 John Ainsworth conveyed the manor to trustees for settlement upon himself and wife Agnes for their lives with remainder to their eldest son Elias or Ellis Ainsworth. (fn. 17) The last-named succeeded his father after 1418, and in 1442 joined with Lawrence his son in a grant of turbary to Thomas Seed for use in the kiln of the mill of Pleasington, and survived until about 1460, when he gave puture to the sheriff in respect of his hall of Pleasington. (fn. 18) In July 1468 Thomas Lord Stanley released to Lawrence Ainsworth his right in the manors of Pleasington and Ainsworth which his grandfather John Stanley, kt., had from Ellis father of Lawrence Ainsworth. (fn. 19) Lawrence married firstly a daughter of John Talbot of Salesbury, kt., by whom he had issue Henry and John; and secondly Margaret relict of Roger Wych of Preston. Henry his son was the father of Lawrence, who was in possession of Pleasington in 1515. (fn. 20) Lawrence Ainsworth married Dorothy daughter of Thomas Grimshaw of Clayton-le-Moors, (fn. 21) and dying in 1573 was succeeded by his eldest son Thomas, whose grandson Thomas died in 1613, leaving issue by his wife Dorothy, daughter of John Halsted of Rowley in Worsthorne, a son John, aged four years. (fn. 22) John Ainsworth married Claudia daughter of the Rev. William Leigh, B.D., rector of Standish (1586–1639), and was living in 1664 when Thomas his eldest son, then aged thirty-five years, entered his pedigree at Dugdale's visitation. (fn. 23)

Ainsworth of Pleasington. Azure three spades argent within a border or.
Edward Ainsworth, great-grandson of Thomas, having no surviving male issue, sold the manor in 1777, two years before his death, to Richard Butler of Preston, descended from the family of Butler of Rawcliffe. (fn. 24) Richard Butler married for his second wife Charlotte daughter of John Bowdon of Beightonfields, co. Derby, and died in 1779, leaving issue by her a son Francis and two daughters, Mary and Anne. Mr. Francis Butler built the new hall of Pleasington in 1805–7 and the Roman Catholic church there. Upon Mr. Butler's death in 1821 without issue the estate passed to his sister Miss Mary Butler, who bequeathed it to her cousin Mr. John Bowdon, (fn. 25) and died unmarried in 1840. Upon succeeding to the estate Mr. Bowdon assumed in 1841 by sign manual the name of Butler in addition to that of Bowdon, and dying in 1878 was succeeded by his eldest son John Erdeswick Butler-Bowdon, late colonel commanding the 3rd Batt. East Lancashire Regiment, who is now lord of the manor.

Butler. Azure a cheveron between three covered cups or, in chief a crosslet of the second.

Bowdon. Quarterly sable and or, in the first quarter a lion passant ermine.
In 1666 Thomas Ainsworth, gent., paid tax upon ten hearths out of a total of forty-seven which paid duty. Mrs. Butler paid one-third of the land tax of £11 9s. 10d. charged in 1787 upon the township. (fn. 26)
PLEASINGTON HALL, a modern stone building in a plain classic style, possesses no architectural interest. The old hall, however, which stands in a more sheltered and picturesque situation to the southwest, is a low two-story 16th-century stone house, with central hall and projecting end wings, and though a good deal altered and modernized and the middle and west wings largely rebuilt, is still of considerable interest. The front, which faces south, is 68 ft. in length, the wings projecting 10 ft. at each end with a porch in the western angle. The gables are without coping or barge-boards, and a sash window has been inserted in the ground floor of the west wing; but the east wing retains its original mullioned and transomed window of seven lights on the ground floor, with a similar window of four lights, now built up, on the eastern return, and a five-light mullioned window above. The front wall of the middle wing, with its mullioned windows to the hall and rooms above, appears to be of comparatively recent date, though built no doubt on the old lines. The main roof, which is covered with stone slates, is carried down over the porch, which has a small two-light window over the door, and the opening has moulded jambs and head and a low four-centred arch. On the door-head are three carved panels, the middle one with the arms of Ainsworth and on either side the crest and initials of Thomas Hoghton of Hoghton Tower, and those of John Southworth of Samlesbury. At either end, divided by the three panels, are the date 1587 and the initials of Richard Hoghton.
The hall, which is 22 ft. by 17 ft. and has a flagged floor, is lit by a six-light mullioned window on the south side, but retains few of its original features. The screens were at the west end, but that part of the house is now divided from the rest and is used as a cottage. The ceiling, which is 8 ft. 6 in. high, is crossed by three oak beams, but the fireplace is modern, and the only object of interest is a small recess 12 in. by 15 in. and 2 ft. 6 in. from the floor in the front wall at the south-west corner, fitted with an oak frame in which are cut the initials I.A., probably referring to one of the Ainsworths. Locally the recess is stated to have served as an aumbry at a time when the hall was used as a chapel. The other rooms are of little interest, but externally the house shows many ancient features, especially at the east end, where a large projecting chimney still stands, though the fireplaces are built up inside. The old chimney shafts, however, are gone and have been replaced by a single new one. The upper floor at this end has a succession of mullioned windows, but in the lower part the wall has been much patched with bricks, nearly all its old features renewed, and a large buttress has been built against it. The back has two plain gables, and the east wing, which has a projection of 16 ft., appears to have been built at two separate times, being partly constructed of large squared blocks and partly of narrow stones with quoins at the angles. The west wing, which projects only 2 ft. 9 in., and the north wall of the hall are now quite plain, but two large windows at the west end have been built up. At the back of the east wing the old mullioned windows in the upper floor remain, though the lower transomed ones, together with a similar window facing east, have been very much mutilated. There are indications at the back suggesting that originally the plan may have been slightly different, the west wing possibly having had a greater projection; but the building has been so much altered and so much is covered up with plaster and whitewash that any definite conclusions on the subject are rendered difficult.
SHORROCK HEY was settled upon Margaret daughter of John Shorrock in 1366, and in 1378–9 was apportioned between William de Redish and Joan his wife, Roger de Whalley and Alice his wife. It lay between the Greenfield, the Calf hey, Hollingreave and the water of Elisburne. (fn. 27) In 1467 John son of William Redish conveyed his part to Christopher son and heir of Richard Southworth, esq., then deceased. (fn. 28) John Southworth, kt., conveyed it in 1563 to Evan Holden, who passed it in 1579 to Thomas Ainsworth, gent. John Ainsworth, esq., held it in 1662 by a rent to the wapentake of 15d. per annum. (fn. 29) The other moiety was in the possession of the Hoghton family in the time of Elizabeth. (fn. 30) James Livesey in 1618 included a messuage called Shorrock Hey in the settlement of his estates. It probably passed to Mr. Richard Ellingthorp in the 18th century, and was the property of his greatgrandson's trustees in 1876. (fn. 31) It was afterwards purchased by the late Daniel Thwaites. (fn. 32) Some other references occur. (fn. 33)
The Hoghton family acquired lands here in the time of Henry III. Elias de Pleasington permitted Adam de Hoghton to establish a mill dam on his bank of the River Derwent, and Henry son of Elias de Pleasington gave lands 'between Pleasington and Hoghton' to the same Adam. The water-mill of Pleasington above named with a capital messuage was given by John son of Elias de Tong in 1328 to his brother Alexander in marriage with Alice daughter of John de Hoghton. (fn. 34) Their descendant Katherine Tong, wife of John Seed of Ribchester, gave the estate in 1426–7 to William Seed, and in 1457–8 Thomas Seed of Pleasington gave his lands and mill to Richard Hoghton, kt. (fn. 35) Included in the settlement of his estates made by James Livesey of Livesey in 1618 were the water-mill called 'Seed mylne,' formerly known as 'Tong mylne,' part of the 'mylne field,' and certain mosses or turbary lying in Tickle Moss. (fn. 36)
In 1391 Richard Hoghton, kt., had licence to enlarge his park of Hoghton by the inclosure of 150 acres of land, meadow, pasture, wood and moor in Hoghton and Pleasington, adjoining the park on the south and east sides. (fn. 37)
FENISCOWLES (Fennyschull) in Pleasington was given by Richard de Hoghton to his son Richard early in the 14th century. (fn. 38) In the 17th century it was in the possession of Thomas Ainsworth, who made his will in 1668 as of 'Phenixcoales in Pleasington, yeoman.' (fn. 39) Feniscowles Hall is a house erected in 1808, now partly dilapidated. It stands in a low situation near Feniscowles Bridge, at the confluence of the Darwen and the Roddlesworth stream. The old hall is finely situated on a high bank overlooking the River Darwen, and is a two-story stone-built house with stone slated roofs, probably of 17th-century date, but much modernized by subsequent alterations and rebuildings. The principal front facing south has two gables and a projecting porch, and the building, which is now divided into two houses, possesses very little architectural or antiquarian interest, except for an ornamental plaster panel in one of the bedrooms with the initials of Thomas and Alice Livesey and the date 1726, and an old stone now used as a hearth-stone with the initials ILE and the date 1709. The initials of Thomas and Alice Livesey occur again on the head of the door of the barn, a detached building on the west side of the house, together with I. L. (probably John Livesey) and the date 1732.
In 1662 a puture rent of 2s. was paid by the township. (fn. 40) Forty-seven hearths paid tax in 1666, no inhabitant except Thomas Ainsworth being returned as having more than two hearths. (fn. 41)
The Roman Catholic church of St. Mary and St. John the Baptist is the only place of worship in the township. It was erected in 1819, for a mission begun in 1816, at the charge of John Francis Butler, as a thankoffering. (fn. 42)


