Pages 44-51
A History of the County of Hertford: Volume 3. Originally published by Victoria County History, London, 1912.
This free content was digitised by double rekeying. All rights reserved.
In this section
PIRTON
The parish of Pirton lies on low ground in the north-west of Hertfordshire at the edge of the Bedfordshire plain. The greater part of it is only about 200 ft. above the ordnance datum, but the ground rises considerably, and in the north-west, where it meets the Chilterns, it has a height of 400 ft. In the south of the parish the little River Oughton takes its rise, and this part of Pirton is known as Oughton's Head (formerly Altonishevyd). (fn. 1) The Icknield Way forms part of the southern boundary of the parish. The population is entirely agricultural, the chalk land being particularly adapted for the growth of corn. The arable land covers 1,865 acres, while pasture comprises only 331 acres and woodland 65 acres. (fn. 2) An inclosure award was made for the parish in 1814 under an Act of 1811. (fn. 3)
The village lies in the middle of the parish, and is of particular interest, as it was at an early date, possibly before the Conquest, fortified by a ditch. The area inclosed, about 10 acres, was utilized later for a mount and bailey castle, the mount or 'motte' standing about 25 ft. high above the bottom of the surrounding ditch in the north-west corner of the inclosure, and the remainder of the area divided into three baileys, the largest stretching along the north side and including the church and the other two on the south. The ditches are well marked, and there is still at times a good deal of water in parts of them. This castle, unfortunately, has no history. It was probably made in the 12th century, perhaps during the anarchy of Stephen's reign, by Alan or Gerard de Limesi. There is little probability that it was ever defended by masonry walls. On the mount probably stood a timber tower, approached by a steep narrow bridge of timber from the bailey below over the ditch or moat which surrounds it. Timber palisades may have defended the surrounding outer banks of the baileys. We can only conjecture that it was dismantled by Henry II as an adulterine or unlicensed castle, hundreds of which he is said to have destroyed. When the site was abandoned by the Limesis the mount was probably used as a look-out and meetingplace of the villagers, and so came to be called Toot Hill.
The village is now outside this inclosure, principally on the north-west side. At the south end of the village is what remains of the Old Hall, a house of the Docwras, which has been turned into an inn. It is a rectangular two-storied block, 46 ft. by 20 ft., having a panel on the west front of the arms of Docwra and the date 1609, There are indications that a wing, only about 12 ft. less than the width of the main block, projected from the back of the house, but this has been entirely removed. The flint and brick walls are plastered, the roof is tiled.
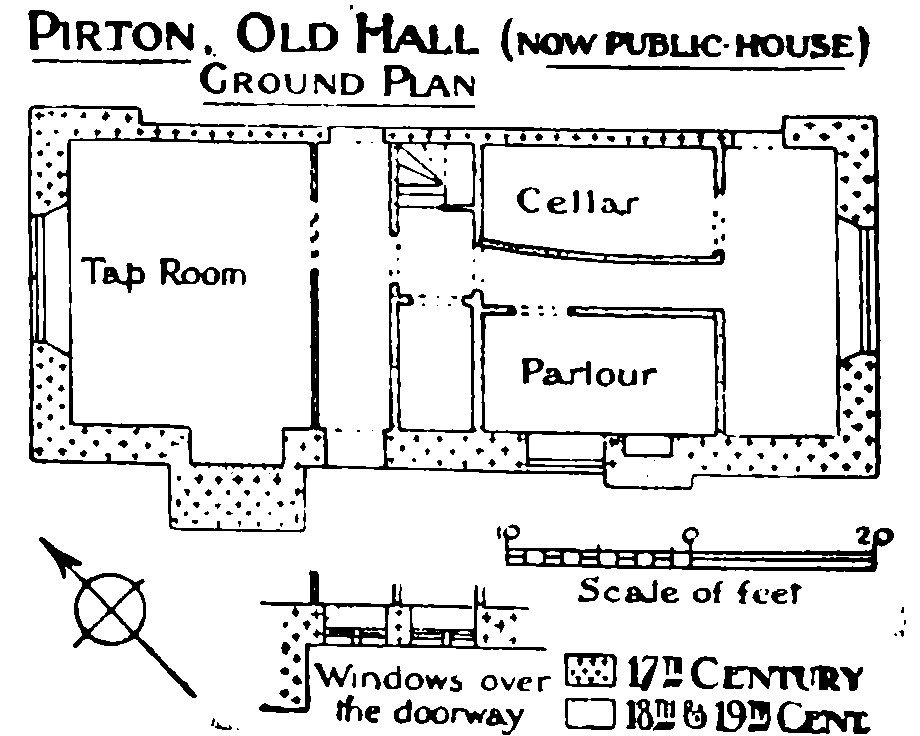
Ground plan of Pirton Old Hall

Ground plan of Hammond's Farm
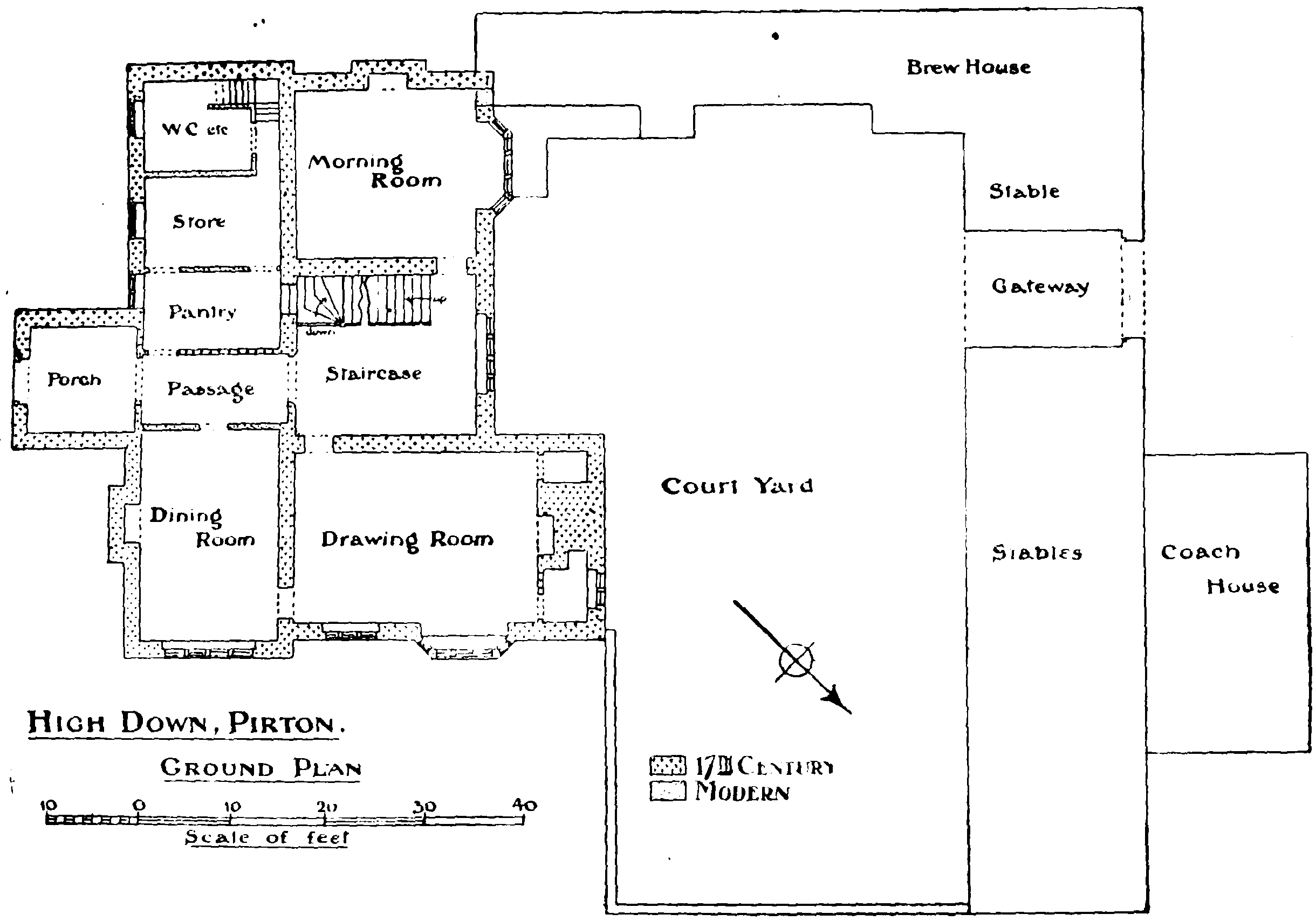
Ground plan of High Down
Hammond's Farm lies a quarter of a mile to the north of the church, and takes its name from the family of Hammond. In the 17th century a John Hammond held about 150 acres, and was succeeded by another John Hammond, from whom it has descended to Mr. William Hanscombe. (fn. 4) It is a house of the L type, of about 1600, built in two stories, the lower of brick, the upper of timber with tiled roof. The parlour is in the main wing, running east and west; in the south-east wing are the kitchen and offices; the porch with its lobby is in the angle formed by the wings. On the north is a smaller wing containing the staircase. The rooms in the upper story are panelled and have arabesque friezes of early 17th-century work. One of them has a fine chimney-piece. There is a plastered timber 17th-century dove-cote near the house.
The Rectory Farm, the residence of Mr. Ernest R. Davis, lies a little more than a quarter of a mile to the west of the church, and was apparently once the manor-house of the rectory manor. It is an early 17th-century timber-framed house of the L type, altered and faced with brick in the 18th and 19th centuries. The main building, running east and west, contains the parlour; from the eastern end of it a wing projects southward, containing the porch, lobby and kitchen. On the north side is a small staircase wing. A moat surrounds the house, and what appear to be traces of an outer moat can be seen on the north-east side. The tithe barn, 135 ft. by 37 ft., seems to be of the 16th century. It is of timber on a foundation of masonry.
The Grange, the property of Mr. W. Hanscombe, on the western edge of the parish, is a moated timber-framed farm-house of early 17th-century date, but restored and modernized. It seems to have been originally of H type, but has been much altered. The house, which faces eastward, has an L-shaped south wing, whose upper story formerly projected. The kitchen in the north wing has the remains of a large 17th-century fireplace; its chimney corners are now hidden by cupboards. There is an old timber bake-house on the north side of the house, and a contemporary bridge-house of timber and plaster spans the moat.

Pirton Hall, a large red brick house, built in 1879, lies about 2 miles to the north-west of the village; attached to it is a park. It is now the property of Mr. W. Hanscombe.
High Down, the property of Mr. F. A. Delmé Radcliffe, and now occupied by Mrs. Pollard, stands on high ground about three-quarters of a mile south-west of the village. It was apparently the manor-house of the manor of Pirton, and was probably begun about 1599 by Thomas Docwra, lord of the manor, whose arms with the date 1599 appear on the south side of the house. His arms with his name and that of Jane Periam and date 1613 are also over the entrance gateway to the stables. The house is of two stories with basement, and is built of plastered flint and clunch. The main wing forms the south side of a courtyard, and is entered by a gabled porch projecting from its south front and rising the whole height of the house. On the eastern side of the entrance passage is the hall (now the dining-room); on the west are the pantry and some small rooms, with a staircase beyond leading to the floor above. North of the entrance passage is the staircase hall, out of which the morningroom opens to the west and the drawing-room to the east. The drawing-room continuing northward forms the short arm of the L. The kitchens are in the basement under the drawing and the dining rooms. A range of out-buildings forms the western boundary of the courtyard; on the north side are the stables. In the north-east gable of the stables a stone panel has been inserted with a shield of the Docwra arms, the date 1504 and the name of 'Thomas Docwra Miles,' who was prior of the Order of St. John of Jerusalem. The shield has a chief of the arms of the Hospitallers and below is the inscription 'sane boro,' apparently for ' sane baro,' a motto which occurs elsewhere in connection with the Hospitallers, and probably refers to the claim of the priors to be the first barons of England. Near the stables is an old square brick dove-house.
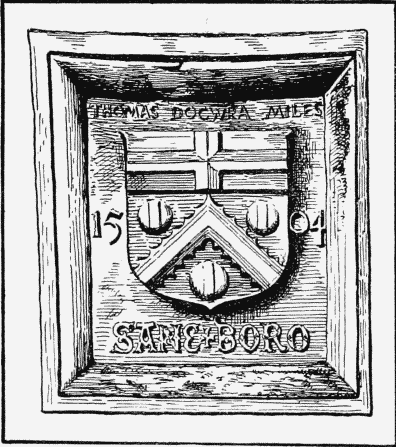
Panel with Arms of Sir Thomas Docwra at High Down
A mill called Oughton Mill or Westmill, which was bequeathed by Thomas Ansell in 1607 to his son Edward, (fn. 5) may probably be dated to the 13th century, when a mill formed the subject of dispute between the Prior and convent of Hertford and Wiscard, lord of Ramerick. The mill was said to have been given to the priory by Alan de Limesi. (fn. 6) In the 14th century, however, it is found in the tenure of the Oddingselles. It was said in 1353 to be so much out of repair that no one would rent it. (fn. 7)
MANORS
Pirton
At the time of the Domesday Survey PIRTON was assessed at 10 hides, of which 2 hides were in demesne, and on the manor there were an English knight and three sokemen.
Before the Conquest the manor had been held by Archbishop Stigand. In 1086 it was part of the possessions of Ralph de Limesi, and the estate was held by the family of Limesi in chief as part of their barony of Ulverley (fn. 8) until the end of the 12th century. From Ralph it descended to his son Alan de Limesi and from Gerard, son of Alan, to John de Limesi, son of Gerard, (fn. 9) after whose death in the reign of Richard I the lands of the Limesi barony were divided between his sisters, Basilia wife of Hugh Oddingselles, or d'Odingseles, and Eleanor wife of David de Lindsey. (fn. 10) David had a son David de Lindsey, (fn. 11) who left no issue. Gerard his brother succeeded and on his death his property passed to his sister Alice wife of Robert de Pinkney of Weedon Pinkney. (fn. 12) The manor remained with the descendants of Hugh Oddingselles, who held it in sub-fee from the Pinkneys. Henry de Pinkney, who died about 1276, (fn. 13) was succeeded by his son Robert, and Pirton was held of Robert until his death in 1296–7. (fn. 14) His brother Henry, who succeeded, granted the reversion of his estates to the Crown in 1301, (fn. 15) from which time Pirton was held of the king in chief. After the division of the manor (see below) the half of William Oddingselles and his descendants was held in socage and owed the rent of a pair of gilt spurs and payment of 2s. 6d. at the view of frankpledge at Oughton's Head (Altonis Hevyd), (fn. 16) and the other half was held by Hugh Oddingselles and his descendants by knight service as parcel of the barony of Ulverley. (fn. 17)
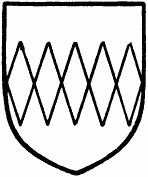
Pincess of Weedon. Argent a fesse indented gules.
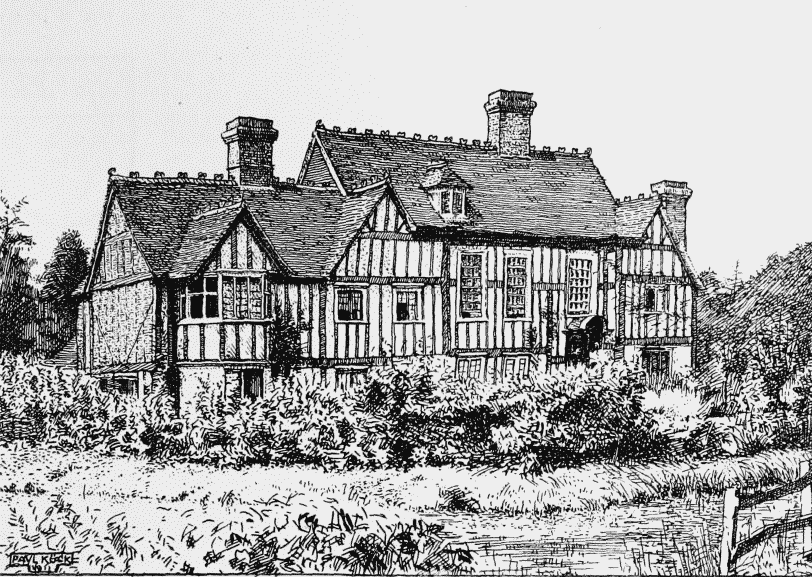
Pirton Grange: East Front
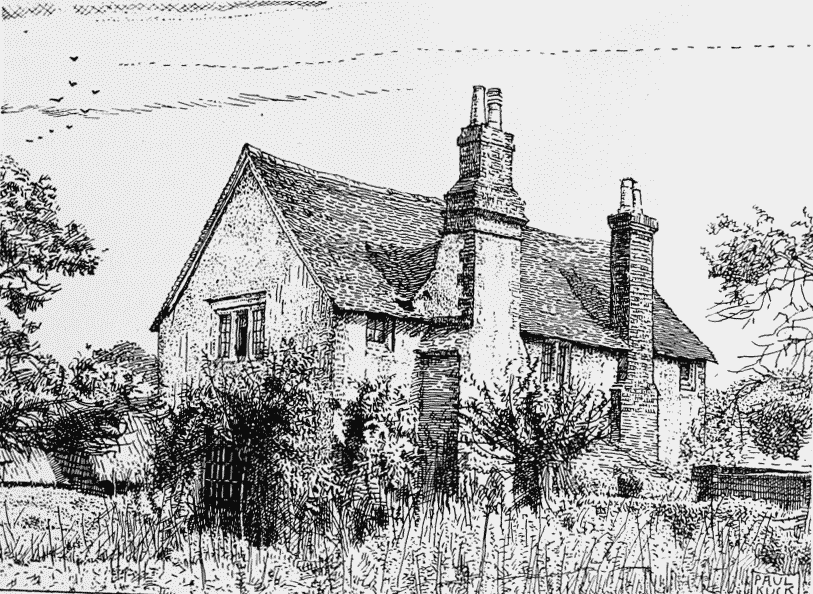
Pirton Old Hall
Basilia and Hugh Oddingselles, the immediate tenants of the manor, left two sons, William and Hugh, (fn. 18) who divided the property and so formed two manors. William Oddingselles, who was lord of the manor of Solihull in Warwickshire, took that half which was afterwards known as the manor of PIRTON. (fn. 19) Hugh's moiety of the property became the manor of Oddingselles (q.v.).
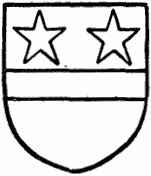
Oddingselles. Argent a fesse gules with two molets gules in the chief.
William Oddingselles died in 1295, leaving as heir his son Edmund, (fn. 20) who probably died without issue, as the manor was divided between two of Edmund's sisters, Ida and Alice. (fn. 21) Ida was wife of John de Clinton, first Lord Clinton, Alice was the wife of Thomas de Caunton. (fn. 22) Ida was succeeded by her son and then by her grandson, both named John de Clinton. (fn. 23) Alice died in 1322 and was succeeded by her son David. (fn. 24) David and Joan his wife settled the property on themselves and their heirs with remainder to William de Clinton Earl of Huntingdon, a younger son of John and Ida de Clinton. (fn. 25) David died before 1343 and Joan married as her second husband Laurence de Ayot. (fn. 26) They held the manor jointly until Joan died in 1354, leaving a daughter Elizabeth, (fn. 27) who married a certain Maurice who is called son of John son of Nichol. (fn. 28) Elizabeth died without issue in 1364, (fn. 29) and the manor passed by the settlement to John de Clinton (nephew and heir of William de Clinton Earl of Huntingdon), (fn. 30) to whom William de Caunton, heir of Elizabeth, released all his right. He received an annual pension from the earl of £20 out of the manor for life. (fn. 31) Thus both moieties of the manor were united in the hands of John de Clinton. Edward de Clinton son of John de Clinton died seised of the manor in 1399–1400 and was succeeded by his nephew William, (fn. 32) who granted the manor to certain feoffees, by whom it was conveyed to Richard Clitheroe. His son Roger died in 1455 and left a daughter Eleanor wife of John Norreys. (fn. 33) John survived his wife and died in 1485; his son and heir Edmund was then aged seven. His second wife Isabel afterwards married Henry Marney. (fn. 34) In January 1507–8 Edmund Norreys conveyed the manor to Alice Say, widow, and John Lech, her son. (fn. 35) According to Chauncy, in the reign of Elizabeth it was in the possession of Samuel Maron of Berkswell, co. Warwick, (fn. 36) and was sold by his son Edward in 1611 to Thomas Docwra of Putteridge. But this can scarcely be correct, for the inquisition on Thomas Docwra quotes a settlement made by his father Thomas Docwra on himself (the son), on his marriage with Jane Periam in 1599. (fn. 37) So the manor must have come into the family at an earlier date than that given by Chauncy. Thomas received a grant of free warren at Pirton in 1616. (fn. 38) He died in 1620, (fn. 39) leaving as heir his son Periam. On the death of Periam in 1642 it descended to his son Thomas, (fn. 40) whose only child Martha married Sir Peter Warburton of Arley (co. Ches.). In 1726, after the death of Martha, Thomas Warburton, Sir George Warburton, bart., son of Sir Peter and Martha, and Periam Docwra joined in a conveyance to Ralph Radcliffe. (fn. 41) It has since descended in the family of Radcliffe, (fn. 42) and is now in the possession of Mr. F. A. Delmé-Radcliffe of the Priory, Hitchin (q.v.).
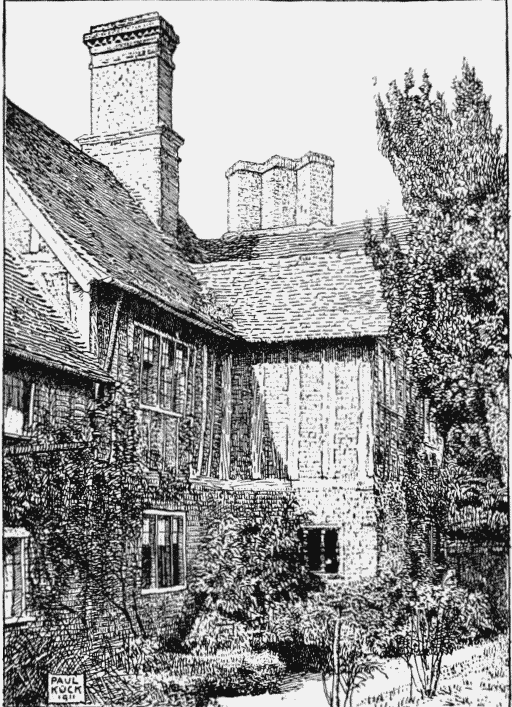
Hammonds Farm, Pirton, Showing Porch
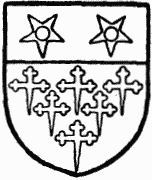
Clinton. Argent six crosslets fitchy sable and a chief azure with two molets or pierced gules therein.
Oddingselles
The manor of ODDINGSELLES (Doddingseles, Odyngseles, xiv cent.), often called also 'half the manor of Pirton,' was that part of the manor of Pirton which on the death of Basilia Oddingselles fell to the share of Hugh her son. Hugh died seised of it in 1304–5, leaving as heir his son John. (fn. 43) He and his wife Emma obtained licence in 1316 to grant the manor to Thomas de Wassyngeles for a settlement on them and their heirs. (fn. 44) In 1337 John and Emma granted the manor to William Corbet for life, with reversion to their son Thomas. (fn. 45) After the death of John, Emma married William Corbet, who died in 1346. (fn. 46) She survived until the next year. (fn. 47) Her son John Oddingselles succeeded to the manor, and died abroad in 1352, leaving a son John, then aged sixteen. (fn. 48) It descended in 1380 to his son Sir John, and in 1404 to Edward son of John (fn. 49) (during whose minority the property was entrusted to John Cokayn, (fn. 50) his father-in-law), to Edward's son Gerald, and finally to Edward son of Gerald. (fn. 51) In 1505 Gerald d'Oddingselles granted the manor to feoffees, (fn. 52) who released it to Richard Decons. (fn. 53) He sold it shortly afterwards through trustees to Roger Lupton, clerk, Provost of St. Mary's College, Eton. (fn. 54) Eton College held the manor till 15 February 1800, when it was purchased by Penelope widow of Sir Charles Farnaby Radcliffe, (fn. 55) from whom it has descended to Mr. F. A. Delmé-Radcliffe, the present owner.
RECTORY MANOR
The grant by which Ralph de Limesi gave to the priory of St. Mary, Hertford, the church of Pirton (see below) included also 2½ hides of land there and a mill. After the Dissolution this estate was granted in 1538, under the name of Pirton, to Anthony Denny and Joan Champernowne, who were then about to marry. (fn. 56) Anthony Denny was succeeded by his son Edward Denny of Waltham Holy Cross. (fn. 57) His son Sir Edward Denny, kt., died in February 1600–1, (fn. 58) leaving a son and heir Arthur, a minor, whose mother Margaret Lady Denny held one-third of the property in dower. (fn. 59) In 1609 Arthur Denny, with his wife Elizabeth and his mother, conveyed the property to Sir John Davies, kt., (fn. 60) and he died seised of the manor and rectory in 1626, having settled the manor on his daughter Lucy on her marriage (at the age of ten) with Ferdinand Lord Hastings, son of Henry Earl of Huntingdon. (fn. 61) In 1628 the Crown seized this property in payment of debts incurred by Arthur Denny, (fn. 62) but it was apparently regranted to Lucy and her husband Ferdinand Lord Hastings, who were in possession in 1634. (fn. 63)
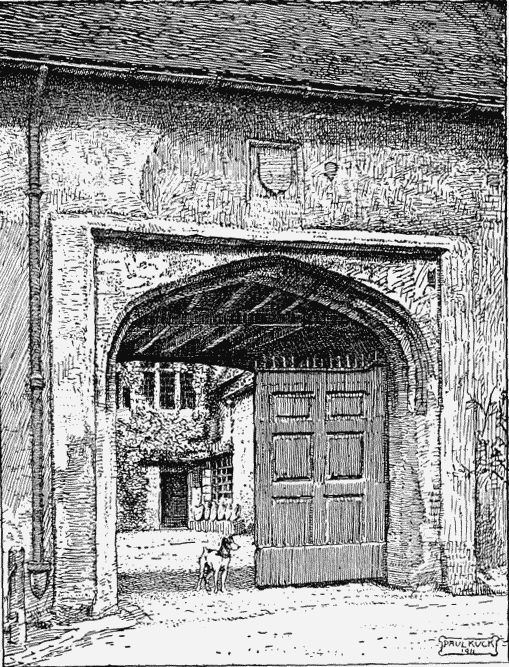
High Down, Pirton: Entrance Gateway
Previous to this, however, Sir Archibald Douglas, who had married Eleanor widow of Sir John Davies, had sold the rectory and manor for a term of sixty years to Francis Poulton. In 1642 Lucy Lady Hastings appeared on behalf of her mother to claim the rectory, alleging that Sir Archibald was insane and Eleanor was in prison when he sold the property, (fn. 64) and that her mother was in great distress owing to Sir Archibald having appropriated all the profits of this sale, and to the loss of her dower in Ireland, which was in the hands of rebels. Lady Hastings remarked that she was unable to help her mother, as Lord Hastings had lost the greater part of his estate in the Irish Rebellion. (fn. 65) The Poultons, however, remained in possession, and the manor was sold in 1656 by William Poulton, son of Francis, to Thomas White, (fn. 66) whose executors conveyed it to Anthony Deane, kt., in 1686. (fn. 67) Morgan Deane, grandson of Sir Anthony, left the property to his trustees for sale, (fn. 68) and in 1736 it was bought by Robert second Lord Raymond, (fn. 69) from whom it passed by his father's will to Benesham Filmer, son of Sir Robert Filmer, bart., of East Sutton, co. Kent. He died unmarried in 1763, when it came to his nephew Sir John Filmer, bart. (fn. 70) Sir Edmund Filmer, great-grandson of Sir Edmund, brother and ultimate heir of Sir John, sold the manor in 1870 to Messrs. Paine & Brettel of Chertsey, solicitors (since which date most of the tenants have been enfranchised), and the rectory farm and about 415 acres of land to Mr. Daniel Davis of Hexton, farmer. It is now occupied by Mr. E. R. Davis.
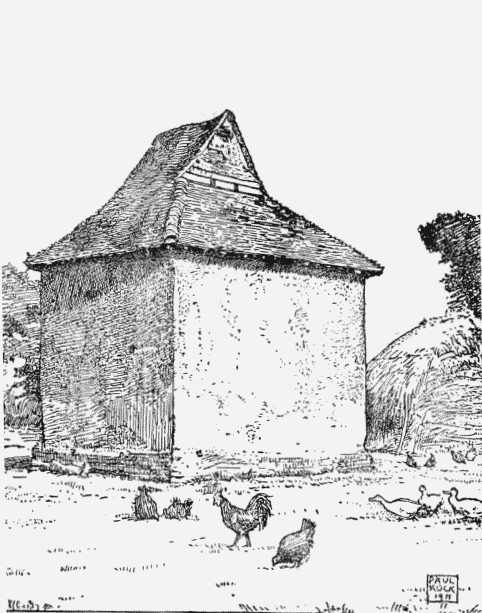
Dove-cote at Hammonds Farm, Pirton
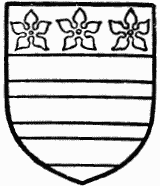
Filmer, baronet. Sable three bars or with three cinquefoils or in the chief
The manor of Ramerick in Ickleford extended into this parish, and this part of it is sometimes referred to as the manor of Pirton. (fn. 71)
CHURCH
St. Mary
The parish church of ST. MARY, standing in the middle of the village, is built of flint rubble with stone dressings. The chancel roof is tiled, and that of the nave is covered with lead.
The church consists of a chancel, central tower, nave and south porch. (fn. 72)
The original church, consisting of a chancel, nave and central tower, was built in the 12th century. The chancel was much altered in the 14th century, when a south transept, now demolished, was built on the south side of the tower. New windows were inserted in the nave in the 14th and 15th centuries, (fn. 73) and the south doorway was altered about 1380, when the south porch was built. In the 17th century several small alterations were made, notably to the east window, and in 1883 the whole church was restored and the tower rebuilt from the foundations.
The chancel, of which the walls are probably part of the original church, now shows no detail earlier than c. 1330. The east window, which was originally of the 14th century, is now much defaced by 17th-century alterations. The remaining windows are all of the 15th century. One on the north side and one on the south have two lights, cinquefoiled and with tracery. In the south wall there is also a three-light window of three cinquefoiled lights in a square head. A doorway, also on the south side, has a two-centred arch. In the chancel, under the easternmost window on the south side, is a 14th-century double piscina with a central pillar.
The east and west arches of the central tower are semicircular, of about 1130, and several of the stones are ornamented with a diaper pattern. The capitals and abaci are plain, and have been reset and retooled. On the north side is a doorway, of about 1330, with a lancet head and a simple continuous moulding. It now leads to a modern wooden vestry built against the north side of the tower. On the south side is a wide archway, now bricked up, with a low modern two-centred head. This originally opened into a south transept.
The nave is lighted on the north side by two windows, the easternmost of three lights with tracery above, of the 15th century. The lower part of this window is blocked up, the sill being 2 ft. 8 in. below the bottom of the lights. The westernmost window is of two cinquefoiled ogee-headed lights, with a quatrefoil above, and has a high two-centred head. In this window are fragments of 14th-century glass. Between the two windows is visible on the interior side only a 12th-century round-headed window, now blocked. The 14th-century north doorway, to the west of both windows, is blocked, but on the outside its two-centred head and single-splayed jambs are visible, and the door, which is much defaced, is probably contemporary. On this wall are remains of painting, now quite undecipherable, which were discovered in 1883.
The south wall of the nave has two windows similar, and similarly arranged, to those on the north side, but the jambs of the easternmost window are of the 14th century, and the lower part is not blocked, while the lights of the westernmost window are trefoiled, and simple arches instead of ogees. In the easternmost window are fragments of 15th-century glass with the arms of Lindsay. There are between the windows the remains, consisting of the eastern jamb and half the head, of a 12th-century window like that in the north wall. The south doorway, of about 1330, has a two-centred head. The jambs are plain on the interior but moulded on the exterior side. The door is probably contemporary. To the west is the doorway, with a two-centred head, of the stairs to the upper floor of the porch. The west window has three ogee cinquefoiled lights, with tracery above, in a two-centred head. It has been repaired with cement, and is now blocked. The south porch is of two stages, the ceiling of the lower stage having been removed, so that the porch is now open to the roof. There is a stone seat in the west side of the porch; the east and west windows have been blocked up. There is a small recess over the two-centred entrance arch, and the two-light window of the upper stage above the recess is original, but the dividing mullion is missing.
The upper stage of the tower is reached by a newel in the north-west angle, approached by a door on the outside. The bell chamber is lighted by three twolight traceried windows on the east, north and south, with two-centred heads, and on the west by a square-headed loop. There is a two-light window on the north side of the lower stage. The tower has an embattled parapet and a needle spire. The buttresses at the north-west, south-east and south-west are original, as are those of the nave, but the large diagonal buttress at the north-east angle is modern.
The only monument to be noted is that of Jane wife of Thomas Docwra, 1645, a mural tablet with arms and inscription, on the south wall of the nave.
There is a chest, probably of the 17th century, in the chancel.
The bells are five in number: the treble by John Briant, 1781; the second and third by Joseph Eayre of St. Neots, 1763 and 1756 respectively; the fourth by Thomas Russell of Wootton, 1731; and the tenor by Robert Oldfeild, 1634.
The plate includes two cups and two patens of Sheffield plate.
The registers are in four books, the first containing baptisms from 1562 to 1776, burials from 1558 to 1776 and marriages from 1560 to 1753; the second baptisms and burials from 1774 to 1812; the third marriages from 1754 to 1773; and the fourth marriages from 1774 to 1812.
ADVOWSON
In the 11th or early 12th century Ralph de Limesi gave the church of Pirton with the tithes of his lands there (fn. 74) to the priory of St. Mary, Hertford, which he founded as a cell to St. Albans. A vicarage was ordained before the beginning of the 13th century. (fn. 75) The advowson remained with the priory till the Dissolution. (fn. 76) It was then granted to Sir Anthony Denny, and descended with the rectory (q.v.) until about the middle of the 17th century. In 1670 presentation was made by the king; in 1682 by Dorothy, widow of Samuel Howe; in 1732 by the Bishop of Lincoln; in 1735 by Isaac Coleman, the late incumbent; in 1748 by James Colt Ducarel; in 1773 by Charles Peers; in 1835 by Susanna Thirlwall; and in 1847 and 1851 by Ralph Lindsay. (fn. 77) In 1870 the advowson was conveyed by the representatives of the late Ralph Lindsay to the Dean and Chapter of Ely, (fn. 78) the present owners.
For a very long period before 1851 there had been no resident incumbent. A parsonage-house was then built by Mr. Ralph Lindsay, the rector.
In 1507 Thomas Pyrton left 40s. 'to make an image of the Blessed Mary and a tabernacle to stand in the church there.' (fn. 79)
There are a Wesleyan chapel and a Baptist chapel in Pirton at the present time.
CHARITIES
In 1641 John Hammond by his will directed that a sum of £100 should be laid out in the purchase of land, the rent thereof to be applied in binding out one apprentice or more to an honest trade. The trust estate consists of two allotments at Punches Cross, containing 6a. 3r. 23p., awarded on the inclosure in 1811 in lieu of land originally purchased.
The testator further devised two cottages, to be occupied by poor families rent free. The charity is regulated by a scheme of the Chanty Commissioners, 3 May 1904. A premium of £12 10s. is usually paid, and the cottages, rebuilt by the Hanscombe family, are used as almshouses.


