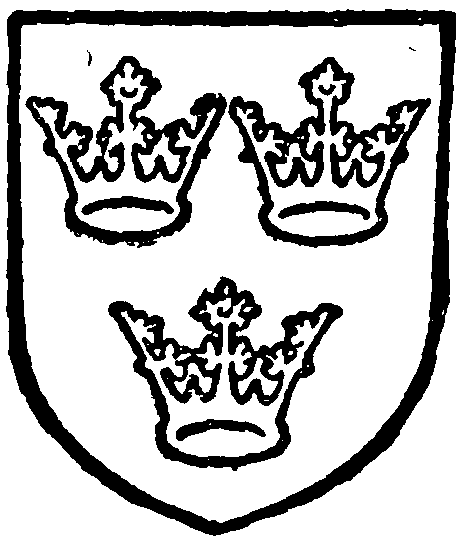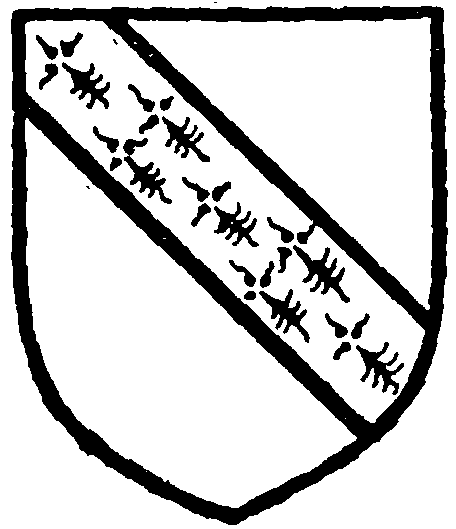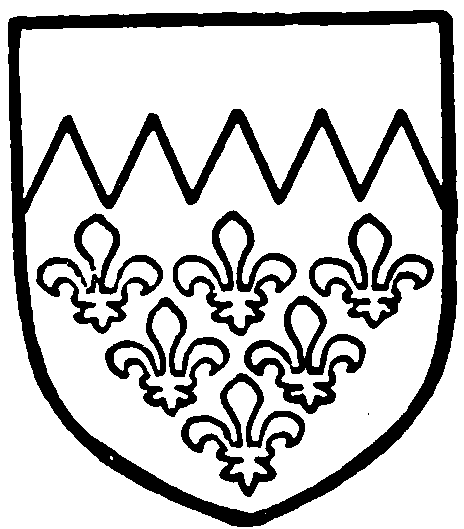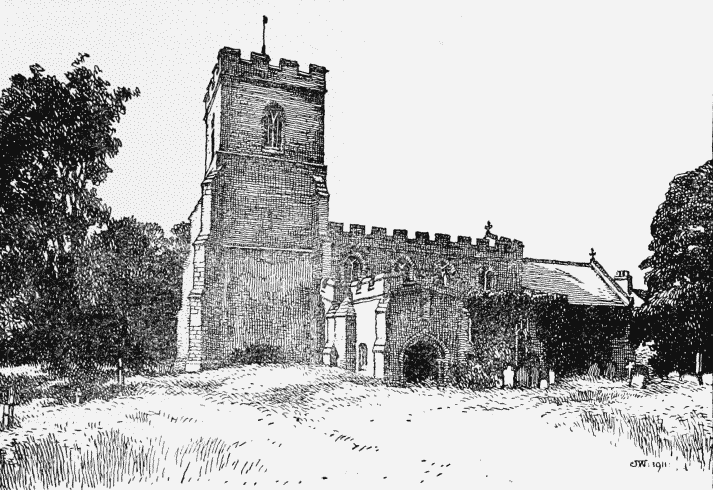Pages 240-244
A History of the County of Hertford: Volume 3. Originally published by Victoria County History, London, 1912.
This free content was digitised by double rekeying. All rights reserved.
In this section
KELSHALL
Chelesele (x, xi cent.); Kelshulle, Kelshille (xiii cent.).
The parish of Kelshall, containing about 4,703 acres, lies on the chalk hills. On its eastern side the land rises as high as 519 ft. above the ordnance datum, but falls to 300 ft. in the west. The Icknield Way forms the parish and county boundary on the north-west, and near to it on Gallows Hill is a tumulus. The soil is chiefly clay or chalk and gravel. The parish is mainly agricultural, the chief crops being wheat, oats and roots, and only a small proportion of the land is laid down to pasture. There are only a few acres of woodland, and these are principally in the south of the parish where Philpotts Wood marks the site of the manor of Woodhall alias Philpotts (q.v.). The common lands were inclosed by Act of Parliament passed in 1795, the award being dated 1797. (fn. 1)
The village lies about 2 miles to the south of the Icknield Way, with which it is connected by roads leading north, joining in the village and thence going to Therfield and the Ermine Street at Buckland. The main part of the village lies along the road to Buckland and the church occupies a commanding position in the highest part of it. Several small ponds lie on the east of the church, and from the formation of the ground it appears probable that there was once a moat here. (fn. 2) On the small green in the middle of the village is the stone base of a village cross, which was found in 1906, and set up here on a brick base. It has been very much worn by the weather, but enough remains to show that it probably belongs to the 14th century. The lower half is square, and supports an octagonal shaft, with ogee stops, which has a socket for a cross. It is surrounded by iron railings, and is under the charge of the Hertfordshire County Council.
Kelshall has always been off the lines of communication and therefore dependent upon Royston. When James I had a hunting lodge at Royston the inhabitants of the surrounding villages, including Kelshall, were compelled to cultivate their lands to suit the king's pleasure. They were forbidden to plough their fields in narrow ridges, their swine had to be ringed that they should not root holes to the danger of the king or prince when hunting or hawking, and they had to take down any high boundaries between their lands, that the king might always have an easy passage whenever he wished. (fn. 3)
In 1768 Richard Hassell, lord of the manor of Kelshall, complained that his letters even from the neighbourhood were sent him via London, so that they took two days and cost 6d., whereas they might have come direct to Royston for a penny. (fn. 4) The nearest railway station is at Ashwell, 3 miles to the north, though Royston is the nearest town.
Several notable men have been incumbents of Kelshall. Among them may be mentioned the Rev. John Watson, who, with a success that suggests the policy of the Vicar of Bray, was known and rewarded as a Reformer under Edward VI, received preferment from Mary and was made Bishop of Winchester by Elizabeth. He was appointed rector of Kelshall in 1554 and held it as a pluralist. (fn. 5) The Rev. Joseph Beaumont, D.D., Master of Peterhouse and a poet, held the rectory from 1643 but was non-resident. (fn. 6) The Rev. George Henry Law, D.D., who became successively Bishop of Chester and of Bath and Wells, was rector of Kelshall for eleven years. (fn. 7) His son Henry Law was born there in 1797. He also entered the Church and was one of the leaders of the Evangelical party. (fn. 8)
MANORS
Kelshall
The manor of KELSHALL was held before the Conquest by the Abbot and monks of Ely, (fn. 9) and is said to have been given them in the year 1000 by Ethelflaeda wife of Duke Ethelstan. (fn. 10) They were confirmed in their possession by a charter of Edward the Confessor, which confirmed the grants of his father and grandfather. (fn. 11) The Abbots of Ely retained possession of the manor after the Conquest, (fn. 12) and when a bishopric was erected at Ely in 1108–9 (fn. 13) Kelshall became part of the possessions of that see. (fn. 14) In 1251 Hugh Bishop of Ely received a grant of free warren in his lands in Kelshall. (fn. 15) Return of writs, pleas de namio vetito, gallows and assize of bread and ale were also claimed by the bishops. (fn. 16) In 1285–6 there was a mill attached to the manor. (fn. 17)

See of Ely. Gules three crowns or.
Kelshall remained with the bishopric till 1600, (fn. 18) when Martin Heaton, then Bishop of Ely, alienated it with several other manors to the queen. (fn. 19) It was then held by the Crown for nine years. (fn. 20) In 1609 James I granted it to George Salter (fn. 21) in trust for Ralph Freeman, and the latter sold it in 1628 to James Willymot. (fn. 22) He held the manor till his death in 1662, (fn. 23) when it passed to his son James Willymot, who was Sheriff of Herts in 1683. (fn. 24) He sold it to John Poynter in 1695, (fn. 25) at whose death in 1718 (fn. 26) the manor descended to his son Samuel, (fn. 27) who held it till his death in 1747. (fn. 28) It then passed to his sister Sarah, (fn. 29) who married Richard Hassall in 1754. (fn. 30) When Richard Hassall died the manor was sold to John Kenrick of Blechingley, Surrey. (fn. 31) On his death in 1799 it passed to his brother the Rev. Matthew Kenrick. rector of Blechingley, (fn. 32) who died in 1803, (fn. 33) when his property went by will to his brother the Rev. Jarvis Kenrick, rector of Chilham, Kent. (fn. 34) From him it descended to his son William Kenrick. (fn. 35) After his death Kelshall was held by Mrs. Kenrick until about 1899, when it passed to Colonel Byrne. Mr. John Inns, the present lord of the manor, purchased the property from Colonel Byrne a few years ago.
Woodhall alias Philpotts
The manor of WOODHALL alias PHILPOTTS was held of the Bishops of Ely as of their manor of Kelshall. (fn. 36)

Philpott. Sable a bend ermine.
The earliest reference to the manor seems to be in 1430–1, when it was held by John Philpott and Matilda his wife. (fn. 37) It received its second name from this family, with whom it remained until the beginning of the 17th century. John Philpott died in 1436, (fn. 38) and the manor passed to his son John, at that date aged five. (fn. 39) This John was knighted and died in 1502, when his son Peter succeeded him. (fn. 40) Peter also received the honour of knighthood, and died in 1540. (fn. 41) In 1543 his son Thomas was seised of the manor, and was declared to have been a lunatic since 1534. (fn. 42) In 1607 Sir George Philpott, kt., made a settlement of the manor. (fn. 43) He died in 1622 and was succeeded by his son Sir John Philpott. (fn. 44)
The Philpotts had remained adherents of the old religion, and in consequence of heavy fines for recusancy found themselves involved in money difficulties. (fn. 45) In 1625 Sir John Philpott, in order to pay the legacies left in his father's will and also his own debts, demised the manor of Woodhall with various other estates for the term of sixteen years to three of his creditors, John Lord St. John, Sir Thomas Stukely and Sir Richard Tichborne. (fn. 46) John Lord St. John released all his estate in these manors to his co-feoffees, and in 1627 the king confirmed the grant to Sir Thomas Stukely and Sir Richard Tichborne for the term of sixteen years. (fn. 47) The feoffees appear to have conveyed their right in Woodhall to James Willymot, who held a court there in 1635. (fn. 48) Henry Philpott was holding in 1650, (fn. 49) but apparently he also released his right to the Willymots, and the manor was given by James Willymot to his younger son Thomas. (fn. 50) He married Rachel the daughter of Dr. Pindar, and the manor was settled on her. (fn. 51) Afterwards it was bought from the Willymot family by Hale Wortham, who died in 1778 and was succeeded by his son Hale Wortham. (fn. 52) He died without any direct heir and the manor passed to his brother James. (fn. 53) From him it descended to his eldest son Biscoe Hill Wortham, who sold it to John Phillips of Royston. (fn. 54) John Phillips died in 1871 (fn. 55) and was succeeded by his son Mr. John Phillips, the present lord. (fn. 56)
Horwellbury
The manor of HORWELLBURY (Ordwelle, xi cent.; Orewell, xii cent.; Horewell, xiii cent.) was held before the Conquest by three men of Archbishop Stigand. (fn. 57) In 1086 half a hide was held of the Bishop of Bayeux by Osbern, (fn. 58) while a larger holding of nearly one and a half hides had been acquired by Hardwin de Scales, under whom a certain Wisgar held. (fn. 59) No further record exists of the holding of the Bishop of Bayeux, but the lands of Hardwin de Scales were divided between his two sons Richard and Hugh and were held by their descendants until the beginning of the 13th century. (fn. 60) In 1195–6 William, grandson of Richard, claimed (inter alia) three knights' fees in Horwellbury and other places against Hugh grandson of Hugh. Judgement was given for Hugh. (fn. 61) The Scales do not appear again in Horwellbury, but possibly before this date they had subinfeudated it to the Fitz Ralphs, who were holding of them elsewhere, for in 1303 Horwellbury was said to be held of William Fitz Ralph. (fn. 62) In the 16th century, when the overlordships given in inquisitions are unreliable, Horwellbury was said to be held of the king (fn. 63) except a small portion called Kymberleyn's, which was held of the queen as of her manor of Popshall. (fn. 64)
In 1229 John de Bassingburn, who was holding half a knight's fee in Kelshall of the Bishop of Ely, (fn. 65) claimed customs and services there from a certain Ralph Marshal. (fn. 66) In 1282 a grant of the manor in subinfeudation was made by William le Moine of Raveley to another Ralph Marshal, clerk, and Nichola his wife. (fn. 67) On Ralph's death it passed to his brother Robert. (fn. 68) An attempt was made in 1291 by a certain John Deynill to gain possession of the manor. He disseised Robert and affirmed that Ralph Marshal had been his villein. (fn. 69) But Robert successfully maintained that Ralph had been a free man and held the manor of William le Moine, and he recovered seisin of the manor. (fn. 70)

Paston. Argent six fleurs de lis azure and a chief indented or.
In 1303 Hugh Barry was holding the manor of William Fitz Ralph. (fn. 71) Soon after this the manor passed to Edmund Barry, who granted it to John Barry, probably his son, and Elizabeth his wife. From them it descended to their son Edmund Barry. (fn. 72) He had two daughters, Agnes and Alice, (fn. 73) and on the marriage of the elder of these, Agnes, with William Paston in 1420 the manor of Horwellbury was settled on them and their heirs. (fn. 74) Her sister Alice and her husband Thomas Bardolf (fn. 75) renounced all right to the manor in 1436. (fn. 76)
William Paston in 1444 left the manor by will to his wife Agnes with remainder to their heirs. (fn. 77) At the same time he directed that all lands not mentioned in his will (except Sweynthorpe) should go to his two younger sons William and Clement. (fn. 78) John Paston, however, his eldest son and heir, did not carry out these directions, but took possession of all the lands. (fn. 79) Agnes Paston held Horwellbury during her life, (fn. 80) but on her death she left it by will dated 1466 to her two younger sons in recompense for the lands their brother had withheld from them. (fn. 81) Her son John Paston died the same year and was succeeded by his son Sir John Paston. (fn. 82) In spite of his grandmother's will, Sir John endeavoured on the death of Agnes to take possession of Horwellbury, (fn. 83) and on his death in 1479 his brother and heir John Paston renewed the attempt to enter on the manor. (fn. 84) But his uncle William Paston had leased the manor to John King, who refused to recognize the right of the elder branch of the family. (fn. 85) John Paston never acknowledged his uncle's claim to the manor and drew up long lists of complaints against him. (fn. 86) But he had no supporters among the tenants of Horwellbury, (fn. 87) and finally William Paston sold the manor to Thomas Bradbury, Mayor of London in 1507. (fn. 88)

Kelshall Church from the South-west
Before his death in January 1509–10 Thomas Bradbury left it to his widow Joan Bradbury with remainder to his nephew and heir William Bradbury. (fn. 89) Joan at once bought the reversion of the manor from her nephew, (fn. 90) but must soon after have sold it, for in 1536 it was held by John Bowles, (fn. 91) who died in 1543 (fn. 92) and left it to his grandson and heir Thomas Bowles, then aged thirteen. (fn. 93) The manor again changed hands within a short time and in 1577 was held by Edward Hammond, who died in February 1579–80. He settled Horwellbury on his son Alexander Hammond, (fn. 94) who held the manor (fn. 95) till his death in 1604, (fn. 96) when it passed to his son John Hammond. No further trace is found of the Hammonds in Horwellbury, and in 1695 the manor was held by James Willymot, (fn. 97) owner of the manor of Kelshall (q.v.), and from this date the two manors descend together.
The house called Orwellbury lies north of the church and to the north-east of the road from Kelshall to Sandon. In 1797, when the Kelshall allotment award was made, there were three fields in this district which were called Great Horwell, Mead Horwell and Horwell Pightle, which adjoined a piece of common land called Horwell Green. (fn. 98)
CHURCH
The church of ST. FAITH consists of a chancel 29 ft. by 18 ft., nave 42 ft. by 18 ft., north and south aisles 43 ft. by 9 ft., south porch 12 ft. by 10 ft., and west tower 12 ft. square; all dimensions taken internally.
The walls are of flint with stone dressings. The whole of the church belongs to the 15th century, but was thoroughly repaired, all but the tower, in 1870, most of the external stonework being replaced and the church re-roofed. The tower was restored in 1911 and a lych-gate was added in the previous year.
In the chancel is an east window of three lights, and in each side wall are two windows, and a doorway in the south wall, all modern. There is a carved bracket for an image on either side of the east window, a good deal damaged. The chancel arch is of two moulded orders, with moulded responds, of the 15th century. The nave has north and south arcades of four bays with moulded arches and piers with engaged shafts, which have moulded capitals and bases. The two-light windows in the clearstory are modern, as is also the roof. In the north-east angle is the stair to the rood-loft; the lower doorway is blocked, but the upper one remains.
In the east wall of the north aisle is a three-light window with a traceried head; there are two windows in the north wall and one in the west wall, each of two lights with tracery above, all of late 15th-century work, with repaired stonework. The north doorway has a double ogee moulding with label and defaced stops. At the east end are two damaged carved stone brackets. There are some fragments of 15th-century glass in one of the windows in the north wall. In the north-west angle of the aisle is a tall locker, circular on plan internally, with a diameter of 2 ft. 5 in.; the recess has a pointed arched head, and is about 12 ft. in height; it has a rebate for door, and the iron hooks for the hinges remain; it was probably used to hold the processional cross and staves. The roof of the aisle is modern, but a few old timbers remain.
There is a three-light window in the east wall of the south aisle, and two of two lights in the south wall, all of modern stonework. A 15th-century piscina, somewhat mutilated, remains at the east end of the aisle. The south doorway, of 15th-century date, has a moulded arch under a square head, with traceried spandrels. The door is the original one of oak, but has been restored. The west window of the aisle is of two lights with a traceried head; it is of 15th-century work repaired.
The entrance doorway to the south porch and the side windows are modern; it has a parvise over it, approached by a turret stair in the north-west angle outside, the door being in the south aisle.
The west tower is of three stages, finished with an embattled parapet. The tower arch is of three moulded orders, with moulded capitals and bases to the jambs. The west window is of two cinquefoiled lights, with a six-foiled opening in its head. The second stage is pierced by single lights in the west and south; the bell-chamber has, on each side, a two-light opening with traceried head, much broken and decayed.
The lower part of the rood screen remains in situ; the panels are cusped, with carved spandrels, and retain their original paintings; two of them have kings, with their names, Edmund and Edward, on scrolls, the other two being bishops, unnamed. All the other fittings are modern.
In the churchyard, south of the church, is the base of an octagonal stone cross of the 15th century. Mr. F. J. Fordham gave a small piece of land for an addition to the churchyard on the west side.
There are five bells : the treble by R. Catlin, 1748 (recast in 1860); the second by Miles Graye, 1642; the third by John Briant, 1790 (recast in 1860); the fourth and tenor by Miles Graye, 1642.
The communion plate consists of paten, 1685, and modern chalice and paten.
The registers are in three books : (i) and (ii) baptisms and burials 1538 to 1812, marriages 1538 to 1687, 1691 to 1753; (iii) marriages 1754 to 1812.
ADVOWSON
The patronage of the church was originally attached to the manor of Kelshall, (fn. 99) and remained so until 1600, when the Bishop of Ely surrendered the manor to the queen, (fn. 100) but retained the advowson in his own hands. (fn. 101) It continued to be part of the possessions of the see of Ely until 1852, (fn. 102) when it was transferred to the Bishop of Oxford, (fn. 103) who in 1855 conveyed it to the Crown, (fn. 104) in whom it is at present vested.
In 1779 a meeting-place for Protestant Dissenters was certified in Kelshall. (fn. 105)
CHARITIES
The Poor's Land consists of a field called Town Closes of about 8 acres, and 8 a. 1 r. of land let in allotments, together producing £12 5s. yearly. In 1908 1s. 6d. per head was distributed to each labourer and his wife and all in family under sixteen years of age, and 2s. 6d. a head to five aged and infirm widows.
There is also a close of 2 a. 1 r. 5 p., called the Clerk's Close, the rent of which is payable to the parish clerk, he paying land tax rates and tithecharge.


