Pages 129-135
A History of the County of Hertford: Volume 3. Originally published by Victoria County History, London, 1912.
This free content was digitised by double rekeying. All rights reserved.
In this section
LITTLE MUNDEN
Mundane (xi cent.).
The parish of Little Munden has an area of 1,774 acres, of which nearly three quarters are arable land, 400 or 500 acres being permanent grass, and over 100 acres wood. (fn. 1) The elevation of the parish is for the most part over 300 ft., except a diagonal strip from north-west to south-east where a slight depression is caused by the Old Bourne, at the south-eastern end of which is situated the hamlet of Dane EndLittle Munden Church and School, with the Lordship Farm and one or two cottages, are situated half-way between Dane End and Green End, of which the latter is about half a mile north-west of the church. The road from Watton to Great Munden passes across the parish; at Dane End it is joined by the road from Sacombe, and further on roads turn off eastwards to Potter's Green and Levens Green in Great Munden, and northwards to Haultwick, a hamlet in the north of Little Munden parish. Libury Hall, now a German Industrial Home, is situated in a north-eastern projection of the parish. The rectory is some distance west of Dane End. The parish lies on a subsoil of chalk; there is a chalk-pit near Lordship's Farm, and a disused one in the west of the parish. The nearest station is Standon, 4 miles east, on the Buntingford branch of the Great Eastern railway.
The inclosure award was combined with that of Great Munden. (fn. 2)
The following field-names occur in the 14th century: Newelond, Attresfeld, Wykefeld, Brache, Wydiwellefeld and Dymaunfeld (fn. 3); and in the 15th century Cumbes Wood, Lynleyze, Hapsele, Pondfeld, Reyneres Croft, Chosescroft, Cuttedenestrate, Crowedenefeld and Velawesfeld. (fn. 4)
MANORS
Little Munden or Munden Frevill
Previous to the Norman Conquest LITTLE MUNDEN or MUNDEN FREVILL was held by Lewin, a man of Earl Harold. Before 1086 it was granted to Walter the Fleming, and was then assessed at 5 hides and 1 virgate. (fn. 5) The descendants of Walter the Fleming held the manor of Wahull or Odell in Bedfordshire, from which they took their name. (fn. 6) The overlordship of Little Munden remained in this family. (fn. 7) In 1304 it was held for the service of a knight's fee and 6s. paid to the warden of Rockingham Castle; in 1385 the payment was 10s. (fn. 8)
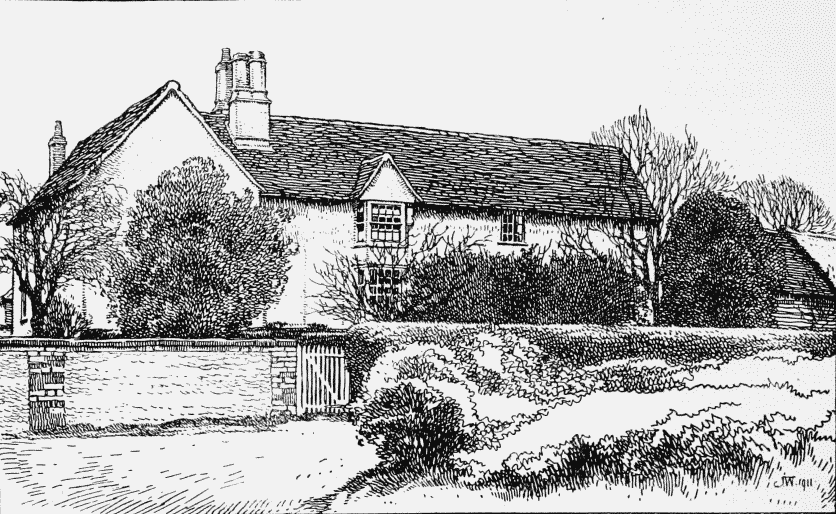
Lordship Farm, Little Munden
The manor was granted by the Wahulls to the family of Scales, though at what date is not known. William de Scales was lord of the manor in 1181, (fn. 9) and is mentioned again in 1189. (fn. 10) He was succeeded by his son Richard de Scales before 1208. (fn. 11) Richard died about 1231, leaving a daughter Lucy, whose wardship was purchased for 200 marks by Baldwin de Frevill, who afterwards married her. (fn. 12) From this family the manor took its name of Munden Frevill. Baldwin was succeeded before 1278 by Richard de Frevill, (fn. 13) whose son John inherited the manor in 1299. (fn. 14) John de Frevill died in 1312, leaving a son John, (fn. 15) who died before 1377. In that year his widow Ellen sold the manor to Philip Wyndok and William and Joan Hosell, (fn. 16) who in 1379–80 conveyed it to Sir John Thornbury. (fn. 17) Sir John died about 1396, having settled the manor on his son Philip, (fn. 18) and left a widow Nanerina. Philip settled Little Munden on himself and his wife Margaret. (fn. 19) In 1404 he went to sea on the king's service 'in the company of the king's brother Thomas Beaufort, admiral towards the north and east, on the safe-custody of the sea.' (fn. 20) In 1448 one Richard Whitwik was 'witholden to serve Sir Philip Thornbury and dame Margret his wife in the offices of lardyner, catour and cook,' during their lives. He was to receive 20s. yearly with clothing, and a tenement at Pottersgrene called 'Bathis,' for which he was to yield them yearly a 'roseflour' and suit of court. He was also to have reasonable fuel in the east park, 'except for bakyng or brewyng to chepe.' (fn. 21) Sir Philip Thornbury died about 1457, (fn. 22) leaving a daughter Margaret, who was married to Nicholas Appleyard. (fn. 23) The manor was settled on Margaret's daughter Elizabeth, wife of William Bastard, with remainder to Thomas and John, sons of Richard Thornbury. (fn. 24) In 1481 Elizabeth Bastard released the manor to trustees, (fn. 25) and in 1486 John Thornbury did the same, (fn. 26) apparently for the purpose of a conveyance to Sir William Say, into whose possession Little Munden came. He died seised of it in 1529, (fn. 27) after which it descended to his heirs in the same manner as Benington (fn. 28) (q.v.), and came with that manor to the Crown. It was leased to Thomas Crompton in 1594–5 for twenty-one years. (fn. 29) In 1602 Thomas Crompton conveyed his lease to Michael Woodcock, (fn. 30) who is said to have settled it upon his son Michael on his marriage with Dorothy Woodhall. (fn. 31) He was holding it in 1606, (fn. 32) but sold it in 1607 to Peter Vaulore, (fn. 33) who conveyed it in 1614 to his sonin-law Sir Charles Caesar and his daughter Anne. (fn. 34) The title, however, was defective, probably because only the twenty-one years' lease of the manor had been sold by Thomas Crompton, which term would run out about this time. Finally the manor was bought by Edmund Woodhall, brother of Dorothy Woodcock. (fn. 35) He died seised of it in 1639, leaving two sons Edmund and John. (fn. 36) Edmund died without issue, and in 1675 Little Munden was held by his brother John, (fn. 37) from whom it passed to his youngest sister Mary Thornton. She had two daughters Mary and Jane, who possessed the manor in 1700, (fn. 38) and who both in succession married Robert Heysham. Robert and Jane had a son Robert, (fn. 39) who died unmarried in 1734, bequeathing Little Munden to his kinsman Giles Thornton on condition of his assuming the name of Heysham. (fn. 40) He was succeeded by his son Robert Thornton Heysham, (fn. 41) and his grandson of the same name, (fn. 42) who in 1816 sold the manor to Nathaniel Snell Chauncy. (fn. 43) In 1844 the latter conveyed it to his brother Charles, from whom it passed upon his death in 1866 to his daughter Elizabeth and her husband Henry Edward Surtees. (fn. 44) It was acquired about 1895 by Mrs. Edwin Prodgers, the present owner.
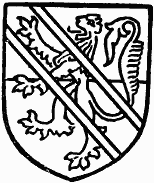
Thornbury. Party fessewise or and argent a lion azure with two bends gules athwart him.
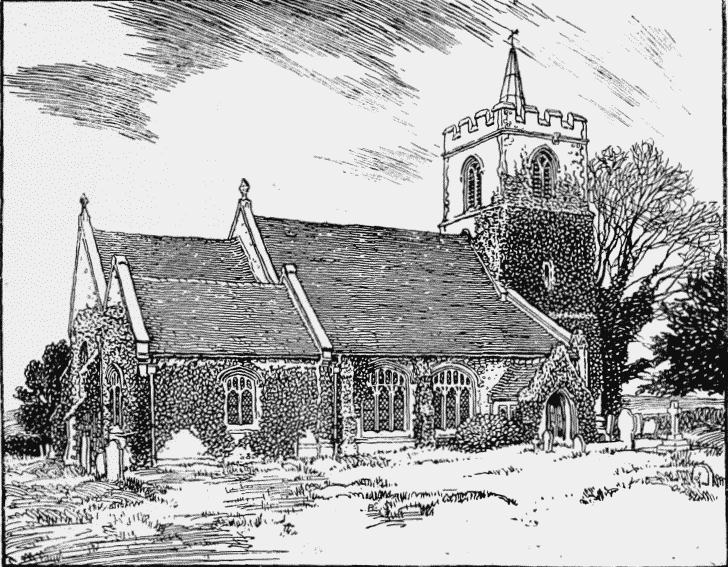
Little Munden Church from the North-east
Previous to 1385 the tenants of Little Munden did suit at the sheriff's tourn held at Broadwater at Easter and Michaelmas; in that year, however, view of frankpledge was granted to John de Thornbury, (fn. 45) for which he was to pay 20s. yearly. (fn. 46) This grant was confirmed in 1439, (fn. 47) and the view is mentioned as late as 1816. (fn. 48)
Libury (Stuterehela, Sutreshela, xi cent.; Leighbury, Lyebery, xv cent.).
—Before the Conquest and at the time of the Domesday Survey Stuterehele, as Libury was then called, was a large estate of almost 10 hides, but was very much divided up in ownership. In the time of King Edward Lewin held about 2½ hides (fn. 49); two sokemen held of him 1 hide 1 virgate 10 acres, rendering an avera (a carrying service) or 5¼d. yearly to the king's sheriff (fn. 50); Torchil held of him 1 hide and half a virgate, and Walter 11 acres. (fn. 51) Asgar the staller had 2 hides, which were held by Almar, rendering 2 averae or 8d. to the king's sheriff. (fn. 52) Elmer of Benington possessed I hide 3½ virgates, of which Leueron held a hide, Alwin 3 virgates, paying ¾ avera or 3d. to the sheriff, and 'a certain woman' held half a virgate. (fn. 53) Archbishop Stigand had 1 hide 3 virgates 22 acres, three of his men holding all of it save 13 acres, (fn. 54) 11 of which were held by Alward (fn. 55) and 2 acres by 'an Englishman' in mortgage. (fn. 56) There were also 25 acres held by a sokeman of King Edward, who rendered ¼ avera or 1d. (fn. 57)
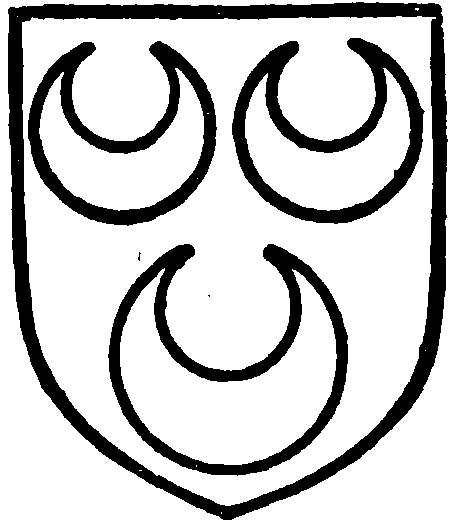
Wahull. Or three crescents gules.
By 1086 the land had entirely changed hands with the exception of the Englishman's 2 acres, which he continued to hold of Lanfranc, Stigand's successor. (fn. 58) Three virgates were held by Derman, and belonged to his manor of Watton. (fn. 59) Peter de Valognes had obtained all Elmer of Benington's land, (fn. 60) and had taken in addition the 25 acres of the sokeman of King Edward on the ground that he had not discharged the king's geld, but the men of the shire moot testified that the land was free of geld. (fn. 61) This part of Libury doubtless became absorbed in Peter's manor of Benington. Walter the Fleming was in possession of I hide ½ virgate and 11 acres, formerly held of Lewin by Torchil and Walter. (fn. 62) The rest of Lewin's land had been acquired by the Bishop of Bayeux, and was held of him by Peter. (fn. 63) The bishop also had the half hide of Lewin Scoua and the whole of Stigand's land, (fn. 64) with the exception of the 2 acres already mentioned; he also had the 2 hides of Asgar the staller, which were held of him by Turstin (fn. 65); his holding therefore amounted to 5¾ hides. The fee of Walter the Fleming is the only one which can be traced. His descendants took the name of Wahull or Odell from their chief manor in Bedfordshire, and the overlordship of the manor of Libury remained in their hands. (fn. 66) In 1304 it was held for a quarter fee of Thomas de Wahull and paid 18d. to Rockingham Castle (Northants).
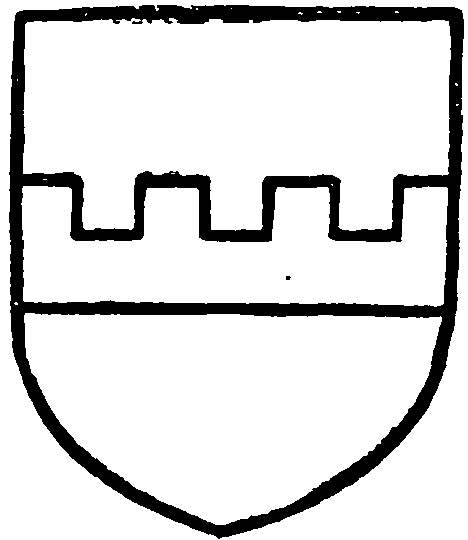
Spence. Sable a fesse battled argent.
John de Grey was the subtenant of the manor under the Wahulls in 1243, (fn. 67) and was still holding it in 1265. (fn. 68) He was the second son of Henry Grey of Grays Thurrock, Essex, and was some time Steward of Gascony and Governor of the castles of Northampton, Shrewsbury, Dover and Hereford. (fn. 69) He was succeeded by his son Reginald, (fn. 70) who became Lord Grey de Wilton about 1295. (fn. 71) From this date the manor of Libury descended in the family of Grey of Wilton (fn. 72) until it came to John Grey of Wilton, who in 1496 sold it to Richard Hill. (fn. 73) Richard settled the manor to the use of his wife Elizabeth for her life, with reversion to Ralph Latham. Elizabeth married secondly Anthony Poyntz, and in 1506 leased the manor to Ralph for a yearly rent of £75. (fn. 74) Ralph Latham died about 1520, leaving Libury to his son William and Elizabeth his wife, after the death of his mother. (fn. 75) By 1580 it had come to another William Latham and Susan his wife, who in that year sold it to Richard Brokeman. (fn. 76) The latter conveyed it in 1582 to Rowland Beresford, (fn. 77) who died seised of it in 1605, leaving a son Rowland, (fn. 78) who inherited the manor. (fn. 79) In 1608, however, he sold Libury to Robert Spence, (fn. 80) from whom it passed to his son Robert in 1618, (fn. 81) who was still holding it in 1648. (fn. 82) He is said to have had two sons—William, who died without issue, and John, (fn. 83) who with Edith his wife was holding it in 1682 (fn. 84) and whose son John was lord of the manor in 1700 (fn. 85) and as late as 1713. (fn. 86) The son of the latter, Charles, was holding Libury in 1779, (fn. 87) and was succeeded by his daughter Graciana Spence before 1821. (fn. 88) Graciana died in 1858, her nearest heirs being Henry Lowry Jearrad and Harriet Lister. A partition of the property was made in 1864, when Libury was apportioned to the former. (fn. 89) Mr. Jearrad was still holding it in 1899, after which it was acquired by Baron Schroder, Baron Bruno Schröder and Mr. C. A. Bingel. It has been converted into a German Industrial and Farm Colony to provide work and shelter for German-speaking unemployed and destitute, under the management of these three trustees.
The manor of Libury possessed two mills in 1086. (fn. 90) Mills are mentioned in 1608, (fn. 91) but do not appear to belong to it now, the estate having been much reduced.
John de Grey received a grant of free warren in 1243. (fn. 92) In 1370 the lord of the manor held a court every three weeks and view of frankpledge. (fn. 93)
Giffords
The manor of GIFFORDS is first heard of in 1473, when it was held by Ralph Ashley. (fn. 94) In the 16th century (or perhaps in the late 15th century) 'certain lands and tenements in Much and Little Munden called Giffords' were held by William Andrewe. (fn. 95) It was probably no more than a freehold held of the manor of Great Munden. (fn. 96) Andrewe's possession of the estate was disputed by Thomas Ashley, and it was decided by arbitrators that William Andrewe should keep it for life upon payment of £8, with remainder to Thomas Ashley and his heirs. After the death of William a fresh suit took place, Giffords being claimed by George Carleton, who stated that he had purchased Thomas Ashley's interest in the estate, and was therefore the rightful owner, but that John Andrewe, William's son, and John Lane would not allow him possession. John Andrewe denied Thomas Ashley's title to Giffords, and said that the arbitrators decided that it was to remain to William and his heirs. He also said that the deeds connected with the matter had been stolen by William's wife Anne and delivered to John Lane, who claimed the estate by just conveyance. (fn. 97) The result of the suit is not recorded, and Giffords had passed by 1580 into the possession of Matthew Lowe, who apparently held it in right of his wife Anne. (fn. 98) It was then called a manor. Soon after it came into the hands of William Kinge, who sold it to his brotherin-law Robert Brisco. (fn. 99) Robert died seised of it in 1616, holding it of the king in free socage as of the manor of Great Munden, by fealty and free rent of 10s. yearly. He left it by will to his wife Ellen, after whose death it presumably passed to his nephew and heir Edward Brisco. (fn. 100) In the following century it had passed into the hands of the Spence family, (fn. 101) lords of the manor of Libury, in which manor it presumably became merged.
Two parks are mentioned in Little Munden in 1299. (fn. 102) One of them, however, seems to have been disparked before the 15th century, for in 1480 and again in 1594 only 'Munden Park' is mentioned. (fn. 103) It does not now remain, unless Lordship's Wood is a survival of it.
CHURCH
All Saints
The church of ALL SAINTS, standing on high ground about the centre of the parish, is built of flint rubble with stone dressings and the roofs are tiled. It consists of a chancel, north chapel, nave and north aisle, south-west tower, north and south porches and south vestry. (fn. 104)
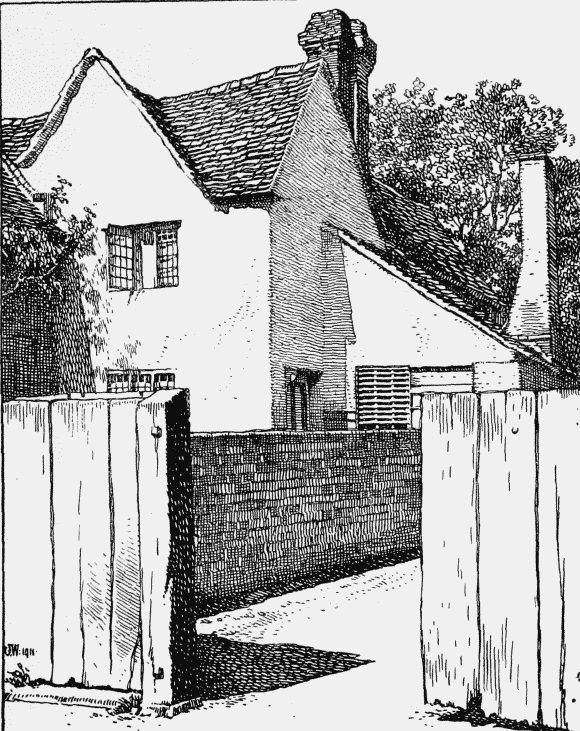
Little Munden: Old Cottage at Dane End
Although the original 11th-century church has been almost wholly obscured by later alterations and additions, it seems certain that in the latter half of that century it consisted of a chancel, nave and north aisle, with an arcade of three bays. The 14th-century alterations consisted of building the western portion of the present north chapel about 1340, and about 1360 replacing the two eastern bays of the nave arcade by those now in existence; at the same time the aisle may have been widened. In the 15th century the north chapel was extended eastwards to its present size, new windows were inserted almost throughout the church, a rood turret was built, and the aisle was probably rebuilt and towards the end of the century the west tower was built. In the 19th century the church was restored, the western arch of the nave was replaced by a two-centred arch and the south vestry and north and south porches were added.
The east window of the chancel is of three cinque-foiled lights with tracery above in a two-centred head, and has been almost entirely restored. In the south wall is a similar window of two trefoiled lights which has been wholly restored. In the north wall are two arches, the easternmost being of the early 15th century. It is four-centred, and has a panelled soffit and a carved figure of an angel holding a shield in the apex; an ogee label, with a finial and crockets, piercing a square outer label, surmounts it, and in the spandrels of the outer label are shields, while a rose fills the space above the apex of the arch. This arch forms a canopy for a tomb to be described below.
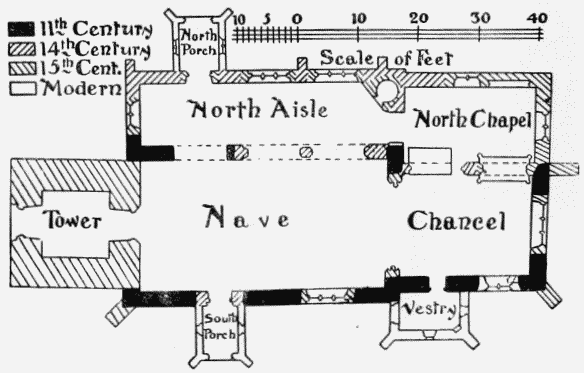
Plan of Little Munden Church
The westernmost arch is two-centred, of about 1340, and is of two moulded orders with shafted jambs. In the south wall is a doorway of the 12th century, but almost wholly restored. It was formerly external, but now leads into the modern vestry. To the east of the window in the south wall is a piscina of the late 14th century with a trefoiled head. The chancel arch is 15th-century work, and is of two moulded orders with shafted jambs and a label with return ends. The openings of the windows of the north chapel are of the 15th century, but the windows are otherwise modern. Of the low two-centred arch leading to the aisle only the north jamb is original. It is filled by a screen of the late 15th century, of three bays, with open upper panels with tracery and solid lower panels. The roof of the chapel is an early 16th-century king-post roof, much repaired. The nave has a north arcade of three bays, of which the two eastern arches are of about 1360, of two chamfered orders and supported on an octagonal column and half-octagonal responds, of which the western abuts on a jamb of the 11th century, one of the two of that date which support a modern two-centred arch, the third of the arcade. These jambs have abaci roughly cable-moulded, and the eastern is set in pink mortar, which does not appear elsewhere in the church. In the easternmost respond of the arcade are three niches, those at the side higher than that in the centre and trefoiled, while the centre one is cinquefoiled; all three have crocketed labels and small pinnacles at the sides. In that on the north side is a portion of a small female figure. On the north side of the western pier of the arcade is a small bracket. The rood-loft door pierces the north wall at the eastern end, its sill being at the level of the abacus of the eastern respond. In the south wall at the eastern end is a window of three lights, of the 15th century, with modern tracery. The rear arch is original and is ogeed at the head. The south doorway is of the 14th century, and is of two continuously moulded orders, unrestored. The south porch is modern. At the west end of the nave a two-centred archway opens into the west tower, which is of three stages, with an embattled parapet and a small leaded spire. The west doorway, with a pointed arch in a square head and tracery in the spandrels, the west window above, and the four bell-chamber lights are all of the late 15th century, the date of the tower itself. The vaulting of the ground stage is modern. The north aisle has at the north-east angle a newel stair to the rood-loft, approached by a 15th-century doorway with a four-centred head and continuously moulded, and opening at the upper end by a plain splayed four-centred archway. The two three-light windows in the north wall are of the late 15th century, with cinquefoiled heads, and are very much restored. A two-light window in the west wall is probably a little earlier, but is also restored. The north doorway is of the 15th century, and has a four-centred head continuously moulded with the jambs. The north porch is modern.
The tomb under the eastern arch in the north wall of the chancel is that of a knight and his lady, with recumbent effigies on an altar tomb with panelled sides, of about 1440. The knight is in full plate armour, with a finely carved girdle and collar, and wears a rich and heavy orle on his uncovered head, which rests on his great helm. His feet rest on a lion. The lady, whose arms are broken away, wears a square headdress. The tomb is probably that of Philip Thornbury, who died about 1457. Under the western arch of the same wall is another altar tomb of the late 14th century, probably that of Sir John Thornbury, who died about 1396. It has large shields in square quatrefoiled panels, alternating with niches containing small figures. One of the shields bears the arms of Thornbury. The effigies are those of a knight and lady. The former wears plate armour with a pointed basinet and a camail. The head rests on the great helm and the feet on a lion, while the head of the lady, who wears a honeycombed headdress, is supported by figures, now broken away, and her feet rest on a lap-dog. The figures are in very bad condition, the arms of both being gone, and many names being scratched upon them, but there are traces of gilding on the effigy of the knight. In the north wall of the north chapel is a tomb-recess of the 15th century.
There are six bells: (1) by Miles Graye, 1629; (2) a mid-15th-century bell, inscribed 'Sancte Petre ora pro nobis' and maker's mark D. I. (John Danyell); (3) by J. Briant, 1816; (4) a mid-15th-century bell, with inscription 'Sit nomen Domini benedictum' and the royal arms, which is probably also by John Danyell; (5) by Warner & Sons, 1859; and (6) modern.
The plate consists of a silver chalice and a silver paten; there is also a flagon.
The registers begin in 1680, and are contained in two books: (i) baptisms 1610 to 1812, burials 1680 to 1812, marriages 1680 to 1753; (ii) marriages 1754 to 1812.
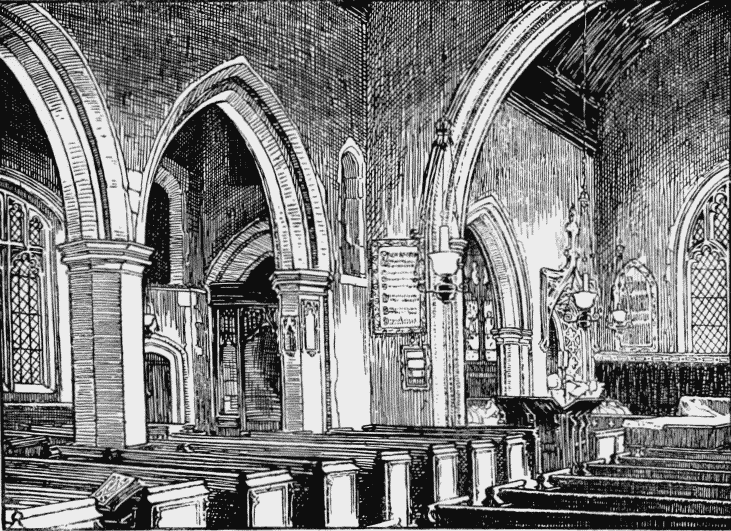
Little Munden Church: The Nave looking North-east
ADVOWSON
The advowson of the church belonged to the lords of the manor (fn. 105) until about 1818, when it was sold to Francis Riddel Reynolds, who presented in 1819. (fn. 106) He sold it about 1830 to the Rev. C. Jollands, (fn. 107) who continued to hold it until 1867, when it was acquired by Licut.-Col. Loyd. (fn. 108) The latter died about 1891, when the advowson passed to his wife, who held it until 1900. (fn. 109) It continued in the hands of her trustees for the next two years, after which it came into the possession of Mr. Llewellyn Loyd, the present patron. (fn. 110)
Early in the 13th century a vicarage seems to have been endowed, for upon the presentation of Andrew de Scales by William de Scales, which must have occurred shortly before 1209, a vicarage was reserved to William de Standon. This vicarage consisted of 1 acre of land, the tithes of the whole parish, and of the vill of Haultwick. (fn. 111) This arrangement seems to have been only temporary.
In 1335 William de Munden had licence for an oratory in his manor in the parish of Munden Frevill. (fn. 112)
Meeting-places for Protestant Dissenters in Little Munden were registered from 1709 onwards. In 1809 a chapel was registered, (fn. 113) but there is now no Nonconformist place of worship in the parish.
CHARITIES
This parish was in possession of detached pieces of land and cottages which were supposed to have been derived under a devise by will of Ralph Fordham, dated in 1591. The land and two cottages were sold in 1886, and the proceeds invested in £399 5s. consols with the official trustees, producing £9 19s. 4d. yearly.
In the parliamentary returns of 1786 it is stated that donations amounting to £60, being the gifts of Thomas Hall, 1643, John Kent, 1665, and others, were made for bread to the poor. These gifts are now represented by £69 9s. 4d. consols with the official trustees, producing £1 14s. 8d. yearly.
In 1883 George Pooley by his will, proved at London 29 June, bequeathed £1,000, the income to be applied towards the maintenance and support of the poor under the title of 'The George and Mary Ann Pooley Trust.' The legacy was invested in £984 Os. 2d. consols with the official trustees, producing £24 12s. yearly. The income of these charities was in 1908 applied mainly in bonuses to members of coal and clothing clubs, interest on children's bank, and in temporary relief in money.
In 1906 Joseph Singleton by will, proved 25 June, left a legacy, represented by £269 12s. 8d. consols with the official trustees, the annual dividends, amounting to £6 14s. 8d., to be applied in bread (or in such way as minister approves) for poor of sixty years of age and upwards on 1 January yearly.


