Pages 355-357
A History of the County of Hertford: Volume 2. Originally published by Victoria County History, London, 1908.
This free content was digitised by double rekeying. All rights reserved.
In this section
NEWNHAM
Neuham (xi cent.); Neweham (xii cent.); Newneham (xiv cent.).
Newnham parish, which was originally included in the hundred of Odsey, (fn. 1) was probably attached to the hundred of Cashio by the abbot of St. Albans, together with his other more remote manors in the twelfth century.
The village of Newnham lies on level ground, about 180 ft. above ordnance datum, and along a side road from Radwell to Newnham, branching thence to Caldecote and Ashwell. It contains two good brick houses, of which one, the manor-house, is quite modern; the other, now called Newnham Hall, but until lately known as Church Farm, has been recently added to, but the old portion contains some walls of considerable thickness. It is suggested that these were originally part of the fabric of a church-house.
Newnham possesses no hamlets, not even an outlying farm, or cottages. The two houses mentioned, and a few thatched cottages form, with the church and vicarage, the entire village. On all sides of it the land slopes slightly upwards.
The springs filling the old manor moat also feed a little stream called Cat Ditch, which coming from the north crosses Newnham, and bending south forms part of the eastern parish boundary. There is no important road in the parish, but lanes connect it with Baldock, Biggleswade, and Ashwell. (fn. 2) Baldock is the nearest station, and is about three miles distant on the Great Northern branch to Cambridge. The soil is loam and the subsoil chalk, and the chief crops are wheat, barley, and turnips. There is one small plantation called Hullockpithill, and a few fine elms, but the woods altogether cover only 13½ acres, and grass land about four times this area, while the arable land is some 800 acres in extent. Some gravel is dug, but it is poor and hardly worth the labour.
Between 1420 and 1440 Michael Cheyne, the cellarer of the abbey of St. Albans, built a house at Newnham. (fn. 3)
MANOR
NEWNHAM MANOR was held at one time by Had, a nobleman, and Christiana his wife, who, apparently in the reign of Edward the Confessor, gave it to the abbot and convent of St. Albans, (fn. 4) in whose possession it remained until the Dissolution in 1539. The men of the vill seem to have joined in the general rising against the abbot at the time of the Peasants' Revolt of 1381, and on 20 June, in company with several other townships, extorted a charter of liberties from the convent vi et nequitia. The charter took the form of a general manumission and pardon for all felonies, extortions, and other trespasses committed at the time, whereupon the rustics thought themselves super lineam regiam generosos, and freed from all customs and burdens, and determined that in future they would perform no services and pay no rents, and in this opinion they continued, the monastic chronicler adds, 'until their principal captains were slain, and the aforesaid liberties, which had originally been granted to them, were revoked by royal writs, and they were called, or rather forced back to their former state.' (fn. 5)
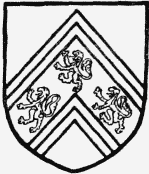
Rowlatt. Gules a cheveron coupleclosed argent with three lions gules on the cheveron.
On 5 December, 1539, the abbey of St. Albans and all its lands were surrendered to the king, and in May of the following year Newnham manor was granted to Ralph Rowlatt, a prominent citizen of St. Albans and a merchant of the Staple of Calais, (fn. 6) on whose death in 1544 it passed to his son Sir Ralph. (fn. 7)
In the year 1548–9 Sir Ralph settled this estate by means of a fine on himself and his wife Dorothy for life, (fn. 8) with remainder to his sister and co-heir Joan the wife of Thomas Skipwith. (fn. 9) In 1581 he died without issue, (fn. 10) and his property in this parish passed by his will to his nephew William Skipwith and his heirs with contingent remainders to Ralph, Edward, and Henry Skipwith, brothers of William. (fn. 11)
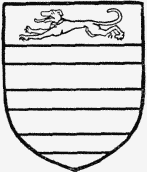
Skipwith. Argent three bars gules and a greyhound sable with a golden collar running in the chief.
In 1576 the members of the Skipwith family all conveyed their interests in the manor to William, (fn. 12) and the same year he made a complete sale of the property to James Dowman, (fn. 13) to whom it had been previously leased by Sir Ralph Rowlatt. (fn. 14) In 1601 Edward Dowman alienated the estate to Richard Hale. (fn. 15) He died in 1622 leaving it to Richard his second son and his heirs and assigns for ever. (fn. 16) The manor passed to his son and grandson, both named Robert, (fn. 17) and was sold some time before 1680 to Sir William Dyer, bart., who died seised of it in that year. (fn. 18) It passed to his second son William, (fn. 19) who was holding it up to 1711, (fn. 20) and between that date and 1715 (fn. 21) it was conveyed to the Hon. Robert Cecil, (fn. 22) second son of James third earl of Salisbury. (fn. 23) It was sold by Elizabeth (fn. 24) his widow in 1716, the year of her death, to Mathew Hutton and his heirs. (fn. 25) The property was held by his son James, (fn. 26) and appears to have passed through his sister Dorothy (fn. 27) and her son Philip Yorke (fn. 28) of Erthing to his son Simon Yorke and Margaret his wife. (fn. 29) They conveyed it in 1808 to Samuel Mills, in whose family it remains, the present owner being Mr. Thomas Layton Mills.
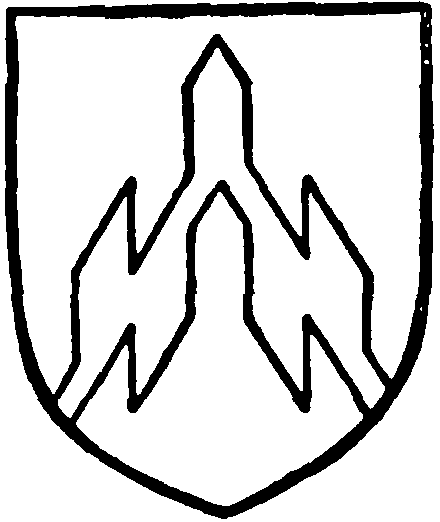
Hale. Azure a cheveron or battled on both sides.
There are no manorial courts held now. (fn. 30)
A rectangular plot of ground surrounded by a moat, now a vegetable and fruit garden, marks the site of the manor-house. The building itself has been so long demolished that even the oldest inhabitant, eighty-seven years of age, can only vouch that his father had been told by a preceding generation of the existence of a house on that spot. The moat is perpetually filled by springs.
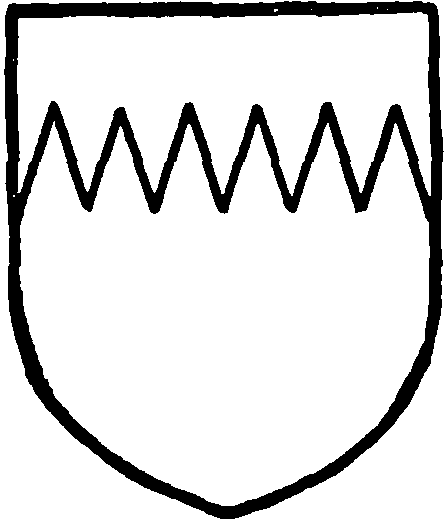
Dyer. Or a chief indented gules.
Near the site of the manor, but without the moat, there is an old building, said to have been once the malting house of the estate, now converted into four cottages.
CHURCH
The church of ST. VINCENT (fn. 31) has a chancel 31 ft. 3 in. by 12 ft. 7 in., a nave 48 ft. 3 in. by 15 ft. 9 in., its west end cut off at 7 ft. 7 in. from the west by an arch carrying the east wall of a small west tower, and a south aisle with porch.
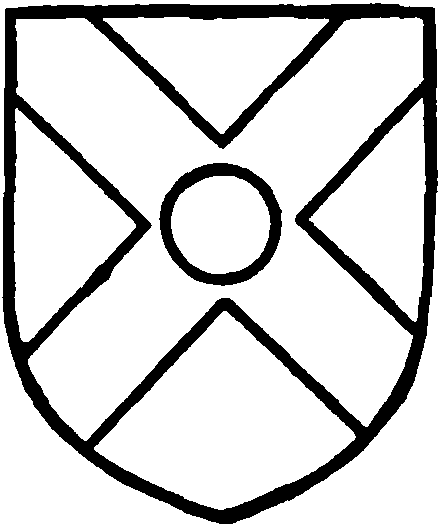
Yorke. Argent a saltire azure with a bezant thereon.
Externally it presents little of interest, being covered with Roman cement, even to the embattled parapets, and having low pitched roofs and windows for the most part renewed, but something of the history of the building may be deduced from the interior.
The nave is perhaps originally of the twelfth century, (fn. 32) though no features of so early a date are preserved, and the chancel, on the evidence of its north windows, was either rebuilt or lengthened in the thirteenth century.
The south aisle was added about 1340, and about the same time a small tower was added at the west by cutting off 7½ ft. from the nave by means of a 3 ft. wall pierced with a wide arch. The tower, set on the centre line of the nave, was only 9 ft. square within, and its north and south walls were carried by arches springing from the new wall and the old west wall of the nave, within the lines of the existing north and south walls of the nave. Pairs of buttresses were at this time added at the western angles of the nave, and a single buttress on the north to abut the east arch. Access to this tower seems to have been by a ladder in the first instance, but in the fifteenth century a vice was added at the south-east angle, and at a later date, which is difficult to determine, the tower was widened northward by pulling down its original north wall, and carrying up the north wall of the nave to the same height as the rest, the east and west walls of the tower being extended northward to meet it. This was clearly done to give more room for bells. There is a record of repair to the church by John of Wheathampstead, abbot of St. Albans, during his first term of office, 1420–40, and the east window of the chancel, and perhaps the whole of the east wall, must be part of this work.
The chancel is long and narrow, the impression being increased by the absence of any responds to the chancel arch, which is of two chamfered orders dying into the wall at the springing. It bears little evidence of date, and may belong to Wheathampstead's repairs, though an earlier date would suit the case equally well.
The east window is an interesting example of three lights with a double-cusped spherical triangle in the head, the details showing it to be of fifteenth-century date, in spite of the unusual nature of the tracery. It is just such an exceptional design as might arise under the circumstances.
In the north wall are two small lancet windows, which, though much restored in common with much of the detail in the church, belong to the first half of the thirteenth century, and in the south wall are two windows of two trefoiled lights with an opening in the head of fourteenth-century style, but doubtful date. Between them is a small doorway. (fn. 33)
The nave has on the north two square-headed fifteenth-century windows, each of two cinquefoiled lights, and a blocked pointed doorway with a chamfered head of one order. Above are three two-light clearstory windows, also of the fifteenth century. The south arcade is of four bays, c. 1340, with arches of two chamfered orders and octagonal shafts with moulded bases and capitals; over them are three clearstory windows of the same kind as those on the north. The south aisle is lighted by two south windows with modern tracery of fifteenth-century style, and a square-headed west window of two cinquefoiled lights, the east window being blocked with masonry.
The south doorway is perhaps contemporary with the arcade, and has a plain chamfered arch and a segmental rear-arch; close to its east jamb on the outside are traces of a holy-water stone. The porch is of the fifteenth century, with stone seats along the sides, and a four-centred outer arch under a square head, with blank shields in the spandrels.
The east arch of the tower is tall and wide, with details of arch and responds like those of the arcade, except that it has a label; against its south respond, on the west side, is set the inserted fifteenth-century vice, giving access to the belfry and roofs. The belfry has square-headed windows of two trefoiled lights, those on east and west being thrown out of centre by the northward enlargement already noticed. The tower, like the rest of the church, is covered with Roman cement, and is embattled, with a flat roof, as is the stair turret which rises to the full height of the tower.
The roofs of the church are not ancient, nor any other woodwork except the south door, which is probably of fifteenth-century date, with its original wrought-iron strap hinges.
There are a few quarries of fifteenth-century glass in the west window of the south aisle.
The font, at the west end of the nave, is a fine example of fifteenth-century date, octagonal, with panelled bowl and shaft, the panels on the bowl being quatrefoiled, with feathered cusps, and inclosing blank shields. The shaft has panels with cinquefoiled heads, and buttresses on the angles.
At the east end of the chancel are two slabs with brasses, one to Joan Dowman, 1607, having a large figure with the figures of one son and seven daughters below, each with a name attached, and bearing on a shield Barry of eight a quarter ermine a crescent for difference. The other slab has the figures of a civilian and his two wives, temp. Henry VII, beneath the second wife being one son and three daughters, while the brasses of the first wife's children have been lost.
There is only one bell in the tower, though there are pits for four. It has a meaningless inscription, but belongs to a group of three, the other two being at Clothall and Norton, in the immediate neighbourhood, and all are doubtless the work of the same hand. They probably date from the end of the sixteenth century, and must have been cast by some local or itinerant founder, whose identity is as yet undiscovered.
The plate consists of a cup and cover paten of 1568, the cup having a band of incised ornament below the lip, and another round the lower part of the bowl. The paten has lost its rim, and is in a battered condition. There are also a plated flagon and almsdish dated 1871.
The first book of the registers begins in 1677, and contains baptisms to 1798, burials to 1805, and marriages to 1753. The second has marriages from 1755 to 1832, with a gap from 1815 to 1831, the entries for these years being contained in a third book. The fourth book has baptisms from 1802 to 1812, but the burials between 1806 and 1812 seem to be missing.
The inclosure award is not preserved.
ADVOWSON
The church here was of old, (fn. 34) it seems, appropriated to the abbey of St. Albans and a vicarage ordained and endowed, the abbots being patrons till the Dissolution. The descent of the advowson is identical with that of the manor.
There is an inquisition of 1657 in connexion with the church which is interesting as showing the smallness of the parish at that date. Newnham and Caldecote were then both under the patronage of Robert Hale, and it was said that it was the desire of the patron and inhabitants that they should be united, as there were but six families in Caldecote and twenty-seven in Newnham. And since the church in the former was small and not so fit to receive both congregations as the latter it was deemed best that the church of Newnham should serve for both. (fn. 35)
There seems no record of this plan having been carried out, but since 1894 (fn. 36) one clergyman has served both churches.
There is a certificate of 1806 of a place of worship for Protestant Dissenters, and there is now in Newnham a Wesleyan chapel. (fn. 37)


