Pages 323-328
A History of the County of Hertford: Volume 2. Originally published by Victoria County History, London, 1908.
This free content was digitised by double rekeying. All rights reserved.
In this section
ABBOTS LANGLEY
Langleia (xi cent.). Abbots Langeleie (xiv cent.). Lees Langley (xvi cent.).
Abbots Langley is a long parish running north and south. The northern part is on the Chilterns, and the ground reaches a height of 698 ft. in the north-east. The southern part is considerably lower, and there is a general trend in the south and west down to the valley of the River Gade, which forms part of the parish boundary. Abbots Langley was, as Domesday testifies, and still is a district of meadows and woods. (fn. 1) The village stands on high ground in the southern part of the parish. At the entrance to the village by the steep road running up from King's Langley on the west, the manor-house stands back on the left, and the hamlet of Kitter's Green on the right. There is a small open piece of grass with a pond. Two or three half-timber and brick cottages and a number of newer houses stand near. The wide, shady road curving through the village bears eastward, most of the houses facing on to it, on either side, but there are several new streets leading off. The church is at the eastern end of the village, where the road widens considerably and is shaded by the trees at the edge of the churchyard. One mile north of the church is the hamlet of Bedmond, which is now a village in itself containing some 100 houses and an iron church built in 1880 by Mr. W. H. Solly of Serge Hill. It stands high, in well-wooded country with wide, shady roads and red-tiled cottages, and in it is the historic farm-house called Brakespear's.
In the south of Abbots Langley is Langleybury, which was formed into an ecclesiastical parish in 1878. It includes the village of Hunton Bridge, which stands on the River Gade and the Grand Junction Canal, and the estate of Langleybury, which lies above the village on the west. The church is at the foot of the hill leading up to Langleybury and was built in 1864 by Mr. Jones Loyd.
The hamlet of Leverstock is in the north of Abbots Langley, and a small group of cottages called Trowley Bottom lies half a mile to the south-east of the church. There are also some isolated farm-houses. The nearest railway station is called King's Langley, but is in this parish, about a mile and a half to the west of the village, on the main line of the London and North Western Railway.
The subsoil is chalk, with some Woolwich and Reading beds, the surface generally light and gravelly, but there is also some clay on the hills. In 1905 there were 2,267¼ acres of arable land and about half that acreage of grass, while woodland covered some 320 acres. (fn. 2) The land yields good crops of wheat and oats.
The inhabitants are mainly engaged in agriculture, but a number find employment in connexion with the Metropolitan District Asylum, which is near this village to the east, but outside the parish boundary.
There are two water-mills in Langley on the River Gade. Some early records exist of both. Between 1349 and 1396 John de Chilterne farmed them of the abbot of St. Albans (fn. 3) with the manor of Langley, but he paid no rent, for which default Abbot Thomas seized fifty of his animals by way of distraint. Later, Nash Mills was held by the lords of the manor of Hide till 1605. (fn. 4) Hunton Mill formed part of the royal grant to Sir Richard Lee, knt., in 1544, (fn. 5) and at the beginning of the next century had become the property of Edmund Ferrers and Francis Phillips. (fn. 6) These mills eventually came to the Dickinson family, one of whom helped in inventing a process for manufacturing paper of indefinite length. A son of his, John (1815–76), was the well-known writer on India who, with a small group of friends, started the India Reform Society. The mills are still owned by the same family and carry on an extensive trade.
The following field and place-names occur in this parish:—Wodefield, Whippeden, Water of Gateseye, (fn. 7) Reddinges, Kentishe Werke, Tribbes, Cranes, (fn. 8) and Connye Mames. (fn. 9) There was formerly a gild or fraternity of Corpus Christi at Abbots Langley to which reference is made in the wills of the inhabitants in 1443, 1448, and 1462. (fn. 10)
MANORS
In the time of Edward the Confessor, a Saxon, Æthelwine the Swart, and Wynfleda his wife gave LANGLEY to the monastery of St. Albans, (fn. 11) and it was held by the monks by service of four and a half knights' fees (fn. 12) until the Dissolution. Little is known of Langley, or, as it came to be called in the fourteenth century, Abbots Langley (fn. 13) during this time. Abbot Richard (1097–1119) proposed to found a cell of St. Albans Abbey at 'Langeleia,' by which Abbots Langley is probably meant. (fn. 14) In the time of Abbot Geoffrey, Langley supplied a number of cheeses yearly to the abbey kitchen, (fn. 15) and when Fawkes de Breauté in the abbacy of William (1214–35) came to Langley it paid heavily for providing him with suitable entertainment. (fn. 16) Abbot John (1396–1401) built a grange on the manor.
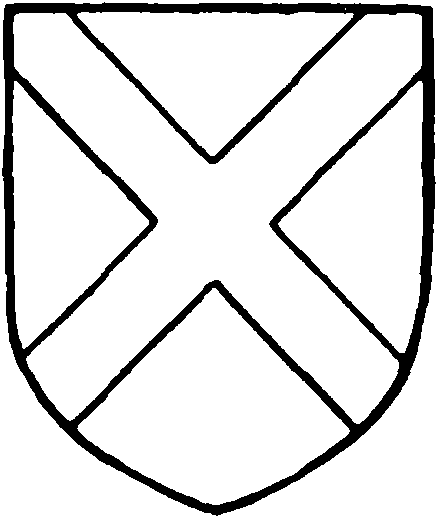
St. Albans Abbey. Azure a saltire or.
The manor of ABBOTS LANGLEY, called Langleybury, was granted to Sir Richard Lee in 1544, (fn. 17) and he sold it to the queen thirty-one years later. (fn. 18) Langleybury remained in the possession of the crown till 1610, when James I granted it to Henry, Prince of Wales, (fn. 19) after whose death the king entrusted it to Francis Bacon for ninety-nine years to the use of Prince Charles. (fn. 20) This manor passed from the crown some time later, for Francis Combe died seised of it in 1644 (fn. 21) and by his will left all his possessions in Abbots Langley, after his debts and a few small legacies had been paid, equally to Sidney-Sussex College, Cambridge, and Trinity College, Oxford. These colleges leased the estate to various members of the Greenhill family, relations of Francis Combe's second wife Anne, and a number of law suits arose concerning the property, but in 1869 the colleges were adjudged to hold it free of all claims, (fn. 22) and they are the owners to this day. The house known as the Manor House is in the west of the village, a gabled house of plastered brickwork. It is the residence of Mr. Inett Ward.
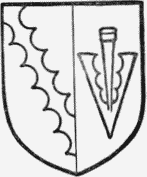
Sidney-Sussex College, Cambridge. Argent a bend engrailed sable, for Ratcliffe, impaled with Or a pheon azure, for Sidney.
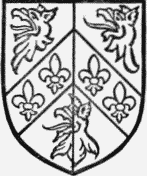
Trinity College, Oxford. Party or and azure a cheveron between three griffons' heads razed with four fleurs de lis on the cheveron all counter-coloured.
From 1536 the site of the manor was leased separately from the manor itself, and was granted by the crown in that year to William Childe for a term of thirty-one years. (fn. 23) Successive grants were made to various members of the Childe family, (fn. 24) and it remained in their hands till 1711, when Thomas Childe and his wife conveyed the estate to Sir Robert Raymond, (fn. 25) who left it by will to Beversham Filmer. (fn. 26) He, dying unmarried in 1763, bequeathed it to his nephew, Sir John Filmer. (fn. 27) It followed the descent of the family (fn. 28) till 1838, when Sir Edmund Filmer sold it to Mr. Fearnley Whittingstall, and on his death in 1856 the estate was sold to Mr. William Jones Loyd, (fn. 29) a banker of London, who, dying in 1885, left it to his son, Mr. E. Henry Loyd, the present owner, (fn. 30) who lives in a house called Langleybury, which stands on high ground in the south-west of the hamlet of Hunton Bridge. It is a red-brick house built in 1729, contains some old oak panelling, and was recently enlarged.
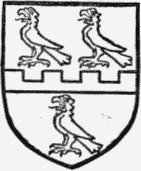
Childe of Langley-bury. Azure a battled fesse between three eagles close or.
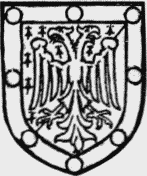
Loyd of Langley-bury. Party bend sinister wise ermine and argent an eagle with two heads sable in a border sable bezanty.
In the time of Odo, bishop of Bayeux, Herbert Fitz Ivo (fn. 31) took one hide, inter boscum et planum, in the manor of Abbots Langley. In 1086 it was said that this hide 'belongs and belonged' to the church of St. Albans, and was then held by the count of Mortain. (fn. 32) This piece of land was probably the origin of the manor of HYDE (Hide Comitisse, xiii cent.; La Hide, la Cumtasse Hyde, xiv cent.), (fn. 33) which lies in the north-west of the parish of Abbots Langley, and comprises the wooded slopes and part of the level ground of the Gade valley. The manor was held of the abbot of St. Albans by the service of a seventh part of a knight's fee, (fn. 34) and was a member of the manor of Aston Clinton, in the county of Buckingham. (fn. 35) In 1229 it was held by Richard de Brok, (fn. 36) and in 1302 Hugh son of Hugh de Brok conveyed it to Sir William Montagu and his wife Elizabeth and the heirs of William. Sir William died seised of it conjointly with Elizabeth in 1320, leaving a son and heir William, aged eighteen. (fn. 37) In 1324 Laurence de Brok, son of Sir Hugh, confirmed it to the above Elizabeth under the name of 'la Countessehide.' (fn. 38) William the son was created earl of Salisbury, and died in 1343, (fn. 39) being succeeded by William his son, who died in 1397, (fn. 40) and on his death the manor passed to his nephew John, his widow Elizabeth taking her third part. (fn. 41) On the attainder of John it was found that he was seised of the manor, (fn. 42) which with his other lands fell into the king's hands. The reversion of Hyde had, however, been granted to Sir William de Farendon by William, earl of Salisbury, who had been in possession for two years. (fn. 43) And in 1399 Elizabeth Montagu, lady of Haywarden, bore witness and set her seal to the conveyance, (fn. 44) so when the lands came into the king's hands Farendon appealed, and the property was granted to him. (fn. 45) He seems, however, to have acted only in the capacity of trustee, as Hyde passed back to the Montagus, and descended with all their other lands through Thomas, son of the above John, to Sir Richard Nevill, earl of Warwick, son of Alice daughter of Thomas, from Warwick to the Plantagenets, and so to the crown. (fn. 46)
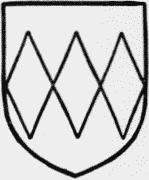
Montagu. Argent a fesse indented with three points gules.
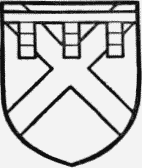
Nevill. Gules a saltire argent and a label gobony argent and azure.
In 1514 Thomas Howard, earl of Surrey, was created duke of Norfolk, and received a grant from the king of manors in various parts of the country, Hyde being amongst the number. (fn. 47) He and his son Henry conveyed this property in 1539 to Sir Ralph Rowlatt, knt., (fn. 48) from whom it passed seven years later by sale to William Ibgrave, (fn. 49) the king's embroiderer, (fn. 50) who settled it by indenture at his marriage on himself and his wife Elena Alwyn, widow of Nicholas Alwyn, goldsmith and citizen of London. (fn. 51) Subsequently the manor passed to William's sons Thomas, who died in 1560, (fn. 52) and Ellis, who died three years later. Ellis settled Hyde on his wife Bennetta, with remainder to his second son William. (fn. 53) Bennetta, conjointly with her second husband, Robert Smeth-wick, (fn. 54) sold her interest to Sir William Webbe, alderman of London, (fn. 55) and in the same year William Ibgrave confirmed Webbe's title to the property. (fn. 56) Sir William died seised of the manor in 1599, and left it to his wife Bennetta, with remainder to his grandson, William Webbe. (fn. 57) Lady Bennetta survived her husband five years, (fn. 58) and after her death Hyde passed to her grandson, (fn. 59) who sold it in 1612 to Henry Greenhill, (fn. 60) who held it at his death in 1647. (fn. 61) Henry was succeeded by his son William, (fn. 62) and he apparently by his son William, (fn. 63) who conveyed the property by fine in 1714 to Edward Strong, (fn. 64) a noted mason, who helped in the rebuilding of St. Paul's Cathedral. Edward Strong's eldest daughter and coheir married Sir John Strange, Master of the Rolls, (fn. 65) who, dying in 1754, left two sons and seven daughters, and they with their children shared the property. Of the daughters Mary married Sir George Nares, whose great-grandson, Sir George Strong Nares, K.C.B., was the Arctic explorer. (fn. 66) Lucy married the Rev. Sir Charles Wheeler, bart., and had eight children. Laetitia married John Dandridge, (fn. 67) Susannah married Mr. Sergeant Foster, and had three daughters, Harriet, Elizabeth, and Susan, who married respectively Henry Sproule, (fn. 68) D'Arcy Boulton, (fn. 69) and Henry Boulton. (fn. 70) These descendants of Sir John held various portions of the estate according to his will till 1858, when they sold the whole to the British Land Company. The next year this company sold part to Mr. (now Sir) John Evans, and the reputed manor and 125 acres of land to Mr. John Dickinson, who at his death in 1876 left his portion to his son John of Abbots Hill. (fn. 71) Alexander Annesley, a legal and political writer, after giving up his work in London retired to Hyde Hall and died there in 1813. (fn. 72)
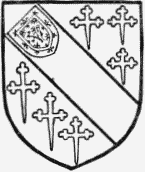
Howard, Duke of Norfolk. Gules a bend between six crosslets fitchy argent with the augmentation for Floden (which is a scutcheon or and therein a demi-lion pierced through the mouth with an arrow in a double tressure counter flowered gules) on the bend.
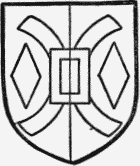
Ibgrave. Party argent and gules a mill-rind between two lozenges all countercoloured.
In the hamlet of Bedmond there is a farm-house called BRAKESPEAR'S, which takes its name from the samefamily as Nicholas Brakespear, Pope Adrian IV, the only pope of English birth, said to have been born at Abbots Langley. (fn. 73) It is said in the chronicles of the monastery of St. Albans that 'in 1154 there succeeded a pope, Nicholas, a religious man and born in the territory of St. Albans.' (fn. 74) And, further, we read that Pope Adrian granted privileges to St. Albans, (fn. 75) and a cup to that monastery which was always used with reverence. (fn. 76)
Mention is made of a certain Adrian Breakspear living in Langley in the middle of the fifteenth century, (fn. 77) and the name is not unfrequently found in Hertfordshire. In 1575 Brakespear's belonged to Sir Richard Lee, who sold it to the queen (fn. 78) in that year, and in 1590 she granted it to Richard Thekeston. (fn. 79) By two fines of the eighteenth century it was conveyed in succession to John Deacon (fn. 80) and Edward Shippery. (fn. 81) It now belongs to Mrs. Solly of Serge Hill.
In 1303 'Richard son of Alexander' held one half of one knight's fee in Langley, (fn. 82) now probably identified with RICHARDES LANDS, and in the same year he and his wife Ellen received licence to alienate in mortmain to the abbot and convent of St. Albans two messuages and other property here and elsewhere. (fn. 83) These lands naturally fell to the king in 1539, and six years later he granted them to Sir Richard Lee under the name of Richardes Wike and Alysaunders Landes. (fn. 84) In 1594 these were given to Henry Childe, (fn. 85) and subsequently descended to Thomas Childe, (fn. 86) with Langleybury, in which estate they apparently became merged. In the seventeenth century they are mentioned as Richmondes lands, (fn. 87) and the name at this day exists in that of a wood called 'Richardes Wyke Coppice,' and a large field of some 50 acres called Great Richards. (fn. 88)
By an inquisition of 1556 it appears that the rectory manor called CHAMBERSBURY or RECTORY MANOR was part of the property of St. Albans, and came to the crown at the Dissolution. There was a capital messuage called Jurdens, which was granted to William Ibgrave by the king in 1540 by the name of the rectory and church of Langley Abbots, (fn. 89) and the property remained in the Ibgrave family (fn. 90) till 1606, when William, grandson of the above William, dying without heirs it escheated to the crown, on which the king granted it to Edward, Lord Bruce of Kinloss. (fn. 91) He died seised of the property in 1611, having settled it on himself with contingent remainders to the use of Lady Magdalene, his wife, and his second son Thomas and his heirs male. (fn. 92) In 1624 Thomas, Lord Bruce, Baron of Kinloss, conveyed the estate to Thomas and John Childe. (fn. 93) Thomas Childe died seised of Chambersbury in 1644, and as after this date the only record of the manor shows that it was in the hands of Sir John Filmer (1784), (fn. 94) the owner of the site of Langleybury, it may be concluded that from 1644 the two properties were merged in one. Chambersbury is now the property of Mr. Dickinson. The manor-house is a white farm-house, close to Leverstock Green Church.
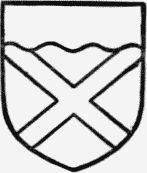
Bruce, Lord Bruce of Kinloss. Or a saltire and a chief wavy gules.
CHURCH
The church is dedicated in honour of ST. LAWRENCE, and stands at the north-east end of the village. It is built of flint rubble with Totternhoe ashlar, and consists of chancel, large south chapel, nave with north and south aisles and south porch, and west tower. (fn. 95)
The architectural history of the church cannot be taken back to an earlier date than the last quarter of the twelfth century. At that time the church consisted of a chancel, probably shorter than the present, and a nave of two bays with north and south aisles. About 1200 a west tower was added. At the beginning of the fourteenth century the large south chapel was built against the chancel, opening to it by an arcade of two arches. Then in Abbot de la Moote's time (1396–1401) the abbey of St. Alban as rector began to rebuild the chancel, but it was unfinished at the time of the abbot's death, and William de Westwyk the chamberlain completed it. At some later time, perhaps early in the sixteenth century, an effort was made to improve the communication between the south chapel and the rest of the church, and the southeast angle of the nave was therefore taken down, and an arch thrown across very awkwardly from the west respond of the arcade between the chancel and the chapel (the respond being converted into an octagonal column by adding a western half to it) to the east respond of the south arcade of the nave, which was rebuilt as an octagonal column, the east half of the twelfth-century arch which sprang from it being taken down and reset. The addition or rebuilding of the south porch in the eighteenth century brought the plan to its present condition. The outer walls of the aisles probably were rebuilt in the fifteenth century on the old lines.
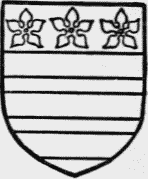
Filmer. Sable three bars or with three cinquefoils or in the chief.
The chancel is long and narrow, and quite out of scale with the spacious south chapel, frequently mentioned as the Lady Chapel in wills of the fifteenth century, (fn. 96) which in later times superseded it and was used as the chancel, the real chancel becoming a mortuary chapel.
The east window of the chancel is of three lights, and in the north wall are three two-light windows with simple tracery and plain inner and outer splays, and there is also a plain north doorway. The roof, with embattled cresting to the tie-beams and wall plates, is probably of the same date, and has shields on the wall plates, and the jacklegs rest on stone corbels carved with angels. There is no chancel arch proper, it having been destroyed in the alterations above described, but a very flattened arch, probably of eighteenth-century date, at a high level, takes its place. The fittings of the chancel are modern, but the cinquefoiled head of the piscina seems to belong to de la Moote's work. The south chapel opens to the chancel with an arcade of two sharply pointed arches of two chamfered orders, with octagonal shafts and moulded capitals and bases. The west respond of this arcade is now a column, as has been explained above, the west half of the capital being an unskilful copy of the east half. The chapel has a fine richly-moulded east window of three lights with geometrical tracery, the inner splay having a hollow chamfer with rosettes. In the south wall are two-light windows of very good detail and large scale, with trefoiled lights and a cusped spherical triangle in the head. The roof is very plain with tie-beams and strutted king-posts and was probably designed to be underdrawn. The outer walls of the chapel are faced with chequer work of stone and flint. Its east end is now taken up by an organ, and there are no traces of sedilia or piscina, but at the east end of the south wall is a wide and shallow recess, which may be ancient, but does not come down to the floor level. At the west end of the same wall are some remains of wall painting—a series of scenes in square panels outlined with red; they are very much perished, but contain figure subjects. On the east wall are two figures of bishops, probably one of them represents St. Thomas of Canterbury, mentioned in the wills of the fifteenth century. (fn. 97)
The nave is of two bays, both north and south arcades being very good work of the end of the twelfth century, with square scalloped capitals, circular pillars, and square moulded plinths. The arches are of two orders with a billet-moulded label, the outer order having a row of horizontal zigzag and the inner being plain. The east respond of the south arcade has been rebuilt as an octagonal pier (see above). The capital of the middle pillar of this arcade is carved with good foliage without a trace of romanesque feeling; it may have been reworked, but in view of the date of the arcade the carving may be contemporary and an early example.
The east responds of the nave arcades are some feet west of the line of the east wall of the nave, and the intervening wall space on the north side is pierced by a modern pointed arch of two orders. The clearstory is irregularly spaced, having two two-light windows on the north side and three on the south of fifteenth-century date, with a roof of the same time, which has an embattled cresting to the tie-beams, and arched braces below springing from stone corbels carved as grotesque heads. The north aisle has a plain doorway and two square-headed windows of two trefoiled lights, all of the fifteenth century, in its north wall; in the east wall is a similar window modernized, and without cusps; and the west wall is taken up by the marble monument of the second Lord Raymond, ob. 1756. The south aisle has two two-light windows like those in the north aisle, and a fifteenth-century doorway under an eighteenth-century porch, which has a moulded plaster ceiling; the door has been rehung to open outwards instead of inwards as formerly. At the west end of this aisle is the monument of the first Lord Raymond, 1732, formerly at the east end of the chancel, which was at one time used as a mortuary chapel.
The west tower is only a few years later than the nave arcades, but was not undertaken till they were finished, and there is a straight joint between them on each side. The tower arch has large half-round responds with square bases and capitals, the latter carved with thirteenth-century foliage of great beauty; the arch is acutely pointed, of two moulded orders with a chamfered label. In the ground stage of the tower are small pointed lancets on the north and south, and a fifteenth-century west doorway with a contemporary window over it. At the western angles are diagonal buttresses added in the fifteenth century, and the upper part of the tower was rebuilt, from the evidence of wills, at the end of the fifteenth century. (fn. 98)
The font is of the fifteenth century with octagonal panelled bowl and stem. On the bowl are the evangelistic symbols in quatrefoils alternating with shields, which have been painted in modern times.
There is no ancient seating or fittings, but in the north aisle is a board painted with the Commandments (fn. 99) in black letter on a white ground, and apparently dated at the bottom 1627, but the lettering looks at least sixty years older than this date.
There are six bells, the first five by Richard Phelps of Whitechapel, 1734, and the tenor by John Briant of Hertford, 1809.
The plate consists of two chalices, two octagonal patens, a flagon and almsdish, all of 1853, and a chalice and paten of 1865.
Book i of the registers contains the entries from 1538–1653 and from 1680 to 1721; Book ii, 1721–62, the marriages to 1754 only; Book iii, baptisms and burials to 1812; Book iv, marriages (printed forms), 1754–1812; Books v and vi are burials in woollen, 1678–1814. Bishop's transcripts exist for 1677–9. (fn. 100)
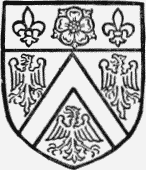
Raymond, Lord Raymond. Sable a cheveron between three eagles argent and a chief or with a rose between two fleurs-de-lis gules therein.
The monument of the first Lord Raymond, 1732, has a life-size figure of Lord Raymond reclining on one arm; on his right is a seated female figure holding a medallion portrait of a young man, and on the left a cherub offering a coronet in an absurdly respectful manner. The monument of the second Lord Raymond, 1756, at the west end of the north aisle, is less pretentious, and has no figures. On the south wall of the south chapel is a good monument to Anne Combe, 1640, with a figure kneeling at a desk under a classic pediment carried by black marble columns and surmounted by a shield of arms in a scrolled frame. On the north wall of the same chapel is a white marble monument to Dame Anne Raymond, having a seated figure under a pediment, and below, three children in cradles in low relief. On the floor of the south chapel is the brass of Ralph Attwoode, his two wives and six children, 1498; and on the floor of the nave is a large brass of Thomas Cogdell (1607), and his two wives.
ADVOWSON
The church of this parish was appropriated and a vicarage ordained apparently by the monks of St. Albans, who remained patrons until the Dissolution. (fn. 101)
In 1541 the advowson was granted to William Ibgrave, (fn. 102) and from that date was held with the rectory manor called Chambersbury. (fn. 103) The present patron is the bishop of St. Albans, to whom it was conveyed by Mr. E. H. Loyd in 1906.
There was a church house in Abbot's Langley in 1591 which was granted in that year to Sir Edward Stanley. (fn. 104)
In Abbots Langley various dissenting sects have had registered places of worship since 1669 and licensed places since 1704. There are now Baptist and Wesleyan chapels here. In 1662 John King, vicar of the parish, was ejected for nonconformity. Another dissenter of note who lived here was William Strong, uncle of Edward Strong, of Hyde manor, who was one of the Assembly of Divines, an Independent, and pastor of a Congregational church at Westminster. (fn. 105)
CHARITIES
In 1641 Francis Combe by his will gave a tenement and about an acre of meadow adjoining the churchyard, one half of the rent for the poor and the other half for education. By three several deeds dated in 1844, 1848, and 1849, parts of the land containing in the aggregate 1 acre, 0 roods, 15 poles, were conveyed for purposes of schools; the residue, consisting of two messuages and 32 poles, was sold in 1868 and the proceeds invested in £295 2s. 6d. consols, the dividends to be applied for eleemosynary purposes.
In 1725 David White by his will directed his trustee out of his residuary estate to provide (inter alia) £10 a year for the benefit of the charity children of this parish, to be applied towards their education. By an order of the Court of Chancery made in 1845 in the suit of Attorney-General v. Green, it was directed that one-seventh part of a sum of £6,028 19s. consols, i.e. £861 5s. 7d. consols, should be applied upon the trusts of a scheme of 1 August, 1751, for the benefit of the charity children of this parish. The dividends were applied till 1902 towards the maintenance of the national schools. (fn. 106) The future use of this charity is now (1907) under the consideration of the Board of Education.
In 1785 the Rev. John Ramsey, D.D., vicar, gave £100 reduced three per cent. annuities (now consols), interest to be distributed on Christmas Day either in money or bread.
In 1803 Susannah Freeman by her will left two legacies of £200 each to be invested, the interest of one legacy to be laid out in clothing for the use of the poor, and that of the other to be applied in the purchase of child-bed linen, &c., and surplus for placing female children at some proper school to be employed in mending such linen. The legacy for clothing was augmented in 1879 by £100 consols arising from accumulations, and is now represented by £449 15s. 4d. consols, and the other legacy by £355 11s. 2d. consols, making together £805 6s. 6d. consols; the dividends accruing thereon are applied mainly in providing clothing, child-bed linen, and sheets.
In 1808 Lady Charlotte Barbara Villiers by her will gave to the several parishes of Watford, King's Langley, and Abbots Langley, £600, the interest to be distributed in articles of clothing at Christmas. The share of this parish is represented by a sum of £224 13s. 9d. consols.
In 1834 the Rev. Sir John Filmer, bart., by his will proved in the P. C. C. left £100 (now consols) upon trust for the poor of this parish.
The income of the above-mentioned charities (other than educational) are applied by the vicar and two persons appointed by the parish council in the distribution of meat, bread, groceries, coal, and clothing among the poor of the parish, including the ecclesiastical districts—and the several sums of stock are held by the Official Trustees of Charitable Funds.
Charity of Samuel Reynolds Solly.
—Five poor men receive 2s. a week each in respect of the share of this parish therein. See St. Stephen's parish (St. Albans).
In 1900 Nathaniel Wishart Robinson by will, proved this date, bequeathed to the vicar and churchwardens of Holy Trinity, Leverstock Green, £500 upon trust to invest the same and apply the income towards the expense of lighting, warming, and repairing the said church. The legacy was invested in £497 3s. consols in the names of the Rev. Arthur Durrant, the vicar, and the then churchwardens.
Abbots Langley and Langleybury.
—In 1885 a fund was raised by friends of the late Lord Rokeby, F.M., as a memorial fund, and invested in £484 13s. 10d. consols with the official trustees, the dividends of which are in pursuance of the trust deeds applied in the relief of the sick poor of these parishes by the respective vicars in providing letters of admission to an hospital, change of air, or sick nursing at their homes.
In 1902 a village room was built and endowed by Mr. W. H. Henderson, in memory of his wife. By the trust deed this room may be used 'for any purpose connected with the church of Abbots Langley, as the vicar of Abbots Langley for the time being may think desirable . . .'


