Pages 297-309
A History of the County of Hertford: Volume 2. Originally published by Victoria County History, London, 1908.
This free content was digitised by double rekeying. All rights reserved.
MANORS
The manor of WHEATHAMPSTEAD was ancient demesne of the crown, (fn. 1) and was granted in words that amounted to a tenure in frankalmoign by Edward the Confessor under a charter dated 28 December, 1065, to the abbot and convent of Westminster. (fn. 2) At the time of the Domesday Survey it was held by this monastery, and contained four mills, (fn. 3) the successors of which still exist. At an early date Wheathampstead was apparently divided into three chief manors, called the manor of Wheathampstead, the manor of Kinsbourne (Cunesburne c. 1225; Kingsbarne 1650) or Harpenden, and the manor of the rectory. (fn. 4) The first two were valued separately in Pope Nicholas's Taxation (fn. 5) (1291) and in the accounts of the crown officers after the dissolution of Westminster Abbey, but from the time of the earliest existing Court Roll (1302) there has only been one court for the two manors, although there are references to separate demesne lands and two manor houses or granges—that for Wheathampstead at Wheathampsteadbury, and that for Kinsbourne or Harpenden at Harpendenbury, (fn. 6) and we also find separate payments to each manor from one piece of land. (fn. 7) The abbot and convent of Westminster held these manors as attached to the office of treasurer of the monastery (fn. 8) till the surrender of the abbey on 16 January, 1539–40, (fn. 9) when they became vested in the crown. On 5 August, 1542, Henry VIII granted them to the newlycreated dean and chapter of Westminster, (fn. 10) and at the refounding of the abbey by Mary in 1556 they were included in her endowment. (fn. 11) Upon the accession of Elizabeth the abbey was again dissolved, and these manors were once more vested in the dean and chapter. (fn. 12) At the time of the Commonwealth deans and chapters were by Act of Parliament abolished, and their lands placed in the hands of trustees for sale. Under this Act the manor of Kinsbourne alias Harpendenbury and the manor house of Harpendenbury were, on 14 February, 1649–50, bought for £765 14s. 10d. by John Wittewronge of Rothamsted, (fn. 13) and on 26 February following he purchased for £1,014 8s. 11d. the manor of Wheathampstead and Harpenden, and the moiety of the royalties of the fishing of the mill-pool, with half the eels taken there and all the fishing appertaining to the river, the moiety of the dove-house, and all fines levied before the justices of the peace for any cause arising in the manor or liberties. (fn. 14) By virtue of these grants John Wittewronge entered upon the manors and held courts there till the time of the Restoration, when the dean and chapter were reinstated. The Ecclesiastical Commissioners now hold the manors on behalf of the dean and chapter. The manor of Wheathampsteadcum-Harpenden not only included all the lands in the very large parish of Wheathampstead not held with the manor of the rectory, but also the tithing of Titburst, in the parish of Aldenham. (fn. 15)
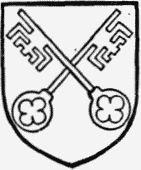
Westminister Abbey. Gules the crossed keys or of St. Peter.
The abbot and convent of Westminster had in their lands almost every liberty a subject could hold, (fn. 16) and we know that they exercised at Wheathampstead the right to hold courts-leet, courts-baron and views of frankpledge; they were quit of all aids to the king and sheriff; they had the return of all royal writs within their liberty of Wheathampstead, and no sheriff or bailiff could enter that liberty to execute a writ. We find that, in 1406, the bailiff of the hundred of Dacorum was prosecuted for infringing this last right by driving away the sheep of a tenant for a distraint. (fn. 17) The abbot had his own prison at Wheathampstead and dealt with all manner of trespasses (described in the early rolls as committed against the peace of the abbot and convent, but later as against the peace of the lord the king) before the constable of the peace and the bailiff of his liberty, (fn. 18) and took all fines imposed by the justices of the peace or the king's justices in any matter arising within his lands. (fn. 19) He had the right of free warren (fn. 20) and treasure trove, (fn. 21) and claimed the fishery of the River Lea within his liberty, (fn. 22) except the piece of water from Marford to Wheathampstead Bridge, which he held jointly with the rector. In 1408 we find a presentment that the lord ought to have in this manor a pillory, stocks and 'cokyng stol,' and that the same should be made; (fn. 23) and again, in 1613, it was ordered that the instruments of punishment called a 'cucking-stool' should be made, one for Wheathampstead and one for Harpenden. (fn. 24)
By a custumal of the manor, (fn. 25) compiled in the early part of the thirteenth century, it is shown that there were then in Wheathampstead and Kinsbourne 9¼ virgates of customary land besides 2 virgates of cotlands. The owner of each virgate other than the cotlands owed every week from Michaelmas to Christmas four works, and so throughout the year, except on feast days, and on Saturdays he was bound to carry to Westminster half a quarter of wheat or a quarter of oats. He ought also to plough and harrow yearly 16 acres, and owed a quarter of a quarter of good seed corn and one quarter of barley at the feast of St. Martin. They all ought to mow the meadow and do certain other mowing. The cotlandi owed the same services, except the carrying, in proportion to the size of their holdings, and in addition they had to marl 6 acres. There were besides due fiftyseven hens and certain eggs, the number of which was unknown.
The Court Rolls of the manor are in the custody of the dean and chapter of Westminster, and begin in 1302. There is a long gap for the reign of Edward III and the beginning of that of Richard II. The rolls for this period, it is recorded in 1382, were burnt—we may conclude, at the time of Wat Tyler's rebellion.
The following place-names are taken from the earlier Court Rolls of the manor: Fynchescruche in Settecopp, Heyecrouchgrene, Marward's Cross, Marielane End, Mareschalesgrene, Hernesgrene, Bury Green, Sladeleye, St. Albans Hull, Luytonherne; and fields called Kerswellfeld, Holmenboure, le Thorpefeld, Hoomfeld, le Plassh, Mores Delle, and Hullocks. In the foregoing it will be noticed there are references to three crosses. It was probably the High Cross, under the name of Hill Cross, the approximate position of which is retained in Cross Farm, near the southern part of the boundary between Wheathampstead and Harpenden, that Thomas Cowper alias Berkeley, by his will dated 1485, directed should be rebuilt by his executors. (fn. 26)
From the Rothamsted court rolls and deeds we get the following place-names: Hosefeld, Sansehethmore, Dane End, le Serte, Stonycrouch, and Kyngescrouch.
There is little doubt that the whole of western Hertfordshire was at one time forest land, and that Wheathampstead was so is evidenced in the Domesday Book by the comparatively small proportion of the total area of the manor shown to be taxable and the large amount of pannage, and by the great area of the manor and the extent of the existing wastes. Subsequent to the Domesday Survey, and at all events partly, if not wholly, before the beginning of the thirteenth century, the abbot of Westminster appears to have parcelled out what was probably forest waste into freehold tenements, each consisting of a carucate of land, the carucate containing 120 acres. By a survey taken in 1528 we find there were twenty-seven such tenements, (fn. 27) the term carucate surviving even as late as the middle of the sixteenth century. Each tenement was held of the abbot by a money service and suit of court, fealty, and relief. Either by grant of the abbot or usurpation, the tenants of these holdings acquired varying degrees of independence, and in course of time many of them, particularly when two or more such tenements were in the hands of one tenant, set up a court-baron and exercised other rights appurtenant to a manor, and so became recognized as holders of sub-manors. They and their tenants were, however, always subject to the court-leet and view of frankpledge of the abbot. The tenants of both the chief manor and sub-manors seem to have had rights jointly over the wastes, but the soil of the wastes seems to have belonged to the abbot. From the end of the fifteenth century most of the small manors have been gradually undergoing the process either of disintegration or incorporation with the larger estates, now mostly represented under the names of the manors of Rothamsted, Lamer, and Annables or Kinsbournebury.
The manor of LAMER, DELAMERS, or LAMMERSHE, which consisted originally of a messuage and carucate of land, (fn. 28) is situated at the north-east of the parish, and probably takes its name from the family of De la Mare (who gave their name to other manors in Hertfordshire), as we find this property was held, in the early part of the fourteenth century, by John de la Mare, who is entered on the Court Rolls of the manor of Wheathampstead as owing suit from 1307 to 1310. (fn. 29) John Lodewyk held it in right of his wife Alice from 1387 to 1411, (fn. 30) when he died, and upon the death of his widow in the same year it passed to Nicholas Carew the younger of Beddington in Surrey, as son of Isabel, daughter of the same Alice, (fn. 31) who was probably an heiress of the De la Mare family. (fn. 32) From Nicholas it passed to James Carew, who died in 1493. (fn. 33) In 1499 Richard Carew, son and heir of James, conveyed the manor lately belonging to James Carew to Richard Lawdy and John Lawdy, (fn. 34) and in 1502 it was settled on Brian Roche and Elizabeth his wife and the heirs of Elizabeth. (fn. 35) Who this lady was is not known, but it seems possible that Lamer descended to her from the Carews. She was married three times: firstly to Brian Roche, secondly to—Edon, and thirdly to Sir Griffin Dunne, and died in 1541, (fn. 36) leaving issue by her first two husbands. This manor being settled upon the issue of the first marriage subject to a life interest of the third husband, who died in 1543, it passed to Griselle, the wife of Sir John Boteler, as daughter of Brian Roche and Elizabeth. (fn. 37) Sir Philip Boteler, son of Sir John Boteler and Griselle, in 1597 conveyed it together with the manor of Botelers and Brydalls to George Peryent, (fn. 38) and it was conveyed to Sir Ralph Coningsby and others, probably as trustees of Sir John Garrard, bart., by Philip, son of George Peryent, in 1608. (fn. 39) Sir John Garrard obtained a charter of free warren over his lands in Lamer in 1617, (fn. 40) and from him the manor followed the descent of the baronetage till the title became extinct on the death of Sir Benet Garrard in 1767, when it passed to Charles Drake, great-grandson of Jane, the wife of Montague Drake, only daughter of Sir John Garrard, the third baronet. By the will of his cousin, Charles Drake took the name of Garrard. The Lamer estate, which now includes the reputed manors of Botelers and Brydalls or Bride Hall, in the parish of Sandridge, and other lands, was held by MajorGeneral Apsley Cherry Garrard, son of Charlotte sister of Charles Benet Drake Garrard, till his death in 1907, when it passed to his son Apsley George Benet Garrard.
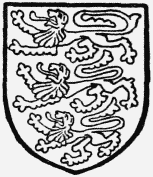
Carew. Or three lions passant sable.
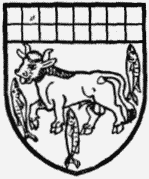
Roche. Gules a bull between three roaches erect argent and a chief checky or and azure.
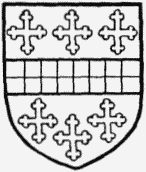
Boteler. Gules a fesse checky argent and sable between six crosslets or.
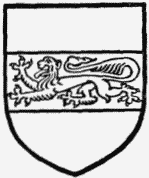
Garrard. Argent a fesse sable with a lion passant argent thereon.
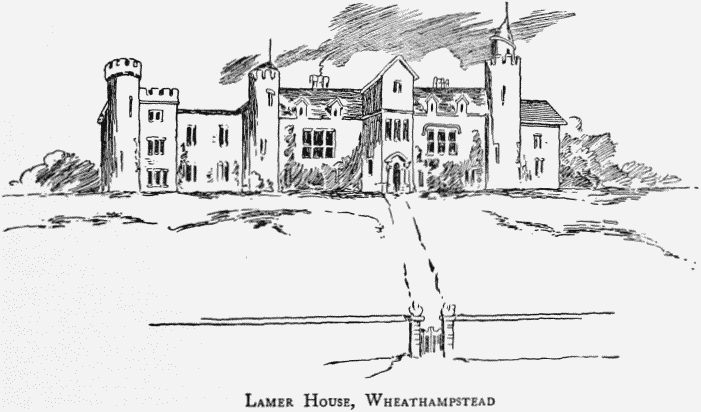
Lamer House, Wheathampstead
Lamer House, situated in Lamer Park, is of brick, and was rebuilt about 1761. It contained a chapel built at the same time.
The manor of BOTELERS or BUTLERS was so called probably from the family of the same name. It was thus known in 1389, (fn. 41) and in 1307 Thomas le Boteler owed suit at the abbot's court probably for this tenement. (fn. 42) In 1402 John White acquired it, and died fealty, (fn. 43) and it continued in the possession of his family till 1477, when Thomas White entered upon it at the death of his mother, Joan Whetherley, widow of Thomas White. (fn. 44) Early in the sixteenth century this manor was in the hands of Sir Griffin Dunne and Elizabeth his wife, and from them it followed the same descent as Lamer.
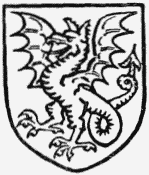
Drake. Argent a wyvern gules.
The manor of MACKERYS or MAKERIESEND in Wheathampstead was apparently held by William Makary in 1307, (fn. 45) and Sibyl Makary owed suit at the abbot's court in the following year. Thomas Makary was presented in 1384 at the same court for an encroachment at Makary's Lane, (fn. 46) and died in the early part of the fifteenth century, leaving a son Thomas, who died without issue, when this property went to Margaret, sister of the younger Thomas, and Hugh Bostock, her husband. Hugh and Margaret Bostock were parents of the celebrated abbot of St. Albans, John of Wheathampstead (or Bostock), who inherited the manor at his mother's death. The abbot, by his vow of poverty, being unable to hold property, placed his lands in the hands of trustees, who, at his death in 1465, conveyed them to his nephew John Willey alias Heyworth, and Elizabeth his wife, whose son, John Heyworth, settled his lands, in 1558, shortly before his death, upon Margaret Hoo his adopted daughter, widow of Jerome Reynolds, and then the wife of Nicholas Brockett. (fn. 47) John son of Nicholas and Margaret Brockett, and John his son held this manor and lived at Mackerye End House (fn. 48) till 1628, when John Brockett conveyed it to Thomas Levett. (fn. 49) Alice wife of Jonas Bailey of Mackerye End died in 1642. (fn. 50) In 1656 it was held by Thomas Heath. (fn. 51) Thomas Hunsden is described as of Mackerye End in 1664–5, (fn. 52) and in 1681 the manor was conveyed by Richard Emartin and others to Samuel Garrard, (fn. 53) when it was incorporated with the Lamer estate. This tenement is interesting as having been the home of Abbot John of Wheathampstead, and has been immortalized by Charles Lamb in the account given in the Essays of Elia of his visits to his relatives the Gladmans at Mackerye End Farm, close to Mackerye End House.
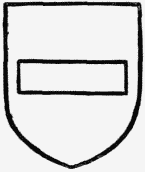
Bostock. Sable a fesse argent cut off at the ends.
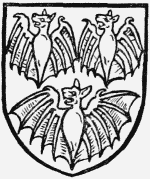
Heyworth. Argent three bats sable.
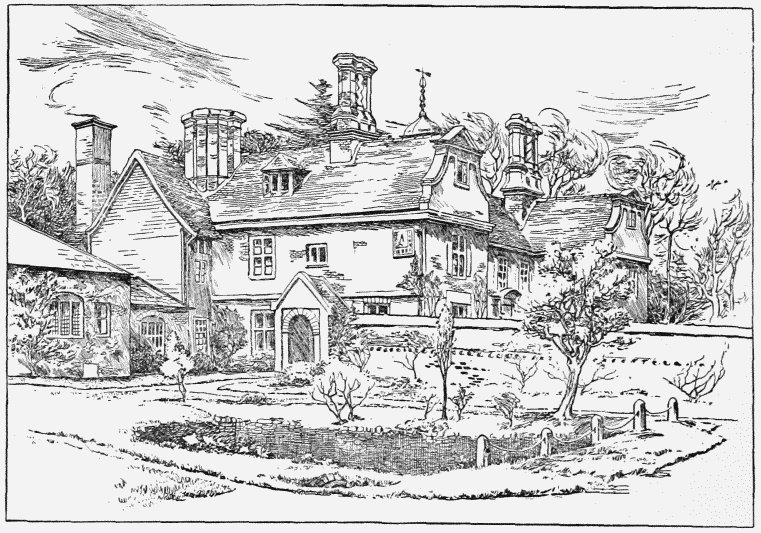
Mackerye End House, Wheathampstead
Mackerye End House consists of a main body running nearly north and south, and having a wing at either end, projecting eastward from the front. The south wing must also, at one time, have projected at the back also, as there is a wide fireplace, not now used, which must have belonged to an apartment, probably the kitchen, which extended at the back. The house contains two stories and attics.
It is probable that the house was erected towards the close of the sixteenth century, the oldest unaltered portions being the two large brick chimney-stacks over the wings on the east front, and the under part of the chimneys over the kitchen corridor. The front chimneys each consist of three octagonal shafts with moulded brick caps and bases, the outer shafts being plain, the central ones having a spiral brick ornamental band running round them.
The principal entrance is by a brick porch in the middle of the east front. This opens into a modern entrance-hall, or corridor, the drawing-room being on the right, and the dining-room on the left, occupying the central body of the house. There is nothing to show how these rooms were originally divided, or whether the whole space was the old hall. The dining-room fireplace and chimney above are modern, but that in the drawing-room is old, and was probably the old hall fireplace, though the chimney above the roof is not earlier than the end of the seventeenth century. To the north of the drawing-room, or old hall, is the principal staircase, the dividing partition being modern, but a small portion of the old wall still remains. The stair itself is of much later date, probably early eighteenth-century, but no doubt the former stair stood in the same position.
The morning room occupies the front projecting portion of the north wing. It originally had three windows, but those in the north and south walls have been built up, and that in the front wall reduced in width. It is said that traces of stone mullions have been found during alterations, but all the windows throughout the house have now eighteenth-century sashes in them.
The drawing-room and morning-room have some eighteenth-century plaster decoration on their ceilings and cornices, with scrolls and foliage characteristic of that late period. The Pelican in her Piety is worked into the centre piece in the drawing-room.
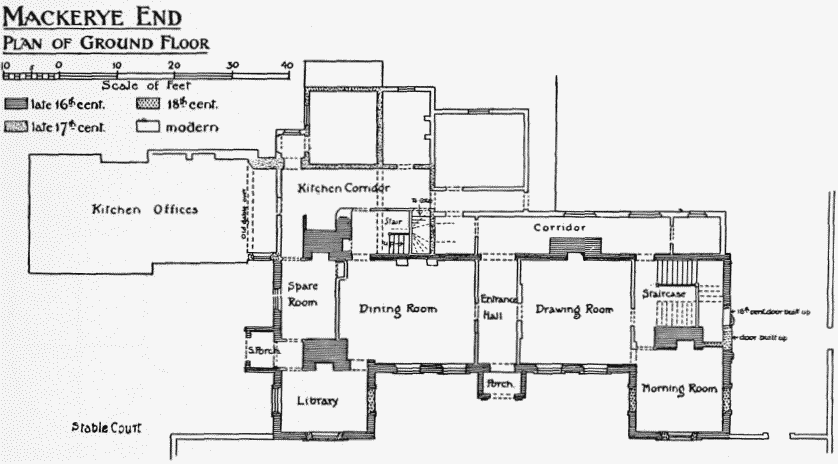
Mackerye End Plan of Ground Floor
On the left of the principal entrance is the dining-room, which has a modern appearance. The fireplace is modern, but there is a richly carved oak overmantel of seventeenth-century work.
The south wing is probably in nearly its original state, though the windows have all been modernized. The front room, or library, is panelled with oak, and over the fireplace is a carved oak overmantel very similar in design to the one in the dining-room.
Through the room behind the library access is gained to what is now the kitchen corridor, but as there is in it a wide disused fireplace, it probably formed part of the old kitchen, which must have been pulled down and a later T-shaped addition erected in its place, the outer wall of which is only 8 ft. away from the old fireplace. This later building is timber framed in large irregular panels, filled with brickwork, and probably dates from late in the seventeenth century. The south gable of this addition is now carried on a beam over the modern kitchen. It has been tile-hung in recent times.
The appearance of the building outside has undergone some modifications since it was first erected. The principal or east front is flanked by the two projecting wings, finished on the top with curved and pedimented brick gables; the north gable contains the date 1665 in a panel, and this probably records the time when the gables received their present shape, as in all probability they were originally straight gables, as the west gable of the north wing still is. All the principal windows have a slightly projecting brick margin round them, 8 in. wide, and are finished with a flat arch above. Most of the bricks used are the old thin 2 in. bricks, both in the house and the garden walls. The front porch has an arched opening, flanked by pilasters, supporting a frieze and cornice with circular pediment. On the ridge of the roof over the centre of the front is a large square wooden bell-turret, with ogee-shaped roof.
The south porch has a straight gable, and the doorway beneath is semicircular. The built-up doorway at the north end has never had a porch. It is formed of wide, slightly projecting brickwork, with a straight arched doorway in the centre, flanked by pilasters, and over all is a brick entablature, with a low pediment in the centre over the doorway. The brickwork has been a good deal injured by cutting a later doorway through.
The manor of HAMELYNS consisted of a messuage and carucate of land, held in 1436 by Ralph Hamelyn, who in that year sold it to John of Wheathampstead, abbot of St. Albans. (fn. 54) From the abbot it passed to John Heyworth, his nephew, who died seised of it, described as lately belonging to Nicholas Matthew, in 1559. (fn. 55) After this date it appears to have followed the same descent as the manor of Mackerye.
The manor of RAMRUGGE on the north-west side of Wheathampstead, consisting of a messuage and a carucate of land, was in the fifteenth century in the hands of the Ramrugge family, (fn. 56) and passed in the sixteenth century to Sir Griffin Dunne, (fn. 57) from whom it seems to have followed the descent of the Lamer property.
The manor of SAUNCEYS or SAUNSECH, which extends into the parish of Kimpton, (fn. 58) passed with the manor of Rothamsted from the fourteenth century till the seventeenth century, when the Wittewronges seem to have parted with it to the Brocketts of Mackerye End. In 1638 John Brockett, the elder, and John Brockett, the younger, conveyed this manor to James Ellis. (fn. 59) It afterwards appears to have been conveyed to the Garrard family of Lamer, with which property it has become incorporated. The tenants of this manor had common rights over Bower Heath. (fn. 60)
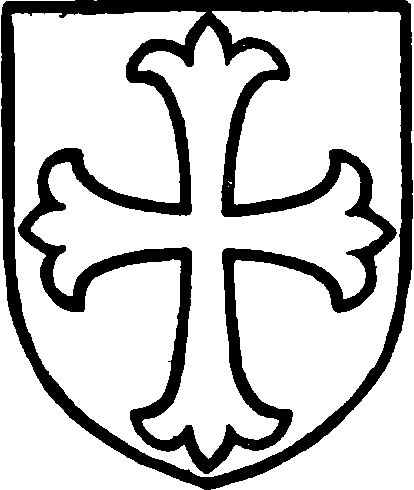
Brockett. Or a cross paty sable.
The manor of HERONS consisted of a messuage and carucate of land in Wheathampstead, (fn. 61) near to Gustardwood. The manor apparently took its name from the family of Heron or Hayrun, resident here in 1201. It was apparently held by William Heyrun from 1303 to 1308 and in 1313–14, (fn. 62) and Adam Heroun was a freeholder in the parish in 1348. (fn. 63) Alice Perrers, possibly the famous mistress of Edward III, owed suit at the court of Wheathampstead in 1382, (fn. 64) and sold Herons to John Sandhill, citizen and chandler of London, in 1392. (fn. 65) John Sandhill died in 1396, and in 1408 Cecily Canyng, apparently his widow, died possessed of this manor, when Joan, wife of Richard Baynard, entered upon it as her daughter and heir. (fn. 66) In 1413 Richard Baynard sold the manor to John Fray, (fn. 67) who, with Agnes his wife, conveyed it in 1418 to William Ward, clerk. (fn. 68) By his will, dated 1428, and proved in 1436, William Ward left this manor to his sister Emma, the wife of William Cressy, with remainder to John Cressy, their son, together with all the utensils in the hall, chamber, and kitchen, stipulating that nothing either 'rotefast or naylefast' should be removed, nor any of the ornaments of the chapel, (fn. 69) to wit, missals, chalices of silver and gilt, vestments for the priest or other things pertaining to the altar, should be taken away. (fn. 70) In 1448 Thomas Brockett and others purchased the reversion of the manor after the death of Anne, widow of William Cressy, (fn. 71) and it was left by Edward Brockett in 1488 to his wife Elizabeth for life, and then to William, his youngest son. (fn. 72) From this William it descended in the Brockett family to John, son of Sir John Brockett, who, in 1565, conveyed it to Thomas North. (fn. 73) The Norths held this manor till 1660, when, William North being dead, Robert Hurst of London, brewer, and Anne, wife of John Rumball of London, pewterer, entered upon the same as his co-heirs. (fn. 74) It appears to have been sold under a commission of bankruptcy in 1697, and in 1699 Joshua Lomax conveyed it to Jonathan Cox, (fn. 75) who in 1716 sold it to Edward Strong. (fn. 76) In 1726 John Strong sold the manor to William Compton. (fn. 77) In the eighteenth century the manor was divided. A moiety of it was, in 1766, conveyed by Thomas Halifax and Elizabeth his wife to Holland Thomas Higgs, (fn. 78) and a tenement, described as Heron's Farm, was, in 1788, in the hands of Viscount Grimston, who had purchased it of Thomas Halifax and Elizabeth, Robert Halifax, and Margaret New in 1786. (fn. 79)
HOOS MANOR or HOO LAND or HOLAND appears to have consisted of two tenements, each of a carucate in extent, belonging to the Hoo family; one in Wheathampstead, which was eventually included with the Lamer property, and the other in Harpenden, which belongs to the Rothamsted estate. Robert de Hoo received a grant of free warren over his lands in Harpenden in 1292, (fn. 80) and we find that Sir Robert de Hoo succeeded to these tenements on the death of John de Hoo in 1302, (fn. 81) conveying them, two years later, to Alexander his son. (fn. 82) In 1337 Sir Thomas de Hoo, son of Alexander, received a grant of free warren over his lands in Wheathampstead. (fn. 83) The carucate, which eventually went with the Lamer estate, passed in the main line of the Hoo family till it came to Thomas, Lord Hoo, and went by his daughter and co-heir, Eleanor, wife of Sir James Carew, to the Carews of Beddington, (fn. 84) from which time it followed the same descent as the manor of Lamer. The other carucate was sold, it would seem, by Sir Thomas de Hoo, in 1405, to Stephen Spelman, mercer of London, (fn. 85) and in 1461 Thomas Wynter conveyed it, as formerly belonging to Stephen Spelman, to Thomas Tyrrell. (fn. 86) Later it seems to have passed to the family of Eden, and was sold by Richard Eden, in 1540, to Edmund Bardolph, and so followed the descent of the manor of Rothamsted. (fn. 87)
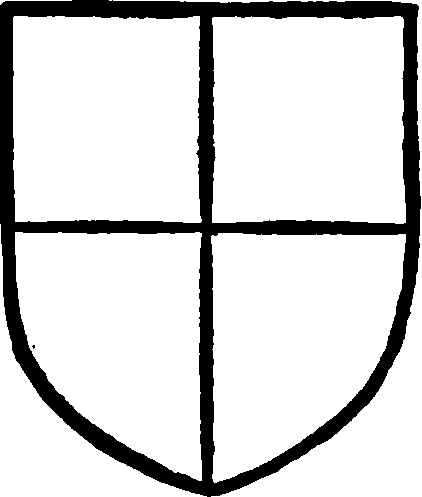
Hoo. Quarterly sable and argent.
The manor of ROTHAMSTED, with which the manor of Saunceys seems from an early time to have been held, is situated to the west of Harpenden Common, and extended into the parishes of Redbourn and Markyate. (fn. 88) At the beginning of the thirteenth century it comprised 2 carucates of land, and in 1221 was in the possession of Henry Gubion, who granted it, excepting 80 acres of land, the house, the chapel, and the garden extending to the ditch of the chapel on the north side, to Richard de Merston for life, the said Richard doing the service which pertained to 11 virgates, whereof 12 virgates ought to do the service of one knight. (fn. 89) Richard appears to have been holding land here before this date, for he is returned in 1212 as holding a knight's fee in Rothamsted of the fee of Baldwin Wake. (fn. 90) We have evidence that the Gubion family held this property till 1248, when John de Patmere claimed, against Simon Gubion, the dower belonging to his wife Joan in Rothamsted. (fn. 91) In 1292 William Nowell received a grant of free warren over his land in Wheathampstead, (fn. 92) and as, shortly afterwards, we find Rothamsted was in the hands of the Nowel, Noel, or Nele family, the grant may be taken as referring to this property. John Noel appears as a freehold tenant owing suit at the court at Wheathampstead in 1307, (fn. 93) and in 1330 the manors of Rothamsted and Saunceys were settled by John son of Matthew Noel upon Christine his daughter and her heirs. (fn. 94) It would seem probable that the family of Cressy, which we know at a later date held this manor, became possessed of it shortly after this date, as we find from deeds at Rothamsted House that Ralph Cressy was buying property in the parish in 1355, and Edmund Cressy paid relief at the abbot of Westminster's court for the lands of his father Ralph in 1382. It appears by the Rothamsted Court Rolls that Edmund Cressy held courts from 1382 to 1397, and reference is made to Ralph Cressy, late lord of the manor, under the former date. (fn. 95) Edmund Cressy owed suit at the same court from 1386 to 1408. (fn. 96) The manor followed in the direct descent of the Cressy family (fn. 97) till 1486, when Constance, widow of Sir John Cressy, knt., conveyed it to the bishop of Ely and others, probably for the purpose of some settlement. (fn. 98) She died in the following year, when Matthew Cressy entered upon the manor as kinsman and heir of Sir John Cressy. (fn. 99) In 1501 Matthew Cressy died seised of the manors of Rothamsted, Saunceys, Claviles, Hilles, and Thamys, leaving Edward, or Edmund, his son and heir. (fn. 100) Edward Cressy died in 1525, when Elizabeth, the wife of Edmund Bardolph, entered upon the manor as daughter and heir. (fn. 101) In 1552 Edmund and Elizabeth Bardolph settled the manor upon Edmund, their son. (fn. 102) The property continued in the hands of the Bardolph family (fn. 103) till 1623, when Edward Bardolph sold the manors of Rothamsted, Hoo, Saunceys, Claviles, and Thamys to Thomas Fitch and Abraham Corselis, who acted as agents of Anne widow of Jacob Wittewrongle, who purchased these properties for her son John. The manor of Rothamsted had apparently been mortgaged to Jacob Wittewrongle in 1611. (fn. 104) Sir John Wittewronge of Stantonbury, in the county of Bucks, son of Jacob Wittewrongle or Wittewronge and Anne, and grandson of Jacques Wittewronge, a Fleming who fled to this country from the religious persecutions on the Continent in 1564, seems to have entered into possession of the manor about 1640. (fn. 105) This estate remained with the Wittewronge family till the death of Thomas Wittewronge in 1763, when it passed to his cousin, John Bennet, second son of Thomas Bennet, eldest son of Thomas Bennet and Elizabeth Wittewronge. John Bennet died without issue in 1783, and by his will Rothamsted went to Sarah his widow, for life, with remainder to his nephew, John Bennet Lawes, son of Thomas Lawes, and Mary, sister of John Bennet, who succeeded in 1801. John Bennet Lawes died in 1822, and was succeeded by his son, John Bennet Lawes, who was created a baronet in 1882, and died in 1900, when he was succeeded by Sir Charles Lawes- Wittewronge, his son, who now holds the property.
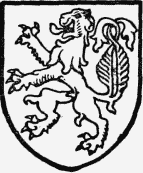
Cressy. Argent a lion sable with a forked tail.
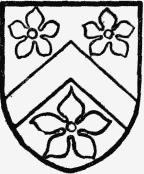
Bardolph. Azure a cheveron between three cinqfoils or.
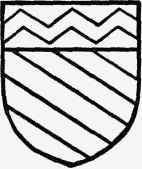
Wittewronge. Bendy argent and gules a chief sable with a bar dancetty or therein.
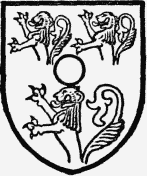
Bennet. Gules a bezant between three demilions argent.
Rothamsted may be described generally as a seventeenth-century brick building, but this is true only in so far as the greater part of the external walls and a large portion of the whole fabric was built in that century.
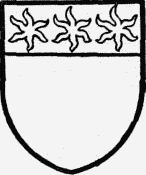
Lawes. Or a chief azure with three stars or therein.
The fact that remains of a moat still exist round the present site would point to the house having been on the same spot from mediaeval times. Foundations of the walls of a square inclosure measuring exactly 100 ft. each side with a circular foundation 15 ft. in diameter in the centre, have been traced in a field on the estate, and Roman bricks and fragments of mosaic pavements have been turned up, but beyond local tradition that a Roman villa existed about here nothing further is known.
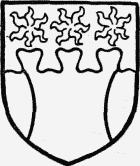
Lawes-Wittewronge, baronet, bears for his arms Wittewronge quartering Lawes:- Or two flaunches azure and a chief nebuly azure with three stars or therein.
The oldest part of the present house is probably the hall, which belonged to a house of timber construction on a flint base. The first great enlargement took in from the west side of the present dining-room to the east side of the morning-room (originally the buttery and small chamber) and probably soon afterwards extended to the east of the study.
From the outer points of the front of this building started the wing walls of the forecourt, the foundations of which and those of the fourth side can be traced on the front lawn in dry weather.
The three southernmost gables and bays of the west front, and the great enlargement of either end of the south front to its present width (excepting a small length of some 12 ft. at the east end recently added in old brickwork), with the clock tower and the alterations of the older straight gables on this front to a curved outline, were carried out from 1630 to 1660, this being the work of the first Wittewronge owners. The brickwork of the kitchens and outbuildings round the quadrangle was done about this date, except the brick facing on two sides of this court, which dates from the eighteenth century.
The balustrade round the clock tower is some thirty years old, replacing an older one of heavier design. The original bell is still in use and bears the inscription 'Bryanus Eldridge me fecit 1650,' the name being that of a well-known Surrey founder.
The large stack of moulded brick chimneys over the dining-room bears the date 1654 on its base, but was probably built on an earlier shaft.
The cellar was made in 1661.
One of the cast-lead rain-water heads on the west front has the initals of Jacob Wittewronge and the date.
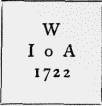
Inscription in rain-water head
The pantry and servants' hall projecting into the quadrangle were built after a fire in that part of the house in 1863. The entrance to the cellar was altered at the same time.
The south front of the house has a central tower with recesses at either side, and flanking these two bays with curved brick gables, and outside these again a short length of flat cornice and eaves, the whole being 133 ft. long.
The west front has five bays and gables, the three southernmost being of the seventeenth century and the other two additions of 1863, in all 105 ft. long. The general plan of the main block is a reversed L, the south front being the long arm, from the middle of the back of which start the kitchen wings which are [square-cornered capital C]-shaped, making the whole building contain two imperfect quadrangles.
A rough drawing of the house before the seventeenth-century alterations, taken from a court roll of 1636, and dated 1624, is here reproduced, and shows very well the arrangement of the south front, with its projecting porch, straight gables, and forecourt. As far as may be judged from the details, they belong to the year 1600 or thereabout.
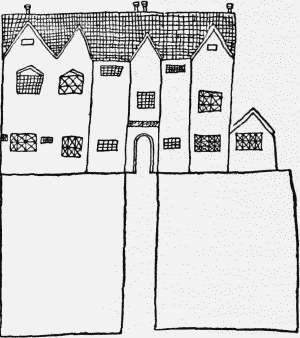
Rothamsted Manor, 1624
The brick stable stands isolated to the south-east and forward of the south front. It was altered in the seventeenth century and was probably connected with the forecourt.
Some old barns, buildings, and a cornmill, worked by horse-power, which stood between the stables and the farm buildings at the back of the house, were pulled down when the present entrance drive was made in 1901. The house and stable have bold moulded brick strings and cornices. All the windows have leaded lights and wooden frames with, in most cases, iron or wood stanchions. There is a great variety of contemporary wrought iron window catches, door latches, bolts, plates, &c., of elaborate design throughout the house.
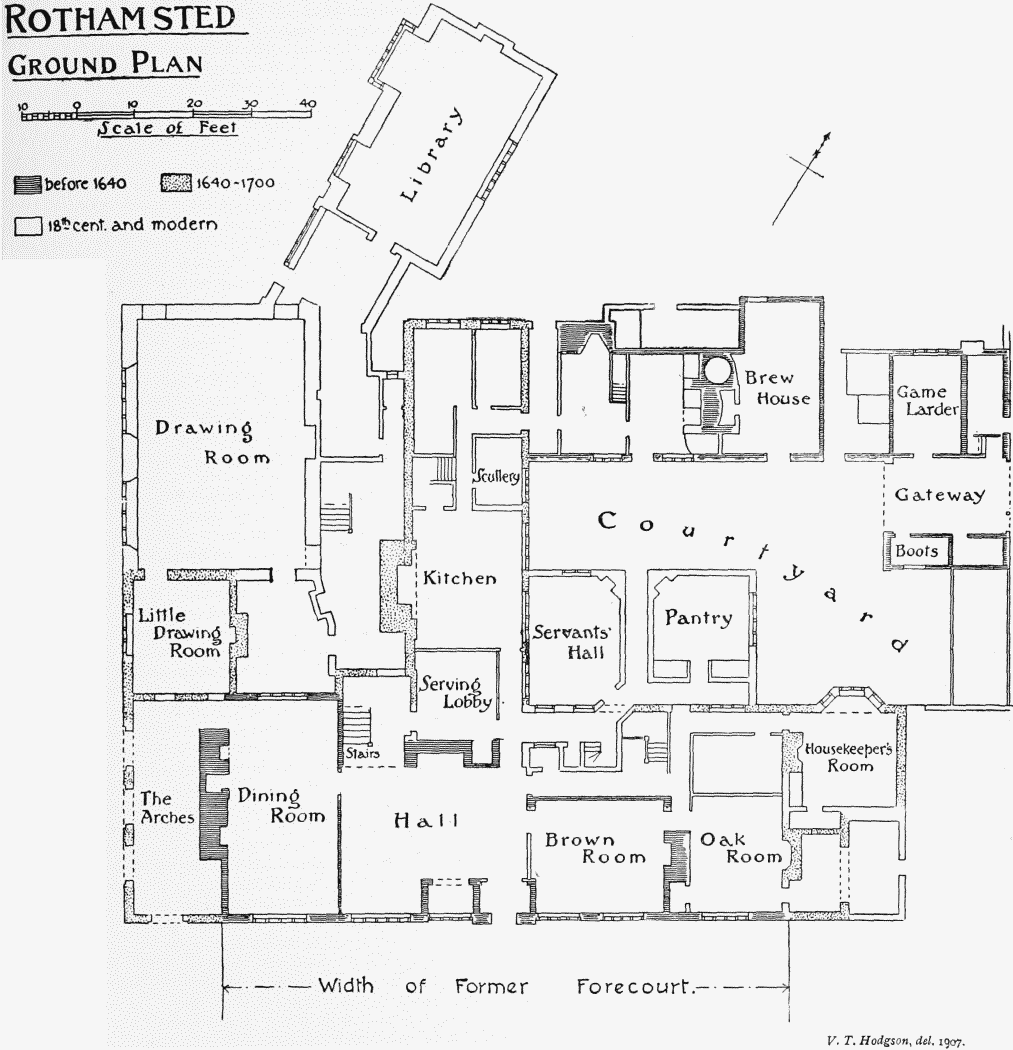
Rothamsted Ground Plan
The front door in the porch is of oak and shows all its old wrought iron bolts, bars, and hinges. The hall is lined with old panelling brought from Clare in Suffolk in 1900 and made up to fit its new position, replacing some put up in 1654. The one storied bay immediately to the left on entering is an eighteenth-century addition made by throwing out the recessed external wall into line with the main front, a corresponding alteration being made in the morning-room on the right, which was originally the buttery.
The floor of the hall was in 1862 altered from stone flags laid in 1679 to oak boarding. The stone lintel over the large fireplace opening is modern, but the lower part of the stone jambs with plain stopped chamfers is original, of Totternhoe stone, almost the only constructional stonework to be found in the house. The 9 ft. opening between the jambs had been contracted by splayed jambs of seventeenth-century brickwork, not previous to and possibly during the year 1635, as that date is neatly scratched on the stone. Further contractions in width were made in the eighteenth and nineteenth centuries, and the stone jambs were only brought to light again in 1901.
The hall is now some 10 ft. high, with oak beams and plaster ceiling, and there is nothing to suggest that it was formerly open to the under side of the roof.
The wall between the west end of the hall and the dining-room is of coarse chopped straw and plaster filling, between large constructional timbers, footings of flintwork supporting the whole. This wall was found in 1900 to be covered on either side with late sixteenth or early seventeenth-century paintings. The design towards the hall was too much mutilated to make out the upper portion, but the lower was divided into panels, filled with large grotesque figures. Towards the dining-room the paintings were in good preservation, and can now be seen by removing the panelling. The lower part represents a series of niches each containing an animal, and the upper part consists of one long panel representing a battle scene with cavalry and artillery. The whole work is vigorously outlined in black and coloured. (fn. 106) A recess in the hall at the north-west corner contains the grand staircase, which is of massive carved oak. It was put up in 1678 and is very similar in design to that at Ockwells in Berkshire. The window on the first landing contains an old oval shield of stained glass showing the Mackery arms, and the walls of the staircase have a dado painted in imitation of the handrail and baluster. The secondary staircase is similar in design, but not quite so rich, and possibly of a somewhat earlier date. The present dining-room is wainscoted with seventeenth-century panelling, and has early moulded plaster ribs on the ceiling. A second fireplace on the same side as that now in use is concealed behind the panelling. These and other fireplaces in the house have splayed brick jambs, plastered and painted in imitation of marble. From this room access is obtained to the arched loggia (now glazed and panelled), paved in 1659 with Purbeck slabs, also to the small drawing-room, which, though now lined with stamped Spanish leather, used to contain panelling. The carved and coloured overmantel has been placed here from another position in the house. The moulded ceiling is modern. The north wall of this room was the end of the seventeenth-century house, and remained an exterior wall until 1863, when the present drawing-room, lobby, and rooms above were added.
They were remodelled in 1900, the designs, including that for the fine marble chimney-piece, being by Mr. T. G. Jackson. The drawing-room now contains some very fine old Gothic tapestry representing the Sibyls.
Leading from this addition again are a lobby and library from the designs of Mr. V. T. Hodgson, a few yards of the walling of a studio built about 1865 being embodied in the present wall and accounting for this part being askew with the main building. The stone fireplace here was one of three (the other two being in the morning-room and the east bedroom on the south front respectively) brought in 1900 from Rawdon House, Broxbourne. The other fire-places in the house, except in the other three bedrooms in the east of the main building, are all in situ.
Above the dining-room is a corresponding room lined with tapestry and in its old state, except for two eighteenth-century doors leading to the bedrooms. The door leading into it from the staircase landing has its original iron furniture under the tapestry. Most of the doors opening to the stairs, whether from single rooms, passages or suites of rooms, have evidence of being especially strongly made with large bolts and bars on the inside.
At the top of the main staircase is a very curious Jacobean doll's-house, and some of the silver utensils belonging to it are still in the house.
On the second floor is a long gallery in the roof, and from it open rooms and recesses including that containing the steps to the clock-tower. Here are now hung three steel mantraps which were formerly used in the woods round the house.
The house contains a splendid collection of old furniture. There are several bedrooms containing fine panelling, tapestry, and fireplaces, and in the house are many contemporary portraits of Wittewronges, Bennets, and Lawes. Beside the shield in the staircase window mentioned above there are a few seventeenth-century family coats of arms in the windows of the tapestried room over the dining-room and on the upper landing window. The quarterings in all the other windows are modern.
There is a contemporary stone panel over the front porch with crest and shield shewing the arms of Wittewronge:—Bendy argent and gules a chief sable with a bar dancetty or therein, and there has recently been inserted in the west front an old stone shield with crest and mantling and the arms of Sir John Wittewronge and his third wife, daughter of Maurice Thompson, brought from Wolverton, close to Stantonbury, the seat of the baronets or elder branch.
The elm avenue in the park and leading up to the main front and old fore-court was planted in 1721, but the entrance drive probably never came down the middle of this straight to the front door, and the old road must be that coming straight to the gateway in the quadrangle.
The manor of CLAVILES, consisting of a toft and a carucate of land, was held from 1308 to 1313–14 by William de Clavile. (fn. 107) The descent of this manor is not clear during the fourteenth century, but in 1384 Henry, son and heir of Robert Frensshe of Horsham, succeeded to it and held it in 1399. (fn. 108) In the fifteenth century it was acquired by the Cressy family, (fn. 109) and afterwards followed the descent of Rothamsted.
The manor of THAMYS, consisting of a toft and a carucate of land, (fn. 110) takes its name probably from the family of Robert de Thame, who held lands here in 1358. (fn. 111) Later it was in the hands of John son of Geoffrey, and afterwards passed into those of the Cressys and Bardolphs, from whom it descended in the same manner as Rothamsted.
BUSHEYS or BISSHEYS consisted of a toft and half a carucate of land, (fn. 112) and was held of the abbot of Westminster as of the manor of Wheathampstead by fealty and rent. (fn. 113) Busheys was held by a family of the same name, from whom it passed, in the sixteenth century, to Robert Barley, who died seised of it in 1534–5, (fn. 114) having bequeathed it to his wife with remainder to his son Francis. In 1584 Richard Barley conveyed it to William Bawsett, (fn. 115) and in 1650 Cressy Tasburgh and Grace his wife sold it to William Wright and John Cornelius. (fn. 116) Robert Thorpe and Anne his wife conveyed it by fine in 1713 to Edward Lawndey and George Draper and the heirs of Edward. (fn. 117) It was conveyed in 1728 by John Edridge and his wife to Benedict Itholl, (fn. 118) but this conveyance was probably for the purpose of a settlement, for in 1739 Anne Edridge conveyed a third part of the manor to Sir Samuel Garrard. (fn. 119) From this time the manor probably became incorporated in the Lamer estate.
HILLS contained a carucate of land and was, in 1444, granted by Roger Berepyghtill to Andrew atte Hylle and Edward Plomer. In 1438 a dispute arose regarding this manor, when it was claimed by the abbot of Westminster under a purchase from John Corve or Corf, who held it in right of his wife Alice. (fn. 120) It afterwards came to Edmund Bardolph, who held it in 1528. (fn. 121) After this date it appears to have followed the descent of Rothamsted.
ING'S PLACE, ING'S MANOR, or ZOUCHES consisted of a messuage and a carucate of land (fn. 122) adjoining to the parish of Redbourn. (fn. 123) In 1381 there were belonging to this manor five customary tenants who owed the service of thirty-nine and a half works in the summer. (fn. 124) This property belonged to the celebrated lawyer, William Inge, chief justice of the King's Bench, who in 1297 received a licence from the bishop of Lincoln to found a chantry chapel in his house, which is described as being distant both from the parish church of Wheathampstead and the chapel of Harpenden, (fn. 125) and in 1304 he obtained a grant of free warren over his lands in this parish. (fn. 126) He died in 1321, and in the following year his widow, Isolda, received seisin of his lands. (fn. 127) Joan his daughter and co-heir, who had married Eudo la Zouch, inherited these lands in 1370, and at her death they descended to her son William, Lord Zouch of Harringworth, who died seised of them in 1381. (fn. 128) Thomas la Zouch, apparently a younger son of the above William, died seised of the manor in 1404, when it passed, according to a settlement made in 1392, to John son of William la Zouch. (fn. 129) In 1445 William and John la Zouch conveyed it to Sir Thomas Chaworth, (fn. 130) and later it was held by his son Sir William Chaworth in right of Elizabeth his wife, who in 1464 granted it for life to William Foljambe the younger and Alice his wife. (fn. 131) After the death of Sir William Chaworth his widow married Sir John Dunham, (fn. 132) and in 1501 this property was settled upon Sir John and Elizabeth and the heirs of their bodies, and in default on the right heirs of Sir John la Zouch. Elizabeth died in 1502–3 and was succeeded by her son John Dunham, whose daughter Katherine, wife of Henry Legh, entered upon the manor in 1549. (fn. 133) In 1534 Stephen Haukyne, pewterer, of London, paid relief for it on entry into the manor. (fn. 134) In 1560 it was held by Francis Meverell. (fn. 135) In 1584 Sampson Meverell of Throwley in Staffordshire died seised of this manor, which in 1576 had been settled on his two sons Francis and Robert, (fn. 136) who conveyed it in 1599 to George Neele. (fn. 137) In 1611 George Neele died seised of this manor and a capital messuage called Hammond's End, lately held by John his father. He left Edmund his son and heir. (fn. 138) The property, apparently under the name of Hammond's End, was, it would seem, in the hands of the Neele or Neale family in 1618, (fn. 139) and in 1750 Zachary Neale paid relief on the death of Edmund his father. (fn. 140) This estate was bought by Joshua Pomfrett Vander Meulen in 1785 of Zachary Neale and Rose his wife, (fn. 141) and was held till recently by the Vander Meulen family.
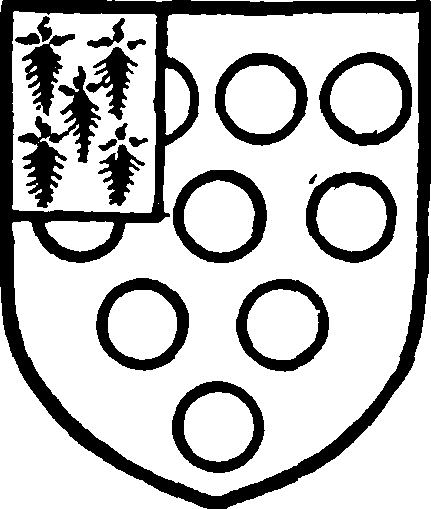
Zouch of Harringworth. Gules bezanty with a quarter ermine.
The manor of KINSBOURNE HALL or ANNABLES was in 1307 in the hands of Adam de Kynesburne, who had succeeded to it on the death of Robert his father. (fn. 142) The manor remained with the Kynesburne family till 1401, when William Anable of Dunstable purchased it. (fn. 143) William Anable was succeeded by his son William in 1421, (fn. 144) and he by Robert Anable, who was in possession in 1461–7. A few years after this date we find the manor in the hands of James Hawte, and it remained in the Hawte family till 1555–6, when it was sold to Christopher Smyth, clerk of the Pipe, (fn. 145) and has descended from him to the present owner, Col. Edmund Smyth, of Therscombe House, Stroud, Gloucestershire. (fn. 146) This manor was distinct from the abbot's manor of Kinsbourne.
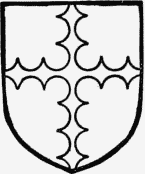
Hawte Or a cross engrailed gules.
Annables House lies to the west of Kinsbourne Green. The present building is a redbrick gabled house of two stories with tiled roofs, originally built probably in the eighteenth century, but more recently altered. It is occupied by Mr. Charles F. Sibley. The old house is said to have stood in the meadow adjoining on the east side of the existing building. There is here an old well-wheel 13 ft. in diameter, worked by a donkey, which was only disused in 1901.
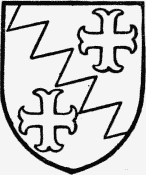
Smyth of Therscombe. Party bendwise indented or and azure two mill-rind crosses countercoloured.
The manor of TERRYS, at Kinsbourne Wood, consisted of a messuage and half a carucate or 60 acres of land. (fn. 147) William Terry appears on the Court Rolls early in the fourteenth century as a freeholder, and in 1473 John Terry paid relief for this manor on the death of his father John. (fn. 148) William Terry held it in 1557, (fn. 149) and in 1580 granted it to George Kilbey and Agnes his wife. George Kilbey died in 1592, and was succeeded by his son William. (fn. 150) After this date we lose sight of the manor, unless, as is possible, it may be the same as the property now called TURNER'S HALL, which in the seventeenth century belonged to the Cotton family, and on the death of Nathan Cotton, in 1661, appears to have passed to Elizabeth Jenkins. It was sold in 1850 by Rev. James Jenkins to Sir Thomas Sebright, of Beechwood.
Turner's Hall consists of a main building of two stories and attics, and a central wing at the back. The house has been greatly pulled about and modernized, but several very interesting features still remain. The oldest part of the building is at the north-east end of the main block, and consists of a group of three octagonal brick chimneys with moulded bases, and dates from the end of the sixteenth century. Part of the garden wall and the piers of the old gateway also belong to this period. The piers are of brick with stone tops, a ball on the apex of a pyramid, such as may often be seen in Elizabethan work, and on the faces of the piers are raised alternating elliptical and lozenge-shaped paterae, formed in brickwork. The bricks used in this earlier work are all two inches thick.
The other chimneys of the house are plainer and later, probably belonging to the middle of the seventeenth century.
The front of the house, which faces south-east, is very plain and has been almost entirely modernized. The main block, which is only about 44 ft. in length, is arranged on each floor internally with a room at either end and a plain narrow staircase in the centre. The internal arrangements show evidence of having undergone considerable alterations. There is no panelling in the rooms on the ground floor, but the ceiling of the north-east room is divided into two compartments by a plain oak beam, and in each compartment are two small plaster panels, two of which contain Tudor roses, and the other two harts, modelled in plaster.
The two rooms on the first floor of the main block contain some excellent carved woodwork, but a great deal of it evidently does not occupy its original position, and it has all been painted, but the carved work is still sharp and well preserved. The north-east room is panelled from floor to ceiling, with moulded styles and rails, and a shallow frieze of flat carving runs round the room. There are several different patterns in the frieze, due, most likely, to some rearrangement of the panels.
The chimney-piece is of oak, painted, but the inner mouldings round the fireplace are of stone. The chimney-piece has side pilasters and moulded shelf, all elaborately ornamented with flat carved patterns, mostly conventional, but some with leaves and fruit. The overmantel, which is carried up to the plaster ceiling, is divided into three compartments, the centre one being fitted with an ornamental shield bearing the arms of Cotton and the date 1655. This shield also bears a crescent in middle chief. The side compartments contain moulded panels and along the top of the chimney-piece is a carved frieze to match that round the room.
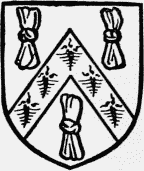
Cotton. Azure a cheveron ermine between three hanks of cotton argent.
All this woodwork was probably put up by Nathan Cotton, to whom there was, in Clutterbuck's time, (fn. 151) a memorial slab in Harpenden Church. He died in 1661 and was described as 'Nathan Cotton, de Turner's Hall, generosus, servus domesticus Jacobi, Caroli Primi, et Caroli Secundi, regum Angliae.'
The south-west room has similar panelling, with carved frieze, but the fireplace is a plain modern one. One of the doors to the attic rooms has six moulded panels and a carved frieze panel at the top, and on a cupboard door on the stair are some good, but plain, old iron hinges.
PYCOTYSLANDS was apparently a manor, containing a messuage and carucate of land, (fn. 152) and was held from the end of the fourteenth century till 1627 by the family of Christian, when John Christian sold it to Katherine Burnarde. (fn. 153) This property may have formed part of Piggots manor.
The manor of PIGGOTS, CASTERTONS, or COLVILES, consisted of a messuage and a carucate of land. (fn. 154) Throughout the thirteenth century we find references to members of the Pigot or Picot family dealing with property in this parish. (fn. 155) In 1307 Baldwin Pigot did fealty for the lands of his mother Joan, (fn. 156) and in 1313–14 John son of Baldwin Pigot held this manor. (fn. 157) It afterwards passed to the family of Casterton, and in 1381 Geoffrey Casterton was enfeoffed by his mother Joan of a messuage and carucate of land in Wheathampstead. Ten years later, Richard Casterton was distrained at the abbot's court to do fealty for the manor of 'Pycotes.' (fn. 158) This manor remained with the Casterton family till 1445, when Richard Casterton died and left Elizabeth, wife of Nicholas Freton, of Lincoln, his daughter and heir. (fn. 159) John Colvile held this manor in 1503, (fn. 160) and upon his death in 1552 it passed to his daughter. (fn. 161) This property is next found in the hands of William Savyle and Anne his wife, who settled one moiety upon themselves and the heirs of William in 1561, (fn. 162) and conveyed the other half to John Christian in 1562. (fn. 163) John Christian obtained the other moiety from Thomas Beverley and Simon his son in 1588, (fn. 164) and George Christian conveyed both moieties in 1638 to Thomas Stubbing. (fn. 165)
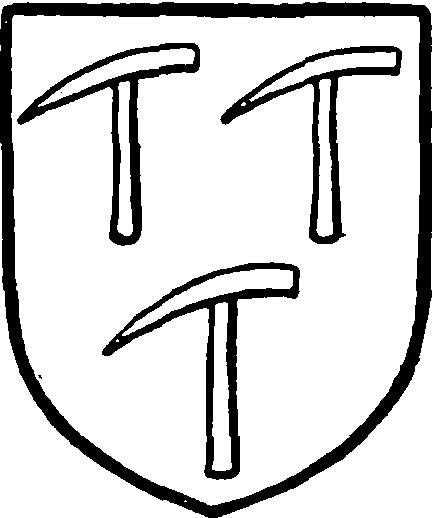
Pigot. Sable three pickaxes argent.
In 1646 we find a deed between William Simons and Thomas Stubbing touching this manor, (fn. 166) and in 1687 John Stubbing conveyed it to Richard Goodale. (fn. 167) This conveyance was probably made for the purposes of a settlement, for in 1698 John Perrott and Dorothy his wife, one of the daughters of John Stubbing, and Richard Owen and Abigail Sophia his wife, the other daughter and heir of John, sold the manor to Thomas Ashby of London. (fn. 168) Stephen Ashby died possessed of Piggot's Hill farm in 1753 and was succeeded by his son Thomas, who paid relief in 1767. (fn. 169) In 1792 Piggot's manor was in the possession of Thomas Wyndham. (fn. 170) Some of the lands are now apparently included in the estate of Mrs. Alfred B. Loder of Aldwickbury, while others form a part of the Childwickbury estate.
The manor of COTERS or COWTERS, (fn. 171) about a mile to the north of Harpenden, consisting of a messuage and carucate of land, (fn. 172) was held in 1528 by Richard Seybroke, (fn. 173) and in 1627 Robert Simondes died seised of it, leaving Simon Hall and Edward Meredith his heirs. (fn. 174)
There was also another holding called Cotersend, comprising a messuage and half a carucate or sixty acres of land, (fn. 175) which was held in 1313–14 by John Coter, and was purchased in 1391 by John atte Boure of John Coter the younger. (fn. 176) From him it passed to Roger Bower, and in 1528 it was held by William Cressy, and later by Edward Brockett. (fn. 177)
The MANOR OF THE RECTORY OF WHEATHAMPSTEAD lies in the north-east part of the parish and also includes property in the village, at Marpool, and elsewhere. There is mention in the Domesday Survey of a priest at Wheathampstead, who possibly held these lands. A grant of so extensive a glebe is indicative of a Saxon origin. It is unlikely that Edward the Confessor would have excluded the church, the advowson of which has immemorially belonged to the bishops of Lincoln, from his very full grant of the chief manor to his favourite monastery had it been in his hands at the time; it is, therefore, probable that the church with the endowment was granted to the see of Dorchester (predecessor of the see of Lincoln) before 1065, the date of the grant of the chief manor to Westminster Abbey.
In 1278 (fn. 178) John de Laycestria, the rector, was called upon by the crown to show by what warrant he claimed view of frankpledge of all his men and tenants, his free court from three weeks to three weeks, and the amendment of the assize of bread and ale, as pertaining to his church. He pleaded prescription, and his claim was allowed. The rector had certain rights in the mills of the abbot's manor and in the fishery of the Lea. (fn. 179) There were frequent disputes between the abbot and the rector as to their several rights, the abbot trying to bring the rector within the view of his court-leet, presenting him for obstructing a way in the rectory manor, and, in 1396, for appointing a constable at the rectory court, claiming that his constable had jurisdiction in the rectory manor. (fn. 180) The rector seems to have been able, however, to maintain his entire independence of the abbot. (fn. 181) This manor has passed from rector to rector successively, and is now held by Canon Owen W. Davys, M.A., the present rector. The manorial courts are still held, and the Court Rolls are with the rector's solicitor as steward of the manor.


