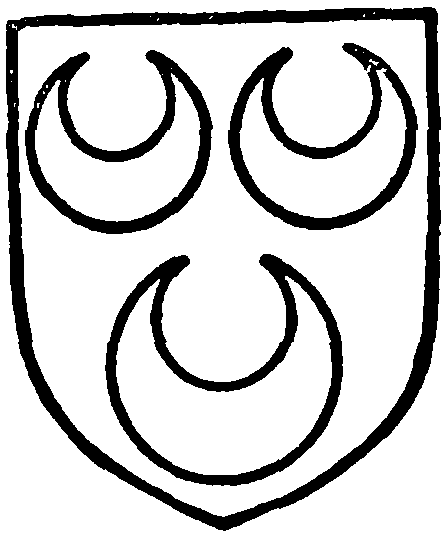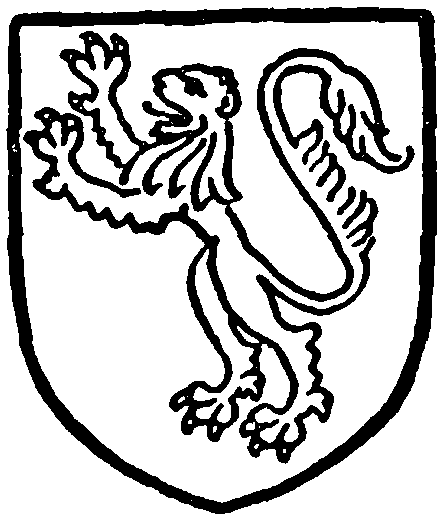Pages 251-253
A History of the County of Hampshire: Volume 5. Originally published by Victoria County History, London, 1912.
This free content was digitised by double rekeying. All rights reserved.
In this section
MOTTISTONE
Modrestan (xi cent.); Motererestone, Moderstone (xiv cent.).
Mottistone is a small parish on the southern shore of the Island, having a village of scattered cottages along the road from Shorwell to Freshwater. The soil is light loam with a subsoil of clay and sand, producing crops of wheat, barley, oats, peas and roots. In 1905 the parish contained 427½ acres of arable land, 552 acres of permanent grass and 10 acres of woodland. (fn. 1) The only residence of any note in the parish is Pitt Place, an 18th-century house belonging to Sir Charles Seely, bart., and tenanted by Mr. Aubrey Wykeham.
The manor-house of Mottistone, a picturesque structure with the down rising behind it, consists of a main block built of squared local green sandstone with a long low wing of earlier date. (fn. 2) The entrance is through a porch in the angle of the two buildings with a flat arched opening in its south face over which is the date 1567. (fn. 3) To the left of it lies the hall, containing a wide arched fireplace with a panel over it on which are cut the arms of Cheke and the initials T. C. and I. C. This hall opens to the staircase by what appears originally to have been an external door, (fn. 4) which rather points to the fact of this stair having formed a separate building. (fn. 5) The long office wing is evidently the earliest part of the building, the date 1569 being a later insertion, and is formed of the shelly limestone not quarried on this side of the Island. It may safely be assigned to the end of the 15th century, and was probably remodelled at the completion of the main building.
On the down behind the manor-house stands a menhir 13 ft. high, with another fallen one near it.
MANOR
The manor of MOTTISTONE was held of the honour of Carisbrooke Castle. (fn. 6) Before the Conquest four thegns had held it, but in 1086 William son of Azor held it of the king. (fn. 7) Like the other manors held by William son of Azor, it probably passed later to the Lisles, for, though there is no proof that the Lisles held it, it subsequently belonged to the Glamorgans, who were descended from Brian de Lisle (Insula). Brian died about 1234, leaving William Glamorgan one of his co-heirs. (fn. 8) Robert de Glamorgan was holding the manor of Mottistone in demesne at the end of the 13th and at the beginning of the 14th century, (fn. 9) and in 1326 John de Glamorgan was granted free warren at Mottistone. (fn. 10) After his death in 1337 Alice his widow held the manor in dower with successive remainders to her daughters Denise and Anne, (fn. 11) until her death in 1340, (fn. 12) when Denise and her husband Edmund de Langford entered into possession. (fn. 13)
In 1347–8 a sixth part of the manor (fn. 14) was claimed by a William Passelewe, evidently a descendant of the John de Passelewe who had unsuccessfully claimed a ninth part of the manor against Robert de Glamorgan in 1305–6. (fn. 15) William stated that the sixth he claimed had belonged to his grandmother Sarah, wife of Brian Passelewe, in the time of Henry III, and had passed from her to her son John, William's father. (fn. 16) This suit evidently went against William, for Denise Langford died in 1362 holding the manor, and during the minority of her daughter Elizabeth part of the profits accruing were received by Andrew Kirkby and afterwards by Henry Emmery, the successive husbands of Anne, sister of Denise. (fn. 17) Elizabeth Langford possibly married as her first husband Edward Cheke, (fn. 18) for he was lord of the manor in 1374. (fn. 19) She afterwards married Peter Brian, and she and her husband conveyed the manor in 1395 to Robert Cammell, (fn. 20) this conveyance being ratified in 1398 by Nicholas Brian. (fn. 21) Robert Cammell could not long have retained the manor, for in 1400 Richard Pavy granted it to Henry Emmery and Anne his wife for their lives, with reversion to Richard and his heirs. (fn. 22) In 1426 the manor was settled on John Cheke (fn. 23) and John Roucle and the heirs male of John Cheke. (fn. 24) Cheke and Roucle were together holding the manor in 1431. (fn. 25)

Cheke. Argent three crescents gules.
John Cheke held the manor in 1439, (fn. 26) and Robert Cheke his son died in 1500, leaving a son and heir David. (fn. 27) Thomas Cheke, grandson of David, died holding the manor in 1618, (fn. 28) leaving a son and heir Thomas, who sold the manor to Robert Dillington in 1621. (fn. 29) Robert was created a baronet in 1628 and was succeeded in 1664 by his grandson Robert, (fn. 30) who died in 1687, leaving by his first wife two sons Robert and John, who succeeded to the baronetcy in succession, both dying without heirs. John seems to have succeeded his brother about 1693–4, for Sir Robert presented to the church in 1692, (fn. 31) and Sir John was dealing with the manor in 1694. (fn. 32) Sir John was succeeded in March 1705–6 by his step-brother Sir Tristram, (fn. 33) who sold the manor to John Leigh of North Shorwell. (fn. 34) Mottistone subsequently descended with North Shorwell until 1792, when it belonged to the co-heirs of John Leigh. (fn. 35) It was held in 1860 by Sir John Simeon, who apparently sold it before 1870 to Charles Seely, father of the present owner, Sir Charles Seely. (fn. 36)

Dillington. Gules a leaping lion or.
CHURCH
The church of ST. PETER and ST. PAUL adjoins the south side of the road from Shorwell to Freshwater, and dates from the 12th century, though the last feature of this period, the west door, was removed in 1863. It consists of a nave with narrow aisles and a chancel with a north chapel, a small tower at the west end being almost swamped by the wide covering roof of the nave. The details of the nave arcades, with their pointed double splayed arches, curious capitals, octagonal shafts and spurred bases, (fn. 37) are of the middle of the 13th century, c. 1250–60, and were the first work undertaken as an addition to the early chapel of the manor. The bases of the columns and responds of the south arcade are similar to those at Brighstone, but the capitals follow those of the north arcade, and this aisle was probably added late in the 13th or early in the 14th century. In the 15th century the tower was added at the west end. It is built of small slate-like stones here found in abundance on the shore and has a projecting string-course 7 ft. from the top supporting an embattled parapet, the whole being finished with an octagonal spire. (fn. 38) About the end of the century the chancel was rebuilt of such dimensions as to dwarf the earlier nave, and a chantry was added by the Cheke family on the north side with its triple arcade very similar to that at Brighstone. Square-headed windows were at the same time inserted in the north and south walls of the nave. The outer plinth at the east end is ornamented with grotesque carvings and over the south door of the chancel, which has a water groove in the rebate, a head carved as a corbel has been inserted. Over the jamb of the east window of the south aisle is a narrow opening probably for a sanctus bell. There is an octagonal oak pulpit of the 17th century. (fn. 39) In the easternmost bay of the chancel arcade is a 17th-century altar tomb to Jane Freake, (fn. 40) wife of Sir Robert Dillington, the lord of the manor. In 1863 a good deal of injudicious restoration was undertaken. The early 12th-century doorway in the west wall and the original chancel arch (fn. 41) gave place to the present creations and the church was generally touched up, rendering a correct reading of its architectural history a difficult matter.
In the new lych gate is inserted the remains of a credence in which is placed part of a 13th-century stoup.
The tower contains one bell, uninscribed but ancient.
The plate consists of a chalice 1576–7, a plated flagon and paten of the 18th century, and a modern silver paten, silver gilt spoon and silver mounted cruet.
The earliest register contains baptisms and burials from 1680 to 1813, marriage from 1680 to 1754; the second volume contains marriages from 1755 to 1812.
ADVOWSON
The advowson of Mottistone appears to have been annexed to the manor (fn. 42) until about 1792. After the sale of the manor the advowson passed to Sir Henry P. St. John Mildmay, who presented in 1806, his widow presenting in 1824. (fn. 43) The advowson seems to have passed about 1830 to Mr. S. Dowell, and about ten years later to Rev. E. Robertson. (fn. 44) He held it until 1864, when it passed to Brasenose College, Oxford. (fn. 45) Of the college it was purchased in 1877 by Mr. T. C. Baring, who held it until 1888, when it passed to the trustees for Hertford College, (fn. 46) who are the present patrons. The living is a rectory, with the vicarage of Shorwell annexed.
About 1387–8 a dispute arose between William de Montagu Earl of Salisbury and Richard Cheke as to the right to present to Mottistone Church. (fn. 47) The earl probably claimed the presentation as overlord of the manor, for he held the honour of Carisbrooke at that time, while Richard's claim may have originated in the marriage of his son Edward with Elizabeth Langford. It would seem that the earl was successful, as he presented to the church in 1388. (fn. 48)
CHARITIES
There are no endowed charities in this parish. The children attend the Elementary School at Hulverstone in the parish of Brook


