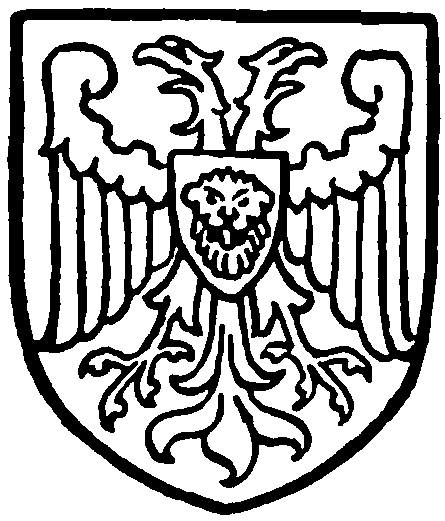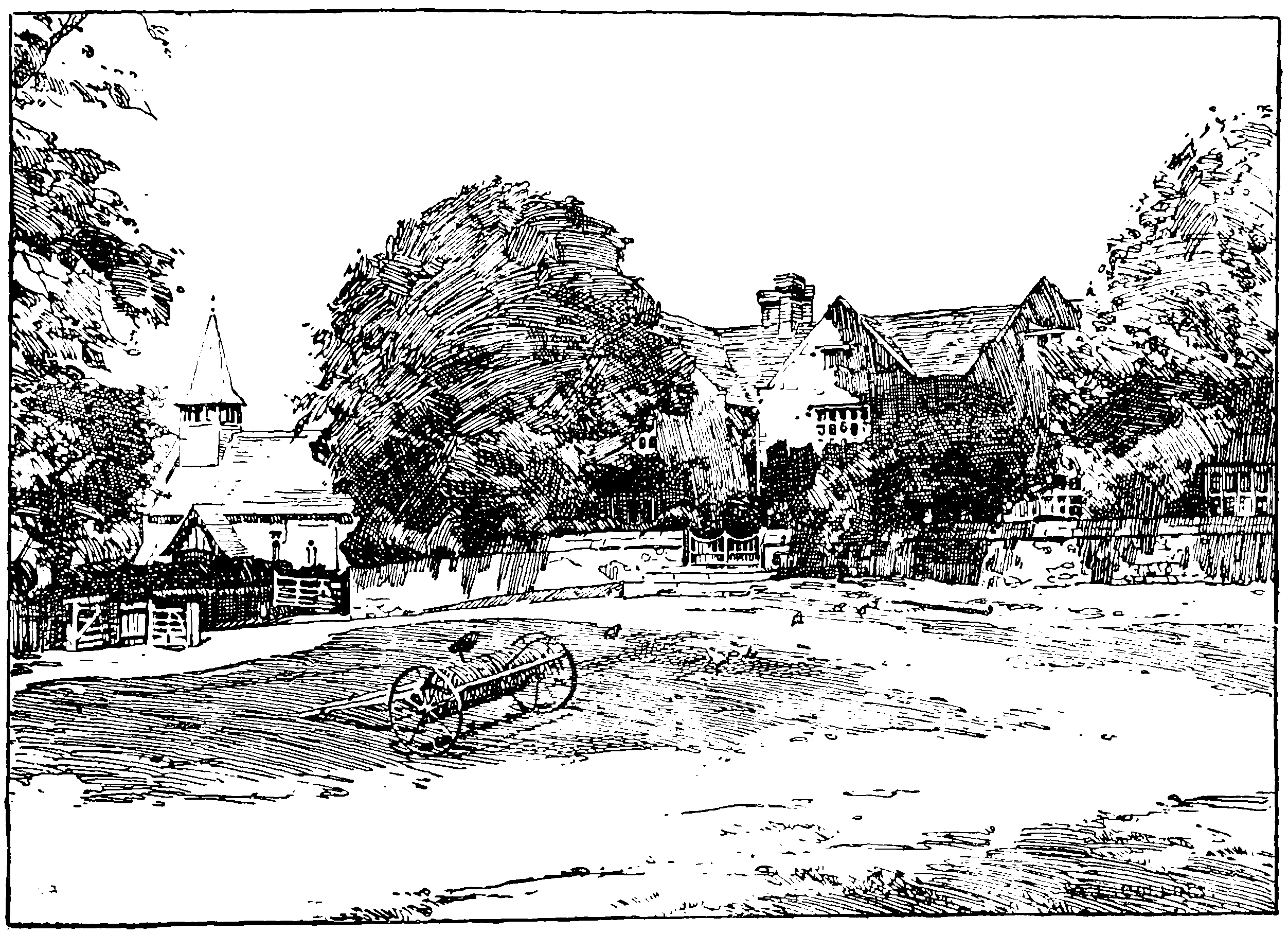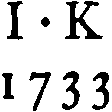Pages 206-208
A History of the County of Hampshire: Volume 5. Originally published by Victoria County History, London, 1912.
This free content was digitised by double rekeying. All rights reserved.
In this section
YAVERLAND
Ewerelande (vii cent.); Evreland, Everelant (xi cent.); Awerlond, Ewerlaund (xiii cent.); Yoverlond, Everlond (xiv cent.).
Yaverland, containing 894 acres of land, water and foreshore, doubtless at one time included in Brading, forms the southern part of the Bembridge peninsula. The village consists of a few cottages on either side of the road from Sandown and the small farm-house of Little Yaverland. The road rises gradually from the Sandown level, and beyond the village enters a deep 'shute' or cutting between the high wooded banks of the rectory which lies on the right, and about 100 yards further on passes the church and manor-house, which here make a most picturesque grouping, and joins the main road from Brading to Bembridge.
There is a fort at Yaverland and a battery at the Redcliff, now disused and in ruin owing to a settlement in the cliff.
The soil is loam with a subsoil of clay, chalk and sandstone, and in 1905 the parish included 301 acres of arable land, 237 acres of permanent grass and 15 acres of woodland. (fn. 1)
The Rev. Legh Richmond, the well-known author of moral stories, was curate in charge of Yaverland, 1797–1805.
MANOR
Thirty hides at YAVERLAND are said to have been given by Ine, who succeeded, as king of the West Saxons in 689, to the church of St. Swithun, Winchester. (fn. 2) It is not known how or when the church lost this land, but it came into the possession of Edward the Confessor and was held before the Conquest in two parts. One part the king held in demesne, and the other part was held under him by Ælmer and Soartin. The first part was held by King William in 1086, but the second had passed to William son of Azor. (fn. 3) The two manors probably included the whole of the peninsula, as it was of the considerable value of £10. The whole of Yaverland, which was held of the honour of Carisbrooke, (fn. 4) seems to have passed to the Aula family. (fn. 5) Thomas de Aula is mentioned in a deed of 1228, (fn. 6) and in 1254 his son Roger de Aula obtained a grant of free warren at Yaverland. (fn. 7) Thomas de Aula is mentioned as lord of Tothill in 1267. (fn. 8) Before the end of the century the manor passed to William Russell by his marriage with the daughter of Thomas de Aula. (fn. 9) William died about 1310–11, leaving a son Theobald. (fn. 10) A third of the manor was assigned as dower to William's widow Katherine, who afterwards became the wife of Simon de Harcourt. (fn. 11) Theobald settled the manor on himself and Eleanor his wife in 1330–1, (fn. 12) and died about 1341. (fn. 13) His widow Eleanor was holding the manor in 1346. (fn. 14) In 1375 Sir Ralph Russell their son (fn. 15) died seised of the manor, leaving a son and heir Maurice (fn. 16) and a widow Alice, who died in 1388 seised of one-third of the manor which she had held as dower. (fn. 17) Sir Maurice Russell conveyed his property to feoffees, (fn. 18) evidently in trust for his daughters Isabel and Margaret by his first wife Isabel. (fn. 19) After his death these trustees conveyed it in 1432 to his two daughters: Isabel, then wife of Stephen Hatfield, (fn. 20) and Margaret wife of John Kemes. In November 1436 the manor was settled on Stephen Hatfield and his wife for life, with reversion to John Cottesmore in tail. (fn. 21) In 1461 Stephen Hatfield died, his wife Isabel having predeceased him in 1437, (fn. 22) and Sir John Cottesmore must have entered on possession of the manor, for he died seised of it in 1482. (fn. 23) His son and successor Sir John Cottesmore demised the manor for life to Margaret Wittenstall, his father's widow, and she died in possession of it about eight months after her husband. (fn. 24) Sir John Cottesmore seems to have been succeeded before 1488 by a son John, who was involved in that year in a lawsuit, finally settled in his favour in 1498–9, against John Gilbert and Joan his wife as to this and other manors. (fn. 25) It was probably he who as Sir John Cottesmore died seised of the manor in 1509, (fn. 26) leaving a son and heir William. William died in 1519, leaving a son John, (fn. 27) but Yaverland probably passed to Sir William's younger sons Thomas and Morgan in turn, as they were patrons of the church. (fn. 28) The manor subsequently passed to Thomas Umpton or Unton, who married Anne daughter of John Cottesmore last above mentioned. (fn. 29) Thomas held it at his death in 1542, (fn. 30) and by his will dated 19 September 1542 bequeathed the reversion in tail-male to his cousin Thomas Hyde, who entered after the death of Umpton's widow Anne and died seised in 1561. (fn. 31) A life interest in a third of two parts of the manor was sold by Richard Coningsby and his wife Elizabeth in 1562–3 to William Grimston, (fn. 32) and in 1567 German Richards, a retainer of the Earl of Lincoln and Vice-Admiral of the Isle of Wight, who lived at Brading, (fn. 33) died seised of a third of the manor of Yaverland. (fn. 34) His son Edward succeeded and acquired the other two-thirds of Richard Hyde in 1573, (fn. 35) and died seised of the whole in 1627. His son Sir John having died in 1626, (fn. 36) the manor passed to his grandson John, who held the manor in 1638, (fn. 37) and was still in possession in 1672. (fn. 38) The Edward Richards who held the manor in 1698 (fn. 39) was probably his son. He died without male issue about 1729, (fn. 40) and left the manor to his daughter Anne in tail-male, with remainders to John Wright and his brother Henry and to the rector and scholars of Exeter College, Oxford. (fn. 41) Anne Richards died unmarried in 1771. John Wright died in 1766, leaving an only son William, who barred the entail in 1771 (fn. 42) and devised the manor to his sister Mary Wright in fee in 1781. In 1796 Mary Wright devised it to her nephew John Atkins, with proviso of his taking the name of Wright. (fn. 43) The Wright family (fn. 44) held Yaverland till 1846, when it was sold by order of the Court of Chancery and bought by Admiral Sir Graham Eden Hamond, bart., whose grandson Sir Graham E. W. Graeme Hamond-Graeme, bart., now holds it.

Cottesmore. Azure an eagle with two heads argent having on his breast a scutcheon gules charged with a leopard's head or.

Yaverland Manor-house and Church
The manor-house is, with the exception of that at Arreton, the most picturesque in the East Medine. Its grouping with the church adds greatly to the effect of its position on the rising ground above the road. The original house was a rectangular building probably erected by German Richards. (fn. 45) In the reign of James I the two wings were added, and the date over the staircase entry (1620) with the initials I. E. R. (fn. 46) refers to this addition by Edward Richards, probably on his son's second marriage with Elizabeth Hungerford. In 1701 some alterations or repairs must have taken place under Edward Richards, (fn. 47) who at that date may have enlarged the drawing room by encroaching on the great hall. (fn. 48) The panelling has all disappeared, but the staircase, a remarkably good example of the Jacobean period, still remains. (fn. 49)
CHURCH
The church of ST. JOHN BAPTIST was one of the memorial chapel type, an aiseless nave and chancel separated by an arch of good Romanesque detail. It was built in the 12th century, probably by one of the de Aula family, and is primarily all of one date, circa 1150. The details of the entrance doorway and chancel arch are worthy of notice. (fn. 50) In the 13th century a chantry chapel (fn. 51) seems to have been added to the south, lighted by a small two-light plate traceried window. In the 15th century a general remodelling took place. Square-headed two-light windows took the place of the earlier ones, and a new three-light window was inserted in the east wall. A rood beam and loft was put across the chancel arch, the way to which is still visible, and a hagioscope was cut through the southern pier. (fn. 52) In the 18th century a square wooden bellcote was added at the west end. (fn. 53) In 1888 an aisle was added, and a very dubious restoration took place, which while preserving many interesting features added others that effectually took much of the character out of the old building. (fn. 54) Prior to this the church consisted of a nave 30 ft. by 17 ft. and a chancel 16 ft. by 14 ft. The arch to the little south chantry was opened and the plate tracery window preserved, and a wooden bell-cote with shingled spire took the place of a 19th-century stone erection on the western gable.
The bell is modern, of 1885.
The plate consists of a chalice and paten of the 18th century, the former inscribed:

Inscription on chalice
The registers date from 1632.
ADVOWSON
The advowson of the chapel of Yaverland, which is mentioned for the first time in 1330–1, was then appendant to the manor, (fn. 55) and has so remained to the present day. (fn. 56)
The chapel, which was subject to the church of Brading, was exempted from taxation on account of poverty in the middle of the 14th century. (fn. 57) It seems to have become parochial before 1536, when it is called a rectory, (fn. 58) but at the end of the 18th century the inhabitants still buried their dead at Brading and paid 10s. yearly in acknowledgement of their dependence on Brading as the mother church. (fn. 59) It was distinct in 1781, but up to 1810 was served by a curate from Brading.
At Christmas and Easter the parson with his whole congregation communicated at Brading, read the first lesson, and found straw for the seats and candles for the altar. (fn. 60)
There are no endowed charities in Yaverland.


