Pages 387-391
A History of the County of Hampshire: Volume 4. Originally published by Victoria County History, London, 1911.
This free content was digitised by double rekeying. All rights reserved.
In this section
THRUXTON
Anne (xi cent.); Turkilleston (xii cent.); Turcleston, Thorcleston (xiii cent.); Throkeleston, Thurkcleston (xiv cent.); Throkeston (xv cent.); Thruckleston (xvi cent.); Throxton (xviii cent.).
Thruxton is a long, narrow parish stretching from Fyfield on the east to the Wiltshire border on the west. The total area of the parish is 1,565 acres, comprising 1,060 acres of arable, 255 acres of permanent grass and 70½ acres of woods and plantations. (fn. 1) The soil is rather light and the subsoil chalk. (fn. 2) The principal crops grown in the parish are wheat, barley, oats, sainfoin and turnips. The height above sea level varies from about 500 ft. on Thruxton Hill to 2 30 ft., with a downward slope, in general, from south-west to north-east.
The road from Andover to Amesbury runs for about 2 miles along the southern border, leaving it just by Thruxton Down Farm, crosses Thruxton Hill and passes Thruxton Farm on the north. The village is situated in the east of the parish, a little to the west of Pillhill Brook, which flows through the parish from north to south. The site of a Roman villa was discovered near Eastfield, about half a mile east of the village, in 1823. The mosaic pavement was taken up in 1899, and is now in the British Museum. There are earthworks in the village to the west of the church, and fragments of Roman tiles and pottery have been found there. (fn. 3)
Redenham Park and House were formerly in Thruxton, but were transferred to Fyfield in 1888 by order of the Local Government Board.
The following place-names occur in records relating to Thruxton: Comesland (fn. 4) (xvi cent.); Maiden Down (fn. 5) (xviii cent.).
Manor
There can be little doubt that of the four Annes named in Domesday under Andover Hundred that which Saxi held as a manor of the Confessor (fn. 6) is to be identified with THRUXTON. In 1086 it was held by Gozelin de Cormeilles, (fn. 7) whose descendants were lords of Thruxton for three centuries. The overlordship belonged at an early date to the family of Pont de l'Arche, of whom William refounded the priory of St. Mary Overy in Southwark in 1106, (fn. 8) and the same or another William was sheriff of Hampshire and Berkshire in 1129. (fn. 9) As early as 1166 Robert de Pont de l'Arche was tenant in chief of an unnamed knight's fee in Hampshire, which, as Hugh de Cormeilles, held it of him, was almost certainly Thruxton. (fn. 10) In the Testa de Nevill John de Cormeilles is entered as holding a fee there of Robert de Pont de l'Arche, (fn. 11) who died in 1247. (fn. 12) Robert's brother and heir William de Pont de l'Arche being an outlaw, (fn. 13) all his lands were in 1249 granted to William de Valence, afterwards Earl of Pembroke, and his heirs by his wife, until the king should restore them to the right heirs. (fn. 14) Restoration, however, seems never to have been made. Aymer de Valence second Earl of Pembroke, at his death in 1324, had a fee in Thruxton, (fn. 15) which fell to the share of Laurence de Hastings, great-nephew of the earl and one of his co-heirs. (fn. 16) In the late 15th century the overlordship of Thruxton belonged to the Wests, Lords De La Warr, (fn. 17) no doubt as appurtenant to the manor of Newton Valence, (fn. 18) of which Laurence de Hastings had enfeoffed Thomas West in 1339. (fn. 19) As late as 1400, however, Philippa wife of John de Hastings, last Earl of Pembroke of that name, and afterwards of Richard (Fitz Alan) Earl of Arundel, and of Thomas (Poynings) Lord St. John of Basing, (fn. 20) died in possession of a fee in Thruxton. (fn. 21) Sir John Philpot, who died in 1634, was returned as holding of the manor of Newton Valence. (fn. 22)
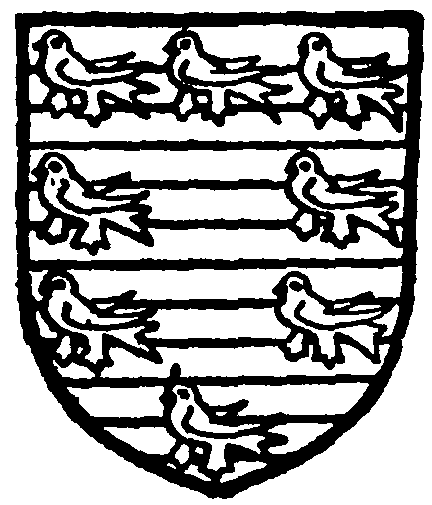
Valence. Burelly argent and azure an orle of martlets gules.
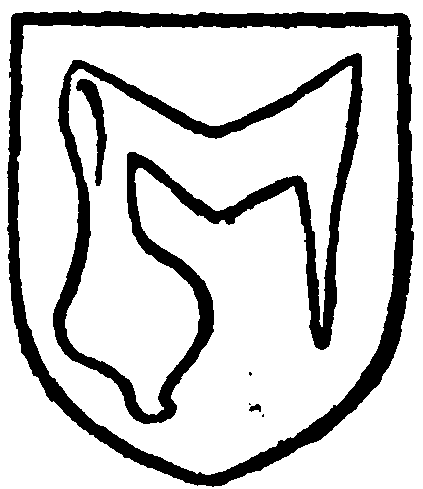
Hastings. Or a sleeve gules.
As has been said, Gozelin de Cormeilles held the manor in 1086, (fn. 23) and in 1167 Hugh de Cormeilles rendered account for Thruxton. (fn. 24) In 1199 Thomas de Cormeilles granted Cecily daughter of Baldred of Tidworth a virgate of land and a mill there for life, (fn. 25) which grant was confirmed three years later, on an assize of mort d'ancestor, by William son of Henry de Cormeilles. (fn. 26) Others of the name were parties to fines in the succeeding reigns, (fn. 27) and John de Cormeilles is entered in the Testa de Nevill as holding a knight's fee in Thruxton. (fn. 28) In 1304. John de Cormeilles, whose name occurs a dozen years later as owner of the vill, (fn. 29) was granted a weekly market on Monday at his manor of Thruxton, a two days' fair yearly on the eve and feast of St. Peter and St. Paul and free warren over his demesne. (fn. 30) In 1346, when a subsidy was levied for the knighting of the Black Prince, Isabel de Cormeilles held two parts of a fee in Thruxton. (fn. 31) As widow of John she held a life estate in the manor, as appears from a fine levied in 1348, whereby Richard Folks, vicar of the church of Steeple Ashton, granted the manors of Hemblesworth Giffard (co. Dors.) and Thruxton, with the advowson of Thruxton, to John de Cormeilles the younger and Goda his wife and their heirs in tail. (fn. 32) This Goda, who outlived her husband, also had a life interest in the manor. She subsequently married John de Buttesthorn, who presented to the living during the episcopacy of William de Edendon (1346–66). (fn. 33) Precisely when the Cormeilles family parted with the manor and how the Lisles acquired it has not been discovered, but Sir John de Lisle, who died in 1407, desired to be buried in the church (fn. 34) there, and he left a son John and a wife Elizabeth, who was probably that Elizabeth Lisle, 'gentilwoman,' who in 1428 held the two parts of a knight's fee (fn. 35) which had belonged to John de Cormeilles, and as relict of Sir John Bysse presented a rector to the church during the episcopacy of Henry Beaufort. (fn. 36) Sir John Lisle of Wootton (I.W.), who died in 1471, had the manor and advowson of Thruxton by the demise and confirmation of Nicholas Lisle and others and held it of Lord De La Warr. (fn. 37) His widow Isabel afterwards married Thomas Beauchamp, and died seised of the manor in 1484. (fn. 38) Sir John left a son, Sir Nicholas Lisle, whose will was proved in 1506. (fn. 39) He was succeeded by his son Sir John, whose will, as well as that of his wife Mary, was proved in 1524. (fn. 40) This Sir John, who left no issue, entailed the majority of his estates on his cousin, Lancelot Lisle, but left Thruxton after the death of his wife to his right heirs. These were the children of his sister Eleanor wife of John Kingston. Mary Kingston, daughter of John and Eleanor, who by the death of her brothers John and Nicholas became heir general of the Lisles of Wootton, married a Sir Thomas Lisle and died in 1539 leaving no issue. (fn. 41) On the death of her husband, three years later, (fn. 42) Thruxton reverted to the heirs of Agnes sister of the above-mentioned Sir Nicholas Lisle and wife of John Philpot of Compton, and co-heir of the Lisles of Wootton with her sister Margaret wife of John Rogers (vide infra). (fn. 43) In this way the manor passed to the family of Philpot. Thomas Philpot, great-grandson of John and Elizabeth, (fn. 44) who was vouched at a recovery in 1556, (fn. 45) and dealt with the manor by fine in 1576. (fn. 46) died seised of it in 1586. (fn. 47) His son Sir George, who conveyed Thruxton and other manors to Henry Earl of Southampton in 1607, (fn. 48) died so seised in 1624. (fn. 49) Sir John Philpot, son and heir of Sir George, had his property confiscated as a recusant, and in 1628 two-thirds of Thruxton were granted to Edward Barnes for forty-one years. (fn. 50) However, Sir John Philpot died seised of the manor in 1634, (fn. 51) and it descended to his son and heir Henry Philpot, who dealt with the manor in the same year. (fn. 52) In 1645 Henry and his brother, Thomas Philpot, were compounding for delinquency and declared themselves ready to sell a great part of their estate to satisfy the fine of £1,200 imposed on them. (fn. 53) In 1651 Henry Philpot and Mary his wife settled the manor on their eldest son, Henry Philpot, and his heirs. (fn. 54) About this time, however, the line of the Philpots failed and the manor passed to Henry Rogers of Cannington (co. Somers.), only surviving son of Sir Edward Rogers of Cannington, as heir of John Rogers and Margaret Lisle, co-heir of the Lisles with her sister Agnes Philpot (vide supra and cf. Kimpton). Henry Rogers died in 1672, leaving the manor in tail-male to Alexander Popham, son and heir-apparent of Sir Francis Popham and his wife Helena, niece of the testator, with contingent remainder to his nephew, Sir John St. Barbe, bart., (fn. 55) to whom it eventually came. In 1709 Sir John St. Barbe and Honora his wife conveyed the manor to Aaron Rutherford. (fn. 56) Before 1753 (fn. 57) it had come into the hands of Edward Eliot of Port Eliot, who having, with his son and heir Edward James Eliot, barred the entail in 1779, (fn. 58) sold it in 1783 to George Paulet of Amport, (fn. 59) afterwards twelfth Marquess of Winchester. In 1829 Harry Noyes and Catherine his wife quitclaimed the manor to Ralph Etwall and his heirs. (fn. 60) Within twenty years of this date Thruxton had come, by an exchange, (fn. 61) to the trustees of St. John's Hospital, Winchester, the governors of which are now lords of the manor.
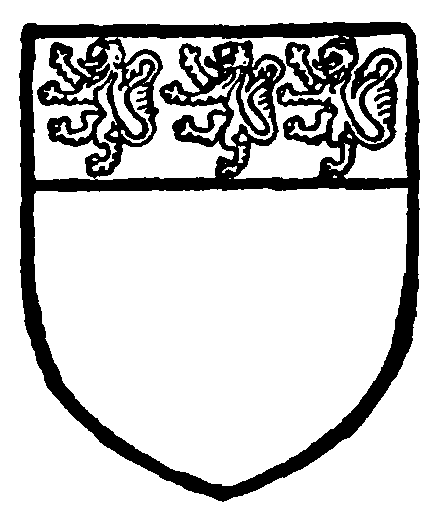
Lisle. Or a chief azure with three lions or therein.
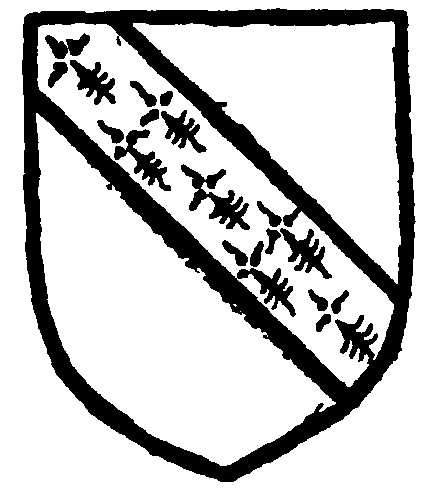
Philpot. Sable a bend ermine.
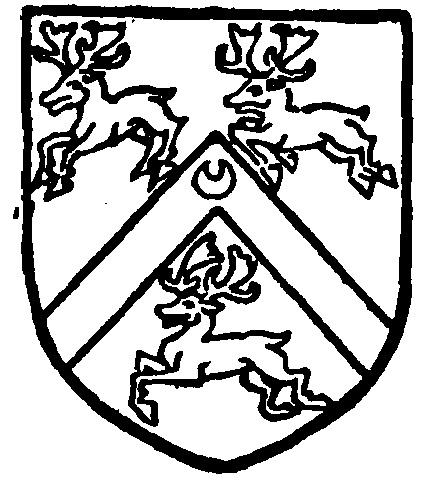
Rogers of Cannington. Argent a cheveron between three harts running sable with a crescent for difference.
In 1280 a distraint was ordered against John de Meysey touching a claim to the assize of bread and ale broken in Thruxton. (fn. 62) According to the Assize Roll of the same year William de Valence had view of frankpledge and assize of bread and ale in Thruxton. (fn. 63) According to another entry on the same roll John de Cormeilles and his men both free and villein had been accustomed to do suit at the out-hundred of Andover every fortnight until twenty-three years previously, when it was withdrawn by William de Valence. William asserted that he and his men of the manors of Newton (Valence) and Hawkley (fn. 64) were quit of suits of shires and hundreds everywhere in the county and claimed view of frankpledge, producing a charter of Henry III. The jurors found Thruxton to be a member of these manors. (fn. 65)
Although no mill is mentioned in Domesday Book, one is included in several early grants of land at Thruxton. (fn. 66) It seems, however, to have disappeared at an early date.
Church
The church of ST. PETER AND ST. PAUL has a chancel 26 ft. 3 in. by 16 ft. 1 in. with north vestry and organ chamber, nave 27 ft. by 19 ft. 1 in., north aisle 10 ft. wide, and west tower 13 ft. square with a porch to the south of it. The measurements are internal.
Owing to the very complete modernizing of the building there is little left to tell its story.
The chancel, which leans considerably to the north, was probably rebuilt late in the 15th century, but the nave, though retaining no early detail, is doubtless much older; the tower owes its appearance of age to the re-use of old stonework, and the south porch and north aisle and vestry are modern. The external stonework of nave and chancel was thoroughly renewed in 1869, and the walls are faced with flint. Early in the 16th century the Lisle tomb was built on the north of the chancel and a chapel added with it. (fn. 67)
A tower appears to have been added near the end of the 17th century, as in one of the register books is a note that it fell in 1796, having stood 110 years. It was rebuilt in 1801; and another note says that the chantry chapel north of the chancel was pulled down for the purpose of supplying it with material, and this statement is certainly borne out by the number of carved stones in the tower parapets matching those in the north wall of the chancel.
The east window is a modern one of three trefoiled lights under a two-centred head. The east wall is strengthened by diagonal buttresses, and has a modern moulded plinth on which is the date 1869. In the north wall, close to the east, is a blocked doorway which formerly opened into the chantry chapel, west of it is the arch in which stands the Lisle altar tomb, and west of it a larger arch of the same date; these are described below, with the tomb to which they properly belong.
In the south wall is a small semi-octagonal pillar piscina, with a moulded base and capital; the recess above it is modern, and west of it is another large arch over an altar tomb of earlier character than that opposite. In this arch are set a modern three-light window and a doorway with a small porch outside. The south-west window dates from the 15th century, and is of two cinquefoiled lights under a square head with a modern moulded label outside. The chancel arch has continuous moulded jambs and four-centred arch, and is apparently of late 15th-century date; it is square with the nave, and therefore askew with the chancel. It closely resembles the chancel arch at Timsbury.
The modern arcade dividing the nave from the north aisle is of two bays in 14th-century style. In the south wall are two windows, both modernized, but originally of 15th-century date; the eastern is a single cinquefoiled light with a two-centred head and a four-centred rear arch, the other is of two cinquefoiled lights, with a quatrefoil above, in a two-centred arch. Below the first is a small 15th-century piscina for a nave altar; it has a plain four-centred arch in a square head. The aisle is lighted by two north windows and one west, each of two lights with a quatrefoil over; all are modern, with the aisle. The archway opening into the tower from the nave has modern jambs and plain chamfered abaci; the arch is a round one of a single slightly chamfered order, and is obviously of 17th if not 18th-century date.
The tower is squat in appearance and is faced with ashlar; it has a south doorway, which forms the principal entrance to the church, of early 16th-century detail, which, together with the west window of two lights under a four-centred head, is doubtless part of the former north chapel. The second of the three stages has a small square doorway on its north side approached by an iron ladder outside. The third stage is lighted in each wall by a roundheaded window. The parapet is embattled and bears the date of the rebuilding (1801) upon it. It is for the most part of very pretty early 16th-century detail, with honeysuckle in the battlements and a frieze of running foliage with medallions, those on the south face being supported by griffins. Below is a classic cornice with shields bearing the arms of Lisle, a fesse between three martlets, the sun from a cloud, and the initials of Thomas Lisle bound with knotwork. On one of the medallions is the date 1527. The roofs are all modern, that of the chancel is open-timbered with pointed arched trusses; the nave has a similar roof, but of different profile, and the tower has a flat panelled ceiling with moulded joists.
The font, which stands in the tower, dates from 1844 and replaced one of 1814, which in turn had replaced another which was broken by the fall of the tower in 1796. A piece of it and the 1814 font are now in the foundations of the porch; the altar is of stone and also modern.
In the chancel is a very fine monumental brass, with the figure of a knight in full plate armour with sword and dagger, under a rich canopy of three cinquefoiled arches with traceried and crocketed gables and crocketed pinnacles. There are four shields, the first with the arms of Lisle; second, a cheveron between three martlets; third, Lisle impaling Courtenay; and fourth, Lisle impaling a cheveron between three roses. The inscription in brass around the edge of the slab reads:—'Sub lapide isto jacent pie memorie dominus Johannes Lysle miles, dominus de Wodynton in insula Vecta et Domina Elizabeth Lysle uxor ejus. Idem dominus Johannes obiit ultimo die mensis Januarii anno domini millesimo cccc viio Eorum anime pace fruantur eterna Amen.'
To the north of the sanctuary is an altar tomb of Purbeck marble with richly traceried panels bearing the recumbent effigies of a knight and lady in a fine white stone; he wears a mail hauberk under his plate armour and a tabard over it with the arms of Lisle quartered with a fesse between three martlets; the same are on the shoulder pieces. He also wears a collar of SS and roses. His head is bare and rests on a shield with cross bands carved with Renaissance ornament. One leg is broken below the knee into several pieces, the other has been broken and repaired, and his feet rest on gauntlets. The lady wears a richly decorated 'kennel' head-dress and her hair descends in long tresses behind her back; she is in a tightfitting dress with close sleeves and a long mantle fastened apparently by a double chain at the shoulders, from which hangs a cross. Her feet are wrapped in the mantle, and the workmanship of both figures is extremely beautiful and shows a marked Italian influence. They are said to be the work of an Italian artist brought over by Lord Sandys. The Purbeck marble base of the tomb is richly panelled in three bays on the south; the brass shields which were on this side and the single shields at east and west have now gone as well as the inscription which went round the top edge.
On the north is a stone front of Renaissance detail, apparently added to the tomb, bearing a blank cartouche in the middle, on the east the quartered arms as on the cornice, and on the west a lozenge with the arms of Courtenay. The tomb stands below a four-centred archway in the north wall with panelled soffit and jambs; the construction is Gothic, but the ornament, except that in the soffit, is of the finest early Renaissance character. A beautifully carved cornice and cresting above bears on both sides the quarterly shield with helm and mantling. A wide four-centred flat arch west of it opened into the former chapel and is of similar detail; in the spandrels on the south side are shields, one with the arms of Lisle and the other with the sun's rays coming out of clouds. Of the two on the north side one is hidden by the organ and the other is mutilated, but had apparently the T.H. monogram which occurs on the tower.
On the south side of the altar is another tomb of late 15th-century design, but without inscription, figures or armorial bearings. It is in white stone, and has been much restored. Its panelled south side is exposed to the weather, the wall being built over it. The four-centred arch under which it stands is old, and has panelled jambs and soffit, and over it is a moulded and embattled cornice between two shafts, which are supported on corbels carved with angels holding shields, and there are similar angels at the top. The shields are unfortunately blank. In the middle of the cornice is an embattled bracket, and below it a pendant in the form of a lily pot, the underside of its base carved with a sun. The large spandrels of the arch are blank, but on the cornice is a pleated scroll now bearing a modern text.
Standing at the east end of the north aisle, whither it was brought from the rectory garden, is a life-size recumbent wooden effigy of a lady in Elizabethan dress. Its original position is doubtful. It is said to be the effigy of Lady Elizabeth Philpot.
In the tower are two ancient Purbeck marble coffin slabs; one, of early 13th-century date, bears the mutilated figure of a knight in armour, wearing a squaretopped helm, with his shield lying on his body, covering him from the neck to the thigh; his spear lies beside him on his right, his legs are broken away below the knee, and the surface is so perished that the details of his armour are not to be made out, but his surcoat only reaches to the thigh, as far as the point of the shield. The other stone has a floreated cross of 13th-century type, and a moulded edge with a small round and a wide hollow.
There are five bells: the treble and second by Thomas Mears, 1836; the third by John Wallis, of Salisbury, 1616, and inscribed, 'Give almes'; the fourth by the same founder, 1581, inscribed, 'O praysed be thy name O Lord'; the tenor bears no maker's name or mark, it is inscribed, 'Georgius Philpotus me fieri fecit in honore Sancti Johanis evangeliste Ao. 1600.'
The plate consists of a silver-gilt chalice, paten and flagon, all of 1846, and a large brass alms dish, supposed to be of Spanish origin. The flagon was the gift of Francis Dyson, rector, in 1846.
The first book of the registers is of parchment, and contains baptisms from 1600 to 1690, marriages 1603 to 1605 and 1608 to 1666, and burials from 1607 to 1666. The second book is a paper copy, and has baptisms from 1702 to 1812, marriages 1721 to 1752, and burials 1721 to 1812. The third book has marriages from 1754 to 1811, and the fourth two marriages (only) for 1812. There is also a poor book from 1748 to 1788, and a book of churchwardens' accounts from 1693 to 1785. It is interesting to note the comparatively large sums paid during the 18th century for the extermination of pests and vermin. Sparrows were the worst sufferers; these were paid for at 2d. a dozen heads, while polecats were 4d. each, stoats 2d. each, and foxes 1s. a head: the last payment of this sort was in 1774.
Advowson
In 1086 the Norman abbey of Cormeilles held the church of Thruxton with 1 virgate of land and had there one villein. (fn. 68) At some unknown date the abbey must have given the advowson to the manorial lords, and the Cormeilles and Lisles are found presenting in the 14th and 15th centuries. (fn. 69) A pension of 13s. 4d. paid from the church in 1291 and constituting a tenth of the full value (fn. 70) was perhaps due to the abbey. The advowson continued to descend with the manor until late in the 18th century. (fn. 71) It seems, however, to have been leased out for a considerable period to Sir John Hinde Cotton, bart., who presented in 1709, 1726 and 1747. (fn. 72) Between 1783 and 1795, the date of his first presentation, (fn. 73) it was acquired by Dr. Thomas Sheppard, who presented to the church as late as 1806. Between 1848 and 1859 it passed from Mrs. Sheppard to the Rev. Lancelot Miles Halton and from him by purchase to the Rev. Donald Baynes, who built the rectory and restored the church. Mr. Baynes gave the advowson to his nephew, Henry De Foe Baker, who in 1896 was succeeded by his son, the Rev. Henry Charleton Baker, the present patron, formerly rector of Thruxton and now vicar of St. Chad's, Everton. (fn. 74)
There was a chapel attached to the church in the 13th century. (fn. 75)
The school was built in 1874 and enlarged in 1894 for ninety-one children.
There is a Wesleyan Methodist chapel in the village founded in 1817.
Charities
Charity of Henry Rogers (see under Fyfield).—By an order of the Charity Commissioners of 6 October 1903, made under the Board of Education Act, 1899, the trustees are entitled to apply two annual sums of £5 each of the net yearly income of the county towards the support of the parochial schools of Thruxton and Fyfield respectively, such part to be called 'The Educational Foundation of Henry Rogers.'
The school is also entitled to a share of Mrs. Sophia Sheppard's Charity (see under Fyfield).


