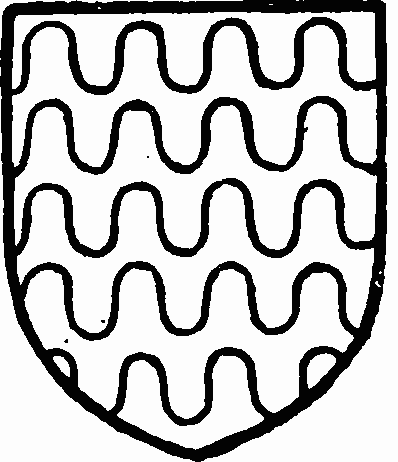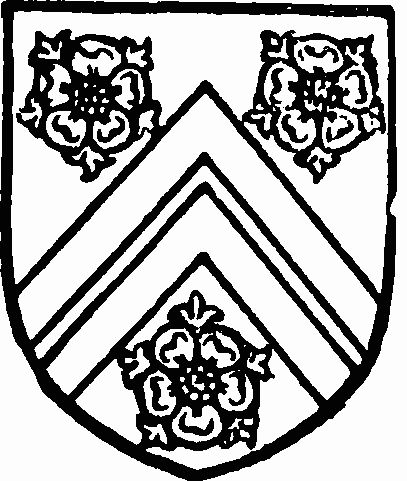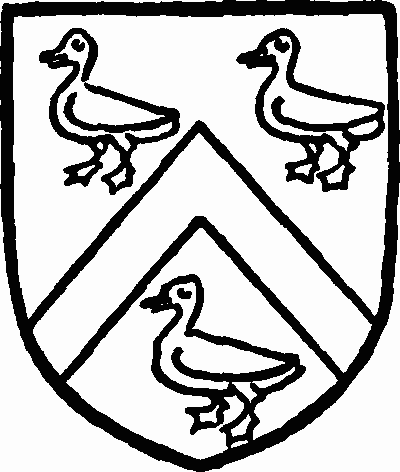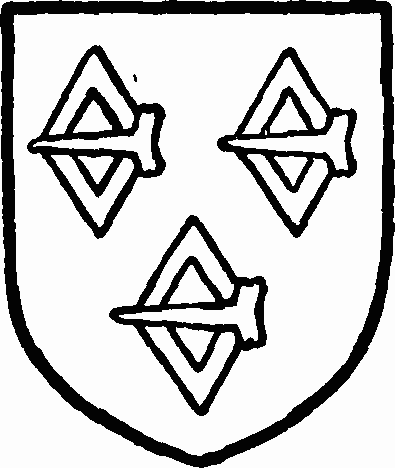Pages 341-344
A History of the County of Berkshire: Volume 4. Originally published by Victoria County History, London, 1924.
This free content was digitised by double rekeying. All rights reserved.
In this section
DRAYTON
Drægtune, Draigtun (x cent.); Draitune (x-xi cent.); Draiton (xi-xiii cent.); Drettun (xii cent.); Drayton (xiii–xx cent.).
Drayton was a dependency of St. Helen's, until 1867, when it was made an ecclesiastical parish. (fn. 1) The ecclesiastical and civil parishes are conterminous, the area being 1,851 acres. The early boundaries of the lands which afterwards constituted this chapelry were stated as 'from Eglafes (Englafes) ford to Dythmere; thence to Lacing; along Lacing to Cealcford, thence to Maerdic; along the dike to Mydeling; thence towards North Hyrdegraf; straight on to Waneting; along Waneting to Oeccene; thence to the old dike; along the dike to Eglafesford.' (fn. 2) The parish is everywhere flat and low-lying, the height above the ordnance datum varying only between 180 ft. and 210 ft. The subsoil is Kimmeridge Clay and gravel with alluvium by the River Ock; the soils are loam and clay. Sand and gravel are worked, and at the brick, tile and drain-pipe manufactory lime-burning is carried on, but the population is almost entirely agricultural. Nearly half (828 acres) of the entire area is arable land, while 330 acres are permanent grass, and there are 15 acres of woods and plantations. (fn. 3) The chief crops are wheat, barley, oats, beans and turnips. At Drayton the inquiry of 1517 showed that the inclosure of arable land had rendered sixteen labourers and their families idle. (fn. 4) An Inclosure Act for the parish was passed in 1810–11. (fn. 5) The Wiltshire and Berkshire Canal cuts through the north-west of the parish, but is now dry.
The village of Drayton stands within a triangle of ancient tracks, its western side being formed by the Abingdon and Newbury road, while the High Street is a portion of a road leading west from Sutton Courtenay to the main road from Wantage to Oxford. At the crossing of these two roads is a green on which is a modern cross erected in 1871 on an ancient base. The Baptist chapel on the green was built in 1834; it was endowed by J. and S. Tomkins (1845 and 1850). The Wesleyan chapel was built in or about 1870. The village contains a few half-timbered cottages. In the churchyard on the south side is a cross with a modern shaft and head and a 15th-century square to octagonal base. Drayton Manor House which is now unoccupied lies on the south side of the High Street and at a little distance from the church. It is of two dates, the western part being probably Elizabethan and timber-framed with a brick and stone chimney stack at the back. At the east end is a square addition of about 1700 in brick with a steeppitched roof, coved caves and dormer windows at the back. The entrance to this part is good early 18thcentury work with Corinthian side pilasters. The rest of the front has been refaced with modern brick, and on this side is a walled garden with handsome gate piers and a fine cut yew tree. The Manor Farm lies down Gravel Lane and a little east of the Abingdon and Newbury road.
In 1000 Drayton possessed a water-mill. (fn. 6) Abingdon Abbey before its dissolution received the farm of 'Henwardmill' in Drayton, (fn. 7) and from 1652 to 1823 there were three water-mills here. (fn. 8) The present mill is a mile south-east of the village, on Mill Brook. From 1793 to 1823 there were said to be five dovecotes at Drayton. (fn. 9)
May Day is still observed and a traditional play is performed by the Christmas mummers. (fn. 10)
Prehistoric and Roman remains have been found. (fn. 11)
The Royalist troops in a sally from Oxford against Abingdon in January 1644–5 occupied Drayton, but were speedily forced to evacuate it. (fn. 12)
Drayton Wik is mentioned in 1291. (fn. 13) Existing field-names are Flexland, Dick, Tippany Wood, Shidney, Broad Meer, Wildmore and Inner Matmore. Hulgrove or Elgrove is an outlying farm.
Manors
According to the chronicles of Abingdon, King Eadred (955) granted 10 hides of land in Drayton to a thegn named Eadwold; (fn. 14) King Eadwi in 958 and Edgar in 960 confirmed the grant, and Eadwold settled the remainder of lands at his death on Abingdon Abbey. (fn. 15) Ethelred II, however, seems to have had the whole of Drayton in his own hands, for in 983 he gave a half, i.e. 3 hides, to Wulfgar, (fn. 16) and in 1000 gave the same with a mill in fee to Abingdon Abbey 'as Wulfgar my butler held them.' (fn. 17) No mention of the fee of the abbey here is found in Domesday Book which sets out that before the Conquest Drayton was divided into two parts, one being held by Ednod of Harold, the other by Godwin of King Edward. (fn. 18) The former developed into the manor of WEST DRAYTON
The lands of this division were assessed at 2 hides before the Conquest, at nothing afterwards, although their value remained at 50s. (fn. 19) Ednod (Elnod, Alnod) was constable to the Confessor and was also known as the 'staller' or dapifer. His lands were given at the Conquest to Hugh Earl of Chester, (fn. 20) and this manor was afterwards held of the honour of Chester. (fn. 21)
One William held this part of Earl Hugh in 1086. (fn. 22) In the first half of the 13th century Alan de Farnham was enfeoffed. (fn. 23) He acted as justice on several occasions from 1231 (fn. 24) and was Sheriff of Berkshire in 1244. (fn. 25) He seems to have died in 1256. (fn. 26) His daughter and heir Julia had married Gilbert de Elsfield, who complained that in 1256 he had been disturbed in his possession of this manor by the bailiff of William de Valence. (fn. 27) In 1264 Gilbert forfeited all his lands for his share in the barons' war, (fn. 28) and he died about that time. (fn. 29) Drayton was apparently granted to Thomas de Clare, (fn. 30) and it seems doubtful whether Gilbert's son John (fn. 31) ever obtained seisin of the estate, as Thomas seems still to have been in possession in 1276. (fn. 32) John appears to have died early in the 14th century, when his son Gilbert succeeded. (fn. 33) Gilbert, who was a keeper of the New Forest in 1318, forfeited his estates in the rebellion of 1322. (fn. 34) His son Gilbert was apparently restored, and leased the manor to Edmund Rose (Roose) for life. Edmund conveyed his interest to Alice Perrers, (fn. 35) the favourite of Edward III, and on her forfeiture in 1376 (fn. 36) this manor was seized by the Crown. Elizabeth widow of Gilbert de Elsfield then claimed a life interest, (fn. 37) but Alice Perrers purchased the reversion. Shortly afterwards Elizabeth de Elsfield died, (fn. 38) and the sentence against Alice being finally revoked in 1379, William de Windsor, then her husband, in 1380 received a grant in fee of lands including Drayton (fn. 39) acquired by Alice Perrers while single. In 1381 William de Windsor and Alice conveyed the manor called ELLESFELDES to trustees, (fn. 40) evidently for William of Wykeham, Bishop of Winchester, who in 1381 received licence to alienate it to the college of St. Mary of Winchester (now New College), lately founded by him at Oxford. (fn. 41) In January 1442–3 the college received a general discharge from all sheriff's dues for these lands. (fn. 42) West Drayton still belonged to New College, Oxford, in 1815, (fn. 43) but the manor was purchased by Mr. Lewis Loyd in 1826, passed to his son Lord Overstone and descended to Lady Wantage with East Drayton. Certain copyhold lands were retained by the college, but all were enfranchised before 1866 and in 1871 the freehold property was sold to the lessee Mr. Charles Cauldwell. (fn. 44)

Elefield. Barry wavy argent and sable.

New College, Oxford. Argent two cheverons sable between three roses gules.
The land here held in alod as a 'manor' by Godwin of King Edward before the Conquest developed into the manor of EAST DRAYTON or DRAYTON.
It passed from Godwin to Hasculf (Hascoit) Musard at the Conquest; it had previously been assessed at 3½ hides and was worth 60s., but in 1086 was only assessed at a hide and was worth 20s. (fn. 45) Over this portion (fn. 46) Abingdon Abbey shortly afterwards recovered its rights, (fn. 47) and the Musards are not further heard of here.
The abbey held the manor until the dissolution of the monasteries, (fn. 48) it being part of a knight's fee lying in Abingdon, Dry Sandford and Drayton. (fn. 49)
In 1546 the king granted the manor, mills, rectory, and advowson of the vicarage to Sir Anthony St. Leger, kt., king's councillor. (fn. 50) Sir Anthony conveyed the same to his son Warham, (fn. 51) who in 1561 alienated them to John Southcott (fn. 52) of Witham, co. Essex, (fn. 53) afterwards justice of the Queen's Bench. John died seised in 1585, leaving a son and heir John Southcott of Merstham, Surrey, (fn. 54) who died seised in March 1637–8 and was succeeded by his son and heir Edward, then a middle-aged man. (fn. 55) In 1640 Edward conveyed the manor and advowson to his son John, (fn. 56) on whom a settlement had been made and it was presumably for this reason that Drayton was not sequestered in 1649 for his recusancy. (fn. 57)
John, who was knighted in 1646, (fn. 58) made several settlements of the estate. (fn. 59) His son, Sir Edward Southcott, kt., died early in 1751, (fn. 60) and Philip, the last heir male of the family, dying in 1758, bequeathed the estate to Sir William Jerningham, bart., (fn. 61) greatgrandson of Mary sister of Sir Edward Southcott. (fn. 62) Sir William settled the manor and advowson on his son George William, (fn. 63) who succeeded him as baronet in 1809, and became Lord Stafford in 1824 by reversal of the attainder of 1678 of Sir William Howard. (fn. 64) In 1826 he sold the estate to Lewis Loyd, (fn. 65) a Nonconformist minister who had become a banker in London. Lewis had a son, Samuel Jones, who was created Lord Overstone of Overstone and Fotheringhay (fn. 66) (Northants) in 1850. In 1853 he bought the manor of Lockinge (q.v.), with which East Drayton has since descended. Lady Wantage now owns the manor.

Southcott. Argent a cheveron gules between three coots sable.

Jerningham. Argent three lozenge - shaped buckles gules.
Church
The church of ST. PETER consists of a chancel 23 ft. by 15 ft. 3 in., nave 63 ft. 4 in. by 19 ft., with north aisle making a total width of 32 ft., south chapel, west tower 10 ft. by 11 ft. and south porch. The total length is 102 ft. 3 in. The measurements are all internal.
The nave, chancel and south chapel were all built in the 13th century and the plan at that date may have been cruciform. In the 15th century the north aisle was added and the west tower is also largely of that period. The church has been extensively restored, the chancel almost rebuilt and the south porch added in modern times. The original walls of the nave and south chapel are in small rubble. The chancel has an east window of three grouped lancets under one head, much of the internal work being ancient. In the north wall is a single-light window, partly old, and a modern doorway and arch to the vestry and organ chamber respectively. These two formed a 15th-century north chapel with a three-light traceried east window under a four-centred head, mostly original inside. There are two modern windows on the north of the chapel. In the south chancel wall are two modern windows and between them is a priest's doorway with a re-used 13th-century head of semicircular form and re-used work in the jambs. The chancel arch is modern, but high above it is a 16th-century angel corbel.
The nave has a 15th-century north arcade of four bays with four-centred arches and piers with four attached shafts divided by hollows. In the south wall is a pointed 13th-century arch of two chamfered orders opening into the south chapel; the inner order is sprung from moulded corbels resting on foliated head brackets. Immediately west of it is a 13th-century piscina with dog-tooth ornament at the base and sides; the head was cut away when the 15th-century window above it was inserted. This window is of three lights with tracery in a depressed four-centred head. The south door is pointed and probably of the 13th century, and further west is a modern fourlight window. High up in the wall at the west end is a blocked window, visible externally. The north aisle has a modern arch at the east end opening into the organ chamber, and a three-light 15th-century window with tracery and a four-centred head to each bay of the north wall. In the third bay is the north doorway, and in the west wall is a two-light squareheaded window. The south chapel or transept has a single lancet window in the east wall with a modern rear arch and flanked by moulded stone brackets, one now broken off. In the north respond of the entrance archway is a locker with a shouldered head and still retaining its oak door with wrought-iron work. The south wall has been entirely refaced externally, and has a large modern window of 15th-century character; below it is a 13th-century piscina with two trefoiled heads, and a central shaft with moulded capital and base; in the east division is a quatrefoil drain. In the west wall is a single 13th-century lancet with wide splays.
The west tower is three stages high with a gabled stair turret at the south-east angle and an embattled parapet. The tower arch is two-centred and of two chamfered orders, the inner resting on moulded corbels with short shafts, terminating in head corbels. The west door has sunk quatrefoils in the spandrels, and the window above it is of three lights under a pointed head. The bell-chamber is lighted by twolight square-headed windows. The roof of the nave has ancient tie-beams and king-posts, but was repaired in 1847. The aisle roof is of pent form, divided into large panels by moulded beams and plastered below the rafters. In the north aisle is a floor slab to the wife of Avery Terrald (1647) with a brass inscription to John Terrald, their son (1632), and an indent of another inscription. Some of the benches in the nave are of 16th-century date and the bench ends have each two trefoil-headed panels. The western one on the south is inscribed 'John Tirrall deceased Ano. dni. 1632 gave this seate to the church.'The panelled south door is inscribed 'W.H., W.W. 1700.'
The font is circular, tub-shaped and quite plain; the moulded base is perhaps of the 14th century, restored. At the west end of the north aisle are remains of a 15th-century oak screen with a moulded cornice and mullions; the base has been much cut down. The Jacobean pulpit is semi-hexagonal; on each face is a panel with conventional designs, partly geometrical and partly foliage. At the angles is running foliage ornament and the base is similarly panelled. On the sill of the east window of the south chapel is an alabaster reredos 'table,' dug up in the churchyard and having some well-carved figure subjects; the first is difficult to identify, but the others represent the Annunciation, Adoration of the Magi, the Betrayal, the Scourging and the Entombment. The work is of the early 15th century and there are considerable remains of gilt and colour—red, green and blue.
There are eight bells, all cast by Mears & Stainbank in 1871, and a sinctus bell inscribed 'R. Wells.'
The plate includes a paten (London, 1727) inscribed 'The gift of J. Warner, Rector of Milton, and M. Russell, minister of this parish, Drayton, March 18, 1749'; a modern cup, box and two mounted glass cruets.
The registers begin in 1754.
Advowson
Mention of the chapel, which was annexed to St. Helen's, Abingdon, is found for the first time in 1284, when the vicarage of St. Helen's was ordained. (fn. 67) It remained appurtenant to that vicarage (fn. 68) until separated on 4 November 1867, (fn. 69) when Lord Overstone, having given £1,000 to the Ecclesiastical Commissioners in favour of the chapelry, became patron. (fn. 70) The advowson now belongs to Lady Wantage.
Charities
Charity for the repair of causeways and other charitable uses.—This charity— as appeared from an inquisition of charitable uses taken at Abingdon in 1607—was founded by Robert Cornewile in 1450. The endowment now consists of 5 a. 2 r. 18 p. allotted on the inclosure in 1815 for the dispersed lands in the common field, let at £7 a year, a house at Drayton let at £12 17s. 4d. yearly, a garden known as the school garden, and another garden, let at 10s. and 5s. respectively. The net income is applied in the repair of the 'causeways' of the parish.
The Poor's Money and William Hayward's charity.—It appeared from an old inscription painted on the wall of the church to the right of the entrance door that the Rev. Robert Pound, rector of Milton, and eighteen other donors gave sums of money for the poor amounting in the aggregate to £79, of which £13 had prior to 1786 been lost. The trust fund was in 1818 augmented by William Hayward by £150 15s., who also subsequently added £37 10s. stock. These gifts are now represented by £300 consols with the official trustees, producing £7 10s. yearly, which is distributed on Candlemas Day in gifts of money.
Subscription Poor's Houses.—In 1780 an extensive fire took place in the village, and a subscription was raised for the benefit of the sufferers. A sum of £3,066 was collected, of which £2,614 was distributed. After payment of expenses there remained a balance of £344, which was applied in purchasing ground and building thereon five tenements for the poor and in the purchase of £101, 5s. 4d. consols. The cottages are occupied by aged poor at nominal rents of 6s. a year each. The trust fund has been increased by investment of surplus income to £363 0s. 2d. consols, which is held by the official trustees, producing £9 1s. 4d. yearly. An allowance of 3s. a month is made to each house, the remainder of the income being applied in repairs, &c.
Hyde's charity, the particulars of which are unknown, consists of £100 consols; the annual dividends, amounting to £2 10s., are received by the vicar for teaching psalmody in the church.
The Clerk's Piece, containing 1 a. Or. 4p. in Great Field, was awarded to the church clerk on the inclosure in 1815. An allotment of 1 r. 38 p. was also made to the surveyor of the highways for gravel; this is now vested in the rural district council.
Nonconformist Charities.—James Hyde, by a codicil to his will, proved in the P.C.C. 20 May 1808, bequeathed £100 consols, the dividends to be paid to the ministers of the Baptist and Independent meetinghouses in Abingdon for preaching a sermon monthly at the meeting-house at Drayton. The annual dividends of £2 10s. are duly applied, the prescribed sermons being preached in the Drayton Baptist chapel.
The Baptist chapel, founded by deed 1834, has also an endowment of £200 consols, the trusts of which were declared by deed 21 October 1842 to be that the dividends of £5 a year be applied in insuring the chapel against fire and in keeping it in repair. The sums of stock are standing in the names of administering trustees.


