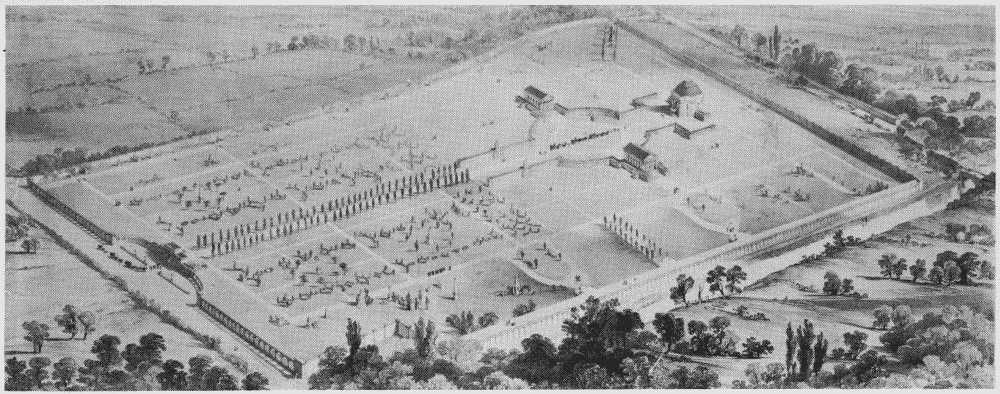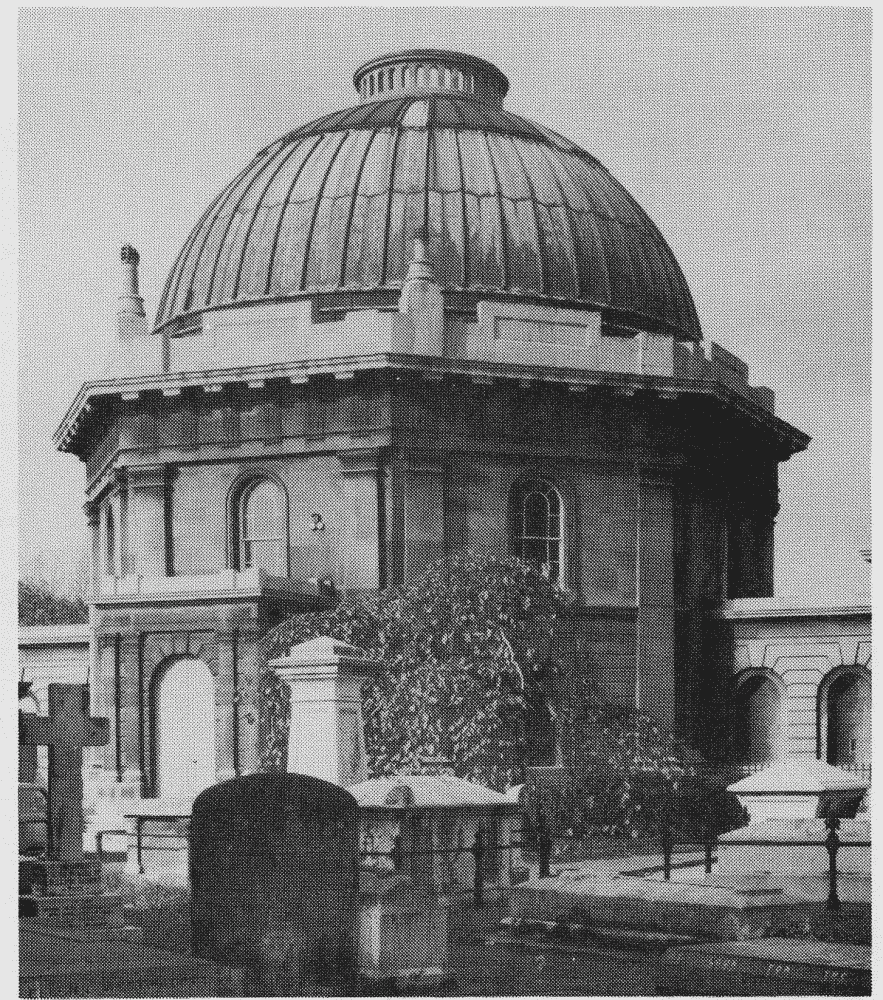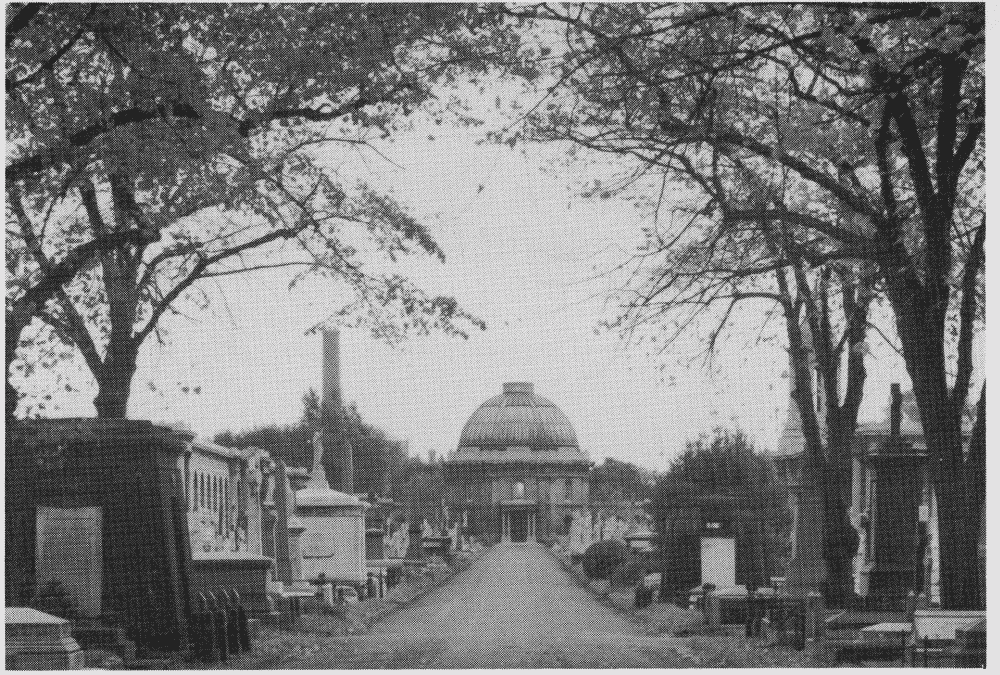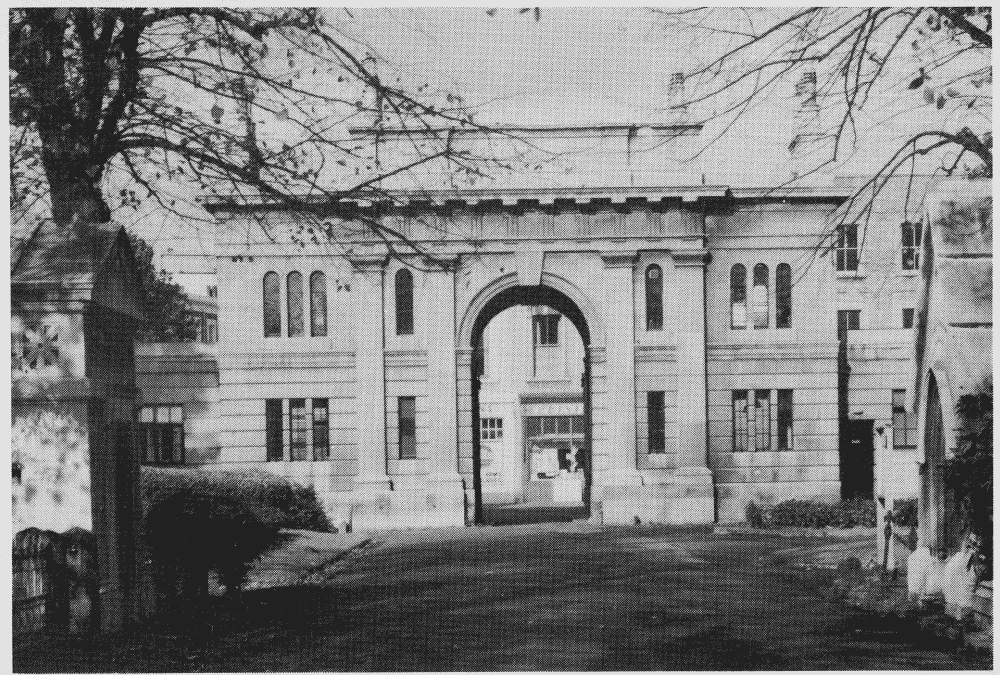Page 105
Survey of London: Volume 41, Brompton. Originally published by London County Council, London, 1983.
This free content was digitised by double rekeying and sponsored by English Heritage. All rights reserved.
Citation:
In this section
Brompton Cemetery, 1839-42.
Benjamin Baud, architect (pp. 247-50)
a. (above). Proposed layout, 1840

Brompton Cemetery
Proposed layout, 1840
b. (right). Chapel in 1970

Brompton Cemetery
Chapel in 1970
c. (below). Main avenue looking south to chapel in 1970

Brompton Cemetery
Main avenue looking south to chapel in 1970
d. (below right). North entrance lodge in 1970

Brompton Cemetery
North entrance lodge in 1970


