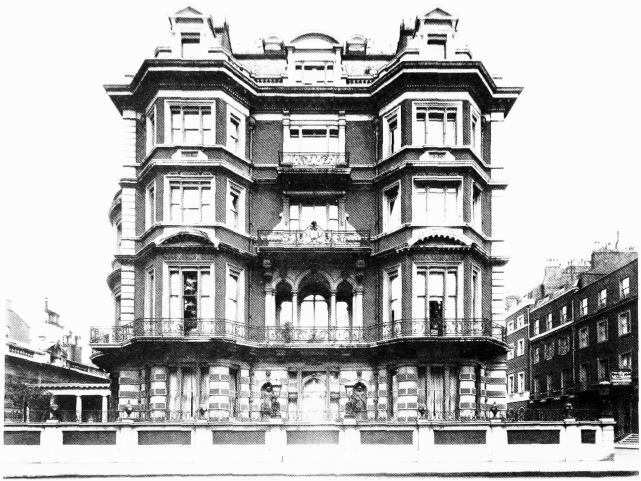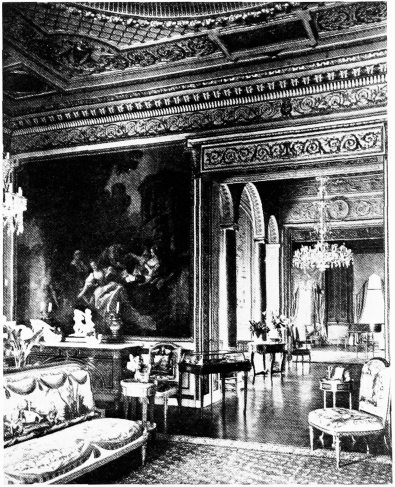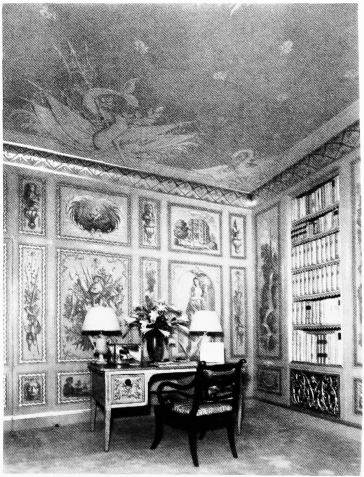Survey of London: Volume 40, the Grosvenor Estate in Mayfair, Part 2 (The Buildings). Originally published by London County Council, London, 1980.
This free content was digitised by double rekeying and sponsored by English Heritage. All rights reserved.
In this section
Brook House, Park Lane (pp. 280–2)
a. Exterior in July 1926: T.H. Wyatt, architect, 1867–9.

Brook House, Park Lane
Exterior in July 1926: T.H. Wyatt, architect, 1867–9.
Nos. 31–33 Upper Brook Street on right. All except No. 33 demolished
b. In occupation of Lord Tweedmouth in 1902, first-floor reception rooms.

Brook House, Park Lane
In occupation of Lord Tweedmouth in 1902, first-floor reception rooms.
Demolished
c. Penthouse in occupation of Lord and Lady Mountbatten in 1939, gallery and boudoir.

Brook House, Park Lane
Penthouse in occupation of Lord and Lady Mountbatten in 1939, gallery and boudoir.
Decorative paintings (now removed) by Rex Whistler
d. Penthouse in occupation of Lord and Lady Mountbatten in 1939, gallery and boudoir.

Brook House, Park Lane
Penthouse in occupation of Lord and Lady Mountbatten in 1939, gallery and boudoir.
Decorative paintings (now removed) by Rex Whistler


