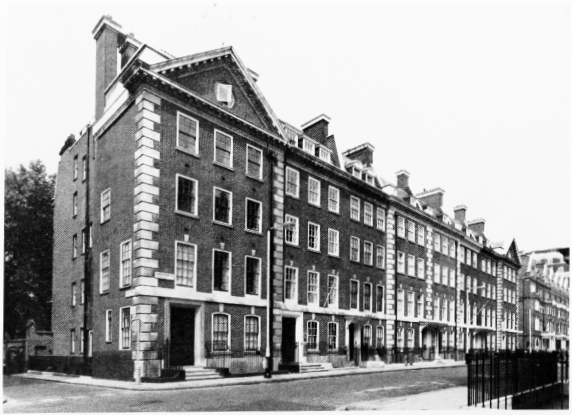Survey of London: Volume 40, the Grosvenor Estate in Mayfair, Part 2 (The Buildings). Originally published by London County Council, London, 1980.
This free content was digitised by double rekeying and sponsored by English Heritage. All rights reserved.
In this section
a. Shepherd's Place looking north to No. 22 Lees Place in 1976.

Shepherd's Place looking north to No. 22 Lees Place in 1976.
Nos. 1 and 3 Shepherd's Place on left (pp. 197–8)
b. No. 8 Lees Place in 1978. in 1978.

No. 8 Lees Place in 1978. in 1978.
Humphry Deane and Darcy Braddell, architects, 1934 (p. 197)
c. No. 4 Lees Place in 1932: Frederick Etchells, architect, 1930 (p. 197).

No. 4 Lees Place in 1932: Frederick Etchells, architect, 1930 (p. 197).
No. 3 on left
d. Nos. 91–103A (odd) Park Street in 1976: Wimperis and Simpson, architects, 1913–25 (p. 258).

Nos. 91–103A (odd) Park Street in 1976: Wimperis and Simpson, architects, 1913–25 (p. 258).
Nos. 25 Green Street and 105–115 (odd) Park Street on extreme right
e. Stables at No. 3 Lees Place in 1890.

Stables at No. 3 Lees Place in 1890.
J. T. Wimperis and Arber, architects, 1888–9 (p. 196)


