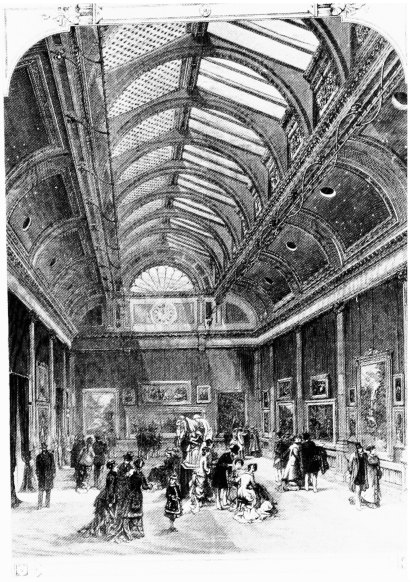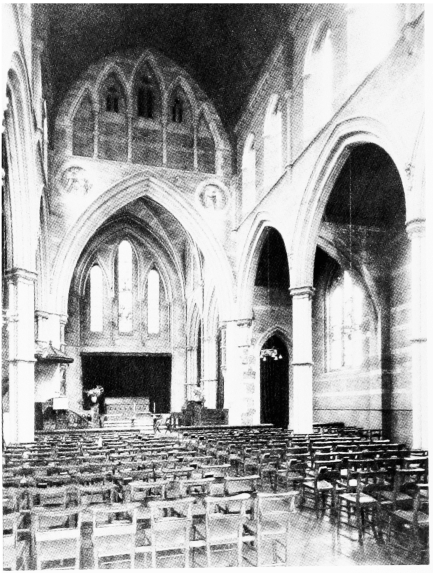Survey of London: Volume 40, the Grosvenor Estate in Mayfair, Part 2 (The Buildings). Originally published by London County Council, London, 1980.
This free content was digitised by double rekeying and sponsored by English Heritage. All rights reserved.
Citation:
In this section
a. The Grosvenor Gallery, main (west) gallery in 1877.

The Grosvenor Gallery, main (west) gallery in 1877.
William Thomas Sams, architect (p. 60)
b. St. Mary's Church, Bourdon Street, interior, looking east in c. 1950.

St. Mary's Church, Bourdon Street, interior, looking east in c. 1950.
Arthur Blomfield, architect, 1880–1 (p. 59). Demolished
c. Nos. 8–34 (even) Bourdon Street (right to left) in 1978 (p. 59)

Nos. 8–34 (even) Bourdon Street (right to left) in 1978 (p. 59)
d. Bloomfield Flats (John Newson, builder, 1854–8) with chimney of Grosvenor Gallery generating station behind, in 1930's (pp. 62, 61)

Bloomfield Flats (John Newson, builder, 1854–8) with chimney of Grosvenor Gallery generating station behind, in 1930's (pp. 62, 61)


