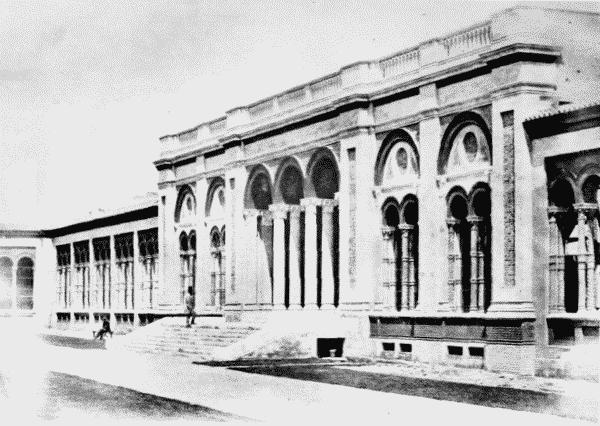Page 27
Survey of London: Volume 38, South Kensington Museums Area. Originally published by London County Council, London, 1975.
This free content was digitised by double rekeying and sponsored by English Heritage. All rights reserved.
In this section
ROYAL HORTICULTURAL SOCIETY'S GARDEN (pp. 92–3, 124) Demolished
a. Entrance front to Exhibition Road. Capt. F. Fowke, architect, with decorations by G. Sykes (p. 127)

Royal Horticultural Society's Garden
Entrance front to Exhibition Road. Capt. F. Fowke, architect, with decorations by G. Sykes (p. 127)
b. Graden front of south-east entrance and Council Room in c. 1863. Capt. F. Fowke, architect (p. 127)

Royal Horticultural Society's Garden
Graden front of south-east entrance and Council Room in c. 1863. Capt. F. Fowke, architect (p. 127)
c. Council Room, looking west in c. 1862.

Royal Horticultural Society's Garden
Council Room, looking west in c. 1862.
Capt. F. Fowke, architect (p. 127)
d. Central arcade on west side in 1962, S. Smirke, architect, with decorations by or after G. Sykes (pp. 127, 131)

Royal Horticultural Society's Garden
Central arcade on west side in 1962, S. Smirke, architect, with decorations by or after G. Sykes (pp. 127, 131)


