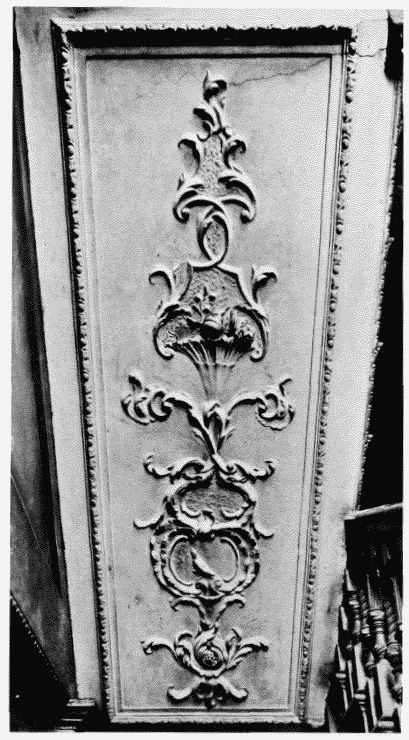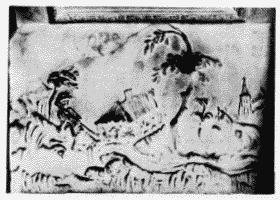Page 106
Survey of London: Volume 27, Spitalfields and Mile End New Town. Originally published by London County Council, London, 1957.
This free content was digitised by double rekeying and sponsored by English Heritage. All rights reserved.
Citation:
In this section
a. No 40 Crispin Street, ceiling detail, first-floor front room (p. 139) Demol.

Plasterwork
No 40 Crispin Street, ceiling detail, first-floor front room (p. 139) Demol.
b. No. 25 Spital Square, staircase softit (p. 61) Demol.

Plasterwork
No. 25 Spital Square, staircase softit (p. 61) Demol.
c. No 40 Crispin Street, ceiling detail, first-floor front room (p. 139) Demol.

Plasterwork
No 40 Crispin Street, ceiling detail, first-floor front room (p. 139) Demol.
d. No 25 Spital Square, vertical panel at first-floor landing (p. 61) Demol.

Plasterwork
No 25 Spital Square, vertical panel at first-floor landing (p. 61) Demol.
e. No. 40 Crispin Street ceiling detail, first-floor front room (p. 139) Demol.

Plasterwork
No. 40 Crispin Street ceiling detail, first-floor front room (p. 139) Demol.


