Pages 236-248
Survey of London: Volume 13, St Margaret, Westminster, Part II: Whitehall I. Originally published by London County Council, London, 1930.
This free content was digitised by double rekeying and sponsored by English Heritage. All rights reserved.
In this section
CHAPTER 23: HOUSES IN THE BOWLING GREEN
Before the Restoration.
The only buildings which the plan of 1670 shows in the Bowling Green are (A) the house of the Duke of Richmond by the waterside, and (B) a number of buildings along the west wall, some of which are marked as in the occupation of "The Lady Sears."
Allusions, before the Restoration, to buildings in (what was then) the Orchard are as follows:—
(i) In 1609—10 a reference occurs to "bringing upp wth brickes the foundacion and walls of the firste story of a newe lodginge in the Orcharde for Mr. Whitfeilde." (fn. n1)
(ii) In 1635 are three warrants: (fn. n2) (a) for payment of £40 "unto Andrew Bright for lodgeing the Earle of Morton at his house in ye Orchard" for the year ended 30th September, 1634, (b) for payment of £52 for the same purpose for the following year, and (c) "for reparacion of the Corner Lodgeing in ye Orchard at Whitehall."
(iii) According to the Parliamentary Survey of 1650 (see p. 230) there was then one building in the Orchard namely, "one small Garden house much Decayed and out of repaire, formerly used to keepe fruite in."
(iv) In Lady Fanshawe's account, (fn. n3) written in 1676, of what happened to her husband after the Battle of Worcester in 1651, she says: "Thus we passed the time until order came to carry him to Whitehall, where, in a little room yet standing in the bowling-green, he was kept prisoner … ten weeks, and in expectation of death. They often examined him, and at last he grew so ill in health by the cold and hard marches he had undergone, and being pent up in a room close and small, that the scurvy brought him almost to death's door. During the time of his imprisonment, I failed not constantly to go when the clock struck four in the morning with a dark lantern in my hand all alone and on foot, from my lodging in Chancery Lane, at my cousin Young's, to Whitehall, in at the entry that went out of King Street into the bowling-green. There I could go under his window and softly call him."
(v) A report (fn. n4) undated, but later than February, 1654–5, on the petition of John King, deputy to the serjeant-at-arms, for recompense for having been deprived of "a house in Whitehall orchard," which had been provided for him by "the late Council of State," and the repair of which had cost him £40, explains that the lodgings in question were "John Kendrick's rooms in Whitehall." John Kendrick alias Hendrick alias Henry was keeper of the Orchard. (fn. n5) The report goes on to say that King had been turned out in order to provide rooms for Oliver Cromwell's "family" (i.e. his servants). In this connection it is rather significant that the ratebook for 1649 gives the names of "Captaine Middleton" and "Lieutenant Gen. Cromwell" between the names of Whalley, who occupied "Hances House," and Mary Harper, who lived in the next house to the south. This suggests that Middleton and Cromwell were rated for buildings in the orchard behind the other two houses. Middleton was in charge of the privy garden, (fn. n6) and his name continues in the ratebooks until the Restoration.
It is impossible, with the above evidence, to identify definitely the buildings mentioned with any individual buildings shown on the plan of 1670. (iv) at any rate must be comprised in (B), for Lady Fanshawe describes it as still standing in 1676, and the evidence goes to show that (A) (see p. 243) was erected after the Restoration. It is possible that all, except perhaps (iii), were comprised in (B), though how far they are to be identified with one another is uncertain. In any case the implication in the Parliamentary survey that (iii) was the only building in the Orchard at that time is difficult to explain.
Houses of Lady Sayers (Sears) and Kirke.
The first reference in the records to the house of Lady Sayers (fn. n7) that has been found is in 1677. (fn. n8) In 1679 an order was issued for the house to be given up. (fn. n9) Whether this was acted on or not is uncertain, but in 1687 the property was still in her name. (fn. n10)
In 1706 Samuel Bircsapplied (fn. n11) for a lease of a "small peece of Ground with a ruinated Tenemt & some shedds thereon, lying on the South Side of a Tenemt on Lease to Piercy Kirke, neare the Pallace of Whitehall, where formerly was a Bowling Greene." This was obviously the Sayers property which lay to the south of Kirke's premises (see below). Nothing was done, and the premises fell still further into decay.
In 1734, Edmund Jenkins petitioned (fn. n12) for and obtained a lease of "an old ruinous Building in Whitehall." These premises, it was stated, had been formerly the lodgings of Lady Sayers. Since her death they had been held by several persons successively without any legal title, and the then occupier paid no rent, "nor does she know where her pretended Landlords are." No repairs had been carried out, and the houses had "become uninhabitable unless by very poor People." The ground is described as 38 feet 6 inches long by 27 feet wide. Between it and the adjoining property belonging to Kirke was a portion of ground which had been encroached on by the latter, which is not described, but would appear from the plan to be about 12 feet by 19 feet.
The property of Kirke first meets us in 1679, when Percy Kirke (fn. n13) presented a petition (fn. n14) recalling that the King had granted to his mother during her life a little lodging for her servants standing on the outside of the Bowling Green. Her interest in this she had given to him. The buildings were now old and falling down, and he asked for a lease of an additional 4 feet of ground to enable him to rebuild them properly. In 1682 accordingly a grant (fn. n15) was made to "Peircy Kirke Esquire" of "all that peice or parcell of ground and the old shedd or lodging … now or late in the possession … of Mary Kirke, widdowe … in or neare that part of our Royall Pallace of Whitehall where the old Bowling Greene was formerly used. Which said peice … of ground containes in breadth from east to west eighteene foote … including the wall towards Kings Street, and in length from north to south fourty six foote … fronting on the east side towards the said Bowling Greene, and abbutting on the west side upon the yards of the houses which front to King Street, at the south end upon a shedd wherein the lady Saiers now lives, and at the north end upon the Fountaine Wall there." The lease was for 41 years. (fn. n16)
On Kirke's death in 1691 the property passed to his widow, Lady Mary. (fn. n17) Apparently she did not herself occupy the house, which was rented by the King at £100 a year for the use of her mother-in-law. (fn. n18)
In 1717 a further lease was granted (fn. n19) to Kirke's son, Percy, to expire in 1748. Before that date arrived, however, he applied for an extension, and in 1738 he was granted a reversionary term of 40 years to expire in 1788. (fn. n20) This never materialised, as in 1746 both Lady Sayers' and Kirke's buildings were acquired (fn. n21) in connection with the Parliament Street improvement, and were demolished.
At some date which has not been precisely ascertained (fn. n22) a narrow passage had been formed to the east of these buildings, leading to Brewer's Yard and thence to Cannon Row (see plan reproduced below), cutting them off from what remained of the Bowling Green (then part of the Privy Garden).
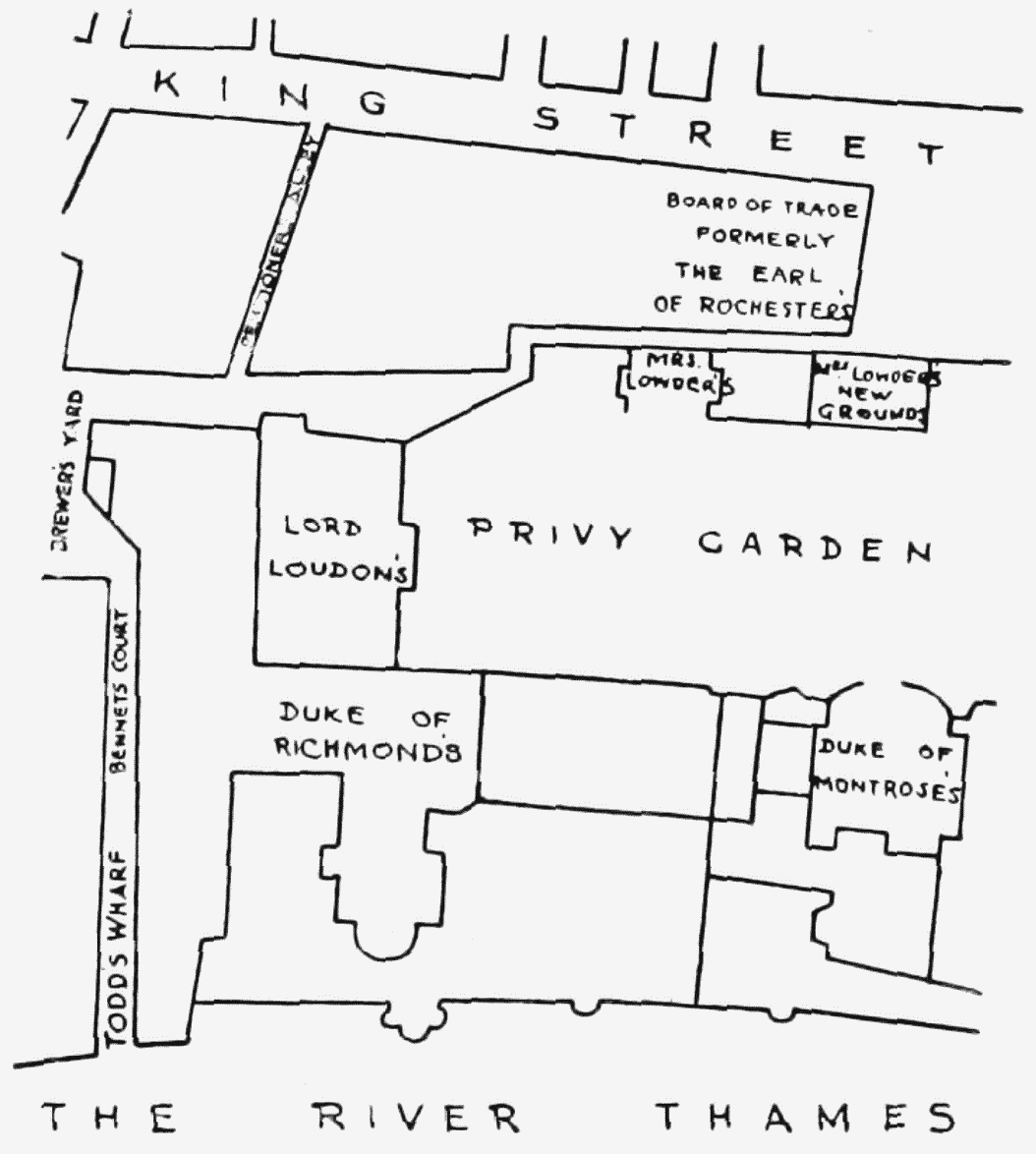
Plan of part of Privy Garden.
Based on the plan of circ.1745 showing proposed plan of Parliament Street, reproduced in J. T. Smith's Antiquities of Westminster
House of Mrs. Lowther.
On the other (east) side of the passage Mrs. Jane Lowther held a narrow strip of property, extending from the termination of Kirke's premises (marked by the kink in the passage) a distance of 214 feet to the north. The original grant (fn. n23) of 1719 was in respect of "a small piece of ground in the Privy Garden … scituate in the south-west part of the said Privy Garden, and is enclosed with a pale on the north and east sides, and with a brick wall on the south and west sides, and is bounded by other part of the said Privy Garden north & east, and by a passage leading from the said Privy Garden to Channel Row west and south, and is in length from north to south 144 feet, and in breadth from east to west 28 feet." In 1733, hearing that it was proposed "to build stables against the wall of the Privy Garden," Mrs. Lowther applied (fn. n24) for leave to enclose a further portion of ground extending 70 feet from her wall, for the purpose of a garden, and a fresh lease, including the additional ground, was granted.
Mrs. Lowther's house also was pulled down in connection with the formation of Parliament Street.
Houses of the Earls of Loudoun and Mar.
In 1673 instructions were given (fn. n25) to Sir Christopher Wren to "cause to bee erected for the Honoble William Paston Esqr., [son and heir of Robert, Viscount, afterwards Earl of, Yarmouth] a new building in the bowleing Greene next the Wall on the south side," and on 23rd December, 1676, a 31 years' lease of the site was granted. (fn. n26) In this the ground was described as "lying … in a certain place or garden there called the Bowleing Greene … bounding west on the wall of a certain building or house now building by the Earl of Oxford, and extending west from the said wall of the building … 54 feet and in width in the middle of the said piece 54 feet and abutting upon the old wall of the palace or garden … towards the south."
The earliest reference to the Earl of Oxford's house mentioned above is on 22nd January, 1674–5, when instructions were issued to "cause a Dore to be made and opened out of ye House where Mr. Pelham Humfryes lately dwelt into that place which was lately ye Bowleing Greene at Whitehall, for ye perticular use of ye Right honoble Earle of Oxford." (fn. n27) This suggests that the earl's new house was on the site of that of Pelham Humfrey. (fn. n28)
In 1687 the Scottish Secretaries (Lords Melfort and Middleton) were lodging in two of the houses belonging to Lady Sayers (see p. 237). Shortly afterwards, however, the Earl of Melfort built (fn. n29) a large house for their use, apparently upon the site of the houses of Paston (now Earl of Yarmouth) and Oxford, both of whom protested. (fn. n30) Melfort fled the country at the Revolution, leaving the house unfinished. In the list of lodgings at Whitehall compiled in 1691 it is described as "conteining 14 larg roomes, 8 garrets and cellers and offices below staires," and mentioned as being in the occupation of the "Earle of Oxford." (fn. n31) It would seem that the earl had been reinstated for a time after the Revolution.
On 15th April, 1692, an order was issued (fn. n32) "to deliver ye possession of ye new Building at ye Lower end of ye Privy Garden … which was built particular for ye Secty of State for ye kingdome of Scotland, unto James Johnstowne Esq., Secty of State of yt Kingdome, and yt yu give notice unto all persons who are now in any part of yt Building to remove out of ye sd roomes within one Week, there being Imediate Use for them for theire Maties Service."
The house was still incomplete in 1693, (fn. n33) and apparently a good deal of the work which had been done had not been paid for. (fn. n34) In their capacity as joint Secretaries of State for Scotland the Earls of Loudoun and Mar occupied the house before the Union, and in 1705 they obtained an additional piece of land. (fn. n35) On the abolition of their office in 1707 they continued in the house, which they had divided and enlarged "for the better accommodation of two familys." (fn. n36) In 1714 they petitioned for a lease of the premises, and in 1717 separate leases of the two houses were granted respectively to the Earl of Loudoun and to Lord Cheyne, Viscount of Newhaven, in trust for Frances, "late" Countess of Mar. (fn. n37) Loudoun's house was described (fn. n38) as "scituate … in the Privy Garden … containing in front to the sd Privy Garden north 50 foot … and on the west abutts on a passage leading out of the Privy Garden to Channell Row, and on the east on the house now in the possession of the late Countess of Marr, together with a small yard thereto belonging;" and the other house (fn. n39) as also "scituate … in the Privy Garden … containing in front to the said Privy Garden north 39 feet 6 inches … and in depth 50 feet … with a small yard &buildings to the south adjoyning thereto in length from east to west 27 feet and in depth at the east end 21 feet … and at the west end 18 feet."
The Loudoun lease was renewed in 1734 and 1758, and the Earls of Loudoun continued to reside at the house until at least 1762, when the ratebook entries terminate.
The Countess of Mar became insane, and in 1729 her brother-inlaw, James Erskine, Lord Grange, obtained an extension of the lease until 1779 in his own name. He afterwards assigned his interest to Nathaniel Gould. (fn. n40) In 1764 Frances Erskine, daughter and only child of the Countess of Mar, obtained a further lease (fn. n41) of the premises to expire in 1802.
In 1715 the Earl of Mar was apparently in occupation of the house. (fn. n42) According to the ratebooks the Marchioness of Annandale (fn. n43) was there from 1723 to 1726, from 1730 to 1746 "Madam Crowley, (fn. n44) and from 1751 to 1762 Thomas Morgan. (fn. n45)
In 1766 the house seems to have been in the occupation of the Rt. Hon. Hans Stanley. According to Hutchinson he lived in "a large house in Privy Gardens joining to Lord Loudouns." (fn. n46) A letter from him, dated 1st October in that year, was written from "Privy Garden." (fn. n47)
At some date after 1766 (fn. n48) and before 1790 both the Loudoun and Mar houses were purchased by the Duke of Richmond, and in the latter year were occupied by Lord George Lennox, his brother and Charles Lennox, the latter's son, who in 1806 succeeded his uncle as duke.
The house persisted until after 1820 when they were removed to make the way for Richmond Terrace. A view of them shortly before demolition is here reproduced.
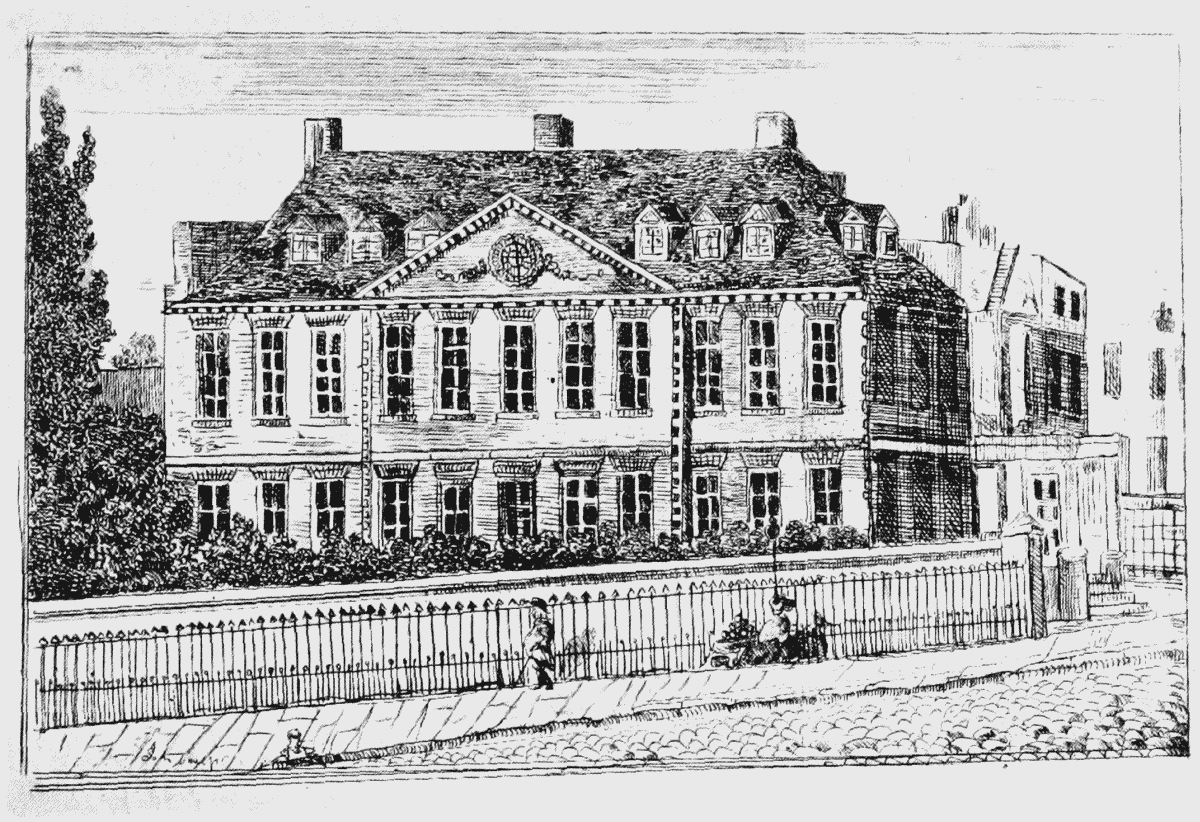
The house formerly of the Earls of Loudoun and Mar.
From pen and ink drawing by John Caulfield junr., entitled "Richmond House, Whitehall," in the possession of the Westminster Public Library
The houses persisted until after 1820 when they were removed to make way for Richmond Terrace. A view of them shortly before demolition is here reproduced.
The First Richmond House.
The first Richmond House is shown on the plan of 1670 as situated on the water side at the east end of the Bowling Green. The fact that it is not mentioned in the survey of the orchard taken in 1650 (see p. 230) makes it probable that it was not then in existence. There is indeed little doubt that it is the building referred to as "the new house in the bowling Greene" in an order (fn. n49) for a lease to Sir Charles Berkeley on 24th January, 1661–2. It is there described as "a new erected house of Building of Brick, Scituate … within a parcell of ground formerly knowne by the name of the old Orchard belonging to our Rll place of Whitehall, and now converted into a Bowling Greene or alley for our disport, the sd building consisting of 53 feet and 3 inches in the length and front thereof towards the West and of 22 foot and 9 inches in the Ends or extreames lying North and South together with 4 feet of ground to extend from and to goe round the foundacion of the said Structure … and to be for the incloasing or railing in of the same."
Seven months later Pepys used the building as a place of vantage from which to view the procession of the King and Queen coming from Hampton Court. (fn. n50) "So we fairly walked it to White Hall and through my Lord's lodgings we got into White Hall garden, and so to the Bowling green, and up to the top of the new Banqueting House there, over the Thames, which was a most pleasant place as any I could have got."
The date when the Duke of Richmond first occupied the house has not been ascertained, but it must have been before February, 1666–7. (fn. n51) Although the general description and the width of the building erected for Sir Charles Berkeley correspond with those of the structure shown on the plan of 1670, the length measurement is considerably less. The house was therefore either enlarged or rebuilt by the duke. (fn. n52) The duke and duchess took up their residence there in August, 1668. (fn. n53) In the latter part of 1672, while the duke was ambassador to the Danish Court, the house was again enlarged. (fn. n54) At the end of the year the duke died, but the duchess ("la Belle Stuart") continued to reside in the house until her death, which occurred in October, 1702. (fn. n55)
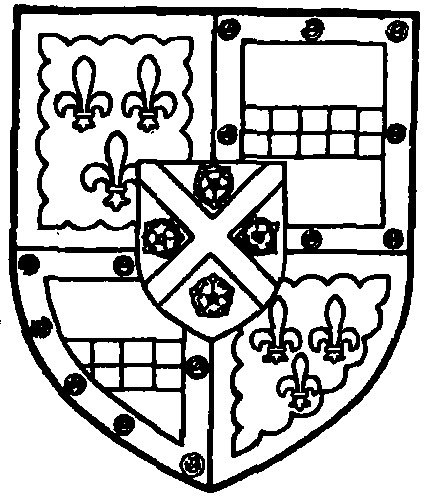
Charles Stuart, Duke of Richmond.
A few months later the house was taken over for official purposes. It was at first the residence of the Earl of Nottingham. (fn. n56)
Nottingham resigned the office of Secretary of State in 1704, and a plan of the house preserved in the Library of All Souls' College, entitled "L. Sunderland" suggests that the premises (which represent a large extension of the original house) were afterwards occupied by the latter when he became Secretary of State in 1706. If so, his residence was not of long duration, for the house was in 1708 appointed to be used as the office of the Comptrollers of Army Accounts. (fn. n57)
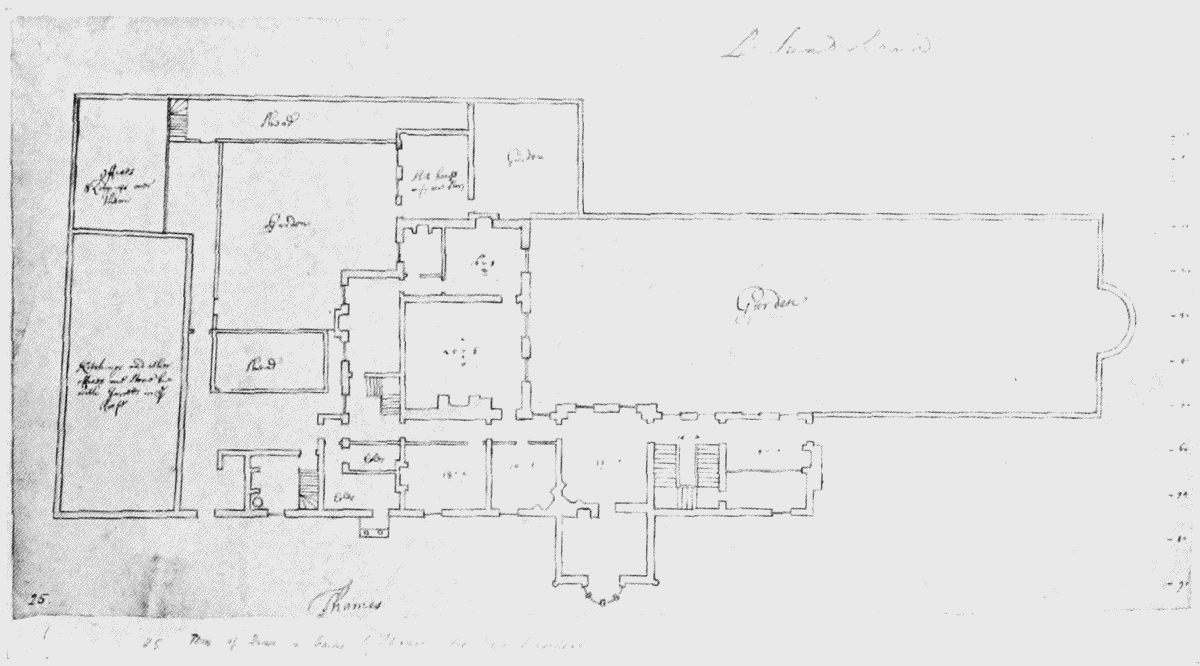
Plan of house and garden for Lord Sunderland.
From plan preserved in the Wren Collection in the Library of All Souls' College, Oxford
In 1738 the then Duke of Richmond sought to obtain the house, which lay between his own residence (the second Richmond House, see below) and the river. In the report (fn. n58) on his memorial the dimensions of the property were given as 247 feet by the water side, 93 feet at the south end and 86 feet at the north, and it was pointed out that "there are two old Houses standing thereon, in possession of the Rt. Honble the Lord Middleton (fn. n59) and Sir Philip Meadows, in right of their Office of Comptroller of the Accounts of the Army, for whom it will be necessary some convenient Office be provided if Your Lordships shall think fit to grant the desired Lease." The two houses, which were " old and ruinous, supported by Buttresses," are shown in Lediard's map of 1740. The duke obtained his lease on 3rd November, 1738, but did not gain possession for some time, owing to difficulties in providing accommodation for Middleton and Meadows. (fn. n60) In due course the buildings were pulled down.
A good view of the house in 1683 is contained in the frontispiece to this volume.
The Second Richmond House.
According to Wheatley and Cunningham, (fn. n61) the site of the second Richmond House "was previously occupied by the apartments of the Duchess of Portsmouth." This is not quite correct, as the main portion of the duchess's lodgings adjoined the Stone Gallery. Certain of the outbuildings, however, were on the southern side of the Bowling Green, (fn. n62) and these formed the site of the second Richmond House. In 1710 the Duke of Richmond (fn. n63) applied for a lease "of the Old Buildings, Yards and Garden which he is now in possession of by her Mats favour and the passages leading to and from the same … on part of which his Grace would build a New house to live in fronting … Privy Garden, and repair and support the Kitchen and other Offices and Buildings already Erected for his accomodacon. (fn. n64) The plan accompanying the lease, which was duly granted, is reproduced on the opposite page.
The duke thereupon built the house, (fn. n65) immediately adjoining the premises of Loudoun and Mar, but projecting some little distance beyond.
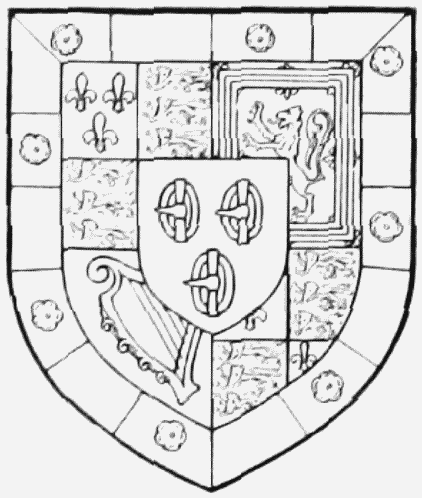
Charles Lennox, Duke of Richmond.
In 1732 the 2nd Duke applied for a grant of the vacant ground between his courtyard and the Thames, in order to be in a position to prevent anyone else from building thereon, and so to preserve his view of the river. As, however, the ground was part of the way leading to the water stairs and to the office of the Comptrollers of the Army (the first Richmond House), the application was not granted, but a slip of ground, 65 feet by 2 feet, was leased to him for the purpose of erecting a wall.
Whether he availed himself of this permission or not there is no evidence to show, but a few years later his purpose was more effectually served by the grant of the first Richmond House (see above). The further extension of the premises by the reclamation by the duke, in conjunction with the Duke of Montagu, of the foreshore, has already been alluded to (see p. 215).
In 1758 the 3rd Duke, who had formed a large collection of original plaster casts from the best antique statues and busts at Rome and Florence, set apart a room for their exhibition, and threw them open for the use of students of painting, sculpture and engraving. Instruction was provided and silver medals offered for designs and bas-reliefs. (fn. n66)
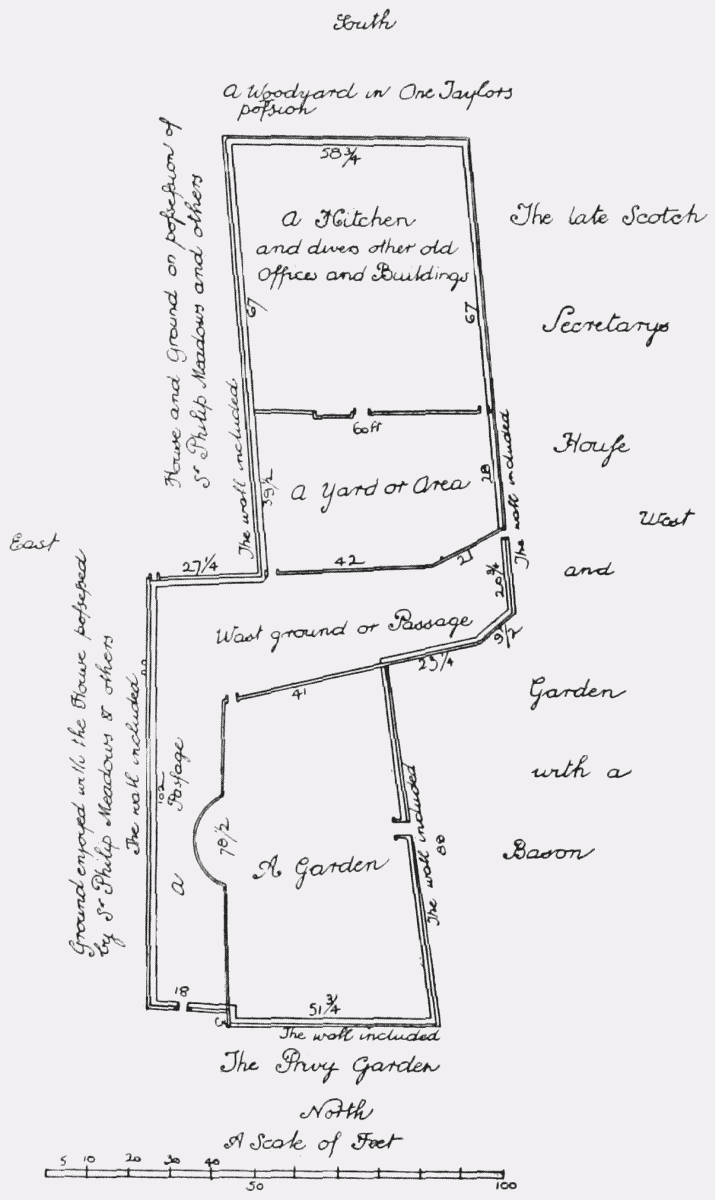
Plan of ground to be leased to Duke of Richmond, 1710.
From plan preserved in the Public Record Office.
(fn. c1) On 2nd April, 1791, the duke obtained a fresh lease of all the premises (including the houses of Loudoun and Mar). A few months later (on 21st December) Richmond House was destroyed by a fire, which originated from a spark flying from the grate in a room on the second floor on to the bed furniture. The books and valuable busts in the library, as well as the pictures, were saved. (fn. n67)
In the Council's Collection Are:—
(fn. n68) The house formerly of the Earls of Loudoun and Mar (photograph of drawing preserved
in the Westminster Public Library).
(fn. n68) Plan of house and garden for Lord Sunderland (photograph of plan in Wren Collection,
All Souls' College, Oxford).
(fn. n68) Plan of ground to be leased to Duke of Richmond, 1710 (from plan preserved in Public
Record Office).
(fn. n68) View from the terrace of Richmond House in 1746 (photograph of painting by Canaletto
in possession of the Duke of Richmond and Gordon).


