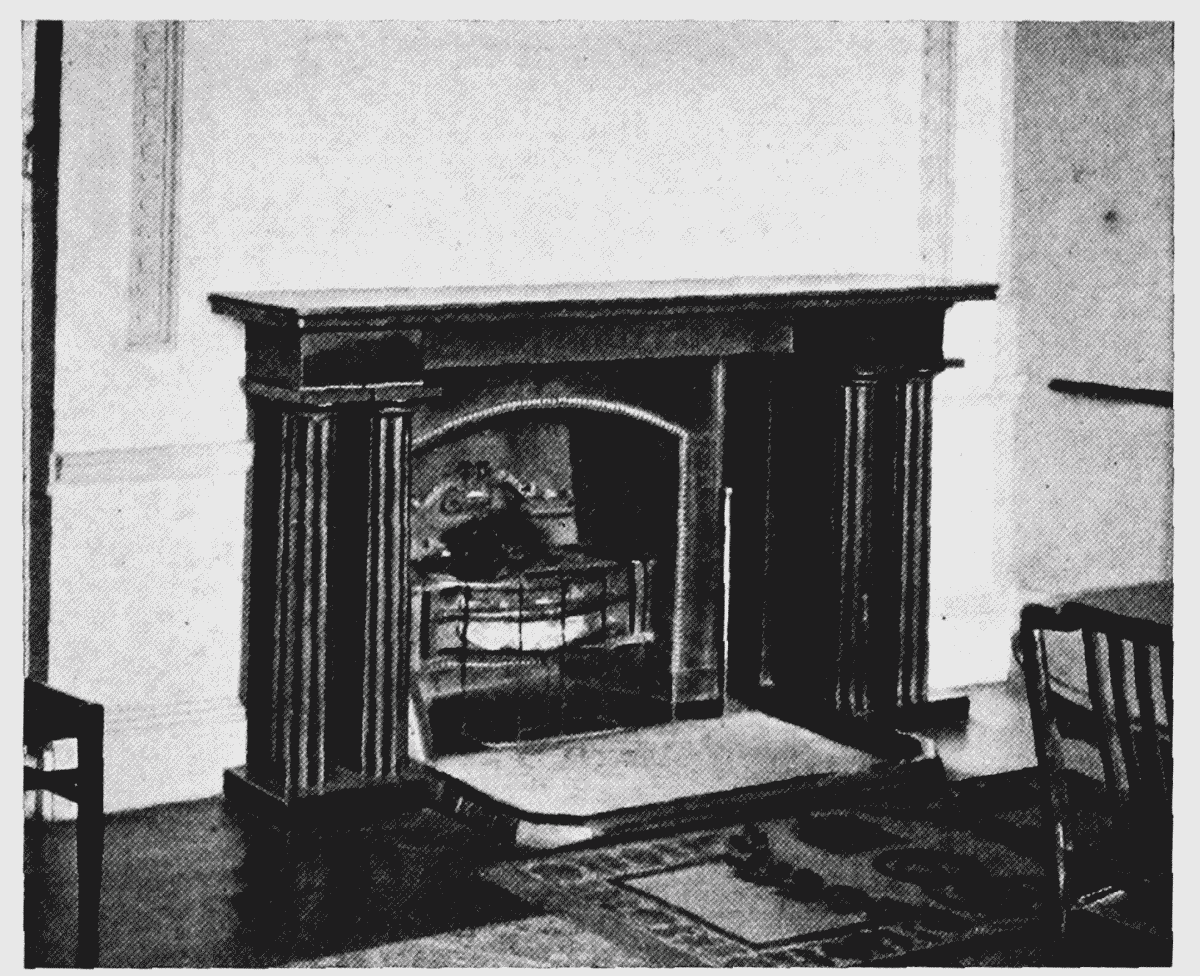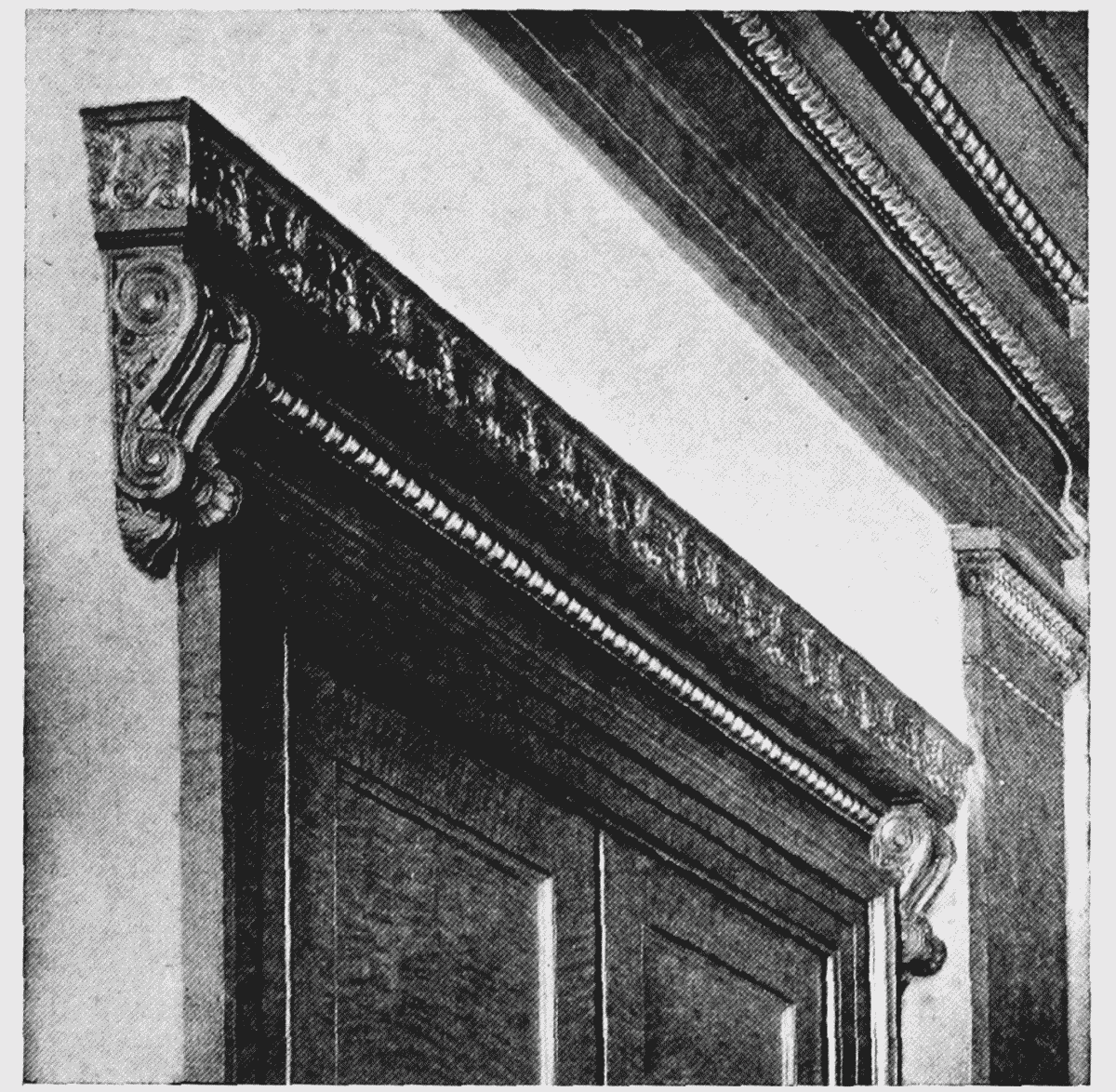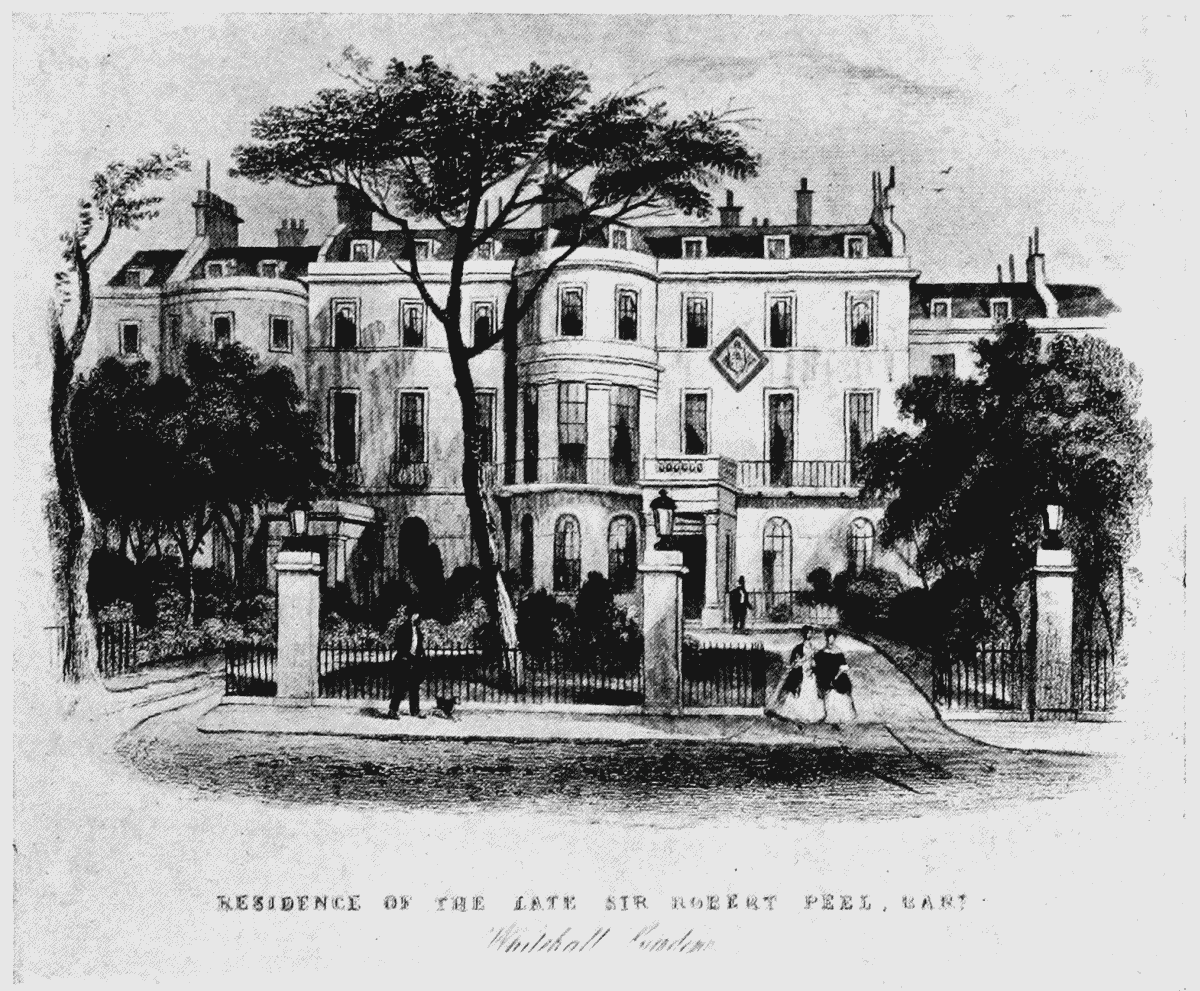Pages 198-203
Survey of London: Volume 13, St Margaret, Westminster, Part II: Whitehall I. Originally published by London County Council, London, 1930.
This free content was digitised by double rekeying and sponsored by English Heritage. All rights reserved.
In this section
CHAPTER 15: LXXII—NO. 4 (NOW NUMBERED WITH 3) WHITEHALL GARDENS
Ground Landlords.
The property is the freehold of the Crwon and is used for the purposes of the offices of the Cabinet and the Committee of Imperial Defence.
General Description.
On 2nd December, 1824, a lease for 99 years as from 2nd August was granted to the Rt. Hon. Robert Peel of a plot abutting east on the Thames, north in part on a piece of ground "whereon a messuage … has been lately erected … leased or is intended to be leased to the Right Honorable Sir Chas Long as the nominee of Alexander Cray Grant Esquire" and in other part on the forecourt of the latter house, and south on ground in the tenure of Mrs. Bennet. The dimensions of the plot were 60 feet north to south, 241 feet 2 inches on the north side and 239 feet on the south. On part of the plot had been lately erected a messuage "with offices covered with a stone flat next the eastern front of the said messuage … and forming a terrace nearly in a level with the floor of the parlour story." The lease also included a second plot to the west of the first, in length 61 feet and 60 feet on the west and east sides respectively, and in width varying from 28 feet on the north to 22 feet 2 inches on the south. A portion of the first plot and the whole of the second were "intended to be enclosed, planted and laid out … partly as a footway and carriage drive … and partly as an ornamental garden by and at the costs … of the said Robert Peel." (fn. n1)
The house was designed by Sir Robert Smirke, R.A., and is said to have cost £14,000. The statement above that it had already been built at the beginning of December, 1824, is in accord with Peel's own reference to it as in course of erection in July of that year (see below). Extensive alterations were carried out in 1903, including the almost entire reconstruction of the main staircase, the removal of the secondary staircase, and the provision of an additional storey, but the main rooms in which Peel lived were practically left intact, even the decorations in many cases not being interfered with. The exterior is in stone and has a projecting porch with Corinthian columns (Plate 89). There are now four storeys over a basement and an attic storey with a slate roof. The interior decorations are in the Grecian Doric style. The hall has fluted columns and a mantelpiece in black marble. The staircase is in stone, with an iron balustrading, and originally went only to the first floor, but now continues to the top of the house. The dining-room, which has now been divided into three rooms, has plaster-panelled walls and a panelled ceiling, divided by shallow beams with coffered soffits. Plate 94 shows the room as in 191 fore its division, but after its adaptation for official purposes. The mantelpiece is in black marble, with coupled fluted Doric columns supporting the shelf.

Mantelpiece in Dining-room.

Doorhead in Ballroom.
The ballroom or gallery on the floor above extends the full depth of the building, with a segmental bay the width of the room at each end (Plate 94). The ceiling is panelled with bands enriched with the guilloche, and the wall surfaces are divided into bays by pilasters. The double doors have a moulded head supported on ornamental trusses. The two white marble mantelpieces are duplicated, and have their shelves carried on carved consoles.
The drawing-room, overlooking the back garden, has the ceiling divided into shallow squares and bands of Greek decoration.
The mantelpieces in the east and west rooms on the floor above are in statuary marble, and consist of eagles on fluted Doric columns supporting the shelves on their outstretched wings (Plate 92).
A sketch plan of the premises, before the alterations, is reproduced here.

No. 4 Whitehall Gardens: plan of Mr. Peel's house.
From plan in the possession of H.M. Commissioners of Crown Lands
A broad balustraded terrace with a flight of stone steps leads to the garden, in which an old mulberry tree is still growing.
Condition of Repair.
Good.
Historical Notes.
The occupiers of the house before it was taken over for the Crown Agents for the Colonies in 1903, were as follows:
There are several references by Peel to the house while in course of construction. On 22nd August, 1823, he writes: "It has been raining the whole of this morning, and as yet I have not been able to inspect our house. I just walked round by the Chapel, and saw the progress that had been made externally, but as I saw also 'The Chin' (fn. n2) perched upon the wall of his house, I determined to postpone my visit." (fn. n3) Four days later he says: "Smirke has just been here, and I have been hinting to him that the bedrooms are rather low. He has promised me to raise them half a foot, though he says they are already higher than London houses in general." (fn. n4) Again on 28th August he writes to his wife: "The House advances, and everything in regard to it goes on most satisfactorily. The view from the bedroom floor is superb. When the whole is finished, and the distinction between our house and the Chin's next house is not visible, it will look like a palace." (fn. n5) In July of the following year it was not yet completed, for on the 7th of that month Peel wrote to Sir Walter Scott: "I am building a new house, and in it a gallery for pictures, and I want above all things a portrait of you." (fn. n6) From the fact that William, his son, was born on 2nd November, 1824, at Stanhope Street, Mayfair, (fn. n7) it may be conjectured that Peel had not yet removed to Whitehall Gardens.

Residence of the Late Sir Robert Peel. Bart.
For details of the life of Peel, before his removal to Whitehall Gardens, the reader is referred to the standard biographies. He was Home Secretary at the time that he built No. 4, and continued to hold that office until April 1827. Shortly afterwards he joined Wellington in forming a ministry, in the course of which he carried two great measures, the Roman Catholic Relief Act, and the Act creating the Metropolitan Police. In 1832 Peel became the leader of the Conservative opposition, and No. 4 Whitehall Gardens was the centre where the policy of the opposition took form and shape. He was Prime Minister in 1834–5, and again in 1841–6. On 29th June, 1850, he was thrown from his horse near Hyde Park Corner. Brought to Whitehall Gardens in a carriage, Peel revived at sight of his house, and walked into the house, but almost immediately swooned again; and was laid upon a sofa in his dining-room. "With much difficulty he was removed from the sofa to a hydraulic bed, but it was found impossible to remove him from the room." (fn. n8) After three days of agony he expired on the night of 2nd July, 1850. (fn. n9)

Peel.
Peel had formed a famous collection of pictures in the house at Whitehall Gardens, many of which were disposed of by his son to the National Gallery.
On the death of Lady Peel in 1859, their eldest son, Sir Robert, came into possession of the house, and from the evidence of the directories appears to have taken up his residence there.
Sir Robert Peel, the younger, was born in 1822, and educated at Harrow and Christchurch, Oxford. He entered the diplomatic service, but on his father's death resigned, and adopted a parliamentary career. In 1855 he became a Lord of the Admiralty, and in 1861 was appointed Chief Secretary to the Lord-Lieutenant of Ireland. His political career came to an end in 1889. He died in 1895.
His residence at Whitehall Gardens seems to have terminated in 1880, and in the following year Henry Chaplin is shown in occupation.
Henry Chaplin, second son of the Rev. Henry Chaplin, of Blankney, Lincs., was born in 1841. After an education at Harrow and Christchurch, Oxford, he entered Parliament in 1868 as member for Mid-Lincolnshire. He was Chancellor of the Duchy of Lancaster 1885–6, President of the Board of Agriculture 1889–92, and President of the Local Government Board 1895–1900. He took an active interest in agricultural questions, and was regarded as a typical representative of the English "country gentleman" class. In 1916 he was created Viscount Chaplin. He died in 1923.
His residence at Whitehall Gardens was quite brief, and he was succeeded in the occupancy of the house by Edward Cazalet of Fairlawn, Tonbridge, who died in 1883 at Constantinople. (fn. n10) His widow, Elizabeth, daughter and heiress of Wm. Marshall, Danish Consul at Edinburgh, and his son, William Marshall Cazalet (High Sheriff of Kent, 1900), also resided at the house.
Stuart Rendel, who is shown at No. 4 Whitehall Gardens in the issues of the Post Office Directory for 1887 to 1889 was the third son of James Meadows Rendel, an eminent engineer, and was born in 1834. He was brought up to his father's profession and was from 1870 to 1880 managing partner in London of Lord Armstrong's firm. In the latter year he entered Parliament as member for Montgomeryshire, which county he continued to represent until 1894, when he was created Baron Rendel. In 1895 he was appointed President council University College of Wales. He died in 1913.
In The Council's Collection Are:—
(fn. n11) Ground and first-floor plans (copy of plan in possession of H.M. Office of Works).
(fn. n11) General view of exterior to Whitehall Gardens (photograph).
East elevation and garden (photograph).
General view of hall (photograph).
(fn. n11) General view of dining-room, 1912 (photograph).
(fn. n11) View of marble mantelpiece in dining-room (photograph).
General view of drawing-room (photograph).
(fn. n11) General view of ballroom (photograph).
(fn. n11) Marble mantelpiece, north-west room on second floor (photograph).
Marble mantelpiece, north-east room on second floor (photograph).
View of balustrading to main staircase (photograph).
(fn. n11) Survey of ground in Privy Garden for Mr. Bennet (No. 3) (copy of plan in possession
of H.M. Commissioners of Crown Lands).
(fn. n11) Sketch plan of Mr. Peel's house (No. 4) (copy of plan in possession of H.M. Commissioners
of Crown Lands).


