Pages 180-192
Survey of London: Volume 13, St Margaret, Westminster, Part II: Whitehall I. Originally published by London County Council, London, 1930.
This free content was digitised by double rekeying and sponsored by English Heritage. All rights reserved.
In this section
CHAPTER 12: FORMER HOUSES BETWEEN THE SITES OF PEMBROKE HOUSE AND MONTAGU HOUSE
The present chapter contains an account of the buildings lying between the sites of Pembroke House and Montagu House, from about 1690 to the erection of the present houses in Whitehall Gardens early in the nineteenth century.
Residence of the Earl of Albemarle and the Countess of Portland.—The northernmost of the residences in question consisted originally of a portion of the palace buildings immediately south of the Privy Stairs, and extending westward as far as the Stone Gallery. It comprised part of the King's apartments, together with those marked on the plan of 1670 as belonging to Mr. Chiffinch and the Countess of Suffolk, as well as the rooms in the occupation of the Queen's Wardrobe and the Groom of the Privy Chamber.
Our earliest information as to the occupier of this house is derived from the plan of the adjoining premises in 1696 (see p. 186), which describes their northern boundary as "Mr. Keppel's lodgings."
Arnold Joast Van Keppel (fn. n1) was created Earl of Albemarle on 10th February, 1695–6, and from the wording of the above reference it appears that he was in occupation of the lodgings at Whitehall before that date. Two years later the Great Fire occurred, and if the accounts of that calamity are to be relied on, the earl's residence was destroyed. It is, however, doubtful whether the destruction was complete, for instructions given less than two months later (4th March, 1697–8) for certain furnishing arrangements (fn. n2) imply the existence of a house to be furnished. Extensive works were carried out to the premises about 1702. (fn. n3)
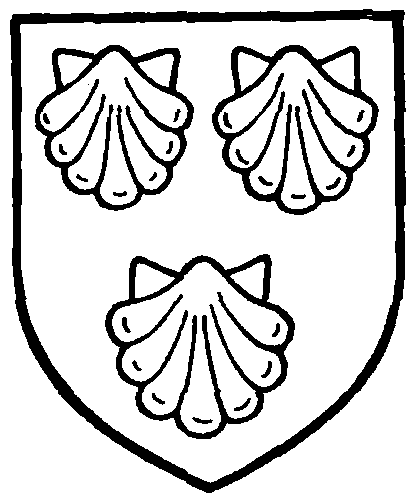
Keppel, Earl of Albemarle.
On the death of William III in that year Albemarle returned to Holland. His subsequent visits to England were very few, and on these occasions the house in Whitehall may have served as his residence, but it seems probable that he parted with his interest in it in 1709 or 1710. (fn. n4)
The next occupant of the house was the Dowager Countess of Portland, (fn. n5) who removed there presumably on the death of her husband at the end of 1709. At any rate she had for some time been in occupation of the premises in 1719, (fn. n6) when she applied for a lease in consideration of the expenditure she had incurred in repairs. The report on the application (fn. n7) describes the premises as "formerly enjoyed by the Earl of Albemarle … scituate on the east side of the Privy Garden, and are in front to the west 82 feet and in depth from the said Privy Garden to the Terras [Queen Mary's Terrace] … 148 feet." A lease was granted which included "the Terras walk scituate between the aforesaid lodgings and the river of Thames."
The countess proceeded to erect a new building "60 foot in front & 26 foot in depth adjoining to ye … Terras Walk" in addition to the lodgings, and in 1725 applied for a new lease, with permission to cover the passage leading from the Privy Garden to the Privy Stairs "to prevent the rains falling thereon, in regard the Memst has a way thro' it into ye said lodgings." The surveyor's report (fn. n8) stated that the "carkoss" of the new building had been erected, but that a considerable sum would be required to finish the building, and that "the messuage or lodgings are old and decayed, and will want great repairs." (fn. n9) The lease was granted, and permission given to cover the passage, on conditions that the roof was not to be more than 10 feet high and the passage not narrower than 7 feet at any point, and that the Royal Family should have free passage through it to the water stairs.
In 1744 the countess again applied (fn. n10) for a lease, when it was found that she was in possession of "a piece of ground containing in front towards Privy Garden 28 feet, with some old buildings standing thereon," to which she was not entitled. The new lease, which was granted on 22nd January, 1745, for a period of fifty years, included this additional piece (see plan on p. 182).
The countess had, ere this, divided the premises into two, and the southern portion had been occupied by Viscount Limerick, (fn. n11) her son-in-law. The ratebooks from 1732 to 1745 show him at the house, thus implying a residence begun in 1731. (fn. n12)
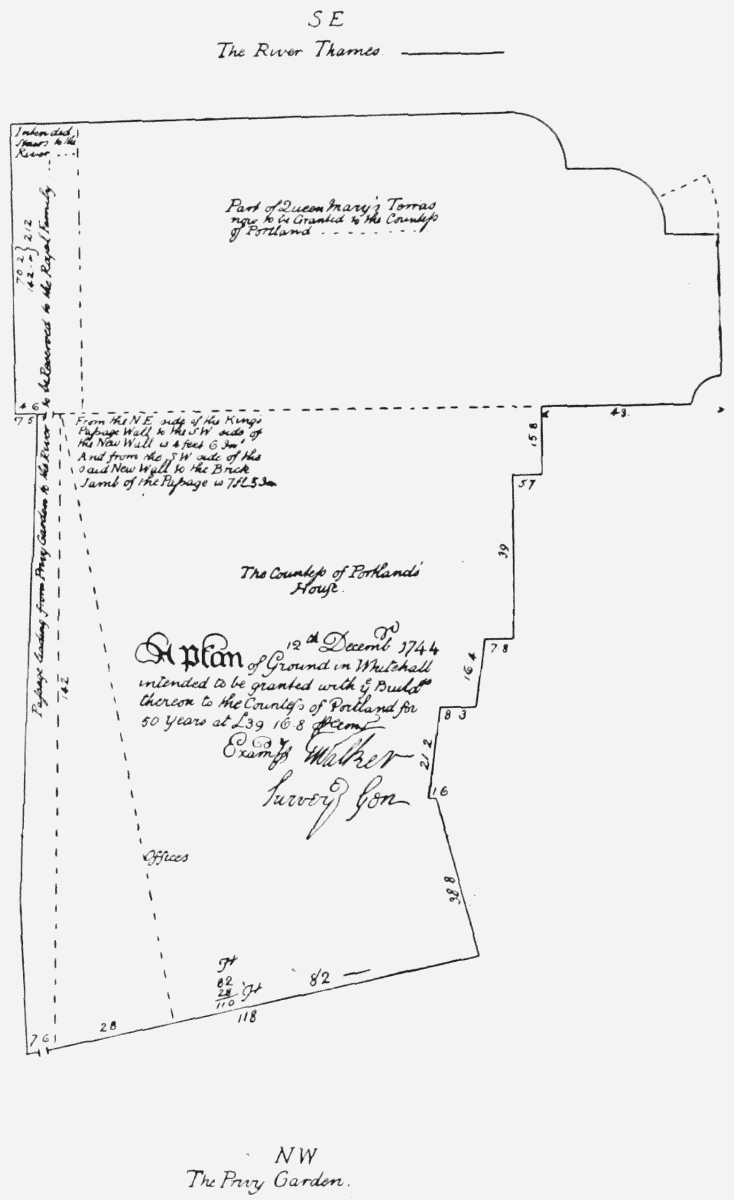
Plan of ground to be leased to Countess of Portland, 1744.
From plan in the possession of H.M. Commissioners of Crown Lands
From 1746 to 1750 the house is shown "empty" in the ratebooks, and in 1751 the name of Andrew Stone (fn. n13) appears.
Some time before the death of the Countess of Portland in 1751 she had assigned to Stone her interest in the southern house, and in 1758 he obtained a reversionary lease of the premises to expire in 1807. Just before he died he made application for a further lease, which was granted in 1774 to his widow, Hannah Stone, extending the period to 1824. The latter continued to reside at the house until her death in 1782, when it passed into the possession of her sister-in-law, Mrs. Sarah Mauvillain. (fn. n14) The earliest issue of Boyle's Court Guide (for 1792) shows the latter in occupation, and she continued in residence until 1804, when she was succeeded by the Marchioness of Exeter, who had moved from Pembroke House on the death of her husband. Her residence lasted until the demolition of the house in 1823.
We now turn to the northern portion of the premises, which remained in the occupation of the Countess of Portland until her death at the house on 25th March, 1751. (fn. n15) For information as to subsequent occupiers we have to depend on the ratebooks. The book for 1752 shows the "Bishop of Durham" as residing there. This must have been Bishop Butler of Analogy fame, who died on 16th June, 1752. The entry cannot refer to his successor, Richard Trevor, for he was not elected until 9th November in that year. No other record, however, has been found of Butler's residence in Privy Garden.
According to the ratebooks for 1753–5 the next tenant was Lord Ashburnhám. (fn. n16) The plan of Pembroke House made in 1756 (see p. 169), shows Lord Ashburnham's premises as the south-west boundary.
In 1756 Welbore Ellis (fn. n17) entered into occupation. How long he stayed at the house cannot be ascertained, for ratebook evidence is available only to 1762, but he seems to have left before 1771, as in the memorial presented by the inhabitants of Privy Garden in that year (see p. 223) his signature does not occur.
The Countess of Portland's lease had meanwhile passed into the hands of her eldest son William, (fn. n18) who on his death in 1774 left (fn. n19) to his youngest son, John Albert, (fn. n20) his "house at Whitehall." On the latter's death in the following year the house passed into the possession of his eldest son, William. (fn. n21) It was, however, provided (fn. n22) that the widow should continue to "live and reside" in the house "in Privy Garden, Whitehall," so long as she chose, paying rent therefor to her son. In the absence of ratebook and directory evidence for the period it is impossible to say whether she availed herself of the provision. She died in 1792, and Boyle's Court Guide for that year shows "Capt. John Bentinck" at the house.
In 1795, when the lease expired, the premises were in the occupation of Lord Sheffield, (fn. n23) who continued to live there until 1808. In that year Sir John Thomas Stanley (fn. n24) applied for a lease to expire at the same time (1824) as that granted to Hannah Stone of the adjoining premises, as well as for a further lease of the site after 1824 for the purpose of building two new houses. A warrant to this effect was accordingly issued on 15th October, 1808, but no lease was actually passed. On the authority of the warrant, however, Stanley obtained, and remained in, possession until 1823. The issues of Boyle's Court Guide show that he occupied the house at intervals during that period. The other occupants were Sir John Nicholl, 1810 (fn. n25); Lord Clancarty, (fn. n26) 1811–17; Richard Dawkins, 1822.
In 1823 Stanley sold his interest to Alexander Cray Grant, and about the same time the residue of Hannah Stone's lease in the adjoining house became vested in the Rt. Hon. Robert Peel. Both Peel and Grant expressed their readiness to proceed immediately with the completion of the approved scheme for the improvement of Whitehall Gardens (see p. 191) on receiving an assurance of a Crown lease of the premises from 1824. This was given, and in the latter part of 1823 the two old houses were demolished. (fn. n27)
Residence of the Dukes of Portland.—Shortly after the accession of William and Mary an order (fn. n28) was issued to "deliver unto the Earle of Mulgrave the Possession of the lodgings in Whitehall called the Duke and Duches Lodgings with the roomes above and under those lodgings." Subsequently these and other rooms came into the occupation of the Earl of Portland. (fn. n29) In the description of the latter's premises which is given in the report, (fn. n30) made in 1696, on his application for a lease, they are said to consist of "severall rooms and lodgings at Whitehall, part whereof were lately possessed by the Marqs of Normanby, (fn. n31) and other part by Mr. Graham, all now enjoyed by my Lord Portland except one ground Roome and a Closet under my Lord's Lodgings wch has been lately used by Mr. Godfrey (Depty or Agent to Mr. Nicholas) for the late Queen's Trea[su]ry (by my Ld Portland's permission as I am informed) and two other little rooms on the same floor next the Terras Walk in ye custody of Mr. Sunneas (fn. n32) for keeping his Mats pictures & prints."
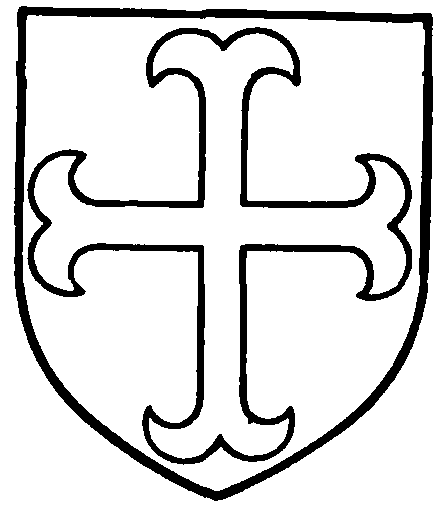
Bentick, Earl of Portland.
Portland had certainly been supplied with apartments in Whitehall by July, 1689, (fn. n33) but although it is probable that they were the same as those which he occupied in 1696, it is not possible to prove this. He was, however, in occupation of the latter when the Fire of 1691 occurred. In the list of lodgings compiled in that year three sets of rooms in his occupation are given:
(i) "Conteining 10 roomes, 4 garretts, in the Stone Gallery." (fn. n34)
(ii) "6 roomes and garretts."
(iii) "3 roomes and clossetts with a kitchin and shedds on the Dukes side, burnt downe." Against this a later entry remarks: "now rebuilt."
The fire evidently caused damage to Portland's lodgings, and there are several references in the records to the fact. (fn. n35)
In 1696 the earl obtained a grant of the premises, as well as of a small additional plot. The description given (fn. n36) is as follows: "A certain piece … of ground with the building erected thereon situate … within Our Palace called Whitehall … abutting upon the passage leading (under buildings) towards another part of the … Palace and the buildings now in the possession of Joast Keppel Esq. on the north, containing in full length by several lines on that side 124 feet 5 inches, and abutting west on another passage within the said Palace called 'le Stone Gallery,' part of which was lately burnt and destroyed, containing on that side 103 feet, and adjoining south on other of our ground where buildings formerly stood late also con sumed by fire and now in ruins, and the kitchen of Our beloved Algernon, Earl of Essex, extending on that side from the place where 'le Stone Gallery' … formerly was on the west side as far as the river Thames upon the east side 103 feet and 3 inches, and abutting east upon the yard or garden called 'le Terrace Walke' and the … river Thames, containing on that side 105 feet …; except and always reserved out of this grant our two rooms upon the second floor and the north-west corner of the premises … containing 33 feet 3 inches in length and 13 feet 6 inches in width, and a small privy or shed used with the aforesaid rooms containing 9 feet 2 inches in length and 7 feet 6 inches in width … the use of which our faithful counsellor John Somers, knight, Keeper of the Great Seal, now enjoys, together with the use in common of the staircase there and the passage leading thereto." The plan attached to the grant is reproduced on p. 186.
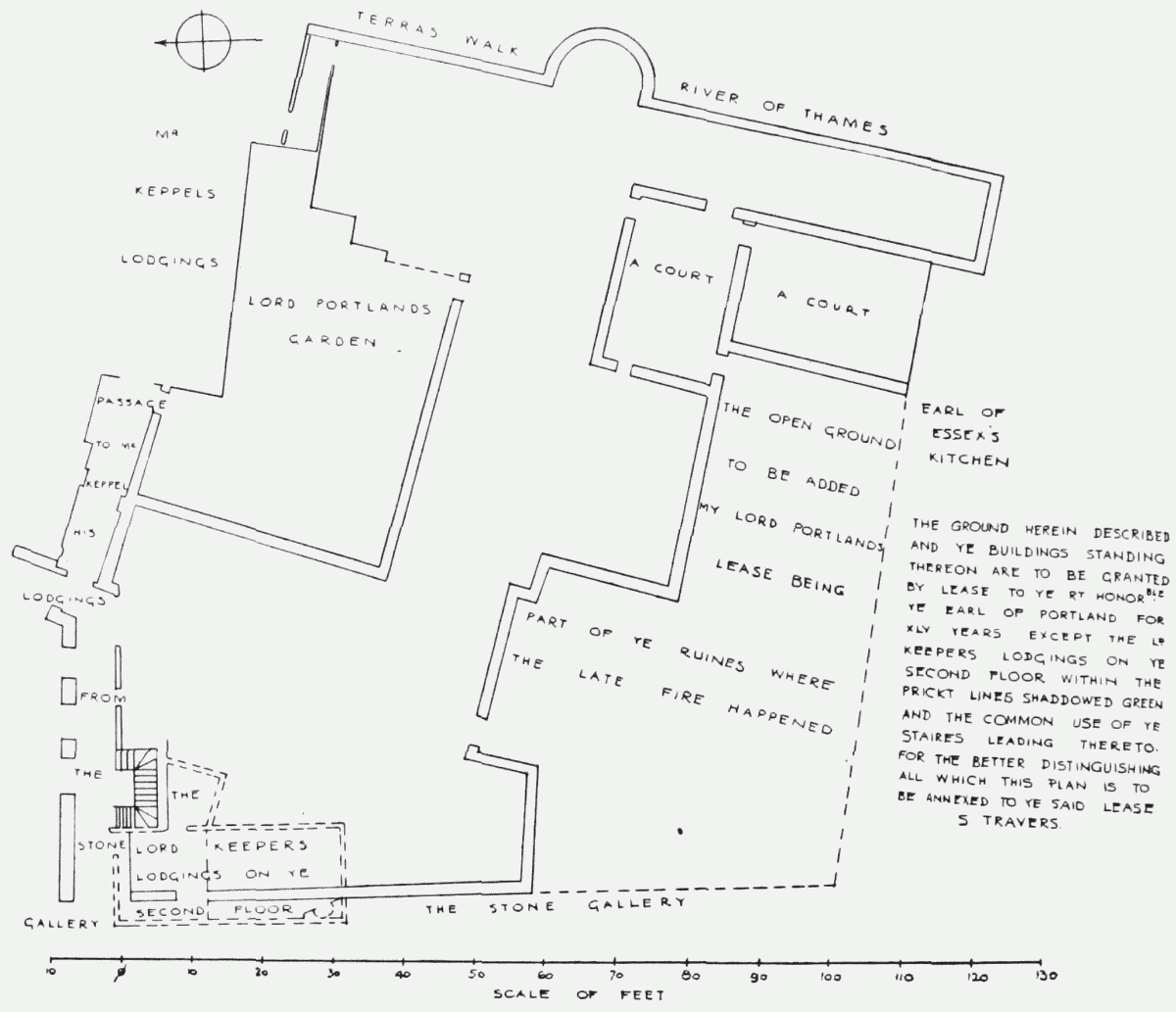
Plan of ground to be leased to Earl of Portland, 1696.
From plan preserved in the Public Record Office
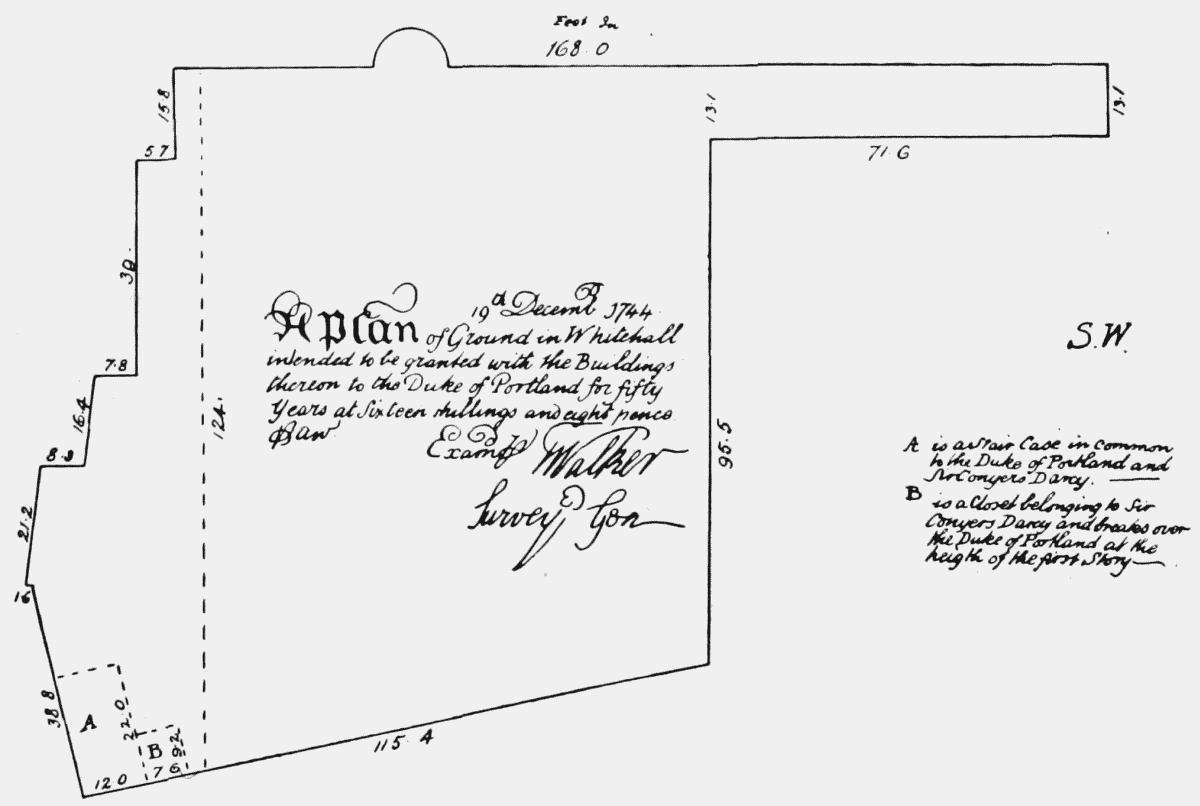
Plan of ground to be leased to Duke of Portland, 1744.
From plan in the possession of H.M. Commissioners of Crown Lands
The earl died in 1709, and was succeeded in the occupation of the house by his son Henry, the 2nd Earl, who in 1716 was created Duke of Portland. In 1724–5 the latter applied for a fresh lease. The premises then consisted "of a Slight Old Building, part Timber and part Brick," with some out-offices which had been built since 1696. (fn. n37) The duke died, however, in 1726, and the lease, which was granted in 1729, was to his widow, (fn. n38) sole executrix under his will.
The ratebooks for 1731 to 1733 show the duchess at the house, but in 1734 the entry becomes "Duke of Portland." This was William, the 2nd Duke, who had not been of age at his father's death. In 1734 he married Margaret Cavendish, only daughter of the 2nd Earl of Oxford (the "noble, lovely, little Peggy" of Matthew Prior's verse). The ratebooks show that he continued to reside at the house until his death in 1762. In 1744 he applied for a fresh lease. It then appeared that "the true Dimensions of the ground in his Grace's possession are larger than those in the Subsisting Lease." (fn. n39) The additional ground seems to have lain along the river (see plan on p. 187), the frontage to which was actually 168 feet instead of 105 feet, as had been granted in the previous leases. The buildings were still the old erections of brick and timber, "proped up with shores," and in so bad a condition that rebuilding was necessary. (fn. n40) The lease asked for was granted in 1745 for a period of 50 years. After 1762 the evidence of the ratebooks fails. The petition of the inhabitants of Privy Garden in 1771 (see p. 223) contains the signatures of "Portland" and "M. Cavendishe Portland," i.e. of the 3rd Duke and of the Dowager Duchess respectively. Whether the former (fn. n41) actually resided at the house is not known, but the latter certainly did, and it was here that she formed the Portland Museum, the contents of which were dispersed after her death in 1785. The auction lasted from 24th May to 7th June, 1786, "at her Grace's house in Privy Gardens." (fn. n42) The most notable object disposed of was the celebrated Portland (Barberini) Vase, which was bought in by the duke for £1029.
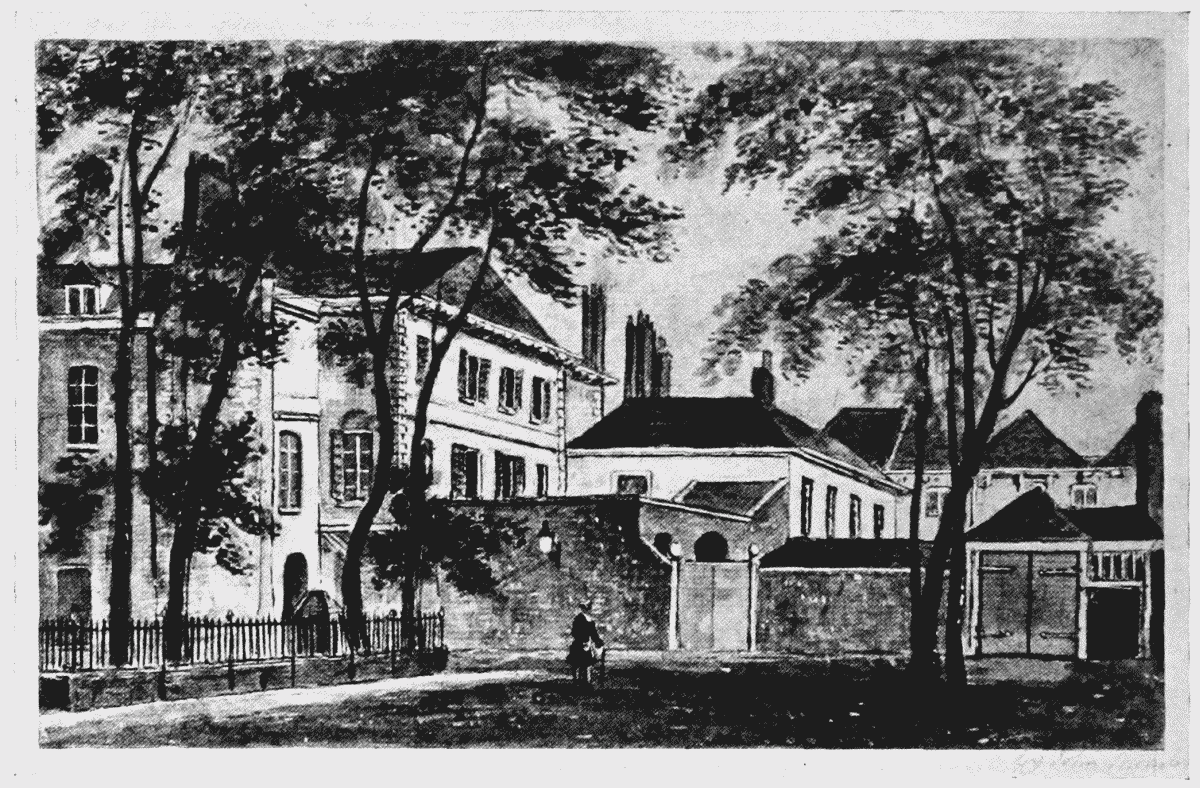
Portland House in 1796.
In 1772 the duke had applied for a reversionary lease. The buildings were pronounced to be "now in a better state" than on the previous occasion in 1744, "and in a very pleasant situation." (fn. n43) The lease was granted, to expire in 1822. In 1805, however, the duke surrendered his interest in the property to the Crown, and the premises were demolished.
A view of the house in 1796 is given on the opposite page.
Residence of the Earls of Monmouth and Essex.—From 1689 to 1691, at least, the Earl of Monmouth (fn. n44) was in occupation of rooms adjoining and in the Stone Gallery, with kitchens and offices lying apart, between the gallery and the Thames. (fn. n45) In the list of lodgings drawn up after the Fire of 1691 they are described as: (i) "conteining 3 ground roomes, 3 chambers & 3 garretts: a kitchin on the Dukes side burnt down"; (ii) "conteining 13 roomes, 6 garretts, a kitchin on the Dukes side." The ascription to the "Earle of Monmouth" was subsequently altered to "Earle of Essex." The latter was in occupation in 1694, (fn. n46) and in the Fire of 1698 his lodgings, with those of the Earl of Portland, are said to have been the only buildings in the line of the conflagration which were not destroyed. (fn. n47) It would seem therefore that Essex (fn. n48) came to reside in the Privy Garden at about the time of his marriage in February, 1691–2, to the daughter of his immediate neighbour, the Earl of Portland. (fn. n49)
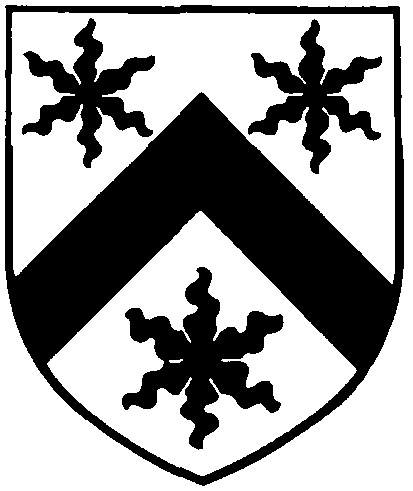
Mordaunt, Earl of Peterborough and Monmouth.
After his death in 1710 the countess remained in occupation. In 1714 she married Sir Conyers Darcy, (fn. n50) who thereupon came into possession of the house. (fn. n51) In 1718 he obtained permission (fn. n52) "to remove a pale that stands about 3 feet from the lodgings about 18 feet forwarder unto the Privy Garden to prevent beggars and passengers from looking in at his windowes."
Darcy died in 1758, and the ratebooks from that year to 1762 (when they fail) show the house as empty.
By his will (fn. n53) Darcy left his "messuage or dwelling house situate in Whitehall" to his sister, Charlotte Westby, for her life, with reversion to his nephew, Robert, 4th Earl of Holderness. In 1759 the latter applied for a new lease on the ground that he had lost the title deeds. It seems doubtful whether any such deeds had ever existed. As was pointed out in the report (fn. n54) on the earl's memorial it had formerly been quite usual for property of the Crown to be held simply by the favour of the Crown, and no trace could be found of any lease either to Essex or Darcy. In fact the official presumption that Essex was possessed of any property in the neighbourhood was based only on the mention in Portland's lease of the adjoining premises (see p. 186) of Essex's kitchen as a southern boundary, from which "it is a natural inference that the Earl had a house or lodgings within the Palace to which this kitchen was appurtenant." The lodgings were stated to be "but slight buildings, and the kitchen and offices are in a ruinous condition." The lease was granted on 21st February, 1760, and the main portion of the premises is described (fn. n55) as a piece of ground with a messuage and garden in or near the Privy Garden, abutting south-east on a "passage formerly called the Stone Gallery on the first or ground floor, and on the second floor on the lodgings of … the Duke of Portland." Its measurements were northwest 117½ feet, north-east 47 feet 8 inches, south-west 51¼ feet, and southeast 121 feet 10 inches. The part lying between the site of the Stone Gallery and the Thames, comprising "the kitchen, pantrys & other offices to the said messuage belonging," abutted north-west partly on the Privy Garden and partly on the property of the Earl of Cardigan (29 feet 10 inches) [Montagu House, see p. 218], north-east (92¼ feet) and south-east (71½ feet) on the Duke of Portland's premises, and south-west (29¾ feet) on other part of Cardigan's property.
Holderness, five weeks later, disposed of the lease to the Duke of Portland. (fn. n56) In the indenture accompanying the transaction the house is said to be "now empty." Owing to the failure of the ratebook evidence after 1762 it is not possible to ascertain the occupants from that source, but the terms of the petition of the inhabitants of Privy Garden in 1771 make it quite clear that the house was then occupied by Sir Charles Bunbury. (fn. n57) He had been there at least as early as 1766, (fn. n58) and is still shown there in the issue of Boyle's Court Guide for 1792.
The premises were included in those surrendered by the Duke of Portland in 1805, and were demolished.
Later development of the property. — The question of the improvement of the Crown's estate in Privy Garden engaged attention during the early years of the 19th century. A plan of the property in 1804 is reproduced in Plate 2. In 1805, following the surrender by the Duke of Portland of his leases, a design was submitted (fn. n59) embodying a proposal for the erection of a line of five houses, extending from Pembroke House to Montagu House, of a uniform elevation "both toward the town & the river," and of the first class of buildings in point of interior plan, quantity and solidity. Nos. 1–6 Whitehall Gardens are the outcome of this scheme. It could not, however, be carried out at once in its entirety, because the lease of the house occupied by the Marchioness of Exeter did not expire until 1824. Although, therefore, the three houses at the south end were built almost immediately, the development of the remainder of the property had perforce to be postponed until 1824.
In the Council's Collection Are:—
(fn. n60) Plan of Whitehall, from Whitehall Stairs to Richmond House inclusive, in 1804 (extracted
from coloured "plans of houses and grounds in Cities of London and Westminster
belonging to the Crown," surveyed by John Marquand and Thos. Leverton, in
possession of H.M. Commissioners of Crown Lands).
Plan of Whitehall, almost identical with above (drawn from coloured plan in possession
of the London Society).
(fn. n60) Plan of ground applied for to be leased by the Countess of Portland in 1744 (copy of plan
in possession of H.M. Commissioners of Crown Lands).
(fn. n60) Plan of ground to be leased to Earl of Portland in 1696 (copy of plan preserved in Public
Record Office).
(fn. n60) Plan of ground applied for to be leased by the Duke of Portland in 1744 (copy of plan
in possession of H.M. Commissioners of Crown Lands).
(fn. n60) Duchess of Portland's house (photograph of water-colour drawing in Crace Collection).


