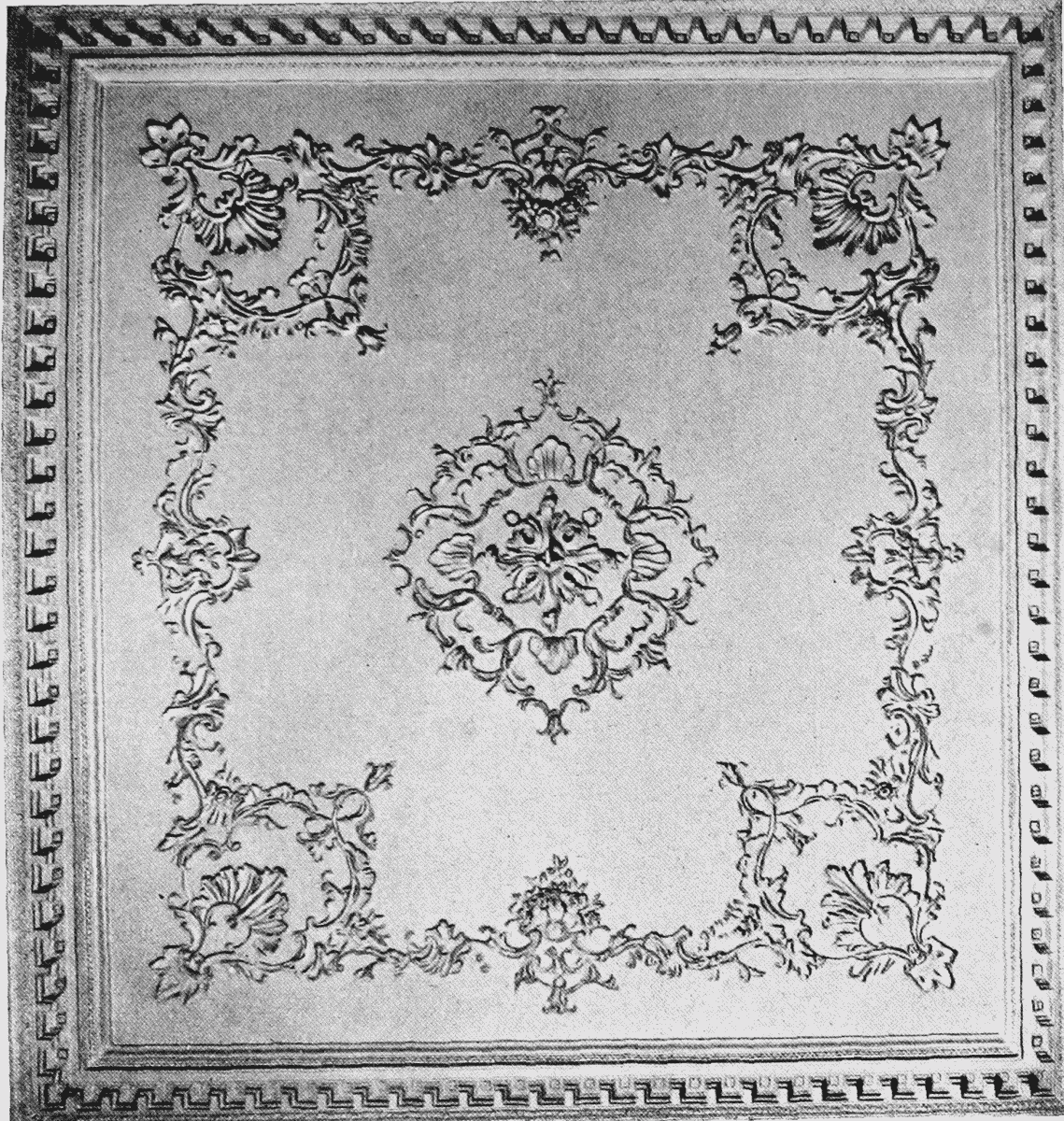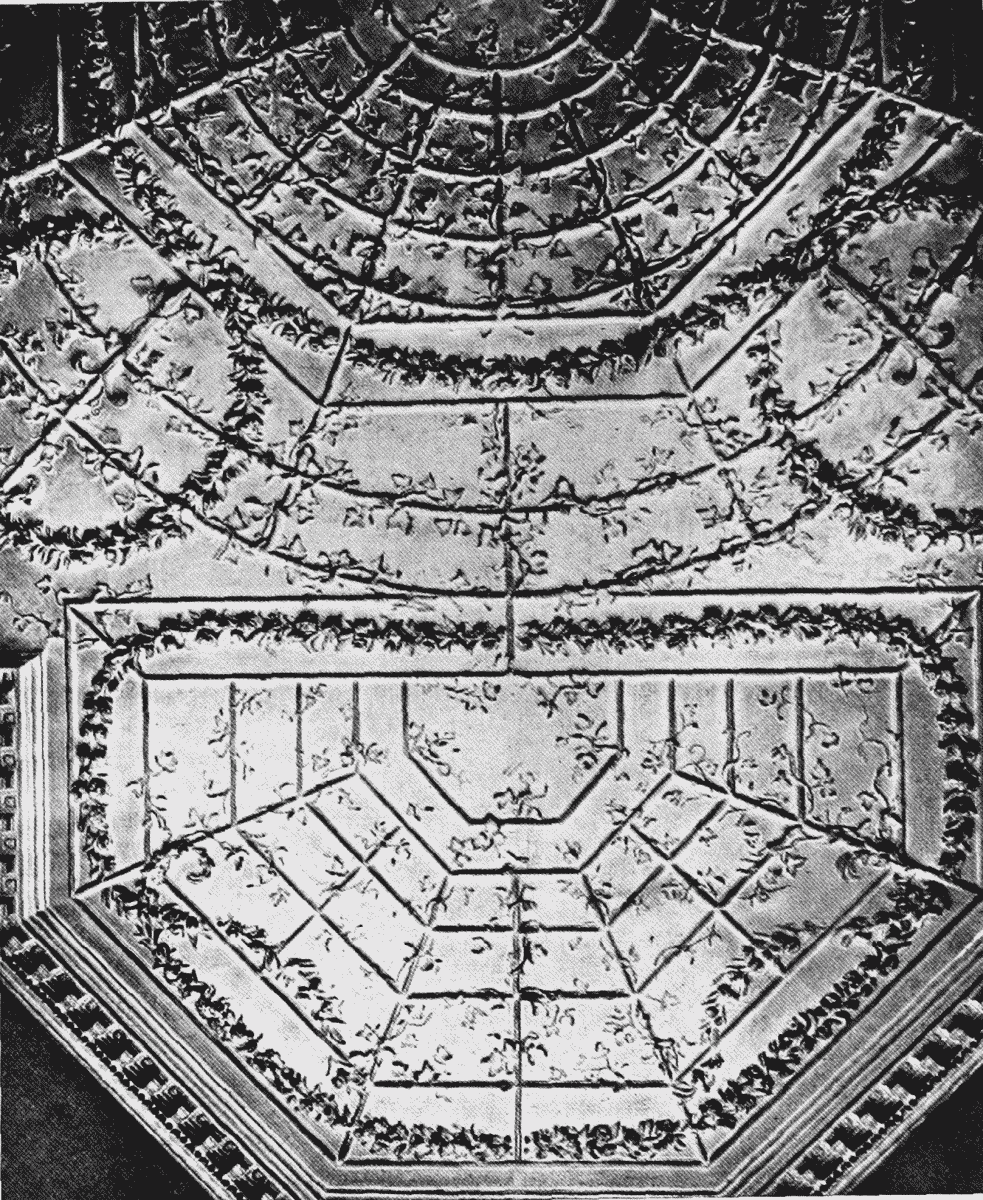Page 85
Survey of London: Volume 13, St Margaret, Westminster, Part II: Whitehall I. Originally published by London County Council, London, 1930.
This free content was digitised by double rekeying and sponsored by English Heritage. All rights reserved.
Citation:
In this section
PEMBROKE HOUSE
(a) CEILING TO MAIN STAIRCASE (p. 171)

ceiling to main staircase
(b) PORTION OF CEILING IN ROOM NO. 24 (p. 174)

portion of ceiling in Room No. 24


