Pages 91-106
An Inventory of the Historical Monuments in the County of Northamptonshire, Volume 6, Architectural Monuments in North Northamptonshire. Originally published by Her Majesty's Stationery Office, London, 1984.
This free content was digitised by double rekeying and sponsored by English Heritage. All rights reserved.
In this section
14 KING'S CLIFFE
(Fig. 114)
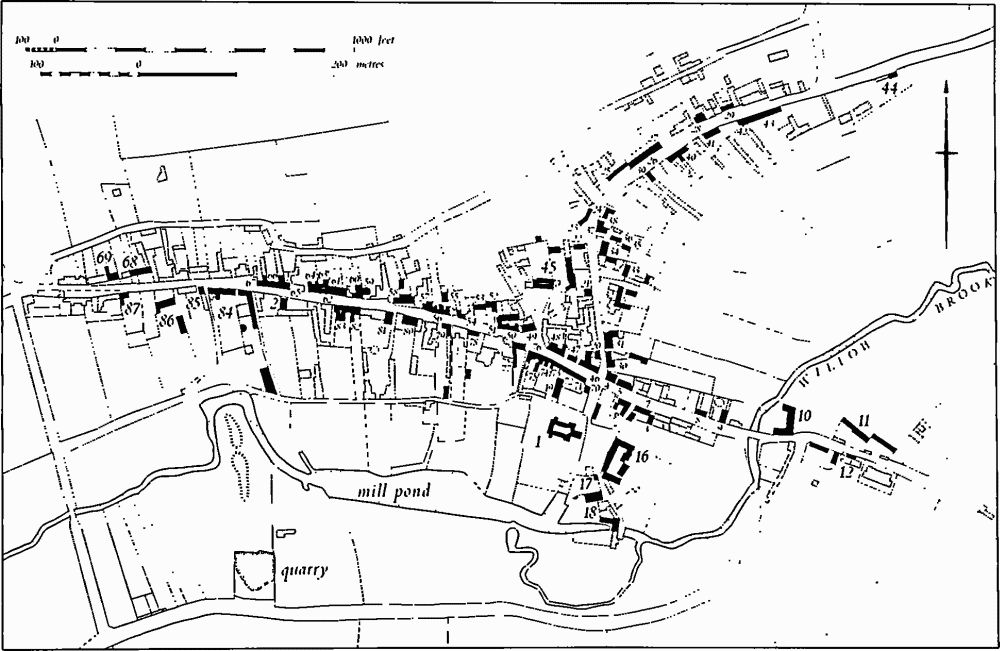
Fig. 114 King's Cliffe Village Map
King's Cliffe is a large parish of 1518 hectares on either side of Willow Brook and in the Forest of Rockingham. Since 1869 the present parish has included the hitherto extra-parochial forest land of Westhay, occupying 618 hectares. The church was probably a minster church and underwent a major rebuilding soon after the Conquest. In Anglo-Saxon times King's Cliffe was a royal manor and the centre of a royal estate which after the Conquest formed the basis of Cliffe Bailiwick in Rockingham Forest. A swanimote, a forest court with legal and administrative functions, was held here until about 1690. Although building work at the royal house is only recorded in the 13th and 14th centuries, it is known to have been used by kings from at least William II to Edward III (King's Works II, 969). This house or hunting lodge was apparently to the S. of the church, and went out of use in the 15th century. The associated park in the E. of the parish was first recorded in the 13th century and in 1593 contained three lodges, one of which, Middle Lodge, was large enough to be considered suitable as a gentleman's house (Ex MS 57/6). About this time the park, some 360 hectares, was acquired by Lord Burghley and cleared to form a large grazing farm (NRS, 23 (1968), 151). The manor was kept within the royal family until the 18th century when it was leased to the Earl of Exeter; the Marquess of Exeter bought it in 1812. There is, therefore, no manor house.
The plan of the village suggests several phases of development. North of the church may have been a large triangular green, reaching from Park Street to Wellington Lane, and now largely built over. A change of alignment in both of the back lanes to West Street suggests a westerly extension of that street at some time before the early 17th century. The topographical significance of Hall Yard is uncertain but it is doubtless connected with the royal house. Hall Yard Farm (16) became the home of the Law family, one of the principal families in the village. In the early 18th century William Law established a group of almshouses and schools on the W. edge of the village (11).
The quarrying of good building stone for sale over a wide area dates from at least the 15th century, when stone was being sent to Cambridge. This trade continued until the early 17th century when the more even-textured stone from Ketton began to replace it, although it remained in local use for much longer. Quarries in the Upper Lincolnshire Limestone can still be traced on the sides of the valley E. of the village. Of the masons who lived at Cliffe the most notable were the members of the Thorpe family in the late 16th and early 17th centuries (Walpole Soc. 40 (1966), 1–13).
A market and fair were granted in 1249 (Cal. Close (1247–51), 192) and renewed in 1604, but were never of importance. The population is said to have been reduced in the 15th century, and in 1462 a fire destroyed a hundred houses and caused hardship. By the early 17th century the population was increasing rapidly, largely as a result of the immigration of landless men attracted by the possibility of supporting themselves by grazing animals in the extra-parochial forest areas of Westhay and Morehay in which King's Cliffe had common rights. The Hearth Tax of 1673 records 209 households of which as many as half were exempt through poverty. The figures do not show an unusual proportion of single-hearth houses however, and the surviving houses do not suggest an abnormal social structure. The population was very high in relation to the area of the parish with an average of only ten acres per family, and even less if the park is subtracted. Occupations other than arable husbandry must therefore have sustained most of the population. Being a large settlement, King's Cliffe acquired some of the service functions of a town; this is reflected in the purpose-built shops of the early 19th century, and in the presence in 1851 of two doctors, a druggist and a veterinary surgeon. Crafts based on wood from the forest flourished, wood-turning being the most important. A single turner is recorded in the 16th century, but by the early 19th century it was a major industry. Lathes were set up in houses and in outbuildings but there are no identifiable specialised buildings associated with the trade.
In 1613 there were said to be about 110 copyholds, all very small, and a population of about 1000; assuming an average family size of 4½ people this would imply that about half of the householders were copyholders (PRO, E134/11 James I E27). At enclosure in 1813 almost all of the tenements were copyhold.
In the mid 19th century the Marquess of Exeter began to clear about half of Westhay; several large farms were laid out with new buildings designed by Browning of Stamford. A chalybeate spring in the forest to the S. of the town was used as a spa in the 17th century and later; the area was attached to Southwick parish in 1869 (see Southwick (13)).
Ecclesiastical
(1) The Parish Church of All Saints (Fig. 115; Plate 8) stands in a large churchyard on the S. side of the village. It consists of a Chancel, Central Tower, North and South Transepts, Nave with Aisles, and North and South Porches. The walls are built in coursed limestone rubble; the tower has Barnack quoins and the spire is in freestone. The roofs of the chancel and porches are steep-pitched and stone-slated and the remainder are flat-pitched. The earliest part is the central tower which belongs to the first half of the 12th century as indicated by the style of the windows in the second stage. However, the tower has projecting corners, except on the N.E. where the chancel and N. transept have been widened and its plan is irregular; these characteristics are usually associated with pre-Conquest buildings. It is not possible to say whether or not the first church had transepts. Since the 12th century much of the church has been rebuilt. In the 13th century the spire was added, the N. wall of the chancel was rebuilt slightly to the N. of its former line and the E. and W. tower arches were remodelled. In this operation the new E. tower arch was set off-centre to conform with the widened chancel; the original axis of the chancel is indicated by a 12th-century window in the E. wall of the tower above the E. arch. Also at this time a chapel N. of the chancel was proposed, and possibly built, as demonstrated by a respond of an arch against the N.E. corner of the tower. Early features in the W. walls of the nave and the N. aisle show that the 13th-century nave and N. aisle were the same length as at present. The existence of a N. aisle implies that there was a transept N. of the tower at this time. Except for two 14th-century windows inserted in these 13th-century W. walls, the nave, most of the W. wall of the N. transept, the S. transept, the S. aisle and both porches, belong to the early 15th century. In the late 15th century the chancel was rebuilt, on the lines of the former walls, and the E. and N. walls of the N. transept were rebuilt, the E. wall about one metre further to the E. A diagonal passage was formed at the junction of the N. wall of the chancel and the E. wall of the transept. Also in the 15th century, the N. and S. tower arches were remodelled.
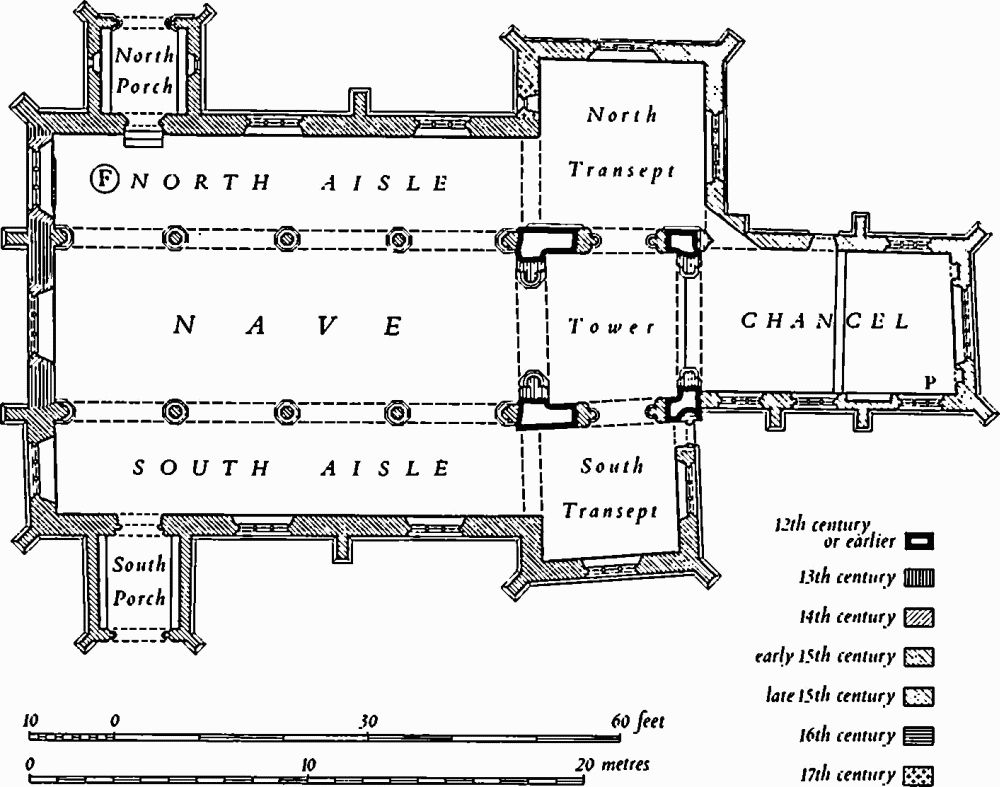
Fig. 115 King's Cliffe Church
A major restoration by Browning of Stamford took place in 1862 when galleries and the old pews were removed (NRO, Faculty, 16 Aug. 1862; Peterborough Advertiser, 6 June 1863).
The church is notable for its early origin and for its dominating appearance.
Architectural Description – The Chancel has a freestone ogee-moulded plinth and two-stage weathered buttresses, those on the E. being set diagonally but not exactly on the diagonal axis. The eaves are plain and the E. wall has a parapeted gable which carries a lozenge-shaped panel inscribed '1648'; this date presumably refers to the rebuilding of the upper part of the walling which is of smaller stones than the lower. An offset, visible internally, indicates a former low-pitched roof. The E. window of the 15th-century has vertical tracery and a quatrefoil in the head. In the side walls 15th-century windows have vertical tracery and triangular heads. A priest's door in the N. wall has a four-centred head. At the N.W. corner is a diagonal passage to the N. transept; it has a flat ceiling supported on a 13th-century respond with fillets on the shafts, water-holding base and roll-moulded capital.
The Central Tower of two external stages was built in the first half of the 12th century if not earlier; the upper part and the broach spire belong to the 13th century. The S.E. external angle has quoins of Barnack stone and no plinth. Some quoins at a high level are set upright; two survive on the S.E., and one on the S.W. The E. arch of two chamfered orders supported on semi-octagonal responds has a label with mask stops; it is probably late 13th-century. The N. and S. arches have two-centred heads of two chamfered orders, the inner carried on semi-octagonal capitals and half-round shafts with wave-moulded bases; these 15th-century arches are not set centrally in the tower walls. The W. arch has two chamfered orders carried on semi-octagonal capitals and half-round shafts with water-holding bases. In the E. wall above the arch is a small round-headed 12th-century window, with deeply splayed jambs, which opens into the chancel. In the second stage on all four faces and above the level of the small window, are round-headed windows of the same date, those on the E., N. and S. with two recessed inner lights separated by a circular shaft with a scroll-decorated base, capital with primitive volutes and square abacus (Plate 5). The window on the W. is without a recessed containing arch; each of the two lights have straight unmoulded jambs, and are separated by two shafts set across the wall to carry a through-stone instead of a square abacus. Although the window is blocked internally the two shafts are visible on the nave side (Fig. 116). The sill, forming part of a double-chamfered string-course which continues round the tower, has been cut in two places to receive the steep gable of a former nave roof. The third stage of the tower is mostly 13th-century; the centre parts of the walls at this level are recessed. On each face is a tall belfry window the upper half of which becomes a gabled lucarne against the spire; they are of two lights with circular shafts, pierced central spandrels, and nail-head enrichment. The broach spire, with eaves supported on mask-stop corbels, has four small lucarnes of two lights and a blunt pyramidal finial. In the spandrel of the W. tower arch is a square-headed doorway, now blocked, which probably led to the rood loft; it is perhaps late-medieval.
The North Transept has a high ogee-moulded plinth on the E. and N., diagonal buttresses of two weathered stages and a wide projection in the angle between the chancel and the transept, fashioned as a buttress to accommodate the diagonal passage. On the E. and N. is a roll-moulded continuous sill-course, below which the walling is mostly of reused material. The parapets are plain, but below them on the W. the string-course is enriched with mask stops, possibly reused, and a carved boss. Most of the W. wall is of earlier date than those on the E. and N.; it sets back at the point where the aisle meets the transept, conforming with the arch below. The late 15th-century E. window has a four-centred head and trefoil-headed lights. The N. window of the same date has a square head, three lights with flat, cusped heads, and a label with head stops, one a female with square head-dress the other a male with forked beard. In the W. wall is a small 17th-century rectangular window with ovolo-moulded jambs and head.
The South Transept, of the early 15th century, has an ogee-moulded plinth, diagonal buttresses, and embattled parapets. In the E. wall is a small 16th-century doorway with a four-centred head; above it is the head of a single-light 13th-century window or recess, probably reset. The E. and S. windows have pointed segmental heads, trefoil-headed lights and quatrefoils; the tracery in the S. window has been renewed as a result of a flue, since removed, being built against the window.
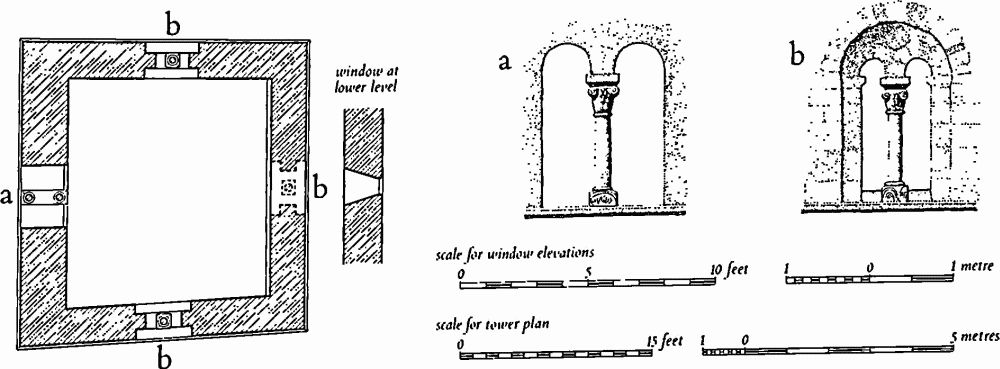
Fig. 116 King's Cliffe Church Plan of tower at upper level
The Nave (Plate 2) has uniform early 15th-century arcades comprising tall octagonal piers with ogee-moulded bases, crenellated capitals and wave-and-hollow moulded arches. The W. wall has two 15th-century four-stage buttresses with cusped and gabled tops. The W. window has splayed jambs with keel-moulded arrises and a roll-moulded internal sill of the 13th century; within the splays is a 14th-century window with curvilinear tracery having a central octofoil and mouchettes. Above, the line of an earlier steep-pitched -roof which matches that on the tower is visible externally. The 15th-century clearstorey has an embattled parapet and windows all with two trefoil-headed lights and labels with head stops; at the W. end, over the aisles, are small pilasters with gabled tops. Gargoyles, three on each side, are carved as grotesque heads, mostly of animals.
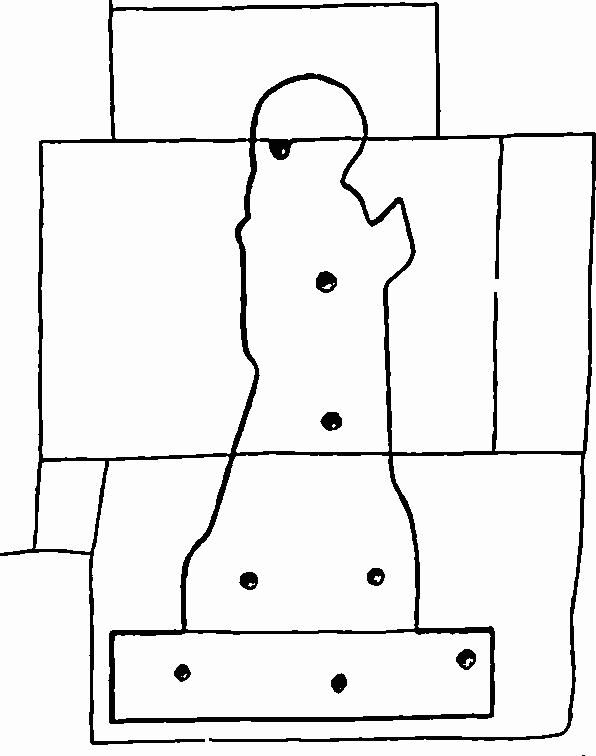
Fig. 117 King's Cliffe Church Brass indent on S. porch, 15th-century
The North Aisle has a N. wall with an ogee-moulded plinth and gargoyles carved as a crowned head and a muzzled beast. At the E. end is an arch with wave-and-hollow mouldings which die into the side walls. The side windows have pointed segmental heads, ogee-headed lights and twin quatrefoils in the tracery. The N. doorway has a four-centred head and continuous moulded jambs. In the W. wall a hollow-moulded jamb with a roll stop, and part of a chamfered sill, remain from the 13th century. Above, is a late 14th-century window of three graduated and cusped lights. The South Aisle is uniform with the N. aisle and wholly of the 15th century. The first window has a label with head stops. Two gargoyles survive carved with grotesque human heads.
The North Porch, of the 15th century, has an archway with a four-centred head of two chamfered orders, the outer continuous, the inner carried on half-round responds. In the parapeted gable is a panel inscribed '1663 LT TR' which may refer to a rebuilding of part of the porch. On the E. and W. are single-light windows and inside are stone benches. The South Porch is similar to that on the N. but lacks side windows. On the exterior, E. of the entrance arch is an indent for a brass of a kneeling male figure with inscription plate, 15th-century (Fig. 117).
The Roof of the S. transept is low-pitched with cambered tie beams, wall posts and stone corbels carved with male and female heads. The nave roof, of four bays has cambered tie beams, arched braces resting on stone head corbels, and intermediate principals terminating on wooden angels with shields. At the junction of the principals and the purlins are foliated bosses; 15th-century.
Fittings – Bells: six; 1st, inscribed 'Iohn Nebon Esq gave Henry Penn made me 1714'; 2nd, inscribed 'Mistris Maria Hartleie widdo casthis bell, 1619. Richard Bardon Nicholas Baili Gardian. Mvlt ivocati pauci electi 1619'; 3rd, by T. Mears, 1832; 4th, modern; 5th, inscribed 'William Eywood Henrie Thorpe 1592'; 6th, inscribed 'IHS Nazarenus Rex Iudeorum Fili Dei miserere mei. Tho Eayre A.D. 1738'; recast 1917. Brasses and Indents. Brasses (Plate 68): in chancel (1), on N. wall, of Richard Wildbore, 1688; (2), of Samuel Wyman, woolstapler, 1700; both are small rectangular plates. Indent: see S. porch. Font: rounded limestone bowl with four circular cusped panels and smaller blank roundels between, 13th-century; beneath the latter are moulded capitals which now rest on modern detached shafts grouped round a central stem. Paley (Baptismal Fonts (1844) ) shows the bowl on a stout octagonal stem, the top of which now forms the base. In 1862 it was moved from the N. aisle where it stood on a foot-pace (faculty in NRO), and was again dismantled and reassembled in 1897 (NRO, Messrs. Roberts' account, of Stamford).
Glass: most of the early glass in the church is said to have come from Fotheringhay and been installed by the Rev. H. K. Bonney in 1862, but Bridges, writing before 1724, recorded ancient glass in the S. aisle and this probably survives incorporated in the present arrangement. Other early pieces were added in 1897 to the N. and S. aisle windows (Messrs. Roberts' account, of Stamford). Those pieces bearing the heraldic badges of the House of York, for example the fetterlock and the sun in splendour, presumably came from Fotheringhay. Unless otherwise stated the glass is 15th-century. In S. transept, in E. window (1), set in quatrefoils: unidentified shield, probably 18th-century, and four quarries showing a white rose in a sun in splendour, an oak tree, oak leaves, and a rose and fetterlock; 18th-century heraldic lion, and four quarries showing seated animals, foliage and a black-letter U entwined with cords; in S. window (2), in quatrefoils: fragment of figure possibly playing bagpipes, and four quarries with oak leaves; roundel with eagle of St. John inscribed 'iohannes', and four quarries depicting a sun in splendour and oak leaves. In nave in W. window (3), random fragments include figures playing stringed instruments, a crown, fetterlocks and oak trees. In N. aisle in W. window (4), angel playing trumpet, roundel with lion of St. Mark and inscribed scroll, angel playing lute. Locker: in chancel, small recess, medieval.
Monuments and Floor slabs. Monuments: in chancel – on N. wall (1), of John Neabon, 1713, and Susanna his wife who erected tablet, 1748; (2), of Thomas Law, 1714, freestone, with broken pediment enclosing skull, wide pilasters decorated with foliage, and large monogram on apron; (3), of Charlotte Bonney, 1850, by R. Brown, 58 Great Russell Street, London. On S. wall (4), of Sarah Browne (Butler), 1681, and Mary Butler, 1683, round-headed inscription panel, segmental broken pediment, side scrolls, lozenge of arms of Butler on base flanked by palm branches. In N. transept – on E. wall (5), of William Walker, 1823; (6), to three generations of the Thorpe family, masons, dated 1623, freestone, with broken pediment enclosing obelisk and painted shield of arms of Thorpe, shaped apron inscribed 'Thomas' three times, and remains of painted inscription recorded fully by Bridges (II, 432); the youngest Thomas was father of John Thorpe, the architect (Plate 65). On S. wall (7), of Thomas Boughton, 1658, with steep pediment, shield of arms of Boughton in the tympanum impaling an unidentified quartered coat; (8), of Emma Mason, 1837, by Smith of Stamford; on W. wall (9), of Rev. Henry Bonney, rector, 1810, and (10), of Bridget Bonney his wife, 1824. In N. aisle – on N. wall (11), of Jane Maddock, 1835. In S. aisle – on S. wall (12), of Francis Mason, 1818, Elizabeth his wife, 1844, and Scott Secker their grandson, 1842, by Fearn of Stamford; (13), of Elizabeth Cunnington, 1827, lozenge-shaped panel by Gilbert of Stamford; (14), of Eleanor Dafforn, 1847; (15), of Emma Law, 1829, by Gilbert of Stamford; (16), of Elizabeth Carrington, 1825; (17), of Thomas Law, 1739, and (18), of Martha Law (Forde), 1725, a pair of freestone tablets with segmental pediments, bolection-moulded surrounds, gadrooned sills and shaped aprons with shields of arms of Law impaling Forde, flanked by branches (Plate 72). In N. porch – on E. wall (19), of Ann Wood, 1796, and others, surmounted by urn; (20), of Roger Wood, 1818, and Elizabeth his wife, 1814, freestone, by Stevens. On S. wall (21), of Charles Attkins, 1802, and Ann, 1783, freestone oval tablets; (22), of Ann Attkins, 1781, freestone eared tablet with shaped panels above and below decorated with cherub's head and flowers. In S. porch – on W. wall (23), of Elizabeth Carrington, 1798, by Glithero; (24), of James Carrington, 1822, by Stephens. Monuments listed without full descriptions are of simple design. Floor slabs: in chancel – (1), of Rev. H. K. Bonney, rector, 1810, and Bridget his wife, 1824; (2), of Rev. W. Pyemont, an 'Allways Resident Rector', 1751, freestone with pitch-filled foliage decoration. In N. transept – (3), of John Walker, 1809.
Niches: (1), a pair, flanking E. window of chancel, that on the N. being taller, both with cinque-foiled heads, 15th-century; (2), external, above N. doorway, flat head, medieval. Piscina: in S. wall of chancel, with trefoil head, 13th-century. Pulpit: oak, octagonal, cusped trefoil-headed openings, spandrels with foliage decoration, band of open quatrefoils at the base, moulded cornice, and miniature buttresses; made into pulpit in 1818 out of 15th-century woodwork, pew ends from the nave of Fotheringhay church (NRO, Glebe Terrier 1840); the stone base dates from 1863. Seating (Plate 53): some pew-ends, with similar tracery forms to those in the pulpit and also from Fotheringhay; 15th-century (Peterborough Advertiser, 6 June 1863). Sedilia (?): in S. wall of chancel, shallow recess with four-centred head, chamfered jambs and broach stops; date unknown. Miscellaneous: reset as coping on the E. wall of churchyard, a slightly tapering stone slab with carved leaf and scroll decoration; it is probably part of an early cross shaft, split vertically, and is perhaps Saxon (Plate 6).
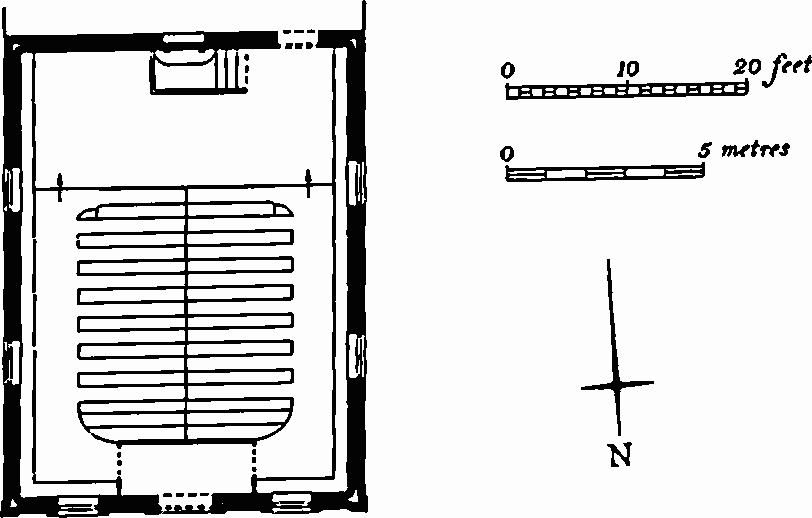
Fig. 118 King's Cliffe (2) Congregational Church
(2) Congregational Church, West Street (Fig. 118), built in 1846 and refitted in the late 19th century (Whellan; Peterborough Advertiser, 27 May 1882). Rectangular plan, pedimented front, freestone quoins and rusticated dressings to two tiers of windows. Doorway with rusticated surround beneath a pediment. Welsh slate roof.
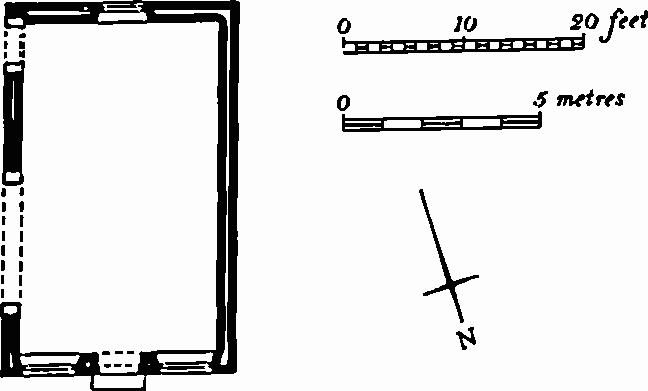
Fig. 119 King's Cliffe (3) Methodist Chapel
(3) Methodist Chapel, Bridge Street (Fig. 119). Plain building with hipped roof and flush dressings, now linked to the chapel of 1909. A panel is inscribed, 'Wesleyan Chapel 1823'.
For Baptist Chapel (demolished) see (55).
Secular
Bridge Street
(4) No. 1 is presumably the 'new built house . . . fit for a genteel family' advertised for sale in 1838 (Mercury, 16 Feb.). Two storeys, ashlar dressings, sash windows, pedimented door-case, hipped Welsh-slated roof with central valley, class 8. A shop in the N.W. room has a separate doorway. Internal architraves are finely moulded.
(5) Market Cross, two storeys, resembling class 2, 18th-century. At rear, a detached single-storey building of the 18th century with wide fireplace, probably a kitchen.
(6) No. 2, formerly Golden Ball Inn, amalgamates two small two-storey 17th-century houses. The E. tenement, perhaps class 4a, has a full-height bay window with canted sides, perhaps late 18th-century. Inside is a chamfered axial beam with mortice holes for a partition and an interval in the mortices indicates a former cross passage. The single-room W. tenement has attics and parapeted gables. The front wall has been extended forward under a pentice. Behind the E. block is a two-storey wing of the early 19th century containing a club-room on the first floor. At the rear of the W. block is a two-storey wing of the late 18th century with a mansard roof; the upper room was used as a recusant chapel and access was by an external stair from the yard (Diocese of Northampton Centenary Souvenir (1950), 26).
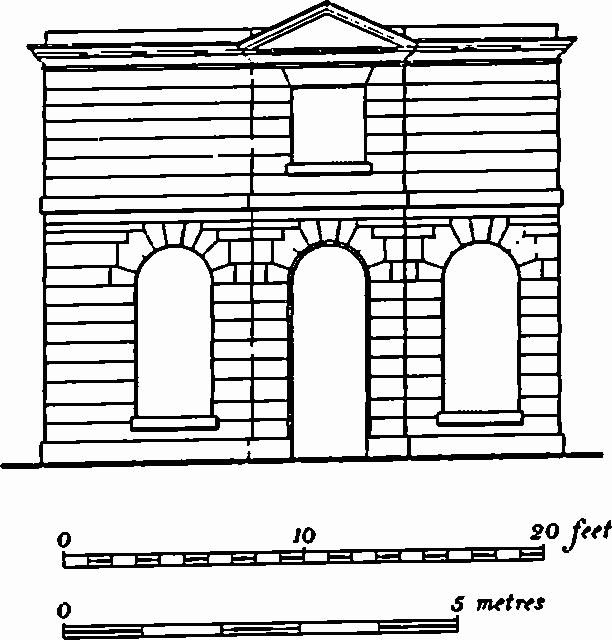
Fig. 120 King's Cliffe (7) Elevation of Law's Chapel (vertical joints omitted)
(7) No. 4, two storeys, parapeted gables, class 1a, probably early 18th-century. First-floor iron casement windows of the 18th century. Behind the house is an early 18th-century building known as Law's Chapel. Originally a single-room house of one storey with attics, it was raised to two storeys in the early 19th century when the ashlar S. front was added (Fig. 120). Inside is a stair and a wide fireplace with a wooden bolection-moulded surround of the early 18th century.
(8) No. 13 (Fig. 121; Plate 100), two storeys, with attics, class 3b, early 17th-century. At each end of the street front is a ground-floor bay window with mullions and canted sides; above is a three-light mullioned window set in a projecting gabled bay which is carried on brackets enriched with incised jewel ornament. The impression is of a house with two jettied cross wings in imitation of timber-framed construction. Several chamfered mullioned windows. The status of the present front door is uncertain.
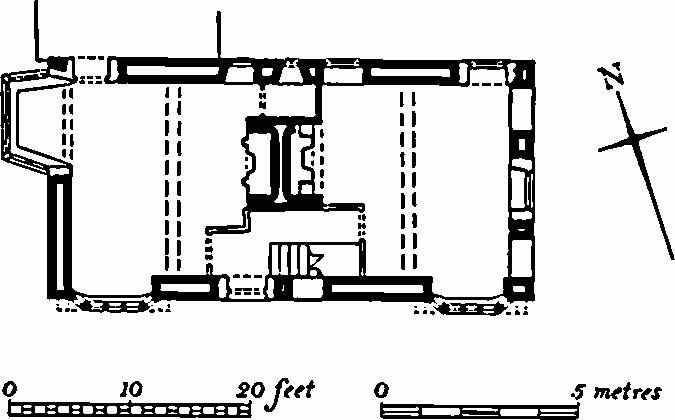
Fig. 121 King's Cliffe (8)
(9) Gas Works, with rectangular retort house having circular and lunette windows. Established in 1860 at a cost of £19,000, raised by issuing £5 shares (Whellan, 696).
(10) Bridge House, an industrial building, originally a malting now partly a dwelling. U-shaped plan, hipped roof. On S.W. gable a panel inscribed 'IH 1827' for John Howes.
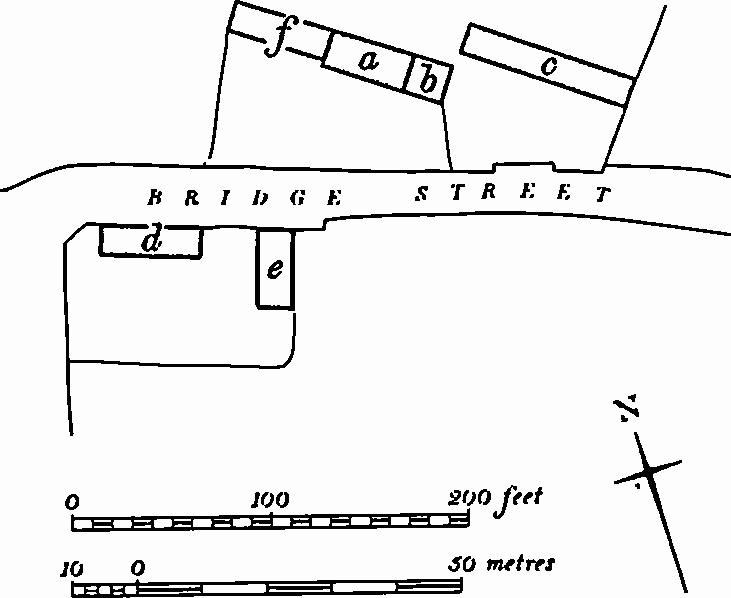
Fig. 122 Kings' Cliffe (11) Elizabeth Hutcheson and William Law's Charities
(11) Elizabeth Hutcheson and William Law's Charities (Fig. 122; Plate 120). William Law, the divine, was born at King's Cliffe in 1686, son of Thomas Law, grocer. As a non-juror he was unable to hold a curacy, but between 1727 and 1737 he was tutor to Edward Gibbon, the historian's father, and in 1728 published A Serious Call to a Devout and Holy Life. In 1740 he retired to King's Cliffe, moving to Hall Farm (16) in 1744 where he was joined by Gibbon's sister Hester, and by the widow of his friend Archibald Hutcheson. Together they set up a household with the intention of carrying out the precepts of A Serious Call. Already in 1727 he had established a school for girls at King's Cliffe. Mrs. Hutcheson founded a school for 18 boys in 1745, and four years later a cottage was bought, nominally by Law, and converted to a master's house. At the same time a schoolroom was added together with an adjacent almshouse for four poor widows in 1749. A lending library of about 187 books was established by Law in 1752 and placed in the care of the master whose parlour was adapted to house it. In the same year the school which Law had founded in 1727 was rebuilt, with accommodation for the school mistress, and two years later an almshouse for two poor widows or spinsters was established nearby. The mistress on retirement was granted half her salary until a vacancy arose in one of the two almshouses; similar provision was made for the master who was entitled to retain a room in the master's house (W. Law and E. Hutcheson, A Short Account of the two Charitable Foundations at King's Cliffe. . . (1755); A. K. Waller, William Law, His Life and Thought (1973); BEO, Court Books).
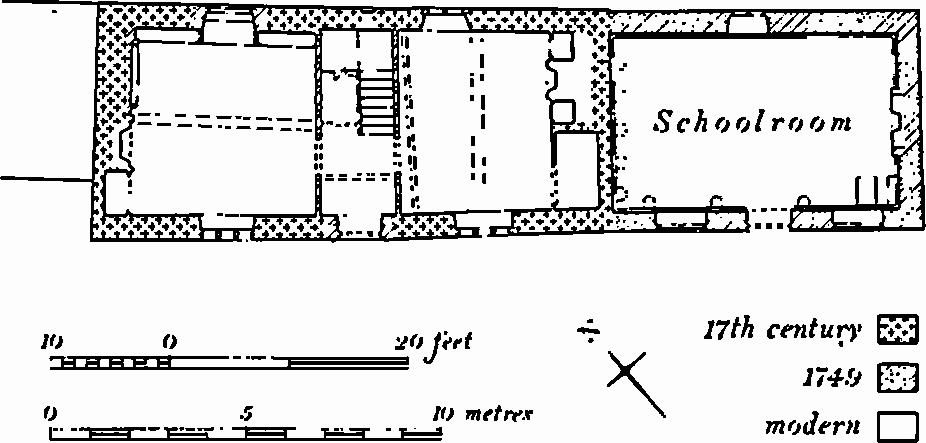
Fig. 123 King's Cliffe (11) Elizabeth Hutcheson's School and Schoolhouse
Elizabeth Hutcheson's School and Schoolhouse (Fig. 123; Plate 120).
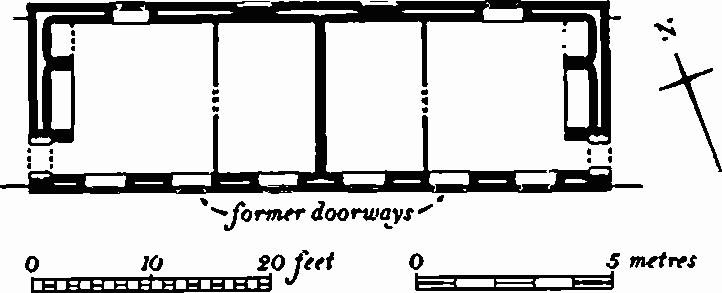
Fig. 124 King's Cliffe (11) William Law's Almshouse
(a) The Schoolhouse originally comprised a two-room house of the 17th century having one storey and attics; scars of early gables on the front and back walls show that the E. room was roofed as a cross wing. It was raised to two storeys with attics later in the 17th century. The gables are parapeted and the stacks are of ashlar. On the S. the ground-floor mullioned windows have flat hood moulds; those on the first floor are late 17th-century and are without hood moulds. The central doorway has a mid 18th-century moulded surround and immediately above is a panel inscribed 'Books of Piety are lent to any Person of this or ye Neighbouring Towns'; above again is a sundial with a gabled top. Inside, the parlour on the W. has a bolection-moulded fireplace surround and panelling of two heights with wooden cornice, all of the early 18th century. In 1752 some of the panelling was brought forward and the upper heights adapted to form cupboards with shelves to contain William Law's library. In the kitchen on the E. are bolection-moulded cupboard doors. The early 18th-century stair (Plate 115) has wave-moulded splat balusters and cut-out circular finials to the newels; a wall dado of similar splat balusters and newels has been removed. The roof has clasped purlins and cambered collars.
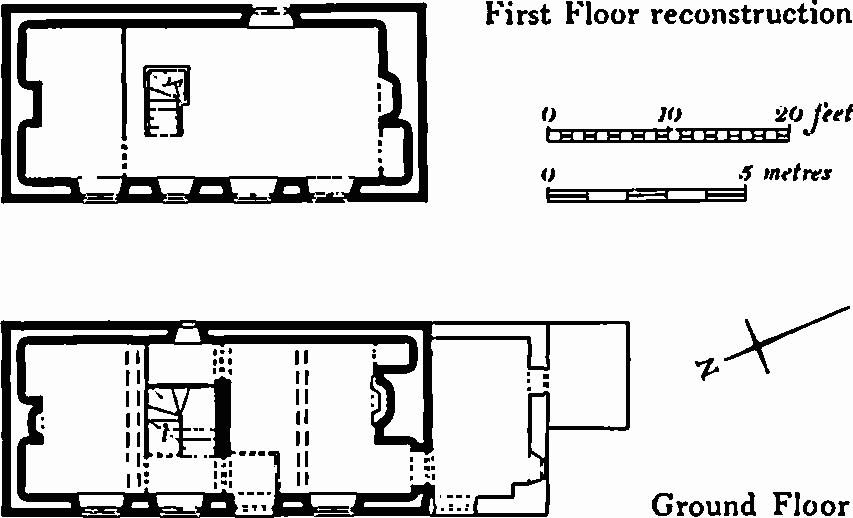
Fig. 125 King's Cliffe (11) William Law's School and Schoolhouse
(b) The Schoolroom (Fig. 123) to the E. is of one storey with parapeted gables and ashlar front wall. On the front are two windows with wooden mullions and transoms. Above the door are two panels inscribed 'Deo Adjuvante 1749'. Inside (Plate 120) a dado has a moulded rail. In the S.E. corner is the master's seat and on two walls are four children's seats, and sawn-off stumps of four more; one is inscribed 'WD 1779'.
(c) Elizabeth Hutcheson's Almshouse is of one storey with parapeted gables. The walls are of squared rubble. In the centre of the S. wall is a panel inscribed 'Viduarum Hospitium 1749', with a moulded hood. There were originally four two-roomed dwellings with plans similar to (d), but the openings have been altered.
(d) William Law's Almshouse (Fig. 124) consists of two single-storey dwellings each of two rooms. The window frames have been renewed and the central doorways have been replaced by windows. In the centre of the S. elevation is an oval panel inscribed '1754 Usum innuptarum vel viduarum'. Partitions are of fielded panels.
(e) William Law's School and Schoolhouse (Fig. 125; Plate 120). The schoolroom occupied most of the first floor and the remainder of the house provided accommodation for the mistress. The house is of two storeys and has parapeted gables. The windows have long wooden lintels and wooden mullions and transoms; the staircase window is circular. Over the entrance is a panel inscribed 'Charitati Sacrum 1752'. A cupboard under the stair is ventilated by a grille of wavy splat balusters. The stair, contained on one side by fielded panelling, has on the first floor shaped splat balusters on three sides of the well suggesting that the stair originally rose in the centre of the room.
(f) Almshouse, built in the second quarter of the 19th century, augments Mrs. Hutcheson's charity. The plan is the same as (d).
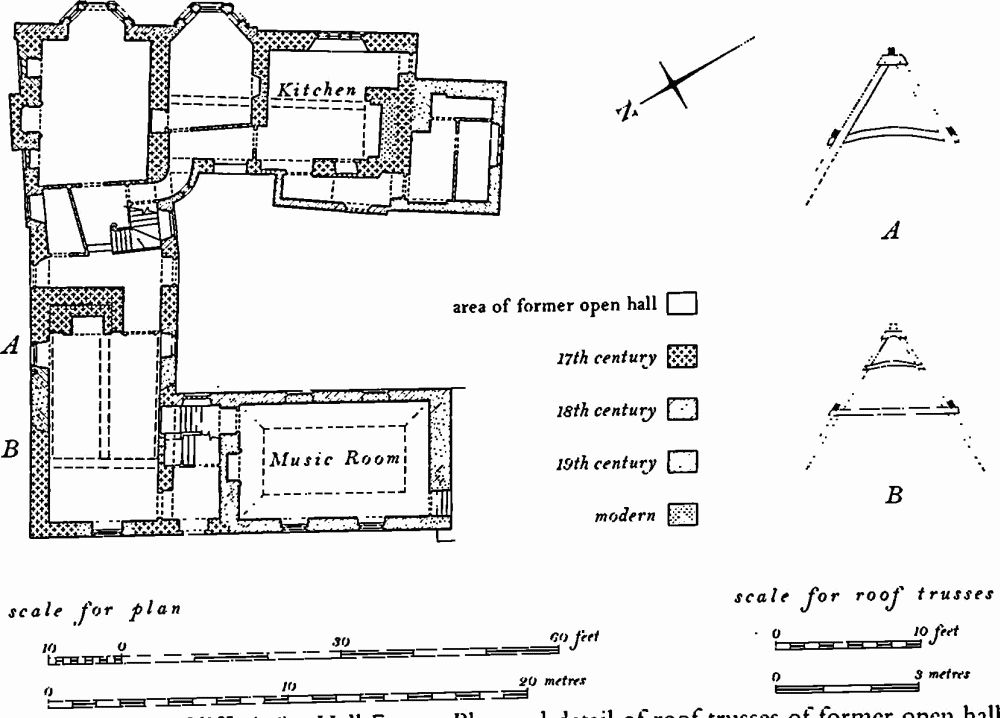
Fig. 126 King's Cliffe (16) Hall Farm Plan and detail of roof trusses of former open hall
(12) Calveyhay Cottage, two storeys, Welsh slate roof, parapeted gables, class 4a, probably late 17th-century. Ogee and ovolo-moulded mullioned windows.
(13) Wayside (TL 01129699), two storeys, class 6 later extended, early 19th-century.
(14) Nos. 53–55 (TL 01159699), a pair of two-storey class 7b houses. Built by William Ball, mason, between 1813 and 1828 in a disused stone quarry (Enclosure Map; BEO, Court Book, 25 Oct. 1828).
(15) (TL 012969), two storeys with basement, Welsh slate roof, gable parapets, octagonal ashlar stacks, class 6, c. 1850. Reset in an outbuilding, doorway with four-centred head, 17th-century.
(16) Hall Farm (Fig. 126), two storeys, built round three sides of a courtyard, has in the N. range remains of the roof of a late-medieval open hall. In the 17th century the N. range was largely rebuilt and the E. and W. ranges built in several stages. The house was occupied by William Law (see mon. (11) ) from 1744 to 1761, and by his friend Hester Gibbon from then until her death in 1790 when it reverted to the Law family. After that date the W. range was almost entirely reconstructed to provide the Music Room, and the interior of the house largely refitted.
The open hall in the N. range was probably of two bays; only the upper parts of the smoke-blackened central and W. trusses survive. Each truss has a collar extending beyond the principals to support purlins and at the apex is a saddle; cruck construction is implied. The W. truss is of slight construction, has a second collar, and from the pattern of smoke-blackening appears to have been against a former masonry wall; its position is marked by a ground-floor cased beam. By the early 17th century the hall had been floored over and a stack inserted at the E. end. The room was lit by a wide window with king mullion on the N. and a smaller window, also partly blocked now, on the S. This room was extended to the W. by incorporating part of the new W. range, which was built c. 1603; in the W. wall is a 19th-century window in a wider opening of earlier date. To the S. is a doorway with four-centred head in a square frame, inscribed in relief 'IF RI (formerly RF) ANNO 1603'; S. of this the range was rebuilt c. 1790. Internally the former hall has a stone fireplace surround of the mid 17th century, with eared architrave, scroll decoration at the sides, plain central panel, and moulded frieze and cornice (Plate 103). The alignment of the stairhall to the E. of the hall suggests a later rebuilding of what may have been the service rooms. The N. door has moulded jambs and label of the early 17th century, and the panelling and staircase with ramped handrail are early 19th-century although a tall S. window of the early 18th century shows that a staircase was here at that time.
The E. range was built in the 17th century, but the two N. rooms were refaced on the E. in the mid 18th century and retain two first-floor windows with moulded architraves of that date; the ground-floor bay windows are early 19th-century. In the internal angle a single-storey passage in ashlar was added in the early 19th century to isolate the N.E. parlour. The kitchen at the S. of the range was not refaced and may have been a little later than the rooms to the N.; it has on each storey four-light windows with chamfered mullions. A timber-framed two-storey lean-to on the W. is 18th-century Against the S. wall is a single-storey 19th-century addition with a hipped roof.
The W. range has a stairway and two low rooms at ground floor, but was rebuilt shortly after 1790 to give a large room known as the Music Room. Externally there are two tall sash windows with flush dressings, those on the E. being now blocked. Inside the room has a deeply coved ceiling ornamented by long slender swags and end panels decorated with intersecting circles, all within a guilloche border (Plate 112). The fireplace, of painted wood and composition, has elegant decoration including a central panel enriched with a scene in an oval; the fluted cast-iron backing to the hearth remains.
In the mid 18th century the S.E. room was the kitchen, with the Breakfast Room to the N. and the Drawing Room in the N.E. corner, the N.W. room being the Dining Room. The house was entered by the central hallway. On the first floor, William Law had the warm bedroom over the kitchen with a study in a closet; Mrs. Hutcheson had the bedroom over the Breakfast Room, and Miss Gibbon apparently slept over the Dining Room (G. Moreton, Memorials of the Birthplace of the Rev. William Law (1895) ).
To the S. of the house, completing the enclosed courtyard, are three ranges of 18th-century date; that on the S. is a Barn with triangular ventilation holes, that on the E. contains Stables, and that on the W. is now used for storage. Across the N. front of the house a long cast-iron balustrade with ornamental gates and standards is mid 19th-century. To the N.W. of the house is a detached Barn, 18th-century.
(17) Former Fire-engine House. Single storey, gabled, with door jambs of squared stones; on the E. wall is a panel inscribed 'Erected by Subscription 1813'.
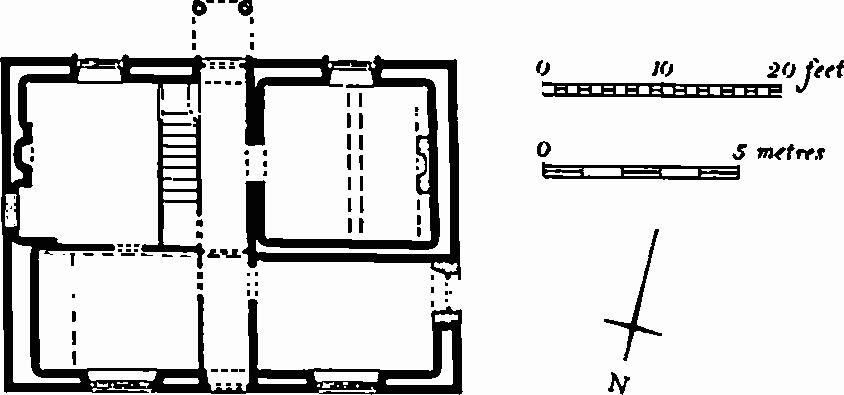
Fig. 127 King's Cliffe (18) Former Mill House
(18) The Rectory (Fig. 127; Plate 116), formerly the Mill House, is probably the house built before 1754 by Edward Applegarth on the site of 'a cottage near the watermill' (BEO, Court Book, 1754). It is designed with the principal, two-storeyed, elevation on the S., away from the road; class 6a with service rooms behind, the roof having an off-centre ridge giving a N. elevation of one storey with dormered attics. The S. front has ashlar platbands and projecting surrounds to the sash windows. The porch is early 19th-century. The less pretentious N. elevation has casement windows with wooden lintels. Originally the main access to the S.E. room was by an external door on the E., now blocked, suggesting a non-domestic use for the room. The S.W. room has plain panelling. The stair has shaped tread brackets of elegant profile; the balustrade, now boxed in, is said to be of Chinese fret design. N.W. of the house is a small Dovecote with a square, hip-roofed, lantern; above the entrance is a blocked window.
The Mill (Plate 123). In 1650 the corn mill, described as being two mills under one roof (PRO, E.317/38), probably stood on the site of the present structure. By 1813 it was in a poor state of repair (Ex MS 57/116) and in 1814 it was leased to Thomas Jelly on condition that he spent £600 on its rebuilding, and the work was completed by 1815 (Ex MS 57/120). The three-storey building with freestone dressings has on the lowest floor a large area for machinery and a wheel-house. The wheel was probably undershot. The upper floor is now empty of the mill fittings. On the E. a bridge over the mill race is of single span; on the W. is a granary, now truncated, and on the S. was formerly a bakehouse, both buildings being later than the mill itself.
(19) Barn, with vertical ventilation slits, freestone dressings and parapeted gables, 19th-century.
Park Street
(20) No. 1, two storeys and attics, parapeted gables, class 6, early 19th-century.
(21) No. 21, 18th-century, possibly originally class 4a, heightened to two storeys and extended at rear in early 19th century; Welsh slate roof.
(22) No. 23, one storey and attics, parapeted gables, date-panel on E. gable inscribed '1710' (Plate 124), class 4a.
(23) Thorpe Almshouses (Fig. 128; Plate 120), three single-room, one-storey dwellings built in 1668 as a gift of John Thorpe. Banded masonry, mullioned windows (Plate 124), parapeted gable, tall ashlar chimney stacks. Until c. 1937 there was a central gable on the front elevation bearing an inscribed panel recording the foun-dation: 'AEDIFICAVIT CHARITAS/INHABITABIT PAUPERTAS/ORNABIT HONESTAS/DVRABIT OMNIS AETAS/EXDONO IOHANIS/THORP ARM ANO/1668'. The panel was reset at the W. end of the front wall and was recently reset again in the N. wall of the Cornforth Homes, Bridge Street. Scratched on door frame: 'EB MF 1743'. The E. dwelling has a wide fireplace, those in the others being later replacements.
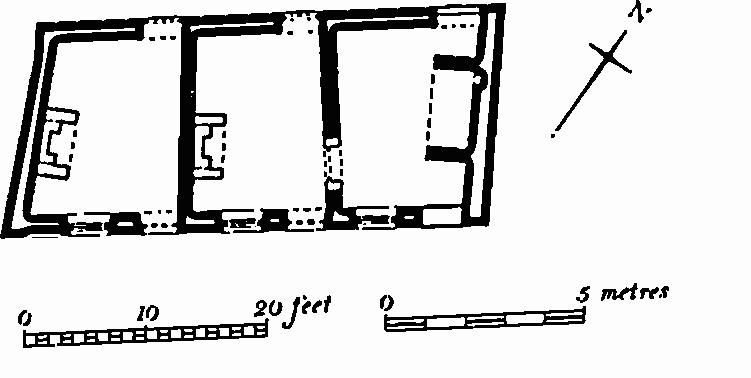
Fig. 128 King's Cliffe (23) Thorpe Almshouses
(24) No. 29, two storeys, class 4a, mid 19th-century, now gutted.
(25) Two storeys, 17th-century, perhaps originally of two rooms with later extensions and rebuilding in the 19th century. Mullioned windows with hood mould.
(26) Nos. 31, 33, 35, 37, 39, a row of houses which developed individually. No. 39 is 17th-century. The remainder, of uniform appearance, are probably early 19th-century. No. 31 has a two-room plan but the others are class 4c; Nos. 33, 35 are a pair. Welsh slate roofs.
(27) No. 41, 17th-century, probably originally class 1b, heightened to two storeys and extended at rear in late 19th century. Welsh slate roof.
(28) No. 49, two storeys, early 19th-century, originally class 2, with workshop added at rear. Probably occupied in 1851 by Richard Royce, glazier and painter, employing one man (Census, no. 91).
(29) Red Lion public house, class 1a, 17th-century, refaced and raised to two storeys with Welsh slate roof in later 19th century.
(30) No. 2 (Fig. 129), of two storeys with dormered attics, banded masonry, parapeted gables is 18th-century. Three-room plan with rear wing with stair turret in the entrant angle; against this is a mid 19th-century closet. On the front are three bay windows with canted sides and recesses for shutters. All the main windows are sash. Inside, the main stair has attenuated turned balusters, single column newels and scrolled treads, late 18th-century; the original attic stair survives. A fireplace has a bolection-moulded surround and in an upper room is early 18th-century bolection-moulded panelling.
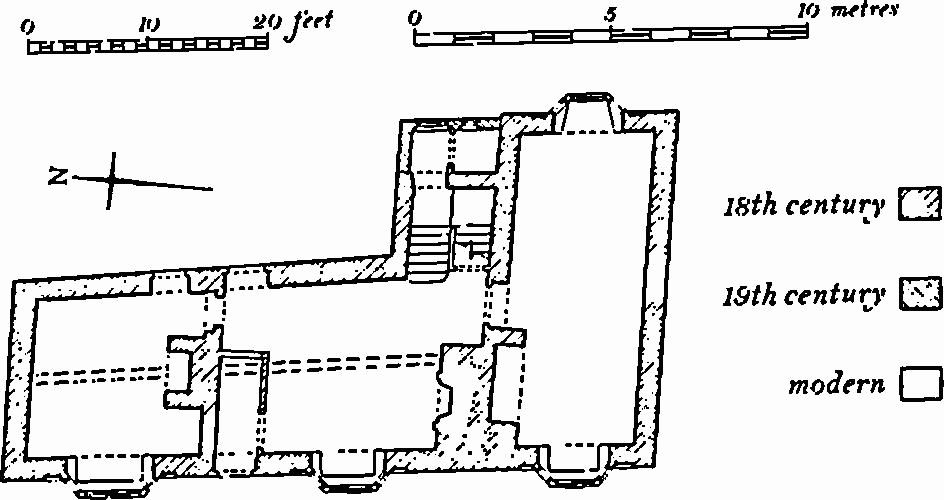
Fig. 129 King's Cliffe (30)
(31) No. 4, two storeys, probably 18th-century. The symmetrical two-room plan, with central stack now removed at ground floor, was perhaps for two dwellings originally. One moulded cross beam, perhaps reused, flanks the central cross passage. At the rear are two wings, that on the N., of one storey and attics, being 18th-century. In a lean-to is a reset 16th-century cambered fireplace bressummer, roll-moulded and carved with a Tudor rose and folded leaf decoration.
(32) Endowed School, originally a house consisting of a main range and a wing at right angles on the S., both 17th-century but of different builds. The range, now gutted, had a room at the N. end, roofed as a cross wing and having a large stack in the N. gable wall. The S. part has mullioned windows and a wide stack in the rear wall. The two-storey wing of three cells has mullioned windows and a 17th-century roof. A range on the N. has an early 19th-century origin. The house, on becoming a school in 1873, was much altered at a cost of £1400 (Whellan, 696); the design was by Henry Kennedy (Peterborough Advertiser, 4 May 1872). The school was enlarged in 1881 (date-stone).
(33) No. 10, two storeys, freestone dressings, sash windows and parapeted gables, class 6, early 19th-century. Barn behind with triangular ventilation holes and parapeted gables, 18th-century.
(34) No. 12, two storeys and attics, probably originally class 6, second half 17th century, with date-panel '1777' added at time of repairs. Chamfered mullioned windows; one, ovolo-moulded, inserted at rear. Chamfered axial beam in centre room; beams on first floor have wave and tongue stops. Attics with hipped dormers. Behind is a two-storey early 18th-century building of single-room plan, either a cottage or a detached kitchen with servants' room above.
(35) No. 14, two storeys and attics, freestone dressings and gable parapets, class 4a, late 18th-century.
(36) No. 16, two storeys, class 4a, early 19th-century, extended by single-room block, with date-stone inscribed 'SD 1832'.
(37) No. 18, two storeys, flush dressings with projecting keystones, sash windows, Welsh slate roof, now class 7, early 19th-century. Rear part possibly earlier than front.
(38) Nos. 20, 22 (Plate 122), two-storey house with walling in regular courses, flush freestone dressings and sash windows, class 6b with rear wing, probably built in 1836, the date said to have been found on a partition wall. To S., across an alley, shop with store above; panel inscribed 'IM 1838', probably for Isaac Mitchelson.
(39) No. 42, two storeys, freestone dressings, sash windows, class 6b, early 19th-century.
(40) Nos. 54 and 56, an unequal pair, two storeys with dormered attics, second half 18th century. No. 54 now class 6, has a parapeted gable and two sundials on its N.E. stack. No. 56 gutted and now approximates to class 4a but has an original rear wing; it was formerly the Wheat Sheaf inn.
(41) No. 60 (Plate 100), one storey and attics, thatched, originally class 4a. A service room was added on the W. soon after building, converting the house to class 1a; early 17th-century. The middle room was built shortly before the room to the W. Beside the wide fireplace is a circular stair partly within a shallow gabled projection lit by a three-light chamfered mullioned window; one mullion is inscribed 'SO 1659'. The roof is 17th-century. In the middle of the 19th century, the E. end of the house was rebuilt converting it to class 6.

Fig. 130 King's Cliffe (42)
(42) No. 62 (Fig. 130; Plate 100), two-cell house with central and end stacks, 17th-century. Street front with two two-storey canted bay windows with mullions. In the W. gable is a blocked fireplace-window and two windows with chamfered mullions lighting the attic. The original entrance was probably on the rear wall. Inside, the E. room has a hollow-moulded cross beam; the axial beam in the W. room is stop-chamfered. A shallow recess in the rear wall indicates a former vice where there is now a stair with turned balusters and closed string of the early 18th century.
(43) Nos. 64, 66 (Plate 100), an unequal pair, two storeys and dormered attics, second quarter of 19th century. The E. dwelling, class 6a, was probably built first; it has a pedimented door-case (Plate 125) and the walling is banded with alternate large and narrow courses. The W. house, class 4c, has an ashlar front wall and raised keystones; the main door has triple keystones in receding planes. Sash windows and contemporary fittings.
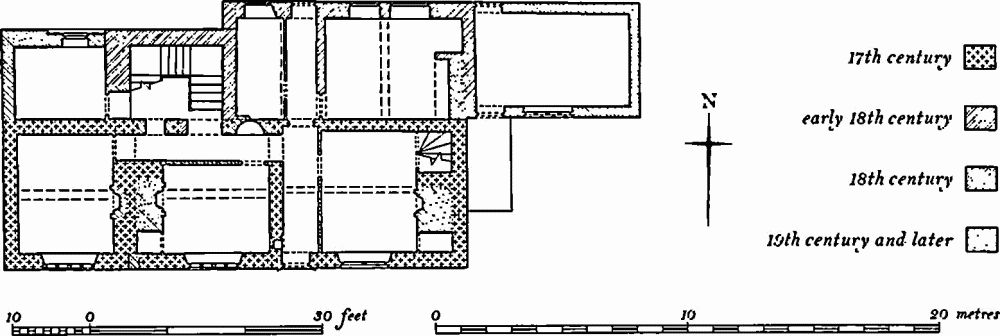
Fig. 131 King's Cliffe (45) Wellington House
(44) Willowbrook View, two storeys, freestone dressings, casement windows, class 6b, early 19th-century.
Forest Approach
(45) No. 6, Wellington House (Fig. 131), of two storeys, originated as a class 2 house in the late 17th century. Early in the 18th century a gabled stair turret was added at the rear. Later in the 18th century a rear range was added parallel with the first, and in the middle of the 19th century a block was added on the E. for use as a school. The original house in banded masonry has parapeted gables, an internal stack with a large sundial cut in it, and three and four-light mullioned windows with straight hood moulds. Opposite the W. stack is a small oval window now blocked and the vestiges of another above. The entrance (Plate 125) has a 17th-century moulded architrave of unusual profile (cf. Thorpe Almshouses (23) of 1668), a pulvinated frieze and cornice. The corresponding door on the N., now internal, has a four-centred head in a rectangular frame. A quoin on the mid 19th-century addition is inscribed 'Hilliam' perhaps a builder's name.
Inside, the stair has heavy turned balusters and moulded string and handrail. The 17th-century roof, divided by a wall rising to the ridge, has massive purlins and no principal rafters. In an attic is a plaster floor.
Outbuildings to the N. and E. include: a) a square early 19th-century dovecote with about 510 nesting boxes formed of rubble and stone slabs; b) a barn with vertical ventilation slits and opposed doors of different widths, late 18th-century; c) a former house, now a barn, of one storey and attics, probably class 4a, mullioned windows, 17th-century; d) a barn with two tiers of triangular ventilation holes, possibly 17th-century: e) a cowshed with a panel inscribed 'I N S 1705'.
West Street
(46) Cross Keys Inn. An inn of the same name was established here by 1732 (BEO, Court Books, 1762), but the building is of 17th-century origin. The entrance is by a round doorway with triple keystones probably of the 18th century; a two-storey bay window is 19th-century but may be a replacement. A rear wing, wing, probably of late 17th-century date, with wide fireplace and vaulted cellar, extends beyond the stair block. The E. end of the main range affords a large parlour of late 18th-century date, probably connected with the use of the building as an inn. The present plan form is thus class 1a. Much of the walling is in large blocks of limestone and the ground-floor windows have been increased in height.
(47) No. 6; originally class 4a, 17th-century; raised to two storeys in the 19th century and later extended to the side.
(48) Nos. 8, 10, 12 (Fig. 132; Plate 97), early 18th-century, originally comprised two houses of two storeys and attics. In the 19th century No. 8/10, of three bays, was divided into two and the ground-floor window and door arrangement altered and a wing built to provide additional rooms for No. 10. The fine ashlar front elevation with chamfered plinth, platband at first floor, raised stone surrounds to the openings and deep wooden cornice suggests more generous accommodation than the houses in fact afford. The ground-floor doors and windows were modernized in the 19th century but each house retains three plain two-light stone transomed and mullioned windows on the first floor (Plate 124). No. 12 also has two single-light transomed windows lighting closets on the ground and first floors and, on the rear elevation, a single-light window with chamfered surround which lit the staircase. Inside, only No. 12 retains original fittings. These include panelling and a large fireplace surround, both bolection-moulded, a staircase with turned balusters and a first-floor fireplace with stone surround. The entrance passage to No. 12 is an insertion, entry being originally into the large E. room, out of which the stairs also rose. The stone vaulted cellar under the wing of No. 8 was lit by a mullioned window.
(49) No. 16, former Maltsters Arms public house, three-room house of two storeys and dormered attics, with wide projecting chimney stack at rear, second half 17th century. Symmetrical three-bay front with mullioned windows, the middle pair having king mullions. There is no indication of an original entrance on the front wall. In 1782 it was being used as a workhouse, and was a public house by 1816 (deeds).
(50) No. 20; early 19th-century two-storey two-room range with segmental-headed archway to the yard behind.
(51) No. 22 (Fig. 133), is built round three sides of a small yard. The earliest part is the N. range, the central part of which has recently been removed. At the W. end is the larger part of a late-medieval open hall probably of two bays. The hall has a smoke blackened cruck truss, visible at first floor level, with massive tapered blades, arch-braced collar, curved wind-braces, and a shaped saddle supporting the ridge-piece. This hall was floored over and the range extended to the E. in the 17th century, mullioned windows of this date remaining. There is a wide fireplace in the E. gable of the E. section.
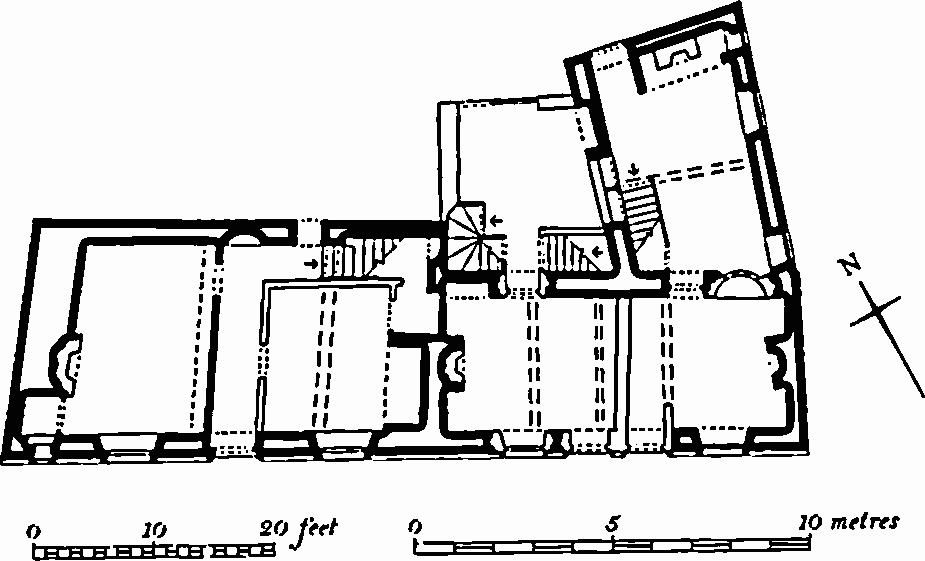
Fig. 132 King's Cliffe (48)
The W. range, consisting of two rooms each with a wide fireplace, is 17th-century; the W. stack has twin rectangular flues. Above the masonry party wall is an upper cruck of rough construction. The interior has a 16th-century moulded beam reused as a lintel.
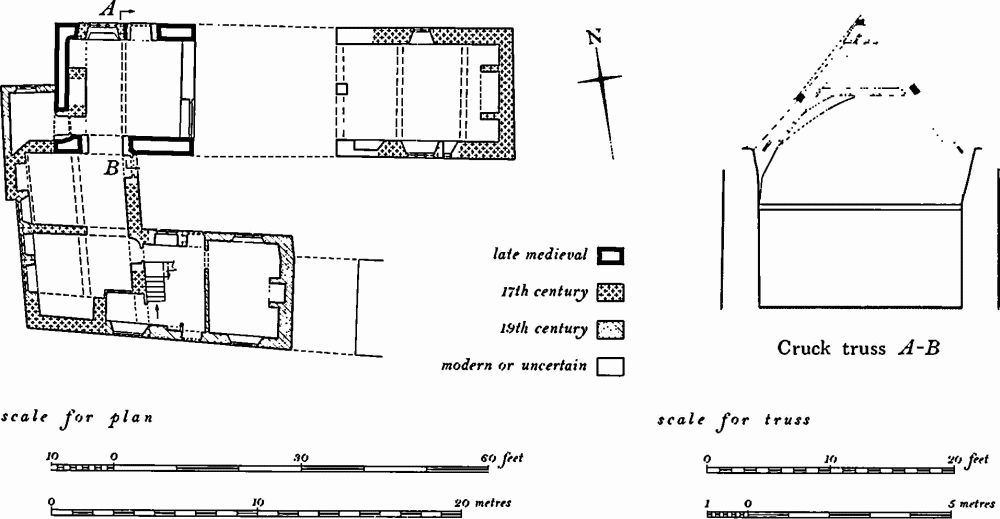
Fig. 133 King's Cliffe (51)
The S. range is mainly 19th-century, but the rear wall is thick and probably earlier. There was formerly a door of the 17th century in the centre of the rear wall.
(52) No. 26; L-shaped two-storey house entered from the inner angle. Freestone dressings and sash windows. Two main rooms. Reeded fittings of high quality. Probably the 'house lately built . . . opposite the Rectory', referred to in a pew faculty of 1822 (NRO, Faculties).
(53) No. 28 (Plate 118), three storeys, semi-basement, Welsh slate roof, panel on chimney stack inscribed 'WC 1846' for William Cunnington, coal merchant, maltster, miller and brewer who lived there in 1851 and employed four men (Census). Of tall proportions it stands on sloping ground which is higher at the rear; the basement at the front has horizontal rustication and above are chamfered quoins, platband, sash windows, the lower two with eared architraves. The main doorway has a flat hood and shaped brackets, and the fanlight has marginal panes. Class 6a plan.
(54) No. 30, two storeys, large sash windows, platband, Welsh slate roof, L-shaped plan with side entrance, early 19th-century. Front and one side wall in squared stonework, the remainder in coursed rubble.
(55) No. 36, two storeys, freestone dressings, class 7, early 19th-century. A side passage leads to a yard with the footings (9 m. X 6 m. approx.) of a former Baptist chapel which is said to have been built in 1840 as a Calvinistic Chapel (Whellan, 696). In 1844 a newly built cottage, presumably No. 36, was surrendered to R. H. Ireson, a Dissenting Minister; the cottage and chapel were then mortgaged (BEO, Court Books).
(56) No. 38, two storeys, approximating to class 6 but with stair on rear wall of front range and kitchen in rear wing, second quarter of 19th century.
(57) No. 40, built as a shop and house by William Wyles, grocer (Census 1851), three storeys and cellar, platband, hipped Welsh-slated roof, mid 19th-century. In four bays, the outer two breaking forward and at ground floor wide openings with segmental arches; that on the W. for a carriage entry, that on the E. always glazed. It had a shop, sitting room, kitchen, scullery etc. on the ground floor, two chambers and a drawing room on the first and four rooms or warehouse above (Mercury. 10 June 1868).
(58) Nos. 44, 46, two dwellings originally one, two storeys with dormered attics, late 17th-century. Four-room plan with central stack and a stair turret at the rear. Mullioned windows with straight hoods, parapeted gable and dormered attic. One room has scratch-moulded panelling with dentilled cornice, and a corner cupboard with shaped panels, both probably early 18th-century. Behind is a combined Barn and Dovecote, the nesting boxes of brick, early 19th-century.
(59) No. 52, one storey and attics, thatched, parapeted gable with moulded kneelers, class 4a, 18th-century.
(60) No. 54, L-shaped plan with part of rear wing possibly of 1702 but mostly 19th-century, and two-storey two-room main range of the second quarter of the 19th century, heightened to three storeys later in the century. Symmetrical three-bay front with freestone dressings and projecting keystones. Over entrance to rear wing, a reset panel inscribed 'IB BK 1702'.
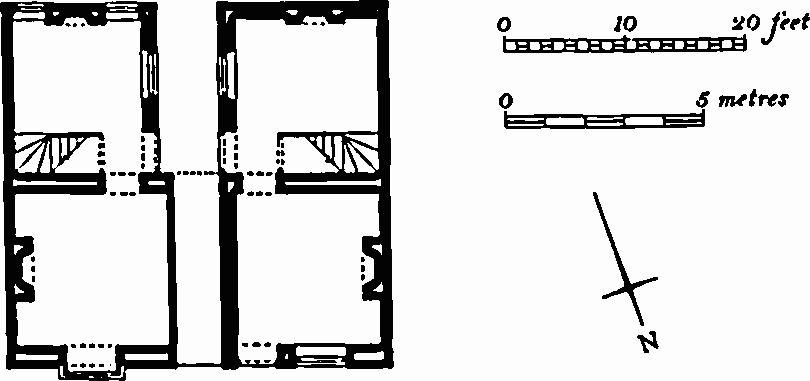
Fig. 134 King's Cliffe (74)
(61) Nos. 56, 58, 60 (Fig. 5), a row of three houses, two storeys and attics in front, one storey at rear, hipped dormers, class 7, early 19th-century. Openings mostly with stone lintels and keystones. Later in the century two bow-fronted bay windows were added to Nos. 58 and 60. Adjoining on the E. a building of similar character but with straight joint between, now belonging to No. 54.
(62) No. 62, two storeys, class 7, c. 1840. Ashlar bands continuous with lintels; openings with keystones.
(63) No. 64, two storeys, high quality squared rubble, class 6b first quarter 19th century. Ground-floor bay windows, iron casements, lintels with keystones, parapeted gables. Door probably heightened to take fanlight. In attached yard, two-storey stable with panel inscribed 'TC I[83?]9' for Thomas Cunnington.
(64) No. 66, two storeys, symmetrical front, L-shaped plan, early 19th-century, Sash windows, flush dressings with projecting keystones, doorway with pedimented surround, moulded pilasters, fanlight with marginal panes; Welsh slate roof. Occupied by Frederick Dain, 'general practitioner', in 1851 (Census).
(65) No. 68, two storeys, L-shaped plan of the 17th century. Mullioned window. Interior, much altered, retains axial chamfered beams in each range. Rear wing extended in 18th century.
(66) No. 70, two storeys, Welsh slate roof. Small early 19th-century house with two rooms at front and kitchen behind. At W. end, shop or workshop, separately entered, now of two storeys.
(67) The Wheelhouse, two storeys, class 4a, 17th-century. Rear wing of the early 19th century. The Wheel Inn, occupied by John Cunnington, in 1851 (Census).
(68) Nos. 94, 96, 98, 100, two dissimilar pairs of single-room houses built as a terrace in the early 19th-century. The E. pair, divided by a passage, are of three storeys, the W. of two. Freestone dressings.
(69) No. 104, two storeys, class 1a, 17th-century. The lower room, lit by a three-light mullioned window, has two small recesses in the W. wall. Early 19th-century rear wing, now gutted.
(70) House at corner of Hall Yard, one storey and attics, moulded fire-window now blocked, parapeted gable. Class 4b, probably 17th-century, altered in the 19th century.
(71) No. 1, two storeys, partly with attics with gabled dormers, class 1a, 17th-century. Mullioned window, parapeted E. gable with 17th-century finial. The E. shop has three early 19th-century bow windows with later glazing; two cross beams, the western indicating a former partion to a cross passage entered by a doorway now blocked. Central room has a wide fireplace with wooden surround, pulvinated frieze, panelled pilasters of c. 1700; also 18th-century corner cupboard with fielded panels. Ground-floor bay windows in central and W. rooms.
(72) Nos. 3 and 5, a pair of two-storey class 4c dwellings, early 19th-century, but an earlier building may be incorporated in No. 3.
(73) Nos. 7 and 9, 17th-century, originally class 4a and one storey and attics. Divided into two and raised to two storeys and attics in 19th century. Welsh slate roof.
(74) Nos. 11 and 13 (Fig. 134), a pair of three-storey two-room houses sharing a central passageway, early 19th-century. Squared rubble walls with freestone dressings.
(75) No. 15, former Turners Arms inn; two-storey street range of the second quarter of the 19th century has central stack, deep plan with side passageway and front with ashlar platband. Interior gutted. A rear wing of one storey and attics has a late 17th-century origin; reset in W. wall is a panel inscribed 'ES 1698'. Occupied in 1851 as The Turners Arms by William Hill, turner and publican (Census).
(76) No. 17, two storeys, freestone dressings, sash windows, fanlight with marginal panes, Welsh slate roof, class 6 extending over segmental-headed carriage-way, early 19th-century. Interior gutted. Slightly later room at rear, again later extended to a wing. Occupied in 1851 by William Cunnington, butcher (Census).
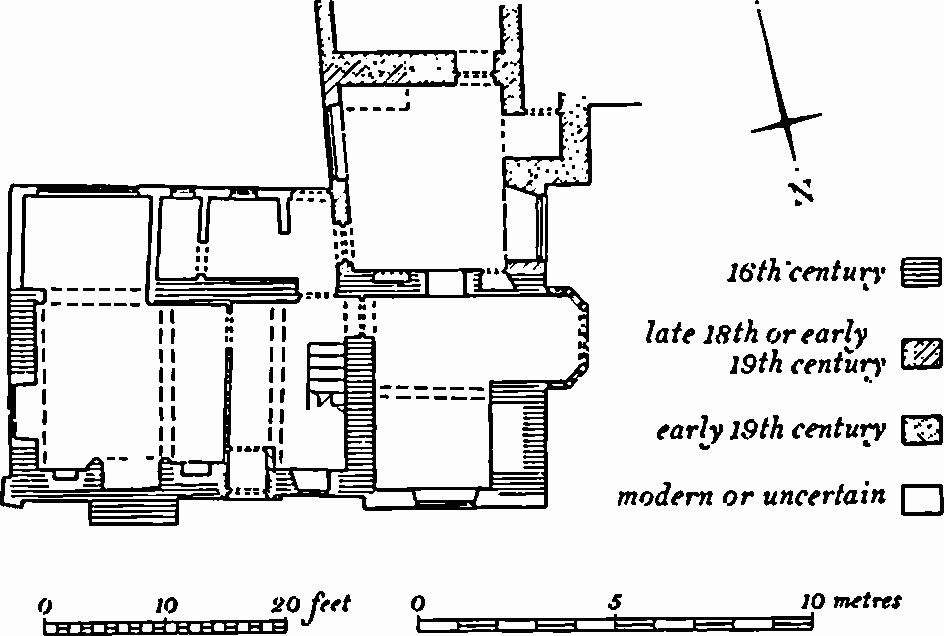
Fig. 135 King's Cliffe (77)
(77) No. 19 (Fig. 135). The house dates from the 16th century and consists of a two-storey range with a room at the W. end which projects slightly forward and was probably a cross wing. The range has on the front wall an original projecting chimney stack weathered at the top, and a clasping buttress of uncertain date at the N.E. corner. W. of the present doorway is a window, probably in the position of the original entrance, and above it a small blocked single-light window with a two-centred head. Inside, the range has two bracket-moulded cross beams, the western forming a narrow end-bay in line with the suggested original entrance. The fireplace in the E. room has been modified and the lintel raised. The W. room has in the end wall a wide fireplace possibly original but now blocked. A wooden segmental door lintel in the S. wall is probably late 17th-century. The roof over the E. end of the range comprises three trusses with arch-braced cambered collars, butt-purlins and wind-braces; that over the W. end was not accessible. At the rear a long range was added in stages during the late 18th and early 19th centuries. Later work includes the early 19th-century entrance doorway with lozenge patterned glazing to the fanlight.
(78) No. 21, in the grounds of former Rectory: a barn, with triangular ventilation holes, and a wagon entrance in the N. gable wall, 18th-century; in the garden wall is a late 16th-century head of a doorway, said to be from Fotheringhay Castle, with ovolo-moulded four-centred head and leaf ornament in the spandrels; an early 19th-century barn, now No. 23, once used as a cottage.
(79) No. 29, one storey and attics, until recently thatched, class 4a, probably 17th-century with extensions of the 18th and 19th centuries. To S., a barn with panel inscribed 'FR 1832' for a member of the Rate family who farmed 50 acres in 1851 (Census).
(80) No. 31, two storeys with cellar and dormered attics, openings with projecting keystones, originally a class 6a house of the 18th-century, later extended on the E., and much enlarged c. 1900. The early 19th-century refitting includes a stair with turned newels, and the redecoration of the W. room with a reeded cornice, moulded architraves and an elaborate fireplace enriched with anthemion motifs. Loose in garden, panel inscribed 'W. Cunnington 1818' from a four-storey tower mill, demolished 1925.
(81) No. 33, comprises a two-storey 19th-century one-room building with, at the rear, the remains of an 18th-century house with wide fireplace and parapeted gable. Scratched on door jamb '1822'.
(82) No. 39, two storeys, freestone dressings and sash windows, L-shaped plan, second quarter of the 19th century; contemporary internal fittings.
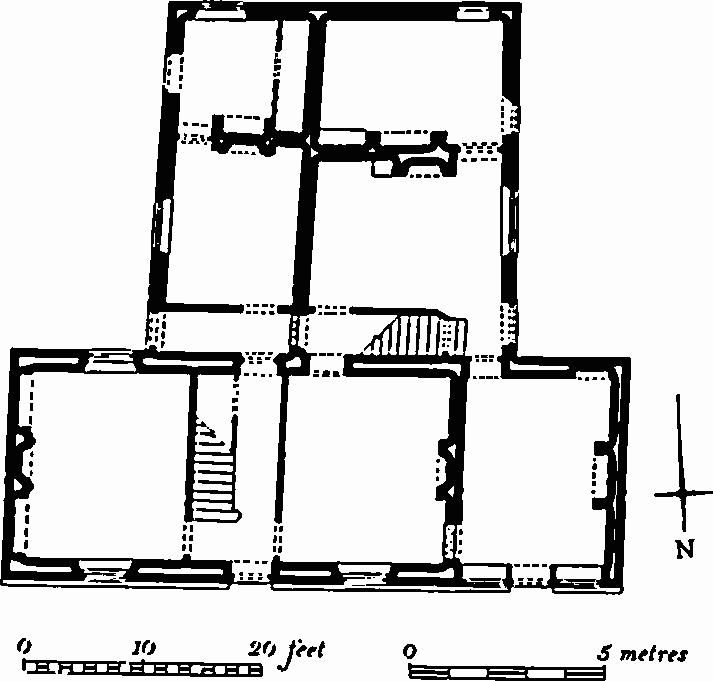
Fig. 136 King's Cliffe (83)
(83) No. 41 (Fig. 136; Plate 122), three storeys and cellar, Welsh-slated roof, squared rubble front walling, second quarter of the 19th century. Two platbands, sash windows and projecting keystones, pedimented wooden door-case, moulded pilasters and fanlight with marginal panes. A large house with wide two-storey wing at the rear; the W. room probably always a shop and apparently occupied by Matthew Bailey, butcher in 1851 (Census). Contemporary stair and internal fittings.

Fig. 137 King's Cliffe (84) The Manor House
(84) The Manor House (Fig. 137; Plate 99), consists of two continuous two-storey ranges, the E. with dormered attics. The E. range, resembling class 1a, is of some distinction and is late 17th-century, but the lower W. building may be the earlier. This latter has been heightened and was formerly thatched. The street front of the main range, in banded masonry, has one two-light mullioned and transomed window and two two-storey canted bay windows with mullions and transoms and hipped roofs which were probably gabled originally. The central entrance has a moulded lintel. The rear and end walls are in rubble with ashlar quoins; the rear windows are mostly sashes of the early 19th century with voussoirs and keystones. The garden door has a decorative oval fanlight and a delicate porch with thin columns. A small upper window on the E. gable, now blocked, possibly lit a closet originally. The square stacks in ashlar have moulded copings above pulvinated friezes; all but the E. stack are modern copies. Inside, the former three-room plan has been altered by widening the entrance passage. A corner fireplace in the E. room has a four-centred limestone head, possibly reset. Other fittings are mostly early 19th-century with reeded architraves predominating. The interior of the W. range comprises two service rooms. A single-room rear wing with cellar masks the junction of the two ranges. To the E. of the house is a long range of outbuildings which include a two-storey Barn with two blind circular windows, possibly late 18th-century, a Brewhouse with a reset panel inscribed 'IC 1851' for John Cunnington, maltster, and a single-storey and attics three-cell house, formerly the 'Eagle Tap', of the early 19th century. Adjacent is a circular Dovecote (Plate 128) of coursed rubble with a hipped roof and glazed lantern, late 18th-century; the entrance has been altered, but the nesting boxes, numbering about 670, remain.
(85) No. 55, 18th-century non-domestic building converted to a house of two-room plan in early 19th century.
(86) No. 59, two-storey main range and lower cross wing, was built in the 17th century. The cross wing was originally single-storey and is the earlier; it has a wide fireplace and bread oven. The main range was rebuilt and extended in several stages in the 17th century; the N. front has several set-backs but the S. front is uniform, with early 19th-century openings. The E. gable has two windows with chamfered jambs and original leaded glazing blocked externally. Internally the range was remodelled as a class 6a house with reeded joinery c. 1825.
(87) No. 63 (Fig. 138; Plate 99), two storeys, L-shaped plan, early 17th-century. The former central entrance, with a four-centred head within a rectangular frame, is now a window; flanking windows are of three mullioned lights. On each parapeted gable is an ashlar stack. In the rear wing are mullioned windows, one being chamfered the rest ovolo-moulded. The fireplace in the E. room of the front range has a chamfered four-centred head and is reset from the first floor. The wide fireplace in the W. room has a stop-chamfered wooden bressummer above which is a large painted area consisting of two black-letter verses (Plate 126): '[As] hatrid is the [Christia]ns . . . / so frendshipie is the loving gifte of God / The druncken friend is freindship very evill / the franticke freind is freindship for y devill / The quiet freind all one in word and diede / great comfort is as read[y] G . . . at nede / . . . / whoe bled evill is oft . . . / Hast thou a freind as heart may wish at will / then use him soe to have his frendhip still / Wouldst have afreind wouldst know what frend is best / have God thy frend whoe pa[s] seth all the rest'. The small compartment behind the main range may originally have taken the stair.
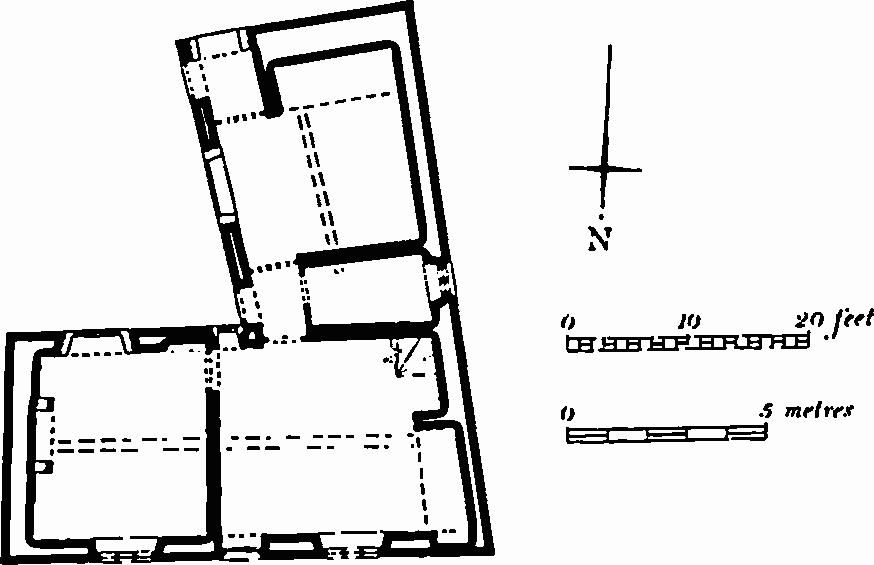
Fig. 138 King's Cliffe (87)
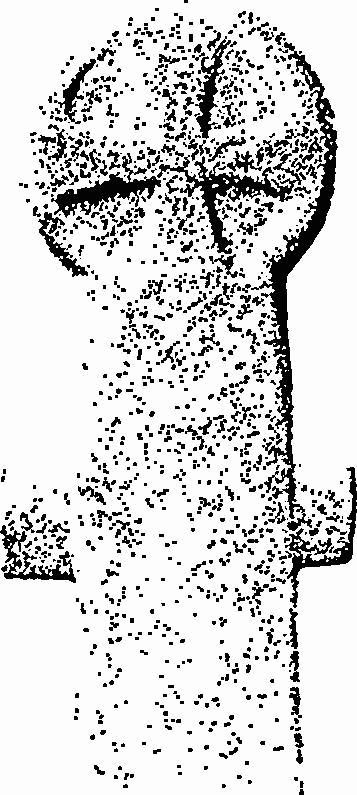
Fig. 139 King's Cliffe (90) Boundary Cross
(88) West Hay Lodge (TL 003992), two storeys, class 4a with rear stack, probably built for a keeper of West Hay Walk. Mullioned windows of two and four lights with hood moulds. Ashlar stack with masons' marks. Early 17th-century. Demolished 1961.
(89) Huskissons Lodge (TL 013978), two storeys, formerly with cellar, 17th-century with early 19th-century and later additions at end and rear. The original three-cell house was possibly of class 2 plan.
(90) Boundary Cross (SP 98859690; Fig. 139), S. of King's Cliffe to Blatherwycke road, wheel-head cross, measuring 40 mm. across the head, with short side arms or lugs on the shaft, of coarse shelly limestone, medieval.


