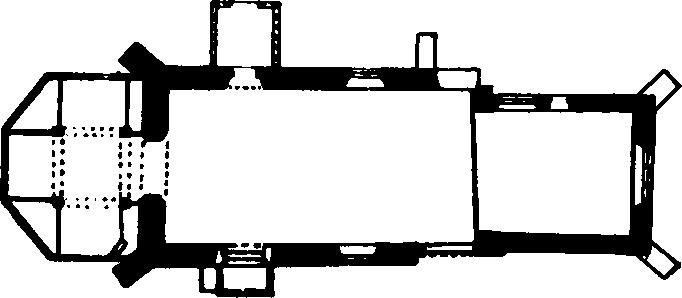Pages 95-96
An Inventory of the Historical Monuments in Essex, Volume 4, South east. Originally published by His Majesty's Stationery Office, London, 1923.
This free content was digitised by double rekeying and sponsored by English Heritage. All rights reserved.
In this section
58. MUNDON. (F.b.)
(O.S. 6 in. (a)liv. S.E. (b)lxii. N.E.)
Mundon is a parish 3 m. S.S.E. of Maldon. The church is the principal monument.
Ecclesiastical
a(1). Parish Church of St. Mary stands towards the S. side of the parish. The walls of the nave are of plastered rubble, those of the chancel of red brick; the belfry and porch are of timber; the roofs are tiled. The Nave is of uncertain date, the earliest existing detail being of the 14th century. The timber Belfry and North Porch were added early in the 16th century, and about the same time a small chapel, now destroyed, was added S.E. of the nave. The Chancel was re-built above the plinth early in the 18th century. The church has been restored in modern times.
The timber belfry and N. porch are of interest.

The Church, Plan
Architectural Description—The Chancel (20 ft. by 16 ft.) has an early 18th-century E. window of three lights with a solid oak frame. In the N. wall is a similar window of two lights and a segmental-headed doorway.
The Nave (38 ft. by 20 ft.) has in the N. wall a 14th-century window of two roughly pointed lights with a plain spandrel in a two-centred head with a moulded label; further W. is the late 14th-century N. doorway, with double hollow-chamfered jambs and segmental-pointed arch with a moulded label and head-stops; the jambs, arch and label are carved with rosettes and square flowers; the E. end of the wall is of modern brick. At the E. end of the S. wall is an early 16th-century archway, now blocked, but formerly opening into a chapel; it is four-centred and the surrounding wall is of red brick; above it is a modern window; further W. is an early 16th-century window of two four-centred lights in a four-centred head with a moulded label; the S. doorway is of the 18th century. In the W. wall is an early 16th-century four-centred archway of brick; above it is an opening with a segmental-pointed head.
The Belfry is of early 16th-century date and timber-framed; it has four posts in the middle forming a square, and round it is a semi-octagonal aisle with a pent-roof; the bell-chamber is weather-boarded.
The North Porch (Plate, p. xxxix) is of early 16th-century date and timber-framed; the outer archway has a flat four-centred head with spandrels carved with twisted-leaf ornament; the gable has moulded barge-boards and a carved and moulded tie-beam; beneath it is a straining-beam of flat four-centred form and with carved spandrels similar to those of the archway; the straining-beam springs from moulded pendants and there is a square pendant at the apex of the gable; the close filling of the gable and lower parts of the side walls have moulded muntins. The sides of the porch are divided into lights by moulded mullions.
The Roof of the nave is probably of the 15th century and has plain tie-beams and central purlin; one of the king-posts is octagonal and the other two square and probably of 17th-century or later date. The early 16th-century roof of the porch has moulded rafters and tie-beams.
Fittings—Bell: one, probably by John Langhorne, c. 1400, and inscribed "Vincentius Reboat Ut Cunta Noxia Tollat." Brass Indent: In N. porch—of figures of man and two wives, inscription-plate and two groups of children, early 16th-century. Coffin-lid: In church-yard—fragment with hollow-chamfered edge and foliated cross, 13th-century. Door: On modern N. door —one 15th or 16th-century strap-hinge and a later foiled scutcheon-plate. Font: square bowl with angles cut off, circular stem with four small octagonal shafts having square moulded capitals and bases, c, 1200, much repaired. Monument: In churchyard—S. side, to Richard Eve, 1712, head-stone. Plate: includes Jacobean, or later, cup with Greek and Latin inscriptions, stem possibly of pre-Reformation date. Miscellanea: In churchyard—fragments of window-jambs and tracery.
Condition—Fairly good.
Secular
a(2). Moated Site enclosing the church, Hall, etc. and now incomplete.
b(3). Homestead Moat, at Limbourne Park Farm, ½ m. S.W. of the church.
a(4). Barn at Mundon Hall, 130 yards N. of the church, is probably of the 17th century, timber-framed and weather-boarded; the roofs are thatched. It is of eight bays with an aisle.
Condition—Fairly good.
a(5). White House Farm, house, 1,100 yards N.N.W. of the church, is of two storeys, timber-framed and partly plastered and partly weather-boarded; the roofs are tiled. It was built in the 16th century and has an original chimney-stack at the E. end with a moulded base to the shaft. Inside the building are original moulded ceiling-beams and joists.
Condition—Poor.
Unclassified
a(6). Red Hill, W. of Pickworth's Farm, 1¼ m. E.N.E. of the church.


