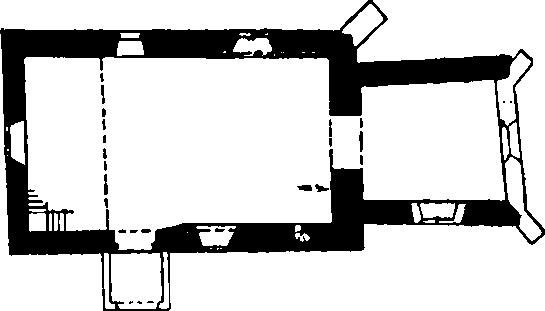Pages 162-163
An Inventory of the Historical Monuments in Essex, Volume 4, South east. Originally published by His Majesty's Stationery Office, London, 1923.
This free content was digitised by double rekeying and sponsored by English Heritage. All rights reserved.
In this section
96. VANGE. (D.d.)
(O.S. 6 in. lxxvi. N.E.)
Vange is a small parish on the N. bank of the Thames estuary, 8 m. N.E. of Grays Thurrock.
Ecclesiastical
(1). Parish Church of All Saints stands towards the S.W. side of the parish. The walls are of ragstone-rubble with some septaria and flint; the dressings are of limestone; the roofs are tiled. The Nave was built in the 12th century or earlier. Late in the 14th or early in the 15th century the W. wall of the nave was re-built and the N. and S. walls partly re-built; the side walls of the Chancel are perhaps of the same date. In the 18th century the E. wall of the chancel was re-built. The church has been restored in modern times, when the South Porch was added.

The Church, Plan
Architectural Description—The Chancel (18 ft. by 16 ft.) has an 18th-century E. wall with bands of brick alternating with stone. The E. window is modern, but is set in an 18th-century opening. In the S. wall is a modern window. The late 11th or early 12th-century chancel-arch is semi-circular and plain.
The Nave (39½ ft. by 21½ ft.) has in the N. wall a 15th-century window of two trefoilcd lights in a square head with a moulded label; further W. is the early 14th-century N. doorway, with chamfered jambs and two-centred head; the doorway is now blocked. In the S. wall is a window similar to that in the N. wall, and further W. is the S. doorway of c. 1400, with moulded jambs and two-centred head; at the E. end of the wall is the late 15th-century rood-loft staircase, with a pointed lower doorway and a square-headed upper one; immediately W. of the staircase is a blocked single-light window, probably of the 12th century. In the W. wall is a 14th or 15th-century window with a two-centred head and moulded label; the mullion and tracery have been removed.
The Roof of the nave is of the 15th century, and has moulded and embattled wall-plates and three king-post trusses; one king-post has a moulded capital and base. The bell-turret was apparently re-built in 1816.
Fittings—Communion Rails: incorporate some 17th-century work, including four uprights with shaped tops. Font (Plate, pp. xlii–iii): plain square bowl with rough zig-zag lines on E. face and carved foliage in spandrels of top surface, cylindrical stem and defaced base for four angle shafts, 12th-century, shafts modern. Glass: In E. window, two small panels, one showing a crucifix in a churchyard, Flemish or German, late 16th-century, and one, also foreign, showing a man preaching in a church, 17th-century, also a shield-of-arms of Denmark impaling the royal arms of Queen Anne before the union. Monuments: In chancel—on N. wall (1) to George Maule, 1667, pastor of the church, alabaster and black marble tablet with moulded frame and achievement-of-arms; (2) to Mary (Champneis), wife of George Maule, 1659, and Charles, their only child, marble tablet with strapwork frame and achievement - of - arms. Plate: includes a repaired cup of 1568 with band of engraved ornament, lid probably of the 17th century, and stand-paten also of the 17th century. Royal Arms: On front of modern gallery —of William III, dated 1689, painted on wood.
Condition—Good.
Secular
(2). Hill Farm, house, 1,050 yards N.N.E. of the church, is of two storeys, timber-framed and weather-boarded; the roofs are tiled. It was built probably in the 17th century and has small modern additions.
Condition—Good.
(3). Merricks, house and barn, nearly ¾ m. E.N.E. of the church. The House is of two storeys and of brick and timber-framing; the roofs are tiled. It was built probably in the 16th century with a W. cross-wing, but has been considerably altered and added to and partly refaced with brick. Inside the building some of the timber-framing, ceiling-beams and roof-timbers are exposed.
The Barn (Plate, p. xli) stands to the N.W. of the house, and is of late 16th or early 17th-century date. It is of weather-boarded timber-framing with a thatched roof, and has on the E. side a porch with a projecting gable supported by straight braces. Internally the roof is divided into five bays by queen-post trusses.
Condition—Of house good (barn now fallen down).
Wakering, see Great Wakering and Little Wakering.
Warley, see Great Warley and Little Warley.


