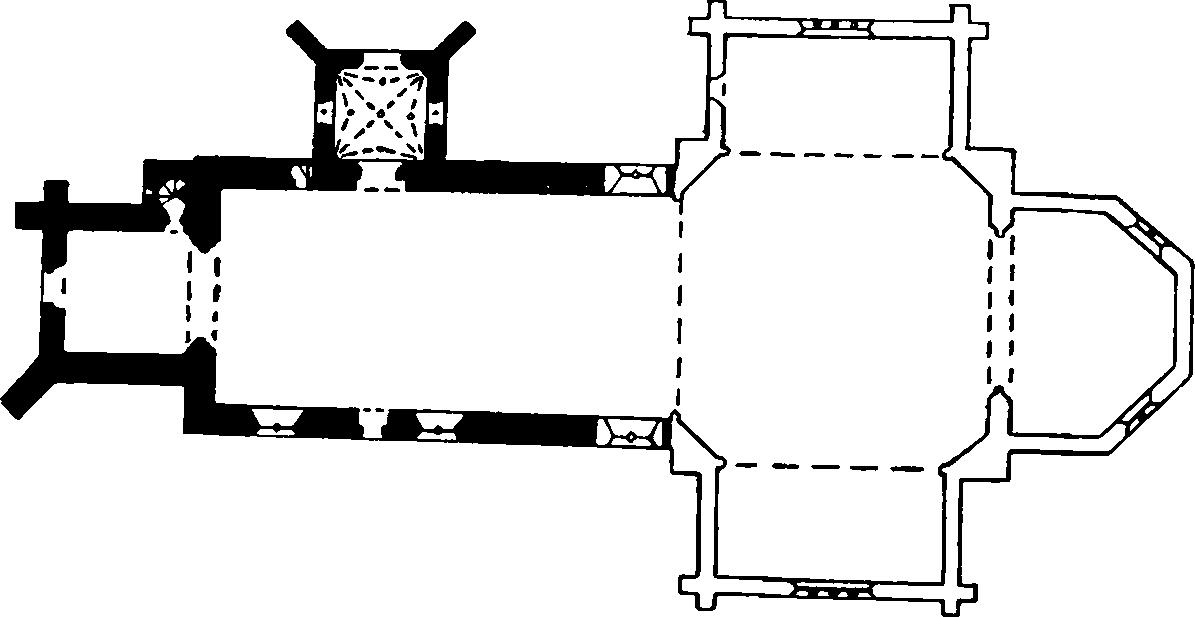Pages 146-147
An Inventory of the Historical Monuments in Essex, Volume 4, South east. Originally published by His Majesty's Stationery Office, London, 1923.
This free content was digitised by double rekeying and sponsored by English Heritage. All rights reserved.
In this section
86. SOUTHMINSTER. (G.b.)
(O.S. 6 in. (a)lxiii. N.W. (b)lxiii. S.E.)
Southminster is a parish and village 8½ m. S.E. of Maldon. The church is the principal monument.
Ecclesiastical
a(1). Parish Church of St. Leonard stands in the village. The walls are of septaria and mixed rubble, with some Roman brick; the dressings are of limestone; the roofs are covered with slates. The Nave was built early in the 12th century, and the lower part of the West Tower may be of the same date. In the 15th century the nave was heightened, the upper part of the tower built and the North Porch added. The church has been restored in modern times, when the Chancel and Transepts were added and the walls of the nave again raised.

The Church, Plan
Architectural Description—The Nave (58 ft. by 28 ft.) has in the N. wall a modern window and an upper range of two 15th-century windows, both of three trefoiled lights in a square head; the early 15th-century N. doorway has moulded jambs, re-set two-centred arch and label; further W. is a 15th-century doorway, leading to the room over the porch: it has hollow-chamfered jambs and two-centred head. In the S. wall are three windows in the lower range; the easternmost is modern, and the westernmost is of the 15th century, and of two cinque-foiled lights with vertical tracery in a square head with a moulded label; the middle window is also of the 15th century and of two cinque-foiled lights with a quatrefoil in a four-centred head with a moulded label; W. of it is the early 12th-century S. doorway, with plain jambs and imposts and round head; there is an upper range of four 15th-century windows, each of three trefoiled lights in a square head.
The West Tower (16 ft. square) is of three stages, with an embattled parapet in flint and stone chequer-work. The 15th-century tower-arch is two-centred and of three continuous chamfered orders; above it is a blocked round-headed opening. In the E. wall is a carved corbel, probably of the 12th century. In the S. wall is a window, probably of the 12th century and now blocked. The partly restored 15th-century W. doorway has double chamfered jambs and two-centred head; above it is a window of the same date, partly restored, and of two cinque-foiled lights under a square head with a moulded label. The second stage has in the S. wall a 15th-century window with a trefoiled head. The bell-chamber has in each wall a 15th-century window of two trefoiled lights in a four-centred head.
The North Porch is of the 15th century, and of two storeys with a moulded plinth and an embattled parapet. The two-centred outer archway is of two moulded orders, the outer continuous and the inner resting on attached shafts with moulded capitals and bases; the moulded label has headstops; above it are three niches, each with buttressed jambs, cusped crocketed and finialed canopies and moulded sills carved with heads and angels. The side walls have each two windows, those to the lower storey being of two cinque-foiled lights with tracery in a four-centred head with a moulded label and head-stops; the upper windows are each of two cinque-foiled lights in a square head with a moulded label and head-stops. The lower stage has a stone vault with moulded ribs and bosses, carved with foliage, half-angels and a Trinity with two supporting figures; the vault springs from angle-shafts with moulded and embattled capitals and moulded bases (Plate, p. 146).
Fittings—Bells: six and clock-bell; 5th by James Bartlet, 1684, clock-bell, same date. Brasses and Indents. Brasses: In chancel—(1) to [William Harris, high sheriff of Essex, 1556] shield and plate with Latin verses only remaining; (2) of man in civil costume and wife, c. 1560, with arms of city of London, other parts missing. In nave—(3) of John King, 1634, figure in civil dress and two shields-of-arms. Indents: In N. porch—two slabs with defaced indents. Chest: In tower—square, iron-bound, probably 16th-century. Consecration Crosses: In nave—on splays of S. doorway, two incised crosses formy in circles, upper one probably 12th-century. Door: in staircase to upper room of porch, of overlapping battens with strap-hinges, 15th-century. Font: octagonal bowl with moulded edge and quatre-foiled panels enclosing flowers; stem with quatre-foiled and cinque-foiled-headed panels, quatre-foiled base, with square flowers, late 15th-century. Niches: see N. porch. Plate: includes cup of 1568 with band of incised ornament. Seating: In chancel—two bench-ends with popey-heads, 15th-century. Sundial: On E. jamb of S. doorway—scratched dial.
Condition—Fairly good.
Secular
a(2). Manor House, on S. side of main street, E. of the church, is of two storeys, timber-framed and plastered; the roofs are tiled. It was built probably in the 17th-century, with cross-wings at the E. and W. ends.
Condition—Good, much altered.
a(3). House and shops, opposite (2), is of two storeys, timber-framed and plastered; the roofs are tiled. It was built in the 16th or 17th century, and has cross-wings at both the E. and W. ends. The upper storey projects at the W. end of the house.
Condition—Good.
a(4). Spratt's Farm, house, ¼ m. N. of the church, is of two storeys, timber-framed and plastered; the roofs are tiled. It was built probably early in the 17th century, and has three gables on the S. front. The original chimney-stack has three grouped hexagonal shafts.
Condition—Good.
Unclassified
b(5). Red Hill, S. of Newmoor Plantation, 1¼ m. S.E. of the church.
Stambridge, see Great Stambridge and Little Stambridge.


