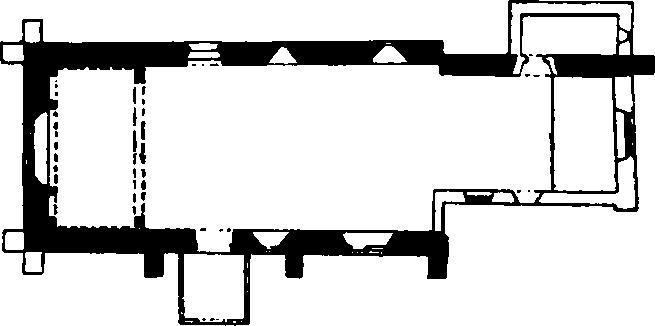Pages 139-140
An Inventory of the Historical Monuments in Essex, Volume 4, South east. Originally published by His Majesty's Stationery Office, London, 1923.
This free content was digitised by double rekeying and sponsored by English Heritage. All rights reserved.
In this section
82. SOUTH HANNINGFIELD. (D.b.)
(O.S. 6 in. lxi. S.W.)
South Hanningfield is a parish 4 m. N.E. of Billericay.
Ecclesiastical
Parish Church of St. Peter (Plate, p. xxxviii-ix) stands on the E. side of the parish. The walls are of rubble, mostly covered with plaster; the 12th-century work appears to be of coursed herring-bone type; the dressings are of limestone; the roofs 'are tiled. The Nave was built probably early in the 12th century; the N. wall of the Chancel may be of the same date, but is without distinctive features. Late in the 14th or early in the 15th century the South Porch was added, but this has been largely if not entirely re-built. Probably in the 15th century the nave was extended about 12 ft. to the W., and the timber bell-turret is of this date. The church has been restored in modern times, when the whole of the S. and most of the E. wall of the chancel have been re-built in brick.

The Church, Plan
Architectural Description—The Chancel (22 ft. by 14½ ft.) has no ancient features.
The Nave (49½ ft. by 21 ft.) has in the N. wall two windows, the eastern is a 13th-century lancet, much decayed externally, and the western is of the 12th century and of one round-headed light; further W. is the 15th-century N. doorway, now blocked and with moulded jambs, four-centred arch and label; about 6 ft. W. of the doorway is a joint showing the termination of the 12th-century work. In the S. wall are two windows, the eastern is of the 15th century and of two cinque-foiled lights in a square head with a moulded label; the western window is a 13th-century lancet similar to that in the N. wall; further W. is the early 15th-century S. doorway, with double hollow-chamfered jambs and two-centred arch and having a deep draw-bar socket in the W. jamb. In the W. wall is a window all modern except perhaps the opening. The bell-turret at the W. end of the nave stands on four 15th-century posts with curved and partly restored braces.
The South Porch incorporates most of the late 14th or early 15th-century two-centred outer archway, the framing above it, the foiled bargeboards and most of the timbers of the king-post roof.
The Roof of the nave has 15th or 16th-century chamfered tie-beams with curved braces.
Fittings—Bell: inaccessible, but said to be by Anthony Bartlet, 1664. Door: In S. doorway— (Plate,pp.4–5) of feathered battens with strap-hinges having cross-pieces and ends of mill-rind type, triangular drop-handle, probably late 14th or early 15th-century. Floor-slab: In chancel—to John and Thomas Tabor, 1678. Font: plain octagonal bowl with moulded under-edge, plain stem and base, probably late 15th-century, perhaps partly retooled. Glass: In nave—in N.E. window, fragments made up with modern glass, late 13th and 14th-century; in S.E. window, fragments including border of foliage in situ and several quarries with sprigs of foliage, 15th-century; in S W. window, quarries with foliage, probably in situ, 13th or early 14th-century. Painting: In nave—in splays and rear-arch of S.E. window, remains of foliated scroll-ornament, 15th-century. Plate: includes cup of 1562, with bands of engraved ornament. Stoup: In nave—E. of S. doorway, remains of recess.
Condition—Fairly good, but some slight cracks in nave and some stonework decayed.


