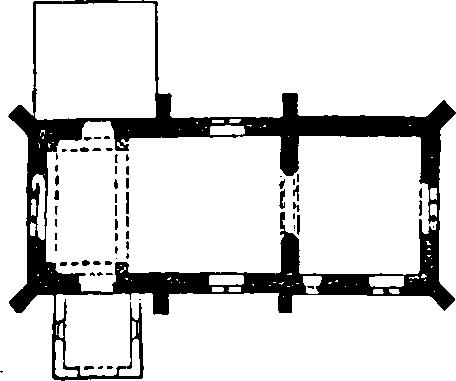Page 66
An Inventory of the Historical Monuments in Essex, Volume 4, South east. Originally published by His Majesty's Stationery Office, London, 1923.
This free content was digitised by double rekeying and sponsored by English Heritage. All rights reserved.
In this section
38. HAWKWELL. (E.c.)
(O.S. 6 in. lxx. S.W.)
Hawkwell is a parish 2 m. N.W. of Rochford.
Ecclesiastical
(1). Parish Church of St. Mary stands near the E. end of the parish. The walls are of plastered ragstone and flint-rubble, with limestone dressings; the roofs are tiled. The Nave and Chancel were built in the 14th century, but the chancel was altered in the 15th century and the bell-turret is of the same period. The church was restored in the 19th century, when the North Vestry and South Porch were added.

The Church, Plan
Architectural Description—The Chancel (16 ft. by 18 ft.) has an E. window, all modern except the 15th-century rear-arch and splays. In the S. wall are two windows, the eastern is modern except the 15th-century rear-arch and splays; the western window is a 'low-side' of one trefoiled light and probably of the 14th century. The 15th-century chancel-arch is two-centred and of two chamfered orders, the outer continuous and the inner resting on attached shafts with moulded capitals.
The Nave (30½ ft. by 17¾ ft.) has in the N. wall a window, all modern except the splays and rear-arch, which are probably of the 14th century; further W. is the 14th-century N. doorway, with moulded jambs and two-centred arch. In the S. wall is a window similar to that in the N. wall; further W. is the 14th-century S. doorway, with jambs and two-centred arch of two orders, the outer moulded and the inner chamfered. In the W. wall is a window, all modern except the splays. The bell-turret at the W. end of the nave stands on four oak posts with cross-beams and curved braces supporting the square framing of the turret.
The Roof of the chancel is plastered, but has 15th-century moulded wall-plates. The 15th-century roof of the nave has moulded wall-plates, and a middle truss with an octagonal king-post having moulded capital and base.
Fittings—Door: In S. doorway—of overlapping nail-studded battens with strap-hinges and cinque-foiled handle-plate, 15th-century. Piscina: In chancel—with hollow-chamfered jambs and square head, 14th or 15th-century, square drain with chamfered under-edge, probably earlier. Plate: includes cup of 1662.
Condition—Good.
Secular
(2). Homestead Moat, at Parsonage Farm, 550 yards S.W. of the church.
(3). Clements Hall, house, ½ m. N.W. of the church, is of two storeys, timber-framed and weather-boarded. It was built probably in the 16th century on a L-shaped plan with the wings extending to the N. and W. In the middle of the E. front is a two-storeyed projecting bay with an entrance porch in front. The house has been much altered and there are modern additions on the N. and W. The upper storey projects at the W. end of the S. front. Inside the building one of the ground-floor rooms has a restored fireplace of c. 1600, with a carved wooden overmantel of three semi-circular arches springing from imposts and divided by pilasters carved with strapwork ornament and caryatides and supporting a continuous moulded cornice. Flanking the jambs of the fireplace are panels carved with similar caryatides and strap-ornament. A modern door in the same room incorporates some 17th-century panelling.
Condition—Good.


