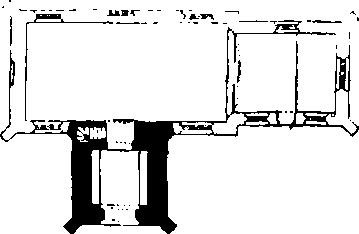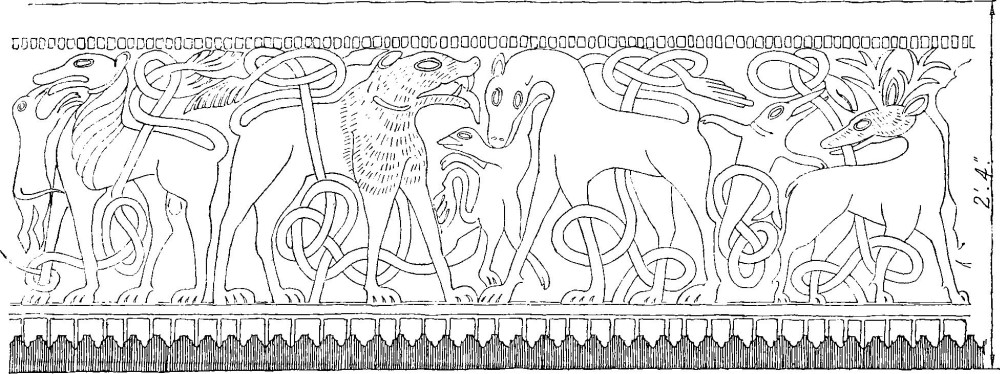Pages 157-159
An Inventory of the Historical Monuments in Dorset, Volume 1, West. Originally published by Her Majesty's Stationery Office, London, 1952.
This free content was digitised by double rekeying and sponsored by English Heritage. All rights reserved.
In this section
64 MELBURY BUBB (D.c.)
(O.S. 6 in. (a)XXI, N.E. (b)XXI, S.E.)
Melbury Bubb is a parish 7 m. S.S.W. of Sherborne. The church and Manor House are the principal monuments.
Ecclesiastical
a(1) Parish Church of St. Mary stands in the N.W. part of the parish. The walls are of local rubble with freestone dressings and the roofs are slate-covered. The South Tower was built late in the 15th century, perhaps by Walter Bokeler, rector c. 1470–80, whose initials appear on it. The rest of the church seems to have been rebuilt about the same time but was rebuilt again in 1854, probably by Withers, architect, of Sherborne, several of the older windows being incorporated.
The pre-Conquest stone, now a font, is highly remarkable and the 15th-century glass is also noteworthy.

The Church, Plan
Architectural Description—The Chancel (18 ft. by 13 ft.) is modern but incorporates parts of the head of a 15th-century window, in the E. wall, of three cinque-foiled ogee lights with tracery in a two-centred head with moulded reveals.
The Nave (32½ ft. by 16¼ ft.) is modern but incorporates parts of five 15th-century windows. The S.E. window is of three lights and retains parts of old tracery; the second window on the N. has an old head of three trefoiled lights with vertical tracery; the western pair of windows have old heads of three cinque-foiled ogee lights with vertical tracery; the W. window has a partly old head of four lights with flowing tracery.
The South Tower (9 ft. square) is of the 15th century and of four storeys (Plate 3), with an embattled parapet with a pinnacle in the middle of each side. The ground-stage has a doorway in the N. wall with moulded jambs and two-centred head. The doorway in the S. wall has jambs and two-centred head of two chamfered orders. The stair-turret is an addition of later date than the remainder of the tower. The second storey has in the E. wall a window of one trefoiled light. The third storey has on the middle of each wall a diagonal projection or shaft, resting on half-angels holding shields; the upper part of the shafts has trefoiled panels; the shaft on the N. forms the mullion of a window of two square-headed lights. Between this storey and the next is a frieze of quatrefoils enclosing paterae, shields, the initials B. and W.B., etc. The bell-chamber has in each wall a window of two trefoiled lights with a quatrefoil in a two-centred head; the stone louvres have quatre-foiled and geometrical piercings.

Melbury Bubb, Font, 10th or early 11th-century.
Fittings—Bells: four; 1st, from the Wiseman foundry, 1638, cracked; 2nd, with a shield and coin, perhaps by John Kebyle of London, 15th-century, cracked; 3rd, perhaps by John Lott, 1641; 4th, by Robert Wiseman, 1616. Bier: with moulded framing and draw-handles, 17th-century, dilapidated. Bracket: In tower—over inner doorway, moulded semi-octagonal bracket, 15th-century. Chest: In nave—plain, with panelled front and ends, early 18th-century. Churchyard Cross: S. of nave—square base and stump of square to octagonal shaft, mediæval. Font (Plate 15): cylindrical tapering bowl, formerly part of circular shaft (28 in. high and 22½ in. to 19 in. diam.) reversed, face carved with continuous design of beasts and interlacement; beasts include stag, horse, wolf and lion (?) with three small beasts, 10th or early 11th-century. Glass: In chancel—in tracery of E. window, shields-of-arms of Warre and Maltravers, symbols of the four Evangelists, crowns, inscription " D[omi]n[u]s Walterus Bokeler Rector isti[us] loci" (instituted 1466). In nave— in tracery of middle N. window, the Annunciation (Plate 17) with figures of the Virgin and St. Gabriel, with inscriptions, also a jumble of fragments; in N.W. window, small head of Christ, with inscription from Matt. xxv. 13, four panels with wise and foolish virgins (Plate 16) with inscriptions from the same chapter verses 8 and 9; the main lights had a figure of Christ with the five wounds from which rays were carried to the other panels showing representations of the seven sacraments; of this the upper part of the figure of Christ, the rays and the panel representing Orders survive (Plate 1). In tracery of W. window, (a) a Trinity, (b) lions with censers, (c) Christ enthroned, (d) God the Father, (e) the Dove, (f) to (p) the Apostles including Mathias with their names (Plate 16), (q) Evangelists' symbols, parts of (r) a Last Supper and (s) subject with two soldiers. All the above late 15th-century. Monuments: In churchyard—at E. end, (I) to Richard Handleigh, rector, 1646 and John Handleigh, 1689, table-tomb; (2) to Richard Hanleigh, 1699, table-tomb; S. of church, (3) to William Goring, 1711, headstone; (4) to Thomas Baker, alias Williams, murdered 1694, and John his son, 1681, headstone; (5) to Elizabeth, daughter of Thomas Baker, 1705–6 (?), and others, table-tomb; (6) to Jane (Husey), widow of John Foy, 1693–4, table-tomb; (7) to John Foye, 1685–6, and John Foye, 16[3]8, table-tomb; (8) to Thomas Buckler, 1634, table-tomb; (9) to Alexander Buckler, 1568, erected 1622, table-tomb. Plate: includes a cover-paten of 1705 and a cup of 1728 with gadroon ornament. Scratching: On E. respond of S. doorway of tower, the words "Dns. Walt. B. . . ." for Walter Bokeler, 15th-century.
Secular
a(2) Melbury Bubb Manor House, immediately N. of the church, is of two storeys; the walls are of rubble and the roofs are slate-covered. It was largely rebuilt early in the 17th century but incorporates remains of an earlier building as is indicated by the steeper pitch of the roof of the N. part of the building. The W. front (Plate 39) has a projecting two-storeyed porch with a restored doorway in the N. wall; it has an old oak frame cut for the existing old nail-studded door; the windows are of two, three and four lights, most of them with labels. The E. front has two projecting wings and windows similar to those on the W. front. Inside the building, the doorway at the E. end of the central passage has a moulded oak frame; the room to the S. has an open fireplace with a moulded oak surround. This and the room at the S. end have muntin and plank partitions; the stone fireplace in the S. room has moulded jambs and flat arch in a square head. In the N. wing is a reset 17th-century staircase with turned balusters and newels. The flights of the S. staircase are enclosed by oak partitions. On the first floor are some muntin and plank partitions and a 17th-century stone fireplace. The roof of the N. end has three altered trusses with curved braces and one S-shaped wind-brace; they may date from the 16th century or earlier.
a(3) Dairy House, 100 yards S.E. of the church, is of two storeys; the walls are of rubble and the roofs are thatched. It was built probably in the 16th century and has exposed ceiling-beams and moulded wall-plates.
b(4) Higher Woolcombe Dairy, house 1,600 yards S.S.E. of the church, is of two storeys; the walls are of rubble and the roofs are slate-covered. It was built in the 17th century but has been much altered. It retains an original four-light stone window with a label.
b(5) Cottage, two tenements nearly ¼ m. S.W. of (4), is of one storey with attics; the walls are of rubble and the roofs are thatched. The W. tenement was built in the 17th and the E. tenement added in the 18th century. Some ceiling-beams are exposed.


