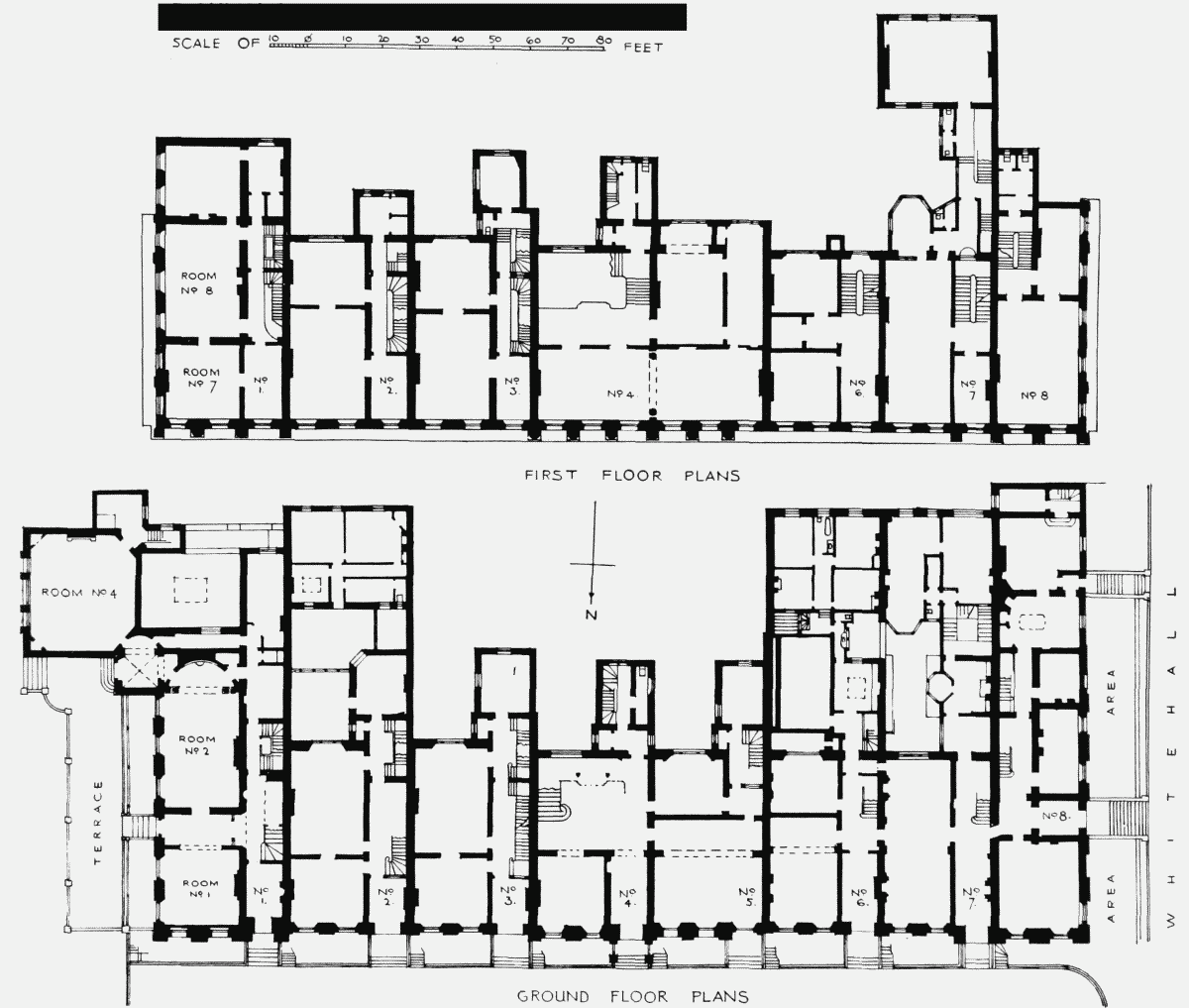Page 118
Survey of London: Volume 13, St Margaret, Westminster, Part II: Whitehall I. Originally published by London County Council, London, 1930.
This free content was digitised by double rekeying and sponsored by English Heritage. All rights reserved.
Citation:
'Plate 118: Richmond Terrace, ground and first-floor plans', in Survey of London: Volume 13, St Margaret, Westminster, Part II: Whitehall I, ed. Montagu H Cox and Philip Norman (London, 1930), p. 118. British History Online http://www.british-history.ac.uk/survey-london/vol13/pt2/plate-118 [accessed 27 December 2024].
RICHMOND TERRACE, WESTMINSTER.

Richmond Terrace, ground and first-floor plans


