Pages 182-188
A History of the County of Rutland: Volume 2. Originally published by Victoria County History, London, 1935.
This free content was digitised by double rekeying. All rights reserved.
In this section
GLASTON
Gladeston (xi cent.); Glaeston (xii cent.); Glaceton, Claston, Glaston (xiii cent.).
Glaston covers an area of 1,170 acres. The northern and southern boundaries are formed by streams, from both of which the land rises to about 400 ft. above Ordnance datum at the middle of the parish. The soil is clay and loam with sand and gravel in parts. Most of the land is under grass.
The village stands on high ground on the road from Uppingham to Stamford about 2 miles from the former town, and at the west end of the parish where the road is crossed by a by-road from Seaton to Wing. It was described in 1813 as a pleasant cheerful village. (fn. 1) The chief part is on the north side of the main road to Uppingham where, at the west end of the village, stands the church with a pleasing background of trees. To the south of the church is the Rectory, which was rebuilt in brick in 1861–2, but incorporates a small 17th-century house built of ironstone which is comprised in the area now occupied by the dining-room and hall. Additions made to this house in the 18th century were pulled down when the house was rebuilt. Glaston House stands in a small park at the east end of the village. The old Manor House, which stood on the east side of the church, (fn. 2) was pulled down in 1891. It consisted of a main block and two wings built of a white stone in the middle of the 17th century. The garden walls, which were still standing in 1880, are said to have been much older than the house. (fn. 3)
There was a windmill belonging to the manor in 1326, and a wood called Brende. (fn. 4) In 1409 a road called Postgate and a hedge at Verynge are mentioned. (fn. 5) Half an acre of land given for finding a lamp in the church (fn. 6) was granted in 1550 to Thomas Reve, John Johnson and Henry Harden. (fn. 7)
The nearest railway stations are at Uppingham and Seaton, but the London Midland and Scottish Rail way passes through the parish in a tunnel made in 1875–80.
Manor
At the time of the Domesday Survey GLASTON was divided between two lords. A hide and a half formed part of the king's manor of Barrowden, (fn. 8) and 4 hides were held by William of the Countess Judith. (fn. 9) The land which formed part of Barrowden passed with that manor to the Earls of Warwick, whose overlordship of part of Glaston was recognised till the beginning of the 15th century. (fn. 10)
The overlordship of the Countess Judith passed to her daughter Maud, and the fee at Glaston became part of the Honour of Huntingdon. It went with the earldom to the kings of Scotland, and probably was included in the 20 fees which were in dispute in 1204 between David, Earl of Huntingdon, and Henry de Bohun, Earl of Hereford. (fn. 11) These fees were adjudged to Henry, but in 1241 two fees in Glaston were assigned to Henry de Hastings and Ada his wife, sister and one of the heirs of John, late Earl of Chester, (fn. 12) son of Earl David mentioned above. From this time, though the fee at Glaston is usually returned as held of the Earls of Hereford, of the Honour of Huntingdon, the Hastings seem to have had a superior overlordship, and in 1313 two fees in Glaston and Seyton are returned as held by the Earl of Hereford of John de Hastings, grandson of Henry and Ada. (fn. 13) In 1397 a fee at Glaston was assigned as dower to Philippa, widow of John de Hastings and of Richard, Earl of Arundel. (fn. 14)
The rights of Henry de Bohun, Earl of Hereford, in the overlordship of Glaston passed with that earldom in the Bohun family till the death in 1373 of Humphrey de Bohun. (fn. 15) The fee at Glaston was then assigned to his widow Joan, (fn. 16) who held it till her death in 1419. (fn. 17) The reversion had been assigned in 1380 to Eleanor, daughter and co-heir of Humphrey, then wife of Thomas of Woodstock, Earl of Buckingham. (fn. 18) Eleanor predeceased her mother, and on Joan's death the fee passed to Eleanor's daughter Anne, who married first Edmund, Earl of Stafford, and secondly Sir William Bourchier, whose wife she was in 1419. (fn. 19) Anne died in 1438, and her son, Humphrey Stafford, was created Duke of Buckingham in 1444. He died in 1460, and the knight's fee at Glaston seems then to have become annexed to his castle of Oakham, (fn. 20) for it is returned as being held of the castle in 1519 (fn. 21) and 1593. (fn. 22)
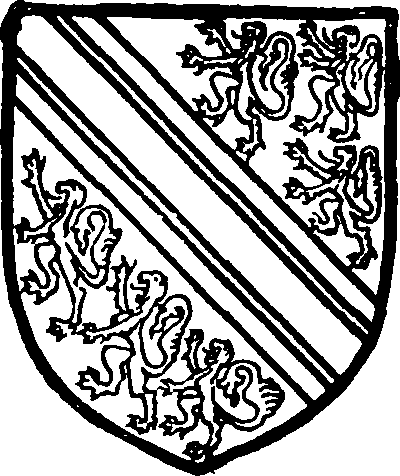
Bohun, Earl of Hereford. Azure a bendargent cotised or between six lions or.

Stafford. Or acheveron gules.
In 1276 half a knight's fee at Glaston, held by the Pauntons, was assigned to Milicent, wife of Eudo la Zouche, as part of her share of the fees belonging to her brother, George de Cantilupe. (fn. 23) In 1284 it was stated that neither Philip de Paunton nor any of his ancestors had held the manor of Glaston of Milicent, but that they held it of the Earl of Hereford. (fn. 24) In 1376 Milicent's descendant, William la Zouche of Haringworth, had an exemplification of the partition of George de Cantilupe's fees (fn. 25) and this appears to have raised once more the question of the Zouche claim to the overlordship of Glaston. On the death of Margaret Wade in 1378 the manor was returned as held of William la Zouche, (fn. 26) though on the death of her husband, William Wade, it had been said to be held of the Earl of Hereford. (fn. 27) This fee is included in the property held by Sir William la Zouche in 1396. (fn. 28) In 1455 again the manor of Glaston is returned as held of William, Lord Zouche and Seymour, as half a knight's fee, (fn. 29) but after this time this claim seems to have lapsed.
Under these lords the whole of Glaston was held as one manor, for one knight's fee, (fn. 30) by the Paunton or Panton family, who took their name from a manor which they held in Lincolnshire. Philip de Paunton was probably owner of Glaston manor in 1204. (fn. 31) He had been succeeded before 1241 by Baldwin de Paunton, (fn. 32) who was sheriff of Nottingham and Derby in 1240, and of Warwick and Leicester in 1248. (fn. 33) In 1252 the king gave him three does from the Forest of Rutland. (fn. 34) He was a justice in eyre for pleas of the forest. (fn. 35) He was alive in May 1254, (fn. 36) but probably died later in that year, for towards the close of the year James de Paunton sued the prior of La Launde as to the advowson of Glaston. (fn. 37) James leased a messuage and land in 1263 to Simon de Glaston for a rent of 10s. and suit at James's court of Glaston. (fn. 38) In 1258 he was one of the four knights of Rutland appointed to inquire touching excesses in that county in pursuance of the Provisions of Oxford, (fn. 39) and was one of the Commissioners for Rutland to survey the lands of the rebels after the battle of Evesham. (fn. 40) In 1267 he was sheriff of Lincolnshire. (fn. 41) James was dead by 1279, when his widow Isabel held much of his property. (fn. 42) Isabel was summoned in 1285 to show by what right she claimed view of frankpledge in Glaston. She stated that she held three-quarters of the vill in dower, of the inheritance of Philip de Paunton, without whom she could not answer.
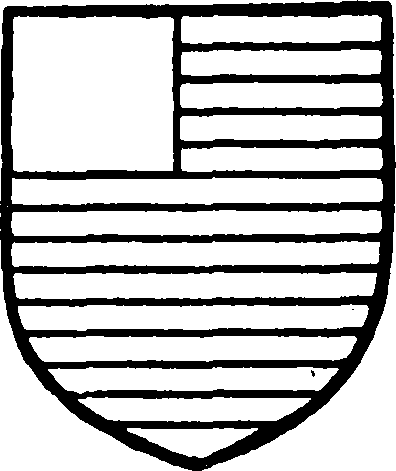
Paunton. Barruly argent and gules with a quarter gules.
Philip, who was said to have been son and heir of Baldwin, stated that he claimed this liberty by prescription. He did not claim pillory, tumbril or any other judicialia. (fn. 43)
Isabel was still alive and holding dower in the manor in 1306. (fn. 44) Philip was sheriff of Nottingham and Derby in 1292, and in 1293 was in disgrace because he had made return of a writ without affixing the sheriff's seal. (fn. 45) In 1298 Philip de Paunton gave the reversion of the manor of Glaston, after Isabel's death, to John de Harington. (fn. 46) John settled it in 1306 on himself and his second wife Margery and their issue. (fn. 47) John de Harington died in 1326, leaving by Margery a son Oliver then 24 and more. By his first wife Maud, daughter of Philip de Paunton, John had two sons, Richard and Baldwin. (fn. 48) John, son of Richard, was his grandfather's heir to the property at Paunton. Baldwin, the second son, was John's heir according to the custom of Stamford, where John had some property. (fn. 49) Presumably Oliver succeeded at Glaston, but no references have been found to him as lord of the manor. Thomas de Harington, who afterwards held the manor and was dead by 1344, (fn. 50) may have been Oliver's son or brother. In 1350 John, son of Thomas, a minor, held the manor, which was, however, claimed by John, son of Richard de Harington, as grandson of John de Harington and Maud, daughter of Philip de Paunton.
A stay of the suit was obtained on account of the minority of John, son of Thomas. (fn. 51) John son of Thomas was evidently of age in 1354 when he granted Glaston manor to William Wade of Stokefaston and Margaret his wife for their lives. (fn. 52) In 1358 he granted the reversion, after the deaths of William and Margaret, to Roland Daneys. (fn. 53) William Wade died in 1364, the heir in reversion being then John Daneys, a minor, nephew of Roland Daneys. (fn. 54)
Five years later John, son of Richard de Harington, renewed his claim to the manor, suing Margaret Wade for two-thirds and Thomas de Wytnesham for one-third. Margaret pleaded the minority of John Daneys without whom she could not answer, and Thomas said he held the third for the life of Maud, wife of Edward de Wytnesham by grant of Edward, the reversion being to John Daneys without whom he could not answer, so the suit was postponed till John's majority. (fn. 55)
Margaret Wade died in 1378, but the jurors to the inquisition taken after her death did not know who was heir to the manor. (fn. 56) A John de Harington was said to be holding Glaston as well as Great and Little Paunton in 1380. (fn. 57) John de Harington had a son Robert (fn. 58) who obtained in 1381 a quitclaim of all interest in the manor from John Daneys of Tickencote, cousin and heir of Sir Roland Daneys, knt. (fn. 59) Robert was knighted and died in 1399, leaving a son Robert, a minor, (fn. 60) who was holding the manor in 1407. (fn. 61) The younger Robert must have been dead by 1428 when Margaret Harington, probably his mother or widow, held Glaston. (fn. 62) She may have married a Brus, as Margaret Brus presented to the church in 1429. Robert's heir was his sister Margaret, who married William Brauncepath before 1392. (fn. 63) Margaret died before 1448, when her second son, Sir John Brauncepath, granted the manor of Glaston to his youngest brother Thomas (fn. 64) and others. Thomas settled it on 23 October 1454 on himself and his wife Elizabeth and their issue, but he died 5 days later leaving no children, his heir being his sister Joan ap Howell, then aged 40 and more. (fn. 65)
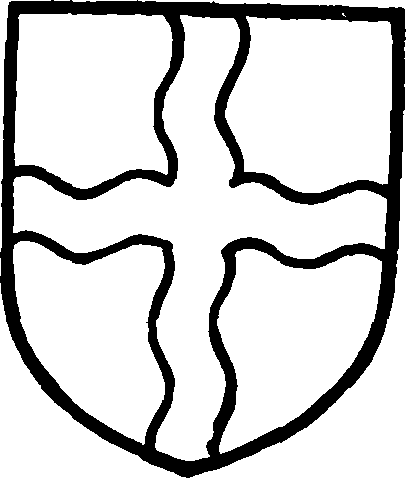
Coly of Glaston. Argent a cross throughout wavy sable.
After the death of Elizabeth Brauncepath several claimants to the manor of Glaston arose. John ap Howell, son of Joan, does not appear to have put in any claim, although he presented to the church in 1473. William Fairfax put in a claim as heir of Thomas Brauncepath 'as is openly known.' (fn. 66) He was descended from John, son of Richard de Harington, the claimant to Glaston manor, being great-grandson of Isabel, daughter of John de Harington, who married Hugh Fairfax and had a son John who had a son William, father of the said William Fairfax, the claimant. (fn. 67) He was then the only surviving representative of Sir John Harington, as William, son of Amy, wife of John Carnelle, a second daughter of Sir John Harington, died without issue before 1458. (fn. 68) William Fairfax sued William Ashby, son of a certain Thomas Ashby, who had acted as trustee for Thomas Brauncepath in the settlement of 1454, for the manor. Thomas Ashby having died seised of the manor, William Ashby claimed it as his heir. (fn. 69) John Coly also claimed as heir of Thomas Brauncepath, tracing his descent from Jane, sister of Sir Robert Harington, father of Margaret Brauncepath. According to the pedigree which John Coly gave, he was great-grandson of Jane, being son of Walter, son of John Coly, son of Jane. (fn. 70) He also claimed the manor against William Ashby, who probably held it only as a trustee till the conflicting claims should be determined, for he allowed Coly to enter upon the manor, after having given a bond, in the penal sum of £100, to restore all profits if by a certain day he had not proved to William's satisfaction that he was the lawful heir. Coly failed to prove his case to the satisfaction of William, and on William's suing him on the bond, Coly brought the case into court, with the result that on 24 November 1481 judgment was given in Coly's favour and Ashby was ordered to bring the bond into court for cancellation. (fn. 71) By this means John Coly appears to have established his claim to the manor, for in the same year William Fairfax and William his son released their claim to him. (fn. 72) John Coly presented to the church in 1489, 1493, 1494, 1496 and 1510, and died seised of the manor in 1519, leaving a son Anthony aged 16 years. (fn. 73) Anthony was assessed for £50 towards a loan in 1570, and represented himself as being unable to pay this sum. (fn. 74) He presented to the church in 1526 and 1554 and was sheriff of Rutland in 1547, 1551, 1559 and 1568. (fn. 75) He died in 1574, when his son Anthony succeeded. (fn. 76) In 1584 Anthony Coly, then sheriff of Rutland, reported to Walsingham the arrest of a Scottish priest called George Douglas at Glaston. (fn. 77) He died in 1592 leaving a son Anthony, then two years of age. (fn. 78) Anthony had livery of his father's lands in 1614, (fn. 79) and appears to have married Anne, daughter of William Turpin, in that year. (fn. 80) He was sheriff of Rutland in 1620 and 1632, and was knighted in 1621. (fn. 81) He settled the manor in 1631, (fn. 82) but before 1639 he had been succeeded by his son William. (fn. 83) In 1647, being deeply involved in debt, William sold lands in Glaston, which seem to have comprised the manor, to Richard Fancourt. (fn. 84)
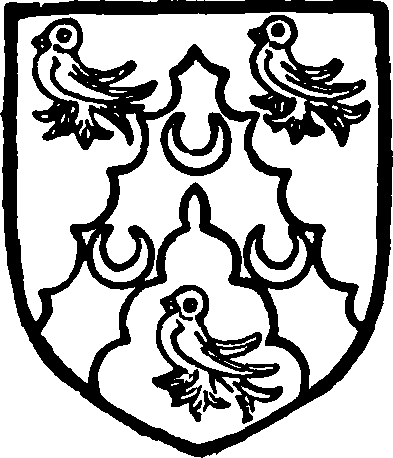
Watson. Argent a cheveron engrailed azure between three martlets sable with three cres-cents or on the cheveron.
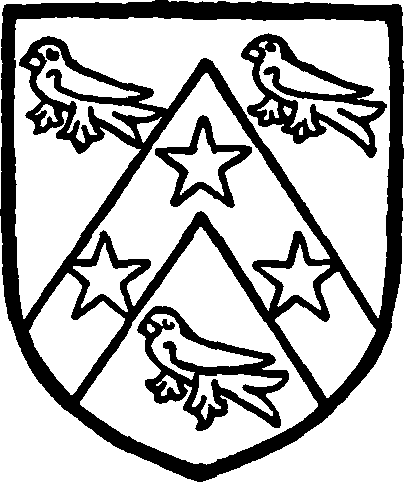
Monckton. Sable a cheveron between three martlets or with three molets sable on the cheveron.
Richard Fancourt, or probably a son of the same name, in 1672 mortgaged the manor to Sir Mark Guyon, and thereafter there were frequent dealings by various mortgagees. Richard Fancourt was sheriff of Rutland in 1674 and about the same year married Anne, daughter of George Tresham and Anne his wife, of Pilton (co. Northants). He married secondly Elizabeth Dixon and died about 1693. By his first wife he had a son Richard and two daughters, Elizabeth who married Edward Boult of Westminster, and Anne who married Henry Cecil of Oundle (co. Northants), and by his second wife he had three children, Anne, Frances and Barthony. In 1700 all parties, including the mortgagees, combined in selling the manor of Glaston to the Rev. Everard Smith of Ayston, who died in 1704. Everard Smith bequeathed the manor to his wife Elizabeth for life and then to their daughter Elizabeth, wife of the Rev. John Yates, and to their daughter Elizabeth Yates. He also left two grandchildren, Elizabeth and Mary Smith, (fn. 85) daughters of his son Everard, who had predeceased him in 1701. Anne, widow of Everard Smith, the son (who later married one Bass), disputed the will on behalf of her daughters. The will was, however, upheld and the manor passed from Elizabeth, wife of the Rev. John Yates, to her daughter Elizabeth, who married first the Rev. Thomas White, and secondly, in 1739, the Rev. George Fenwick. Elizabeth Fenwick died in 1751 leaving no issue. She bequeathed Glaston to John Laughton, who already had an interest under the will of Everard Smith, and on failure of his issue to Dorothy, wife of Major-General John Johnson. Such failure seems to have occurred, as Dorothy or Dorothea Johnson and John, her son, settled the manor on the marriage of the latter with Jane Hassel in 1765. About 1785 John Johnson took the name of John Kemeys Tynte, and in 1786 he and his wife Jane sold the manor to John Cutler, merchant of London. In 1795 John Cutler sold the manor with the manor house, or the toft where the same lately stood, for £4,850 to John Stanger of Glaston, grazier, who died in 1820 leaving it to Hon. George Watson, youngest son of his 'much respected friend and patron the late Lewis, Lord Sondes,' and his heirs male, failing such heirs to his brother Hon. Henry Watson and his heirs male, and failing them to Lewis Richard Watson, Lord Sondes, his heirs and assigns for ever. The Watsons, Lords Sondes, held the manor until the middle of the 19th century, when it was acquired by George Monckton, grandson of the first Viscount Galway. On his death in 1858 the manor passed to Edward H. C. Monckton, his nephew, son of Philip Monckton of Fineshade Abbey (co. Northants), who died in 1878. From him it went to his son Edward Philip Monckton, sheriff of Rutland in 1883, who was succeeded by his son, Mr. George Edward Monckton of Bacton Manor (co. Heref.), the present owner. (fn. 86)
Church
The church of ST. ANDREW consists of chancel 31 ft. by 16 ft. 6 in., central tower 11 ft. 3 in. by 10 ft. 8 in., with short broach spire, clearstoried nave 43 ft. 6 in. by 15 ft. 6 in., north aisle 8 ft. 3 in. wide, and south porch 8 ft. 6 in. by 9 ft., all these measurements being internal. Externally the tower is about 2 ft. longer from north to south than from west to east, its north and south walls being nearly 4 ft. thick. (fn. 87) The width across nave and aisle is 26 ft. The east end of the aisle, which covers the tower on its north side, is used as a vestry.
The building throughout is of rubble, and the walls internally are stripped of plaster. There is a plain parapet to the aisle, but elsewhere the roofs are eaved and of low pitch. The chancel is covered with modern slates; the nave is leaded, and the porch has stone slates.
The earliest church on the site appears to have been a 12th-century building consisting of a small square-ended chancel and aisleless nave with intermediate axial tower, from which the plan of the existing church has developed. Of this early building the walls of the tower remain approximately to the height of the bell-chamber, together with the south-east angle of the nave, into which the walling of the tower is bonded. The nave was about 33 ft. long and the same width as at present, its extent westward being indicated by the existing masonry pier of the arcade, but few, if any, distinctly 12th-century features have survived the many subsequent alterations of the building, the architectural history of which seems to be as follows. (fn. 88)
About 1200 a north aisle was added to the nave, the wall of which was pierced by the existing arcade of two bays, and at the same time, or very shortly after, a new chancel was probably built round the old one. The new chancel was of the same external width as the tower, the east (fn. 89) and west arches of which were replaced by larger pointed ones, but of these only the west arch remains unaltered. About 1220 the upper stage of the tower and the spire were added, but no other work of importance appears to have been undertaken until the 14th century, when the church was in a great measure rebuilt and assumed more or less its present appearance. This rebuilding, or remodelling, was begun about 1340–45 by the widening and extension eastward of the aisle, which was made to overlap the tower on its north side, the intention being also to lengthen the nave westward by a bay. The work was started at the east end of the aisle and set out in four bays, (fn. 90) but when the north-west corner was reached and the westward extension thus begun the work was suddenly stopped. (fn. 91) The new aisle was then probably roofed and the old west wall temporarily built up to the north wall, the rest of the work being left unfinished. At the east end the northeast corner of the nave had to be rebuilt and a new arch was cut through the north wall of the tower at its west end to give access to the extended aisle. (fn. 92) If, as is not unlikely, the stoppage of work was due to the Black Death (1349) its beginning cannot have been very long before the middle of the century, and it was probably about 1370 before it was resumed. The original intention may have been to rebuild the arcade to correspond with the bays of the aisle, but this was not done, though the arches appear to have been altered to a pointed shape at this time. The north-west angle of the nave was left standing and the western extension made by building a plain narrow arch against it in continuation of the arcade, the old west wall being taken down after the completion of the new one, and the western portion of the south wall of the nave rebuilt. Very shortly after the remainder of the south wall also was rebuilt, a buttress having first been set out near to its east end, where probably the old wall was becoming insecure, and the porch and clearstory erected.
The chancel was also rebuilt and enlarged in the latter half of the 14th century, possibly at the same time as the nave, or shortly after. It was widened by building the new south wall outside the old one, covering the south-east angle of the tower, but the west wall was rebuilt on the old foundations. Of the former chancel nothing remains.
No structural changes of importance were made in the 15th century, though a new window appears to have been inserted in the aisle, and a rood-loft, of which traces remain, (fn. 93) was probably first erected. In the 16th or early 17th century, (fn. 94) new windows were inserted in the bell-chamber and in the lower stage of the tower, and the east tower arch was remodelled. The porch is said to have been rebuilt in 1622, and in 1699 a singing gallery was erected at the west end of the nave. (fn. 95) The chancel was restored in 1863, and the nave in 1864. At a later restoration, in 1880, the porch was again rebuilt. (fn. 96)
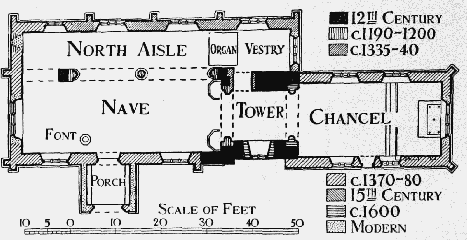
Plan of Glaston Church
The chancel has a modern pointed east window of three lights with reticulated tracery, but the lateral windows, two on each side, are of the 14th century and square-headed. They are of three trefoiled lights, placed high in the walls (fn. 97) and without hood-moulds, those on the south side having geometrical quatrefoil tracery, the other with curved, or flowing trefoils. The hollow moulding below the eaves is enriched with ball-flower. The eastern angles have diagonal buttresses to about half the height of the walls, and along the east end is a sill string chamfered on both edges. (fn. 98) There is a plain pointed doorway in the south wall, and in the usual position internally an ogee-headed piscina with fluted bowl and triple sedilia with plain continuous chamfered arches. The modern open timber roof is of four bays. At the south-west angle of the chancel outside is cut the date 1707, recording some repairs done in that year. (fn. 99)
The pointed east arch of the tower opening into the chancel is of two orders, the outer square and the inner chamfered, but remains as altered in postReformation times, with moulded imposts. The 13thcentury west arch of the tower is of the same character with original chamfered imposts, and the chamfers of the inner order ending in broach stops on the east side. (fn. 100) Both arches are without hood-moulds. The later arch between the tower and the vestry is of three chamfered orders dying into the wall. Externally the tower consists of a lofty lower stage and a bell-chamber, the windows of which, as already stated, are later insertions and of two rounded lights; the lower window in the south wall is of the same character. On the north side the 12th-century walling remains up to the bell-chamber string, but on the south it reaches not quite so far; (fn. 101) the quoins of the north-east angle stand free, (fn. 102) while those of the south-east, though covered at the angle, are seen from the chancel. The tower is without buttresses or a vice, access to the bell-chamber being by a doorway high in the north wall, reached by a ladder from the vestry. The spire is only about 20 ft. high and rises directly from a simple moulding without the intervention of a corbeltable or cornice, and has plain angles and a roundheaded gabled light in each of the cardinal faces; it terminates in a stone finial and cock vane.
The late 12th-century nave arcade is of ironstone and consists of two wide arches of two moulded orders, (fn. 103) with hood-moulds towards the nave, springing from canted responds and a dividing octagonal pillar, all with moulded bases and water-leaf capitals. (fn. 104) The outer order has a keel-shaped edge-roll and the inner order a deep soffit hollow between two bold keelshaped mouldings. (fn. 105) The narrower (fn. 106) 14th-century western arch is of two orders, without hood-mould, the outer square and the inner chamfered, on chamfered imposts.
With the exception of a re-used lancet window, (fn. 107) now blocked, at the west end of the aisle, the nave and aisle externally are almost wholly of the 14th century. The south doorway (fn. 108) has a pointed arch of two orders, the inner hollow chamfered and the outer moulded, the moulding being carried down the jambs in the form of attached filleted shafts with impost capitals; the hood-mould has head-stops. On either side the doorway in the south wall is a square-headed window of three lights similar in character to the north-east window of the chancel, (fn. 109) with flowing trefoil tracery, but the large three-light pointed west window is modern. In the upper part of the south wall are two widely spaced (fn. 110) square-headed two-light clearstory windows, and the hollow moulding below the eaves is enriched with ball-flower. On the north side the same disposition of clearstory windows obtains, but the eaves moulding is plain. The low-pitched nave roof is of four bays, the two western bays, except for the tie-beam, (fn. 111) being old, with curved wind-braces.
The aisle has a keel-shaped string at sill level, and in each of the three eastern bays is a pointed window of three trefoiled lights, the first having reticulated tracery, the second, the 15th-century window already mentioned, with vertical tracery, and the third a modern copy of the first. In the westernmost bay is a restored pointed two-light window with quatrefoil in the head. The hollow moulding below the parapet is enriched by widely spaced carved heads.
The font is modern and in the style of the 14th century. (fn. 112) The pulpit and reading desk are also modern, but they embody portions of a 15th-century oak screen with trefoiled openings. An alabaster grave slab, (fn. 113) taken from the chancel floor during the last restoration, now forms the altar slab.
In the chancel is a large 14th-century coffin lid with matrices of a cross and the head of a priest, bearing the inscription in Lombardic characters: '. . . erd de Wileby gist ici Deu d. sa alme eyt mercy.' There is also a fragment of a second coffin lid with stem of a cross.
A mural monument in the nave records the burials in the church of a number of lords of the manor and their descendants from 1650 to 1761. There are also monuments to William Roberts (d. 1726), Edward Roberts, sometime rector of Thistleton (d. 1739), and other members of the Roberts family, and to three men of the parish who fell in the war of 1914–18.
There are five bells in the tower, two trebles, by Taylor of Loughborough, having been added in 1931 to a former ring of three. Of the old bells the first and second (now third and fourth) are by Tobie Norris I of Stamford, and are dated respectively 1622 and 1616. The tenor is from the Leicester foundry, 1598, and is inscribed 'Coelorum Christe placeat tibi Rex sonus iste.' There is also a hemispherical clock bell, hung externally from one of the spire lights. (fn. 114) The clock dial, on the south side of the tower, is supported on corbels dated 1739. (fn. 115)
The plate consists of a cup and cover paten of 1572–3, a paten of 1637–8, a flagon of 1735–6, and a dish, with the maker's initials T.F., of about 1670. (fn. 116)
The registers before 1812 are as follows: (i) baptisms 1558–1684, marriages 1557–1677, burials 1556– 1678; (ii) marriages 1686–1753, burials 1678–1812; (iii) baptisms 1684–1812; (iv) marriages 1754–1812. The first volume was rebound in 1884. The entries before 1599 are copies.
There is a modern lychgate at the south-east entrance to the churchyard.
Advowson
The advowson of Glaston was confirmed to the priory of Launde (co. Leic.) by Henry II. The original donor is not known, but as in the charter Henry II (fn. 117) confirmed the gift of the church of Glaston and the mill of Panton, it is probable that the church was given by some early member of the Paunton family.
The priors presented in 1225 and 1236, (fn. 118) but in 1254 the advowson was in dispute between the prior of La Launde and James de Paunton. (fn. 119) Apparently the prior made good his claim, for the advowson was not subsequently held by the lords of the manor until 1409, when Robert Harington presented to the church. In 1448 it was included with the manor in a settlement on Thomas Brauncepath. (fn. 120) The advowson was released with the manor in 1480 by William Fairfax to John Coly, (fn. 121) and subsequently descended with the manor (fn. 122) until 1640, when Sir Anthony and William Coly conveyed it with certain land in Glaston to Edward Andrews. (fn. 123) The Bishop of Peterborough collated in 1660, probably by lapse. (fn. 124) In May 1661 Thomas and Tobias Holder sold the advowson to Bernard Hale, Dr. in Divinity and Master of Peterhouse College (co. Cambs.), (fn. 125) for £220. From Hale it passed to the College, in whose possession it was before 1680, and has so remained till the present day.
Charities
Michael Bingham in 1636 bequeathed £100 for the use of the poor. The money was laid out in the purchase of land, and the endowment consists of lands in Morcott, South Luffenham and Barrowden containing approximately 9½ acres, a house at Morcott, and a sum of £525 7s. 4d. 2½ per cent. Consols, the whole producing £32 10s. 8d. per annum. The net income is distributed by the trustees, together with Watson's and Richardson's charities, in coal, bread and money to the poor.
Poor's Money.—The sum of £35 was let out at interest, which was distributed among the poor. In 1819 the principal sum was applied towards building a tenement for parish paupers and has now been lost.
Thomas Richardson, D.D., by his will dated 20 December 1729, gave to the poor of the parish a sum of £50 to be laid out by Thomas Roberts and his heirs in the purchase of land. Thomas Roberts, by his will dated 7 November 1737, charged Harecroft Close at Glaston with a rent charge of 50s. per annum. The rent charge has since been redeemed, and the endowment consists of a sum of £100 2½ per cent. Consols producing in dividends £2 10s. per annum.
Richardson's Bread Charity, comprised in indentures of lease and release, the release dated 10 August 1722, which, reciting that a sum of £60 had been given by Thomas Richardson, D.D., rector of Glaston, for the poor, conveyed several pieces of land situate at Alford and Bainton upon trust to employ the rents in purchasing bread to be distributed among the poor every Sunday after morning service in the parish church. The land, containing approximately 7 acres, is let at an annual rental of £16.
Francis Chesilden, by will dated 14 November 1745, bequeathed £40 upon trust to apply the interest amongst the poor inhabitants of Glaston. The fund was lent to a person who became insolvent, and the money was lost in consequence. It is understood that the money has since been repaid and is now merged in Bingham's Charity.
The Hon. George Watson, by his will dated in 1824, bequeathed a sum of money for the benefit of the poor. The endowment now consists of a sum of £105 13s. 7d. 2½ per cent. Consols producing in dividends £2 12s. 8d. per annum.
The several sums of stock are with the Official Trustees.


