Pages 308-313
A History of the County of Bedford: Volume 2. Originally published by Victoria County History, London, 1908.
This free content was digitised by double rekeying. All rights reserved.
In this section
BARTON IN THE CLAY
Bertona (xi. cent.); Bertuna (xii. cent.); Barthon (xiii. cent.)
The parish of Barton has an area of 2,318 acres, of which 1555½ are arable land, 731¼ permanent grass and twenty-five are covered with woods and plantations; (fn. 1) the soil, which is strong clay with a subsoil of clay and chalk, produces wheat, oats, barley, beans and peas. The land rises from north to south, the lowest point (193 ft.) above the ordnance datum being in the north, while in the south, where the Barton Hills are situated, an altitude of 543 ft. is reached. Among these hills are several old gravel and chalk pits, which have been worked for many years. The village of Barton lies at the foot of the northern slope of these hills, along the Bedford and Luton main road, with a few houses on the branch roads to Sharpenhoe on the west and Hexton on the east. There is an ancient round-house or lock-up, a red-brick building with a lead roof, but it has not been used for some years. The church stands at a little distance to the south-east of the village and, with the rectory and a group of small houses on the west and north, forms a separate hamlet known as Church End. The rectory house, in part of considerable age, has a central hall and east and west wings with late sixteenth-century wood mullioned windows in the hall, and a staircase with finials in the west wing. In the hall windows are a number of fragments of old stained glass, some no doubt from the church, and in the garden is what looks like the panelled shaft of a fifteenth-century pinnacle, which served till lately as a doorstep in the village, until rescued by the present rector, the Rev. J. H. Spokes.
The house is moated on the south and west, and lies at the foot of the grass-grown chalk slopes, a projecting spur to the south-east being terraced in linches denoting ancient cultivation. The parish is well watered, a number of springs rising at the foot of the hills, and in the rectory garden the moat is fed by a spring at its east end. A petrifying spring at Barton, which turned wood into stone, is mentioned in 1738 in the Atlas Geographicus. A hammer made of a perforated quartzite pebble was found at Barton in 1903, together with a small drilled bead-like pebble of translucent quartz. (fn. 2)
Among the place-names found in the parish are the following:—Vancroft, (fn. 3) Bavlande Furlong, (fn. 4) Bery Lott, Brayes Messuage, (fn. 5) Bridgend Messuage, (fn. 6) Penny's Bush, Leet Wood and Stanley Wood.
The Inclosure Act for the parish was passed in 1809. (fn. 7)
Manors
The overlordship of BARTON was vested in the crown at the date of Domesday Survey and so remained until the Dissolution when the manor itself was taken into the hand of the king and annexed to the manor of Ampthill in 1542, (fn. 8) being afterwards leased for short periods only; the rights of overlordship must have lapsed after 1628 (fn. 9) as there is no further mention of them.
The manor, which belonged to the abbey of Ramsey at the time of the great Survey, had been in the possession of the abbots for some time previous to that date. It was given to the abbey in 1044 by Eadnoth, bishop of Dorchester; (fn. 10) and the grant was confirmed by Edward the Confessor in 1066, (fn. 11) by William the Conqueror in 1078, (fn. 12) and by Edward III in 1334. (fn. 13) The manor was of considerable extent at the time of the Domesday Survey for it was assessed at 11 hides and was worth £10; the abbot claimed 12 acres more, held at that time by Nigel de Albini and Walter the Fleming, of which the abbot had been unjustly dispossessed by John des Roches. (fn. 14) The annual value of the manor, which was again confirmed to the abbey of Ramsey in 1178 by the Pope Alexander III, (fn. 15) was £26 at the beginning of the thirteenth century. (fn. 16) The abbey, in 1201, received a grant of free warren in its demesne lands of Barton, (fn. 17) and was called upon to account for the exercise of this right in 1286 and also in 1330 (fn. 18) and each time justified its claim by the production of the charter of Henry III. The value of the manor varied but little during the thirteenth century as towards the close it was worth £26 8s. 1¼d. (fn. 19) In 1336 it was leased out at a yearly rent of £50, (fn. 20) and at the time of the Dissolution the rents and farms within it amounted to £60 6s. 6d. (fn. 21) The manor was enlarged by several grants and purchases; in the middle of the thirteenth century Abbot Hugh of Sulgrave granted to it, for the upkeep of the shrine of St. Ives, the whole tenement purchased from Robert Peveril (fn. 22) and about the same date John de Baxter released to the abbey fields in Barton called Bakeworthe and le Hacche. (fn. 23) In 1278 82/3 acres of land were purchased by the abbey from Walter de la Haye and his wife Matilda (fn. 24) and the same amount was bought the next year from Richard de Caddington and his wife Sibyl. (fn. 25) The latter also granted to the abbey one-third of a messuage and a croft in Barton (fn. 26) and 3 messuages; 50 acres of land were given to the abbey by Thomas Turford, a mason, in 1354. (fn. 27) In 1301 permission was obtained to let the manor for ten years, for the discharge of the abbey's debts (fn. 28) and in 1336 it was leased out to Sir William de Hale, Robert de Caddington and Master Robert de Bergh, rector of Houghton. (fn. 29) The abbey continued to hold the manor until the dissolution of the religious houses, when (fn. 30) it became crown property and was leased for short terms to various persons. In 1550, the Princess Elizabeth was lady of the manor (fn. 31) and apparently kept it in her hands until 1578, when she granted it to William Worthington for twentyone years. (fn. 32) In 1601 the manor reverted to the crown. (fn. 33) In 1612 Thomas, Viscount Fenton, surrendered the office of steward of the manor, (fn. 34) which was then conferred by James I upon Lord Bruce. (fn. 35) In 1628 a grant of the manor was made to Edward Ditchfield and others (fn. 36) as trustees for the city of London, who probably sold it to Richard Norton, who was lord of the manor in 1634. (fn. 37)
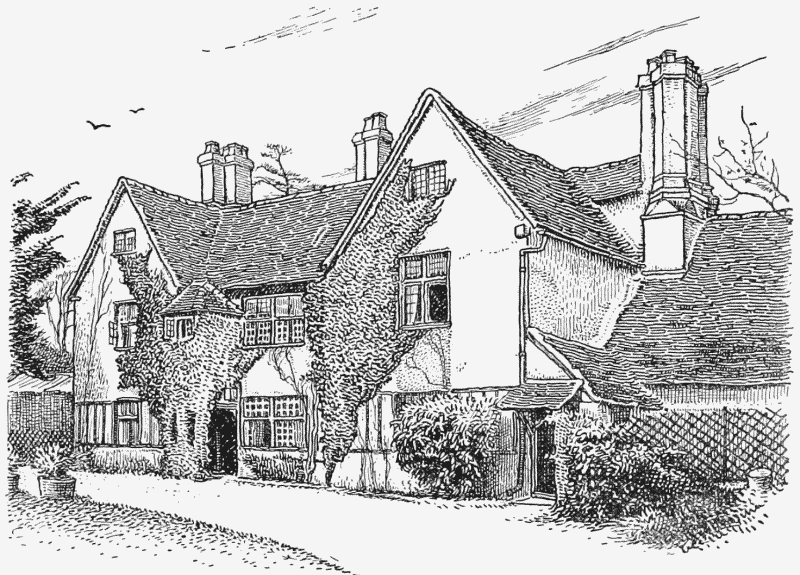
Barton in the Clay: The Rectory
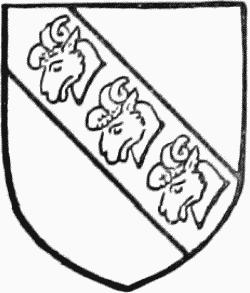
Ramsey Abbey. Or a bend azure with three rams' heads argent cut off at the neck thereon having their horns or.

Norton. Azure a sleeve ermine.
The family of Norton retained the manor for many years, and in 1709 it was in the possession of Richard the son of Richard Norton, (fn. 38) who alienated it to John Roberts of North Mimms. The latter sold it to Robert Jenkin of Harpenden, who in 1735 transferred his right to Edward Willes, bishop of Bath and Wells, (fn. 39) whose son, Mr. Edward Willes, afterwards the Reverend Edward Willes, was holding the manor in 1805. (fn. 40) The Reverend Edward Willes owned the manorial rights during the last half of the nineteenth century, (fn. 41) and at his death the lordship of the manor was vested in his trustees, in whose hands it still apparently remains.
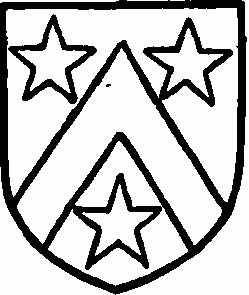
Willes. Argent a cheveron sable between three molets gules.
The site of the manor of Barton was granted to Thomas Erazier, who died seised of it in 1637, when Richard Norton was lord of the manor; the site was held of the king as of the manor of East Greenwich in socage. (fn. 42) There is no further record of the descent of the site, which was probably acquired by the Nortons.
Records of property owned by the crown in Barton are found from the thirteenth century, and from this grants of small pieces of land were made which were bestowed, as a reward for services, upon various officials and servants for definite periods. In 1264 Thomas Fauconer received a grant from the king of 1 toft containing 3 acres and of 1 acre for the term of his life. (fn. 43) John Broun, an under clerk of the kitchen of King Henry VI, and Bartholomew Willesdon held land in Barton from the king at a yearly rent of 7s. 6d., which in 1461 was bestowed upon William Pole, yeoman of the chamber, (fn. 44) and after his death in 1476 upon Thomas Master, to hold for his life. (fn. 45) In 1531 these lands were granted to Robert Pole, one of the appositores ciborum of the king's chamber, (fn. 46) and having reverted to the crown before 1536, by reason of Robert Pole's death, they were granted out again in that year to John Hyde, engrosser of the Great Roll of the Exchequer, to hold for forty years. (fn. 47)
In 1628 Edward Ditchfield and others were granted a fee-farm rent issuing out of Barton manor, of the value of £68 7s. 9½d., forming part of the revenues of Ramsey Abbey. (fn. 48) This rent, by some unknown means, had become in 1745 the property of Sarah Burroughs, spinster, (fn. 49) who married Sir Thomas Salusbury of Offley, and dying in 1804 left the feefarm rent to her husband's cousin, the Rev. Lynch Burroughs or Lynch Salusbury, who sold it in 1808 to the lord of the manor, Edward Willes, for £1,350. (fn. 50)
There was a mill attached to Barton manor which at the time of the great Survey was worth 2s. (fn. 51) Barton seems to have been well provided with mills, no doubt on account of the numerous streams which rise in the hills here. From time to time grants of mills or interest in mills in Barton were made to the abbey. The first grant on record took place between 1254 and 1267, when Abbot Hugh of Sulgrave gave to the abbey, to be annexed to its manor, half a mill bought of Robert Peveril. (fn. 52) About 1255 the abbey owned three water-mills in Barton, of which two were leased out at an annual rent of 2 marks, and the third, retained in the custody of the abbey, was worth 20s. (fn. 53) In 1278 Walter de la Haye and his wife Matilda alienated one-sixth of a mill to the abbey, (fn. 54) while in 1285 they conveyed a similar interest in a mill to Robert son of John. (fn. 55) The grant of the third part of a mill was confirmed to the almoner of the abbey by the abbot, William of Gloucester, between 1278 and 1285, when it was stated to have been the gift of Walter and Matilda de la Haye and Richard and Sibyl of Caddington. (fn. 56) In the reign of Edward III the abbey still held three water-mills, (fn. 57) but in 1340 only one is mentioned, rented at £1 16s. 8d. (fn. 58) In 1611 Felix Wilson was granted a mill in Barton, which had formerly been two 'under one roof,' belonging to Ramsey Abbey. (fn. 59) There is now a small water-mill in Barton situated near the village, and a windmill used to stand near Jeremiah's Tree on Barton Hill, but it was burnt about forty or fifty years ago. (fn. 60)
Church
The church of ST. NICHOLAS consists of a chancel, a nave with north and south aisles, and a western tower. It is very irregularly set out, the mean dimensions being as follows: Chancel 33 ft. 10 in. by 16 ft. 1½ in.; nave, 55 ft. 4½ in. by 18 ft. 1 in.; and north and south aisles 8 ft. 2 in. wide. Previous to the thirteenth century the church consisted of an aisleless nave and a small chancel, perhaps of a somewhat irregular plan, whose setting out influenced all the later developments of the building.
In the early part of the thirteenth century the three eastern bays of the present south aisle were added, the east wall of the aisle being some two or three feet west of its present position. Somewhat later in the thirteenth century, but before 1250, the north aisle was built, the church being at the same time lengthened westward, and a fourth bay in consequence added to the south aisle.
The new west wall of the nave seems to have been set out parallel with the east wall, which was not at right angles to the north and south walls, and in consequence it has a perceptible slope westward from the north side. At the same time the chancel arch was rebuilt, together with the chancel, but while the arch was built on the old line, parts of the old east wall of the nave being doubtless retained, the new chancel was correctly set out with regard to its eastern wall and the true axis of the church, with the consequence that the north wall is a foot shorter than the south. In the early part of the fourteenth century the south aisle was lengthened eastward to allow more space for the altar, and about the same time, and also later in the same century, windows were inserted in both aisles. The tower belongs to the middle of the fifteenth century, and was set out from the west wall of the nave and thus irregularly placed with regard to the axis of the nave. The clearstory and present roof are later additions, belonging to the end of the fifteenth century.
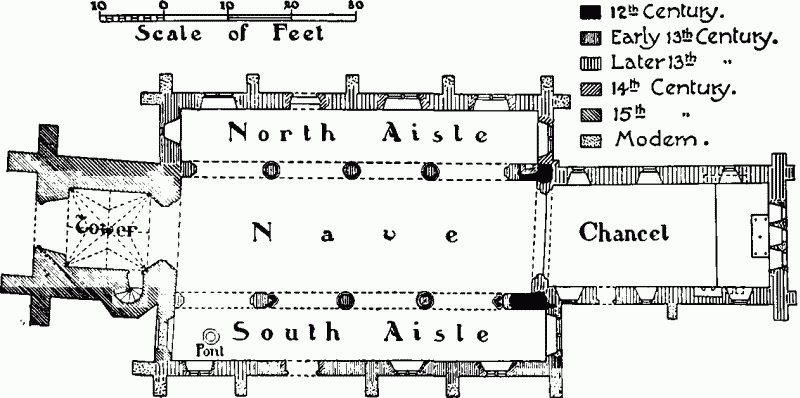
Plan of Barton Church
The chancel has three modern single lights in its east wall, of thirteenth-century detail with moulded rear arches and jambs and an external label, said to have replaced a window of fifteenth-century date, and there are six similar windows in the chancel, three on either side, but of plainer design. In all of these the stonework is modern though the openings are apparently old, and the same may be said of a small low window at the south-west and of the small south priest's door. At the east end of the north wall is a tomb recess of the middle of the thirteenth century, with an elaborately moulded segmental head and double shafted jambs with moulded capitals and bases. In the south wall are two trefoil-headed piscinae and triple sedilia in which the two western seats are lower than the eastern one, both sedilia and piscinae belonging to the same date as the chancel, that is, the first half of the thirteenth century. The chancel arch, also of the same date, is two-centred and of two chamfered orders, with half-octagonal responds and moulded bases and capitals. The angles of the jambs are chamfered, the chamfers ending in a small undercut arched stop.
The north arcade of the nave is of four bays, with pointed arches of two chamfered orders, circular columns with moulded bases and capitals, and halfoctagonal responds with moulded capitals and bases of the same form. The south arcade of the nave is of two dates, the first three bays being early thirteenthcentury work, and the fourth of the same date as the north arcade. The former have circular piers with moulded capitals and bases and two-centred arches of two chamfered orders, which are stopped with a roll stop in the case of the middle arch. The responds are of beautiful detail, with three clustered shafts to the inner order, having early foliate capitals with a common chamfered abacus, banded shafts, and moulded bases. The fourth bay is of the same detail as the north arcade. At the east end of this side of the nave is the blocked upper door to the rood-loft, and in line with it on the north wall a plain corbel to support the front beam of the loft. The clearstory has three windows on each side, plain square openings, with much modern stonework but old rear arches. The low-pitched roof, of the same date, has moulded principals, intermediates, rafters and purlins with carved bosses at the intersections and jacks resting on stone corbels carved into the form of heads. At the foot of each jack is an eagle carved in wood, with outspread wings, and over these the figures of saints and apostles, while on the intermediates are figures of angels bearing emblems of the crucifixion. The figures appear to be, on the north, St. Peter, St. Philip, St. James, St. Andrew, St. Simon, and St. Thomas; and on the south, St. Matthias, St. Jude, St. Bartholomew, St. Matthew, St. John, and St. Paul. The passion emblems are the cross, crown of thorns, chalice, pincers, rod, pillar, hammer, nails, spear and sponge.
The north aisle has a plain piscina at the southeast, and at the east end a two-light window of c. 1350, with cinquefoiled heads and a quatrefoil with flowing tracery over. In the north wall are two similar windows, in the second of which are some splendidly coloured fragments of fourteenth-century glass, representing St. James, and west of these is the blocked north door.
West of the door is a two-light window with cinquefoiled heads and tracery over of fourteenthcentury detail, but modern date, and in the west wall is a thirteenth-century lancet.
The south aisle has an east window of two lights with modern tracery, beneath which is a thirteenthcentury coped stone. At the east end of the south wall is a fourteenth-century piscina with a trefoiled head, and west of this are three two-light windows with modern tracery of fourteenth-century style, and old rear arches, while the west window has been blocked up. There are a few fragments of fifteenthcentury glass in the south windows, with the sacred monogram and parts of canopies.
The tower arch is of three chamfered orders with half octagonal moulded capitals and bases, and is of midfifteenth-century date, to which time the whole tower belongs. The west window is of three lights with cinquefoiled heads and modern tracery, and the west door beneath it has a moulded head and jambs of two continuous orders. The ground stage of the tower has a ribbed stone vault without a bellway, for the reason that the second stage has been used as a living-room. This is reached by a stair at the south-east, and has a fireplace in the east wall, and a large four-centred doorway at the south-west. This opens to space, and it is difficult to see that there has ever been any approach to it from the outside. Its chief use seems to have been to serve as a bellway, to make up for the absence of such an opening in the vault. The belfry openings are of two uncusped lights with four centred main heads, and the tower is crowned with an embattled parapet.
The font at the west end of the north aisle appears to be a late twelfth-century circular font cut back in the fifteenth century, and ornamented with quatrefoil panels. The west face also bears an inscription noting repairs in 1813. With the exception of the nave roof, already noted, all the roofs are modern, and the same applies to a large part of the seating. There are, however, about eight rows of old seats with linen pattern panels in the front and ends of sixteenth-century date, and in the north aisle some seventeenth-century seats of a similar style, but plainer, into which a few bits of fifteenth-century tracery, probably the remains of a screen, have been worked. On the north wall of the chancel have been fixed the remains of the brasses of two former rectors, one, a very interesting specimen of early black letter smalls, to Philip de Lee c. 1360, and the others, with a half-effigy in mass vestments, to Richard Bray, c. 1370. There is also an uninscribed brass, with the figure of a civilian, c. 1400.
There are eight bells, three being by Bowell of Ipswich, 1904, three by Newcombe, 1604, one by Russell of Wootton, 1743, and the tenor of 1699. The plate consists of a cup of 1635, a standing paten of 1849, and a plated flagon bought in 1824.
The first book of the registers contains all entries from 1558 to 1724, and the second those from 1724 to 1779. The third book runs from 1779 to 1813. There are also churchwardens' accounts from 1782, and a parish book from 1797.
Advowson
Barton church is not mentioned in Domesday, and the first reference to it occurs in 1178, when Pope Alexander III confirmed the manor with the church to the abbey of Ramsey. (fn. 61) Probably, therefore, the advowson had been in the gift of the abbey for some time before that date. The right of presentation continued vested in the abbey until the Dissolution, (fn. 62) when it was transferred to the crown. It had been previously exercised by the crown in 1349, but this was merely temporary, and occasioned by the voidance of Ramsey Abbey. (fn. 63) In 1291 the value of the church was £12, (fn. 64) which by 1535 had increased to £26 9s. 6d. (fn. 65) The abbot of Ramsey received a pension of 20s. from the church, which was confirmed by Hugh, bishop of Lincoln, at the end of the twelfth century, and afterwards by Richard, bishop of Lincoln, in 1262, and by Walter, archbishop of Canterbury, in 1319. (fn. 66) The pension continued to be paid till the Dissolution, (fn. 67) and even for a short time afterwards when the advowson belonged to the crown. (fn. 68) From the reign of Henry VIII to the present day the right of presentation to the church and rectory has belonged to the crown, which has always presented with one exception, in 1660, when the bishop of Ely collated. (fn. 69)
In 1638 the rector, Dr. Moore, was recalled to personal residence at the parsonage, (fn. 70) and in 1645 he was again absent about a year; (fn. 71) he was suspected of delinquency, but the charges against him were not proved, although he was called a delinquent in 1648. (fn. 72) On his death in 1652 Richard Norton, who had purchased the manor, conceiving the advowson to be appendant, presented his son John to the rectory, (fn. 73) but William Slater, a schoolmaster, petitioned the king in 1660 for the rectory, on the ground that it had been vacant since Dr. Moore's death. (fn. 74) It is not known how the dispute was settled, but the rectory was given to a third person, for in 1662 Thomas Crawley was presented, (fn. 75) and it was probably on this occasion that the bishop of Ely collated.
There are Baptist, Wesleyan, and Primitive Methodist chapels in the parish.
Charities
For the Free School, founded by deed 1807 by Edward Willes, augmented by will of Thomas Wilshere, proved P.C.C. 15 October, 1832 (£300 consols with the official trustees), see article on 'Schools,' above. The 'Town Lands' consist of 8 a. 1 r. 36 p. awarded on the inclosure of the parish in 1809 in lieu of other lands held from time immemorial, the rents of which—as appears from entries in the old books of the parish commencing in 1656—were applied in defraying the general and common expenses of the parish. By a scheme of the Charity Commissioners dated 24 August, 1869, the trustees thereby appointed were authorized to apply four fifth parts of the net rents towards providing a competent schoolmistress, and the residue of the income towards the general support of the day and Sunday schools in the parish.
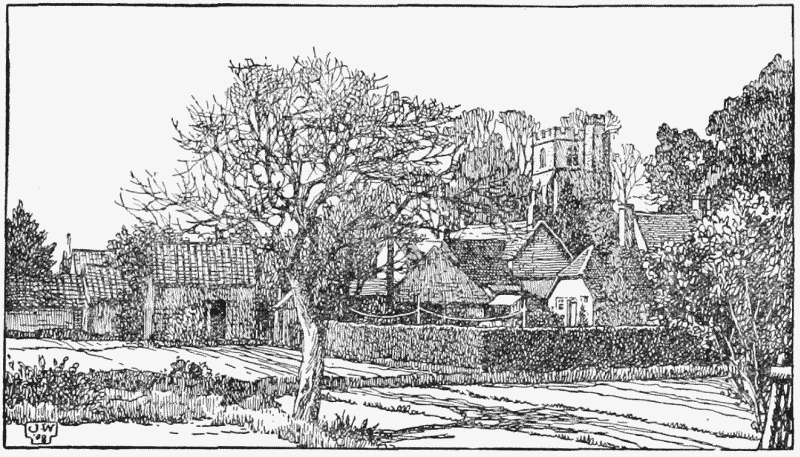
Barton-in-the-Clay Church
A sum of £651 16s. 8d. consols is held by the official trustees in trust for this charity, being the balance of £973 11s. consols, arising from the investment of moneys received in 1873 for digging coprolites, after providing a sum of £300 for the erection of an infant school. The dividends are applicable under a further scheme as to one moiety in the establishment of annual scholarships not exceeding £4 each for boys and £3 for girls, being not less than eleven years of age, attending the public elementary schools, and the other moiety towards the salary of any master or mistress or other teacher in such schools. In 1905 the land, which was let to various allotment holders, produced £12 13s. 10d., which, with the dividends amounting to £16 5s. 8d., was, after payment of expenses of management, applied in the payment of £10 to the Bedfordshire County Council, £10 5s. to the Sunday schools, and £8 2s. 10d. to 37 scholars in various sums.
The Poor's Estate formerly consisted of 3½ acres with cottage and buildings thereon, at Sharpenhoe, in the parish of Streatley, awarded on the inclosure of the parish in respect of lands in the Streatley Field, understood to have been given by one Bodenham Rouse for the poor, subject to the payment of 10s. for the poor of Streatley, and 10s. for the poor of Hexton. In 1901 the land was sold for a perpetual rent-charge of £9, which—under the authority of an Order of the Charity Commissioners of 27 November, 1903—became charged upon 6 a. 3 r. 21 p., with buildings thereon, situate at Sharpenhoe, part of a farm known as the Chantry Farm, recently purchased by the Drapers' Company, London, and upon two pieces of land in Streatley, known as 'Ellinghams,' containing about 9 acres, belonging to the same company.
In 1905 the rent-charge of £9—after payment of 10s. to the parish of Streatley, and 10s. to Hexton—was applied in adding a bonus to the clothing and blanket clubs, and in thirty-five coal tickets for 1½ cwt. each.
The Town Houses, formerly belonging to the parish, were sold in 1852 for £109, of which £20 was applied towards the payment of a loan advanced by the Public Works Loan Board, and balance invested in £88 3s. 4d. consols in the names of the Guardians of the Luton Union for the benefit of the parish.
Unknown Donor's Charity.—An annuity of 10s. is paid out of the Barton manor estate, under the title of Goldsmiths' Charity, and applied in the distribution of tea.


