Pages 185-204
A History of the County of Chester: Volume 5 Part 2, the City of Chester: Culture, Buildings, Institutions. Originally published by Victoria County History, London, 2005.
This free content was digitised by double rekeying. All rights reserved.
In this section
CATHEDRAL AND CLOSE
The foundation which became the abbey of St. Werburgh and eventually the cathedral church of Christ and the Blessed Virgin originated in the 10th century as an Anglo-Saxon minster. (fn. 1) As later, it probably occupied a precinct which comprised the north-east corner of the walled area of the city. The minster, of which nothing survived in 2000, was refounded as a Benedictine monastery in 1092, and shortly afterwards, or possibly in the late 1080s before the formal refoundation, work began on a new church and claustral buildings. (fn. 2) A major reconstruction of the entire complex began in the earlier 13th century and continued periodically throughout the 14th. A further building phase started in the late 15th century was incomplete at the Dissolution in 1540. (fn. 3) In 1541 St. Werburgh's became the cathedral church of the newly constituted diocese of Chester and the whole precinct passed under the control of the new dean and chapter. (fn. 4) It remained extra-parochial but until the late 19th century contained one of the city's parish churches, St. Oswald's, which was housed within the abbey and cathedral church except for the period 1348–1539 when it occupied St. Nicholas's chapel within the precinct. (fn. 5)
By the early 17th century the presence of commercial premises in Abbey Court (later Abbey Square) made the precinct disagreeable to the cathedral dignitaries. (fn. 6) Great improvements were made under Bishop Bridgeman (1619–52), but the most important changes came in the mid 18th century, when the bishop's palace (formerly the abbot's lodging) was largely rebuilt, and much of Abbey Court and Abbey Street were laid out with Georgian terraces. Further changes were introduced after the bishops moved out of the close in 1865; the palace was replaced by buildings which until 1960 housed the King's school and in 1979 became a bank. (fn. 7) In 2000 the Georgian houses in Abbey Square were given over to offices, flats for clergy and students, and the diocesan retreat house. The former deanery at the north-east corner had been turned over to the bishop's use in 1920. (fn. 8) Abbey Street remained largely domestic, and included the deanery and canons' houses.
Abbey Church to 1541
At the Dissolution the abbey church of St. Werburgh comprised Lady chapel with side chapels, choir with north and south aisles, central tower, north transept with east chapel, aisled south transept, aisled nave, south-west tower, and porch. The cloister and domestic buildings were to the north, and the parochial graveyard and chapel of St. Nicholas to the south. The whole complex was built of the friable local red sandstone.
Nothing is known of the fabric of the Anglo-Saxon minster, except that it was beautified by Earl Leofric of Mercia (d. 1057) and his wife Godiva. (fn. 9) It is likely that it was a stone structure of some pretension. Work on its replacement, perhaps never completed, began with the refoundation as a Benedictine abbey and continued well into the 12th century. All that survives above ground is the north transept, the north wall of the nave aisle, and the lower parts of the north-west tower. There is, however, archaeological evidence for the ground plan of the eastern limb, for a south transept smaller than its successor, (fn. 10) and for the south wall of the nave, following virtually the line of that which survives. (fn. 11)
The earliest surviving structure is the north transept, datable on stylistic grounds to the 1090s. The interior, plain and unenriched by sculpture, includes an eastern arch leading into a chapel, originally apsed, and an arcaded triforium opening on a passageway in the wall above. To the west the wall was plain except for three blocked openings at triforium level which probably originally served another passage. Traces of a similar opening at the east end of the north wall indicate that the passageway was originally continuous round the transept. A blocked doorway in the monks' night stair in the north-east corner of the transept perhaps opened on to a wooden gallery. (fn. 12) All the arches are plain and unmoulded and the capitals simple cushions. Outside in the east walk of the cloister there were two doorways with jambs of long and short work and a heavy monolithic lintel, later blocked but perhaps originally giving on to recesses; (fn. 13) inside, a third similar feature in the north-east corner gave access to the night stairs and triforium passage.
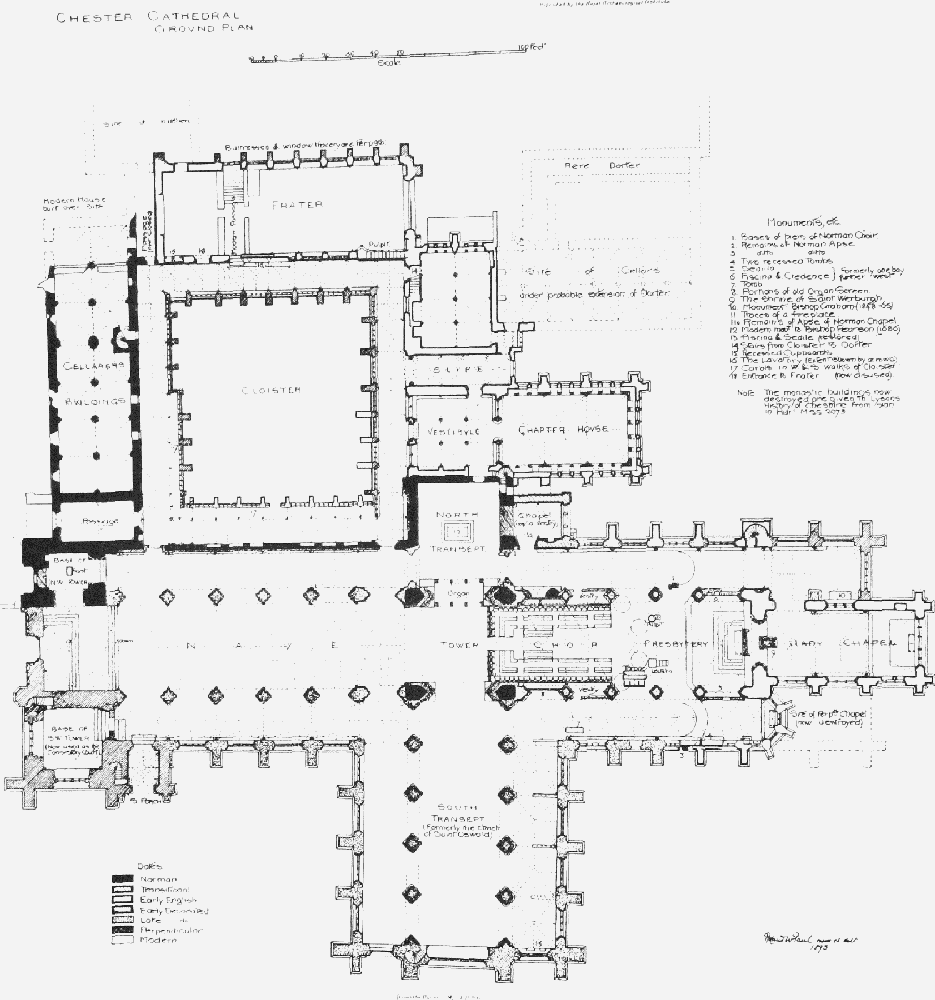
Cathedral, plan
Restoration work in the 19th century produced evidence of the ground plan of the Norman abbey's eastern limb. The foundations of large circular piers, 6 ft. 9 in. in diameter and believed to have formed the apsidal arcade of the church, were discovered by R. C. Hussey in the early 1840s. Hussey also claimed to have found on both sides of the choir the foundations of walling c. 6 ft. in width, which 'extended over the whole space between the bases of the pillars of the existing church'. (fn. 14) The findings suggested that the church combined two normally incompatible features: an ambulatory, usually associated with radiating eastern chapels, and a solid walled choir, generally combined with a triple eastern apse. (fn. 15) Later investigations during the restoration by Sir George Gilbert Scott (1868–76) modified that picture. Scott uncovered west of Hussey's finds the base of a circular pier and a reused circular scalloped capital, which he interpreted as the remains of a Norman choir arcade of two bays. Though he was unsuccessful in his efforts to find Hussey's apsidal arcade, Scott did discover evidence that both choir aisles ended in apses and were combined with an apsidal presbytery. The form of the main eastern chapel and ambulatory is, however, unknown (Fig. 105). (fn. 16)
Little can be deduced about the elevation of the choir above the arcade. Presumably it rose to the same height as the surviving north transept and like it included a middle storey, either a modest gallery or a triforium passage. (fn. 17)
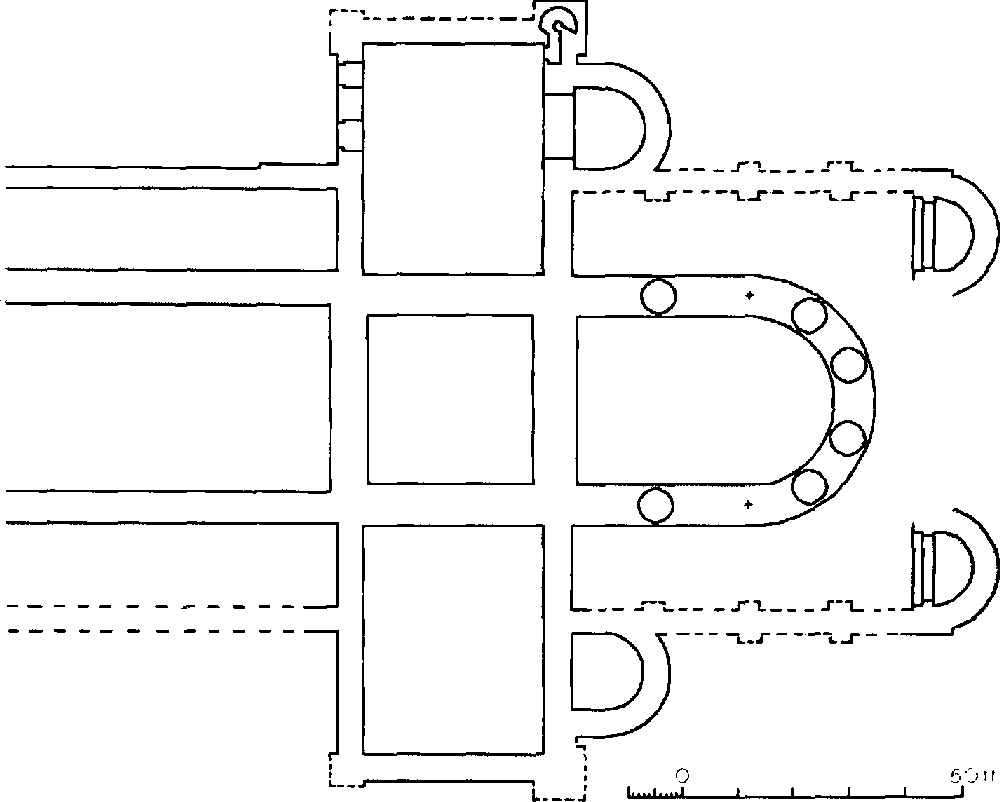
Reconstructed plan of eastern part of early Romanesque abbey church
The Norman nave, which at ground level appears to have had virtually the same dimensions as its successor, was intended to terminate in a twin-towered west front. It was probably never completed, and in 2000 only the lower stages of the north-west tower survived. Outside, there is a deep recess with attached columns and a large pilaster with a sculptured capital. Inside, the details, though still comparatively plain, include keeled shafts and many-scalloped capitals, suggesting a date in the 1160s. Evidence of a clerestory wall-passage on the north side at the junction of the first and second bays suggests that the nave had a two-storeyed elevation comprising arcade and clerestory separated by blank walling at the level of the aisle roofs. Traces of an Early English arcade in the north-west bay at approximately the level of the Romanesque clerestory indicate that it was never finished or that it was remodelled soon after completion. (fn. 18)
The sources of the design of the Romanesque church remain unknown. The large circular piers of the choir resembled those in the collegiate church of St. John in Chester. (fn. 19) Another local parallel may have been Shrewsbury abbey, founded in 1083. (fn. 20) A more significant parallel is perhaps the eastern arm of the Romanesque cathedral at Winchester, which also combined an ambulatory with three eastern chapels. (fn. 21)
There was further building in the late 12th and early 13th century. An Earl Ranulph, probably Ranulph III (1181–1232), took lands and revenues pertaining to the fabric into his protection, and ordered his officials to ensure payment to the directors of the work. (fn. 22) Grants to the fabric, mostly by Earls Hugh I (d. 1101) and Ranulph II (1129–53), were listed by Abbot Robert II (1175–84), who made further additions; the grants were confirmed by Abbot Hugh Grylle (1208–26), Earl Ranulph III, and Bishop Hugh of Coventry, (fn. 23) who instructed the archdeacon of Chester and his officials to enforce payment. (fn. 24) Grylle himself was afterwards remembered as a builder, and there is evidence that much work was done in his time. (fn. 25) In particular, he may have been responsible for the Early English clerestory arcade, traces of which remain in the north-west corner of the nave, (fn. 26) and for the early 13th-century changes to the east chapel of the north transept, which was given a square end and a ribbed vault. More extensive, though now lost, was the work done at the east end: numerous architectural fragments retrieved from the site attest to the scale of the undertaking, which probably involved wholesale rebuilding, including square-ended choir aisles. (fn. 27)
In the mid 13th century the community embarked on an ambitious reconstruction. It began with the Lady chapel, a building of three bays with lancet windows and a vault with ridge rib and tiercerons, perhaps inserted in the 1280s. (fn. 28) Between 1250 and 1280 the work was extended to include the reconstruction of the entire eastern limb of the church, a process which lasted until c. 1340 and involved at least six master masons. (fn. 29) The rebuilt choir was of six bays, with aisles ending in polygonal apses and a Chartres-like elevation comprising richly moulded arcade, trefoil-arched triforium, and tall clerestory. The new designs first appeared to the base level of the clerestory in the 1270s, and in their completed form by the early 14th century; they are of high quality and have been compared with work proceeding at Westminster, Acton Burnell (Salop.), and elsewhere under the influence of the royal court. (fn. 30)

Cathedral, Lady chapel, one bay
Variations in the mouldings suggest that the first phase consisted of the arch into the Lady chapel, the polygonal chapels, the eastern responds of the choir arcade, and part of the first arch on the north side. The aisle apses were three-sided and rib-vaulted. They were destroyed in the late 15th or early 16th century, when the aisles were extended eastwards, but that on the south, reconstructed by Scott in the 19th century, retains a piscina with geometrical tracery. Of that on the north there survive the remains of a window recess much more elaborate than its neighbours in the Lady chapel, another piscina with geometrical tracery, and a doorway to an exterior spiral staircase. The work is characterized by complex mouldings of arch, capital, and base similar to those produced at Lichfield cathedral probably in the 1260s, and very closely related to part of the south chancel aisle of St. Mary's, Stafford, which may well have been by the same mason. (fn. 31) A second phase, similar to the first, but less distinguished, and dating probably from the 1270s, saw the completion of the first and second piers on the north side of the choir and the wall of the north choir aisle. At much the same time, a fully fledged Decorated style appeared in the first two bays on the other side of the choir. The master responsible for that, and perhaps other designers, carried the work as far as the first two bays of the triforium on the north side and part of the first bay of the triforium on the south, and also built the first two bays of the wall of the south choir aisle. Then, it seems, work stopped. The remaining four bays of the choir comprise a single design which shows clear indications of an early 14th-century date, notably in the use of the sunk chamfer. It has been argued that the long hiatus was engendered by the king's building works in Wales and at Vale Royal abbey, both initiated in 1277. Certainly the king borrowed 100 men from the abbot of Chester in that year for the building of Flint castle, and drew further on the community's resources in 1282, but, even so, as late as 1285 orders were issued to support the monks 'in the great work of building the church'. (fn. 32)
To preserve visual unity the early 14th-century master retained the arch mouldings of the north choir arcade and the hollow chamfers of the south, though amended the somewhat odd design of the north triforium. His principal innovation was to use the sunk chamfer, not only in the jambs of the clerestory windows but also in the piers of the arcade. The sunk chamfer first appeared at Caernarfon castle, and its employment at Chester could be evidence of the hand of Richard the engineer, who had worked in Wales with Master James of St. George and to whom the abbot of Chester pledged substantial sums in 1310 and 1312–13. (fn. 33)
Work was clearly still going on in 1315, when Abbot Thomas Birchills was required to surrender moneys received for the fabric of the church. (fn. 34) Building was presumably well advanced by 1323, when Birchills was buried amid his work, between the pillars on the south side of the choir, set apart from earlier abbots. (fn. 35) By the 1330s the choir, including the clerestory, had been finished; (fn. 36) the abbot and monks recorded then that they had recently rebuilt the choir de novo at great expense, and needed fresh funds to reconstruct the body of the church and the bell tower, which were threatened with ruin. (fn. 37) The crossing and the last two bays of the south choir aisle seem also to have been under construction at that time; they bear a close resemblance to work at St. Mary's, Stafford, Audley (Staffs.), and Shifnal (Salop.), probably supervised by the same master mason between 1327 and 1337. (fn. 38) Only the vaults remained unfinished. The high vault was never built, while those over the aisles were added later, probably in the 15th century, and do not conform to the original scheme: except in the earliest bay of the north aisle the ribs of the springers have a more complex profile than those of the vaults. The vaults over the north side are simpler and probably earlier than those on the south: they have a ridge rib and an additional transverse rib in the middle of each bay, whereas in the south aisle vault the transverse ribs are replaced by two tiercerons, except in the most easterly bays (Fig. 107). (fn. 39)
The additional revenues secured by the abbey's appropriation of the rectory of Chipping Campden (Glos.) in 1340 perhaps encouraged an expansion of building operations. Then, if not earlier, the monastic choir was closed by a stone pulpitum, remains of which survived in 2000 reset as screen walls in the choir aisles. (fn. 40) Further modifications seem to have been made to the choir itself, including the elaborate sedilia with four canopied seats (much restored by Scott), and the gabled aumbries opposite, both features associated with the high altar. (fn. 41) Other closely related work of the period included the shrine of St. Werburg and the lower parts of the enlarged south transept and the nave. (fn. 42) Outside, the aisles have Decorated mouldings over window openings which were filled with appropriate tracery in the 19th century. (fn. 43) Inside, the work is characterized by continuous wave mouldings, filleted shafts, and capitals adorned with foliage and fleurons, an architectural vocabulary employed experimentally in varying combinations. The scheme for the south transept, which has east and west arcades with complex piers and arch mouldings, was repeated in the last five bays of the nave. The most easterly bay of the nave, however, is separated from the rest by a short stretch of solid wall and has a different scheme, characterized by continuous wave mouldings of a kind which derive ultimately from work at Caernarfon castle. (fn. 44) It was presumably built a little earlier and in conjunction with the crossing; despite the considerable differences in design between the transept and the first bay of the nave they both belong to the mid 14th century, and there is no reason to believe that they were greatly separated in date.
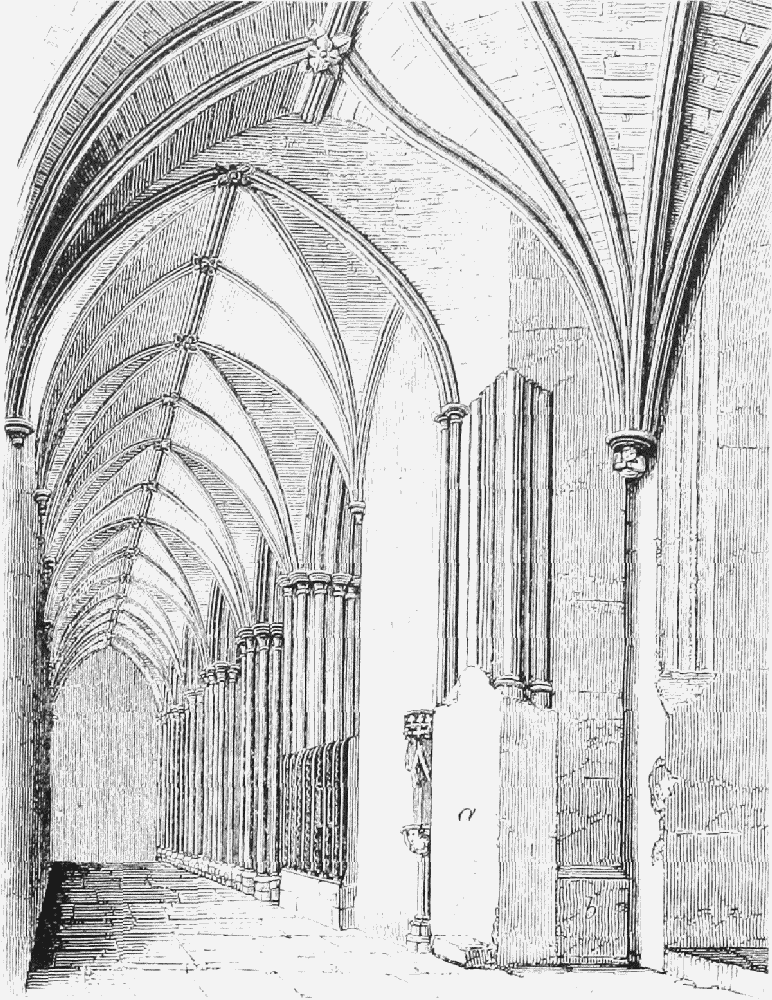
Cathedral, south choir aisle
The date of the nave arcades is uncertain. A local tradition, originating in the 17th century, attributes the south arcade to the 14th century and the north to Abbot Simon Ripley (1485–93), mainly on the strength of the monogram formed from his initials on the western respond and the single 'R' on the capital of the third column from the west. (fn. 45) The two arcades, both of which appear to have been built anew from the foundations, (fn. 46) are, however, almost indistinguishable in character, with identical piers and filleted shafts, and very similar coursing. Moreover, the responds of both are associated with identical unfinished vaulting shafts at the second bay from the east where the new scheme began. The pattern of the north arcade must therefore have been established at the same time as the south, and it is very difficult to detect any break in the work. Against such evidence must be set the fact that the arch mouldings, bases, and capitals of the north arcade look later than those of the south, and appear 15th-century. The foundations of the two arcades also differ: those on the north cut through an earlier sleeper wall, possibly of Norman date, whereas the southern piers rise from an ashlar plinth which rests on the earlier work. (fn. 47) The problem is further complicated by the fact that foliage very like that on the capitals of the north arcade is to be found in the south transept and on the aisle capitals of the easternmost and earliest of the complex piers of the south arcade. It has been suggested, therefore, that the two arcades date from successive building campaigns in the 15th century by a mason copying the design of the south transept. (fn. 48) If so, they represent a remarkable example of architectural historicism.
Building was undoubtedly undertaken during the abbacy of Richard Sainsbury (before 1352 to 1362). (fn. 49) Carpenters, masons, and other labourers were working continuously on the church in 1354, (fn. 50) but work seems to have lapsed by 1363, when Sainsbury's successor, Thomas Newport, complained of the urgent need for repairs and obtained a licence to employ six masons, a quarryman, and four stone-workers. (fn. 51) There is no other record of building in the 14th century, but the first bay of the nave, which differs from the rest at clerestory as well as arcade level, has late 14th-century window tracery and a unique vaulting scheme, which like its successor to the west was never completed. It is likely too that the double row of panelling which adorns the soffits of the east and west arches of the crossing was added in the late 14th century. It had the effect of doubling the thickness of the arches so that they could take a central tower, a feature presumably not intended in the 1330s. (fn. 52) The work was probably associated with the insertion of the wooden choir stalls in the 1380s. Strongly influenced by those at Lincoln, they originally comprised 48 canopied seats with misereres adorned with vivid carvings and fronted by a single row of desks; the high plinths of the crossing were presumably intended for their accommodation, evidence that the choir then extended one bay further west than at the Dissolution. (fn. 53)
The building campaign proceeded to such effect that by 1413 Abbot Henry Sutton could be interred in the nave by the south pillar nearest the choir. (fn. 54) It probably also included work on the south transept, where the clerestory, although later renewed, was probably originally similar to that in the first bay of the nave. (fn. 55) The vaulting of the transept aisles was also begun, in the south-east corner with the chapel of St. Nicholas, where diagonal, longitudinal, and transverse ribs and numerous bosses were installed. (fn. 56)
Although Ripley is reputed to have been a great builder, his activities within the church are largely unrecorded, except for a late tradition that he built the stone pulpitum in 1491 at his own expense, an allusion, perhaps, to its removal to the eastern arch of the crossing. (fn. 57) Other less enigmatic work of the late 15th or early 16th century included the eastern extension of the choir aisles to embrace the two westernmost bays of the Lady chapel. Only the northern chapel survives, but the southern one was identical, of two bays with Perpendicular window tracery and vaults of similar design to that in the south transept. (fn. 58) In the nave, the roof and clerestory were apparently going up in 1501. (fn. 59) Another important enterprise begun in the early 16th century included the south-west tower and porch and the west front. The foundations were laid under Ripley's successor, John Birkenshaw, in 1508. (fn. 60) Expenditure on the repair and alteration of the church is recorded in the early 16th century. (fn. 61)
Inside, the roof of the north transept dates from the time of Cardinal Wolsey (d. 1530), whose arms appear with Henry VIII's on the bosses. (fn. 62) The vaults intended for the nave, aisles, and all but one bay of the south transept were, however, never built. (fn. 63) The south-west tower also remained unfinished, though some makeshift arrangement, perhaps a wooden belfry, permitted the hanging of three bells. One inscribed with the name of Abbot Birkenshaw was sold in 1551 and was in Conwy church (Caern.) in 2000. (fn. 64)
Shrine
The focus of the abbey was the shrine of St. Werburg, probably constructed in the 1340s and originally located in the easternmost bay of the presbytery, behind the high altar. At that time the altar was sited at least one bay west of its position in 2000. (fn. 65) One of a group described as 'box-type', (fn. 66) it is best interpreted as representing a miniature two-storeyed chapel, the lower storey forming the base and the upper housing the reliquary containing the saint's remains. The whole was richly ornamented, the upper section especially so with its traceried buttresses adorned with tiny gilded statues of saints. The lower section, which had votive niches ornamented with little vaults and panelling, seems to have been left incomplete, perhaps abandoned after the Black Death. (fn. 67)
The saint's remains were removed during the Reformation, perhaps in consequence of Bishop Lee's visitation of 1536, and the shrine was dismembered. In the 1620s, when it was described as a 'fair stone in the middle of the church', it served as the burial place for Bishop Downham, (fn. 68) and in 1635 the base and part of the upper section were adapted to make a throne for the bishop. (fn. 69) Missing portions of the base of the upper section, discovered during Scott's restoration in 1873, were reunited with the portions incorporated in the throne, and the whole was reassembled in 1888 by Sir Arthur Blomfield in the western bay of the Lady chapel. (fn. 70)
Burials and Monuments
No identifiable monument survives from the Middle Ages. (fn. 71) The 12th-century abbots were buried in the cloister, first in the south-east angle and later in the east range in front of the chapter house doors; (fn. 72) the Romanesque niches in the walls of the south cloister have been supposed to house some of their tombs. (fn. 73) In the 13th century, with a single exception, the abbots were buried in the chapter house, where Simon Whitchurch (d. 1291) had an especially splendid monument with a canopy supported by six marble columns. (fn. 74) From 1323 the abbots were generally buried in the choir, a fashion begun by Thomas Birchills, whose memorial slab, adorned with a brass effigy, was located between the pillars of the south choir arcade. His tomb was thought to have been discovered in 1787 east of the bishop's throne. (fn. 75) A further slab, bearing the matrix of a brass effigy with mitre and crozier and surviving in the south-east corner of the sanctuary in 1755, was perhaps that of William Bebington (d. before 1352), the first mitred abbot, who was laid to rest beside Birchills. (fn. 76) One of the two 14th-century tomb recesses in the south wall of the choir may be that of William Merston (d. 1387), said to have been buried outside the choir near the 'pyramid'. Other abbots were buried in the chapter house, the easternmost bay of the nave, and St. Erasmus's chapel. (fn. 77) To the west of the two canopied niches in the south choir aisle was another grave, opened in 1874 and supposed to have been the tomb of the monastic chronicler Ranulph Higden. (fn. 78)
Supposed Tomb of Emperor Henry
The tradition that a German Emperor Henry (IV or V) was buried in the abbey church goes back, remarkably, to the late 12th century. (fn. 79) In 1728 it was believed that his bones were housed in a lead coffin enclosed within a stone monument located beneath the 'pyramid' which rose from the south choir aisle. (fn. 80) Later, however, he was said to rest in the north choir aisle, in an alabaster altar tomb adorned with trefoil- and quatrefoil-headed niches apparently dating from the 15th century. (fn. 81)
Monastic Buildings to 1541
Under Earl Hugh I (d. 1101) and his countess, Ermentrude, the abbey acquired buildings 'fit for the habitation of monks'. (fn. 82) The cloister was located north of the church, presumably because space was circumscribed to the south by the town and graveyard (Fig. 108, p. 192). Evidence of early activity in the east range includes two doorways or recesses; the chapter house, located on that side, was presumably complete by the 1120s, when it received the body of Earl Hugh I. (fn. 83) The west range was also built in the 12th century. It originally comprised the abbot's lodging and a substantial undercroft, surviving in 2000, which was divided into two aisles by circular columns with scalloped capitals similar to those of the choir arcade piers (Fig. 109, p. 193). A late 12th- or early 13th-century addition was the vaulted passage between the undercroft and the church, giving access to the cloister. (fn. 84) Above was the abbot's chapel, a three-bay structure which obscured the north window of the north-west tower. (fn. 85) The inside arch of the main refectory doorway may be Norman too, indicating that the north cloister range was also built in the 12th century.
In the south walk of the cloister there are two groups of three tomb recesses with moulded arches and ornamented shafts, which probably date from the later 12th century; all slightly different, they were not bonded to the wall behind. (fn. 86) At the east end of the same walk is the elaborate late Norman doorway into the nave, adorned with three orders of columns with waterleaf capitals and water-holding bases.
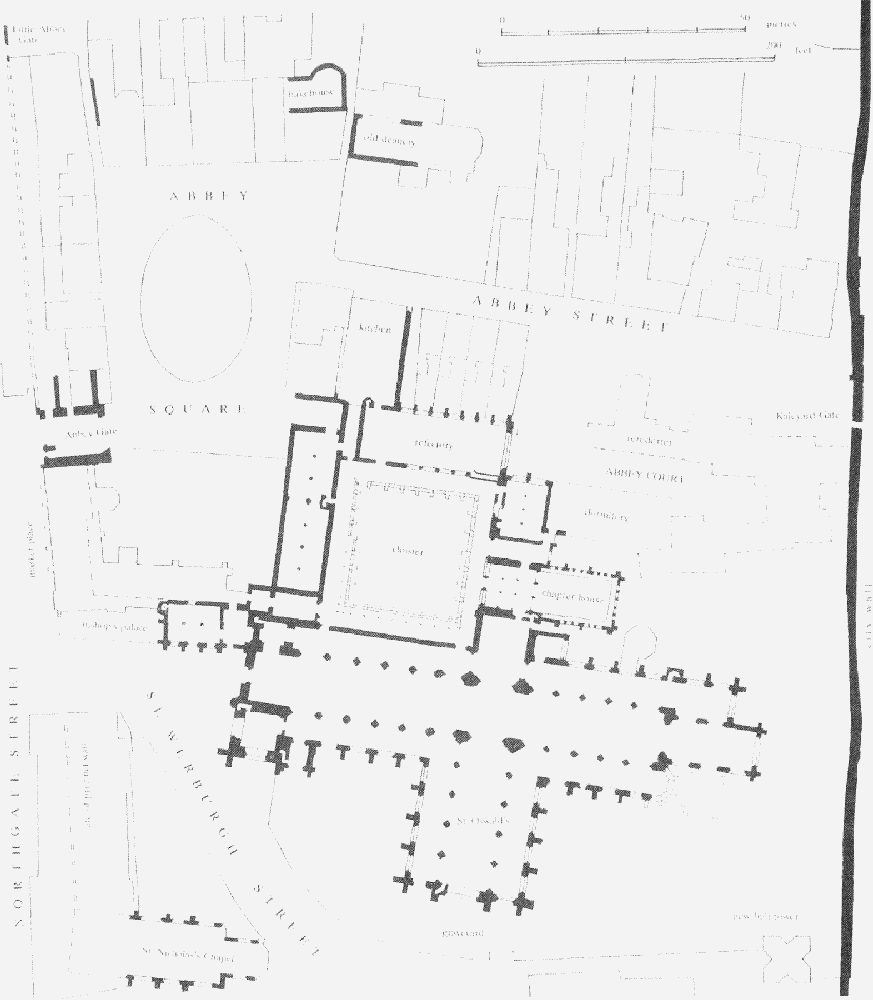
Abbey precinct in 2000. Surviving medieval fabric in black; probable buildings with dotted lines
During the 13th century many of the monastic buildings were rebuilt. Abbot Grylle (1208–26), for example, was authorized by Earl Ranulph III to extend his abbey's 'chantry' to the street and market place on land adjoining the churchyard gate. (fn. 87) One of the earliest of the new buildings was the chapter house vestibule, with simple rib vaults running uninterruptedly into eight-shafted piers, probably soon followed by the chapter house proper, which has lancets and a vault with a ridge rib and tiercerons. The chapter house may well have been built by the workshop responsible for the chapel of St. Chad's Head and the south transept of Lichfield cathedral; in particular, the fluted columns attached to the walls and the arrangement of the wallpassages are strikingly similar. (fn. 88) To the north lay the parlour, the day stairs to the dormitory, and the slype, a group, perhaps dating from the 1230s or 1240s, characterized by doorways with three- and fivecusped heads and openings consisting of a quatrefoil inscribed in a circle. (fn. 89) The vault of the slype, which again has a ridge rib and tiercerons, is more elaborate and looks later than those in the chapter house. At much the same time work was being done in the north range of the cloister, including the lavatorium with three richly moulded arches, and the refectory. Work in the refectory can be divided into two phases. To the earlier belong the entrance from the cloister, the east end, which seems originally to have had a group of lancet windows, and the reading pulpit, reached by a stair in the thickness of the wall. The work, which included pointed trefoiled arches and quatrefoil openings, probably dates from the 1230s or 1240s. (fn. 90) The later phase included the windows of the main body of the building and those set high up at the east end of the south wall to light the pulpit, all of which appear to date from the earlier 14th century.
The west cloister range, which contained the abbot's hall and chapel, was untouched apart from some remodelling of the screens passage and great kitchen at the north end.
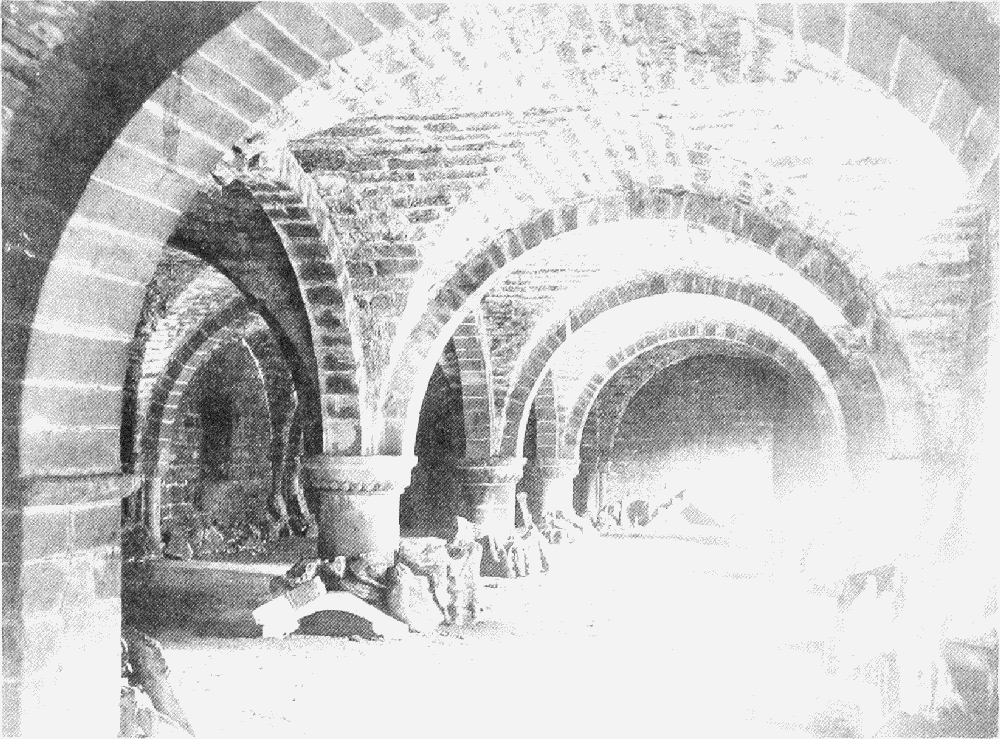
Abbot's lodging, undercroft
The outer precinct, and in particular its defences, also received attention during the 13th century. Its northern and eastern sides were enclosed by the city walls, through which in 1274–5 Edward I allowed the monks to make a postern gate to give access to the monastic garden, the Kaleyards, situated just beyond. The Kaleyards themselves were fortified by a ditch probably in the 1260s, and later by a wall with a 'great gate' which was replaced or supplemented by a smaller postern in 1322–3. (fn. 91)
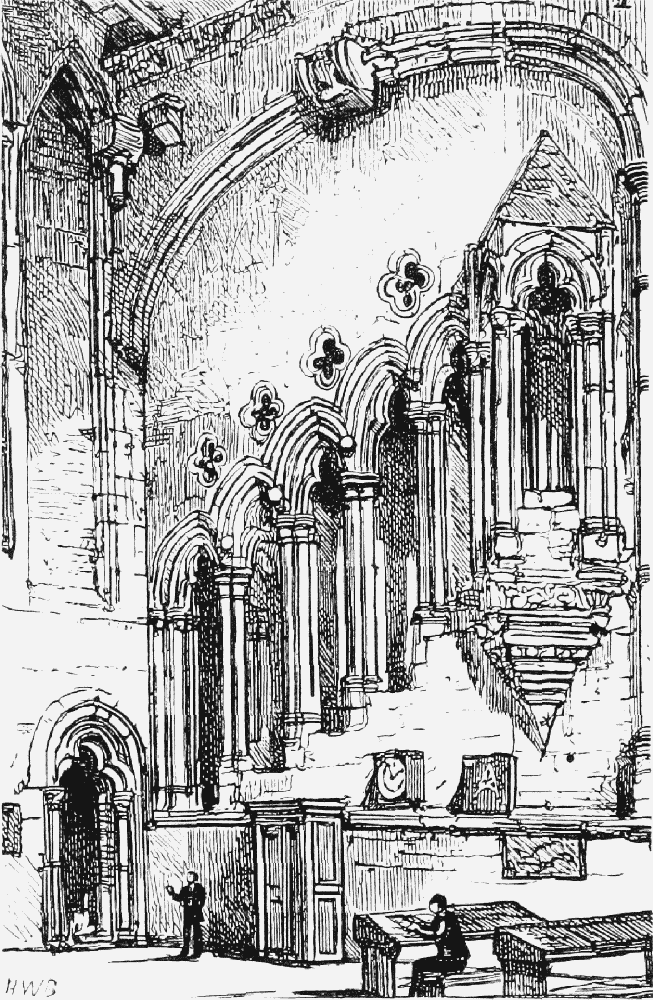
Refectory pulpit
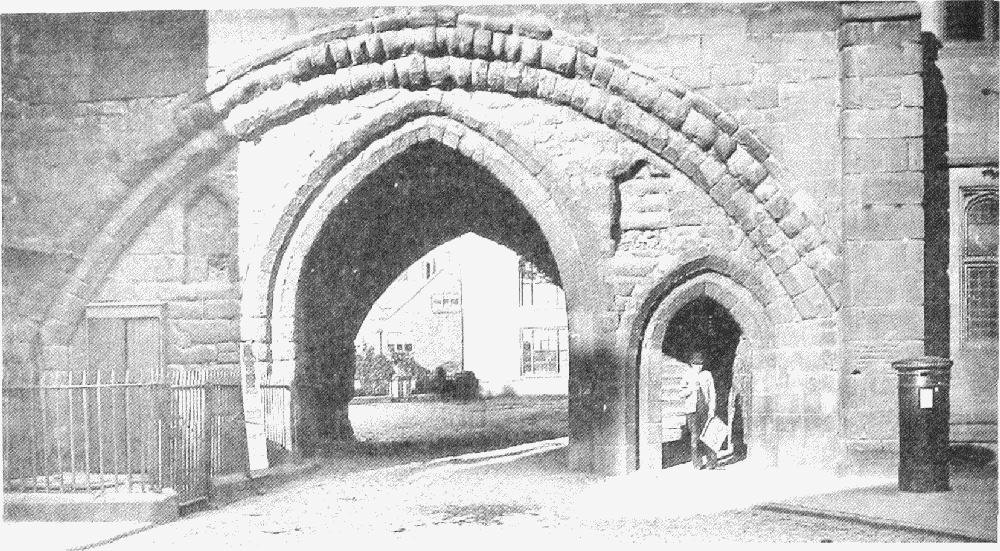
Abbey Gate, looking into precinct
On the western side of the precinct, the great gatehouse with its large segmental relieving arch containing two subordinate entrance arches recalls features of Edward I's Welsh castles, in particular the Queen's Gate at Caernarfon. Sunk chamfers on the arches and vaulting ribs suggest that it was contemporary with the early 14th-century phases of the choir. (fn. 92) At the same time, presumably, the precinct wall running northwards along Northgate Street was built. In 2000 substantial portions survived behind the houses fronting Abbey Square. The precinct north of the church, which contained all the claustral buildings, was thus enclosed from the early 14th century. Whether such defences extended south of the church, where the parochial graveyard was located, is unclear. By the 16th century a stone wall ran from the city walls along the line of the later St. Werburgh Street and turned north to join up with the great gatehouse. (fn. 93) That wall may have existed by the later 13th century, when a postern through it gave access to the precinct from a house by the abbey churchyard. (fn. 94) Almost certainly it was standing after the grant of a licence in 1377 to enclose and crenellate the abbey and church. (fn. 95)
Other work included the provision of a new water supply. At first the monks seem to have depended on wells within the precinct, but in 1278 they obtained a royal licence to make a conduit from a well in Newton, acquired in the 1240s, and pierce the city walls if necessary. (fn. 96) The supply was augmented in 1282 by the grant of a spring at Christleton, called Abbot's well, together with permission to lay pipes carrying the water to the monastery. (fn. 97) Cisterns connected by a conduit were built in the cloister garth and at the spring, and licence to carry the pipe through the city wall was granted in 1283. (fn. 98)
In the mid 14th century a new chapel, dedicated to St. Nicholas, was built within the precinct south of the abbey church. In being by 1348, it soon housed the abbey's parishioners, probably when work was intended on the south aisle of the nave, (fn. 99) and was enlarged in 1488. (fn. 100)
New cloisters were built by Abbot Birkenshaw in the 1520s. A will of 1526 provided for the glazing of a new window there, and work was certainly being done on the north walk in the time of Abbot Marshall (1527 to 1529 or 1530), whose initials appear upon two bosses in the vault. (fn. 101) The tracery throughout, with its very late uncusped Perpendicular forms, resembles that in the nave clerestory. The new cloisters were of irregular shape. The south walk and the southern half of the west walk were enlarged by a row of nine columns framing glazed bays or recesses, which have been interpreted as carrels for monastic study (Fig. 112). (fn. 102) The work thus initiated was probably still continuing at the Dissolution. The ruthless way in which the cloister vaults cut into features of the surrounding buildings suggests that a larger reconstruction was intended to follow. (fn. 103)
At the Dissolution the precinct contained a considerable complex of buildings. Immediately north of the church the cloister included in the east range the chapter house and warming house with the dormitory over, in the north range the refectory and great monastic kitchen, and in the west range the cellarium and the abbot's halls. Adjoining the east range and running eastwards was a building with a vaulted undercroft, perhaps an extension of the dormitory. To the north of that, fed by the conduit which brought water into the reservoir within the cloister garth, lay a further structure, probably the reredorter. Nothing of those buildings now remains, except for traces of the vaulting of the dormitory undercroft on the exterior of the warming house. (fn. 104) Near by, perhaps in another lost building, isolated and a little further north, was the infirmary. (fn. 105)
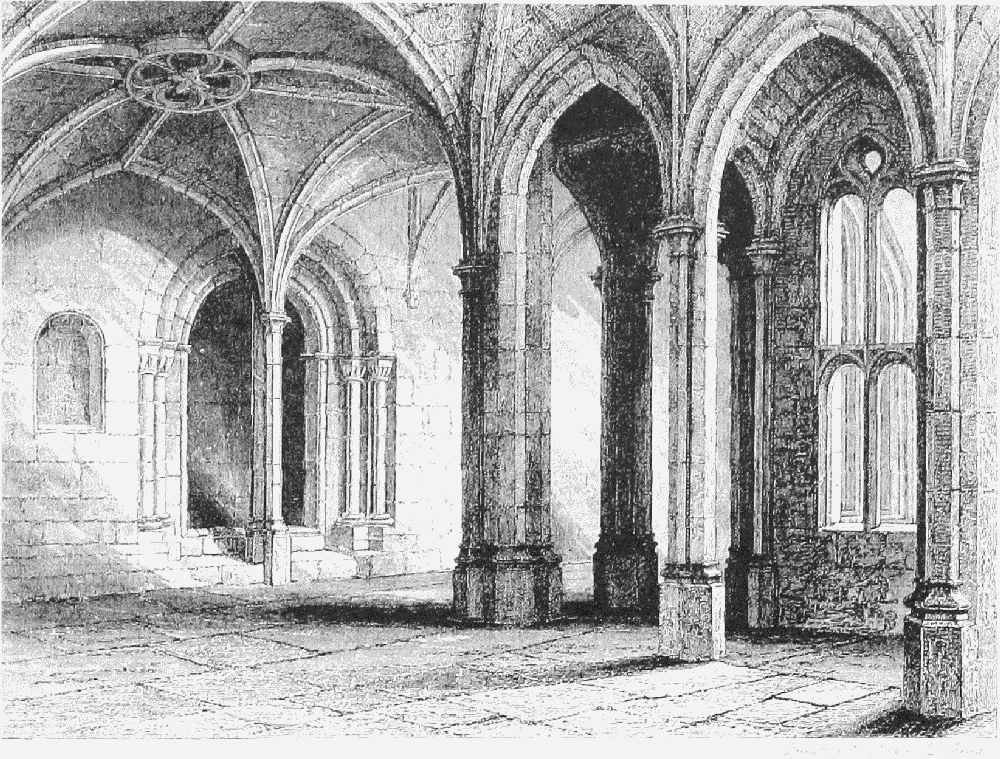
Cloisters, southwest angle
Immediately west of the cloister was the great court, the south side of which was formed by the abbot's lodgings, the west side by the abbey gateway and associated buildings including the monastic prison, a kiln, and drying floors, and the north side by other domestic structures, principally a brewhouse and a bakehouse. (fn. 106) At the north-east corner stood the chapel of St. Thomas the Apostle. The abbot's lodgings do not seem to have been especially grand. At first they included a great hall and chamber over the cellarium, as well as a chapel over the abbot's passage. Those rooms lay largely or entirely within the claustral west range and were approached by a porch from Abbey Court and a spiral staircase in the cloister. They were soon augmented by a range running westwards from the north-west tower of the abbey church to a tower on Northgate Street and containing at ground floor level a wine cellar in the tower, a beer cellar, a serving hall, a pantry, and a gateway leading from the 'gallery' in front of the abbot's garden into the churchyard. Above, on the first floor, were a second hall and chamber and a dining room. That extension probably dates from the time of Earl Ranulph III (1181–1232). A further range, running northwards along Northgate Street to the abbey gateway, contained the abbot's kitchen, the porter's lodge, and other rooms. (fn. 107) Of all that there survive only the blocked remains of the gateway next to the pantry, and the 'beer cellar', an aisled vaulted chamber in the main range immediately west of the church.
The whole precinct was contained within an enclosure, comprising to the north and east the city walls and to the west a monastic wall pierced by the main gatehouse (Abbey Gate) and a lesser gateway (Little Abbey Gate) to the north composed of a single fourcentred arch. A stone wall also surrounded the graveyard. Curiously, there is no record of a processional entrance from Northgate Street to the main door of the abbey church. Next to the south-west tower of the abbot's lodging, however, there was a gate or 'stile', from which a path presumably led to the great door and the gateway in the south range of the lodging, and which perhaps marked the formal entrance to church and graveyard for the citizens. (fn. 108)
Cathedral Church from 1541 (fn. 109)
The interment of the former abbot (who also served as first dean of the cathedral) before the high altar within the choir in 1541 suggests that the Dissolution occasioned little immediate disturbance to the interior of the church. (fn. 110) The main change was presumably the dismantling of the shrine or at least the reliquary of St. Werburg. (fn. 111) More drastic alterations to the fabric began in 1550 with the removal of the stone altars, (fn. 112) and by 1553 the church had been stripped of almost all its ornaments. (fn. 113) The religious settlements of Mary and Elizabeth saw further changes, including the introduction in 1561 of a table of the Commandments. (fn. 114) The chapter was in financial difficulty after 1553, and by the 1570s the cathedral was in great decay, largely it seems because of the removal of its glass to the prebendaries' own benefices elsewhere. (fn. 115) Despite expenditure on the windows of St. Oswald's (that is, the south transept) in 1573, in 1578 the cathedral remained in want of lead, glass, and slate. (fn. 116) Improvement began only after 1580, when a commission headed by Lords Burleigh and Leicester recommended that the chapter's remaining rents be raised to provide for extra expenditure on the repair of the church. (fn. 117) By 1583 the chapter had set aside over £200, of which £100 had already been spent. In particular, eight new windows had been provided for the choir. (fn. 118) Even so, the cathedral was considered little better than a good parish church, its floor 'unpaved like a barn'. (fn. 119)
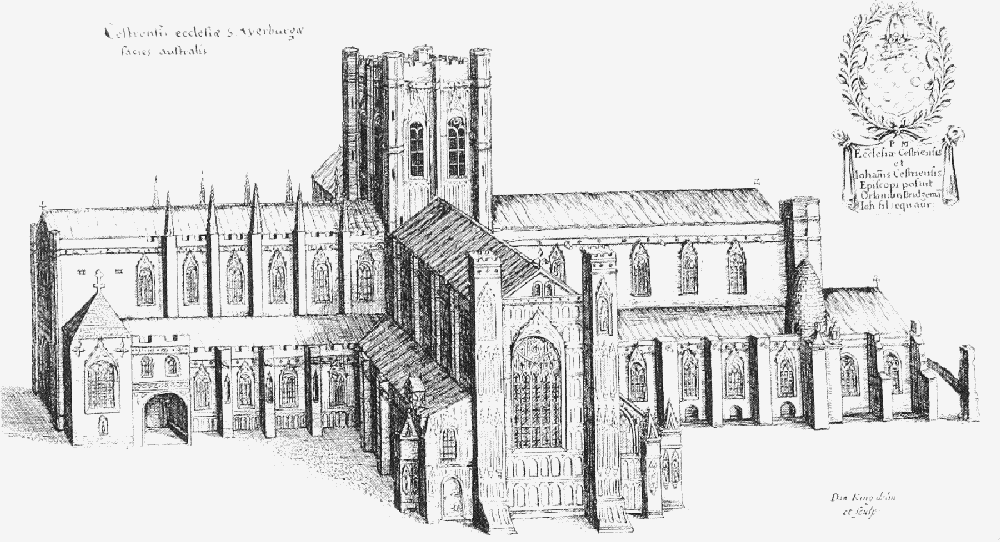
Cathedral from south, 1656
Although the nave was flagged in 1600, (fn. 120) and modest sums were spent in the early 17th century, (fn. 121) no major work was undertaken until the 1630s. By 1631 the windows, especially in the choir, were so dilapidated that stones had fallen from them into the church. Work initiated by the chapter was furthered by Bishop Bridgeman, who between 1635 and 1637 refurbished the choir in the best Laudian manner. He caused the stalls to be painted and gilded, installed a new pulpit, galleries, and an episcopal throne incorporating parts of St. Werburg's shrine, glazed the east window with scenes from the life of Christ, and reordered the sanctuary, raising the steps to the communion table and blocking the eastern arch. (fn. 122)
St. Oswald's was also reordered in the 1630s and separated from the crossing by a new partition. (fn. 123) Other improvements included the whitewashing of the whole cathedral, the installation of a new font and pulpit at the west end of the nave, and the rehousing in 1635 of the consistory court in the south-west tower. (fn. 124) At the east end of the Lady chapel, which had formerly held the consistory court and retained its medieval east window with scenes from the life of the Virgin, (fn. 125) Bridgeman raised the great stone altar of the monastic church, buried in the 1550s, a deed effected without the approval of a full chapter and successfully challenged by the puritan sub-dean, John Ley. Curiously, in yielding to the stone's removal, the bishop claimed that he 'had no thought of an altar' but intended only a 'repository' or table for preachers. (fn. 126)
Bridgeman's improvements did not long survive. In 1646 parliamentary troops defaced the choir, knocked the heads off the figures on the shrine fragments built into the bishop's throne, and broke the painted glass. (fn. 127) Seating was removed to refurbish St. John's elsewhere in the city, and contemporaries, perhaps with some exaggeration, talked of the ruin of the cathedral church. (fn. 128) The fabric itself was evidently maintained, since when the church was restored as a cathedral in the early 1660s the main expenditure needed was on plate and internal fittings rather than the building itself. (fn. 129) No work was done on the church until 1677, when the chapter borrowed £100 for the roof. (fn. 130) Fresh damage inflicted during a riot in 1682 included the destruction of Bridgeman's font and painted glass. (fn. 131) In 1701, when the dean and chapter sought a brief to raise £7,000, the cathedral's 'ruinous' state was attributed to its poor building stone and to harm done during the Civil Wars. It is doubtful whether the brief raised large sums. Although in 1708 the choir roof was allegedly 'newly planked' from money so collected, further repairs were needed and the chapter borrowed £300 for work on the Lady chapel. (fn. 132) Further improvements in the 1720s, including whitewashing the interior and placing the arms of the bishops, earls, and barons of Chester over the entrance to the choir, were paid for by a local inhabitant. (fn. 133) About then Nicholas Hawksmoor was apparently consulted about the repair or embellishment of the cathedral; he produced a ground plan of the church and bishop's palace and a sketch for rebuilding an aisle in his later classical manner. (fn. 134)
In the 1740s Bishop Peploe added north and south galleries to the choir, which in 1749 was declared to have been 'handsomely adorned and beautified, and the seats made uniform and decent'. (fn. 135) The flooring of the choir with marble, and further work on the nave, the south transept roof, and other buildings forced the chapter to borrow £500. (fn. 136) Thereafter, apart from flagging the nave in 1777, (fn. 137) little seems to have been done until the early 19th century, when the cathedral's 'mouldering outer form' attracted general censure, (fn. 138) and the chapter itself admitted that the church had fallen into decay through long neglect. (fn. 139)
In 1819 Thomas Harrison was commissioned to carry out major repairs. The work, funded by contributions from the diocese and a large gift from the dean and chapter of York, included repairs to the central tower, a new plaster ceiling for the choir, the replacement of the north window of the north transept, and, most importantly, rebuilding the front of the south transept, St. Oswald's. (fn. 140) In the 1820s there followed the internal refurbishment of St. Oswald's, (fn. 141) and work on the south choir aisle, including the addition of an octagonal turret to act as a buttress. (fn. 142)
A further major restoration took place between 1843 and 1848. The chapter launched an appeal which raised c. £4,000 to reorder and beautify the choir. As a first step the pulpitum was moved from the east to the west arch of the crossing, and shortly afterwards the Birmingham architect R. C. Hussey, aided by his mason George Haswell, (fn. 143) opened up the blocked eastern arch of the sanctuary, and installed new Decorated tracery in the east window and a quatrefoil balustrade in the clerestory. He replaced the existing roof with a groined vault of wood and stucco, moved the choir stalls westwards to the newly positioned pulpitum, and removed the galleries. Bridgeman's throne and pulpit were replaced by new stone structures, backed by stone screens with doors opening into the aisles. A new openwork screen, designed by James Harrison, was placed behind the high altar, and stained glass by William Wailes was inserted in the choir aisles. (fn. 144)
Hussey remained sole cathedral architect until c. 1855, when he was joined by George Gilbert Scott. By then the chapter had determined on a comprehensive refurbishment of the Lady chapel, into which Scott and Hussey introduced lancet windows in 13th-century style, allegedly on good evidence. The chapel was repainted, stained glass by Wailes was inserted, and mosaics were introduced behind the altar. The work was complete by the mid 1860s, (fn. 145) when, moved by the fear that the eastern limb was becoming unsafe, the chapter decided on a thorough restoration of the entire building. By 1868 sufficient funds had been obtained from the Ecclesiastical Commissioners, and until 1876 operations were in the hands of Scott, who had become sole cathedral architect, and James Frater, his clerk of works. The builders were the firms of Haswell and John Thompson and the carving throughout was by the firm of Farmer and Brindley. (fn. 146) The restoration was so drastic that it constituted virtually a rebuilding. The exterior, in 1868 so decayed that it resembled 'a mouldering sandstone cliff', (fn. 147) was refaced in red Runcorn sandstone. External features were remodelled to erase late medieval alterations: in particular, the gable, buttresses, and remaining Perpendicular windows of the Lady chapel and much window tracery elsewhere were reconstructed. Parapets were added to the Lady chapel, choir and choir aisles, central tower, south transept, south side of the nave, and south nave aisle. Pinnacles were placed at the east ends of the Lady chapel and choir, and turrets on the west end of the nave and the central tower, the last disproportionately large because they were intended to balance a spire that was never built. (fn. 148) The nave and south transept received flying buttresses and the south-west porch a fan vault, designed by George Gilbert Scott the younger. The most controversial change was the apsidal chapel with a high conical roof which terminated the east choir aisle, built as a memorial to the railway contractor Thomas Brassey. (fn. 149) Though Scott argued that there was good architectural evidence for it, the claim can scarcely have been justified. (fn. 150)
Inside, Scott introduced wooden ribbed high vaults over the nave, replaced those by Hussey in the choir, and inserted stone rib vaults in the nave aisles. The interior was cleansed of whitewash, mosaics designed by J. R. Clayton and made by A. Salviati were installed in the new apse terminating the south choir aisle, and the choir itself was greatly enriched; the new oak vault was decorated with paintings by J. R. Clayton, Hussey's quatrefoil parapets in the clerestory were replaced, the choir stalls were remodelled and provided with extra rows of benches and desks, and a matching wooden throne replaced that of Hussey. An elaborate new pavement of tile and incised marble and a mosaic reredos were also installed, both designed by Clayton. The dean and chapter were especially concerned to obtain a clear view from the nave into the choir and Lady chapel, (fn. 151) and Scott therefore removed the screen behind the high altar and the stone pulpitum, the west face of which was divided and re-erected behind the reordered choir stalls. The stalls themselves terminated at a new open timber screen spanning the east arch of the crossing, and the back panels of the return stalls were removed. A similar desire for internal vistas also led to the removal of the timber screen which separated St. Oswald's church in the south transept from the rest of the building.
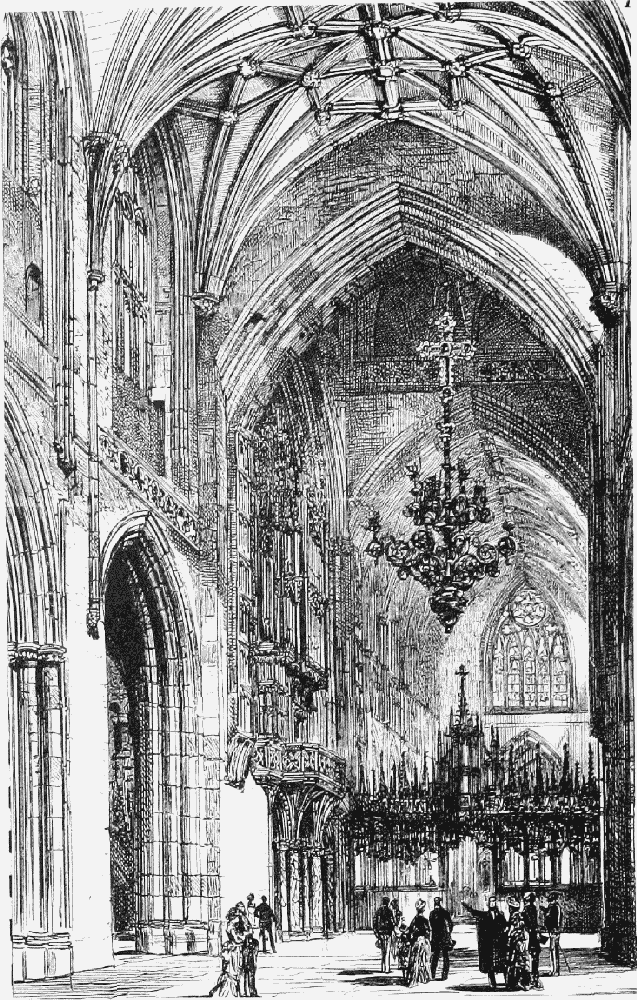
Cathedral, looking east from nave, 1876
Other work in the choir included the replacement of Hussey's pulpit with a new wooden one, the installation of a new lectern in front of the high altar, and the introduction of 17th-century bronze candelabra into the sanctuary and 16th-century Spanish gates into the aisles. A great metal cross by F. A. Skidmore was suspended at the crossing, (fn. 152) and stained glass by Clayton and Bell, Wailes, and Heaton, Butler, and Bayne was introduced throughout the building.
Although Scott claimed to have been conservative, followed good evidence, and never wilfully displaced any stone 'retaining. . . its old surface', (fn. 153) undeniably the general impression created after 1876, especially by the exterior, was that of a Victorian building. Contemporaries were aware of that, and some at least were critical. In 1873, for example, a local artist commented in Building News that the church was a 'mockery', 'restored out of existence'. (fn. 154) Nevertheless, although Scott went beyond what was strictly necessary for preservation, introducing novel features and destroying medieval work in the process, he achieved much: above all, his conscientious structural work secured the building. (fn. 155)
Scott's work was continued in the 1880s by Sir Arthur Blomfield, who reinstated St. Werburg's shrine behind the high altar and restored the south transept after the removal of St. Oswald's church, installing a wooden high vault, a stone vault in the three northern bays of the east aisle, and a new Decorated south window with glass by Heaton, Butler, and Bayne to replace that of Harrison. Blomfield also renewed the stonework of the nave north wall, which was adorned with mosaic panels designed by Clayton and Bell, and created a baptistery by reopening the blocked internal arches of the northwest tower; the font installed there, which superseded that given in 1687 by Bishop Moreton of Kildare, was bought in Venice and, although then believed to be early Christian, was probably a fake made up from early panels. (fn. 156)
The remodelling of the interior of the south transept was completed as a memorial to the first duke of Westminster by C. J. Blomfield in 1900–2, when stone vaults were installed in the west aisle. (fn. 157) Between 1890 and 1904 stained glass by C. E. Kempe was introduced, and in 1906 Kempe refurbished the chapel of St. Oswald. Giles Scott carried out further work on the exterior of the west aisle in 1908 and renovated the transeptal chapels of St. George and St. Nicholas in 1917 and 1921. In 1922 W. E. Tower refurbished that of St. Mary Magdalen. (fn. 158)
Thereafter little was done to the fabric. Inside, a rood replaced the chancel organ on Scott's screen in 1910. (fn. 159) The Lady chapel was redecorated between 1957 and 1962 by the cathedral architect, B. A. Miller, (fn. 160) and glass by W. T. Carter Shapland was inserted in the great west window in 1961. (fn. 161) Work executed for Dean Addleshaw in the 1960s by Miller's successor, George Pace, included the introduction of a painted ceiling into the crossing tower and new nave stalls incorporating panels from Bridgeman's choir pulpit. (fn. 162)
In 1973 a free-standing bell tower designed by Pace was built to the north-east of the cathedral; it comprised a concrete frame clothed in slate tiles rising from a base of red sandstone. (fn. 163)
Organs (fn. 164)
An organ in the abbey apparently survived the Dissolution. The early 17th-century instrument, which had a case with hinged shutters, was probably housed in a loft on the south side of the choir; it was gilded by Bishop Bridgeman in the mid 1630s. In the early 18th century a new organ, attributed to Bernard ('Father') Smith, was placed upon the pulpitum. (fn. 165) Rebuilt in 1825, it was replaced in 1844 by a new instrument, the second largest in England, located on the resited pulpitum. In 1875 that organ was itself superseded by an instrument built by a local firm and placed in a new case and loft designed by G. G. Scott on the north side of the crossing. A choir organ on the screen was removed in 1910, when the great organ was also rebuilt. The case was restored by George Pace in 1969.
Monuments
Although there were burials in the cathedral from 1541, the earliest surviving post-Dissolution monument, a tablet on a crossing pier, is to Thomas Green, a former mayor (d. 1602), and his two wives. Other early memorials include two 17th-century armorial boards painted by the Randle Holmes, in the south choir aisle in 2000, and a tablet above the west steps of the nave to two chancellors of the diocese, John and Thomas Wainwright (d. 1686 and 1720), designed by William Kent with an inscription by George Berkeley. Another chancellor, Samuel Peploe (d. 1781), is commemorated by a tablet by Joseph Nollekens in the north transept. The most important 19th-century monuments are two tomb-chests: one in the north transept to Bishop Pearson (d. 1686), designed by A. W. Blomfield in 1864, the other in the south transept to the first duke of Westminster (d. 1899), designed by C. J. Blomfield with an effigy by F. W. Pomeroy in 1902. The cenotaph, also in the south transept, dates from 1933 and is by Giles Scott.
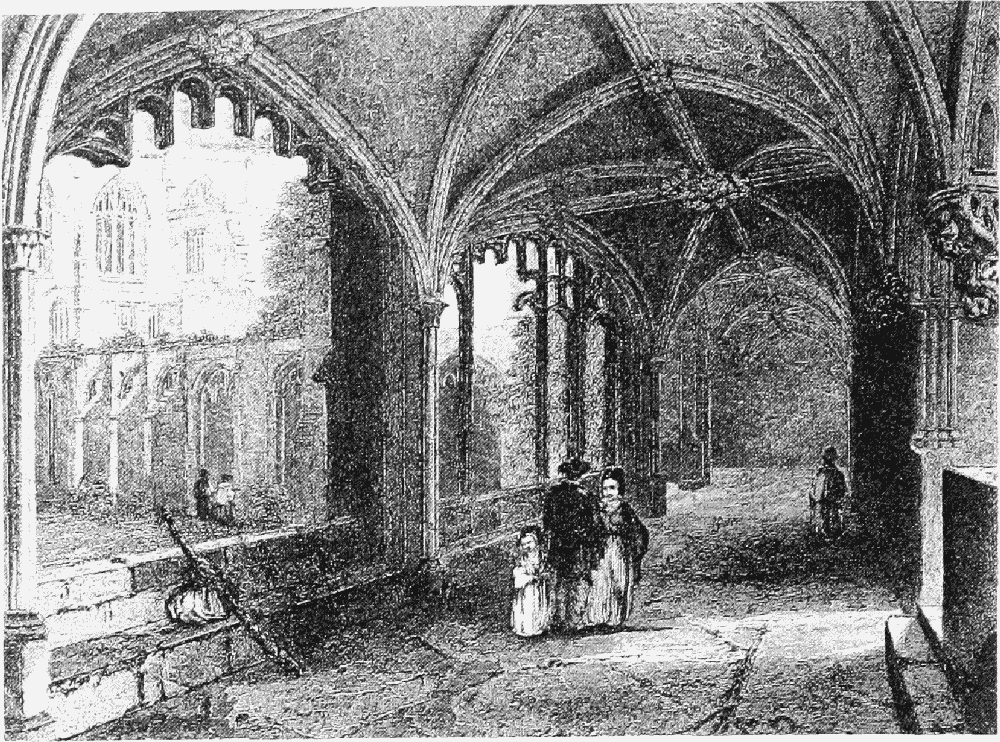
Ruinous cloisters in early 19th century
Claustral Buildings from 1541
The entire monastic complex, except for the former chapel of St. Nicholas, passed to the dean and chapter of the newly established cathedral in 1541. (fn. 166) The communal monastic buildings for which no use was found after the Dissolution suffered most, especially after the cathedral's impoverishment in 1553. The great kitchen, granted to the bishop in 1541, had disappeared by the 1620s. (fn. 167) The refectory only just survived. Used briefly by the grammar school in the 1570s, it needed repair in 1580, when it was recommended for conversion into a hall for chapter meetings. Eventually, in 1613, when it was returned (at least in part) to the grammar school, it was reroofed with slates and some internal partitions were inserted. (fn. 168)
On the east side of the cloister, the chapter house continued in use, together with a room over the vestibule on its west which later disappeared. (fn. 169) The dormitory was intact in 1589, when the roof was repaired and locks were fitted to its doors. By 1631, when it contained a chamber inhabited perhaps by one of the conducts (the chaplains paid to read prayers in the cathedral), it had probably been subdivided. (fn. 170) The buildings to the east, designated 'priests' kitchens and cellars' in the 17th century, were probably used by the minor canons for common rooms and lodgings. In the 1570s and 1580s their dining hall was the former monastic misericord. After 1600, however, those buildings evidently fell into disuse. (fn. 171)
The cloister itself, reconstructed shortly before the Dissolution, was presumably in relatively good condition in the later 16th century. Apparently no work was done upon it until 1589–90, when some of the windows in the walks were roughly repaired with bricks. (fn. 172)
During the Interregnum the cloisters and chapter house were stripped of lead and glass and the dormitory was probably reduced to ruins. (fn. 173) Maintenance during the later 17th and 18th century was at best sporadic. The cloisters, for example, were clearly in decay in the 1680s and 1690s; though work was done in 1712, by the 1720s they were much neglected and the south walk was ruinous. (fn. 174) Apart from a new roof in 1751, no major work was undertaken in the 18th century, (fn. 175) and by the 1770s only three of the four walks remained. (fn. 176) The chapter house, long exposed to the elements, became 'a common receptacle for filth and rubbish' and was repaired only in 1723 at the initiative of the bishop and one of the prebendaries, when it received a new roof and windows and was converted into the cathedral library. (fn. 177) The ruinous dormitory disappeared entirely in the early 19th century. (fn. 178) By contrast, the refectory, which remained the home of the King's school, was repaired by the city corporation in 1657, and after 1660 was generally maintained by the chapter. (fn. 179)
Little was done to the claustral buildings until the mid 1850s, when R. C. Hussey rebuilt the entrance to the chapter house vestibule from the east cloister and the entrance into the chapter house itself. (fn. 180) His work was continued by G. G. Scott, who raised the gable, refaced the south side, (fn. 181) and installed a new east window by Heaton, Butler, and Bayne. (fn. 182) Blomfield restored the north side of the chapter house and added five grisaille side windows in 1882–3. He also rebuilt the roof to a steeper pitch in 1894 and renewed the west gable. (fn. 183)
In 1871–2 Scott reconstructed the south walk of the cloisters to match the surviving work. (fn. 184) Between 1911 and 1913 the late medieval vaulting, by then in a dangerous condition, was thoroughly restored by Giles Scott. (fn. 185) In the 1920s the cloisters were reglazed to designs by A. K. Nicholson and F. C. Eden. (fn. 186)
In 1913–14 Scott also started work on the refectory, vacated by the King's school in 1879, installing a new east window with Decorated tracery and restoring the windows on the south side to their original size. (fn. 187) In 1920 the east window was glazed to designs by J. W. Brown, (fn. 188) and in 1922 the whole building was thoroughly repaired. (fn. 189) In 1939 its restoration was completed with the installation of a steeply pitched hammerbeam roof by F. H. Crossley. (fn. 190)
On the west side of the cloister Giles Scott restored three rooms on the ruined upper floor and the newel staircase to them. (fn. 191) The Romanesque undercroft, much of which had long been a workshop, was restored in the early 1990s to house an exhibition on the church's history. (fn. 192)
The cloister gardens, laid out under Dean Bennett in the 1920s, (fn. 193) received a sculpture by Stephen Broadbent in 1994. (fn. 194)
Precinct from 1541
There were few alterations to the precinct until c. 1550, when the dean and chapter were accused of pulling down certain buildings. (fn. 195) Thereafter the precinct was probably neglected by the largely absentee chapter, which in the 1570s rented out the prebendal houses. (fn. 196) In 1578 the precinct contained buildings lacking glass, slate, and lead, and the headmaster of the grammar school complained that the school building, then possibly housed in Abbey Court, was so poorly maintained that it endangered the lives of masters and pupils. (fn. 197) The churchyard too was neglected; defiled from the 1550s by animals and the filth repeatedly thrown into it, it was levelled and enclosed only in 1619, and still contained a dunghill in 1634. (fn. 198)
By 1583 the dean and at least three prebendaries were resident and work had been done on the grammar school. (fn. 199) In the early 17th century the outer court included the bishop's palace in the former abbot's lodgings, the deanery in the former chapel of St. Thomas, (fn. 200) and at least one prebendal house, perhaps on the site of the former bakehouse. (fn. 201) The condition of the court was nevertheless the cause of scandal and dispute, largely because of the 'noise, filth, and smoke' engendered by a brewhouse and bakehouse in the northern range, and the rowdiness associated with an alehouse in the abbey gate. (fn. 202)
Bishop Bridgeman, who in 1623 condemned the prebendaries' houses as 'base, little, noisome, and unfit for habitation', (fn. 203) initiated improvements. In 1626 on the site of the monastic kitchen he built four houses, each with a kitchen, hall, two chambers, two upper lofts, and cellars; reserved for the cathedral conducts, they were to be maintained by the dean and chapter. (fn. 204) The bishop also tried to ensure that the buildings on the north side of Abbey Court were reserved for the dean and chapter and other members of the church. His injunction was ignored, and in 1634 the chapter renewed the brewhouse lease. In 1638, after the death of the tenant, Bridgeman sought help from Archbishop Laud. Although Chester was outside his metropolitan jurisdiction, Laud forbade the letting of any part of the court to a brewer or maltster, apparently to good effect. (fn. 205)

House of 1761, north side of Abbey Square
One reason for Bridgeman's demands for improvements was his increased residence in the palace at Chester from 1630. (fn. 206) In the 1630s he restored it, covering the 'tower' with lead, adding new rooms, reflooring and improving others, and reglazing the windows. (fn. 207) It was perhaps then that the episcopal chapel was refurbished with a new east window, screen, and, perhaps, plaster ceiling in the chancel. (fn. 208)
The Interregnum wrought great damage to the palace. Unoccupied after Bridgeman's flight in 1645, it was sold in 1650, (fn. 209) and the lead was stripped from the roof of the great hall and the adjoining 'Green Hall' or great chamber over the cellarium in the west range of the cloister. (fn. 210) In 1651 the city corporation negotiated unsuccessfully to buy the palace, and eventually it was used as a county gaol. (fn. 211) By 1660 the two halls were ruinous, much had been demolished, and what remained was very dilapidated. (fn. 212)
Repair work began on the wrecked palace immediately after the Restoration. By 1663 the bishops had spent at least £900 and an estimated £700 was still needed. (fn. 213) Bishop Hall (1662–8) restored the battlements, and built a stair to the dining room and stone steps to the chapel. Work was also done on the chapel roof and the rooms above the chapel, and Hall's expenditure of £170 for plasterwork perhaps indicates that the chancel ceilings were his work rather than Bridgeman's. (fn. 214) Even so, in 1669, after over £2,000 had allegedly been spent, the halls above the west range of the cloister were still in ruins. (fn. 215) By then work had also been done on the prebendaries' houses, and the one standing at the north-east corner of Abbey Court had been leased out for rebuilding. (fn. 216)
There was also new building in the 1660s within the precinct, both on the site which developed into Abbey Green, (fn. 217) and in the lane later known as Abbey Street. At the eastern end of the latter Bishop Hall erected four houses for the petty canons. (fn. 218) Building continued sporadically until the mid 18th century, especially in Abbey Court, which was known as 'the prebendaries' quadrangle' and formed the main residential area of the precinct. The former prebendal house at the northeast corner was reconstructed in 1675 and 1695, when the site was divided, and another next to Abbey Gate was rebuilt c. 1696. (fn. 219) In the 1720s the court was planted with lime walks. (fn. 220)
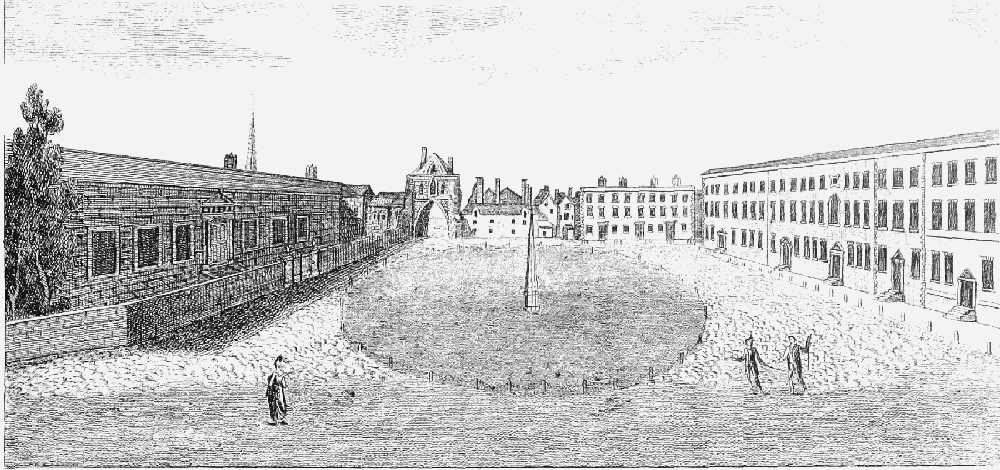
Abbey Square after 1761
A major development of Abbey Court began with Bishop Keene's rebuilding of the palace. Work on the south range, west of the cathedral, started in 1754 under Robert (later Sir Robert) Taylor. (fn. 221) The new building, complete by 1757, was single-storeyed on the north side facing Abbey Court but two-storeyed to the south, where the ground level was lower. The north entrance front was rusticated and separated from the rest of Abbey Court by a ditch. It had a pillared central doorway approached by a flight of steps and flanked by three windows on either side. At both ends were twostoreyed ranges, that at the east being over an arched gateway opening into St. Werburgh's Lane. (fn. 222) The interior included two lofty and spacious rooms, a library, and a chapel. The whole cost £2,200, the equivalent of three years' income from the bishopric. (fn. 223)
Work on the palace stimulated activity around the other sides of Abbey Court. In 1753 Charles Boswell, a Chester brewer, took a lease of the northern half of the western side, where by 1760 he had built three houses. (fn. 224) In 1755 he acquired a further lease at the south end of the precinct immediately west of St. Nicholas's chapel (by then the Wool Hall), on which he built a linen hall. (fn. 225)
On the north side of Abbey Court in 1754 the chapter leased to the chapter clerk and others 'certain old buildings' (presumably the former brewhouse and bakehouse) together with some adjoining land, sufficient for a terrace of four houses. Completed by 1761 and of brick with stone dressings (Fig. 116), the development was the grandest in the precinct and closely resembled the house which Bishop Peploe had built in the Groves c. 1741. (fn. 226) At the north-east corner of the court lay a house of the same date by a different architect, possibly Robert Taylor, built by one of the prebendaries on the site divided in 1695. (fn. 227) Another house was built on the east side in 1754. (fn. 228) In the court itself the lime walks were superseded by an oval of grass, in the centre of which was placed in 1761 a column removed from the Exchange in 1756 when the open ground floor was enclosed. (fn. 229)
The next area to be developed was the lane running from Abbey Court eastwards to the Kaleyards Gate, formerly known as Little Abbey Court and renamed Abbey Street in 1764. (fn. 230) The lessees there included three of the prebendaries and Charles Boswell. The new scheme involved the demolition of the two easternmost minor canons' houses, by then long let to tenants and ruinous, and the construction of three new houses. (fn. 231) Shortly afterwards there was development on a site leased to Alderman Thomas Boswell in 1768 and thereafter known as Abbey Green; a terrace of six houses was completed probably by c. 1775 and certainly before 1782. (fn. 232)
In the late 1780s the medieval chapel of St. Thomas in the north-east corner of Abbey Square, which had long served as the deanery, was taken down and replaced with a 'spacious mansion' by Dean Cotton. (fn. 233) The prebendal house by Abbey Gate was rebuilt in the early 1820s by the residing prebendary, (fn. 234) who shortly afterwards erected four more houses on a site on the north side of Abbey Street which had hitherto contained his coach house and stables. (fn. 235)
Between 1876 and 1881 the old infirmary buildings, then known as Little Abbey Court, were taken down and replaced by an open space. (fn. 236) By then the former palace, deserted by the bishop in 1865, had been demolished. (fn. 237) The chapel alone survived and was restored in the 1920s as the chapel of St. Anselm. (fn. 238) The precinct attained the form which in 2000 it largely retained with the construction of new buildings for the King's school on the site of the former palace. Designed by Sir Arthur Blomfield in a neo-Gothic style, the south wing was completed in 1877 and the west in 1879. (fn. 239) In 1920 the deanery was refurbished for the bishop's use. (fn. 240)


